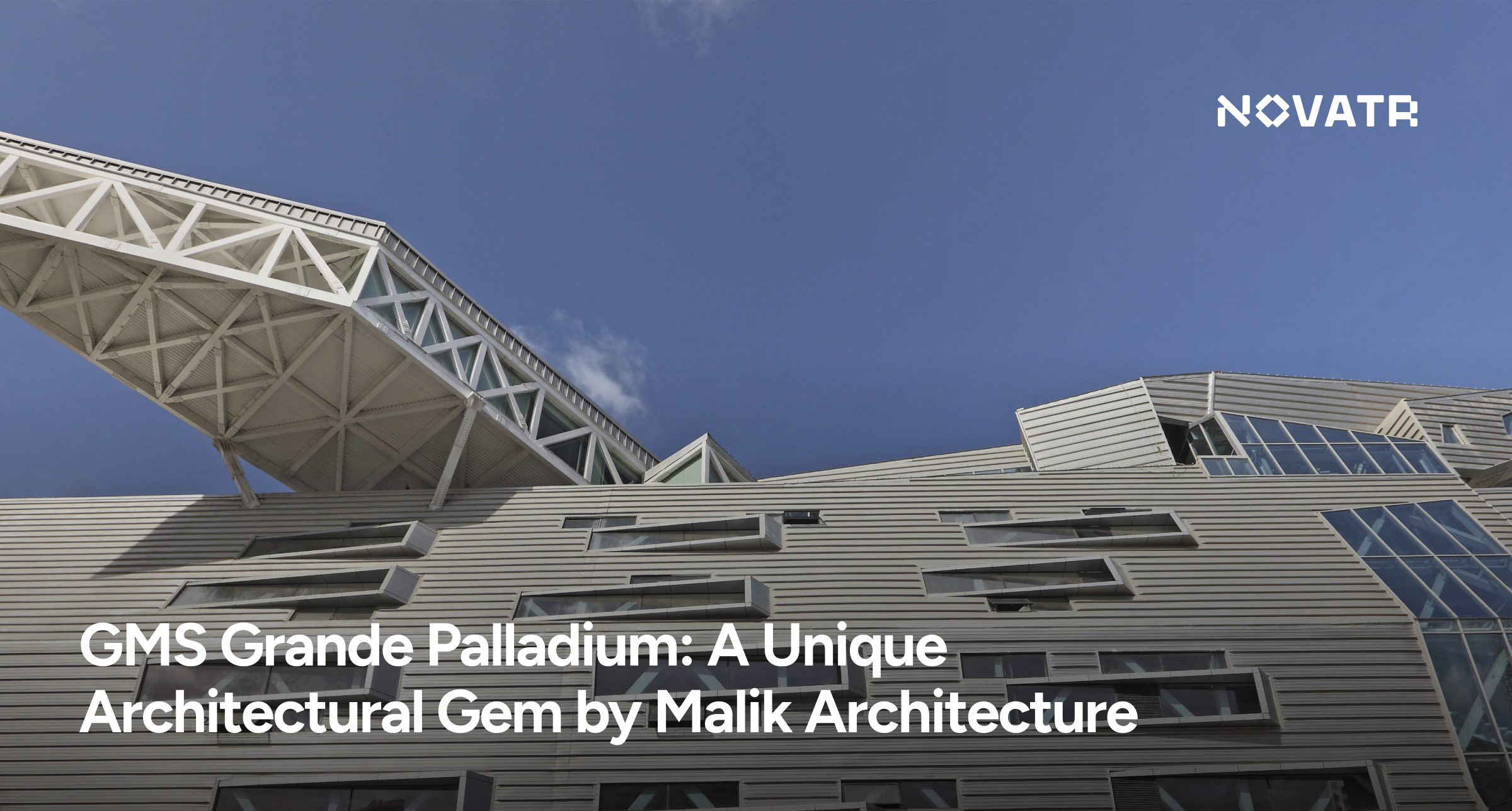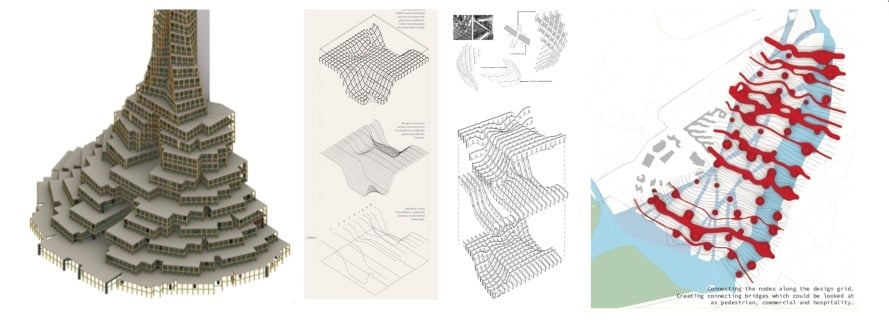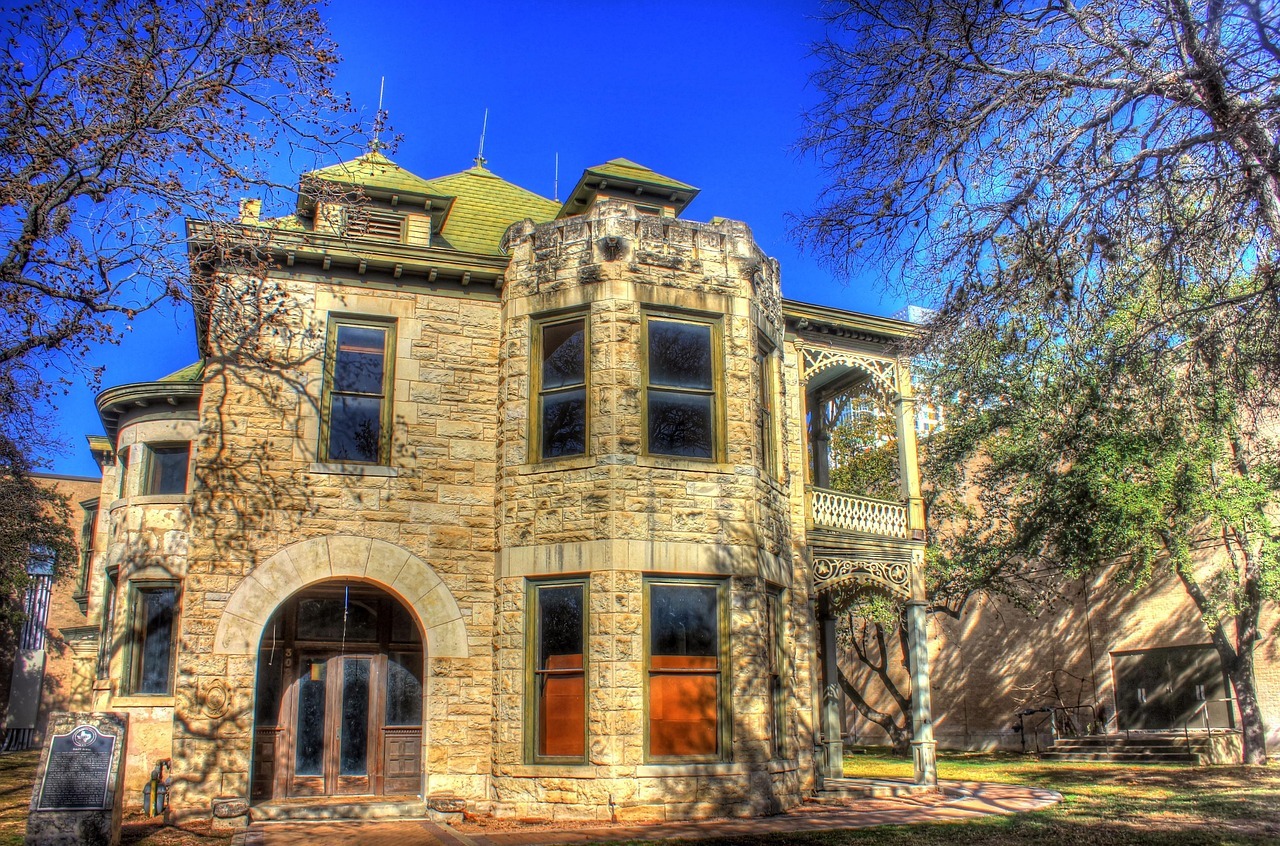
Architecture minimalism exists beyond space to serve specific purposes. Tadao Ando remains one of the few architects who grasps this principle most exceptionally since he completed the Kanye West Malibu project, which received widespread notice due to its unyielding simplicity. People commonly call this building the Tadao Ando Malibu house while acknowledging its essence through restrictive designs, pure formal shapes, and material considerations, aligning with Ando's signature approach.
Design circles have made the home built without traditional comfort elements a major topic because its muted concrete design represents a new wave in defining architectural luxury. This article investigates this property's distinctive features and unique elements that architects should study currently.
Who is Tadao Ando?

As an self-taught Japanese architect, Tadao Ando unifies contemporary minimalist styles with original Japanese architectural traditions. Through his method of combination between concrete materials and controlled spatial arrangement with lighting design, he builds contemplative architectural solutions that function flawlessly.
Ando's projects often feature:
- Exposed concrete surfaces
- Interaction between the interior and exterior
- Natural light as a spatial element
- The architecture uses spatial arrangements to develop areas of focus, together with areas of calmness
The Malibu Ando house embodies this ethos through its design while adopting the audacious move of receiving commission from the non-typical figure, Kanye West.
Quick Facts: Kanye’s Malibu Beach House by Tadao Ando
|
Attribute |
Details |
|
Location |
Malibu, California, USA |
|
Estimated Cost |
$57 million (reported) |
|
Architect |
Tadao Ando |
|
Owner |
Kanye West |
|
Type |
Private Residence |
|
Structure |
Three-story beachfront house |
|
Material |
Reinforced concrete |
|
Notable Feature |
Absence of drywall, HVAC, and glass panels |
The Tadao Ando Malibu House Kanye project has reignited debate around minimalist living and how much comfort should be sacrificed for purity in design.
Inside the Design: Key Features of Kanye’s Beach House in Malibu

By celebrity standards the Tadao Ando Malibu Beach House may disappoint in dimensions yet it achieves exceptional power through construction materials combined with space dynamics.
1. Concrete as a Core Material
The entire structure consists of cast-in-place concrete as Ando continues his life-long interest in observing flat surfaces under illumination.
2. No Drywall or HVAC
Common building facilities are entirely absent from the Tadao Ando Malibu House Interior. Without air conditioning along with fancy finishes and minimal use of electricity the house exists as it stands. The architectural design revolves around returning residence to its basic fundamental state of existence.
3. Vertical Organization
The Tadao Ando Malibu House Floor Plan presents its bedrooms with service areas positioned below and its communal spaces situated above. A steel spiral staircase holds together the different floor levels by passing light throughout a vertical shaft.
4. Ocean Integration
The house utilizes narrow opening rather than big windows to frame particular views. Through its design choices the structure achieves privacy protection by permitting beach views without jeopardizing the privacy of inhabitants.
The interior reflects Ando’s typical restraint, pushing occupants to consider space, silence, and the absence of ornament. For a deeper understanding of minimalist logic and natural inspiration in design, see Biomimetic Design in Architecture.
Why This Project is a Masterclass in Architectural Simplicity

The Malibu Tadao Ando house isn’t luxurious in the conventional sense. There are no expansive glass walls, decorative finishes, or extravagant material contrasts. Instead, its luxury lies in how much it leaves out. This is a home that doesn’t serve comfort—it questions it.
Core Principles in Play:
- Material Honesty: No surface is hidden, covered, or enhanced. What you see is what was built.
- Spatial Clarity: Circulation is tight and deliberate. Every wall, ceiling, and void serves a design purpose.
- Natural Light Use: Light isn't scattered but guided—falling into rooms as slices or shafts rather than floods.
This type of thinking is at the core of contemporary architecture trends that focus more on performance-driven and simplified forms. Architects working on similar low-tech, high-logic projects often use computational tools to simulate light, heat, and circulation patterns before pouring a single ounce of concrete. Read How Is Architecture Automation Helping Design Innovation in 2026? For more on that.
What Architects Can Learn from This Project
There’s a lot to take away from the Tadao Ando Malibu house interior project:
1. Less Isn’t Boring
Minimal doesn’t mean empty. The entire house space serves a purpose through its various surfaces, gaps, and shadows.
2. Be Bold About Material
The unbefitting employment of concrete delivers an unmissable statement. Materials that resist the conventions of luxury must be selected to develop new architectural stories.
3. Design for Experience
Ando constructed an interior space that utilizes design elements to generate practical feelings, including serenity, intrigue, and distress, in his Malibu construction.
4. Use Digital Tools for Intentionality
Simulation and modeling tools must have been used at the start of the design of this project before builders implemented the final concrete construction.
The Novatr course offers architects excellent tools to implement such clarity in their spatial planning and documentation processes. This training program enables practitioners to create precise designs through planned documentation and accurate model development with a defined purpose and activity.
Conclusion
The Tadao Ando Malibu house for Kanye West is more than a typical mansion because it serves as an architectural examination marked by clarity and emptiness. The architectural construct pushes users and designers to redefine the essence of the house by eliminating excess components. The approach demonstrates how careful selection of minimalism, materiality, and light illumination creates spaces that influence emotions.
Novatr offers the BIM Professional Course for Architects, which teaches architects to use parametric and performance-based methods to create intentional architecture through computational tools.
Novatr users can access expert instruction through their website for design programs, including construction methods and technological learning. Read global project information with trends through architecture insights and case studies available on the Resource Page.
Was this content helpful to you



.jpg)






