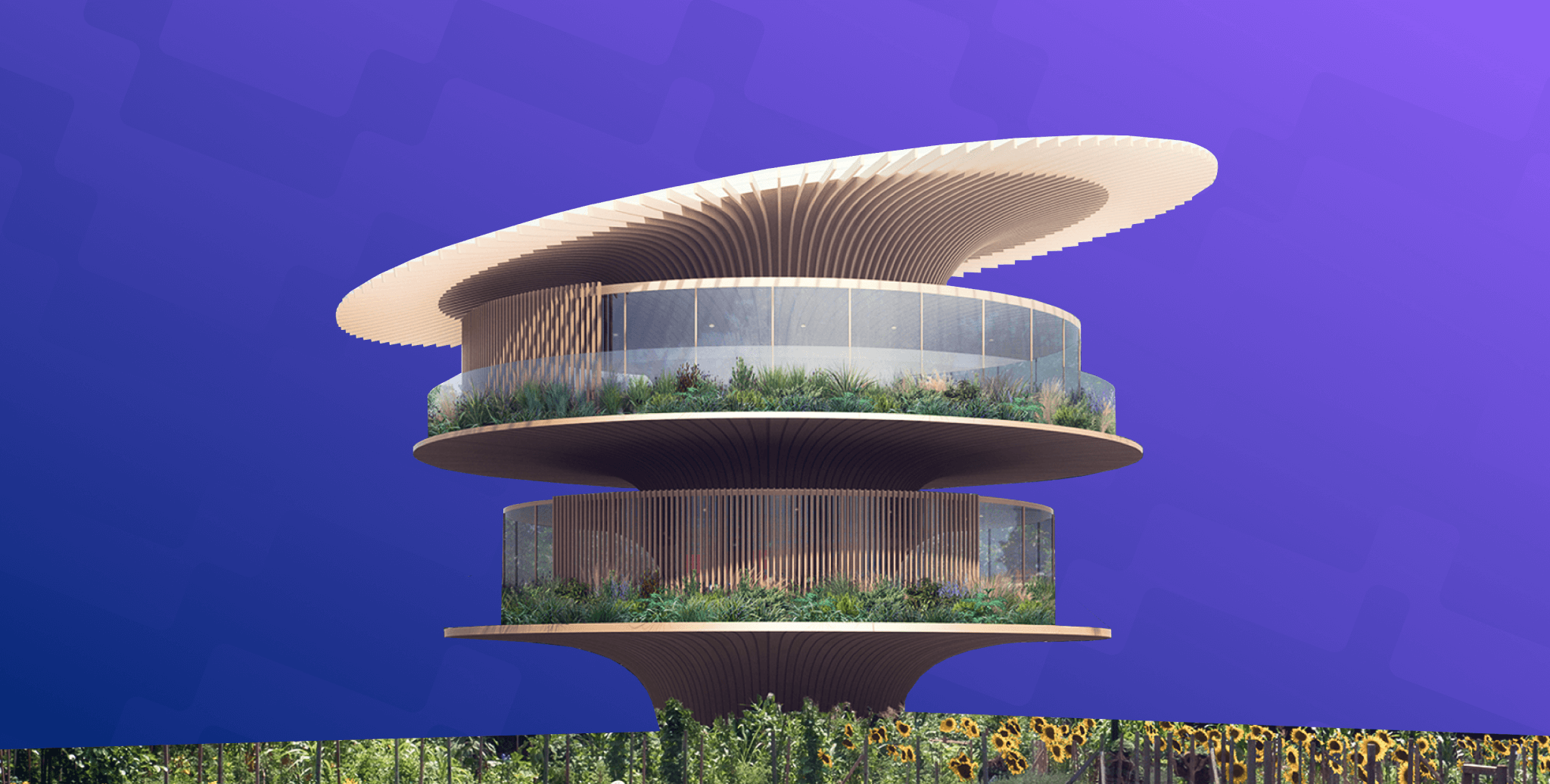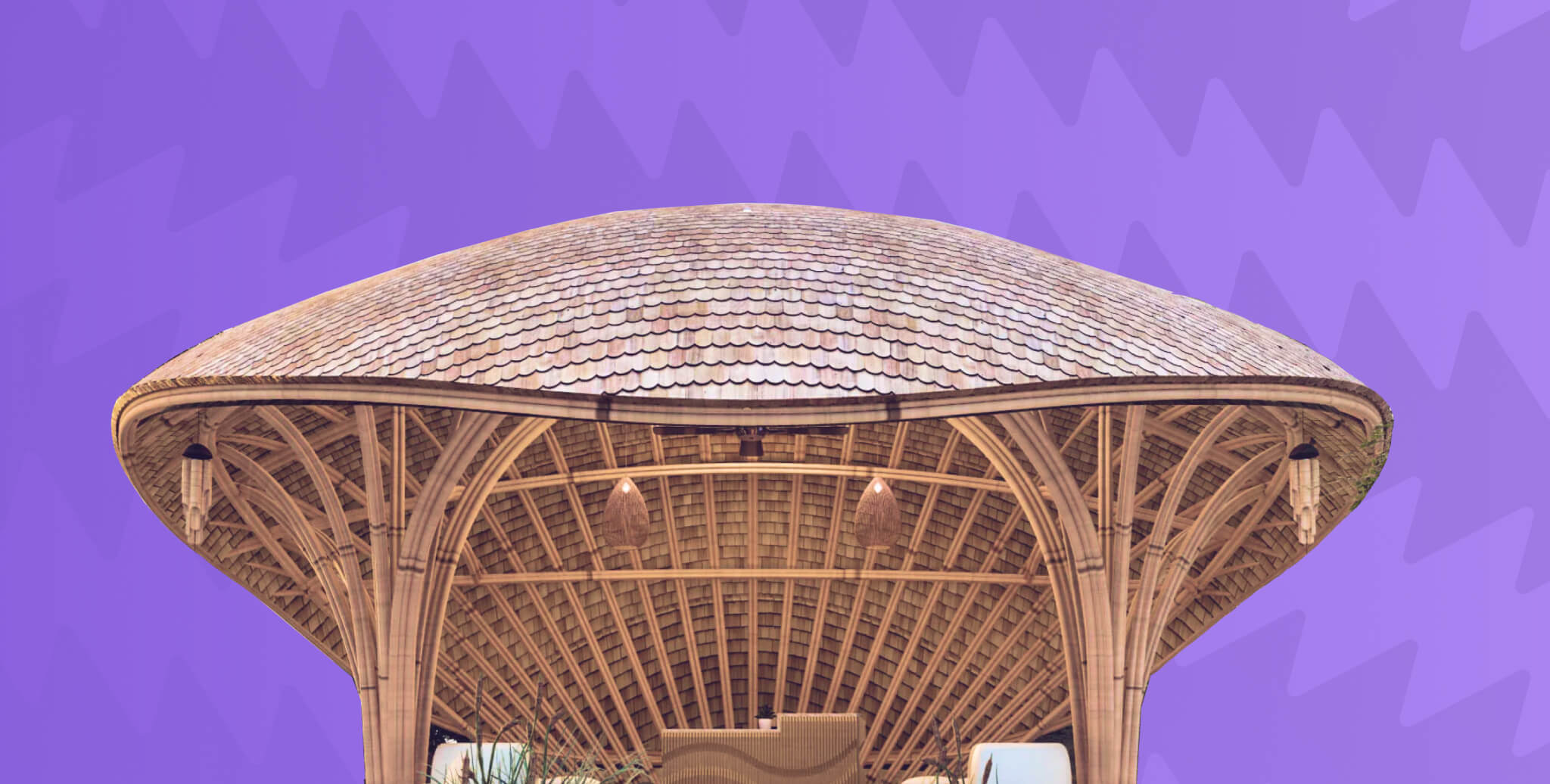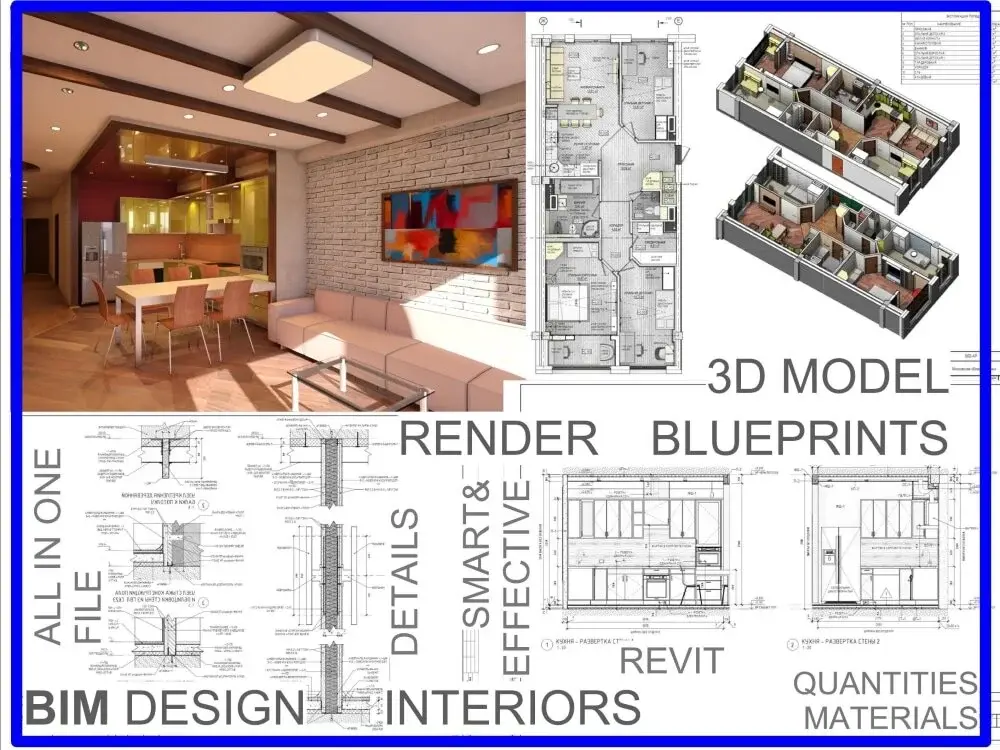Biomimetic Design in Architecture: Origin, Pros, Cons, and its Application(2026)
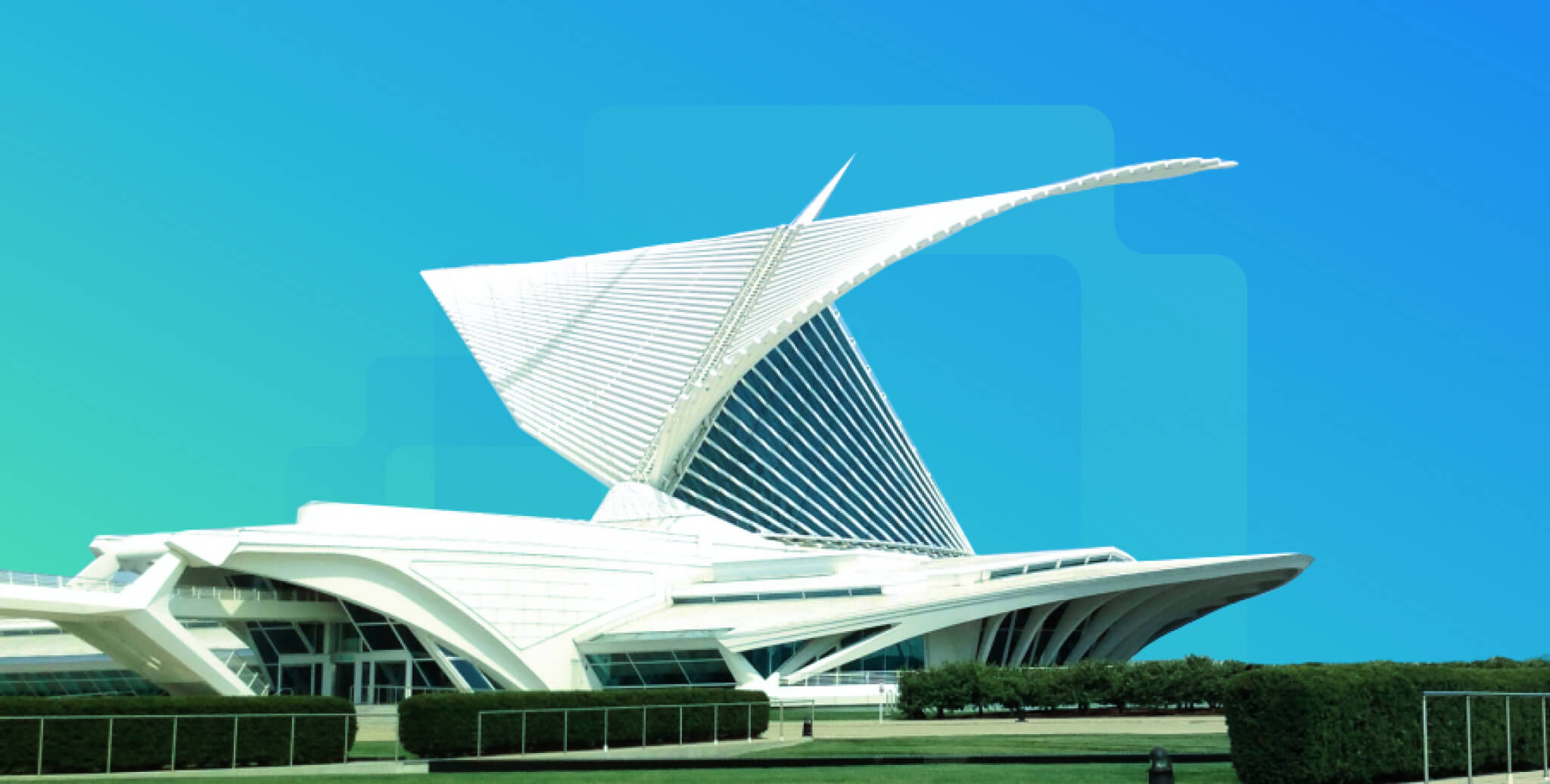
Table of Contents
In this comprehensive blog, we will understand what Biomimetic Design is, its origin, uses, and some examples from architecture that follow Biomimetic Design.
What Is Biomimetic Design?
_NAARO_-_Copia.jpg?width=822&height=548&name=03_V_A_Elytra_Filament_Pavilion_5_(c)_NAARO_-_Copia.jpg)
Biomimetic design in architecture is a sustainable approach that learns from nature’s strategies and adapts them into human construction. Instead of copying appearances, it studies how species survive and thrive after billions of years of evolution, offering solutions for energy use, materials, and structural efficiency.
The goal is clear; design systems that work in harmony with the environment while solving modern challenges.
Origins of the terms “Biomimetic” and “Biomimicry”
The word biomimicry was coined by Janine Benyus in 1997, when she came out with her book Biomimicry: Innovation Inspired by Nature. \
In her book, Benyus mentions stories of scientists who were translating their fascinating observations of functional strategies found in biology into innovative technologies. Before her book came out, this approach to innovation was referred to with terms like bionics, bio-engineering, or biomimetics. Benyus recognized that these terms might come across as too technical for her readers, and so she coined the term ‘biomimicry’.
Both biomimicry and biomimetics are concerned with forwarding radically different thinking, approaches, and innovations in an otherwise conventional world.
What Is Not Biomimetic Design?

An important factor that differentiates biomimicry from other bio-inspired design approaches is the emphasis on learning from nature to solve functional challenges.
Biomorphism refers to designs that visually resemble elements from nature, whereas biomimetic designs focus on function. It’s important to realise that “looking like” nature is not a reliable indicator of biomimetic design.
Bioutilization, another term similar to biomimetic, refers to the use of biological material or living organisms in the design. For example, using wood from trees as a material for furniture is bioutilization.
Biomimicry in Architecture

Biomimetic architecture applies biology-inspired processes, forms, and materials to create functional and eco-friendly buildings. Leonardo da Vinci’s flying machines and Brunelleschi’s dome inspired by eggshells are early examples. Modern projects, from termite-inspired cooling systems to dolphin-shaped ship hulls, show its wide impact.
This approach today addresses climate change, energy shortages, and sustainable resource use making it increasingly relevant.
Read more: Practising Sustainability and Biomimicry in Architecture | Interview with Pablo Luna
Types of Biomimicry in Architecture
Architects can mimic the ways of nature by learning from their physical and functional attributes. Here are the 4 key approaches designers take to achieve biomimicry architecture.
1. Process
Architects can learn from natural processes such as photosynthesis, bio-mineralization, or self-healing mechanisms to develop sustainable construction techniques and materials. For example, bio-inspired materials that mimic the self-healing properties of certain organisms could lead to more durable and resilient building materials.
2. Function
By analyzing the functions performed by organisms in their ecosystems, architects can apply similar principles to improve building performance. For instance, studying the filtration mechanisms in mangrove roots can inspire innovative water treatment systems for buildings, promoting ecological balance and resource efficiency.
3. Form
Nature offers a plethora of intricate forms and structures that serve both aesthetic and functional purposes. Architects can emulate these forms to optimize structural efficiency, aerodynamics, and material usage. For instance, the branching structure of trees has inspired the design of efficient distribution networks for utilities within buildings.
4. Material
Biomimicry extends to the development of novel materials inspired by natural substances such as spider silk, bamboo, or shells. These bio-inspired materials offer lightweight, strong, and sustainable alternatives to conventional construction materials. For example, bio-composite materials derived from agricultural waste mimic the strength and durability of natural fibres, reducing the environmental impact of building construction.
Pros and Cons of Biomimetic Design
Pros
It can reduce material costs: Biomimetic Design is based on shape rather than material, since the shape is cheap and material is expensive. Biomimicry can minimise the company’s expenditures on materials while maximising the effectiveness of the product patterns and forms.
It is more sustainable: Biomimetic design is good for the environment. The world is likely to see more biomimicry, with sustainability and natural inspiration emerging as top trends in design.
It is energy efficient: Biomimetic Design frequently focuses on energy-efficient heating and cooling strategies.
Cons
It requires a trans-disciplinary approach: The success of this field is contingent upon the cohesive collaboration of a few people with a wide range of knowledge. They all originate from different backgrounds with different technical languages and different approaches, and thus collaborating can be challenging, to say the least.
Difficult to translate the concepts into built forms: Perhaps the greatest challenge in biomimetic architecture is actually building the structures that have been conceptualised. This has constrained the field to a certain degree because construction technology that was capable of creating these complex structures did not exist until recently.
Elements of Biomimicry Architecture
1. Form and Structure
Architects often look to natural geometries, such as the branching patterns of trees or the spirals of seashells to inform the design of buildings and infrastructure. These biomimetic forms exhibit aesthetic beauty and offer insights into structural integrity, material distribution, and energy efficiency.
2. Material Innovation
Biomimicry architecture inspires the development of innovative materials that emulate the properties of natural substances. Using biomimetic materials, designers can create buildings that are lightweight, durable, and sustainable.
3. Energy Efficiency
Nature is excellent at optimising energy for its best possible use. This can inspire architects to design buildings that harness renewable energy sources, optimize passive heating and cooling strategies, and minimize energy consumption.
4. Adaptive Systems
Biomimicry encourages the design of adaptive systems that respond intelligently to changing environmental conditions. For instance, architects may study the way organisms regulate temperature, humidity, and airflow to inform the design of responsive building envelopes and HVAC systems.
5. Ecological Integration
Using the principles of biomimicry, architects can create buildings that function as integral components of larger ecological systems. This may involve incorporating green roofs, living walls, and urban biodiversity corridors to enhance habitat connectivity, support biodiversity, and promote ecosystem services within urban environments.
Application of Biomimicry in Design
1. Beijing National Stadium, Beijing
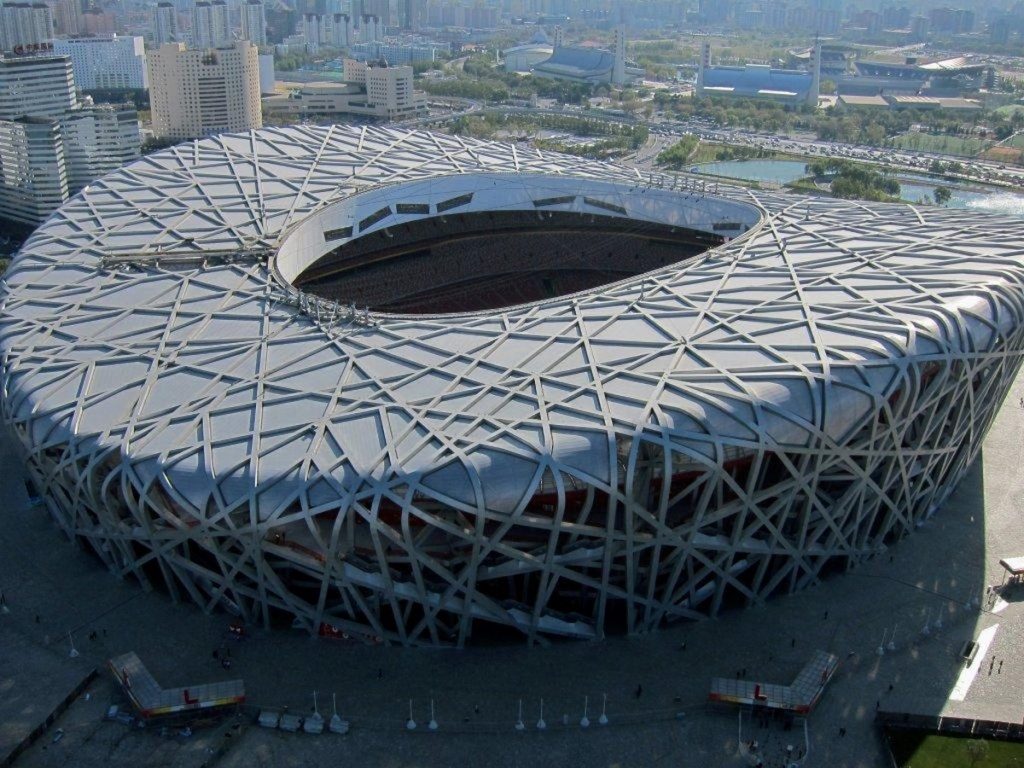
The Beijing National Stadium, popularly known as the bird’s nest, was designed by Swiss Architects Herzog & de Meuron in 2008. The circular shape of the Beijing Olympic stadium represents heaven, but has been described as a bird’s nest.
It displays biomimicry in design through an exterior that features intricate steel cladding, taking a similar form to bird’s nests. Besides aesthetics, the design uses ethylene tetrafluoroethylene (ETFE) panels infilled between the steel gaps, offering shelter from the elements and soundproofing. This concept incorporates biomimicry by mimicking how birds fill the nest with twigs and other collected materials to create insulation.
Read more: Landscape Architecture: Definitions, Types, Elements & More (2026)
2. The Tower of Life, Senegal

Tower of Life is a project proposal for an iconic tower in Dakar, Senegal. It is an energy-positive construction wrapped with an onsite-printed earth membrane. The structure operates as a living system, mobilising an economy of resources, energy, water, air, culture, and robotics. The Tower of Life is the Architectural icon of the Ecological Era.
3. Shinkansen Bullet Train, Japan

Bullet trains' extreme speeds used to cause sonic booms when they emerged from tunnels. This resulted in noise pollution and tunnel damage and transport designers were in the lookout for a solution to make the system more efficient.
Taking inspiration from Kingfisher, a bird that travels between air and water fluidly due to its beak design, the designers came up with Shinkansen trains. These trains have a front end similar to the Kingfisher beak’s shape, which increases speed and efficiency while decreasing noise.
4. Wind turbines modelled after Humpback whales

To obtain optimal lift and minimal drag, sleek edges and clean lines are key. However, species such as the Humpback whale uses bumpy, tubercle fins for propulsion.
A Harvard-led research team determined that these nodules enable the whales to choose a steeper “angle of attack.” Tests conducted by the U.S. The Naval Academy, using model flippers, determined these biomimetic fins reduced drag by nearly a third and improved lift by eight percent overall.
The example highlights an excellent use of biomimetic design and companies are applying the idea to wind turbine blades, cooling fans, aeroplane wings and propellers.
5. Council House 2, Melbourne

Designed by DesignInc in Melbourne, Australia, the Council House 2 (CH2) office building was designed to be a holistic system with its occupants as participants. The design of the building follows a model that promotes a more interactive role between the city and nature, in which all parties depend on each other.
CH2 employs biomimicry in its architectural composition. Nature is used as inspiration for façades that moderate climate, tapered ventilation ducts integrate with day lighting strategies and an evocative undulating concrete floor structure plays a central role in the building’s heating and cooling.
6. Milwaukee Art Museum, Wisconsin

The Milwaukee Art Museum is a state-of-the-art museum overlooking Lake Michigan in Wisconsin, USA. The Milwaukee Art Museum is a project that has blurred the boundaries between engineering and architecture.
There are multiple elements of biomimicry in the structure inspired by its location facing the lake: mobile steel blinds inspired by the wings of a bird, a wired pedestrian bridge with a raised mast inspired by the shape of a sailboat, and a curved gallery of a single floor resembling a wave.
7. Non toxic glue

Underwater mollusks have inspired biomimicry scientists to make one of the strongest non-toxic glue adhesives in the market. Researchers have cracked how mussels attach to wet surfaces, and have used the technique to create an adhesive for commercial use.
In a study published in the journal ACS Applied Materials and Interfaces, scientists found that this natural, non-toxic glue performed 10 times better than other commercial adhesives.
8. Eastgate Center, Zimbabwe

The Eastgate Centre is a shopping centre and office block in central Harare, Zimbabwe, designed by Mick Pearce. The mid-rise building, designed by Architect Mick Pearce, has no conventional air-conditioning or heating, yet stays regulated year round with dramatically less energy consumption using design methods inspired by indigenous Zimbabwean masonry and the self-cooling mounds of African termites!
Termites in Zimbabwe build gigantic mounds inside of which they farm a fungus that is their primary food source. The Eastgate Centre, largely made of concrete, has a ventilation system which operates in a similar way.
9. Eden Project, England
-1.jpg?width=1280&height=720&name=maxresdefault%20(1)-1.jpg)
The Eden Project is the world’s largest greenhouse, designed by Grimshaw Architects in 2001. By looking at nature, the architects discovered that the most effective way to create a spherical surface is by using geodesics (hexagons and pentagons).
The huge semi-circular modules were inspired by the shape of soap bubbles. The efficient structural system consisting of hexagons and pentagons was derived after studying pollen grains, radiolaria, and carbon molecules. The biomes were made of ETFE (Ethyl tetrafluoroethylene) and steel.
Read more: How is Computation used in Stadium Design in 2026?
10. Esplanade Theatre, Singapore

The Esplanade Complex by architect Michael Wilford was built in Singapore in 1995-2002. The theatre and commercial district host an elaborate skin inspired by the Durian plant.
The façade of the structure has a responsive shading system of the curved framework and triangular aluminium louvres that adjusts to the sun’s angle and position during the day. The structure provides natural light as well as a dramatic effect of shadows in the space.
Scope of Biomimetic
As climate change accelerates, biomimetic design offers architects a chance to create resilient, energy-efficient, and ecologically integrated spaces. If embraced widely, it could define the future of sustainable architecture.
Conclusion
Biomimetic design shows how nature can guide innovation in architecture. By studying natural forms, processes, and systems, architects can create buildings that are sustainable, adaptive, and future-ready.
If you want to learn how to apply these methods using computational tools, explore the Master Computational Design course by Novatr and check our resource page for more insights.
Frequently Asked Questions:
1. What is biomimetic design in architecture?
It is a sustainable design method that mimics natural processes, forms, and materials to solve human construction challenges.
2. What are the types of biomimicry in architecture?
The four types are process, function, form, and material, each inspired by how nature solves problems.
3. What are the pros and cons of biomimetic design?
Pros: sustainability, lower material costs, energy efficiency. Cons: complex collaboration and construction challenges.
4. What are some real-life examples of biomimetic design in buildings?
Examples include Beijing’s Bird’s Nest Stadium, Japan’s Bullet Train, and Zimbabwe’s Eastgate Center.

 Thanks for connecting!
Thanks for connecting!


/fit-in/1920x1080/images/blog/blogHero/BIM_model_different_stages.jpg)
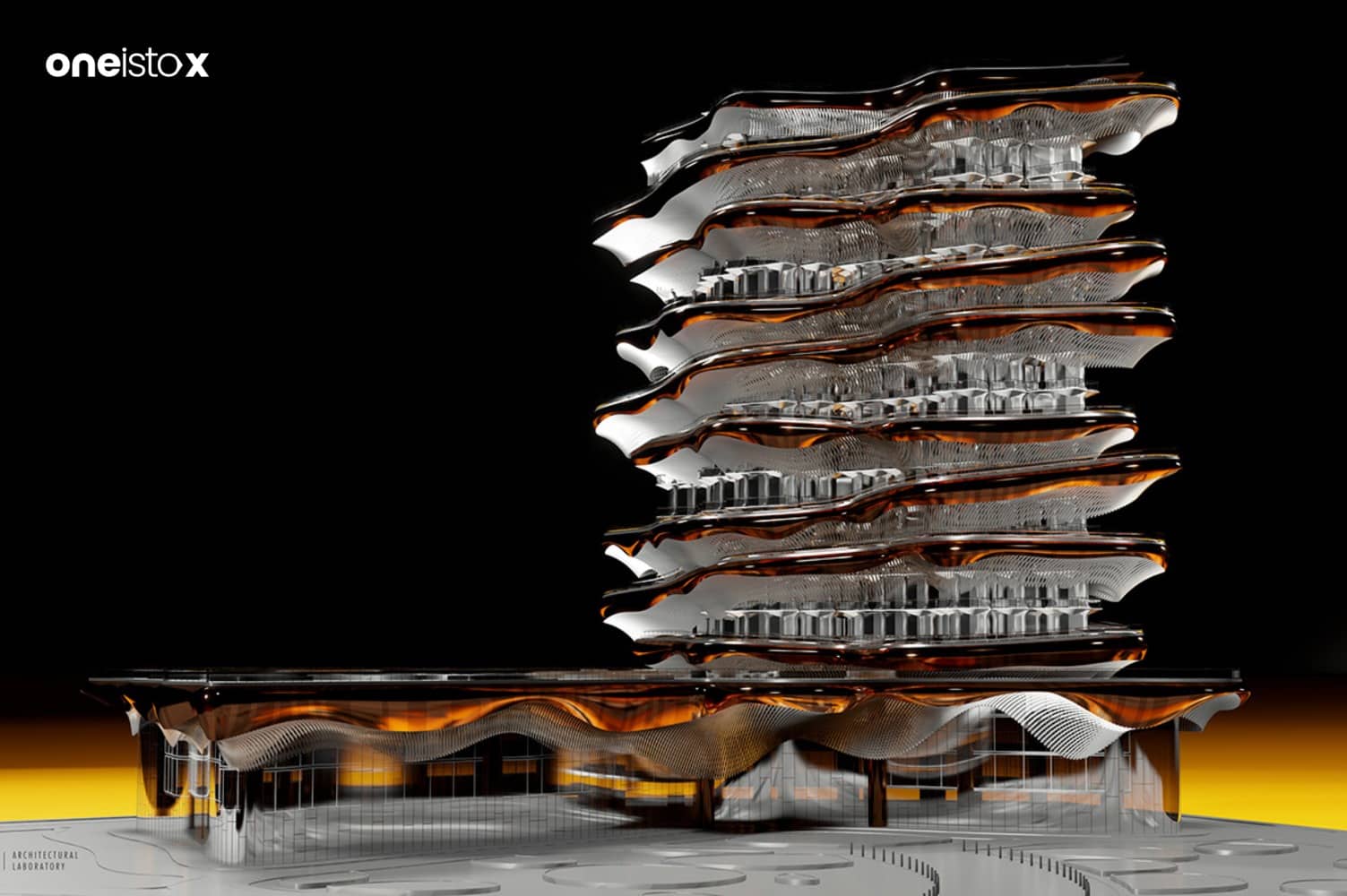
/827x550/images/blog/blogHero/generative_design_architecture.jpg)
.png)
