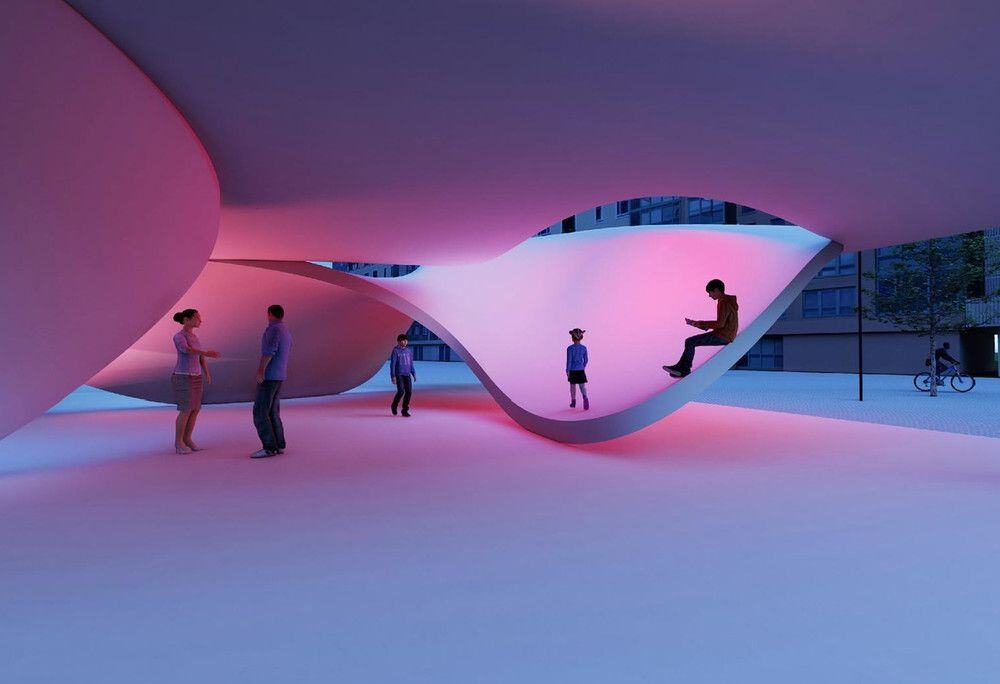Sustainable Architecture: Everything you need to know

Table of Contents
What Is Sustainable Architecture?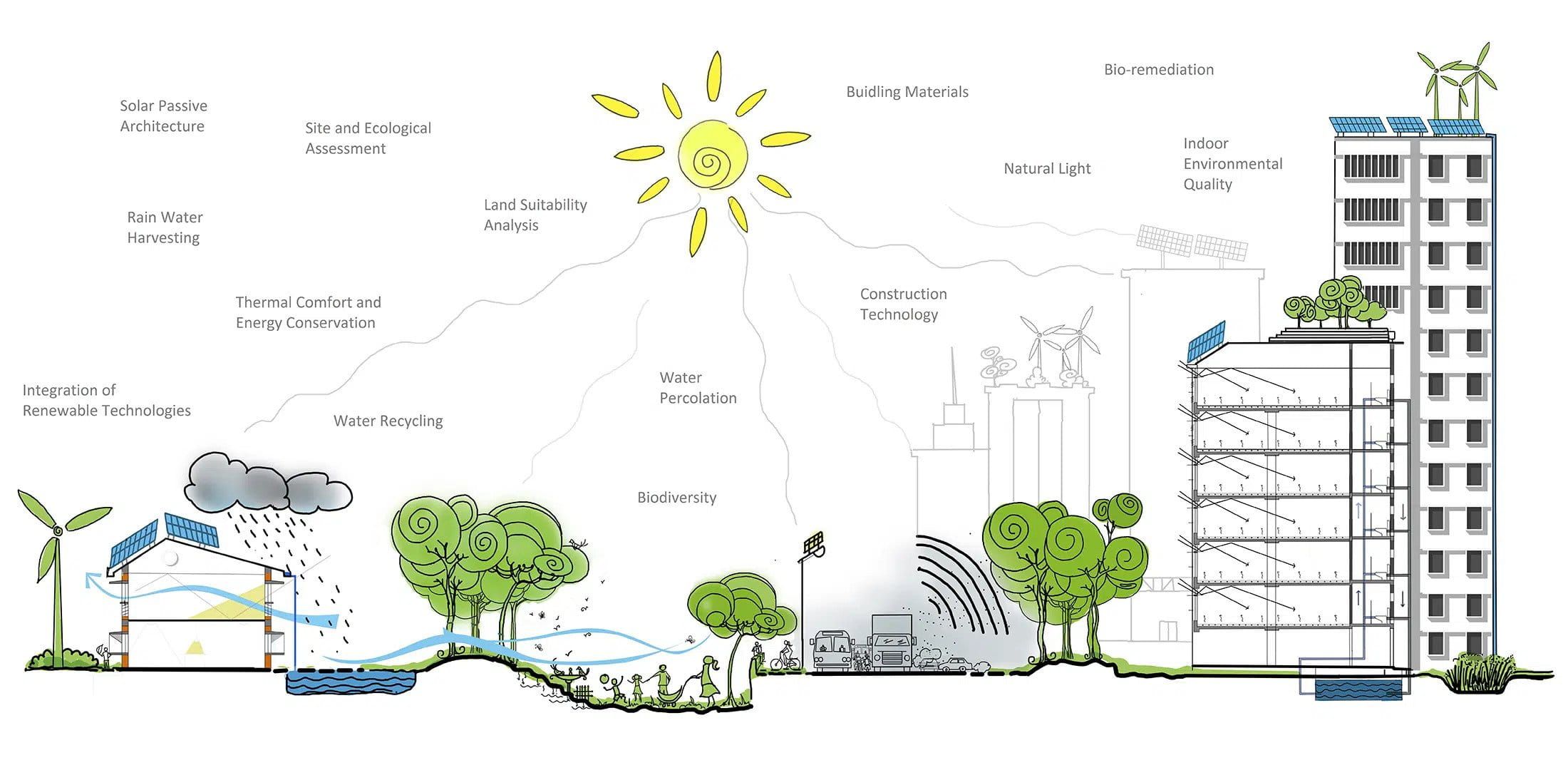
Sustainable architecture or design is a general term referring to the style or architectural design that reduces the negative environmental impacts caused by us humans and our construction industry in both the present and the future.
In the book, Sustainable Design: A Critical Guide by David Bergman, ‘sustainable design’ as a concept is said to be derived from the definition of ‘sustainable development’ set by a United Nations committee: “the design meeting the needs of humans while preserving the health of planetary life.
In simple words, how do we build for ourselves without compromising the environment?
What counts as Sustainable Design?
The common assumption is that to be sustainable, a design has to include significant greenery or be reliant on green technology such as solar panels or solar cells. However, it doesn’t have to be so. A design can also be made sustainable through the use of passive design strategies like employing natural resources that are already abundant in the environment. The construction can also be made sustainable by reducing carbon emissions and overall environmental impact as well as using sustainable construction materials that are less harmful to both the environment and the users.
Difference between Sustainability and Sustainable Architecture
It is quite difficult to define sustainability in absolute terms due to its vastness and ever-evolving connotations. However, it is typically described as the intersection of ecology, economy and equity and can be applied to many other fields such as economy, healthcare, food and more. All these are highlighted in the 17 Sustainable Development Goals set forth by the United Nations.
In architecture, sustainability is predominantly related to the environment: How do we reduce carbon footprint and temperature gain? How can we positively impact the environment or at least reduce the negative impact? How can a design that provides shade, natural ventilation and daylighting while reducing heat gain be made viable? These questions and many more factors may be considered when designing and planning a sustainable architecture project.
Difference between Green Architecture and Sustainable Architecture
‘Green architecture’ and ‘sustainable architecture’ have been used interchangeably in the industry. However, there are slight differences between the two terms.
Green architecture is generally believed to focus solely on the environment – anything that would directly affect the environment. Meanwhile, sustainable architecture has a wider scope; in addition to the environment, it also considers cost and user comfort from the very beginning of the planning stage till demolition.
It is surely easier to understand the difference between green architecture and sustainable architecture using real-life examples. So here are the 15 Best Green Building Projects Around the World to explore.
Scope Of Sustainable Architecture
The scope of sustainable architecture is directly related to climate change and the need for greener alternatives. Many large architecture firms now have in-house teams assisting architects and engineers to comply with sustainable practices and norms. The need for such professionals has also given rise to consultancy firms and entrepreneurial architects setting up their own ventures in sustainable architecture.
With knowledge of sustainability, one can explore a variety of jobs. Here is a list of some of the most common career roles:
● Landscape Architect
● Building Energy Analyst
● Sustainable Design Consultant
● Preservation Architect
● Educator
Do you know that having a sound knowledge of sustainability and BIM (Building Information Modelling) can make for a great career? Watch Afshan Rehman, a New York-based architect and Oneistox mentor, talk about sustainable design and building a career in the field.
Building Stronger Designs with Sustainable Architecture Practices
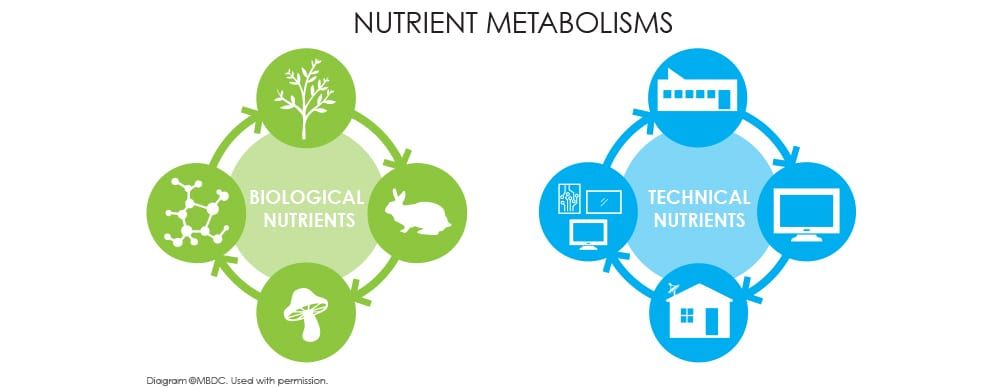
The 3 Rs – Reuse, Reduce and Recycle – one of the earliest ideas practised, has been the standard philosophy for sustainability. By reusing and recycling materials or even building parts, we can reduce the need for more production, hence slowing down the further depletion of natural resources.
Cradle to Cradle, a framework presented by William Mcdonough, focuses on an endless cycle of production, disassembly and re-utilization. Once a building has served its course, it should not simply become ‘waste’. Everything that can be recycled should serve as materials for new products while anything decomposable should be allowed to return to the soil.
Sustainable materials are another important element. Being sustainable does not only mean being energy efficient. The materials used in the construction should also not be harmful to the environment and should be recyclable or decomposable to reduce negative impacts to the site.
Sustainable Architecture: Building with Passive Design Solutions
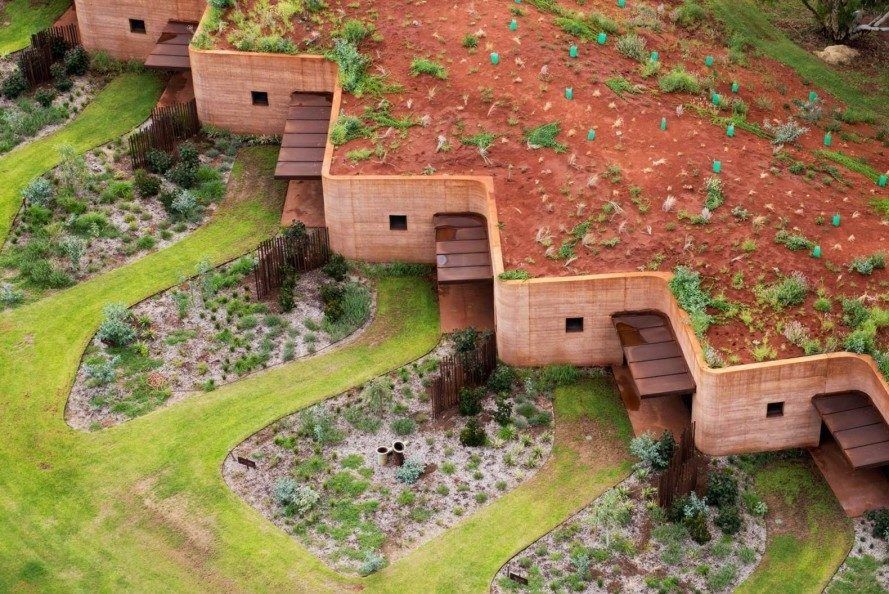
Architects now understand that active design alone can’t be relied upon to create a truly sustainable building. Active design strategies in fact usually use energy generated from non-renewable sources, such as fossil fuels, to power various systems to make the space comfortable. However, in reality, these strategies are hardly sustainable in the long term.
On the other hand, passive design strategies are a lot more useful as they capitalise on what is already available in the immediate environment. Some of the most conventional strategies include:
● Natural ventilation, or cross ventilation, which lowers the heat built up indoors by regulating the temperature. Placing openings in the right places can ensure a comfortable and cooler indoor environment with improved air quality.
● Daylighting, for reducing electricity usage. Artificial lighting raises the indoor temperature as well as the energy consumption, no matter how energy efficient the lighting may be. In locations with bright sunlight throughout the day and the year, architects can light up the interiors with natural light. However, heat gain to the facades should be avoided using other means.
● Orientation, for enabling both natural ventilation and lighting. Architects are now conscious to avoid designing west-facing structures to escape the hot evening sun and to orient the building along the north-south axis for good daylighting with less solar heat gain. We can perform site analysis to study wind direction and optimise the design for ventilation.
Benefits And Challenges Of Sustainable Architecture
1. The Benefits
For an industry with high energy consumption and greenhouse gas emissions, turning to sustainable design will present energy efficiency and improved health and overall quality of life.
The benefits are not limited to energy; in many drought-prone regions, a sustainable building can save water by a great margin compared to a ‘normal’ building. Being sustainable also means being affordable and accessible; at any point in time, a building should have the potential to be reconstructed efficiently or be disassembled for its materials.
Sustainable strategies also reduce our reliance on many high-energy resources. Daylighting and natural ventilation do not require many apparatuses, hence reducing the need for complex maintenance and ensuing cost.
Biophilic design also establishes a much-needed connection between nature and humans while promoting natural diversity within the design project.
2. The Challenges
Despite the heightened need for sustainable design, its implementation is somewhat lacking in many countries as many architects forget the importance of the natural environment.
Many may be unaware of the benefits that a sustainable design can provide not only to the environment but also to the community. It is also possible that they may not be familiar with designing with sustainable approaches.
Adopting a new approach can also be costly. For designing sustainably, architects have had to rely on many new software and digital approaches that can be quite expensive, especially in the beginning.
Sustainable or green architecture is sometimes misunderstood as having something ‘green’ in the design, to which the solution is to have more plants! Architects need to properly understand the 'whys' and 'hows' of sustainable design strategies in order to avoid these wrong approaches that can also turn out to be costly!
Global Environmental Standards
1. LEED
LEED (Leadership in Energy and Environmental Design) was created by the US Green Building Council in the late 90s. It is now a widely used green building system in many countries and serves as both a testing system as well as a framework for efficient and healthy green buildings. A LEED certification proves that a building is sustainable and efficient in both operation and resources and is overall a healthy space for users.
In order to be LEED-certified, a project needs to earn points in several areas – energy, water, carbon, waste, indoor air quality and health. The building is then awarded the certification, with the level depending on the total points accumulated
The higher the points, the more sustainable a building is.
● 40-49 points - Certified
● 50-59 points - Silver
● 60-79 points - Gold
● 80+ points - Platinum
2. BREEAM
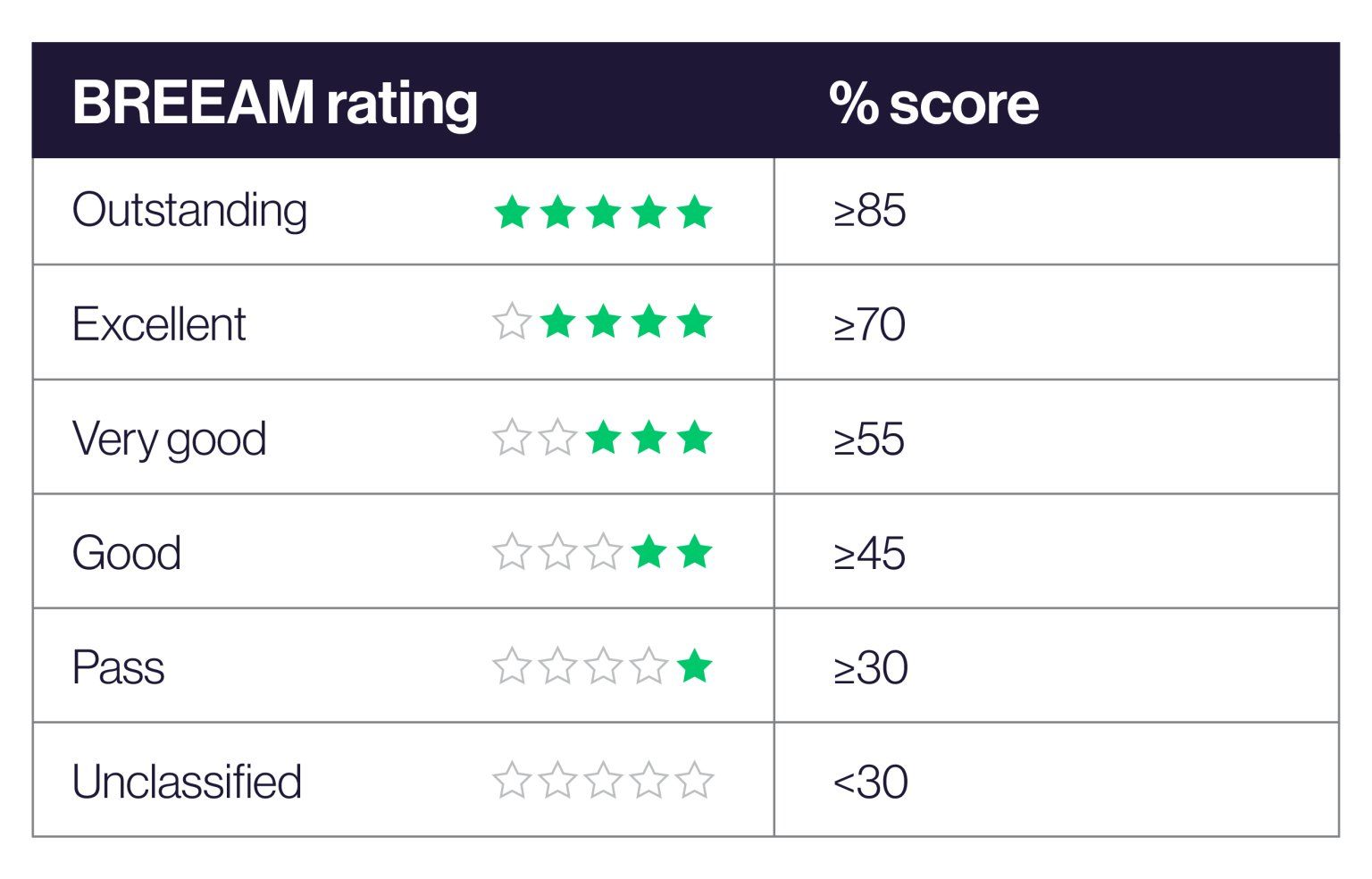
If the US has LEED, the UK has BREEAM. Just like LEED, BREEAM (Building Research Establishment Environmental Assessment Method) is used globally. It is a science-based validation and certification for sustainability in the built environment. Providing standards for the environmental performance of a building, BREEAM evaluates all design, construction and operation of a project. The factors evaluated include land use, energy, water, pollution, transport, materials and well-being.
As a sustainability assessment system, it focuses on low-carbon design, biodiversity protection and response to climate change. The rating is provided in percentages and responding grades from Unclassified to Good to Outstanding.
Using Sustainable Construction Materials

Just as the definition of sustainable architecture is broad, sustainable building materials too can be defined in many different ways. They may be recyclable, made from renewable sources, or have less carbon and toxic emissions.
● Wood is one of the most recycled materials to this day and a common material in sustainable building design. Timber can be either reprocessed using chemicals to be made stronger and more durable or be upcycled in production of a new project.
● Bamboo is frequently used in both industrial and architectural design for its flexibility and strength. Its fast growth rate and abundance make it a perfect sustainable building material, both environmentally and economically.
● Mycelium is made from the root-like fibres of a fungus and is proving to be one of the most innovative materials for green construction. It is also being tested and used in different industries with the aim of reducing reliance on non-renewable and toxic resources.
Achieving Sustainable Design With Technology
1. Sustainability & BIM
The AEC sector has been witnessing a tremendous growth in BIM implementation. BIM’s main advantage is its efficiency and potential for multidisciplinary collaboration. In addition, it can aid us in planning and constructing a project sustainably.
1. BIM software can help architects determine energy consumption, carbon footprint, and heat gain and loss for an optimised sustainable design.
2. BIM has been hailed for its efficiency, which allows all operations to be conducted in time and cost-effective ways. No extra time, resources or cost are needed with BIM-enabled efficacious planning.
3. With all information in place in a single 3D model, it becomes easier to prefabricate certain parts of the project. Prefabrication happens somewhere off site and in precise dimensions so that there is no on-site waste and assembly is quick with less labour requirements.
4. A building’s life cycle starts with design and ends with demolition. Post construction, the data-rich BIM models can be utilised for future operations and maintenance throughout the remaining stages of its lifecycle to ensure resource, cost and time efficiency.
2. Computational design for sustainability
Computational design has allowed architects to create biomimetic designs that take inspiration from natural elements. For example, the facade of the Gherkin, by Norman Foster, is inspired by the skin lattice structure of the Venus Flower Basket Sponge, and the Aguahoja, by Neri Oxman, takes inspiration from insects’ exoskeletons.
Computational tools also enable architects and engineers to perform analysis and easily produce multiple iterations of a design using an algorithm. Meanwhile, parametric modelling, a subset of computational design, removes geometric restraints in 3D modelling to produce organic forms inspired by nature.
Keeping Up With New Trends In Sustainable Architecture
1. Green Buildings
Green architecture is an ecological approach to design and construction that aims to reduce the human impact on the natural environment. Something we should be mindful of avoiding is ‘greenwashing’. This is merely a marketing stunt that uses the jargons of sustainable design or features greenery in the design to make people believe that the design is sustainable.
2. Net-Zero Buildings
The built environment is the primary consumer of high energy in most countries. Amid the climate change crisis and rising energy demands and costs, it is about time we lower our reliance on non-renewable energy. Doing so will not only increase energy efficiency but also reduce the carbon emissions generated by the construction industry. By reducing the carbon emissions, we can aim to design net-zero buildings. Net-zero buildings use as much energy as they produce over a year through renewable energy sources. This ambitious plan can only work with minimised energy requirements, which can be achieved with passive design strategies. There are few net-zero buildings around the world today but we can expect this number to surge in the future.
3. Biophilic Design
Biophilic design is nothing new, but has gained popularity over the last decade as more attention has been given to the health of the people. Biophilic design stems from our intrinsic love and relationship with nature. Most people living in cities are surrounded by a concrete jungle that unbeknownst to them affects their health. Architects have proposed biophilic design as a solution, with the aim of bringing nature into the design of urban projects. This is different from green architecture in that biophilic design focuses on our connection with nature rather than our impact on it.
4. Improved Technological Integration
We are now seeing a digital revolution in the AEC industry as more architects are embracing new technologies to design better. The use of technology ensures optimised design that is responsive to both users and environment while being efficient in resources and cost. BIM (Building Information Modelling) is one such digital asset that architects have been relying on for sustainable construction. In addition, prefabrication is now feasible using various computational software and tools for precise production that reduces damage on-site.
Get Inspired By Famous Sustainable Architects
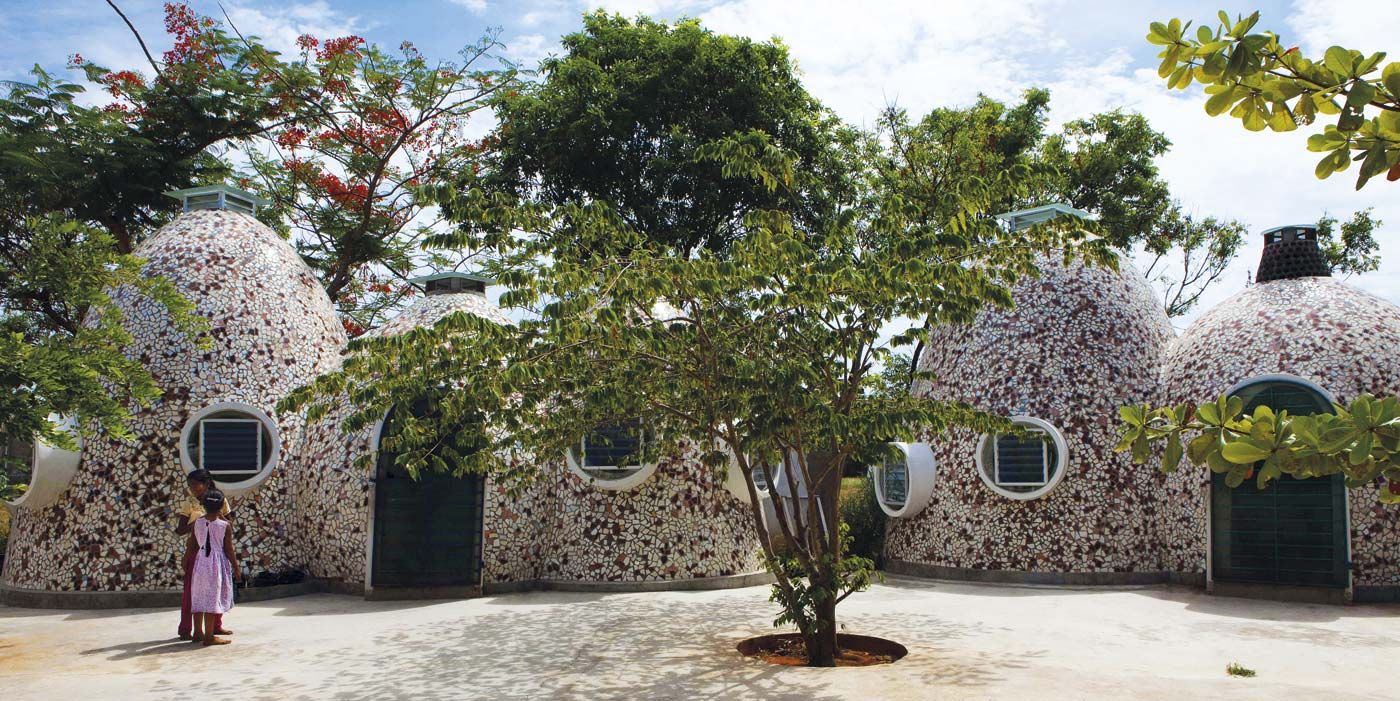
1. William Mcdonough
Unlike most notable architects, William Mcdonough is best known for his ‘cradle-to-cradle’ approach, rather than his buildings. This cradle-to-cradle approach highlights recovery and regeneration of the building and its materials for a new design issue, once its lifecycle ends. This is a step further from the conventional ‘reduce, reuse and recycle’ approach. Through the upcycling of materials, this framework also encourages good materials, economy, energy, water and lives.
2. Anupama Kundoo
Anupama Kundoo is well-known locally, in India, and internationally for her combination approach of modern and traditional materials and artisanry for sustainable building design. An understanding of materiality, local craft and technology produces buildings that are sustainable both environmentally and socio-economically. She uses many sustainable materials in her projects – from rammed earth to ferrocement and terracotta. The material and workforce are usually sourced locally for a better connection with the local community.
3. Vo Trong Nghia
Vo Trong Nghia of VTN architects creates spectacular bamboo buildings that has become his signature style. However, he uses other sustainable materials in his quest to transform Vietnam’s skyline with nature-integrated designs. He regularly incorporates in his design passive design strategies such as natural ventilation and green spaces for the well-being of the users.
There are many more architects who are incorporating sustainable design. Here are 10 prominent green architects and their design philosophies.
Courses In Sustainable Architecture
Unlike Parametric modelling or BIM courses, there are not many courses on sustainable architecture unless one goes for a formal education, i.e. postgraduate studies. Sustainable building design or architecture is taught in most undergraduate curriculums, hence most graduates are equipped with basic knowledge of sustainable design.
However, if you wish to pursue a career in or related to sustainable architecture, you can study a Master’s degree in the field. Many top universities around the world offer various postgraduate degrees in this topic.
If you are looking for short intensive courses, online learning platforms such as Edx and Coursera have courses and certificates from universities while sites like Udemy and Skillshare offer courses by working professionals in the field. All these courses come at different prices and there may be discounts every once in a while. The good news is that they are definitely cheaper and faster than completing a postgraduate degree.
But if you are interested in learning how architects can leverage technology to design sustainably, check out our BIM Professional Course which features an entire module on sustainability and its related tools.
As architects, it is imperative that we start applying sustainable architecture concepts in our work. After all, it is our duty to value and serve the Earth and the communities we live in by ensuring they are healthy for the future generations.

 Thanks for connecting!
Thanks for connecting!

.png)
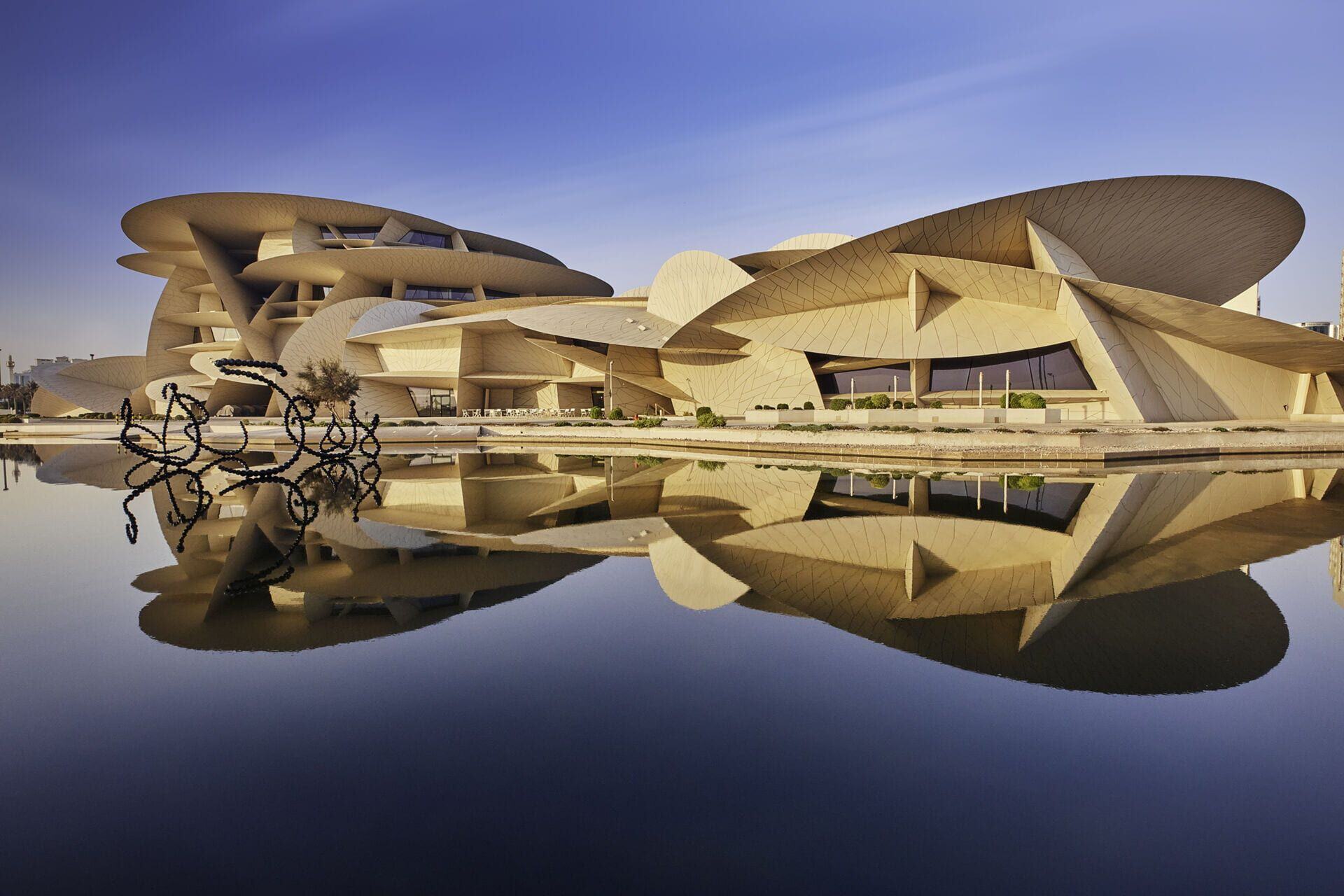
-1.jpg)
