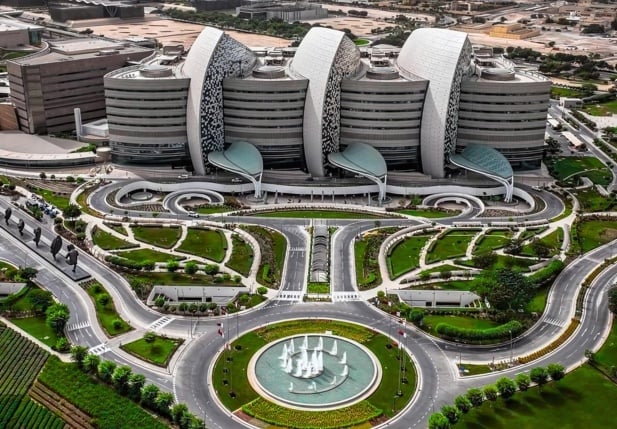13 Leading Sustainable Architects & Their Innovative Design Approaches
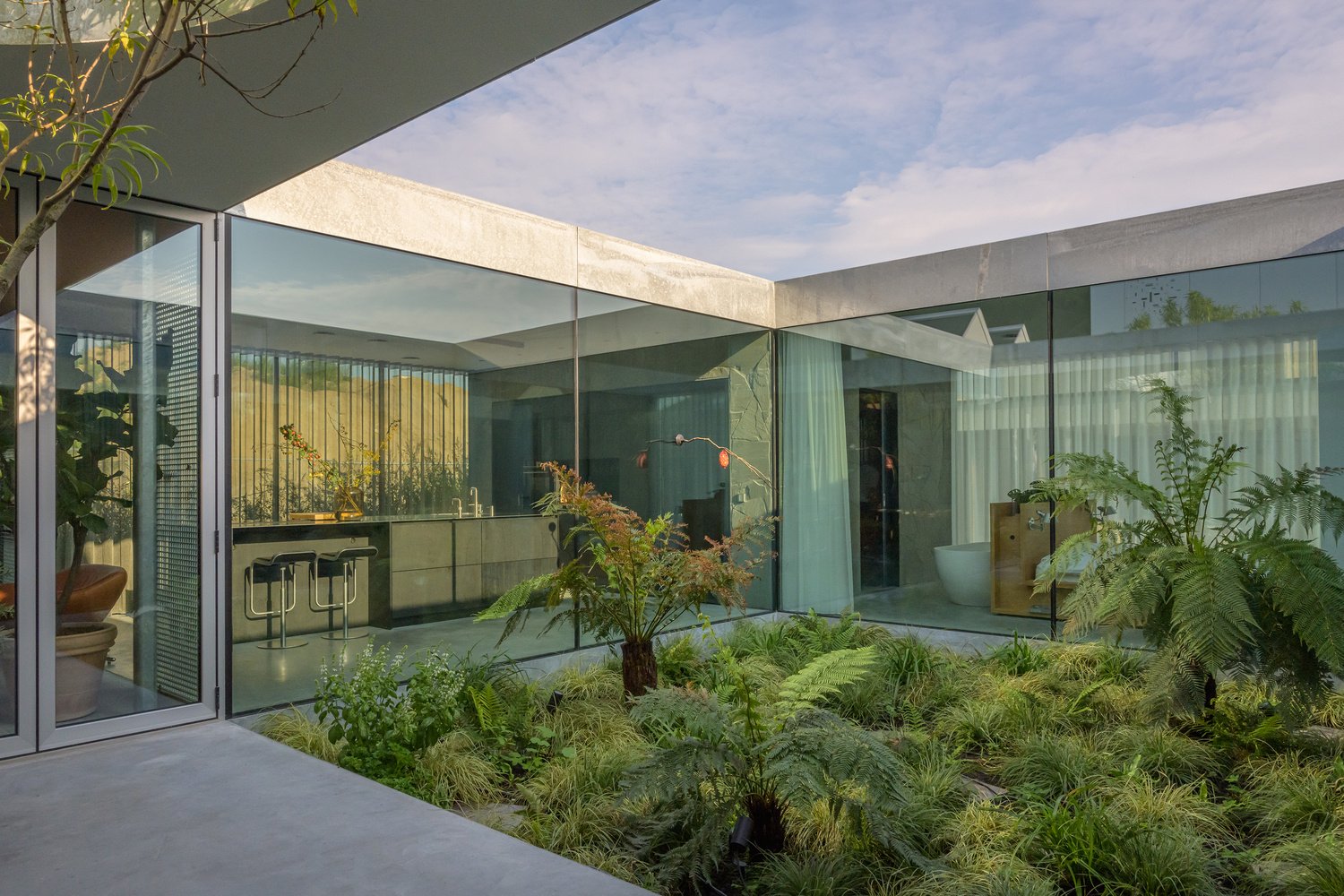
Table of Contents
Sustainable architects are redefining modern design by blending eco-friendly materials, renewable energy, and cultural sensitivity. From Frank Lloyd Wright’s organic architecture to Anupama Kundoo’s local resource use, these innovators show how buildings can reduce environmental impact while improving quality of life. Their work offers valuable lessons for students, professionals, and anyone seeking future-ready sustainable design.
What is Sustainable Architecture?
Sustainable architecture, also called green architecture or ecodesign, reduces environmental impact while improving human well-being. It prioritizes efficient resource use, renewable energy, and materials that preserve ecosystems.
Interchangeable with green architecture and ecodesign, sustainable architecture is a philosophical and design approach that reduces negative environmental impact while, to an extent, preserving natural resources, meeting the users’ needs and improving the quality of life. The most common sustainable or green features are – using energy and resources efficiently, using and promoting the use of renewable energy and a general consideration of both the occupants and the environment during design and construction.
With the right focus, achieving sustainable design is no longer as difficult as before. To learn more, read How Can Sustainable Building Design Be Improved With BIM?
List of 13 famous green architects and their design philosophies
1. Frank Lloyd Wright
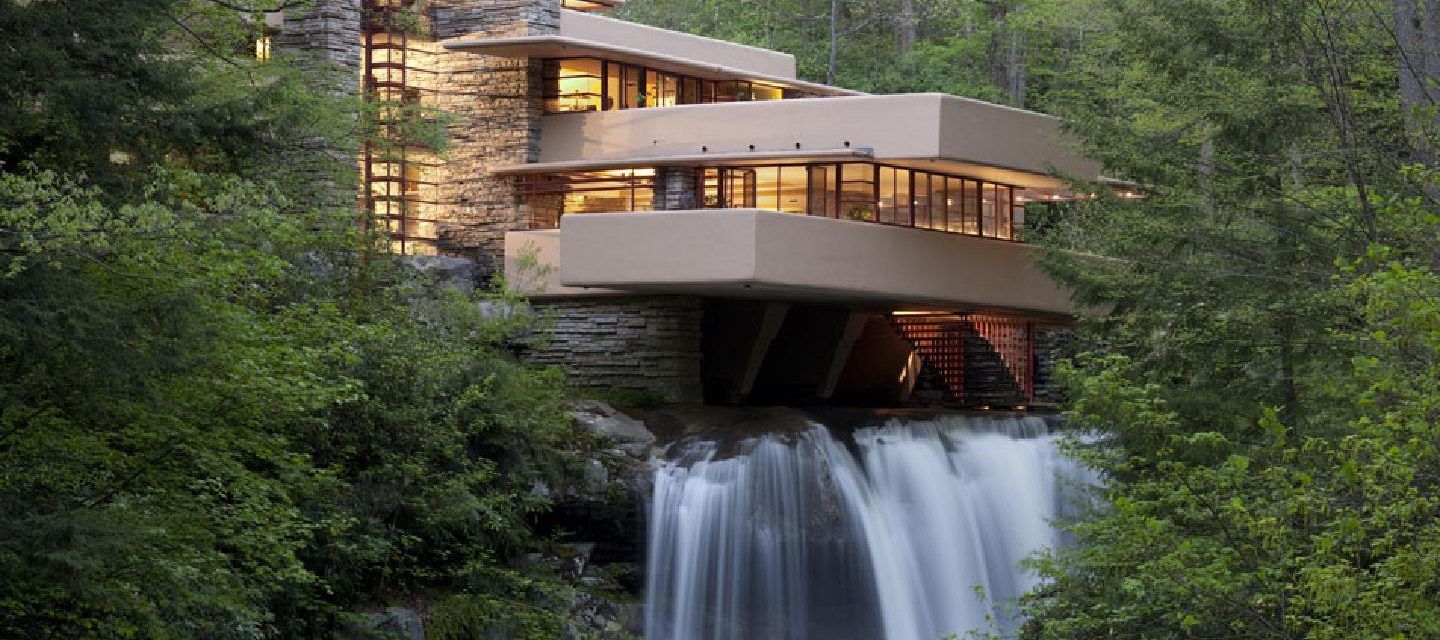 Fallingwater by F.L.Wright
Fallingwater by F.L.Wright
Study nature, love nature, stay close to nature. It will never fail you.
Known for organic architecture, Wright integrated buildings with nature through natural materials, daylight, and ventilation.
Dubbed one of the greatest modern architects, Frank Lloyd Wright is a familiar name to all architectural graduates. At the time of his practice, sustainable or green architecture was not as popularised as today. However, Wright was already well known for using natural materials, usually in their authentic forms, and they became a key feature of the building. To him, attention and respect to the local environment mean paying attention to material use, maximising natural light, functionality and sustainability to bring less impact to the surrounding. His designs emphasised natural ventilation and daylighting to be both sustainable and economical, possibly providing heating and cooling. Many consider his works relevant today due to these sustainable factors. He believed that to be sustainable, nature, people and built structures should support each other and thrive together.
If people know Wright, they will also know of Fallingwater. A fine example of his organic architecture, it appears as if it is naturally a part of the surrounding, rather than something built into it. In this way, the house, along with its occupants, becomes harmonised with the natural surroundings.
2. Ken Yeang
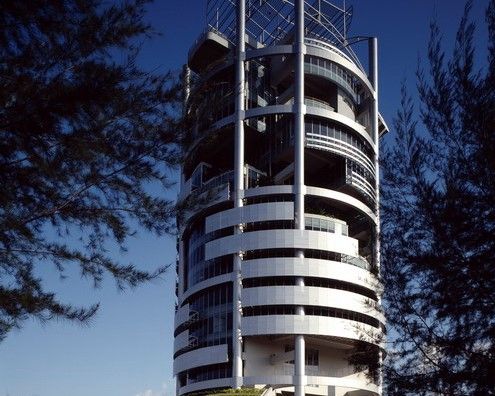 Menara Mesiniaga in Malaysia
Menara Mesiniaga in Malaysia
The whole purpose of architecture is to make people happy, then we make it green at the same time because it’s an ethical thing to do for the environment.
The Malaysian eco-architect pioneered bioclimatic skyscrapers like Mesiniaga Tower. His work integrates ecology into urban design.
This Malaysian architect is also an ecologist and an author, focusing on innovative eco-design that is environmentally responsible. Ken Yeang formally studied both architecture and ecology which helped create a relationship between the environment and the design effortlessly. He placed importance on ecodesign by minimising the use of non-renewable energy, instead opting for low-energy design. Years of passive design research for high-rise buildings brought about the design for Mesiniaga Tower as part of his Series 2 towers. This tower has become an influence on skyscraper design with responsive bioclimatic design principles. In his book, Dictionary of Ecodesign, he laid out the six primary sustainable design principles. Yeang believes ecodesign is not only the bio-integration of the built and natural environments but also about prevention; of resources and energy depletion, of environmental degradation by infrastructures. The design must have minimum destruction to the environment.
3. Vo Trong Nghia
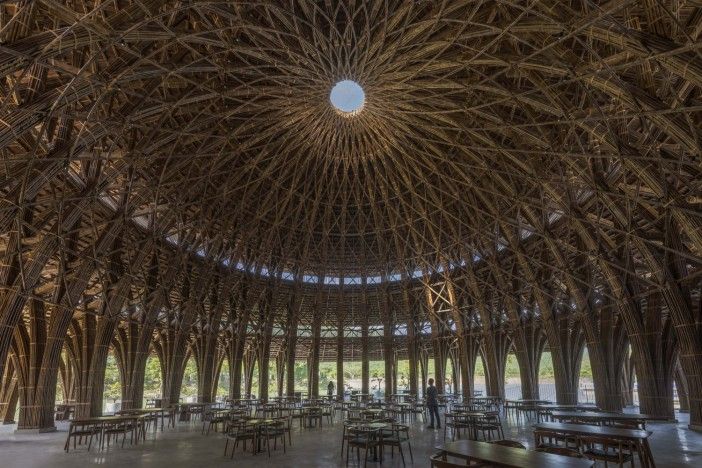 Vedana restaurant
Vedana restaurant
Architecture contributes to nature and to society. We try to bring nature back into the city, protect the environment, and form a connection between humans and nature.
Renowned for bamboo architecture, Nghia blends vernacular traditions with modern eco practices. His designs promote green urban living and reconnect people with nature.
A name that is synonymous with bamboo architecture, Vo Trong Nghia is known for creating spectacular projects using bamboo (see Vedana restaurant). But it is not the only material or green element he works with. He, hailing from Vietnam, aims to transform the country’s urban spaces with sustainably designed works, together with the public’s attitude towards this typology. Even his non-bamboo buildings have nature integrated, incorporating natural ventilation and green spaces. The aim of reinterpreting vernacular architecture is to reconnect humans to nature, as he feels they have become rather disconnected from it living in concrete jungles. Nghia sees the high density and energy of cities as a challenge to architects and believes going green is the answer. The design of a project by VTN Architects is influenced by the surrounding nature to become harmonised with it, hence the choices for rather atypical use of materials.
More architects and designers have taken up bamboo as a favourite building material for its strength and flexibility for design. In addition to Vo Trong Nghia, here are 5 more designers taking the world of bamboo architecture by storm.
Read more: How Automation in Construction is Leading the Way for the AEC Industry
4. William Mcdonough
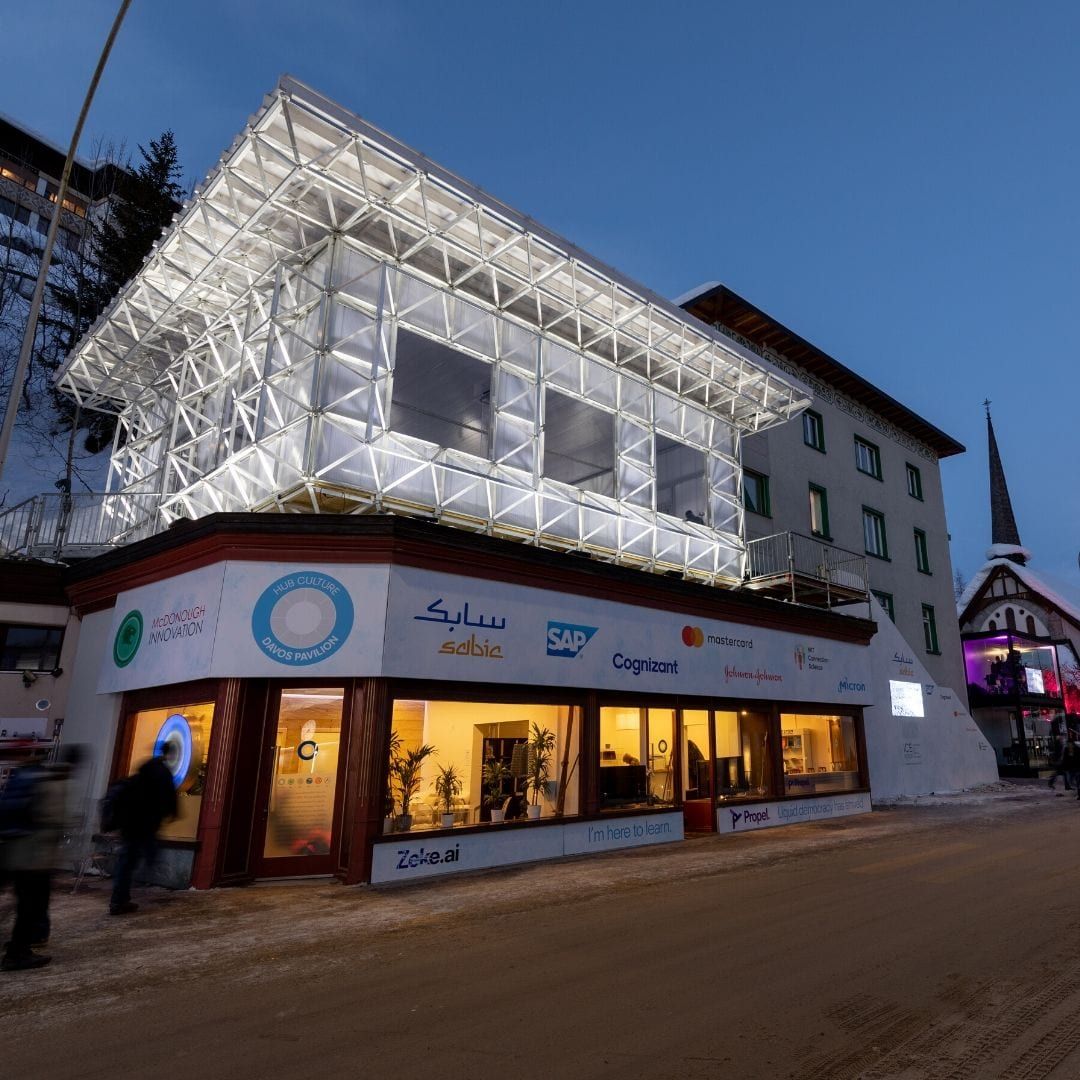 ICEHouse in Davos, Switzerland
ICEHouse in Davos, Switzerland
Author of the Cradle to Cradle framework, McDonough focuses on upcycling and regenerative design. The ICEhouse in Switzerland shows how buildings can be reused and relocated.
William Mcdonough is an architect, author and educator. He is known for his Cradle to Cradle philosophy and the Hannover principles among many other things. The Cradle to Cradle framework highlights the five goods: good materials, economy, energy, water and lives. The designs at Mcdonough + Partners are not just for the present, but are also built anticipating the future. As a result, they are adaptive, flexible and perhaps even regenerative. This framework allows maximised usage of materials, after which they will be recovered and regenerated. A building can be designed for a predetermined lifespan, later on, it will be broken and regenerated for a different design issue. Instead of the traditional three Rs (reduce, reuse, recycle), Mcdonough encourages upcycling materials after their life spans. The ICEhouse in Switzerland is an example of a project getting deconstructed and reconstructed at a different site.
5. Chitra Vishwanath
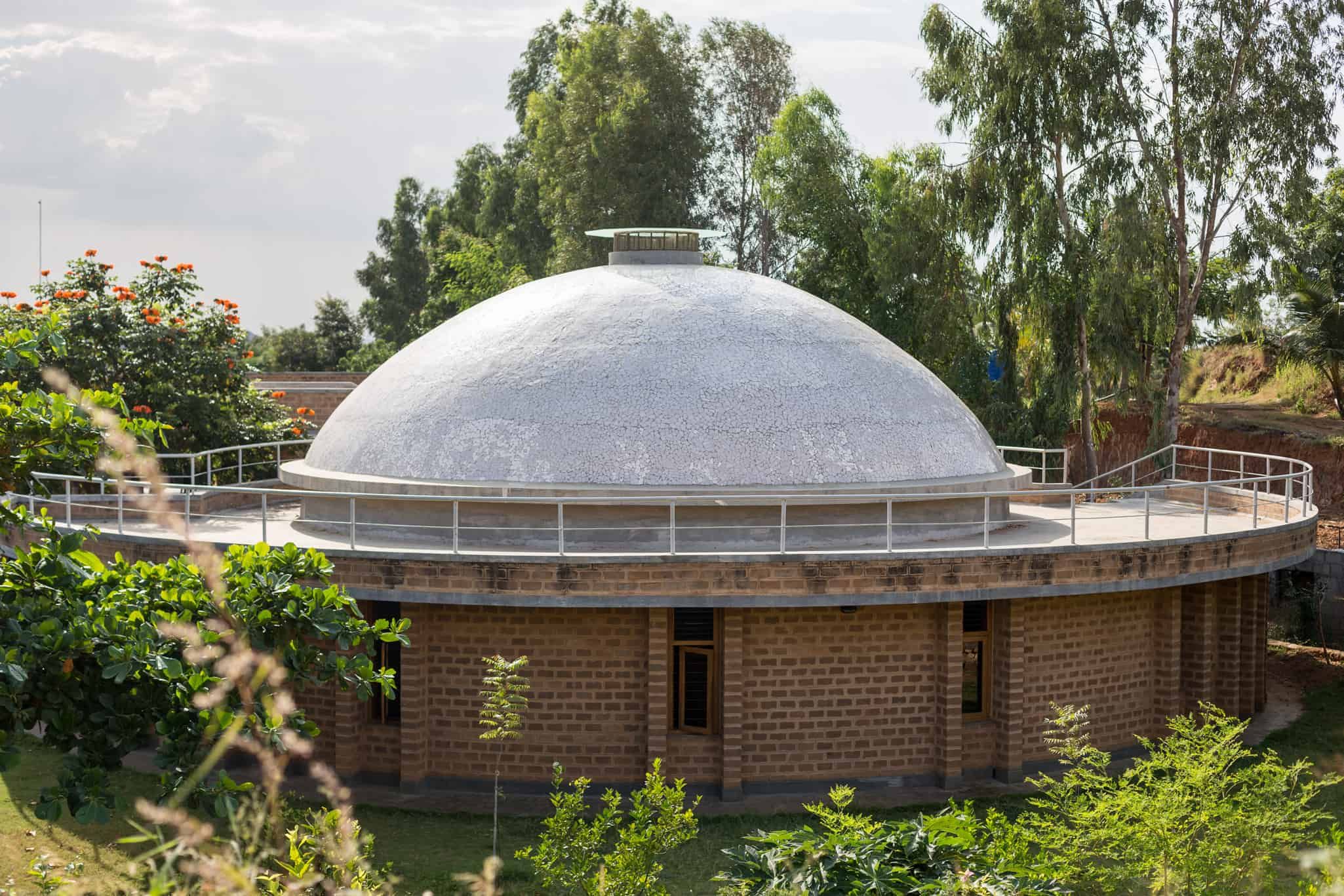 Sai Prashanthi Rural School
Sai Prashanthi Rural School
Founder of Biome Environmental Solutions, she applies mud-bricks, rainwater harvesting, and local resources to create affordable, eco-friendly projects in India.
If one looks up ecological architecture in India, the name Chitra Vishwanath would surely come up. For this green architect, the ecological green approach is the key for both simple and complex projects. Ecology is defined as the relationship of living things to their environment and to each other. In architecture, it means connecting the people to the natural environment within the built environment.
At Biome Environmental Solutions by Chitra Vishwanath, the aim is to address environmental issues through design with affordability and reduced ecological footprint. Mud-brick is a common material used in many of the projects. The resource comes from the earth onsite excavated for foundations. All the other materials are also local. Other sustainable elements found in the projects include rainwater harvesting and gardens where possible as water can be scarce in the region. The Atelier school project has economical, renewable and recoverable building techniques and materials incorporated. She was committed to using the earth from the site, going as far as to convince any hesitant client about the mud-brick technique by building a wall of rammed earth.
6. Michael Reynolds
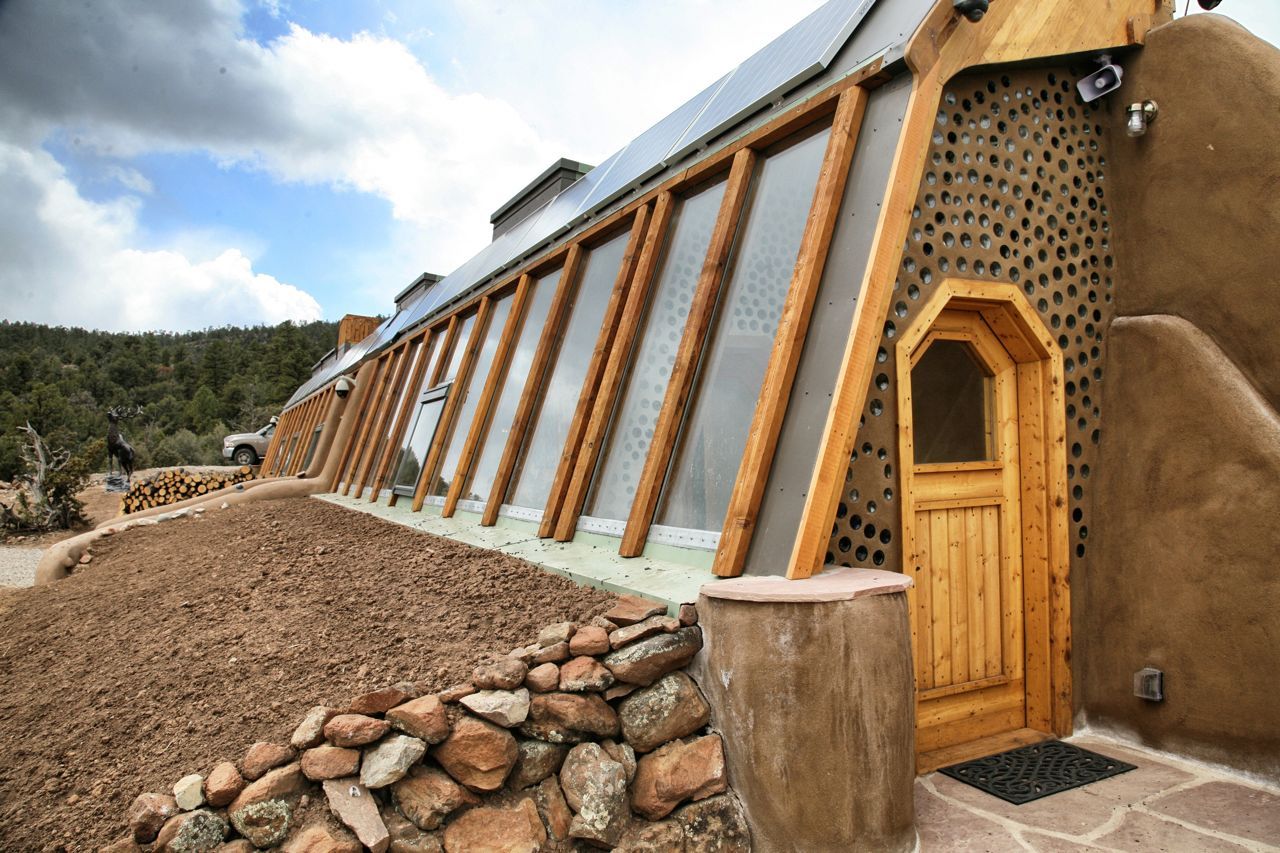 Design of Domigo Earthship
Design of Domigo Earthship
Architecture should be about people and planet, and nothing more.
Creator of Earthship Biotecture, Reynolds builds “radically sustainable” homes from natural and upcycled materials.
This architect may be quite different from the others whose designs are considered more mainstream. Regardless, he too is an architect who is invested in sustainable architecture, just with a rather unorthodox flair. He coined his approach “radically sustainable architecture” with the responsible use of materials. Michael Reynolds found Earthship Biotecture which designs energy-efficient buildings with discarded materials.
His principles are simple; a harmony of function, design and environment, with no hint of grandeur. The projects are generally referred to as Earthships, constructed using both natural and upcycled materials. Made to be sustainable, all designs incorporate various if not all, principles of Earthship Biotecture that can perform at any part of the world.
Read more: 11 Most Effective Sustainable Architecture Buildings in the World.
7. Peter Busby
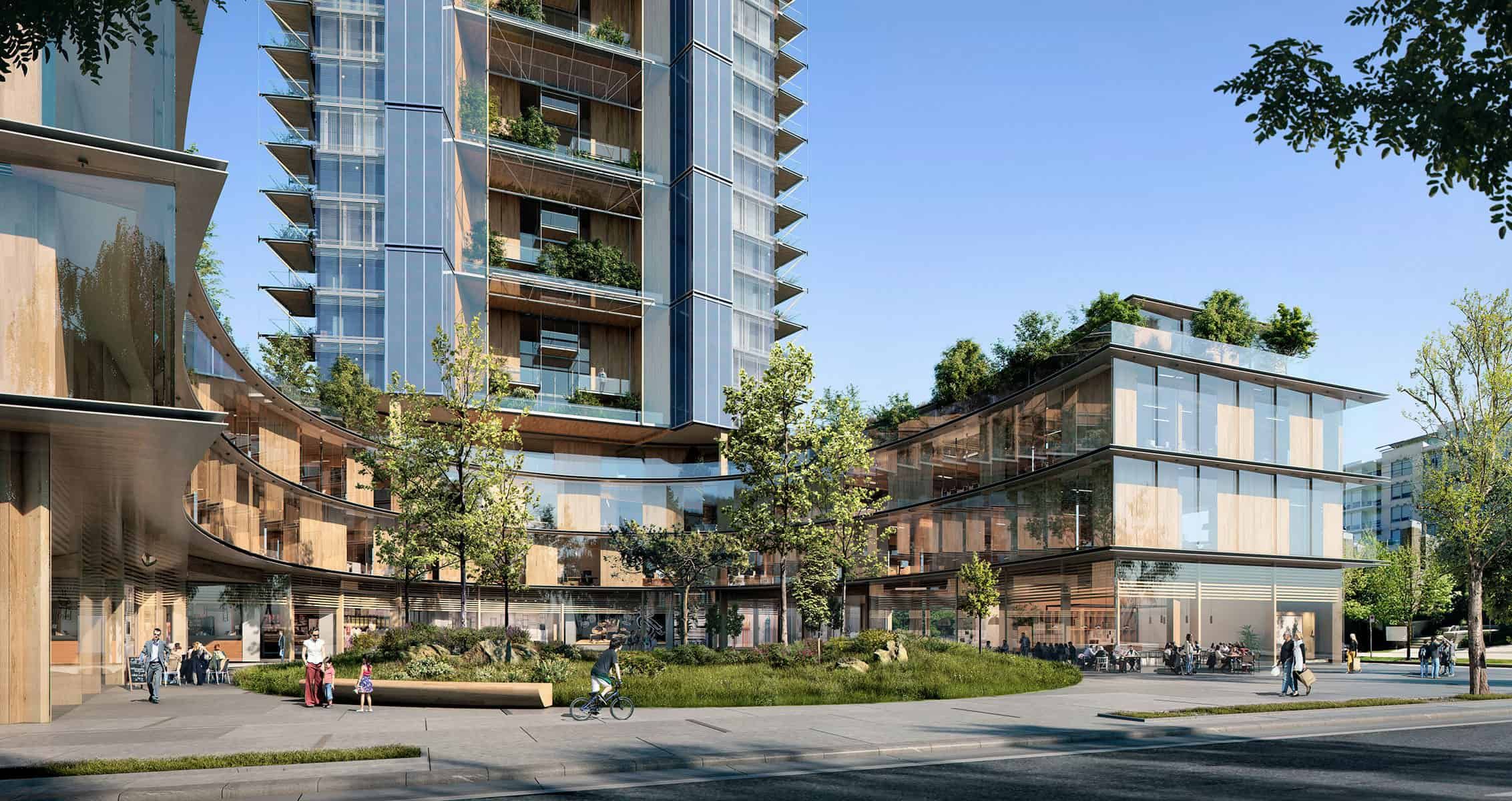 Canada Earth Tower
Canada Earth Tower
At Perkins+Will, Busby champions human-centered, renewable-driven design. His Canada Earth Tower in Vancouver showcases large-scale sustainable innovation.
Peter Busby is one of the design principals at Perkins+Will Vancouver. He started his firm in the 80s which later merged with Perkins+Will, a leading sustainable firm for decades. His works focus on human experience and need with the use of natural resources and efficient renewable energy. Influencing how people live is not the only aim; how the environment is treated, or even how cities are formed, is treated with great importance.
Busby was involved in the project for one of the world’s tallest hybrid wood towers, Canada Earth Tower, in Vancouver. The aim is not only to design with green elements but also to alter the market and public perception by celebrating nature and green materials. Reinforced concrete is limited to the foundation and the elevator core that support lateral stability; the dominant material used is fire-resistant cross-laminated timber. This proposed design emphasised green features to lower energy consumption and to public areas for reconnection with nature and local biodiversity.
8. Anupama Khundoo
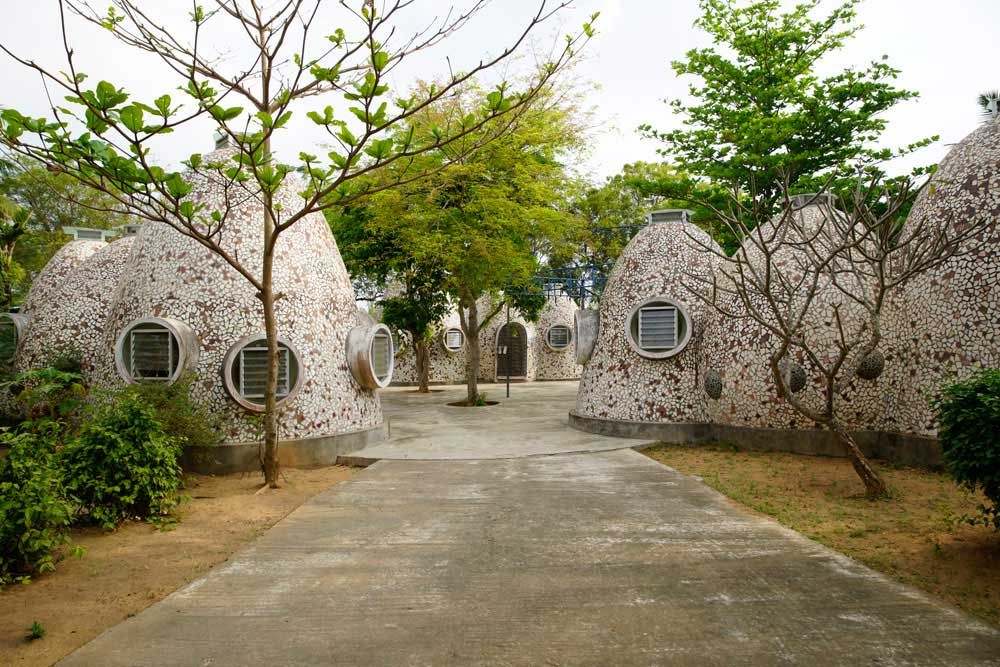 Voluntariat Homes
Voluntariat Homes
Architecture is the stage on which human stories are lived out.
Kundoo merges modern technology with local crafts. Her Voluntariat Homes in Pondicherry used mud-bricks and artisan-built domes, proving sustainability can be affordable and community-driven.
Sustainable both ecologically and socio-economically, Anupama Khundoo combines modern and traditional materials usage with local artisanry. Her understanding of materiality and technology, along with an appreciation for local craft, allows her to utilise each to provide maximum quality space full of identity and beauty. The materials used range from concrete and ferrocement to rammed earth and repurposed terracotta bowls.
Voluntariat Homes project, at Pondicherry, is a fitting example for a display of unconventional material usage; environmentally friendly and low cost nonetheless. The mud bricks used were all made on-site by local artisans and the building was fired as a whole to create catenary-shaped domes. On the other hand, the use of ferrocement can be seen splendidly in the Full Fill Homes, a modular affordable housing units project. Favouring the works of local craftsmen and traditions, she and her team researched and developed vaulted terracotta roofing with the skills of potters at Auroville. By using local materials and workmen, any impact on the local environment is minimised and the connection to the local community will be maintained. Last year, she received the RIBA Charles Jencks Award for her holistic approach to the theory and practice of architecture.
9. Yatin Pandya
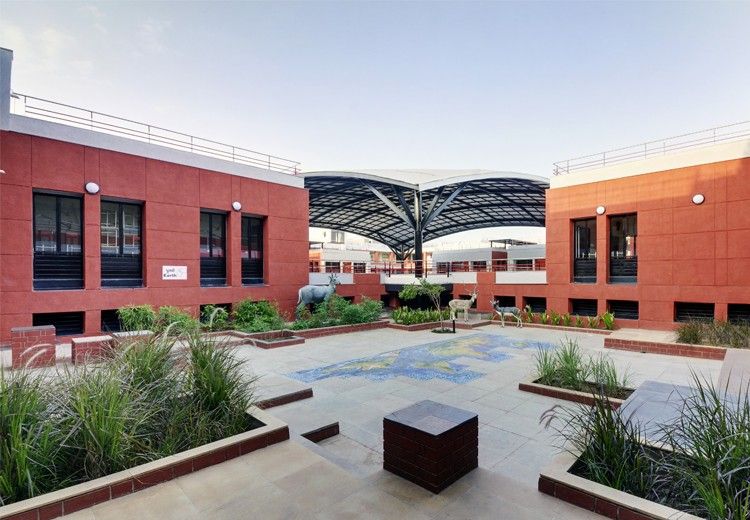 Global Mission School
Global Mission School
Timeless aesthetics, Socio-cultural appropriateness, Environmental sustainability, Economic affordability and Sufficiency of strength and performance.
Founder of Footprints E.A.R.T.H., Pandya combines vernacular wisdom with recycling to create socially and environmentally sustainable architecture.
Yatin Pandya is not only a practising architect but also an author, academician and activist. He founded Footprints E.A.R.T.H (Environment Architecture Research Technology Housing) which focuses on both architectural design and research for affordable and sustainable projects. The focus is not only on environmental sustainability but also on affordability, contextual and socio-cultural sensitivity. Pandya’s preference for vernacular architecture allows a combination of modern techniques with traditional knowledge. He believes there are solutions to socio-cultural relevance, environmental and economic sustainability and perennial aesthetics in indigenous traditional wisdom for architecture. Recycling and upcycling are common processes at Footprints E.A.R.T.H, as a sustainable approach to using urban waste.
10. Eugene Pandala
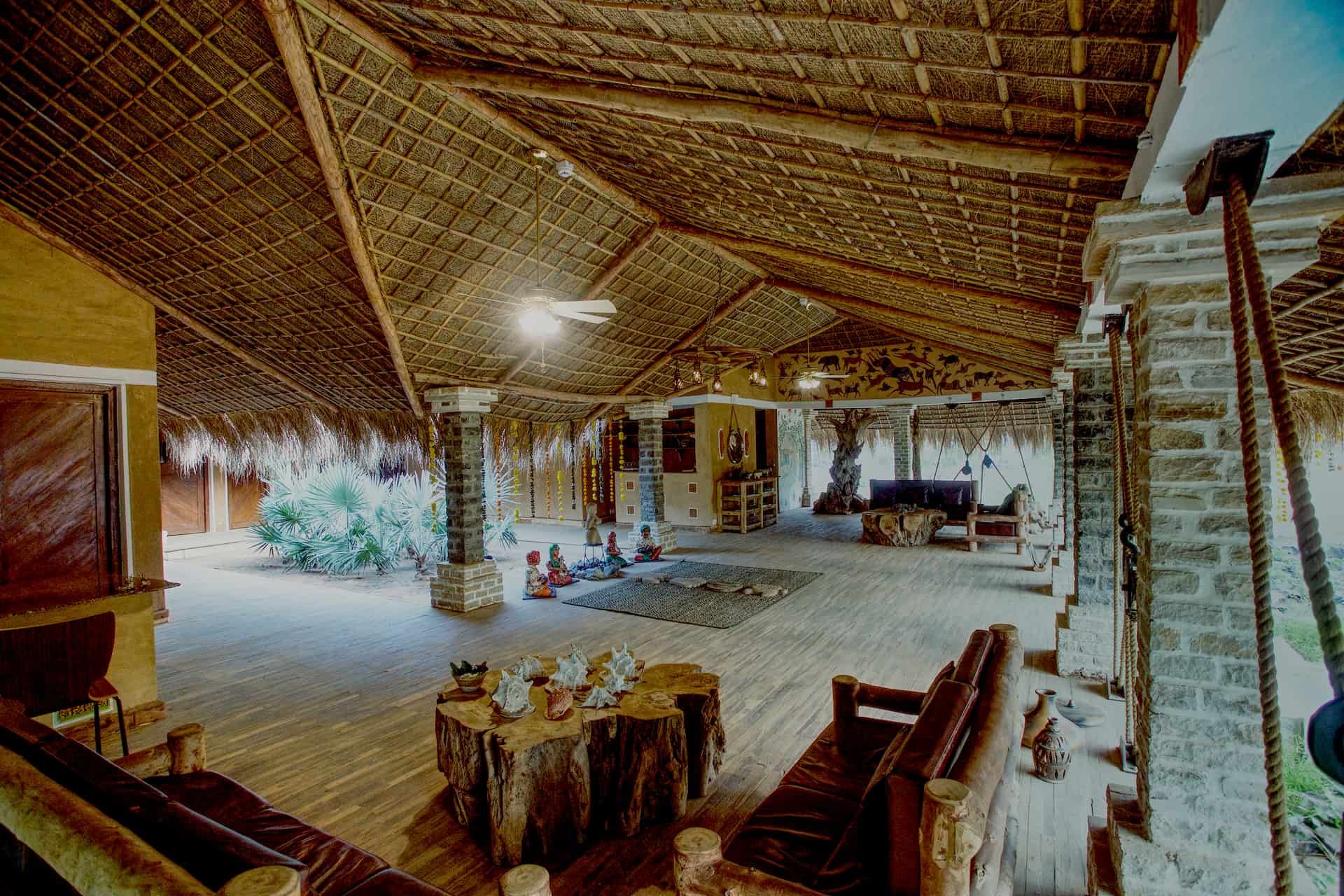 Use of salvaged materials at Tendu Leaf Resort
Use of salvaged materials at Tendu Leaf Resort
Known for mud-based architecture, Pandala incorporates salvaged wood, stone, and steel in eco-sensitive resorts like the Tendu Leaf Jungle Resort.
Similarly to Pandya, Eugene Pandala, also turned to the ‘ancient’ for sustainability wisdom. He is well-known for using mud to create his designs. The inspirations come from the vernacular approaches in India, exploring both sustainability and affordability. In addition, these designs show how eco-friendly and viable mud is. Pandala also uses timber and waste materials, in line with his sustainable approach. Steel and concrete are only relied on when necessary. The Tendu Leaf Jungle Resort was built with salvaged steel and waste wood of an old building, together with mud and stone from the bank of river Ken. A sensitive approach to the local environment, nature was both an inspiration and an architectural element. Connection to nature, in addition to green design, is the intention behind all Eugene Pandela’s works.
11. Bjarke Ingels
Founder of BIG, Ingels coined the term “hedonistic sustainability.” His Copenhagen Waste-to-Energy Plant doubles as a ski slope, proving green design can also be fun and functional.
Bjarke Ingels is one of the sustainable architects, who is also the founder of BIG (Bjarke Ingels Group), creates an environment-friendly design philosophy that emphasizes sustainability as an integral part of architectural innovation. His approach, often termed as "hedonistic sustainability," showcases that eco-friendly buildings can not only be environmentally responsible but also enhance the quality of life and human enjoyment.
One of BIG's notable projects, the Copenhagen Waste-to-Energy Plant, not only functions as a power plant but also includes a ski slope on its roof, turning industrial architecture into a recreational space and landmark.
Read more: What are 'Earthscrapers'?
12. Stefano Boeri Architetti
Boeri’s Vertical Forest in Milan integrates thousands of trees into high-rises, reducing CO2 and boosting urban biodiversity.
Stefano Boeri Architetti has gained international acclaim for green architects worldwide, celebrated for its commitment to integrating nature into urban settings. The Vertical Forest (Bosco Verticale) in Milan is one of his famous projects that stands as a strong example to eco-friendly architecture inspired from nature, embodying the concept of “Building Forests in the Sky.”
The residential towers, which host thousands of plants and trees, represent a bold leap forward in the practice of sustainability in architecture. By significantly reducing CO2 levels and enhancing biodiversity in urban areas, this project showcases how architecture inspired by nature can lead to the creation of healthier living spaces. Boeri's vision underscores the role of sustainability architects in combating urban pollution and climate change, proving that thoughtful, eco-conscious design can transform the way we live in our cities.
13. Thomas Heatherwick
Heatherwick combines art and ecology, seen in projects like the Eden Project in the UK.
Thomas is one of the leading architects, renowned for green architecture, showcasing an innovative approach that focuses on sustainable design with an unparalleled artistic vision. His projects, notably the Eden Project in the UK, serve as a groundbreaking example of eco-friendly architecture that redefines the relationship between nature and architecture.
This fusion of nature architecture not only emphasizes the symbiosis of sustainable design architecture but also presents the discourse on how built environments can harmoniously coexist with the natural world, fostering a more sustainable future.
It is nearly impossible to talk about all leading green architects with just this list. There is more to it, when it comes to sustainable design using BIM. For more details, read the blog.
It is nearly impossible to talk about all leading green architects with just this list. And there are more emerging as sustainable architecture is becoming a necessity and more than a concept as the AEC industry helps fight for a greener cleaner world.
To know what it's like to specialise in sustainability as an architect, listen to our mentor, Afshan Rehman, shares her insights and experience.
Sustainability is the way forward now. Read more about it and other design-related articles at the Resources. If you are looking to upskill, master BIM with our BIM Professional Course, taught by industry experts, and create sustainable design projects with informed decisions.
Conclusion
Sustainable design is no longer optional; it’s the foundation of future-ready architecture. These 13 sustainable architects prove that green innovation can meet human needs while protecting the planet. If you’re ready to upskill, join the BIM Professional Course for Architects by Novatr and learn how to design with sustainability at the center. To dive deeper, explore our resource page for more insights.
FAQs
1. What is the design philosophy of green architecture?
Ans: It focuses on minimizing environmental harm by using renewable energy, efficient materials, and eco-sensitive design.
2. What is Daniel Libeskind’s philosophy?
Ans: While not strictly a green architect, Libeskind emphasizes cultural storytelling, memory, and human experience in design.
3. Who are famous eco designers?
Ans: Notable names include Frank Lloyd Wright, Bjarke Ingels, Anupama Kundoo, and Ken Yeang.
4. What makes an architect sustainable?
Ans: Using eco-friendly materials, reducing energy consumption, and designing in harmony with nature define a sustainable architect.
5. How can beginners learn about sustainable architecture?
Ans: Start with case studies, online courses, and hands-on projects focusing on renewable materials and passive design.

 Thanks for connecting!
Thanks for connecting!

.png?width=704&height=224&name=BIM-2%20(Course%20Banner).png)
-2.png?width=767&height=168&name=BIM-A%20A%20(Course%20Banner)-2.png)
.png)
%20-%202023.jpg)
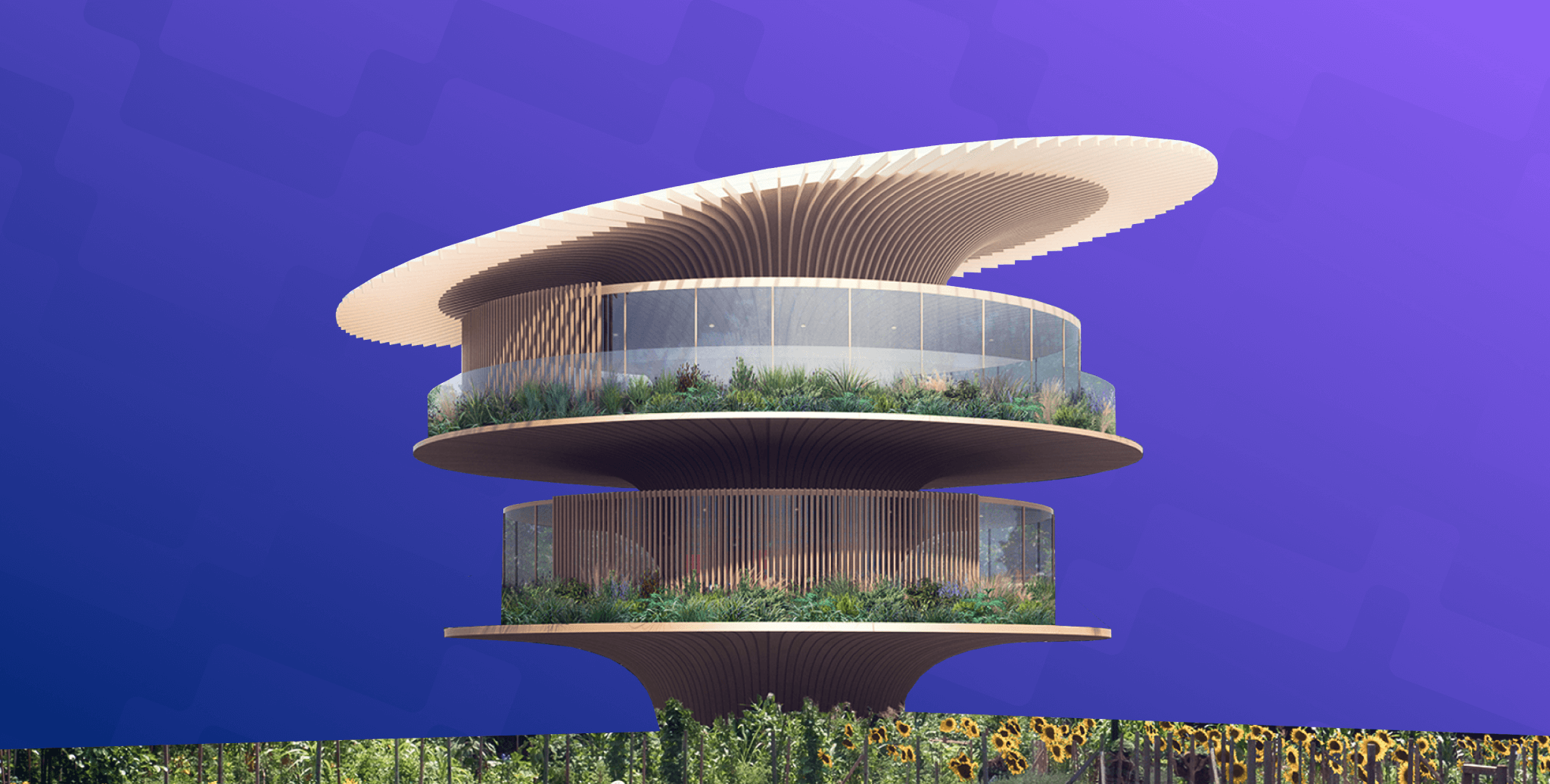

.jpg)
