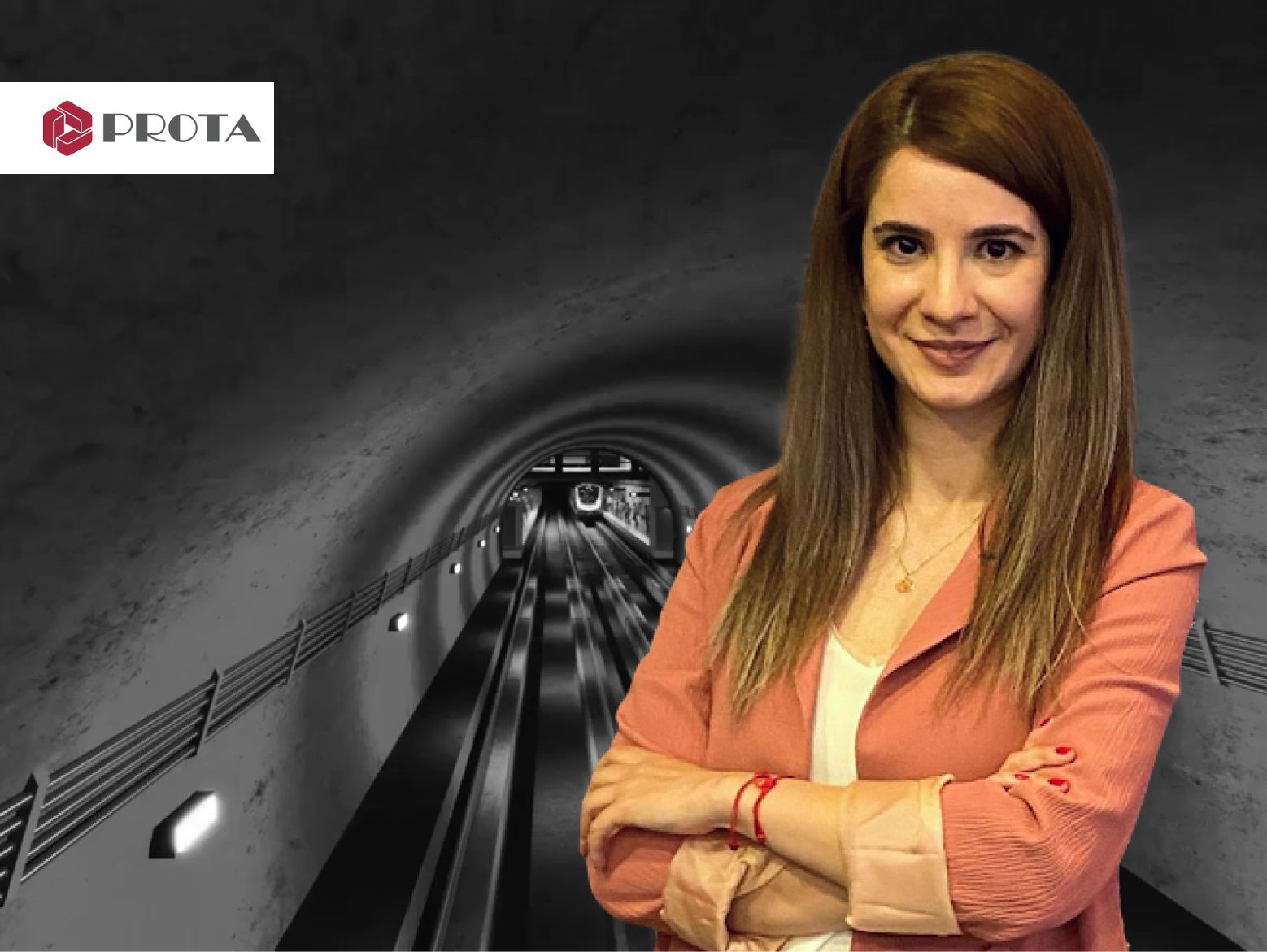PROGRAMS
Join thousands of people who organise
work and life with Novatr.
How Can Sustainable Building Design Be Improved With BIM?
Thet Hnin Su Aung
6 mins read
July 15
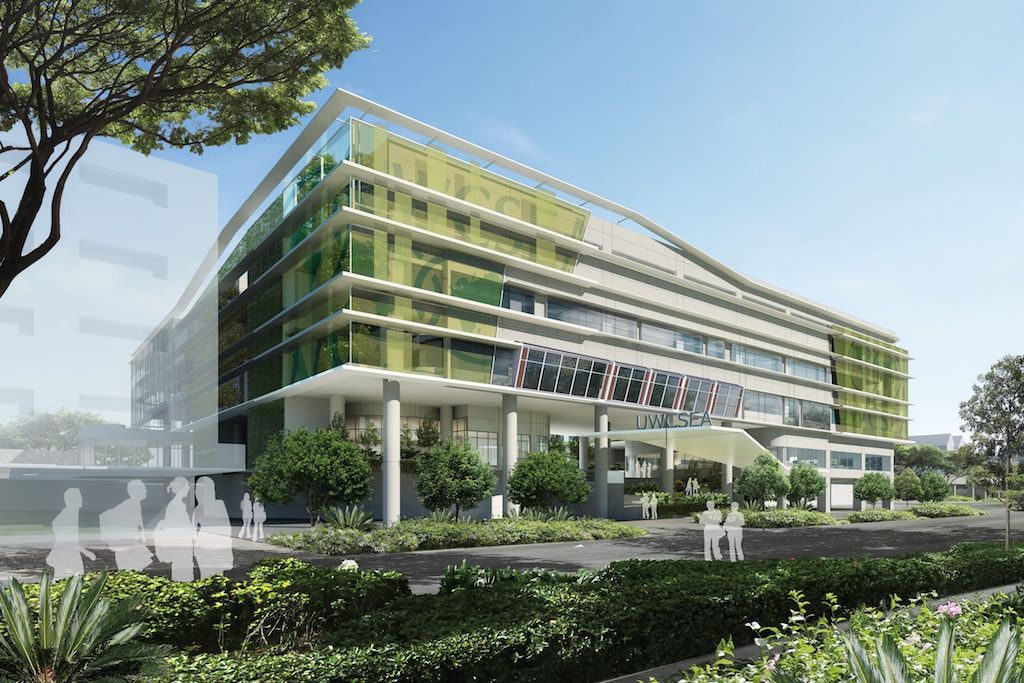
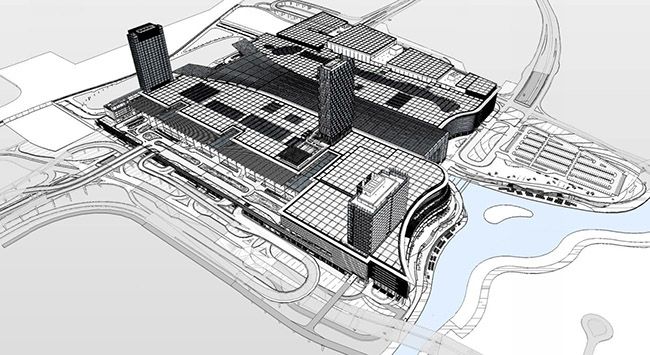
Meydan Mall Revit Model (Source: https://archsmarter.com//)
Likewise, BIM (Building Information Modelling) has been progressively used by firms around the globe. In fact, many countries have already mandated BIM, especially for government and public projects, and many more are following suit. Then in addition to design elements, how can architecture and the construction industry make themselves more sustainable? And what is the relationship between BIM and sustainable design?
Sustainability is defined as “meeting the needs of the present without compromising the ability of future generations to meet their own needs.” - (UN’s World Commission for Environment and Development)
BIM as a Mandatory Skill
BIM is not software, but a methodological system that can be applied at any phase of the project, from the design to construction to post-construction operations and maintenance. It has become highly reliable for efficiency as BIM objects and models can comprise various data information from different stakeholders. This data has real product information, in addition to the methods, duration and cost of proposed materials and construction system. This fact alone has made BIM a widely popular technology and many software that incorporate BIM are being learnt and used increasingly.

4 ways BIM can aid sustainable building design
1. Using BIM Tools For Energy Efficiency
Sustainability means providing the needs without compromising the environment and the future, with responsibility and consideration for the economy, society and environment. It should exceed the expectation of solely requiring some energy-efficient installations. A building should be both energy saving and carbon neutral.
The BIM 3D modelling ensures that any environmental factors can be analysed before being finalised in the design. Tools are incorporated in BIM that allows energy analysis, thermal and lighting, etc. With the energy model analysis, the energy consumption of the design can be estimated. Carbon footprint and the environmental impact of the project can also be evaluated. This is very valuable as energy efficiency is of utmost importance when we are talking about sustainable building design.
2. Acheive Operational Efficiency and Reduce Environmental Impact
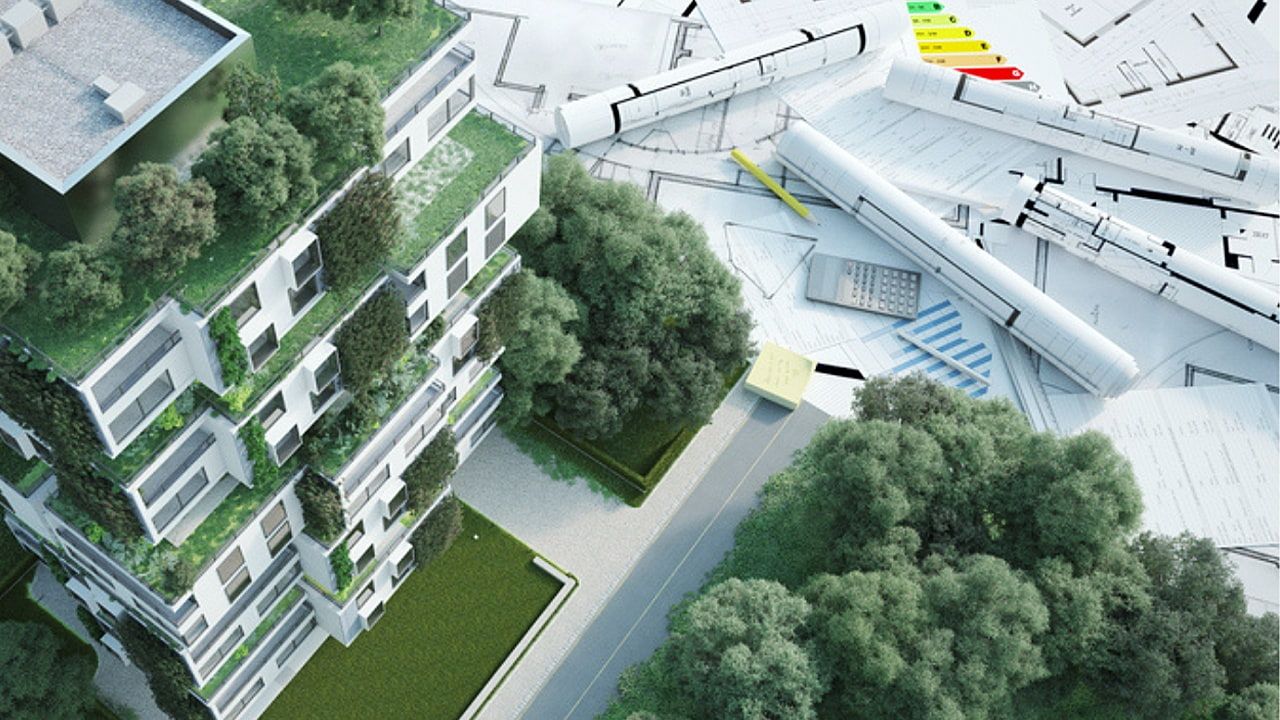
BIM based sustainability analysis (Source: https://www.digitalschool.ca/)
This transparency of information allows all the relevant personnel to plan the construction and the later operations effectively in both time and cost-efficient methods. From here on, BIM’s contribution to sustainable building design is clear. No extra and unnecessary time, material, or subsequent cost, is needed with efficacious planning. The reduced errors, and indirectly material and cost, also minimises the environmental impact.
3. Prefabrication with BIM
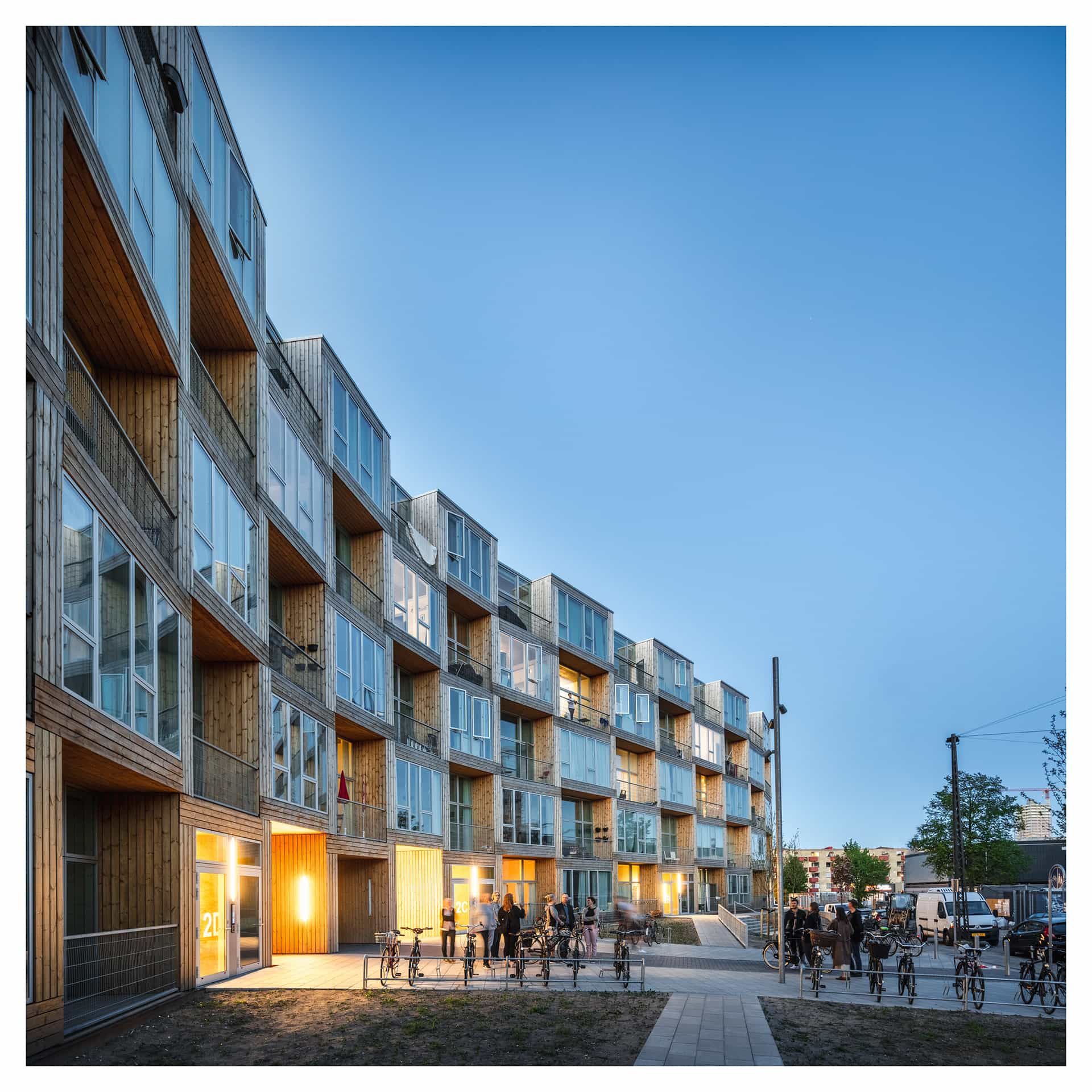
Dortheavej Residence by BIG (Source: https://coastarc.com/d-o-n-g)
Having all required information in one place, it becomes very convenient for prefabrication with BIM. Prefabrication is a process in which all the parts of the building are constructed somewhere off-site, sometimes partially installed, and brought to the building site for final installation. The method is superior to the more traditional way as the construction, speed and even cost are executed with precision. This is similar to the aforementioned point about BIM technology’s contribution to sustainability. There are also fewer on-site waste and labour requirements. Prefab projects are more common now than ever, due to technologies such as BIM and are being used for both temporary and permanent housings.
4. BIM Data for Sustainable Post-Construction Processes
Furthermore, once the construction is completed, the models and drawings created with BIM are embedded with data right from the start of the project, thereby becoming a reference for building operation and maintenance after. Sustainable building design must not conclude with design and construction, but should also extend to post-construction operation and future maintenance.
With the advance of BIM software and technologies, it has become a befitting working system that can be applied to all project phases. In fact, the earlier the better. It is to implement BIM, right from the conceptualisation stage which has the most impact on the performance, design and functions of the project. There is no doubt the demand for BIM will keep growing, especially as firms around the world are committing to efficiency and sustainable building design.
The AEC industry is progressively making the change to adopt BIM more and more. Undoubtedly, you will be at an advantage in the industry when equipped with BIM knowledge and skills.
Take the first step with Novatr’s BIM Professional Course, a 24-week comprehensive online course taught by industry experts from leading BIM firms. For more insights on BIM, industry trends and sustainability, head to the Resources page!

Join 100,000 designers who read us every month
