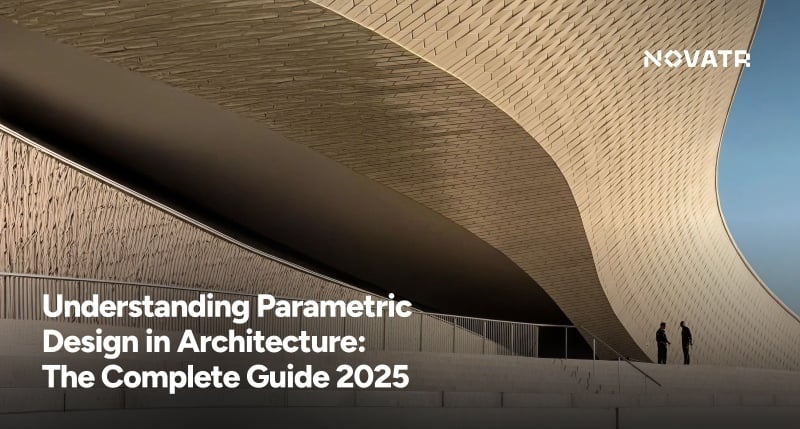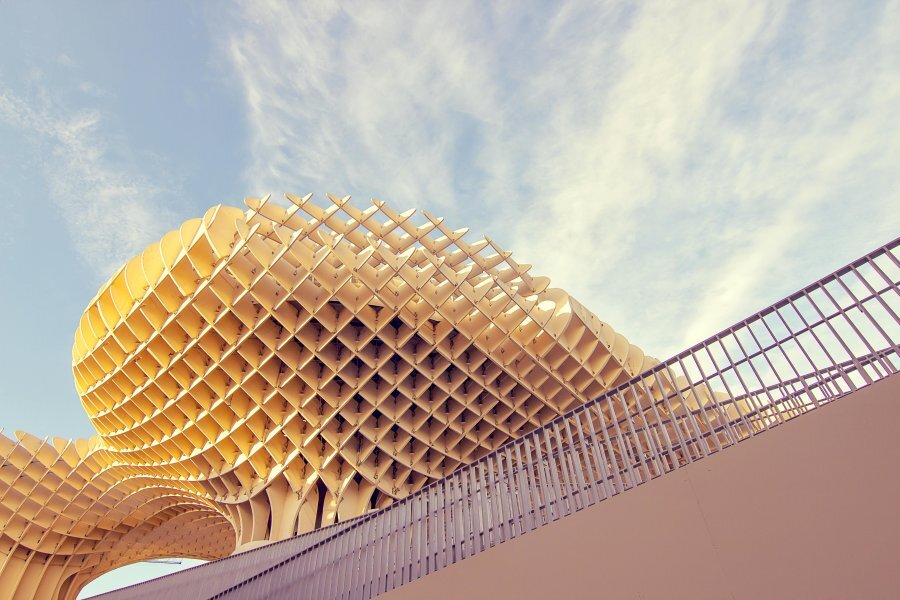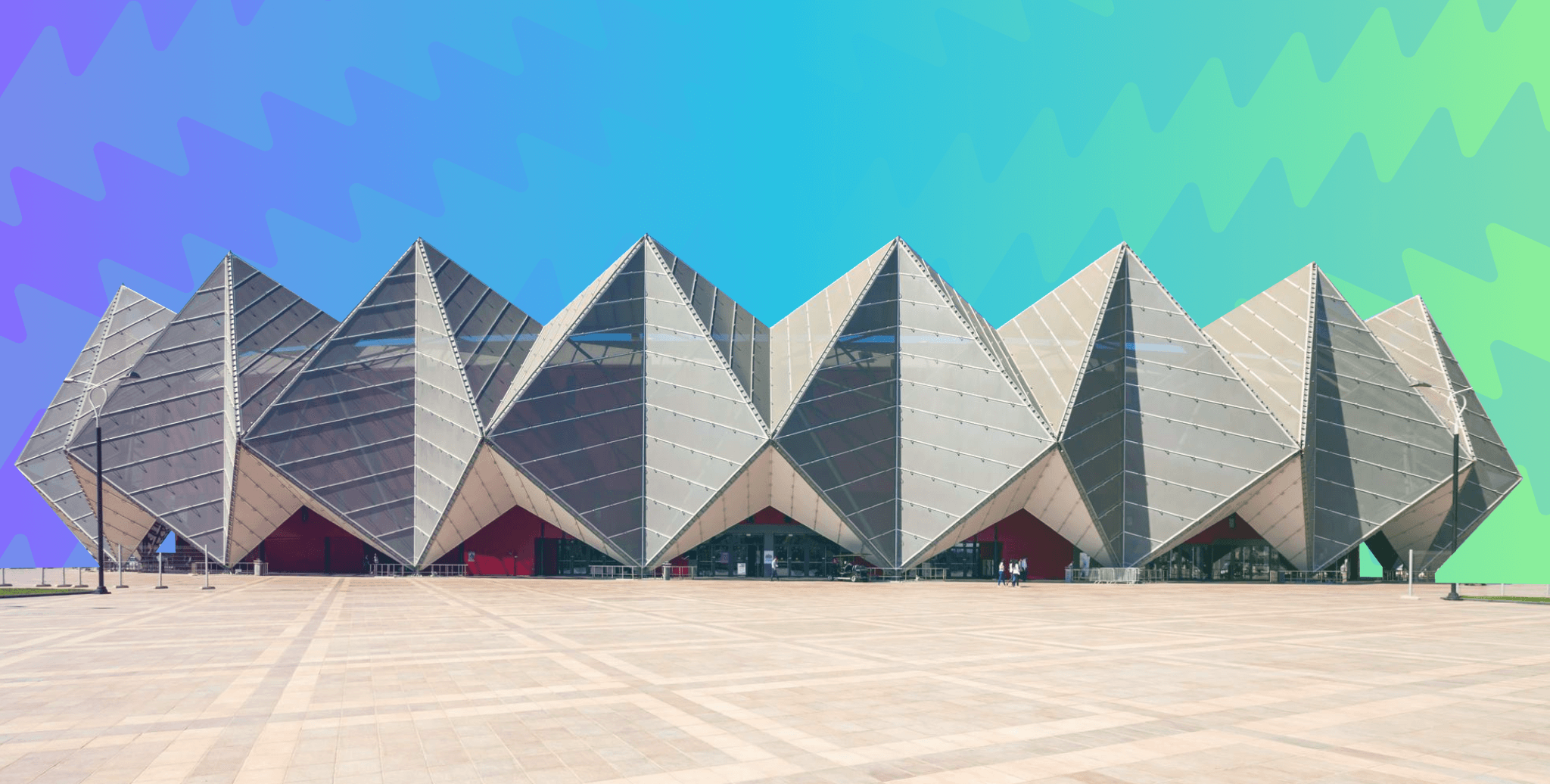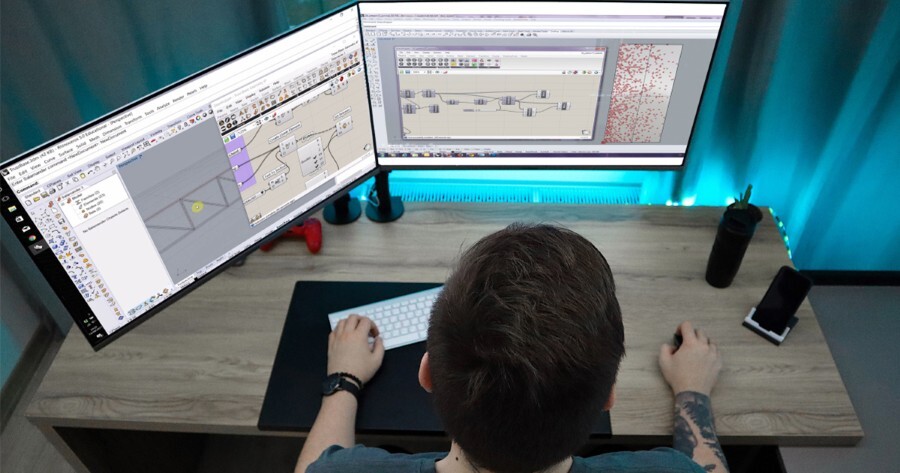
Architecture is the learned game, correct and magnificent, of forms assembled in the light." - Le Corbusier.
This couldn’t ring truer in today’s era of parametric building design, where creativity meets precision through algorithms and logic. Parametric design is changing how we shape our spaces, think flowing forms, complex buildings, and structures that respond to their environment. It allows architects to go beyond conventional lines and explore what’s possible through data-driven design.
If you're an aspiring architect or design enthusiast looking to embrace cutting-edge methods, this guide is for you. We’ll walk you through its growing importance in modern architecture, its key benefits, step-by-step design process, and how to use tools like SketchUp and SolidWorks.
What is Parametric Design in Architecture?
Parametric design in architecture is all about using data and algorithms to shape and refine buildings. Instead of relying solely on sketches or fixed plans, designers use digital tools that respond to variables, like light, wind, or space requirements, to guide the design process.
This flexible, dynamic method makes parametric building design ideal for creating innovative structures that adapt to real-world needs. It blends creativity with computation, pushing the boundaries of what architecture can look and feel like.

Importance of Parametric Designing in Modern Architecture
Let’s explore the importance of parametric designing in modern architecture.
1. Design Flexibility
Parametric tools allow architects to make quick changes by adjusting variables, saving time without compromising on creativity. This flexibility helps refine ideas with precision.
2. Better Performance Outcomes
Designs can respond to real-world data like sunlight, rain, wind, or structural loads. This ensures that buildings are not just visually striking but functionally smart too.
3. Efficient Workflow
Automated processes reduce repetitive tasks and human errors. This leads to faster project development and better collaboration across teams and stakeholders.
4. Sustainable Solutions
With parametric design, sustainable design becomes a built-in part of the process. You can optimise materials, energy use, and building orientation for greener results.
5. Creative Freedom with Control
It gives designers the freedom to experiment with complex forms while maintaining control over how those forms perform and behave.
Top Benefits of Parametric Design in Architecture
As technology reshapes how we build and design, parametric design is quickly becoming the preferred approach for forward-thinking studios. From global icons to emerging parametric design firms in India, the method offers practical advantages with limitless creative potential. Here are five standout benefits of parametric design in architecture:
1. Smarter Design Decisions
Parametric tools allow architects to integrate factors like light, wind, and site orientation into their designs. This results in buildings that adapt seamlessly to their environment, enhancing both function and sustainability.
2. Efficiency in Workflow
Once the core parameters are set, any change reflects automatically across the model, cutting down design time and reducing human error throughout the process.
3. Innovative Aesthetics
Parametric tools unlock bold, futuristic forms that push the boundaries of traditional design, allowing architects to experiment without limitations.
4. Sustainable by Design
With the ability to simulate real-world performance, architects can refine designs for optimal energy efficiency and environmental responsiveness, right from the planning stage.
5. Cost and Material Optimisation
Parametric modelling allows you to explore multiple material and structural combinations, making it easier to balance creative ambition with budget-conscious choices.

How to Design a Parametric Architecture? - Step by Step Process
Here's a step-by-step guide to help you get started with the parametric facade design:
1. Set Your Design Objectives
Begin by identifying functional requirements, site constraints, and environmental objectives, such as daylight exposure or airflow. This helps shape the underlying logic that drives your design. A clear design intent grounds the project in purpose.
2. Select the Right Tools
Choose from top parametric design tools such as Rhino and Grasshopper, Revit with Dynamo, or Vectorworks; these are some of the best software options for parametric design in the industry. These platforms balance visual scripting and BIM, ideal for both geometry and informed workflows
3. Define Your Parameters
Establish variables like panel spacing, window size, material limits, or solar angle data. These parameters shape your parametric facade design and any adaptive element, allowing the design to respond in real time
4. Build the Parametric Model
Use visual scripting (like Grasshopper nodes or Marionette in Vectorworks) to link geometry to parameters. For example, tie solar path data to louvre angles in your facade for optimal shading control
5. Simulate and Analyse Performance
Test your model using plugins that simulate thermal comfort, daylight, wind flow, or structural load-bearing. Early performance testing guides informed revisions and ensures a viable outcome.
6. Iterate and Optimise Design
Tweak parameters and rerun simulations until the form, efficiency, and aesthetics align with objectives. This iterative process allows rapid exploration of design variants without rebuilding from scratch
7. Document and Prepare for Fabrication
Finalise geometry and export to BIM or CAD platforms for documentation and detailed layout. Parametric geometry lends itself well to digital fabrication, such as CNC milling or prefabricated facade panels.
How to Create Parametric Design in SketchUp and Solidworks?
Creating parametric design in SketchUp is made possible through powerful plugins like Live Components or Dynamo-like extensions such as Fredo6’s tools and Skatter. While SketchUp isn’t a native parametric modeller, these add-ons let you set parameters like height, thickness, or spacing to dynamically adjust forms.
On the other hand, parametric design in SolidWorks is far more integrated. The software is built around feature-based modelling, where you assign values and constraints to every part of your design. With tools like equations, design tables, and configurations, you can easily explore variations without starting from scratch.

How to Master Parametric Architecture Design?
Mastering parametric design is more than just learning new software, it's about understanding the logic behind design systems and applying them to real-world architecture. If you're serious about learning the ropes, Novatr’s Master Computational Design Course for Real World Application is one of the best parametric design courses, designed to help architects and designers apply parametric thinking to real-life projects.
Here’s how you can master parametric design:
- Learn from top minds in the field, industry professionals from ZHA, Populous, and Henning Larsen guide you through every step of the course.
- Choose your specialisation: Computational BIM or High-Performance Building Analysis, based on your long-term goals and interests.
- Get hands-on with 20+ computational design software, building fluency in real computational workflows used by leading firms.
- Designed to bridge the gap between theory and practice, the course focuses on real-world applications of parametric design in architecture.
- In just 8 months, you’ll be trained to become a job-ready Computational Design expert, ready to take on cutting-edge design challenges.
Conclusion
As architecture continues to merge with data and design, parametric tools are shaping a new language, one that’s dynamic, responsive, and deeply creative. For those exploring the best software for parametric design, the real growth lies not just in learning tools, but in mastering their application.
That’s where Novatr steps in. Their Master Computational Design Course for Real-World Application helps you build the skills that matter, guided by global design leaders.
Was this content helpful to you








