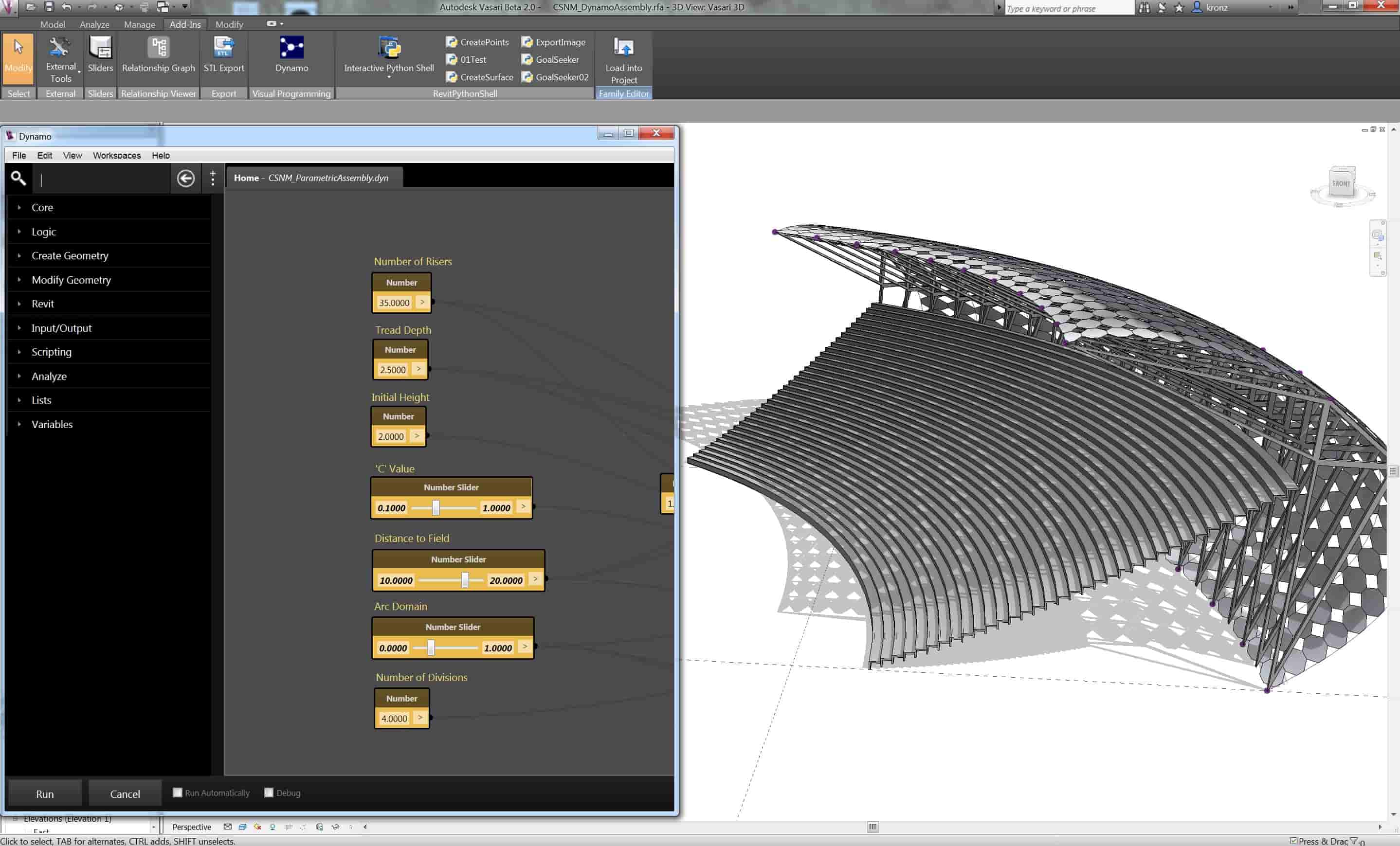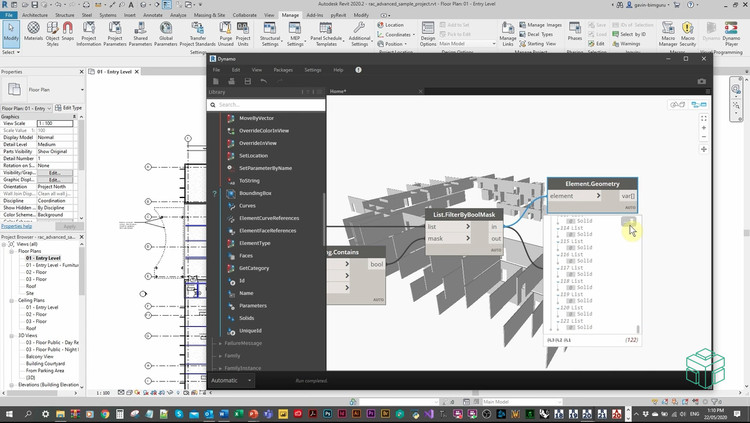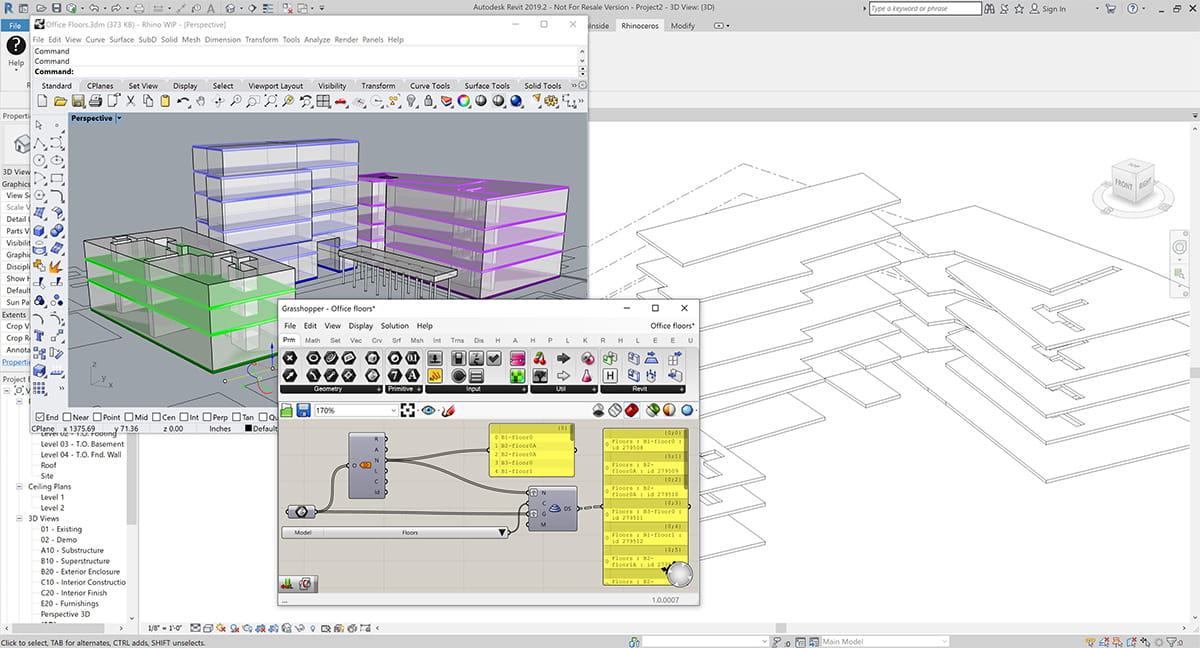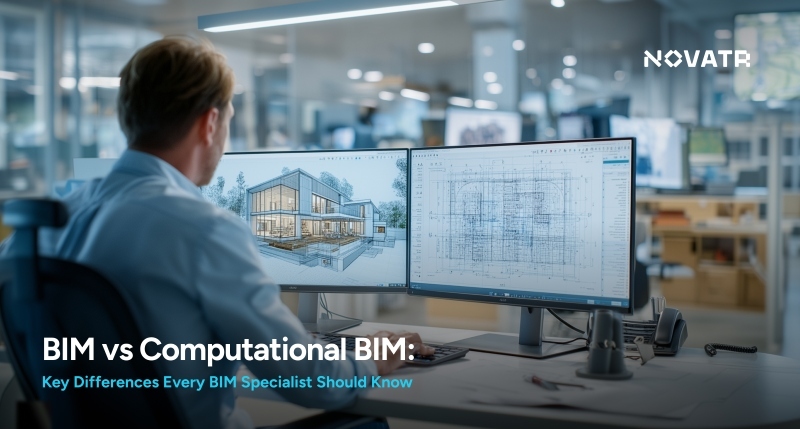Computational BIM Guide: The Next Paradigm Shift in The AEC industry (2026)
.jpg)
Table of Contents
Continue reading to understand what computational BIM is and how it differs from its precursors.
To understand what computational BIM is, we need to first understand what BIM and computational BIM are separately.
What is BIM?
BIM or Building Information Modelling is a methodology to create, manage, and share the built asset data in a digital representation through multidisciplinary coordination and collaboration. It was not CAD that sparked a digital revolution in the AEC industry, but BIM. It ensures every project stakeholder is informed with the right and up-to-date information by facilitating coordination within a single project file. The information in a BIM model is the soul of the project. This integrated information is how we can easily distinguish BIM from CAD models.
BIM models have more than three-dimensional graphical data; it also includes cost, time, sustainability data, and more. These models which are dense with data actually act as a bridging platform between highly fragmented AEC disciplines. With BIM, long gone are the days where miscommunication and data loss cause delays, reworks and budget overruns in the project.
Here is our detailed guide on BIM for further reading.
What Is Computational Design?
Computational design brings computation technology into design wherein the design is based on data and logical processes. As complex as it is, there is no doubt that computational design has changed how architects produce designs.
It is different from CAD in the sense that architects are using computational workflows in the design development rather than just for visual presentation of design ideas. Algorithms and parameters powered by computation have exponentially improved the entire design process and made them more efficient, sustainable, and user-centric.
Make sure you read our comprehensive guide to computational design to understand all its subsets and benefits.
Then What Is Computational BIM?
Computational BIM is the convergence of computational design and BIM, the two most advanced and in-demand design methodologies. It is based on the use of computation, with algorithms and generative capabilities, and BIM-based rules for data management. At the simplest level, computational BIM workflows allow manipulation, and management, of geometric and metadata embedded in BIM models.
Automating Workflows with Computational BIM
Computational design and BIM complement each other. The algorithms at work with computation enable repetitive tasks to be automated, allowing architects to focus on actual design works. Take this example – you need to change the length of a modular wall which would affect the location and sizes of the openings in the wall. Changing the visual script for said wall will automatically change all the affected wall modules without the need for any manual update. Similarly, using Revit families can speed up modifications without using any scripts at all, unless Dynamo is involved.
Any update will also modify all the related metadata in the model. After all, it is a 3D BIM model. There is again no need to manually update any drawings and schedules affected by the change.

Computational BIM and Sustainability
Both computational design and BIM workflows support sustainable design processes in their own capacities. When combined, they become a great foundation for sustainable design. Both approaches facilitate design decision-making which would otherwise be time-consuming and laborious.
Imagine this. You are designing a building in a hot tropical climate where both thermal comfort and energy efficiency need to be taken into account. If you close off the entire building and rely only on mechanical cooling and ventilation, energy consumption will be high regardless of how energy efficient the equipment is. Then you have no choice but to also integrate passive strategies. This raises new questions like ‘how should I orientate the building? What is the right placement of windows for good ventilation? How about the facade’. So many questions, so much need for research and analysis, and so little time.
In conventional design and construction processes, there is not much time for analysis and simulation processes. However, with the ever-expanding goals to achieve for sustainability, building simulations and analyses become inevitable. Thankfully, computational design tools allow architects to run numerous simulations for data-driven decision making. BIM tools can do the same and more. The coordination between each project stakeholder has proven to be both time and resources saving, indirectly contributing to sustainability. Computational BIM workflows are now THE step forward to sustainable design as the AEC industry does its part to fight climate change.
Tools for Computational BIM workflows
There are multiple BIM tools and visual programming tools that facilitate computational BIM workflows. Here are some of the most basic and common software for computational BIM.
Revit + Dynamo

Autodesk Revit is one of the most popular BIM softwares for all architectural and engineering workflows. We can improve productivity across all workflows from the first conceptual design stage to operations and maintenance.
Dynamo has always been the go-to plugin for Revit in order to facilitate computational workflows. It is a graphical or visual programming interface to integrate computational design capabilities into design workflows. Design a building using parametric, algorithmic, and generative design means, and share it with other stakeholders or start documentation with all the data embedded, all in Autodesk Revit.
Rhino 3D + Grasshopper
Both Rhinoceros 3D and Grasshopper are not BIM softwares. Rhino 3D is an advanced modelling tool while Grasshopper is similar to Dynamo as a visual scripting interface. However, there are additional plugins, such as VisualARQ, available to turn any free-form model into a BIM intelligent model.
Rhino.Inside.Revit
Can we use Rhino 3D inside Revit? Absolutely, using the Rhino.Inside plugin. Rhino.Inside.Revit is a plugin that brings the interface of Rhino 3D into Revit for seamless advanced modelling. Additionally, it also brings in Grasshopper to further improve computational design workflows. Design a free-form organic shape as complex as you’d like using Grasshopper and turn it into a BIM model instantly in Revit.

What Can a Professional Skilled in Computational BIM do?
Being skilled in computational BIM means you have two of the most sought-after skills in the AEC industry. You can work in more conventional BIM roles or specialise in computational BIM entirely. A less common option is the design technology specialist who must be skilled in various design technologies and assist the design team by developing interoperability workflows.
If you are more interested in programming part of it, you can also work on creating custom BIM tools for in-house use. Many large architectural firms have their own in-house teams for customised tools and workflows. Career wise, Computational BIM opens new doors as a new specialisation in the AEC industry.
Ami Nigam, one of our very own mentors for both BIM Professional Course and Master Computational Design course worked as a design technology specialist at UNStudio before becoming the Head of Technology at Benoy. More mentors in our Computational Design course are skilled in both computational design and BIM – Brice Pannetier who have worked on stadium projects using both computational design and BIM, and Giuseppe Dotto who is currently a BIM coordinator but previously worked as a computational design specialist.
If you want to learn computational BIM from these experts, join us to Master Computational Design for real-world application and specialise in computational BIM. Master this complex methodology with live lectures, recorded sessions and finally, practise all you have learnt with the final capstone project.
Want to learn more about BIM and computational design? Head to our Resources for more insightful reads.

 Thanks for connecting!
Thanks for connecting!

/fit-in/390x220/images/blog/blogHero/BIM_model_different_stages.jpg)

/827x550/images/blog/blogHero/Ami_Nigam_Oneistox.jpg)
.png)
.jpg)



.jpg)
