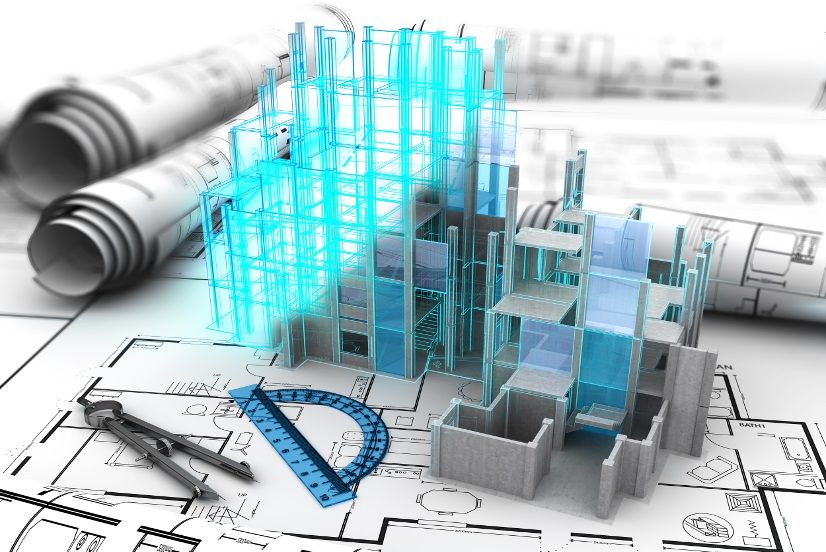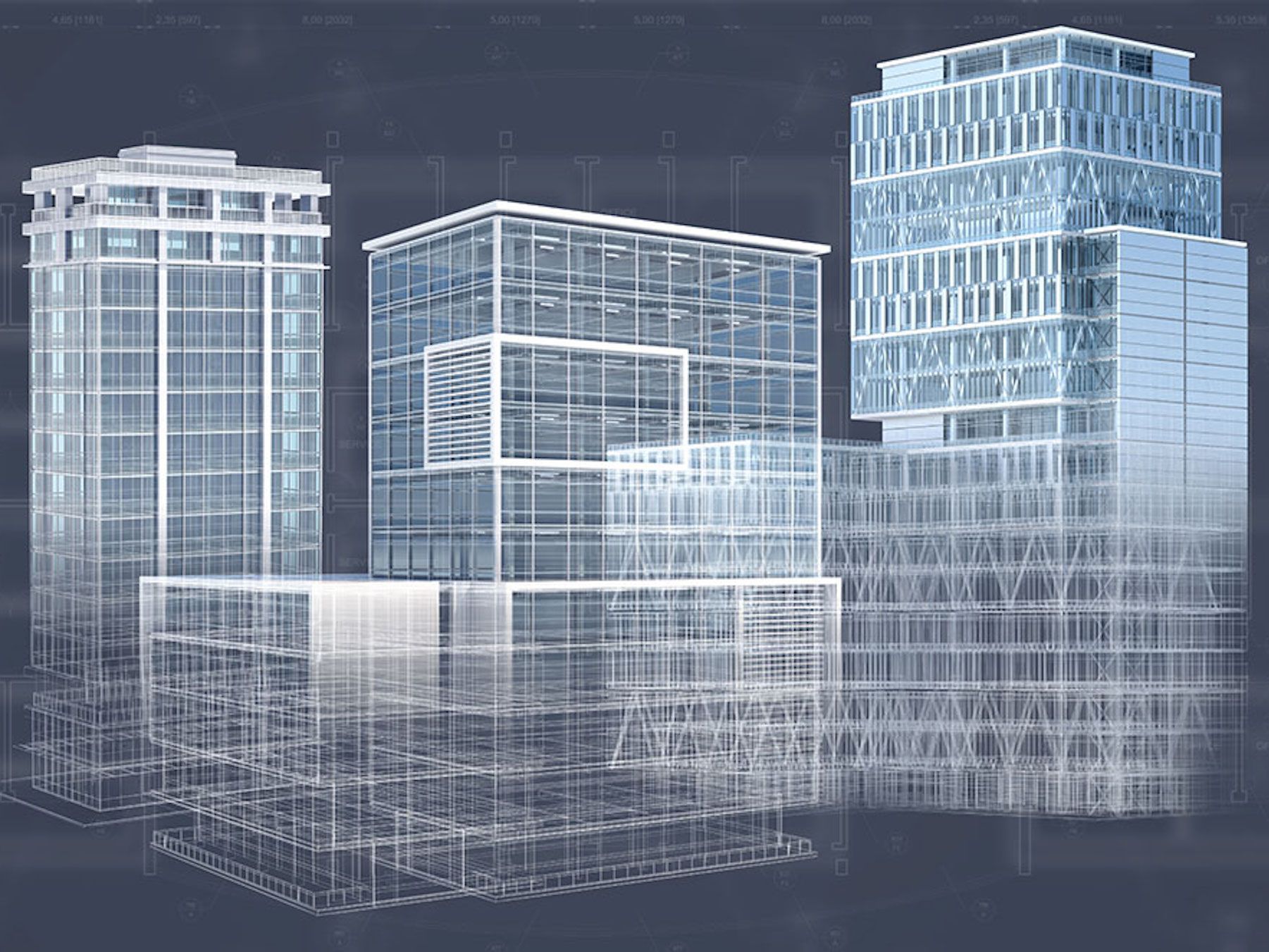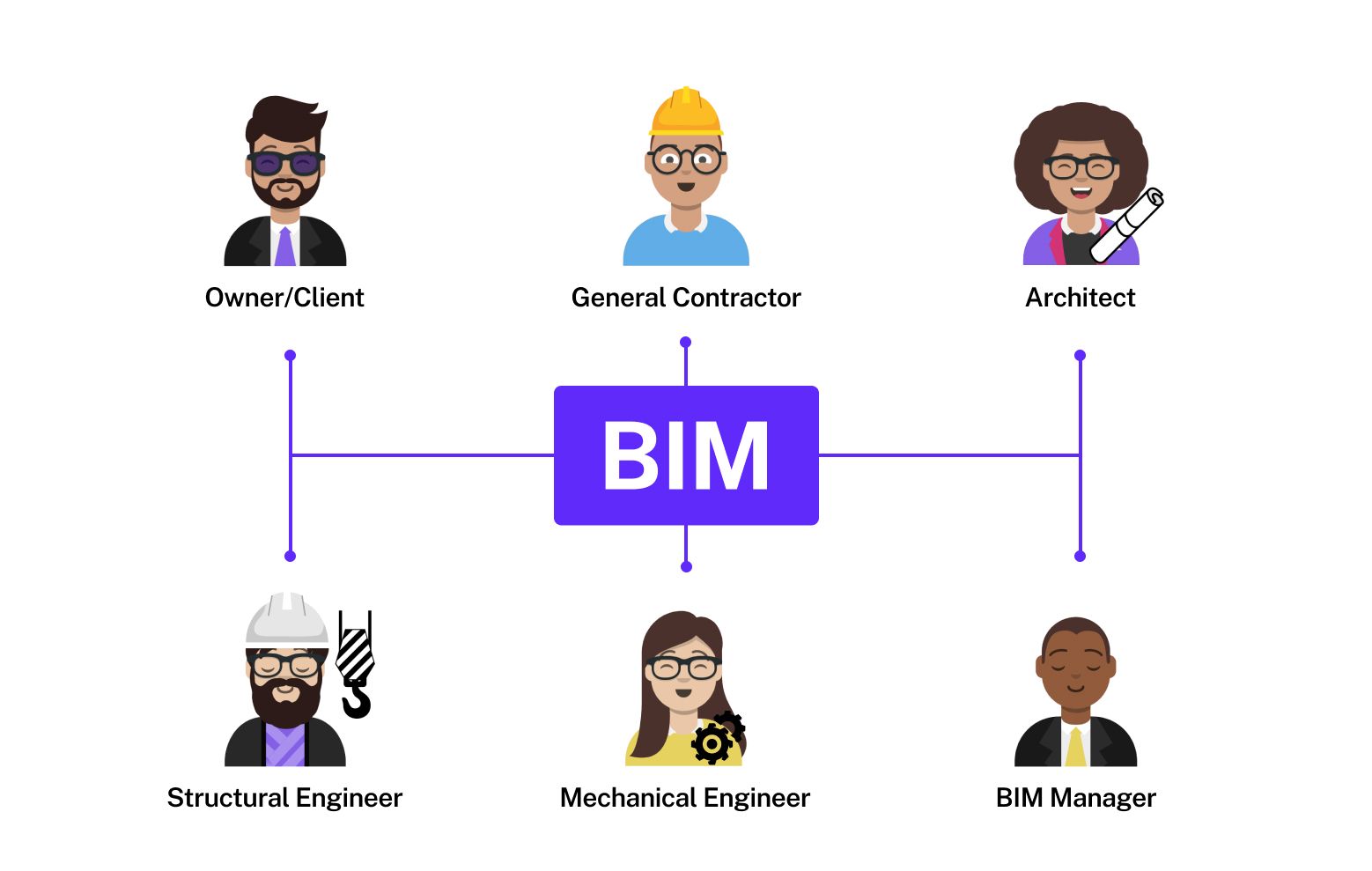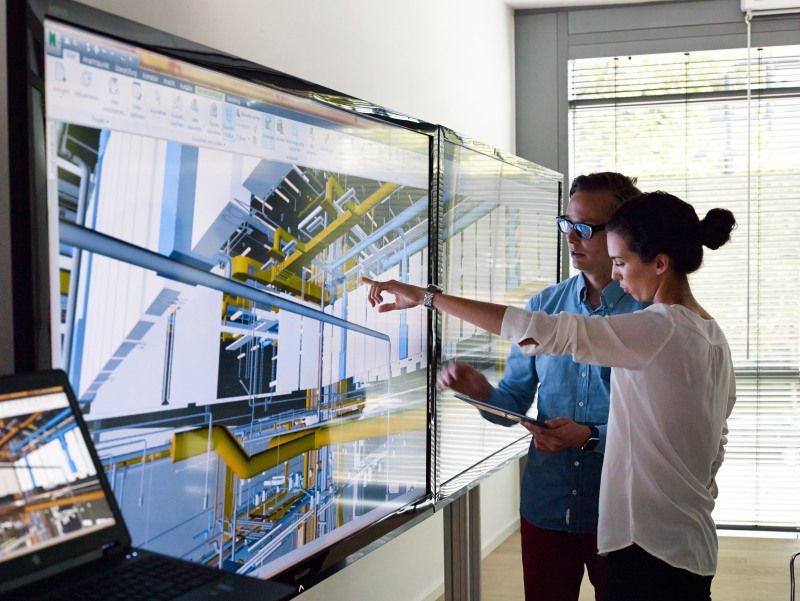PROGRAMS
Join thousands of people who organise
work and life with Novatr.
BIM - What is it and Why is it so important for Architects?
Pranjal Maheshwari
5 mins read
April 02

If you were to travel 100kms, would you prefer to walk?
What? It is possible to walk 100 km, right? That is an option, but one you won’t choose. You’ll probably drive to your destination. Or, you will get someone else to drive you there- a taxi, a bus, or a train, perhaps. You would probably even ride a horse. But you will not walk. Why? Walking requires no license, no petrol or anything. It will just be a really long journey and you will probably be very tired afterwards, but walking is still an option, right?
There was a time when people would take the longest of journeys on foot. Then we got hold of the wheel, and some animals to pull them to places. We learned to tame horses and elephants. Gradually we developed machines that could pull the carts- the steam engine. We started travelling on trains and buses. Now, we travel by car. The benefits? It saves time and energy- both of which can now be spent at other places. It helps us get better connected and grow together as a community.
There was a time when Architects would draw by hand every excruciating detail of their design. The drawings themselves would take many months to finish, and the construction would take exponentially more. Then they employed other people to do the drawings for them, so they could focus on other things like designing. Gradually they started using machines for the job - computer-aided designing (CAD). The drawings were the same - plans, elevations, and sections; but with CAD they could add the details, make changes and replicate the drawings more efficiently. And now we have BIM.

BIM- Building Information Modelling. (Source: www.bigrentz.com)
So, what is BIM?
Building Information Modeling or BIM is a term given to the process of creating, modifying, and analyzing all the information about a building.
But isn’t this what architects have always been doing?
Precisely. But we also used to travel on foot. Now we use cars. The benefits? It saves a lot of time, energy, and cost. BIM breaks down the building into its constituent elements to understand and store information about it. It then clubs this information with aspects of construction beyond the 3 dimensions - time, cost, sustainability, operation, and safety.
The ideal building should be structurally stable, energy-efficient, and aesthetically pleasing. This is only possible through coordination between the various disciplines involved, like architectural, structural, and Mechanical, Electrical and Plumbing (MEP). Earlier workflows were slow - the architect would draw a plan, send it to the structural consultant, then they would revise the drawings accordingly, then send it to MEP consultants…
[You might want to check out: BIM Global Growth Rate: What Is The Scope of BIM In The Future?]

BIM allows seamless collaboration between all disciplines
That’s why Architects love BIM!
BIM allows for seamless collaboration between all these different disciplines, in real-time. It helps them get better connected and grow together as a community. BIM even helps in identifying points of collision and is even capable of suggesting possible solutions.
We are at a point where the majority of the buildings are being crafted digitally. In many countries, BIM is the government mandate for all public projects. Keeping up with this, many firms are replacing the 2-dimensional CAD drawings with BIM files as a standard practice. BIM also helps to trace the life-cycle of a building virtually, helping architects with intensive tasks like energy analysis and impact assessment of their design.
If you prefer visuals, check out our explanatory video on BIM.
BIM is ushering in a paradigm shift in architecture. It is well on its way to becoming a non-negotiable standard practice. In an interview with Novatr, Ar. Harsha Vinjam, the BIM Professional Course mentor, talks about the importance of BIM in the AEC industry and how it helps him design buildings that are sustainable.
The journey is the same- from design to realization.
The question is- would you prefer to walk?

Join 100,000 designers who read us every month


