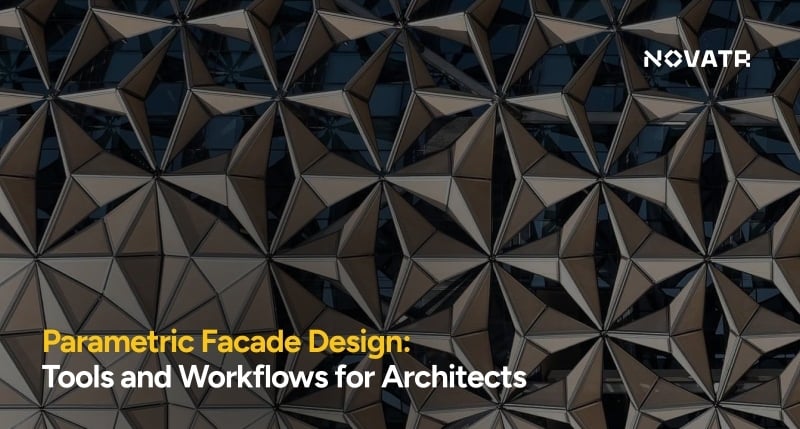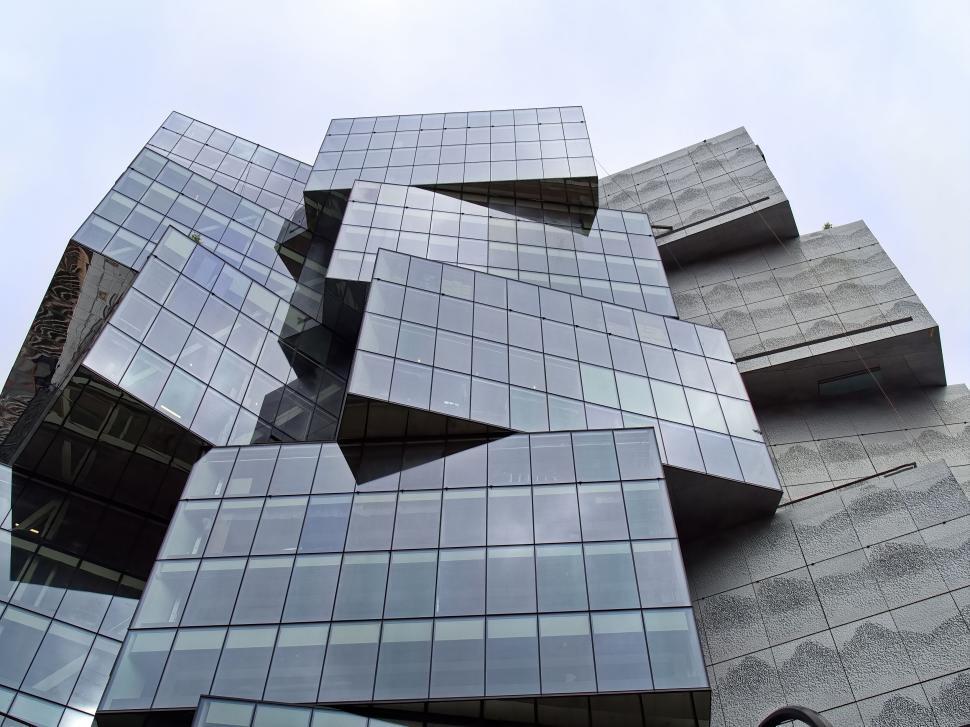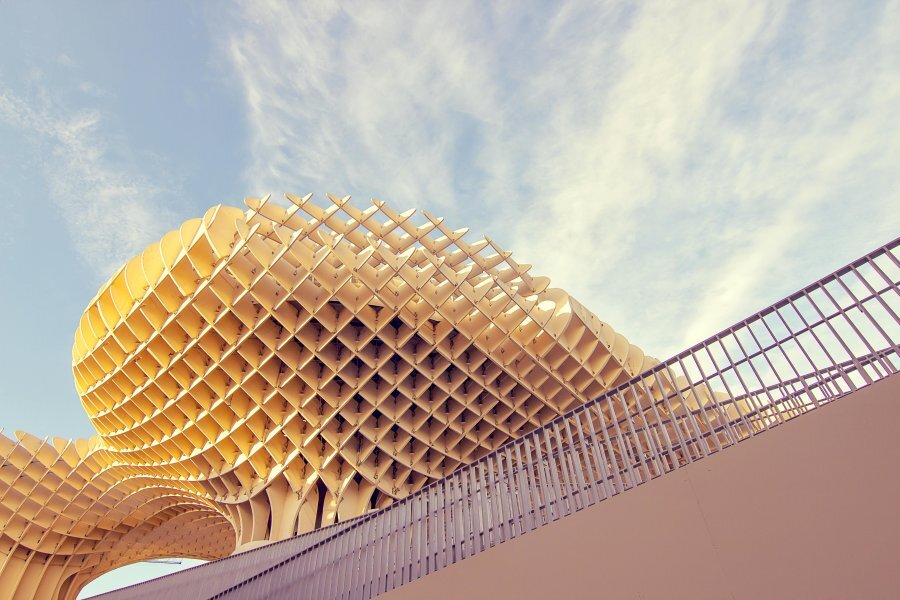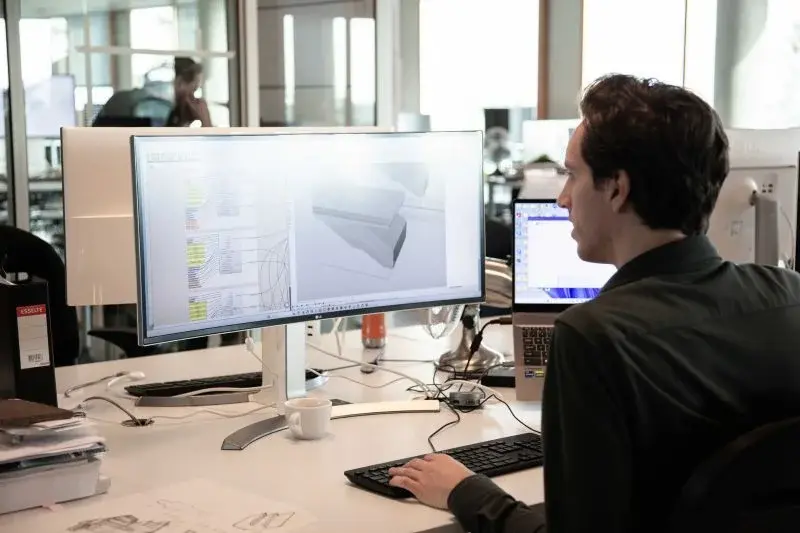
Architecture has always relied on the facade as more than just a by-product of architecture; it is the identity of a building, the interface between inside and outside, and often the most visible symbol of architectural innovation. In today’s digital age, facades and facade automations are undergoing a profound transformation through parametric design.
Parametric design software for architecture is no longer confined to iconic projects or futuristic cityscapes. It is becoming an essential part of contemporary workflow, enabling architects to optimise daylight, regulate thermal performance in the form of passive design, and integrate advanced digital fabrication techniques seamlessly. From twisting glass towers to perforated shading systems, parametric design tools are giving architects unprecedented control and freedom.
This blog examines how parametric facade design is transforming architecture, the workflows that define the process, the tools driving innovation, and how architects can learn to apply these techniques. Along the way, it highlights real-world projects and shows how learning platforms like Novatr’s Computational Design Course can help professionals future-proof their careers in this dynamic field.
Why Parametric Facade Design Is Transforming Architecture?
The facade of a building is more than its outer skin; it embodies performance, aesthetics, and cultural identity. Traditionally, facades were designed as static, one-size-fits-all solutions. Parametric design transforms this approach in architecture, enabling façades that adapt to context, climate, and user needs.
1. Performance Meets Aesthetics:
Parametric methods integrate daylight optimisation, shading analysis, and energy simulations directly into the design process, ensuring that beauty and performance go hand in hand.
2. Mass Customisation:
Complex geometries and adaptive panels can now be designed digitally and fabricated with precision, making bespoke facades achievable at scale.
3. Sustainability:
By leveraging environmental data, parametric facades minimise heat gain, reduce reliance on artificial lighting, and improve energy efficiency.
4. Iconic Identity:
From perforated lattices to fluid glass envelopes, parametric facades create instantly recognisable architectural signatures.
In short, parametric facade design empowers architects to move beyond form-making towards creating intelligent building skins.
What are Core Workflows in Parametric Facade Design?
Parametric facade design is not a single step but a sequence of workflows that guide the process from concept to construction. These parametric facade design workflows enable architects to transition from free-flowing creativity to data-driven precision, ensuring that the final design is both striking and buildable.
1. Conceptual Modeling
The first step in the parametric facade design workshop begins with conceptual modeling. By using tools like Grasshopper or Dynamo, architects set parameter rules, constraints, and relationships that define the logic of the facade. Instead of manually adjusting forms, designers can explore countless variations by tweaking parameters. This stage is where creativity meets computation, allowing rapid prototyping of ideas that would otherwise take weeks to test manually.
2. Performance-Driven Design

Once a strong concept is in place, the workflow shifts to performance-driven facade design. Here, environmental data and simulations guide decision-making. Tools like Ladybug or ClimateStudio allow architects to analyse daylight penetration, solar radiation, and thermal comfort. The facade can then adapt through perforations, louvre orientations, or material choices to improve energy efficiency while maintaining aesthetic appeal. This performance-driven loop ensures the design is not just visually captivating but also functional and sustainable.
3. Fabrication-Ready Models
The final workflow is fabrication-ready modeling, where the parametric design is translated into detailed, constructible geometry. With plug-ins like Kangaroo or Karamba3D, structural feasibility can be tested and optimised. The models generated are not just visual; they contain precise data for digital fabrication methods like CNC cutting, 3D printing, or robotic assembly. This ensures that even the most complex facade geometries can be manufactured efficiently and cost-effectively.
Together, these workflows allow architects to move from imagination to reality with precision, creating facades that are truly intelligent in both form and function.
Top Tools for Parametric Facade Design
The success of parametric facade design relies heavily on computational tools that bridge creativity and performance. Each tool has its own strengths, from conceptual modeling to detailed simulation. Here is a list of the best software for parametric design:
1. Grasshopper + Rhino

Grasshopper, a visual programming plug-in for Rhino, is arguably the most widely used tool for parametric facade design. It allows architects to create complex geometries through node-based scripting, where parameters can control shapes, patterns, and adaptive systems. Rhino provides the modeling environment, while learning Grasshopper 3D drives parametric logic, making it ideal for conceptual modeling and iterative design exploration.
2. Dynamo + Revit
For architects working in BIM environments, Dynamo complements Revit by adding parametric control to building elements. Unlike Grasshopper, learning Dynamo for Revit is especially useful for integrating parametric facades into a project’s broader BIM workflow.
3. Ladybug Tools for Environmental Simulation

Ladybug and Honeybee are essential for performance-driven facade design. These tools integrate climate data and environmental simulations directly into the parametric model, enabling architects to test how their facade responds to daylight, solar radiation, and energy performance.
4. Other Niche Tools
Beyond the major platforms, several specialised tools extend possibilities: COVE.Tool (early-stage energy analysis), Kangaroo (physics simulations for responsive facades), and Karamba3D (structural analysis). These add depth to workflows, allowing for both performance optimisation and fabrication-ready design.
1. Al Bahar Towers, Abu Dhabi
A dynamic facade inspired by traditional mashrabiya, using parametric design to control sun-responsive shading panels. It reduces solar gain while preserving aesthetics, improving energy efficiency, and occupant comfort in Abu Dhabi’s harsh desert climate.
2. Harbin Opera House, China
Designed with Grasshopper, this opera house features fluid, organic geometry that blends with the snowy landscape. Parametric tools allowed architects to create complex, flowing surfaces, producing an elegant, ice-like structure that redefines architectural form and spatial experience.
3. One Ocean Pavilion, South Korea
A striking parametric structure combining steel and glass, optimised for structural efficiency and aesthetics. The design process allowed intricate geometries and precise material use, creating a transparent, innovative pavilion that highlights modern architecture’s technological and environmental capabilities.
4. Heydar Aliyev Center, Azerbaijan
Famous for its continuous, curvilinear skin shaped via Rhino + Grasshopper. The parametric workflow enabled the creation of fluid forms without rigid angles, symbolising openness. It merges architectural beauty with constructability, standing as a landmark of modern design.
5. Institute du Monde Arabe, Paris
Its facade integrates over 240 mechanical apertures that respond to sunlight via a parametric algorithm. Inspired by Arabic mashrabiya, it blends tradition and technology, dynamically controlling light and heat while creating a culturally resonant, energy-efficient building envelope.
These projects showcase how parametric design has enabled innovative facades that merge cultural identity, environmental performance, and advanced fabrication.
Also Explore: 10 Impressive Parametric Building Designs Around the World
Learn Advanced Parametric Facade Workflows
Parametric facade design may appear complex, but with the right training, it becomes an accessible and highly rewarding skill set. Mastering the tools and Parametric facade design workflows of conceptual modeling, environmental simulation, and fabrication-ready design requires structured learning that bridges theory with hands-on practice.
This is where Novatr’s Computational Design Course provides immense value. Designed for architects and designers who want to future-proof their careers, the program covers the full spectrum of computational workflows, including those most relevant to parametric facades.
Key benefits of the course include:
- Master Industry Tools: Learn Grasshopper, Dynamo, and Rhino with direct applications in facade design.
- Portfolio Development: Build real-world projects that demonstrate your ability to create performance-driven, fabrication-ready facade systems.
- Global Mentorship: Gain insights from professionals working on cutting-edge parametric and computational projects worldwide.
- Future-Ready Skills: Move beyond static modeling to data-driven, adaptive design processes.
By the end of the course, you’ll not only be comfortable designing intricate facades but also confident in applying these parametric facade design workflows to broader architectural systems.
Conclusion
Parametric facade design is more than an aesthetic revolution; it marks a shift towards responsive, sustainable, and intelligent architecture. With the right tools and workflows, architects can transform building skins into high-performance systems that adapt to climate, context, and user needs. Iconic projects around the world already demonstrate how parametric facades can define the architectural identity of the future.
For architects aiming to stay at the forefront of innovation, investing in computational design skills is no longer optional; it’s essential. By mastering these workflows through Novatr’s Computational Design Course, you position yourself not just as a designer but as a leader shaping the future of architecture.
For more insights on parametric facade design, head to our Resources page.
Was this content helpful to you



.jpg)




