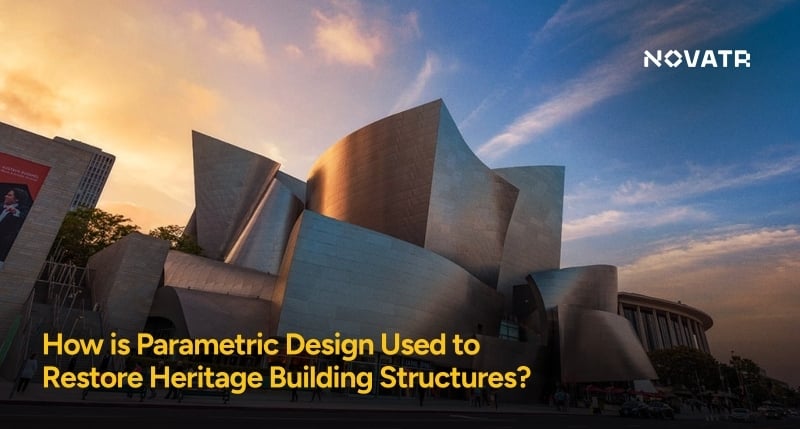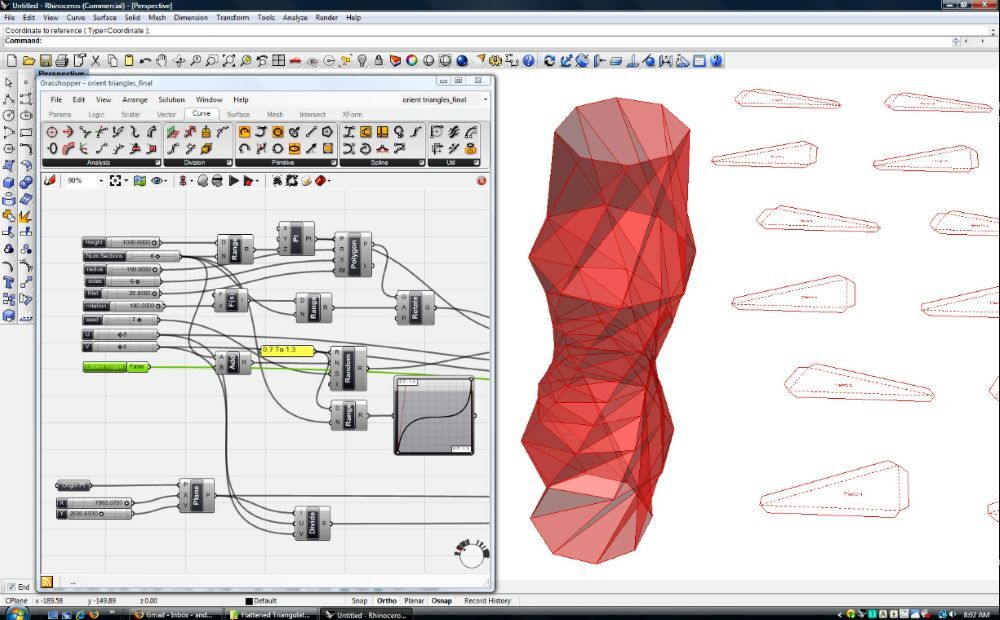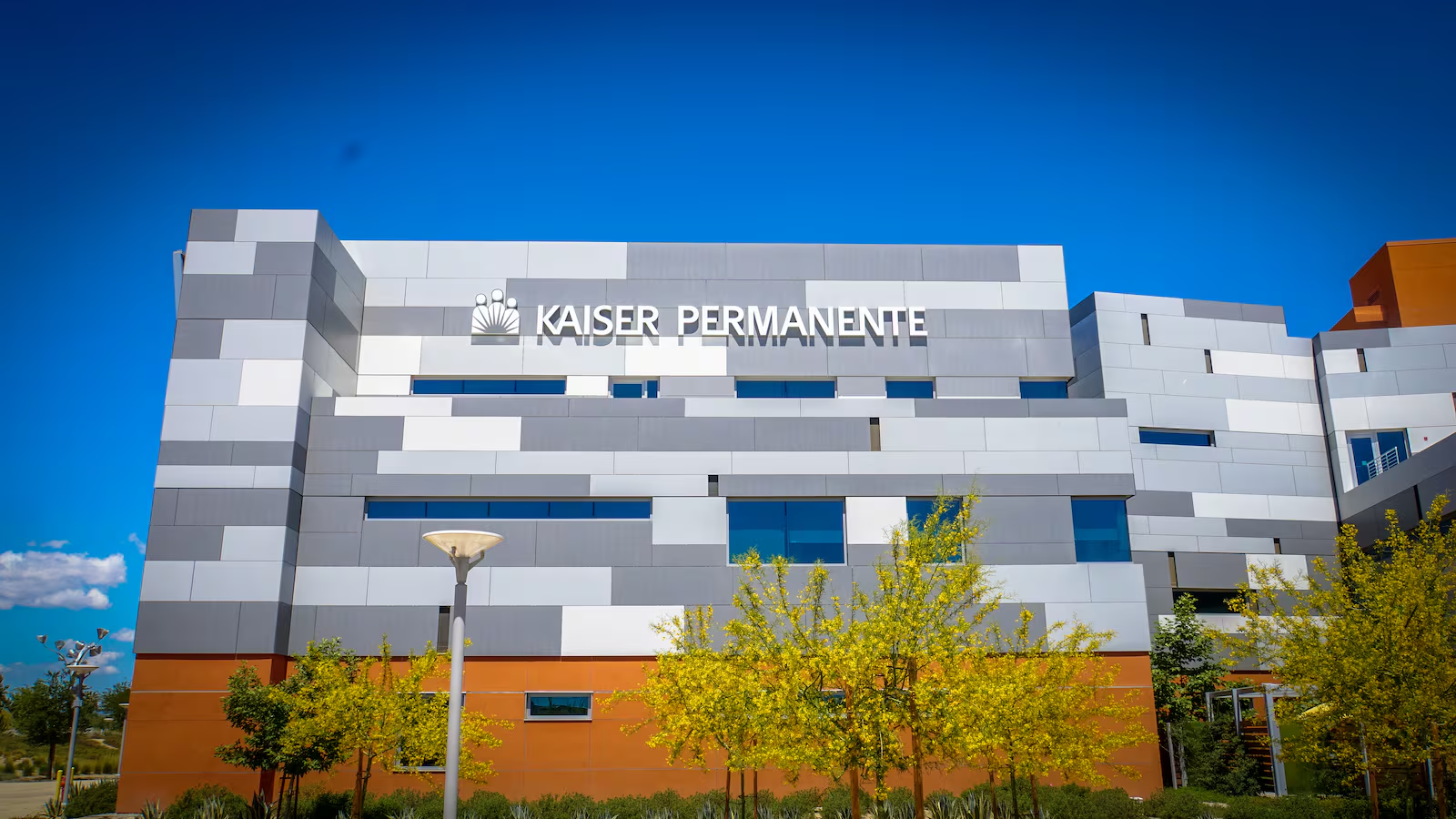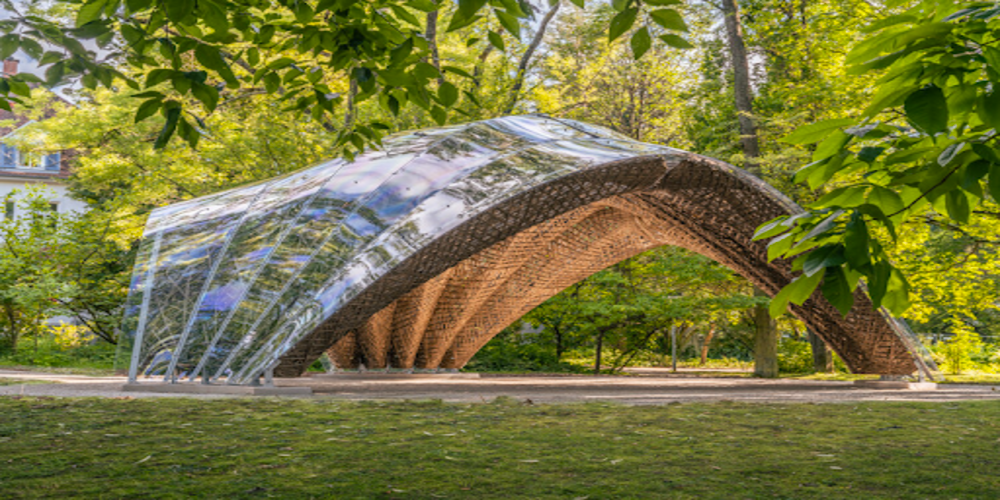
Breathing new life into crumbling heritage buildings is no easy task. The challenge lies in balancing preservation with precision, keeping the soul of the structure intact while adapting it to modern needs. This is where parametric design heritage building restoration steps in as a game-changer. By using smart algorithms and digital tools, architects can recreate complex historical forms, assess structural weaknesses, and plan interventions with incredible accuracy.
In the world of parametric architecture restoration, every curve and detail can be digitally mapped, analysed, and restored with care, bridging the gap between the past and the present through thoughtful, data-driven design.
Read this blog to know how parametric tools are shaping the future of heritage conservation!
Understanding Challenges in Heritage Building Restoration
Restoring heritage structures requires more than just careful craftsmanship , it demands a deep understanding of their history, condition, and structural behaviour. Architects and conservationists often face complex hurdles, and smart digital solutions are now stepping in to support thoughtful restoration work.
1. Lack of original documentation
Old buildings often come with limited or no drawings. Missing records make it difficult to capture the structure’s design accurately, slowing down planning and increasing the risk of mistakes.
2. Irregular and complex geometries
Historic buildings feature unique forms like arches, domes, and ornamented facades. Traditional tools struggle to capture these shapes. This is where parametric modelling of heritage building plays a vital role, helping professionals recreate intricate forms with precision.
3. Hidden structural damage
Over the years, natural ageing and environmental exposure weaken materials. Cracks, erosion, and corrosion may not be visible until it's too late. Understanding these hidden issues is key to safe restoration.
4. Meeting modern building standards
From electrical upgrades to improved access, restoration must often meet today’s safety codes while preserving historic character. This balance is not always easy to achieve.
5. Uncertainty during project execution
Unexpected site conditions, material shortages, or planning restrictions can disrupt even the most detailed plans. With the help of parametric design tools, restoration teams can prepare more flexible, data-informed strategies from the start.
What is Parametric Design & Why It Matters in Restoration?

Parametric design is a method that uses rules, algorithms, and input data to generate responsive architectural models. Instead of drawing each element manually, designers define relationships and constraints, known as parameters that automatically adjust parts of the model when changes occur.
In the world of parametric architecture restoration, this approach is especially valuable. It enables architects to replicate complex historical details with accuracy while improving structural performance, all without compromising the cultural identity of the building.
Importance of Parametric Design
Parametric design is not just about digital modelling, it’s a powerful tool that reshapes how we approach restoration. Here’s why it’s gaining importance in heritage conservation:
- Enhances historical accuracy: It helps in precisely mapping and recreating original features, making it easier to stay true to the building’s original design.
- Reduces manual effort: By automating changes, designers can test multiple options without reworking everything, saving time and energy.
- Encourages better teamwork: Shared digital models improve communication and coordination among restoration teams, from architects to engineers.
- Improves material efficiency: Accurate modelling supports better estimates, helping reduce waste and manage resources wisely.
- Advanced facade restoration techniques: In parametric facade restoration, this method refines surface geometry and ornamentation, blending tradition with modern performance.
- Makes heritage buildings future-ready: With adaptable design systems, old structures can meet modern safety, sustainability, and comfort standards while retaining their soul.

Parametric Workflows for Heritage Projects
Parametric design has made this possible by introducing workflows that are not only precise but also adaptable to the unique needs of every historical structure. These digital methods help architects and conservationists better understand ageing materials, complex geometries, and evolving restoration needs.
1. Capturing Existing Conditions
The first step often involves using laser scanning or photogrammetry to capture detailed data. This information is then processed into a point‑cloud to parametric model, offering a 3D digital version of the building. This model becomes the foundation for further design work, allowing for accurate analysis and simulation.
2. Analysing and Identifying Issues
With digital models in hand, experts can examine the structure for inconsistencies, damage, or misalignments that may not be visible to the naked eye. It’s here that a well-structured parametric design workflow becomes valuable. It allows designers to modify, test, and assess multiple design options efficiently, without altering the original geometry.
3. Design Development and Testing
Using visual programming platforms such as the Grasshopper workflow, architects can apply conditional logic and relationships to create adaptable forms and responsive solutions. This enables design modifications based on structural limitations or heritage conservation guidelines.
4. Precision Tools and Output
Finally, when using modern parametric design tools, teams can generate drawings, construction details, and fabrication-ready files directly from the model, reducing errors and saving time. This process not only protects historical integrity but also streamlines the restoration journey from planning to execution.

Tools & Plugins Used in Parametric Design
In the world of architecture and restoration, there are some of the best architecture software that have become essential in reimagining design possibilities. From early conceptual stages to technical detailing, these platforms help professionals learn parametric design more intuitively while enhancing accuracy and creative control.
1. Revit
Known for its powerful Building Information Modelling capabilities, Revit allows users to explore parametric design in Revit through smart families and adaptive components. It supports collaborative workflows, making it ideal for large-scale heritage restoration projects.
2. Dynamo
Integrated within Revit, Dynamo offers a visual programming interface that simplifies complex geometry creation and design logic. It’s widely used in automated modelling and parametric detailing.
3. Rhino 3D
Renowned for its precision and flexibility, Rhino 3D supports freeform modelling and algorithmic workflows. Many architects use parametric design in Rhino for experimenting with forms that traditional tools can’t easily achieve.
4. Grasshopper
A plugin for Rhino, Grasshopper is central to parametric design using Grasshopper, offering rule-based modelling with real-time visual feedback. It’s especially popular in generative design and responsive facade systems.
5. Fusion 360
Often used in manufacturing and fabrication, Fusion 360 is also gaining traction in parametric design software circles for its integrated CAD, CAM, and CAE tools, ideal for bespoke elements in parametric design projects.
6. AutoCAD
While traditionally used for drafting, AutoCAD supports advanced scripting and parametric constraints, making it a valuable tool in parametric design projects, especially in early documentation and planning stages.
Conclusion
Parametric design is changing the way we approach heritage restoration, bringing digital accuracy to architectural preservation. From mapping intricate facades to streamlining structural interventions, it offers a future-ready way to protect the past. But to truly harness its potential, one needs the right tools, training, and guidance.
If you want to learn more about parametric modelling, you can check out Master Computational Design Course for Real-World Application by Novatr. This 6 months online programme equips you with in-demand skills in Rhino, Grasshopper, BIM, and more, empowering you to work on real-world AEC projects with confidence. Taught by industry leaders and backed by practical experience, it bridges the gap between theory and practice.
Looking to stay ahead of the curve? Dive into Novatr’s Resource Page for the latest in computational design and architecture.
Was this content helpful to you







