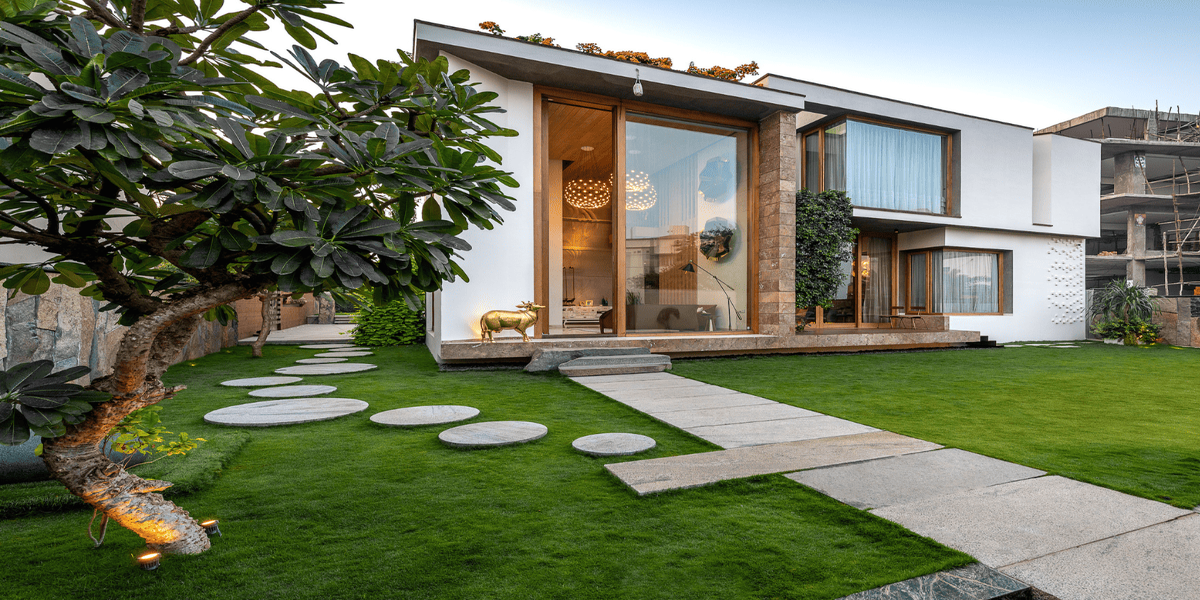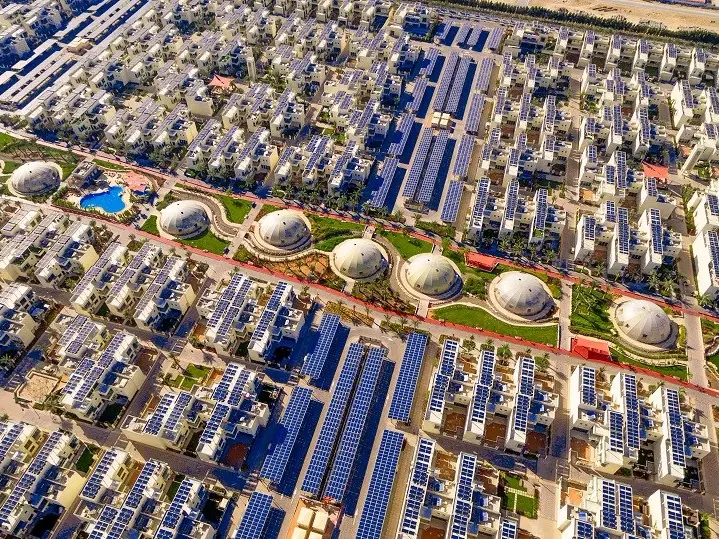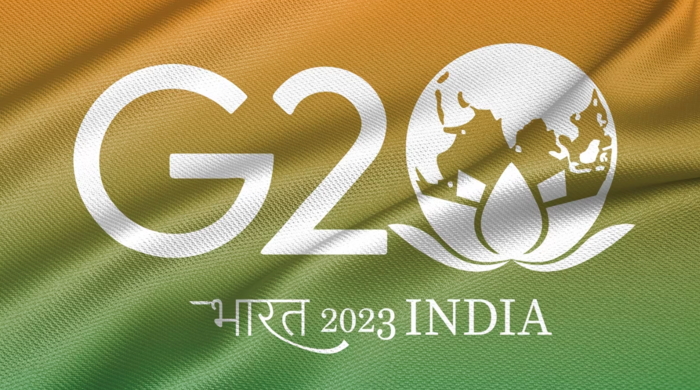Top 10 Sustainable Architectural Wonders in Singapore for 2026
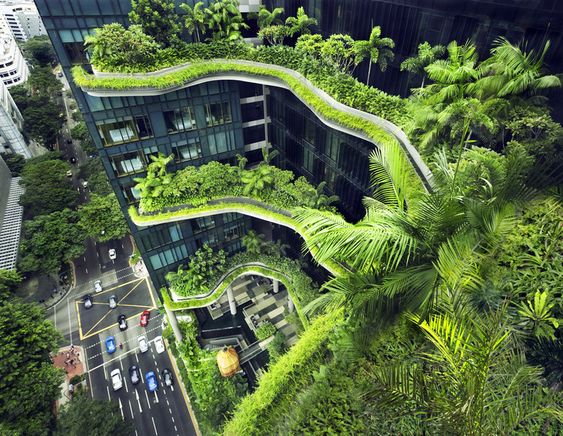
Table of Contents
What are Green Buildings?
Green Building, also known as sustainable construction, is a concept aimed at constructing high-performance structures without negative environmental impacts throughout their life cycle. It considers factors such as energy use, water usage, indoor environment, and occupants' lifestyle quality. Green Buildings promote a healthy and non-spoiled environment, reducing waste of natural resources and promoting a psychologically-optimised environment. It also offers lower construction costs, higher property value, improved health and productivity, and reduced utility bills. Green Buildings are ideal for growing and marketing green products, offering affordable go-green opportunities for existing homes, enhancing indoor air quality, and minimising strain on local infrastructure. The goal of sustainable construction is to control and maintain energy consumption, ensuring a greener, healthier life for future generations.
A green building uses recycled waste materials and other construction materials to create energy-efficient housing. Green building materials include green wood for flooring and cabinets, precast concrete slabs for indoor environments, straw bales for mud houses, and recycled plastics for interior decoration. Reclaimed wood and recycled steel are also used for durability. Implementing the Net Zero Concept, installing HVAC systems, using low indoor pollution emitting materials, and using Porotherm Bricks and green thermal insulation materials are also important. Solar power, smart grid appliances, and sustainable water management systems are also essential for energy conservation.
Green Buildings In Singapore - Why Is It Important?
Singapore Green Buildings has one of the world's most carbon-efficient economies and it aims to be sustainable in at least 80% of its buildings by 2030. Since 2005, Singapore has introduced innovations to integrate environmental sustainability into its built infrastructure, including "green buildings" that use recycled materials and green technologies. These innovations are made possible by an enabling environment that promotes sustainable construction materials and practices, aiming to create a clean, efficient, and liveable city.
Since 2005 Singapore has been working to make its buildings more sustainable, intending to make 80% of its structures green by 2030. They are minimising energy usage that accounts for more than 20% of total emissions in the country. The Green Strategy 2030 is a comprehensive green strategy that includes increased green spaces, improved public transportation, and the use of cleaner-energy vehicles. Passive design, which focuses on natural ventilation and heat absorption, is an important strategy for improving sustainable architecture in tropical Singapore. Building orientations are intended to capture wind currents and shield sun-facing facades from direct sunlight. Greenery on building facades and rooftops also helps to mitigate the urban heat island effect. Active methods such as energy-efficient lighting and sensors are also often used.
Also Read : 10 Famous Green architects and their positively impactive design philosophies
10 Green Architecture Buildings In Singapore
1. Oasia Hotel Downtown

Year of Completion: 2016
Architect: Wong Mun Summ by WOHA
Key Features:
- Oasia Hotel Downtown is a unique prototype for urban tropics.
- The tower offers an alternative image to sleek and sealed skyscrapers.
- It carves out internal spaces and dynamic views instead of relying on external vistas.
- Each sky garden is treated as an urban-scale verandah, providing shelter and transparency.
- The openness allows for good cross-ventilation and natural light.
- Landscaping is extensively used as an architectural surface treatment.
- The tower has an overall Green Plot Ratio of 1,100%, introducing biodiversity into the city.
- The red aluminium mesh cladding reveals itself through 21 different species of creepers.
- The creepers provide food for birds and insects, forming a mosaic on the tower.
- The skyscraper is crowned with a tropical bower, adding a floral and alive element.
2. Gardens by the Bay

Year of Completion: 2012
Architect: Wilkinson Eyre
Key Features:
- The site is located on reclaimed land in Singapore's Marina Bay
- It will total 101 hectares and include three distinct gardens - Bay South, Bay East, and Bay Central.
- The project aims to provide a unique leisure destination for both local and international visitors.
- The lead designers for Bay South are Grant Associates, Wilkinson Eyre, Atelier Ten, Atelier One, Land Design Studio, and Thomas Matthews.
- The master plan takes inspiration from the form of the orchid and combines nature, technology, and environmental management.
- The gardens feature stunning architectural structures, horticultural displays, light and sound shows, lakes, forests, event spaces, dining, and retail options.
- The intelligent environmental infrastructure allows endangered plants to thrive and provides leisure and education opportunities.
- The Flower Dome and Cloud Forest Dome, designed by Wilkinson Eyre Architects, display plants from different climatic regions and provide an all-weather "edutainment" space.
- The 18 Supertrees, designed by Grant Associates, are iconic vertical gardens that display tropical flowering climbers, epiphytes, and ferns.
- An aerial walkway suspended from the Supertrees offers a unique perspective on the gardens.
- The Supertrees are embedded with sustainable energy and water technologies.
- The Heritage Gardens and The World of Plants collections focus on the relationship between plants and people, and plants and the planet, providing a colourful and fragrant experience for visitors.
Also Read : 15 Best Green Building Projects Around the World
3. ArtScience Museum

Year of Completion: 2011
Architect: Safdie Architects
Key Features:
- The design of the Museum is made up of two parts: the base and a flower-like structure.
- The base is surrounded by water and a lily pond, while the flower-like structure floats above it.
- The structure is made of 10 petals that rise towards the sky with varying heights.
- Each petal has a skylight that allows daylight to enter and illuminate the galleries within.
- The overall form of the museum has been compared to a lotus flower.
- The entry to the museum is through a free-standing glass pavilion.
- Large elevators and escalators transport visitors to the lower and upper galleries.
- There are 3 levels of galleries with a total area of 6,000 sqm.
- The museum's envelope is made of double-curved Fiber Reinforced Polymer (FRP) skin.
- The vertical sides of the petals are covered in bead-blasted stainless steel panels.
- The use of FRP allows for a joint-less, continuous skin on the sail-like surfaces of the petals.
- The building aims for and achieves high levels of sustainability.
4. Jewel Changi Airport

Year of Completion: 2018
Architect: Safdie Architects
Key Features:
- The 135,700 sqm centre includes landside airport operations, indoor gardens, retail, restaurants, cafes, and hotel facilities.
- Connected to Terminal 1 and Terminals 2 and 3, it engages both in-transit passengers and the public.
- Gateway gardens orient visitors and connect the internal program elements to other airport terminals.
- The Forest Valley, a terraced indoor garden, offers spatial and interactive experiences.
- The world’s tallest indoor waterfall, a 'rain vortex', collects significant rainwater for the building.
- A multi-level retail marketplace surrounds the gardens, accessing the garden via vertical canyons.
- The structure is based on a semi-inverted toroidal dome roof, allowing for a near-column-free interior.
- The Canopy Park, on the fifth level, includes 14,000 sqm of attractions integrated within the garden spaces.
- The airport is slated to receive Singapore’s GreenMark Platinum status.
5. Kampung Admiralty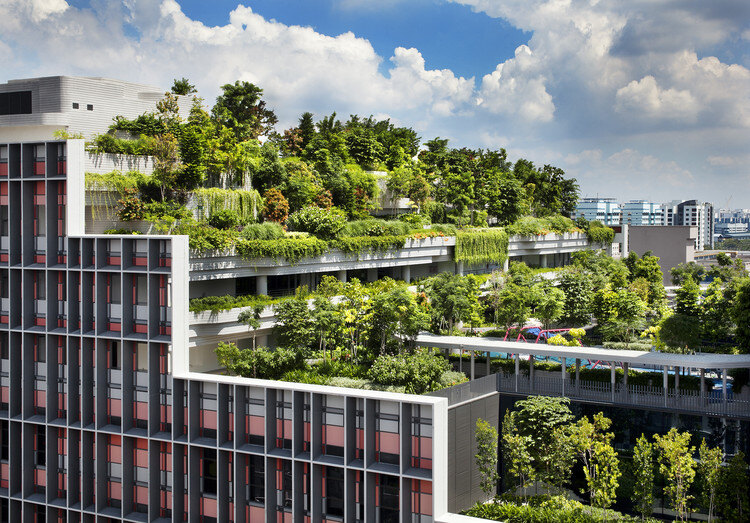
Year of Completion: 2017
Architect: WOHA
Key Features:
- Kampung Admiralty is Singapore's first integrated public development.
- It brings together a mix of public facilities and services under one roof.
- The traditional approach is for each government agency to have its plot of land and standalone buildings.
- Kampung Admiralty maximizes land use and is a prototype for meeting the needs of Singapore's ageing population.
- The Community Plaza is a fully public, pedestrianised ground plane designed as a community living room.
- It allows the public to participate in events, shop, or eat at the hawker centre on the 2nd storey.
- The plaza is shaded and sheltered by the Medical Centre above, allowing activities to continue regardless of the weather.
- The Medical Centre in Kampung Admiralty provides easy access to specialists and day surgeries for residents.
- The centre's consultation and waiting areas are filled with natural daylight and have views of the Community Plaza and Community Park, promoting wellness and healing.
- Locating the Medical Centre in Kampung Admiralty saves residents from having to travel to a hospital for consultations and procedures.
- The integrated complex aims to create a sense of connection to nature and other people for seniors.
- Kampung Admiralty is a model for future public developments that cater to the needs of an ageing population.
- The development promotes community engagement and offers a range of services and amenities in one convenient location.
- The design of the complex creates a welcoming and inclusive space for all.
Also Read : Green building Standards and Certifications: Building The Best with Green
6. Khoo Teck Puat Hospital

Year of Completion: 2009
Architect: RMJM
Key Features:
- Khoo Teck Puat Hospital (KTPH) was created to embrace nature and create a healing environment.
- The hospital connects to the nearby Yishun Pond.
- Each of KTPH's three blocks has elegant aesthetics and different façades.
- A sunken plaza brings light and vegetation to the basement levels.
- Weatherproofing is provided by aluminium sunshades and lamp shelves.
- Courtyards, roof gardens, and full-height glass provide plenty of natural light and ventilation.
- KTPH is a premier future hospital, both regionally and internationally.
- Environmentally friendly measures were implemented, such as the reuse of cold air from hospital operations and the use of solar panels to heat water.
- The hospital's landscape auto-irrigation system draws water from Yishun Pond.
- From gardening to building architecture, KTPH loves greenery.
- KTPH is home to a variety of bird, plant, butterfly, dragonfly, and fish species.
- From the basement to the rooftop, the hospital is surrounded by lush nature.
- The rooftop community garden is maintained by volunteers from the surrounding neighbourhood and encourages wellness and health.
7. SkyTerrace@Dawson

Year of Completion: 2015
Architect: SCDA
Key Features:
- The project is located in Dawson Estate, with Margaret Drive to the north and Dawson Road to the west.
- The Alexandra Canal Linear Park runs along the entire southern boundary of the project.
- Margaret Drive will be transformed into an ecological corridor with a park link to the Alexandra Canal Linear Park.
- The precinct consists of five residential towers, ranging from 40 to 43 storeys, and a 4-storey car-park podium.
- Sky bridges connect the residential towers and car-park podium at every level, providing covered access for residents.
- The block planning of the towers maximises the development's exposure to the north-south axis and minimises exposure to the western sun.
- The project aims to provide seamless connectivity to greenery by incorporating green terracing, roof gardens, and green sky terraces.
- The design includes loft units that allow for multi-generational living and community building, with interconnected spaces for extended families.
- Technologies such as drip irrigation, rainwater harvesting, bioretention basins, and solar energy systems, are incorporated into the project.
- Skyterrace@Dawson is a Greenmark Platinum project, certified for its sustainable design.
8. Nanyang Technology University

Year of Completion: 2014
Architect: Heatherwick Studio
Key Features:
- The building is five stories tall and covers 20,000 square metres of the area.
- It has more than 20 studios, laboratories, prototyping rooms, galleries, and lecture halls, as well as classrooms, a soundstage, a 450-seat auditorium, and a library.
- Its lush and expansive green roofs are the most prominent feature.
- The building is located in a wooded valley that was originally intended to be left as a green lung.
- The design integrates landscaping and a green program to preserve the native vegetation of the site.
- The structure has three sweeping curves slope, taper, and interlock.
- The green roof absorbs the sun and reduces thermal gain within the building.
- The green roofs also harvest rainwater and cool the surrounding air.
- The roofs offer outdoor gathering spaces for students, faculty, and visitors.
- The design includes a water feature surrounding a sunken plaza at the core of the building.
- Glass curtain walling is extensively used to promote transparency and connectivity.
- The interior of the building is designed to enhance visual connectivity and promote interaction.
- The glass facade offers exterior views and mimics a lantern at night.
- The design is expected to inspire students and enhance the learning experience.
9. CapitaGreen

Year of Completion: 2014
Architect: Toyo Ito & Associates
Key Features:
- Capitagreen is one of the greenest office buildings in Singapore.
- The building has a cool void at its centre core that channels fresh cool air from the rooftop to the office floors.
- Wind scoops are orientated to the prevailing winds to convert wind pressure into static pressure and reduce the load of handling units.
- The design of Capitagreen is inspired by organic elements, with over half of the facade covered in plants and vertical greenery.
- There are sky terraces at levels 14 and 26 and a sky forest at level 40.
- Floor-cooling curtain glass walls with double skin facades reduce heat gain by 26% and allow for daylighting.
- Occupants can enjoy panoramic views without feeling the warmth of the sun.
- The building has an estimated energy savings of 4,563,420 kWh/yr and an estimated water savings of 34,536 m3/yr.
- The building utilises Low-E glass and highly efficient chillers and zoning to reduce energy consumption.
- Motion sensors and photo sensors are used throughout the building for energy efficiency, and demolition materials are recycled.
10. Parkroyal on Pickering

Year of Completion: 2013
Architect: WOHA
Key Features:
- WOHA Architects designed the PARKROYAL on Pickering in Singapore to be a hotel-as-garden that doubled the green-growing potential of its site.
- The hotel features curvaceous sky gardens filled with tropical plants and trees that cantilever between the guest room blocks.
- The entire complex is filled with greenery, making it appear to merge with the adjoining park as one continuous urban parkland.
- Most of Singapore's recent architecture is generic and lacks uniqueness, but the PARKROYAL on Pickering stands out as a progressive tropical city landmark.
- The hotel was a commercial development but functions as a public building, reconciling excessive construction with environmental remediation.
- The site of the hotel is located on the western edge of the central business district, between a park and Chinatown, allowing it to connect different areas of the city.
- The podium of the hotel is a remarkable piece of architectural theatre, adding a monumental embellishment to the streetscape.
- The podium is made of precast concrete and features undulating layers that wrap around the car park and public areas of the hotel.
- The podium also includes swimming pools and garden terraces, with cascades flowing down the striated mass and providing spaces for trees and vines.
- The design of the podium is inspired by geological forms, using a green architecture metaphor.
- The concrete bands of the podium flow continuously without interruption, blurring the boundaries between the exterior and interior.
- The PARKROYAL on Pickering stands as a unique and expressive urban landmark that reinterprets and reinvigorates its location.
The Future Of Green Buildings In Singapore
The government's green initiatives and efforts contributed to the city state's remarkable sustainability progress in recent years. The government launched the expansive Singapore Green Plan 2030 in February 2026, a nationwide initiative to further the nation's sustainable development agenda. To improve the nation's commitments under the UN's 2030 Agenda for Sustainable Development and the Paris Agreement, the plan set out ambitious and specific targets for the next ten years, positioning the island state to meet its long-term net-zero emissions goals. The Building and Construction Authority (BCA) introduced the Singapore Green Building Masterplan (SGBMP) in March 2026 as a component of the Singapore Green Plan 2030. The SGBMP has three primary goals known as "80-80-80 in 2030."
The targets of the master plan "80-80-80 in 2030" are:
- By 2030, they aim to have 80% of new developments (by gross floor area) be Super Low Energy (SLE) buildings.
- It will accelerate efforts to green 80% of buildings by that date.
- By 2030, achieving an 80% increase in energy efficiency for the best-in-class green buildings
Singapore is already setting an example for efforts toward creating a greener urban environment in the following years of COP26. The initiative's purpose was to provide the city-state with a distinct and visually pleasant image; it is today praised for its ability to handle urban heat issues, aid in sustainable water management, and increase biodiversity in the city. Numerous projects have been launched to address these critical challenges and to provide sustainable design solutions that would hasten the city's "greening."
Conclusion
Green buildings are a symbol of sustainable innovation and a conscientious approach to environmental preservation. They go beyond conventional structures and are a fusion of thoughtful design, technology, and environmental responsibility. Singapore, known for its ambitious targets, aims to make 80% of its buildings sustainable by 2030. The Singapore Green Plan 2030 and the Singapore Green Building Masterplan demonstrate the city-state's proactive stance in aligning with global sustainability goals. The architectural wonders in Singapore, such as the Oasia Hotel Downtown, Gardens by the Bay, and the Nanyang Technology University, represent a vision of embracing nature, harnessing technology, and fostering a symbiotic relationship between humans and the environment. The future of green buildings in Singapore holds great promise, as it focuses on weaving sustainability into the urban fabric, fostering innovation, setting higher energy efficiency benchmarks, and inspiring a global shift towards a more sustainable and eco-friendly built environment.
To learn 12+ architecture software and their workflow, enrol in the BIM Professional Course for Architects offered by Novatr.
Do you want to be a part of the next generation of green architects? If yes, visit the Novatr Resource page for ideas and content to help you improve your talents. You will get to learn more about sustainability and green architecture.

 Thanks for connecting!
Thanks for connecting!
-1.png)

.png)

