Introduction to Building Energy Analysis: A Comprehensive Guide (2026)
.jpg)
Table of Contents
What Is Building Energy Analysis?
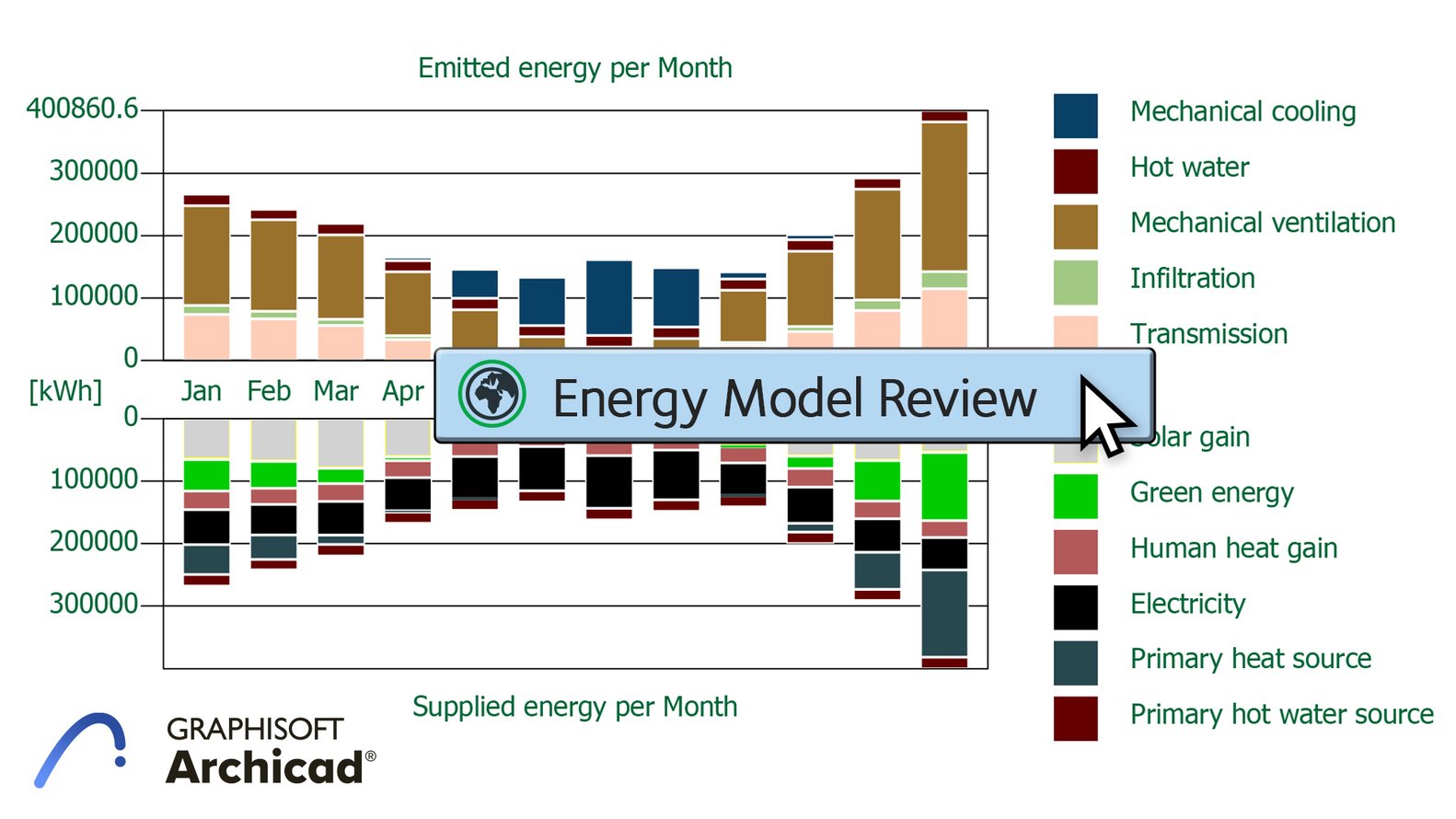
Every building design starts and ends with analyses to guarantee sustainability in all aspects. At the very beginning of the project, we usually begin with a site analysis that also includes climate and solar studies. Performance analysis and simulations follow the design development process allowing architects to optimise design elements. Building energy analysis also begins in the later part of this phase; after all, we want an efficient design with low energy consumption.
Building energy analysis is the process of analysing energy consumption in buildings, both in entirety and in each space within the building. The aim being to establish more energy-efficient alternatives, architects and engineers perform these analyses right from the conceptual design stage while taking into account site conditions and spatial programmes. Additionally, architects get a better understanding of the effects of changes in spatial occupancy and building design have on building performance.
The process offers insight into the different building systems, which ones have the highest energy consumption and how these systems interact with each other as a whole building. It does not just end with analysis; architects and engineers also run simulations to predict energy consumption and target green building qualifications.
Learn more about green architecture: What is Green Architecture: Everything You Should Know About its Principles and Features.
Differences Within Building Performance Analysis
You might notice during your studies or research that some sources use building energy analysis and others use building performance analysis. These two terms are similar and yet cover a slightly different scope. Defining the difference between these two is quite straightforward.
Energy analysis focuses only on the energy consumption in the building. Anything that uses electrical energy and affects the energy models falls under building energy analysis. Performance analysis, on the other hand, is a broader term that comprises more than energy use. That includes ventilation, thermal comfort, visibility, and many more.
Energy For Buildings
In all phases of its life cycle, a building continuously consumes energy in both direct and indirect manners. The operational energy refers to the energy used for maintaining the comfort level and other operations to run the building.
These include HVAC, lighting and other appliances used in the building. The other type of energy consumed in a building project is the energy incurred during the construction process, including technical installations and renovations. It is speculated that the operation phase requires around 85% of total energy usage while only 15% for construction phase.
Running Building Energy Analysis: How And Why?
Architects can now run building energy analysis as they design using various energy analysis and simulation programmes. Earlier, it was a task for engineers and developers to produce building energy analysis reports, which architects could use to improve their designs.
Now, the need for sustainable design and development to save our dying planet has spurred AEC professionals to study energy consumption in buildings in both construction and operation. High energy consumption is undesirable and it is an architect’s duty to avoid designing high energy buildings.
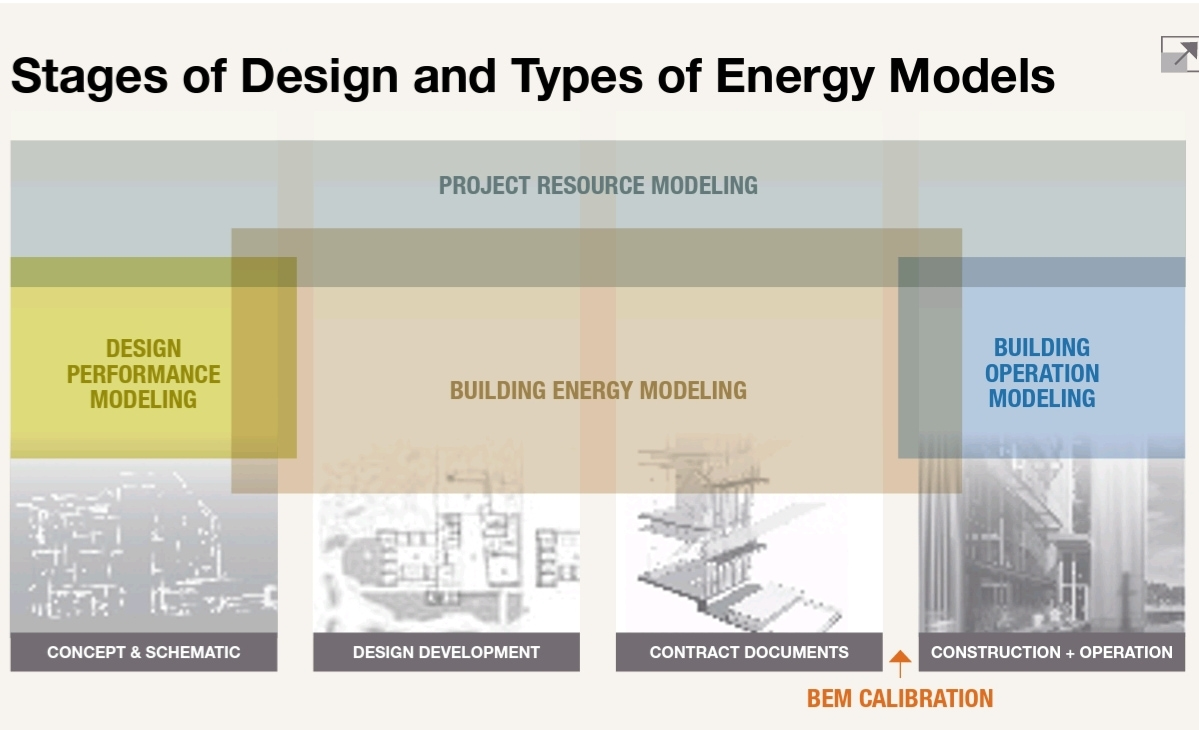
The analysis happens with a Building Energy Modelling (BEM) process, and the inputs for analysis are expansive.
- Lighting
- HVAC (Heating, Ventilation, and Air-conditioning)
- Water heating
- Refrigeration
- Plug-loads
- Occupancy scale and schedule
- Weather and climate
Calculating energy consumption and saving for the entire building project is a fairly complex process and the number of appliances and complex retrofits do not make it easier. Nevertheless, building energy analysis should be part of the design process to ensure delivery of green design.
Exceeding the expectation of having energy-efficient installations, many architects are now targeting energy saving and carbon neutrality in buildings.
This requires a thorough analysis of environmental factors – thermal heat gain, daylighting and natural ventilation (among others)– before moving on to review energy consumption. These activities are usually done throughout the design process; but remember to run these analyses before finalising the design even if you have not done so in any previous phase.
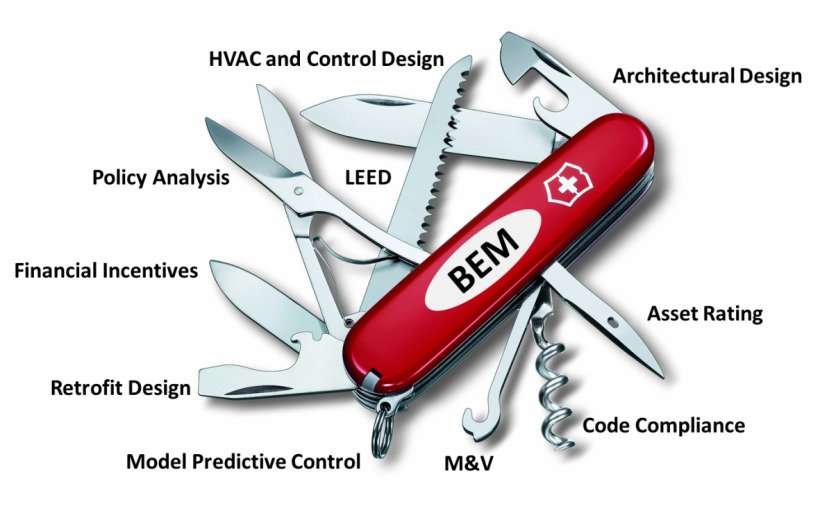
Building energy analysis is a proof of technological advancement at the convergence of architecture, physics and computer science.
BIM And Building Energy Analysis
What Is BIM?
BIM, or Building Information Modelling, is a model-based methodology to create, access and manage built asset data in a digital representation. Acting as a bridge for the multidisciplinary construction team, BIM collates metadata, which are physical and function characteristics of a building, to the 3D model. The efficiency BIM provides in cost, time and resources solidifies its position as a key process for sustainability. However, what exactly is BIM’s relation to Building Energy Analysis?
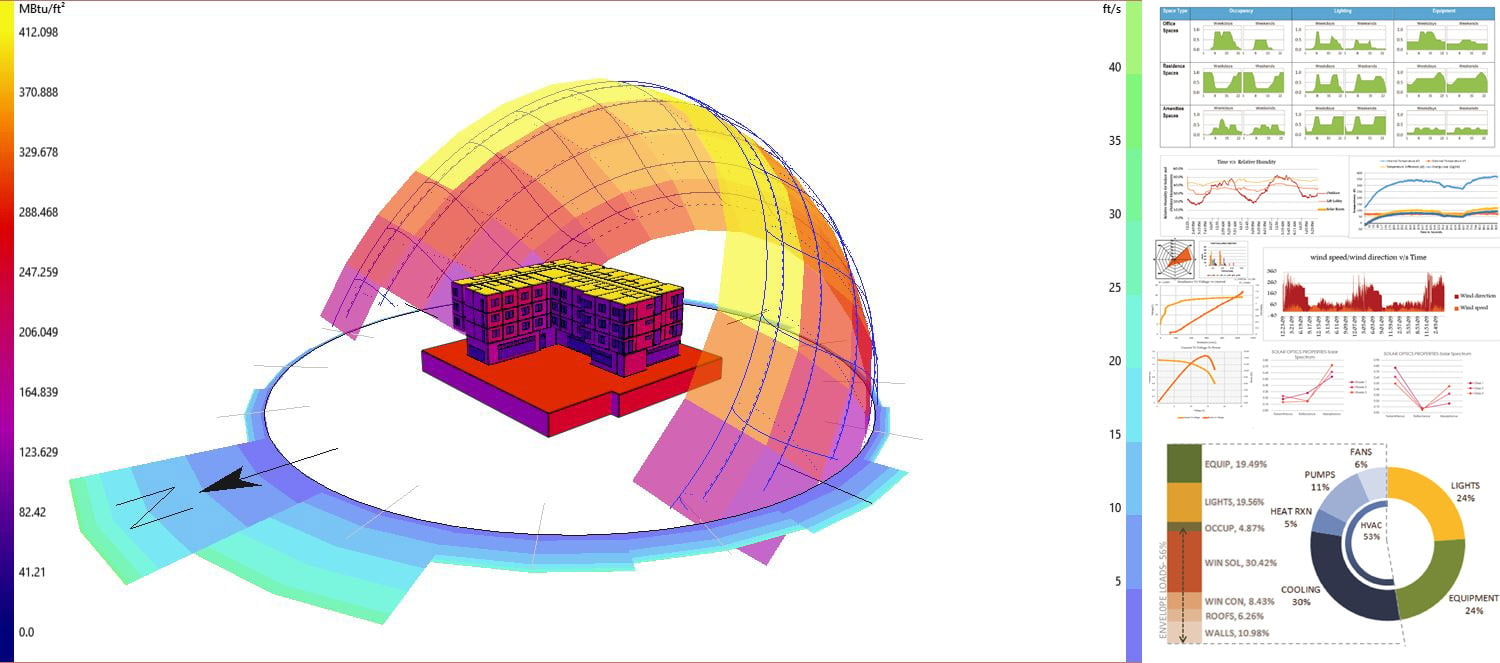
BIM For Building Energy Analysis
One asset of BIM is how it assists architects and engineers in producing limitless design options from the conceptual stage within the time, cost and building restraints.
The ‘I’ in BIM – Information – is what drives the analysis. This information covers all aspects of the project, from geometry and spaces in the building to the properties of the materials and weather files.
Building energy analysis is one of the fundamental elements required to complete the most optimised sustainable design and one required in BIM for its design iteration.
As you will see in the section below, most energy analysis tools work in BIM software like Revit. If you are working with BIM, it already has a 3D model (3D is the minimum requirement to collate data to the model. Read our BIM Dimensions blog for better understanding.)
This BIM model will essentially become the Building Energy Model for energy and performance analyses. All the analytical data will be incorporated into the BIM model, thereby allowing architects to make informed design decisions.
Building Energy Analysis Software
One method to evaluate energy consumption and optimisation in buildings is by using BIM (Building Information Modelling) tools. Not only can BIM tools aid sustainable building design with design and operational efficiency, but they also come with energy and performance analysis tools. Most are available as plugins for common BIM tools, making the process easy and intuitive.
Green Building Studio

Autodesk’s very own Green Building Studio is a cloud-based building performance service software for high performance design at a fraction of the normal cost and time. Available as part of Autodesk subscription, Revit users can use GBS to conduct whole building analysis for energy and water usage as well as carbon emissions. It is the solution architects should look to for carbon neutrality, especially in the earlier design phases.
Novatr’s BIM Professional Course teaches learners Green Building Studio alongside Revit, and many other tools, for sustainability!
Autodesk Insight
Similar to Green Building Studio, Autodesk Insight works as an integration to Revit for advanced simulation and analysis data. Insight aims to help architects achieve sustainability goals with better building energy and environmental performance. The process is outcome-driven, conveyed in KPIs and real-time cause and effect feedback. Autodesk Insight is available for all Autodesk AEC Collection or Revit subscribers.
IESVE
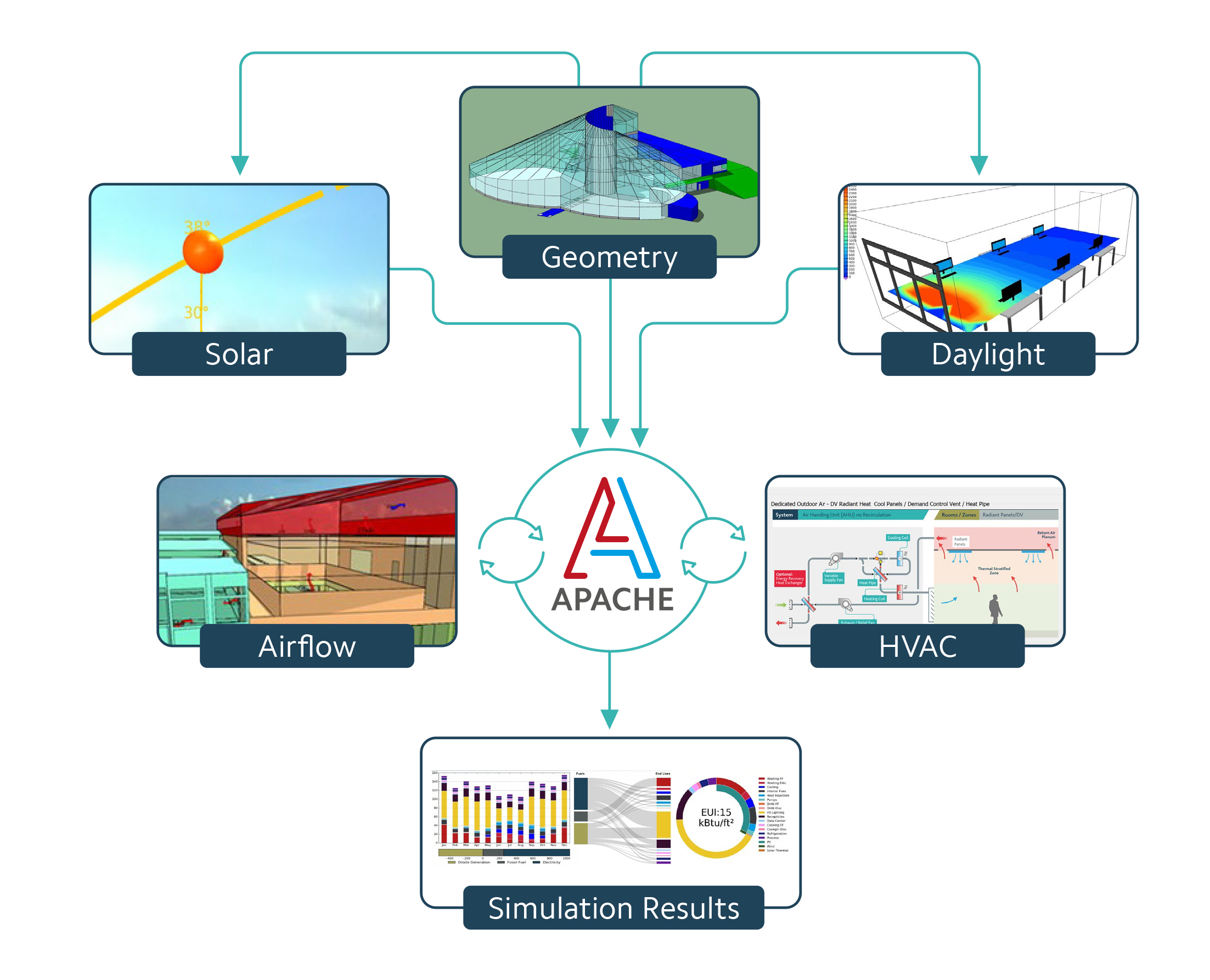
IESVE (Integrated Environmental Solutions Virtual Environment) is an architect-friendly product based on the Apache simulation engine. Its analysis scope covers daylighting, energy use, solar shading, heating and cooling demand, and HVAC performance. All information is delivered as a building energy analysis report with charts and diagrams. IES is available as a plugin for Autodesk Revit, Sketchup and Vectorworks. The process is simple: just export the models into the IESVE tool for analysis and simulation.
Cove.Tool
Unlike other tools, Cove.tool is an intelligent building performance and energy modelling platform that offers an array of tools necessary for sustainable data-driven design. The platform’s analysis tool integrates machine learning to aid architects, engineers and developers optimise high performance design options. Its scope covers facade design, water, glare, solar and climate. Cove.tool can be used in Revit, Rhino 3D, Sketchup and more for analysis.
Sefaira
Sefaira, by Trimble, provides a comprehensive set of tools for building performance in easy-to-understand graphics. Its cloud-based platform also allows collaboration as a team to share projects and peer-review results. Ideal for early phase analysis, it is available as a plugin for Revit and Sketchup.
Benefits And Challenges
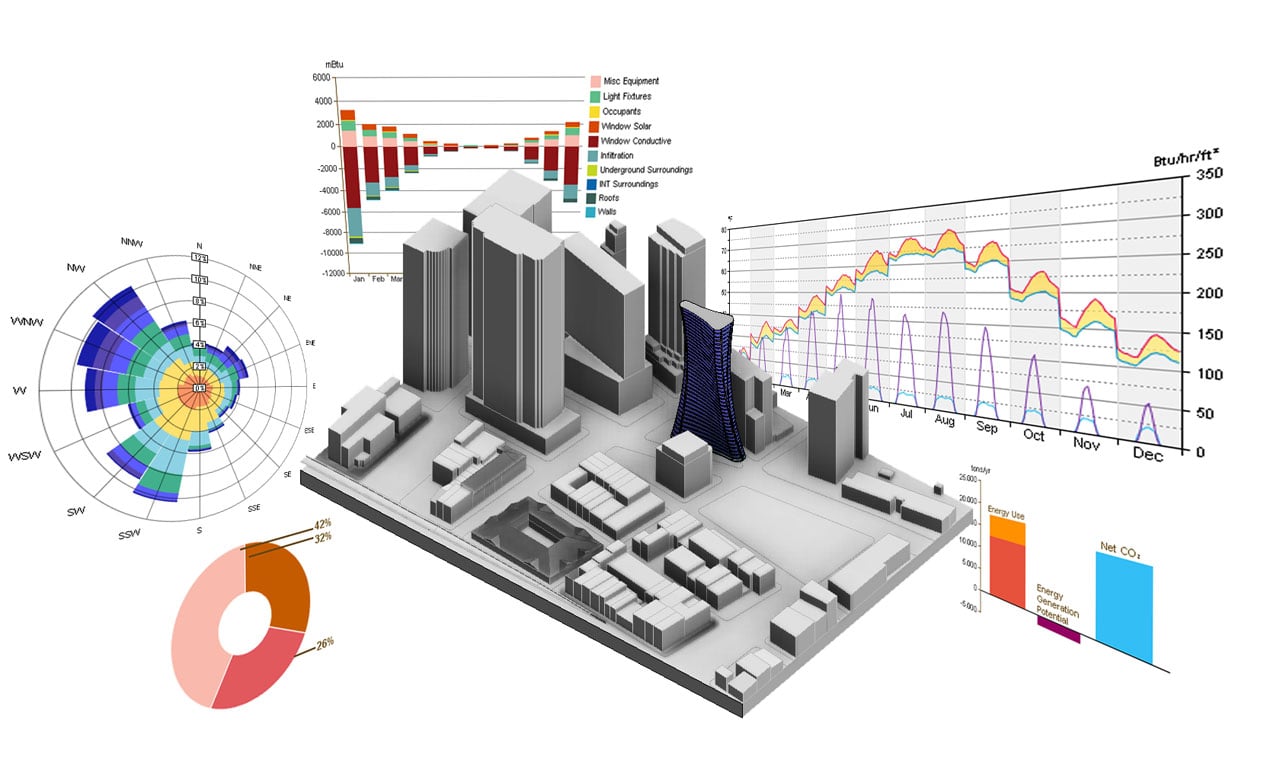
Benefits
By this point, it seems redundant to talk about the benefits of building energy analysis and why it is necessary. We can observe an increase in the number of analysis tools in the last few years, further proving the increasing awareness of the need for sustainable design in the built environment.
Running an analysis with a building energy model brings added benefits to the design covering these areas:
- Conscious and controlled heating and cooling demand
- Lower reliance on artificial lighting
- Operational needs in a building
- Avoid over-designing
- Reduced energy and resources wastage
- Reduced operational costs
- Improved equipment life
Building energy analysis has become a vital activity during design development as architects are aware of the importance of sustainability for our planet.
Challenges In Running Building Energy Analysis
As with any new technological innovation, there are a few challenges that architects and engineers face while performing building energy analysis. The analysis is usually run in BIM-based workflows and software, therefore, we can determine the challenges are similar to that of BIM implementation.
-
Complex nature of mapping and modelling
The data required for analysis is expansive and endless, spanning from the conceptual stage to final documentation. The bigger the project, the more data it will contain and need. Hence, the task of creating an accurate data-rich 3D model (usually BIM model) becomes vital.
It can be time consuming especially in the beginning when there is no complete data, but will become faster as each stakeholder familiarise themselves with the processes. -
Challenges imposed by the tools
One of these challenges is the need to learn new software to perform analyses which architects may find difficult and also time consuming. You need to find the right software for your project and the analysis data required. In some cases, you will need to know more than one analysis software. When using multiple software, there is also the issue of interoperability of these software with the BIM tool. -
Assumption vs real behaviour
When we run analysis, the accurate data is at the centre of the process; however, there may be occasions when assumptions are necessary. The building energy model assumes the programmes incorporated in it will run constantly at the same frequency and efficiency. The reality may however be different. It may be affected by conditions it was not programmed in or even broken equipment and disruption in energy supply.
Related Careers

Building energy analysis is applicable in many sectors and phases of building construction. Among the AEC professionals, architects and engineers perform such analyses to create optimised designs that are energy efficient and environmentally sustainable.
There are also specialists in the field who take the role of consultants in the project.
Energy & Building Simulation Consultant
The main responsibilities include managing energy analysis and systems applicable to the project while coordinating sustainability assessments. Based on the analysis, the consultant will produce a report for clients and other stakeholders that will identify sustainable strategies based on the findings.
Minimum Requirements (Source: Arup)
- A bachelor’s degree in mechanical or architectural engineering
- Minimum 4-5 years of experience in energy and resources analysis with knowledge of building energy analysis and simulation software
- Knowledge of building physics, mechanical and electrical systems
Sustainability Consultant
A sustainability consultant (and equivalent roles) supports a project with analysis and leads from the sustainability and building physics aspects. They will also assist the design team to pursue green building certifications and support the development of performance analytics within the organisation. As a consultant, he/she will collaborate with architects, engineers and clients to ensure smooth implementation of sustainable design.
Minimum requirements:
- A degree in architecture or building services engineering pertaining to sustainability
- Minimum 5 years of experience of managing multidisciplinary projects
- Knowledge of energy modelling and simulation software
- Knowledge of computational design/ Rhino and Grasshopper (optional)
- Professional certification in a green buildings rating system
Rhino 3D is a powerful computational design tool and these 8 awesome Rhino 3D plugins show it can do more than complex 3D modelling.
The AEC industry is making tremendous efforts to reduce energy consumption in buildings (micro level) and cities (macro level) globally. The digitalisation era has created new potentials for energy efficiency and net-zero energy. Building energy analysis is one of the processes necessitated by these goals and hence, has planted itself as a crucial step towards sustainable building design.
Head to our Resources to find more comprehensive guides on digital technologies and other industry insights.
Make sure to follow our Youtube channel and Instagram to keep up with the latest industry trends in the AEC industry.
Understand how BIM can help your career!
Speak with an Expert Now!

Subscribe to Novatr
Always stay up to date with what’s new in AEC!
Get articles like these delivered to your inbox every two weeks.

 Thanks for connecting!
Thanks for connecting!

.png)
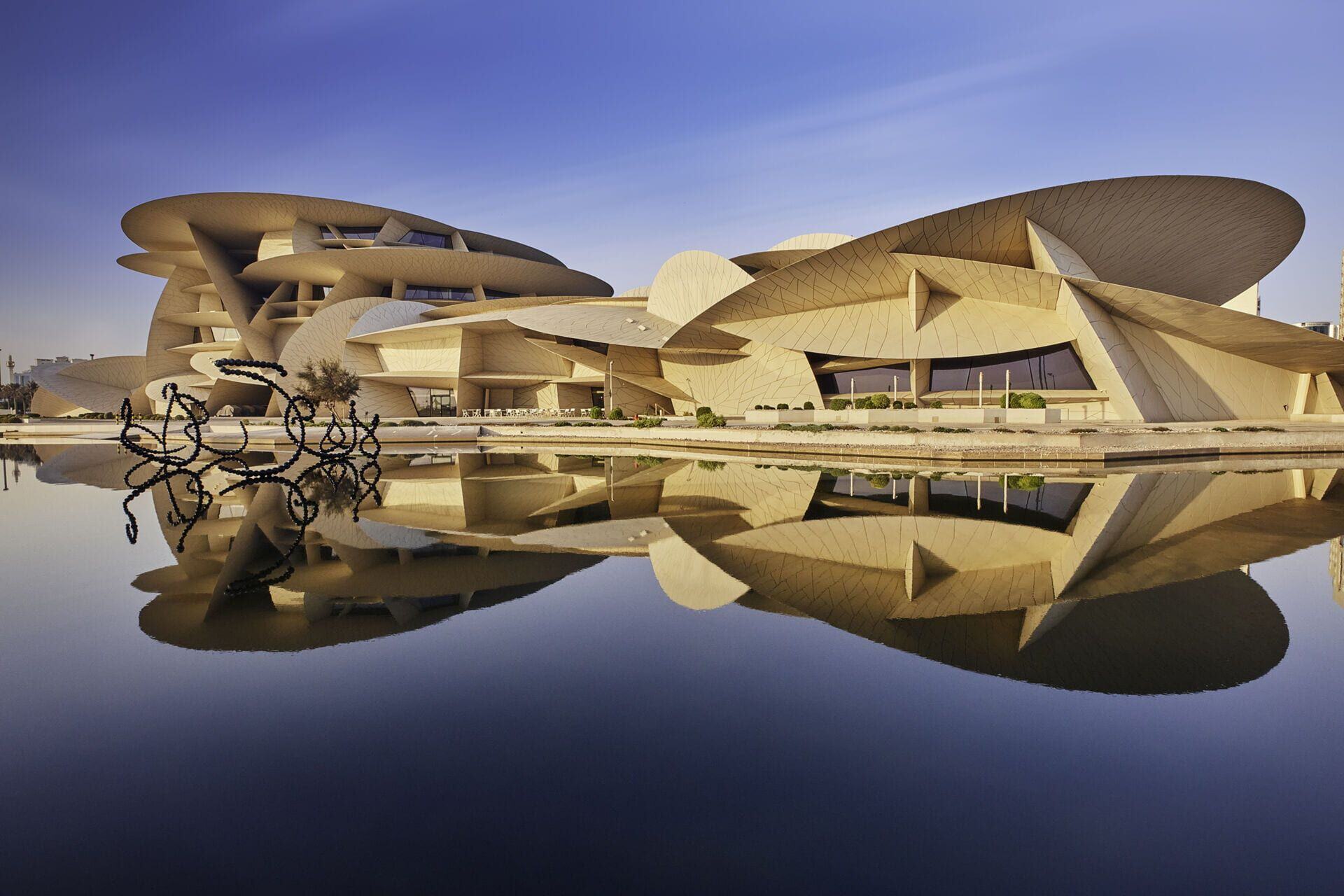
.jpg)


