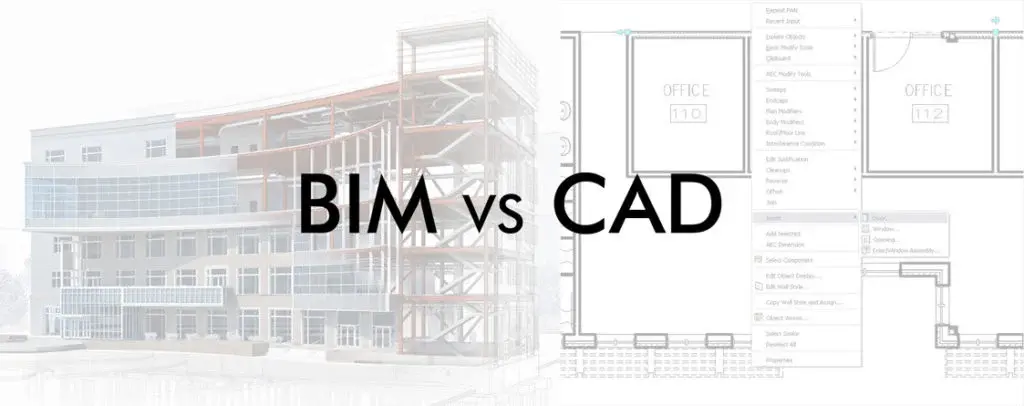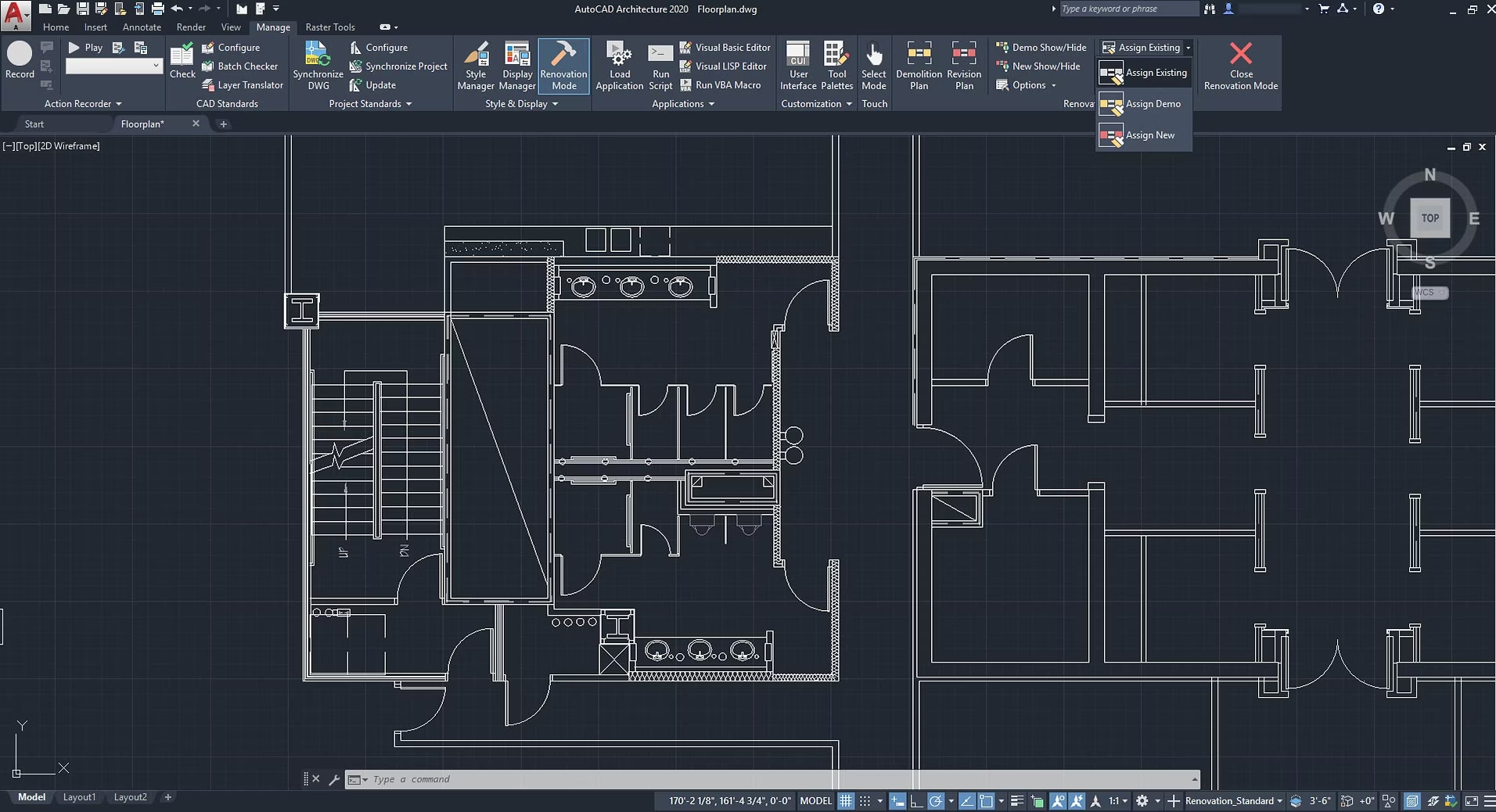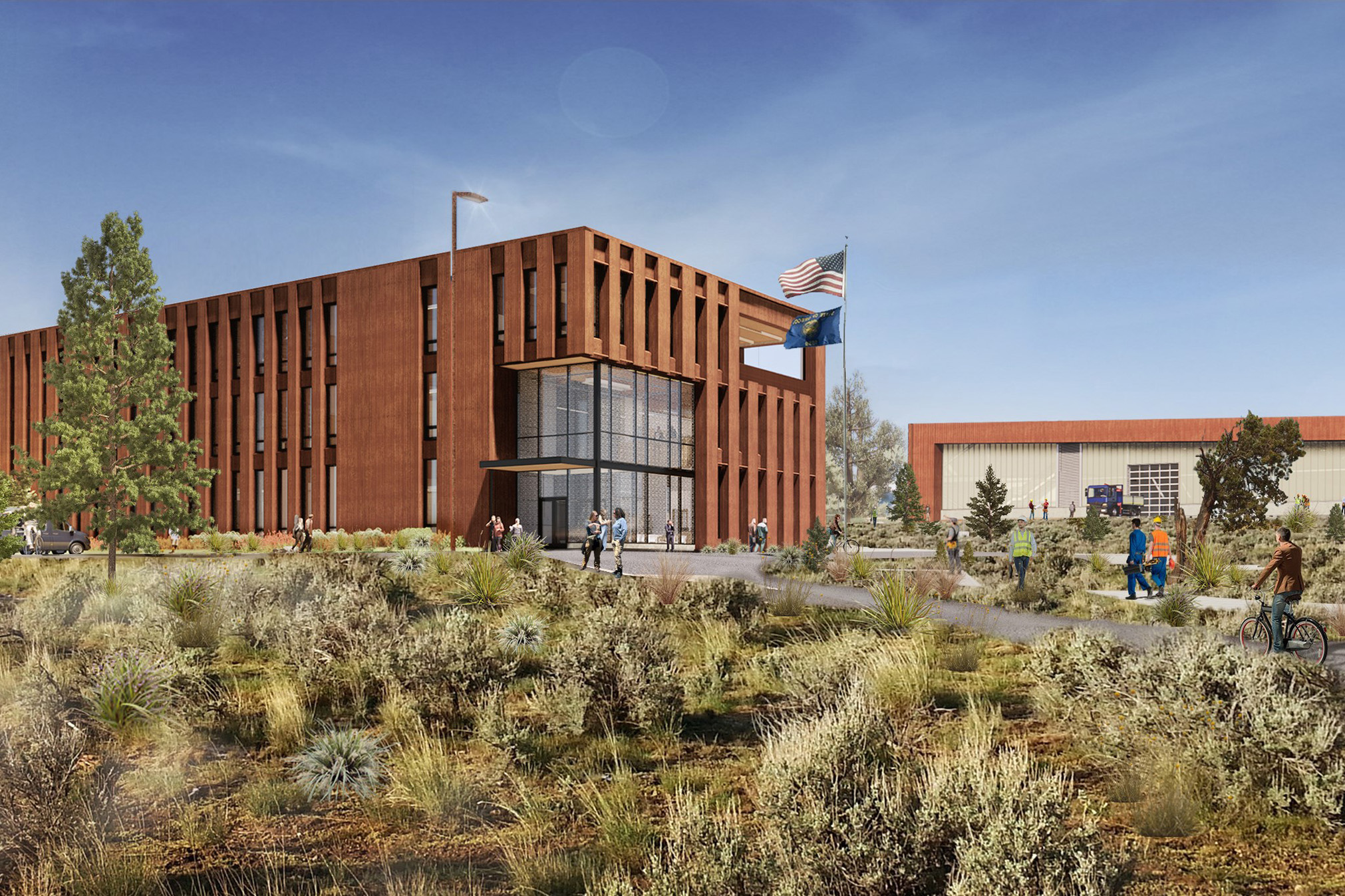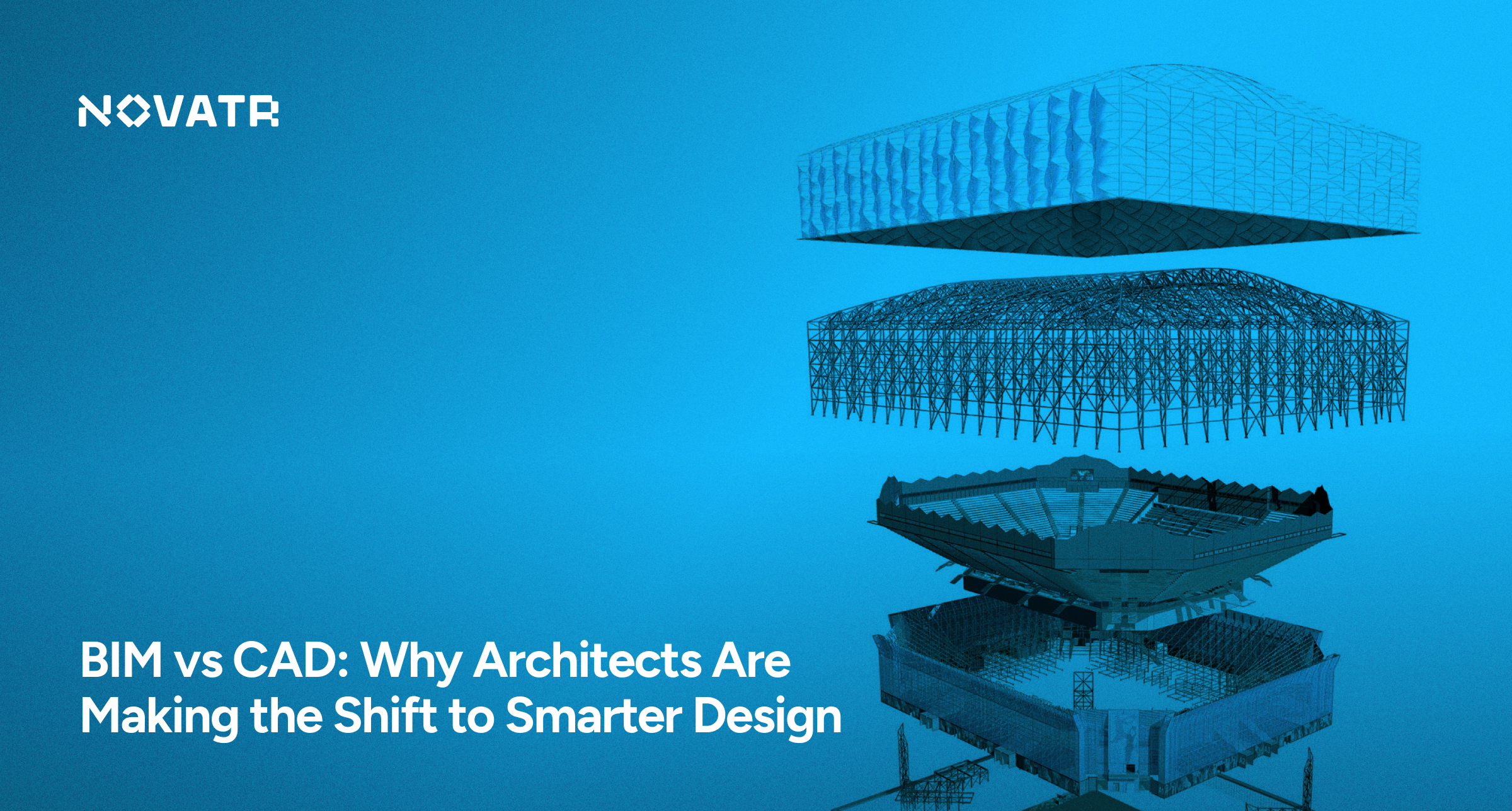
When you hear the term modern architectural design, what comes to your mind? Surely it's not a time-consuming dance of manual drawings and revisions. Rather, it’s an image of tech-based design that is fast evolving to be more efficient, precise, and impactful. The digitalization of the Architecture, Engineering, and Construction (AEC) industry began in the 1980s with the launch of Computer-Aided Design (CAD).
Ever since, AutoCAD has been widely used as a software to ideate building design. However, in the past decade or two, Building Information Modeling (BIM) is a new-age technology that has taken the AEC fraternity by storm. It is a defining digital process that is leading the way forward for smarter and sustainable architecture.
So, if you are pursuing a career in the field of design, learning CAD and BIM is a mandate. It's like a rite of passage for seeking jobs in top architecture firms. But, in the battle of BIM vs CAD, how do you decide which one is better to support contemporary building design? Let’s find out.
All You Need to Know About CAD

CAD or computer-aided design is the old and gold method of the industry. It is a technology that uses 2D and 3D modeling to improve the speed, accuracy, and efficiency of designing. Software like AutoCAD and ZWCAD are some of the most promising tools for this purpose.
How CAD Works?
The primary purpose of CAD is 2D drafting and establishing design workflows. You can think of it like drawing plans on a computer instead of paper. Here’s how it works:
1. Offers Tools for Drafting, Editing, and Annotation
Drafting becomes easier with CAD software. You can also edit them with commands like move, trim, and scale. Moreover, annotation tools aid in attributing dimensions, labels, and notes on drawings.
2. Layer-wise workflow
You can organise different components like structural, electrical, and plumbing using layers. The colours and line type of these layers can also be edited. Plus, CAD software allow easy viewing or hiding of specific elements without affecting the design.
3. Prototyping with CAD Blocks
BIM CAD blocks are reusable objects like furniture, equipment, or fixtures. They can be inserted into multiple drawings. Thus, streamlining the design process while saving time and maintaining consistency.
4. Limited 3D Modelling Capabilities
Though CAD is mainly 2D-focused, it still offers some basic 3D modelling. For instance, you can extrude, revolve, and loft buildings. This ensures you can visualise form and volume. However, it also leads to a lack of intelligent elements and automation.
5. CAD to BIM Conversion
CAD is often used for conceptual drawings that can form the base for complex BIM models. So, professionals can enhance static 2D designs to data-rich 3D models by importing CAD drawings into BIM environments.
All You Need to Know About BIM
.avif)
BIM is a process of creating comprehensive 3D models of a building that includes all physical and functional attributes of the structure. It is a digital representation of the project that helps in the planning, construction, and management of the building at every stage of its lifecycle. Revit, NavisWorks, ArchiCAD, and Civil 3D are some of the leading BIM software. Let’s view some of its major functions in detail.
How BIM Works?
BIM goes way beyond drafting. It creates intelligent 3D models that simulate real-world design and construction scenarios. Here’s how it functions:
1. Intelligent 3D Modelling
Each component in BIM software carries holistic data about everything from walls to doors and HVAC systems. Additionally, they’re parametric, so changing one element automatically updates the rest.
2. Collaborative Design Environment
Cloud-based platforms allow multiple team members to work together on the same model in real time. This fosters coordination, reduces rework, and speeds up decision making.
3. Clash Detection and Coordination
BIM software are equipped to detect conflicts between elements. For instance, if a duct is wrongly running through a beam, BIM can help identify the issue beforehand. This early clash detection resolves issues before construction projects begin.
4. Unified Platform and Data Integration
The main advantages of BIM vs CAD lie in its centralised approach. You can access all design and construction data in one model in one place. Be it geometry to materials, and scheduling, every stakeholder works from this source.
5. Supports Interoperability
BIM supports multiple file formats and standards. This makes it easier to exchange data across different platforms. Further, also facilitates CAD to BIM conversions. So, whether you’re working with Revit or Tekla Structures, smooth collaborations are guaranteed.
BIM’s Advantage Over CAD: The One that Gives You an Edge
Now that you know the basics of BIM CAD standards, you might be wondering - If CAD is so comfortable to work with, then why switch to BIM? But, it all comes down to one reason- CAD focuses on drawings while BIM supports the entire project journey. This key CAD vs BIM difference is what truly sets things apart. Here is a complete breakdown of the two:
|
Features |
BIM |
CAD |
|
Modelling Approach |
3D object-based modelling |
2D drafting and 3D modelling |
|
Data Integration |
Complete data integration |
Limited options |
|
Collaboration |
Cloud-based system |
Individual files |
|
Clash Detection |
Automated identification and resolution |
Manual checks required |
|
Project Coverage |
Entire lifecycle |
Design phase |
|
Sustainability |
Integrated Analysis System |
Absence of such tools |
|
Cost Estimation |
Budget Tracking |
Manually or with external tools |
|
BIM CAD Softwares |
Revit, SketchUp, Navisworks |
AutoCAD, ZWCAD |
BIM Vs CAD - Which One Should You Learn?
The advantages of BIM vs CAD are abundant. While CAD has served the industry for decades, the transition to BIM is imperative to prepare you for the future of work. This is not only because BIM is a better tool. Rather, it is a true game-changer.
BIM is now the standard across top AEC firms as it helps them design with more accuracy and at a faster pace. It also decreases redundancy and puts monotonous tasks on automation. This is especially useful for companies working on large-scale projects of global significance.
Such companies actively hire individuals who are skilled in BIM and its workflows to lead their projects. Organizations like Foster + Partners, Zaha Hadid Architects, Bjarke Ingels Group, and Populus are leading names in the industry, hiring for such roles. This also unlocks the scope for better salaries and career opportunities that contribute to an upward professional trajectory.
Let’s have a look at some of the most in-demand CAD BIM jobs that you can explore:
1. BIM Modeller/ Architect
One of the entry-level CAD BIM jobs is that of a modeller with an average salary of INR 3 - 6 LPA. Here, your task will be to create detailed, data-rich 3D models with real-life building components.
2. BIM Coordinator
A BIM coordinator manages consistency across various disciplines to prevent conflicts. They also ensure every team member is a part of a unified model. This streamlines the process of clash detection and maintains smoother workflows. The compensation for this role averages between INR 6 - 10 LPA.
3. BIM Manager
BIM managers lead projects at the forefront. From workflows to protocols, training project teams and adoption, everything falls under their purview. For this role, the average salary ranges between 10-15 LPA.
4. BIM Analyst
As the name suggests, this role involves analysing and extracting model data for better design performance. A professional in this role can earn between INR 6 - 12 LPA. Their scope of work entails evaluating energy efficiency, cost, mapping construction feasibility, and scheduling project tasks.
5. BIM Consultant
Consultants with BIM CAD training can help organisations with the adoption of BIM processes. They assess current workflows and recommend digital strategies moving forward. This supports the scaling of BIM across the industry. Their expertise also helps firms transition into tech-forward construction practices. Professionals in this niche can expect to earn between INR 8-10 LPA.
Also Read - How To Transition from CAD Drafter to High Paying BIM Technician
Conclusion
The bottom line is the future for AEC isn’t up for debate between BIM vs CAD anymore - it’s BIM. Over the years, CAD may have laid the groundwork. But it isn’t able to keep up with the demands of today’s complex, collaborative, and sustainability-driven projects. In turn, we need a more dynamic system that minimises errors and boosts efficiency. That is exactly what BIM delivers over CAD. Thus, it’s not a question of whether you should adopt BIM vs CAD. Rather, how soon can you implement the shift?
If you want to make the switch to a future-relevant skillset, we suggest you explore the BIM Professional Course for Architects by Novatr. It is a comprehensive program that teaches 10+ BIM software with workflows to help students understand the subject matter in detail. Further, during the course, learners get an opportunity to work on capstone projects and learn through case studies that help them understand real-world design challenges. Delivered by who’s who of the industry, students also receive 1:1 mentorship and career guidance as part of the course. Novate also offers placement support through portfolio creation, resume building, and mock interview services, helping learners secure jobs in top AEC companies.
Explore the course today!
Visit our Resources Page to learn more about the latest design ideas and trends in the AEC space.
Was this content helpful to you











