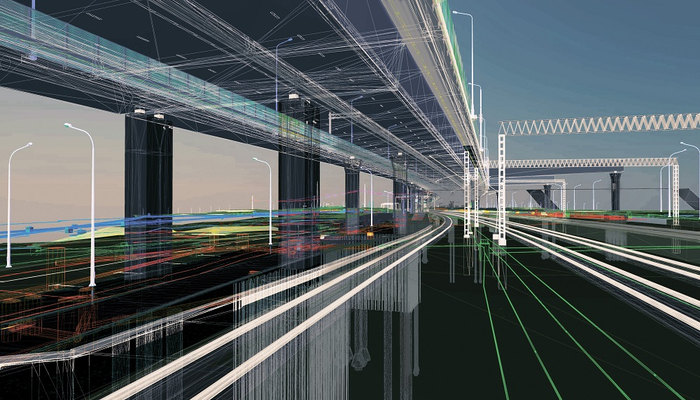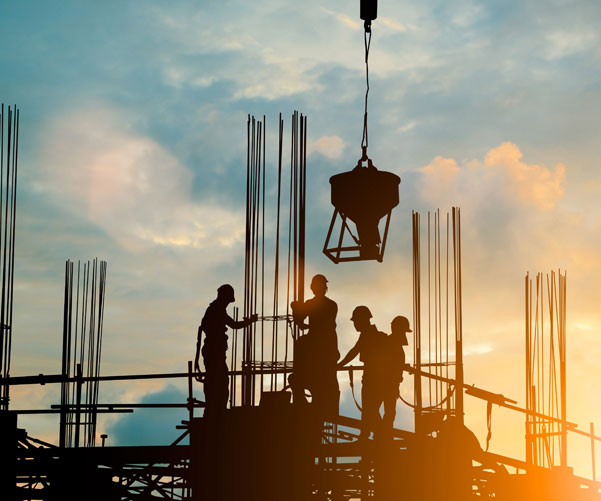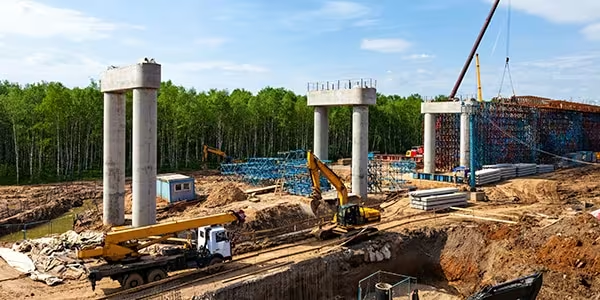Top 8 BIM Projects in the Middle East

Table of Contents
The Arab world is rapidly embracing BIM Projects in the Middle East as a key tool to transform its architectural and construction industries. From the futuristic Museum of the Future in Dubai to the ambitious The Line in Saudi Arabia, BIM has revolutionized how these landmark projects are planned, designed, and executed. With an emphasis on sustainability, precision, and cutting-edge design, these BIM projects are not just redefining the skyline but also setting new standards for global construction. As BIM adoption in the Middle East accelerates, it continues to enhance collaboration, reduce costs, and push the boundaries of what is possible in architecture and infrastructure development.
Discover the most innovative BIM projects in the Middle East, from the Museum of the Future to NEOM’s The Line. This guide highlights how BIM adoption in the Middle East is accelerating design accuracy, sustainability, and mega-project delivery. Ideal for architects, engineers, and BIM professionals exploring top BIM use cases and high-impact projects shaping the region.
BIM Adoption in Middle East
BIM adoption in the Middle East has surged, with countries like Dubai leading the way by mandating the technology for large-scale projects. As more cities embrace BIM projects in the Middle East, its role in enhancing efficiency, design accuracy, and sustainability becomes clearer.
The Middle East has been at the forefront of adopting BIM technology and implementing it in various projects. From mega-infrastructure developments to iconic skyscrapers, the region has witnessed a surge in innovative BIM projects that have transformed the landscape of the region. The Dubai Municipality was the first public authority in the Middle East to mandate the use of BIM for most large-scale projects. In totality the market for BIM in Middle East is expected to grow at a rate of around 7.6% from 2023–2030.
In this article, we will delve into some of the most innovative BIM projects in the Middle East and explore how they have set new benchmarks in the construction industry. Let’s dive right in!
Love learning about BIM projects? You might also enjoy: The Exponential Growth Of BIM in the UK: Inspiring Infrastructure Projects
Top 8 BIM Projects in the Middle East
From Dubai’s Museum of the Future to Saudi Arabia’s The Line, BIM projects in the Middle East are setting the bar for innovation in design and construction. These projects showcase the transformative power of BIM in modern architecture and infrastructure.
1. Museum of the Future, Dubai

The stainless steel-clad Museum of the Future, which is situated in a prominent area close to the Emirates Towers, is a distinctive structure with a lot of character. The green hill, the building, and the void are its three fundamental components. Through the application of numerous design breakthroughs, including parametric design, passive solar architecture, low-energy and low-water engineering solutions, recovery systems for both energy and water, and building integrated renewables, the design is a low-carbon civic building.
BIM projects in Middle East played a crucial role in the creation of the Museum of the Future in Dubai by enabling the design team to create a highly complex and futuristic building with a unique shape and intricate geometry. BIM technology allowed for detailed 3D modeling, analysis, and simulation of the building's various systems and components, facilitating better coordination and communication among the project stakeholders.
2. The Line, Saudi Arabia

The Line is a central feature of Neom's ambitious project in Saudi Arabia, which aims to develop an airport, agricultural and industrial sectors,and become a tourism attraction This linear metropolis is envisioned as a cutting-edge tech hub that will transform the distant northwest coast of the Red Sea. Designed to meet all the daily needs of its residents within a five-minute walk, The Line will be connected through underground levels and provide a maximum 20-minute journey between its four districts. The city will run entirely on renewable energy, with no cars or roads, and a focus on preserving 95% of the area for natural habitat. The Line will stretch for 170 kilometers, stand 500 meters above sea level, and be just 200 meters wide, accommodating a population of 9 million within 34 square kilometers of land.
To realize The Line project, BIM technology is being utilized to create a digital model of the city. BIM in Middle East allows the planners and construction team to visualize the project's design, simulate its construction, and optimize the use of materials, reducing waste and cost. BIM technology also enables the integration of data from various sources, including sensors, to monitor the city's operations and ensure its sustainability. Overall, BIM plays a critical role in bringing The Line to life, ensuring that it meets its vision of being a smart, sustainable, and livable city.
Also Read: Enjoying these projects? Also check out: 8 Most Impressive BIM Projects in the USA
3. Lusail Iconic Stadium, Qatar

The Lusail Iconic Stadium is a major project that was designed to be the centerpiece of the 2026 FIFA World Cup. The stadium, which has a capacity of 80,000 spectators, is located in the city of Lusail, just north of the capital city of Doha. The stadium is unique in its design, featuring a curved, open-air roof that mimics the sails of a traditional dhow boat. The project is also notable for its commitment to sustainability, with solar panels and other energy-saving measures being incorporated into the design. It is one of the most impressive and memorable sports venues in the world.
The stadium's complex geometry and unique design required a high level of precision and coordination among the various teams involved. BIM allowed for a collaborative and coordinated approach to design, allowing architects, engineers, and contractors to work together on a shared 3D model. This helped to identify and resolve potential conflicts early in the design process, reducing errors, and ensuring that the project was delivered on time and within budget. BIM also enabled the efficient exchange of information between stakeholders and provided valuable data for facility management and maintenance after construction.
4. Makkah Metros, Saudi Arabia

A component of the Riyadh Public Transport Project (RPTP), the largest public transportation project ever, this massive infrastructure initiative aims to provide efficient transportation for millions of people in Saudi Arabia. The Makkah Metros system will consist of six lines, spanning a total of 176 kilometers, and serving 85 stations. The project is being completed in stages, with the first line already operational and and two more lines completed in December, 2026.
BIM is being used to realize the project by creating a digital twin of the entire transportation system. This enables the project team to visualize and manage the various components of the system, such as the track layout, station design, and power distribution, in a more efficient and effective manner. BIM is also being used to coordinate different aspects of the project, such as the construction schedule, material procurement, and workforce allocation. The digital model is constantly updated with real-time data, allowing the project team to monitor progress and make informed decisions.
5. Guggenheim Museum, Abu Dhabi

The new Guggenheim Museum in Abu Dhabi will welcome visitors in 2026, according to a recent announcement from the Abu Dhabi Department of Culture and Tourism. The Frank Gehry-designed structure will be situated in the Saadiyat Cultural District, which also houses architect Jean Nouvel's Louvre Abu Dhabi. A fresh perspective for seeing modern art in the context of a desert landscape is presented by the design, which is an experiment in cutting-edge 21st-century museum design.
As in the case of other modern-day projects, BIM is being used to design and simulate the building, collaborate and coordinate between stakeholders, and manage construction and logistics. Once the construction is complete, BIM will be used to manage and maintain the building's systems and equipment throughout its lifecycle.
The United Arab Emirates (UAE) has always been at the forefront of BIM adoption. It might also interest you to read about: How BIM was Used to Ease the Construction of Abu Dhabi International Airport
6. Downtown Circle, Dubai

The Downtown Circle project is a new and exciting development planned for Dubai that is set to redefine the city's skyline. The project is a circular tower that will rise 388 meters above the ground and feature luxurious residences, offices, and a hotel. Designed by the world-renowned architects SOM, the tower's unique circular design is inspired by the traditional Arabic lantern, while its sleek modern look reflects the city's futuristic vision. The tower's central location in the heart of Downtown Dubai will offer unparalleled views of the city's iconic landmarks, including the Burj Khalifa and the Dubai Fountain. With its exceptional design and prime location, the Downtown Circle project promises to be a new landmark for Dubai's skyline and an exciting addition to the city's already impressive skyline.
BIM has been a crucial tool in designing and conceptualizing the Downtown Circle project. BIM has enabled the project's architects and engineers to identify and address potential issues early in the design process, minimizing the risk of delays and cost overruns during construction. By utilizing BIM, the project team has been able to streamline the design process and ensure that the Downtown Circle project is not only visually stunning but also practical and efficient in terms of construction and operation.
7. Capital Gate, Abu Dubai

The Guinness World Record for ‘The World's Furthest Leaning Man-Built Tower’ is held by the Capital Gate, also known as the Leaning Tower of Abu Dhabi. The tower is a work of art in terms of architecture, leaning westward by 18 degrees. The renowned Leaning Tower of Pisa served as inspiration for the design. The Capital Gate is a beautiful example of how to take lessons from the past and then push the envelope far beyond, given how the project leans four times more than its design inspiration.
BIM played a significant role in the design and construction of the Capital Gate, especially for visualizing and analyzing the complex structural design of the tower. Most importantly, it was used to simulate different scenarios, including wind and earthquake loads, and to evaluate their impact on the tower's structural stability. This allowed the team to identify potential issues and optimize the design of the tower to ensure it could withstand extreme conditions.
8. Msheireb Downtown Doha, Qatar

The Msheireb Downtown Doha project one of the large-scale BIM projects in Middle East that was completed in 2026. The project is focused on creating a sustainable, walkable, and livable urban environment. It features a mix of residential, commercial, cultural, and retail spaces, all designed to promote social interaction and a sense of community. It incorporates traditional Qatari architectural styles and materials, while also incorporating modern technology and sustainable practices. The Msheireb Downtown Doha represents a major step forward for urban development in Qatar and is a model for sustainable urban planning and design in the region.
The project aimed to create a carbon-neutral, pedestrian-friendly city center in Doha, Qatar, using sustainable materials and technologies. BIM was used to create detailed digital models of the project, allowing designers and engineers to collaborate and test different design options and scenarios. The BIM models also helped optimize the use of energy-efficient systems and materials. The use of BIM helped to ensure that the project was completed on time and within budget while also achieving its sustainability goals.
In Conclusion
The Middle East region has seen a surge in the adoption of BIM technology in recent years, with many innovative projects being developed using this approach. From the iconic Downtown Circle in Dubai to the sustainable Msheireb Downtown Doha project, BIM has played a key role in the successful design and development of these impressive structures. The use of BIM has not only enabled architects and engineers to visualize and optimize their designs but has also improved collaboration, reduced errors, and streamlined construction processes. As the Middle East continues to push the boundaries of innovation in construction and design, we can expect to see even more exciting BIM projects emerge in the years to come.
If you want to master BIM, Novatr brings to you an industry-relevant BIM Professional Course. By enrolling for the course, you can master 15+ BIM software and industry workflows, learn from industry stalwarts, and work on a capstone project to hone your skills. Check out the course today!
FAQs
1. Is BIM in demand in Dubai?
Yes, BIM is in high demand in Dubai. The city’s rapid growth, combined with its mandate for BIM in large-scale projects, has made it a hub for BIM professionals. As BIM adoption continues to rise, the demand for skilled engineers in BIM projects is expected to increase significantly.
2. What is the salary of a BIM engineer in Saudi Arabia?
The salary of a BIM engineer in Saudi Arabia typically ranges from SAR 80,000 to SAR 150,000 annually, depending on experience and the scale of BIM projects. As the country’s infrastructure projects grow, the demand for BIM engineers continues to rise.
3. What is the salary of a BIM engineer in UAE?
In the UAE, a BIM engineer can earn between AED 120,000 to AED 200,000 annually. The salary depends on experience, expertise in BIM technologies, and involvement in large BIM projects, which are becoming more frequent.
4. What is the salary of a BIM modeler in UAE?
A BIM modeler in the UAE typically earns between AED 100,000 and AED 160,000 annually. With the growing number of BIM projects in the Middle East, the demand for skilled BIM modelers continues to rise, especially in large-scale developments.
5. What is the highest-paying job in BIM?
The highest-paying job in BIM is often a BIM Manager or BIM Director, with salaries ranging from $100,000 to $200,000 per year. These roles oversee BIM projects, ensuring the successful implementation of BIM methodologies and managing large teams.

 Thanks for connecting!
Thanks for connecting!
-1.png)

.png)
.jpg)





