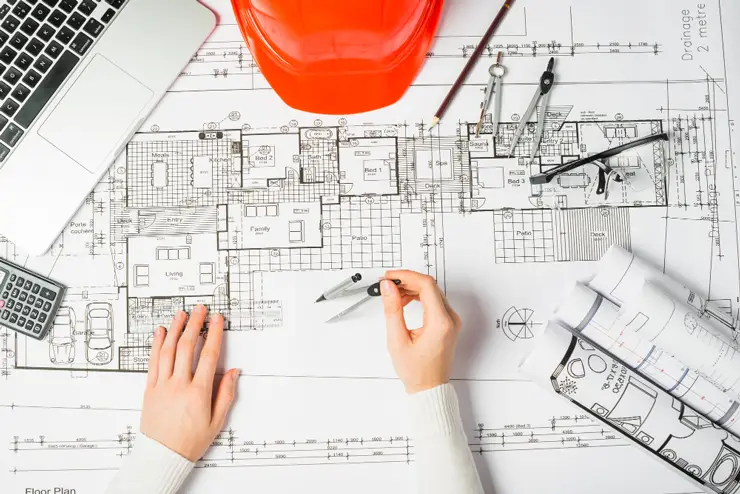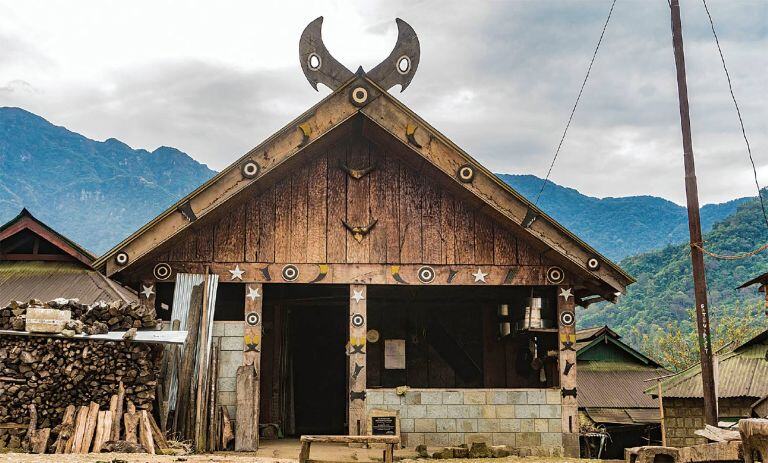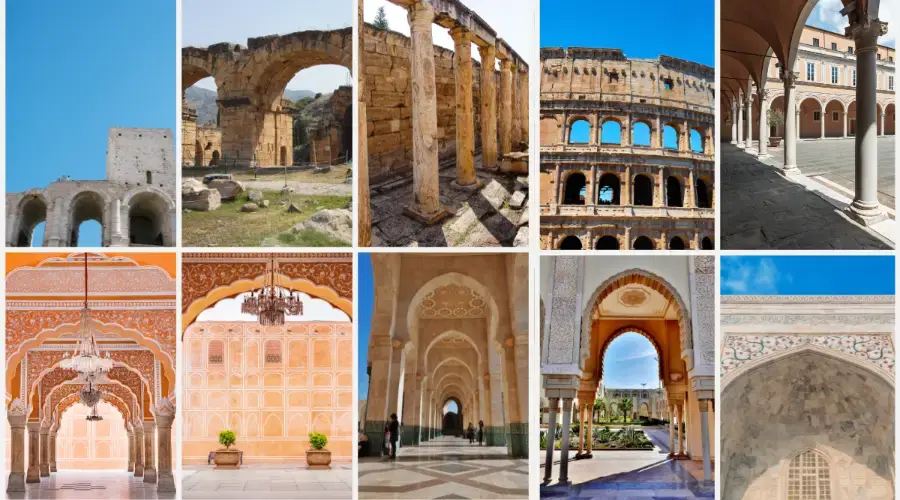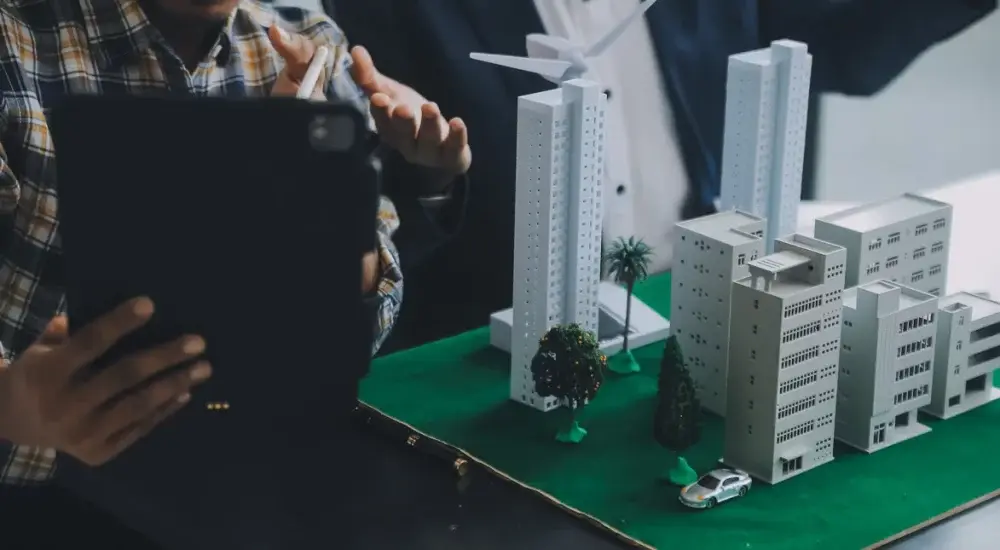
The part that BIM plays in sustainable construction is becoming more relevant as cities around the world move towards smart construction and sustainable cities. With climate change and increasing urban populations, there is a growing demand for more energy-efficient, eco-friendly, future-ready buildings and infrastructural provisions.
Building Information Modelling is assisting urban planners and architects in designing smarter cities. This is what the present article will discuss with regard to how BIM for sustainability will be used in city planning for better sustainable design and construction practices for modern-day humans and their environment.
For those interested in securing top-notch architectural jobs, read about creating the best architecture resume.
What is Sustainable Construction?
Sustainable construction denotes building systems and methods that have less environmental burden and yet enhance energy use for the entire life cycle. Sustainable construction requires using eco-friendly materials, reducing carbon emissions, and sustainably managing resources through the entire building life cycle. This perspective creates buildings that consume less energy, minimise waste, and provide great life cycles with little environmental damage.
Sustainability in construction includes social and economic needs for future generations. Hence, sustainable construction also deals with affordable housing, transport networks, water conservation, and healthy living spaces. Sustainable construction practices try to bring a compromise between development and environmental concerns.
Understanding BIM in Urban City Planning
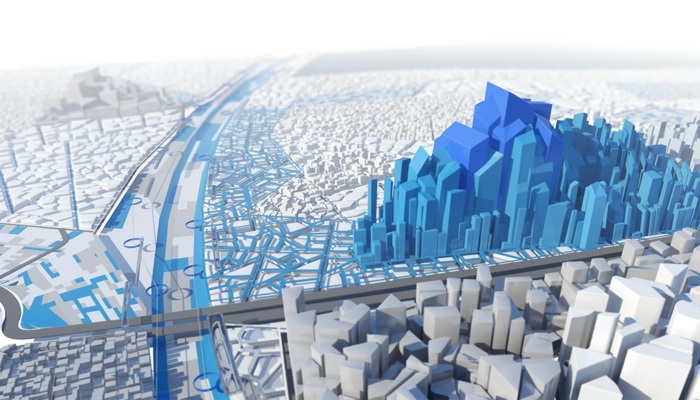
Building Information Modelling (BIM) is a digital facilitating tool by which the designers, engineers and urban planners are aided in developing 3-dimensional models of buildings and city infrastructure. According to the use herein, BIM is more than a design tool for sustainable construction; it comes into use during planning, visualisation, and management of structures from conception to demolition.
BIM & Sustainable Design Principles
The principles guiding sustainable design and construction minimise environmental damage. The principles include energy efficiency, low-carbon materials, waste reduction, and water conservation. BIM supports these important parameters in:
- Energy Modeling: This is done by BIM to estimate the energy demand of a dwelling or building, considering its form or orientation toward particular materials. Hence, corrective modifications in lower energy specifications can be made much earlier.
- Material Efficiency: The modelling technique utilises decades' worth of environmental impact data to implement choices toward more intelligent, lower-level decisions.
- Waste Reduction: By condition, everything is formed digitally, and thus it is completely waste-free on-site. This is a major step forward for sustainability in the construction industry.
- Water Management: BIM models contribute to rainwater harvesting systems and enhance plumbing and drainage systems for sustainable construction.
- Life Cycle Analysis: Digital Impact Exposure is the analysable life cycle, ranging from design phases to demolition, to facilitate sustainability modelling and future-proofing of development.
For more information on sustainable design practices that you can implement in the real world, read on 15 Sustainable Building Materials for a Greener Future.
BIM Benefits for Urban City Planning

Using BIM for sustainability in city planning provides numerous advantages. These advantages back up smart technologies and goals for sustainable construction.
- Better Collaboration: BIM allows architects, engineers, and city planners to all work on a digital platform where everyone sees the same model and data; this improves planning and reduces instances of miscommunication.
- Efficient Land Use: Urban planners can model whole neighbourhoods to locate the most appropriate placement of buildings, green spaces, and roads. Utilising land wisely promotes smart construction and sustainable cities.
- Improved Infrastructure: BIM concerns the engineering work planned for roads, bridges, water pipes, and power line systems. Where such systems are created to have longevity while consuming minimal resources.
- Disaster Preparedness: BIM can simulate flood, heat, or earthquake effects on a building or site. This assists planners in creating cities with greater safety.
- Public Participation: BIM offers 3D visualisations that are made easy. This allows the public to visualise and give input on the new projects, making the planning process more inclusive and democratic.
- Cost and Time Savings: Better planning means shorter delays and less waste, for which yet another target of sustainable construction is to provide reduced costs.
If you are interested in using environment friendly designs in construction of modern buildings, read on everything you need to know about sustainable architecture.
BIM in Action: 5 Ways How BIM Enhances Sustainability in Construction![]()
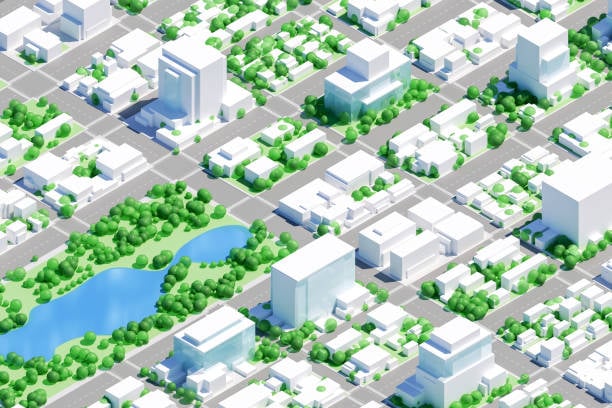
According to sources like Taal Tech and DDC Solutions, here are five real ways BIM helps create more sustainable urban environments:
1. Smart Energy Design
BIM software helps architects analyse how sunlight and wind affect buildings. This helps them design spaces that stay cool naturally, reduce the need for air conditioning, and save energy. It supports sustainability and construction by lowering long-term energy use.
2. Green Building Certification Support
BIM can track performance metrics needed for green certifications, such as LEED or GRIHA. It records materials, waste, water use, and energy efficiency data to ensure compliance with green building standards.
3. Urban Mobility Planning
City planners use BIM to design intelligent transportation systems. All of these-among them cycleways, pedestrian-friendly roads, and electric car charging systems-contribute to sustainable construction practices and pollution reduction.
4. Digital Twin Technology
Digital twins are virtual duplicates of real-world constructions. Through BIM, digital twins can monitor energy use, occupancy, and maintenance in real-time. This encourages sustainability in construction and BIM-led operations.
5. Integrated Waste and Water Management
The BIM can simulate trash collection routes and water flow systems. This minimizes resource waste and improves system efficiency in cities, thereby supporting sustainable construction practices.
These means clearly show that the BIM in sustainable construction is not simply a design tool, but one aimed at long-term operational success.
Challenges and Future Trends
Even though BIM for sustainability offers many benefits, it also comes with some challenges:
- High Initial Costs: BIM software and training can be expensive, especially for smaller construction firms.
- Skill Gaps: Many professionals in the construction industry are not trained to use BIM properly.
- Data Sharing Concerns: Some companies hesitate to share their data on a shared BIM model due to security or privacy worries.
- Lack of Regulation: In many countries, BIM use is not mandatory in sustainable construction projects, which slows adoption.
Conclusion
BIM is a revolution not only for smart construction but also for sustainable cities. Building design, construction, and demolition aspects with BIM help urban planners and builders eliminate maximum environmental effects by creating efficient and habitable spaces. The more cities embrace digital, the stronger the connection between sustainability in construction and BIM. From energy modelling to digital twins, it will play a big role in shaping cities for the future. BIM could be possible for urban sustainable development with the right tools and training.
Explore the courses offered by Novatr to enhance your architectural skills and learn about the best design practices you can incorporate into the modern world. Some of the courses offered include the BIM Professional Course for Architects and Master Computational Design, which are ideal for architects wishing to gain more exposure to digital design tools.
Visit resource page to get AEC ideas and updates.
Was this content helpful to you



.jpg)





