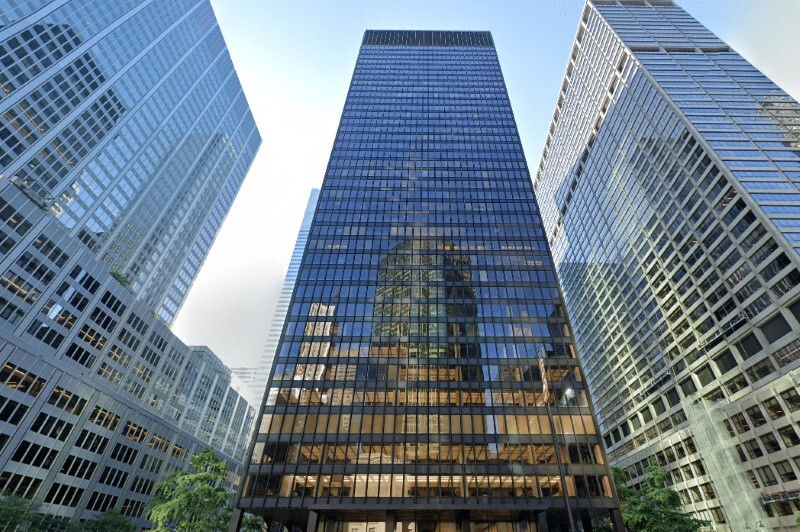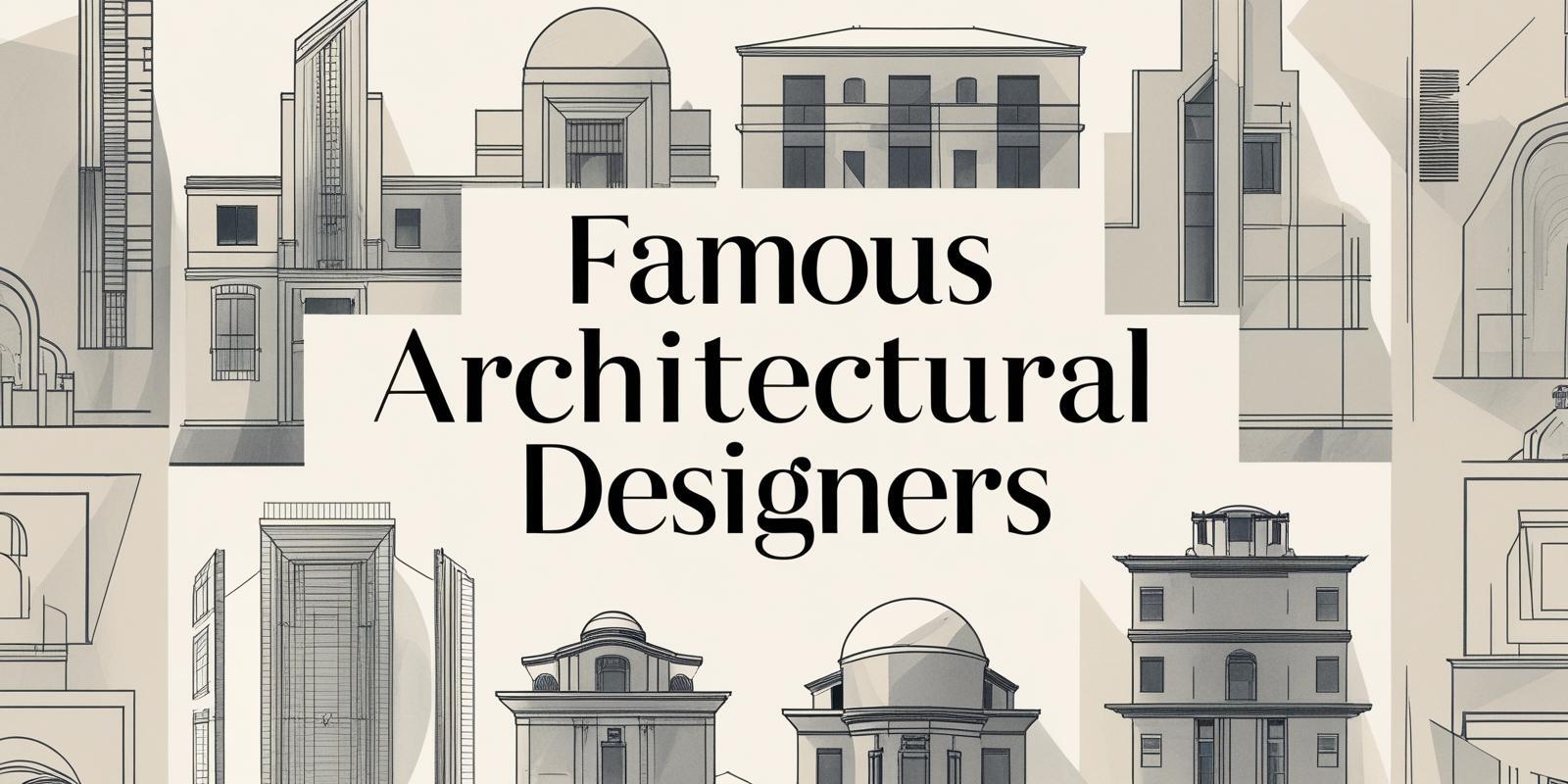
The Seagram Building in New York City remains known as one of the key skyscrapers of the twentieth century. Mies van der Rohe and Philip Johnson designed this high-rise commercial office building that modernized global office architecture through rational design principles, creative structural thinking, and material selections. Owned by the Seagram Company until 1958, the Seagram Tower New York established the benchmark for contemporary skyscraper design, inspiring all generations of architects and urban designers.
The Seagram Building architecture distinguished itself from other 1950s buildings because it combined intent with precision alongside simplicity in its design process. Architecture students and designers continue to use this building as a significant learning tool, design perspective, and sustainable structural evolution reference.
Quick Facts
|
Attribute |
Details |
|
Location |
375 Park Avenue, Manhattan, New York City |
|
Year of Completion |
1958 |
|
Height |
515 feet (157 meters) |
|
Floors |
38 stories |
|
Key Architect |
Ludwig Mies van der Rohe with Philip Johnson |
|
Primary Use |
Commercial office space |
|
Material |
Steel frame with bronze-tinted glass and bronze I-beams |
|
Cost |
Estimated around $38 million at the time |
Many still ask: How much did the Seagram Building cost? Adjusted for inflation, the cost would amount to well over $350 million today—demonstrating just how ambitious and high-quality the design and construction were.
The History of the Seagram Building

The Seagram Building's history dates back to the early 1950s when Phyllis Lambert, the daughter of the chief executive of the Seagram Company, Samuel Bronfman, hired Mies van der Rohe to design the company's headquarters in New York City. Her passion for architectural integrity inspired Lambert's choice of Mies, revolutionizing corporate design in the United States.
Prior to that time, office buildings were usually ornate or functional. The Seagram Building in NYC presented a new vocabulary of simplicity, transparency, and proportion. With its open plaza and glass façade in a simple style, it redefined the relationship between buildings and the urban world.
It was not only a corporate property—it was a public gesture. The 100-foot-wide open public square at the street-level façade, now so ubiquitous in skyscraper design, was revolutionary in its day.
Also Check - Summit One Vanderbilt: Design & Architectural Features
Key Architectural Features of the Seagram Building

The Seagram Building architecture demonstrates architectural ideas that belong to the modernist tradition. These elements distinguish the Seagram Building from others:
1. Bronze I-Beam Façade
One stands out prominently among all the features that define the Seagram Building facade. Mies integrated non-structural bronze I-beams into the glass curtain wall to show how the structure functioned as he pursued “skin and bones” architectural designs.
2. Setback and Open Plaza
The Seagram Building in NYC separated itself from the other buildings by creating space between the street and its perimeter. At a time when commercial high-rise buildings lacked plazas, the designer decided to separate the building from the lot line so that a granite-paved public square would emerge.
3. Uniform Grid and Structural Clarity
Every level utilizes a central service core to organize its design and presents open-plan offices throughout its interior space. The building design reveals its structural components to create an adaptable workspace that maintains a uniform look across all floors.
4. Proportion and Rhythm
Mies implemented the golden ratio throughout the building structure, which is his architectural signature. The entire building uses proportional elements, which begin at the minute spaces between beams up to the elevator areas to emphasize his passion for proportion.
The complete discussion about how architectural proportions and materials contribute to excellence can be found at 10 Sustainable Building Materials and Famous Designers Who Use Them.
Structural Innovation in the Seagram Building Design

The Seagram Building achieved its most important design impact through its strategic combination of structural elements with building materials for practical and communicative purposes.
1. Steel Frame Construction
The building relies on its steel framework, which enables big, clear glass and interior areas without structural obstructions.
2. Bronze-Tinted Glass
This decision to use a glass curtain wall served design and utility purposes. The dark appearance of the Seagram Building resulted from tinted glass, which also regulated solar gains within the architectural structure.
3. Bronze Mullions
In contrast to many modernist structures that conceal their building components, Seagram’s architects decided to present their bronze mullions on the exterior, which allowed the underlying construction logic to become visible to viewers.
4. Fireproofing Innovation
As non-combustible facades became mandatory according to building codes, the building designers implemented modern fireproofing solutions for a steel frame construction system.
Technical materials served to minimize energy consumption in buildings before sustainability became a commonly used concept. The relation of these concepts with contemporary environmental modeling can be studied through the article titled How Can Sustainable Building Design Be Improved With BIM?.
Conclusion
MASP- the São Paulo Museum of Art-is regarded as one of the most important masterpieces in the field of architecture in the 20th century. This Lina Bo Bardi museum design would reflect her revolutionary architectural ideas of transparency, accessible, and engaged architecture. From the viewpoint of bold structural design to open public spaces, MASP challenges traditional notions about museum architecture and continues to break conventions in thinking about art and society. Lina Bo Bardi's legacy, incarnated in MASP speaks of the fact that architecture can be an effective instrument for societal change in a space where art thrives, culture flourishes, and the community multiplies.
MASP transforms itself into not simply a museum but into a cultural emblem of São Paulo-an open and inclusive place for the whole city to come and engage with art. As the most well-known production of Lina Bo Bardi, MASP continues to be a monument to modernist architecture that inspires architects and artists worldwide.
Visit Novatr’s courses such as BIM Professional Course for Architects to learn how to incorporate the best architectural practices into the real world. For more updates and AEC ideas, explore our resource page.
Was this content helpful to you



.jpg)





-1.png)

