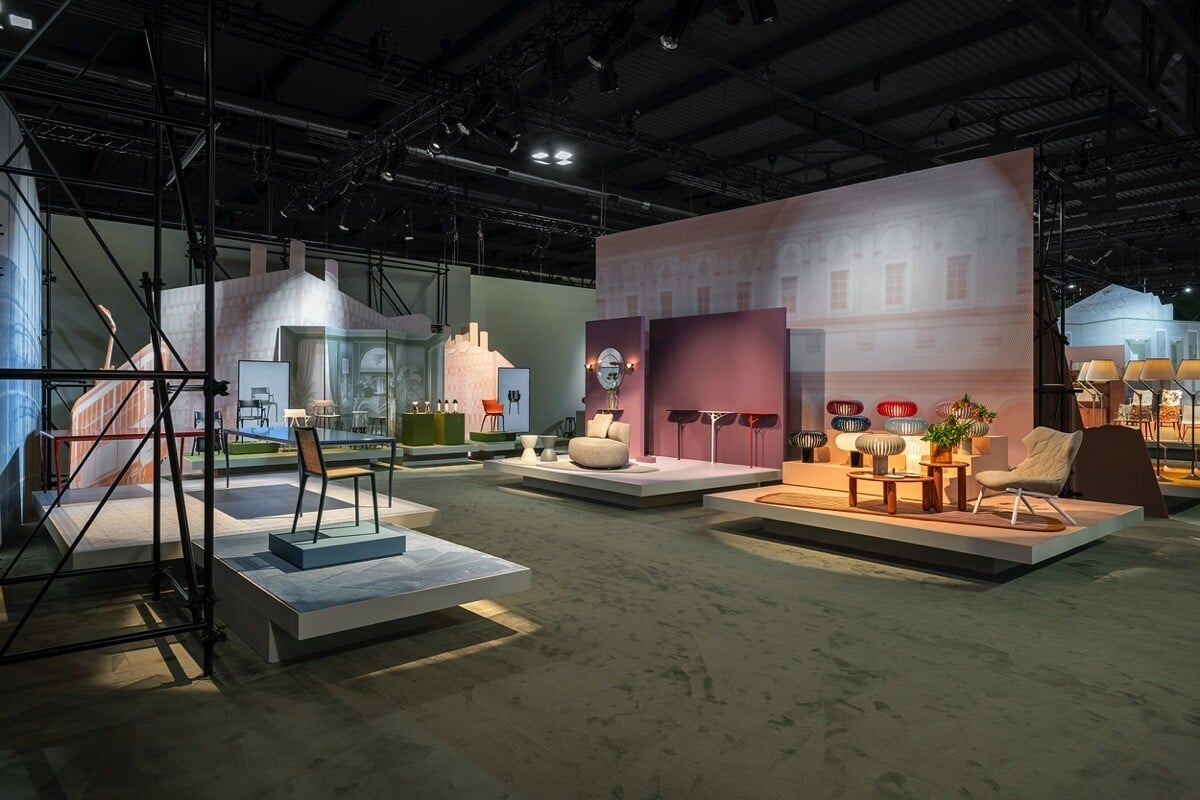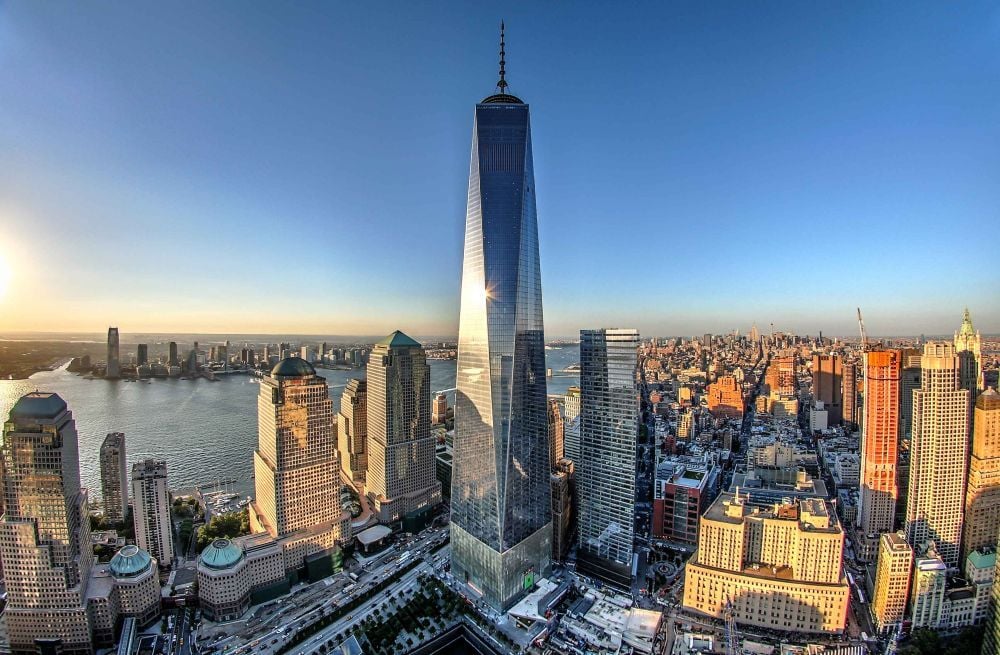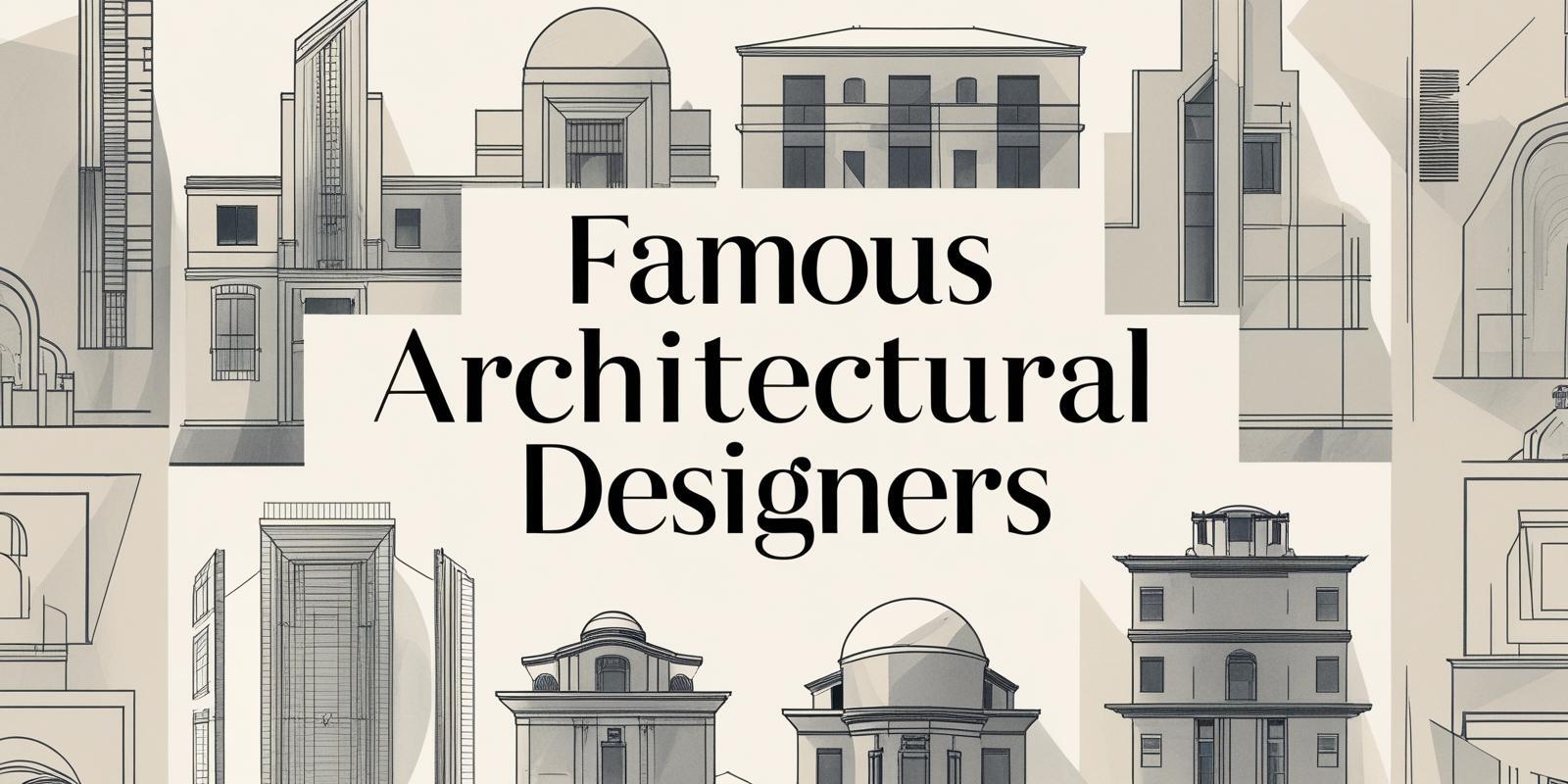One of the most magnificent glass observation decks in New York is Summit One Vanderbilt. Just at the top of One Vanderbilt, a supertall skyscraper in Midtown Manhattan, comes a very nice mix of architecture and technology, immersive design, and so much more than the views. It's all about arts and glass, elevation for a unique experience that makes it a must-visit for visitors. This is definitely a place you need to check out if you're an architect, engineer, or tourist regarding how modern structures can bring design and emotion together.
Quick Facts
Below are some of the quick facts you should know about the Summit One Vanderbilt NYC:
|
Feature |
Details |
|
Summit One Vanderbilt Location |
Midtown Manhattan, New York City, USA |
|
Total Building Height |
1,401 feet (427 metres) |
|
Observation Deck Height |
1,100 feet (335 metres) |
|
Opened |
October 2026 |
|
Architect |
Kohn Pedersen Fox Associates (KPF) |
|
Developer |
SL Green Realty Corp |
|
Structural Engineer |
Severud Associates |
|
Total Floor Area |
Around 1.7 million square feet |
|
Main Materials |
Steel, Glass, Aluminium |
Architectural Design & Features of Summit One Vanderbilt

The following are some of the features of the Summit One Vanderbilt:
1. Skyline-Inspired Layout
Summit One Vanderbilt expresses the spirit of New York City and its illustrious skyline. The glass observation deck in NYC is four stories tall and incorporates viewing decks, immersive environments, and artistic installations into a physical and emotional experience.
2. Multilevel Observation Experience
The deck spans four floors, featuring glass walls, mirrors, and interactivity to fuse architecture and sensory stimulation so that the visitor can feel most at one with the space.
3. “Transcendence” by Kenzo Digital
A hallmark of Summit One is represented in Kenzo Digital's Transcendence. This two-story space utilizes mirrored surfaces on all sides-walls, floor, and ceiling-to reflect both the people within the room and the skyline of the city, producing an illusion of surreal floating.
4. Levitation Skyboxes
These transparent glass platforms protrude from the building's edge, 1,063 feet above Madison Avenue. Guests step out onto glass with nothing below them but open sky and the street, a thrilling architectural and psychological experience.
5. Emotional and Experiential Design
Every element of design, from materials to layout, is set in order to provoke an emotional response. The intention is to transform an ordinary skyline view into a complete immersive experience that blurs the boundary between building, art, and sensation.
Structural Engineering Challenges
The construction of the Summit One Vanderbilt NYC came with several engineering challenges which are as follows:
1. Wind Load and Structural Movement
At supertall elevations, structural engineers had to deal with extreme wind loads that could induce sway in structures. In order to render the structures resilient against such loads, Severud Associates worked closely with the architects in the design of the structure, ensuring safety and comfort throughout all ranges of wind conditions by limiting motion through materials and structural systems, and maintaining stability for building occupants.
2. Design and Engineering of Levitation Skyboxes
These skyboxes project outward over 1,000 feet; therefore, they require a multi-layered façade of high-strength glass that resists wind pressure. Intensive testing confirmed their ability to bear loads and withstand thermal changes. Therefore, it is the very combination of aesthetic and structure predominant design, providing a safe and thrilling experience without compromising either durability or safety.
3. Vibration and Sway Control
Wind-induced vibrations became the most serious issues in exposed areas with glass flooring. Engineers incorporated dampening systems and changed structural designs to absorb movement themselves. These measures diminish any perceptible sway, assuring the guests that they feel secure and comfortable even during heavy winds or dynamic load conditions that take place at the extreme Summit One Vanderbilt height.
4. Precision Installation at Great Heights
Prefabricated glass and steel elements were installed with cranes at dizzying heights. Critical precisions enabled surgeries, as risks and constricted spaces evince the necessity for precision. Advanced positioning technologies by engineers have brought forth mm-level accuracies that allow the assembly of complex parts on the upper floors without discrepancies and dangers.
5. Fire Safety and Emergency Systems
Customised safety systems for the vertical structure were essential. Panoramic elevators, pressurized staircases, and ingenious ventilation systems temporarily guarantee speedy evacuation under smoke control conditions. All of these address the needs for emergencies of high-rise buildings, not only pertaining to the occupants' safety but also raising phenomenal standards that meet according regulatory and performance stipulations.
Also Read - 15 Iconic Trump Towers Around the World
Summit One Vanderbilt as an Architectural Experience

Summit One Vanderbilt NYC is more than a viewing platform; it's a complete experience of engineering, design, and technology. It encourages a new engagement with skyscrapers. The interplay of transparent structures, mirrored floors, and inventive installations is a gem of how architecture and narrative intermingle.
On top of that, in the evening, the building stands illuminated with vibrant colours reflecting the shifting moods of the skies and city lights. This helps to link the building's existence with its immediate surroundings.
Visitors often describe an outstanding, surreal experience while walking on glass floors or within mirror-like rooms. These sentiments demonstrate how the glass floor observation deck in New York achieves an unforgettable atmosphere that evokes fear, wonder, and awe. This is the new aim of architecture: to transcend mere form and function and achieve unforgettable resonance with the user.
Use of Technology and Future Trends

Technology plays a significant part in making Summit One Vanderbilt work efficiently. High-speed lifts, climate control systems, and digital ticketing have been designed for efficiency. One of the coolest additions involves interactive features that visitors can enhance their stay, from custom soundscapes to projection mapping inside the mirrored rooms.
These point toward an emerging trend in architectural design, wherein AI tools and smart systems act to elevate user experiences. Summit One Vanderbilt was not highly dependent on AI to erect the structure, while future observation decks might be. From material testing to wind simulation and layout flow planning, AI architecture software can take part here. These tools are advancing safety and experience design.
Interested in digital incorporation into today’s building designs? Read more on the 10 technology trends for the construction industry in 2026.
Conclusion
More than merely a scenic overlook, Summit One Vanderbilt is a phenomenal fusion of architecture, engineering, and emotion. Every part is designed to surprise and inspire, from its thrilling glass skyboxes to its immersive mirrored rooms. The structure proves how design can affect our feelings, not just what we see. It is a modern symbol of New York's ambition and innovation. Whether you are a tourist or a professional, Summit One Vanderbilt NYC is a must-see example of smart architectural design, offering unforgettable experiences.
To better understand the best architectural design principles, explore some of Novatr’s courses to learn more. One of the courses you can consider is the BIM Professional Course for Architects.
For updates and AEC ideas, explore our resource page.
Was this content helpful to you



.jpg)







