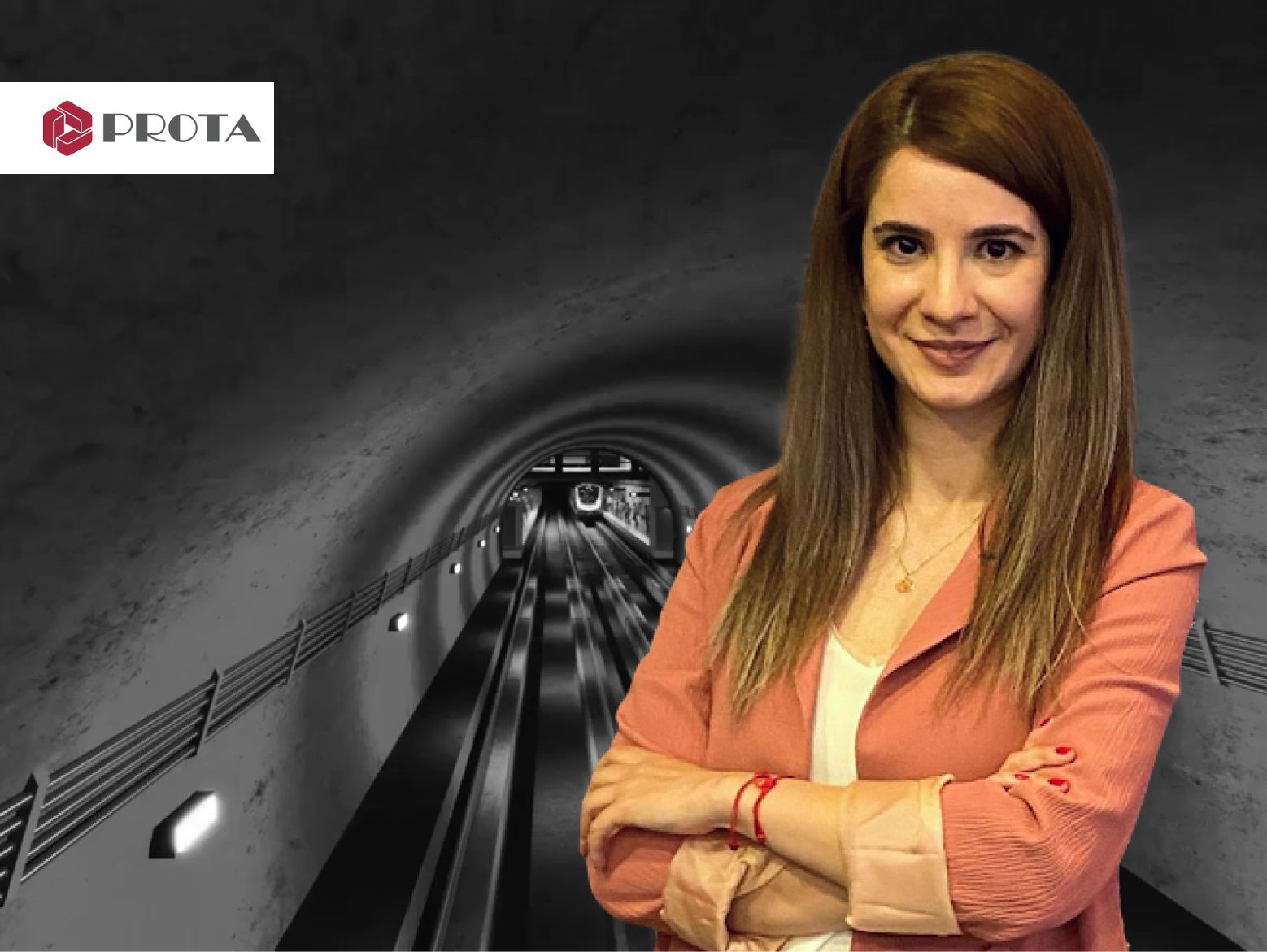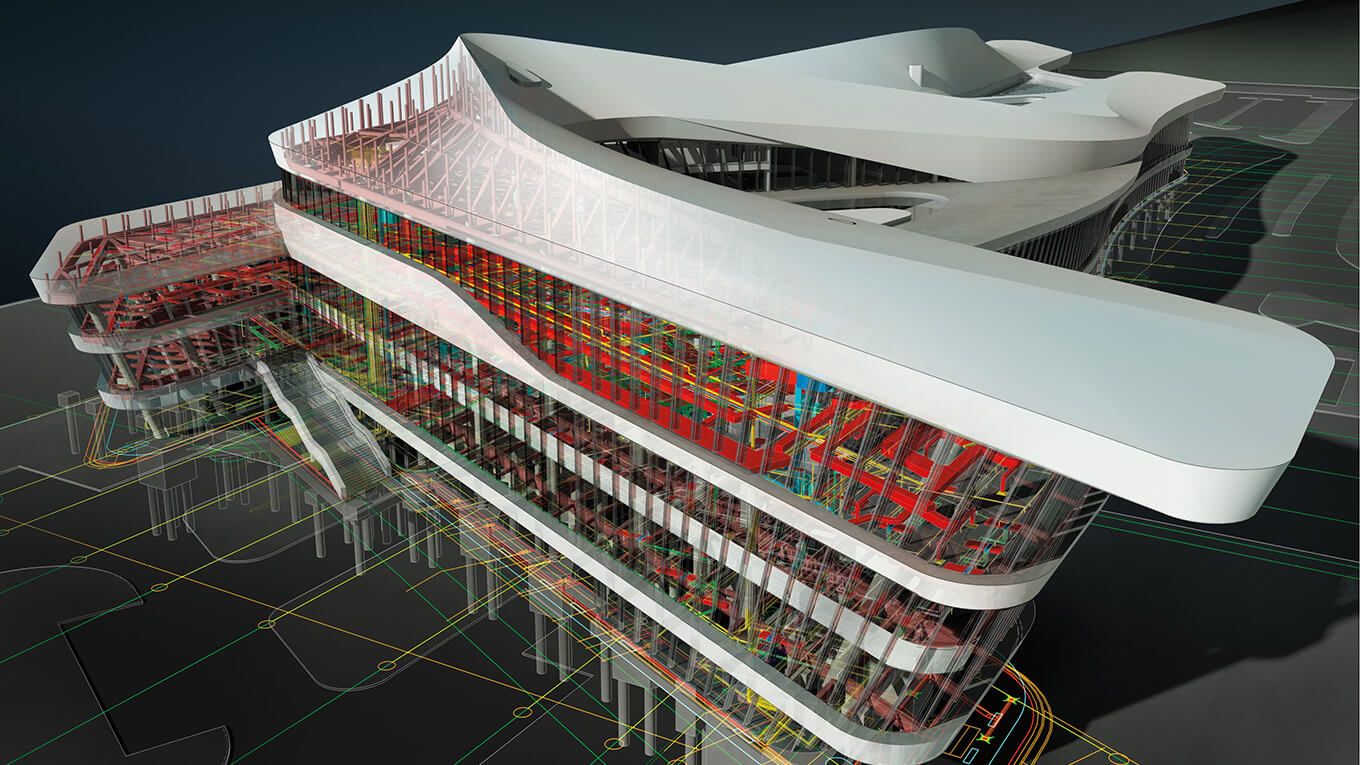PROGRAMS
Join thousands of people who organise
work and life with Novatr.
André Malheiro On Working With BIM As A BIM Consultant And A Firm Owner
Thet Hnin Su Aung
15 mins read
June 30
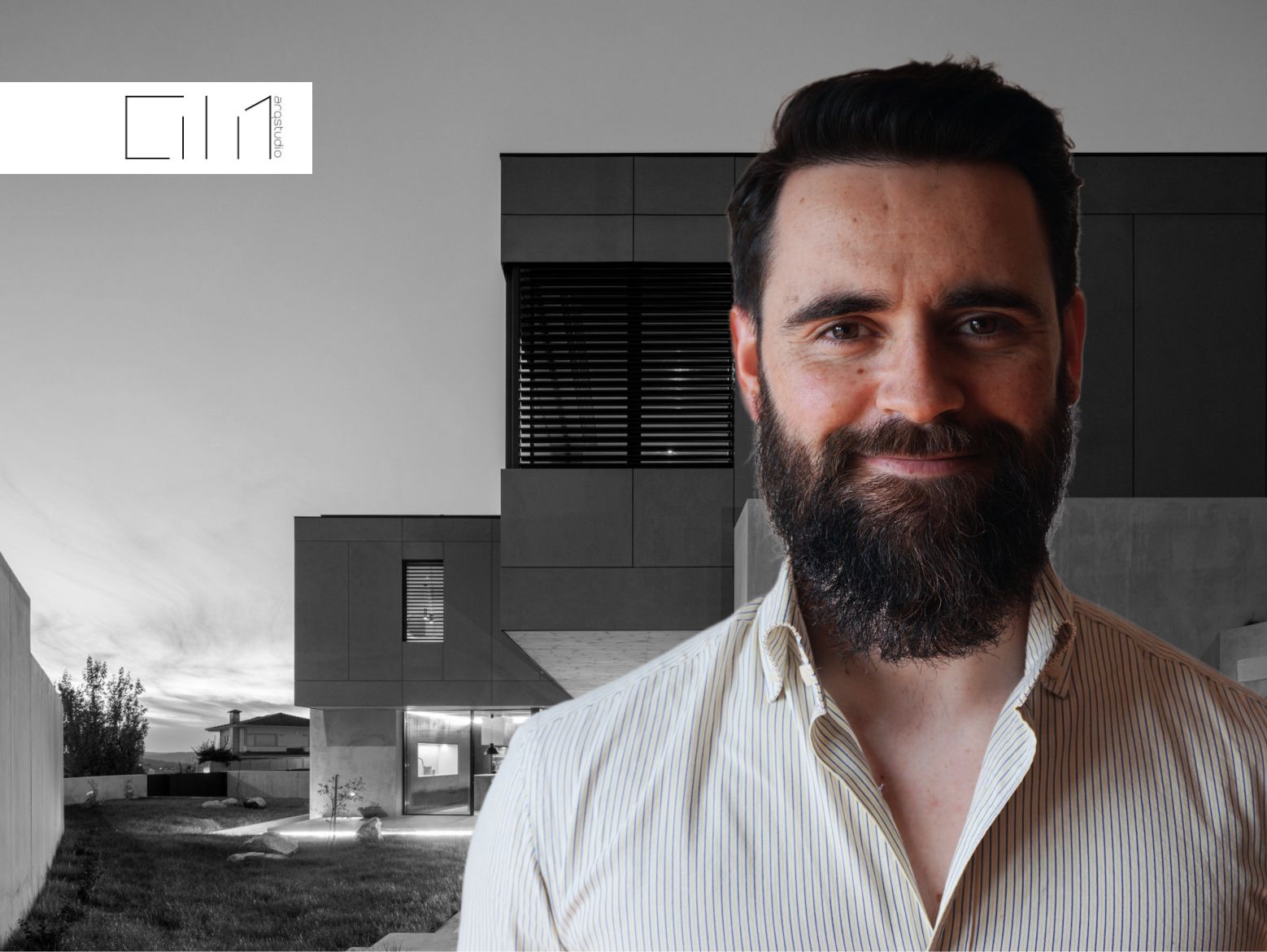
After working for years as an architect, André has gone on to establish his own practice, where BIM is applied to all projects. He has previously shared with us his professional journe, as well as his ideas and advice on starting one’s own architecture firm. In this interview, André shares how his interest in finding efficient solutions led him to BIM, which has proved useful and essential throughout his career.
You need data to validate your process, you need data to make sure that you are designing better buildings. BIM validates your design and also makes sure that you have value as a company.
Q1. How did you decide to specialise in BIM and become a BIM consultant?
It was a consequence of my aim as an architect. I think it comes with the job. In my opinion, people should understand that it’s not just about being a BIM architect or manager. The sooner people realize that both these disciplines can interact, the greater the benefits will be. I think people are trying to use BIM as a way to sell their projects or sell their companies, but in the end, it's something more than helping you to sell your projects. It will help you to sell quality.
When I was invited to be a BIM consultant, I said I won’t quit being an architect, for the simple reason that being involved in the industry, in both design and construction, will allow me to receive input on certain issues that are happening on a daily basis. I can bring these ideas to the BIM side as a consultant to work on design solutions.
Sometimes clients find issues that I need to study and try to promote the solution for the same. So this will have an impact on my work as an architect and also as a BIM consultant. I'm always finding solutions for their issues.
I don't choose one (being an architect vs BIM consultant) over the other. I don't think like a specialist. In the industry, there are many companies that put in so much money and do not succeed because they are not able to understand the issues; instead, they try to create solutions just for the technical parts. Having one foot in BIM and one foot in architectural design, helped me find better solutions for the industry overall instead of just trying to find solutions for new tools or new software.

Interiors of House 15 (Source: https://www.ivotavares.net/)
Q2. What value does BIM adoption bring to your firm?
I think it's about the testing and the time. In our industry, the bigger companies can do one-to-one scale mockups and test the materials and everything there. The same goes for the automobile industry. However, usually, when creating a company, we don't have the opportunity to spend more money just testing things. The value of BIM for the company is right there. I am able to have on my desk my 3D model and VR goggles. So one moment you are just looking at some floor plans but the next moment you can put on your goggles and you are simply on a one-to-one scale. You are able to find out if you missed anything and even have an opportunity to educate the client.
I am able to share information with the client by putting them inside of their own projects with VR systems. It's really an amazing experience also for me as an architect, because that’s the moment I realise that the client will understand the value of what I'm trying to propose, otherwise we are just waiting for the building to be done.
Moreover, I can understand the planning and cost estimation of the project. If I have an issue with the structure, I can simply select it and coordinate with the structural engineer and solve it before we go to the construction site.
I'm still working on this innovation part because I'm trying to take more time during the design phase and less time during the construction phase. Overall, I’d say it is all about the capacity for testing and a data-driven process, something which is more interesting than a document-driven process and to which I am trying to orient myself. The idea is to be able to extract value from the data we generate when we are designing a project. That data will have an impact on the operation part of the building and even the future. You need data to validate your process and to make sure that you are designing better buildings. BIM validates your design and also makes sure that you have value as a company.
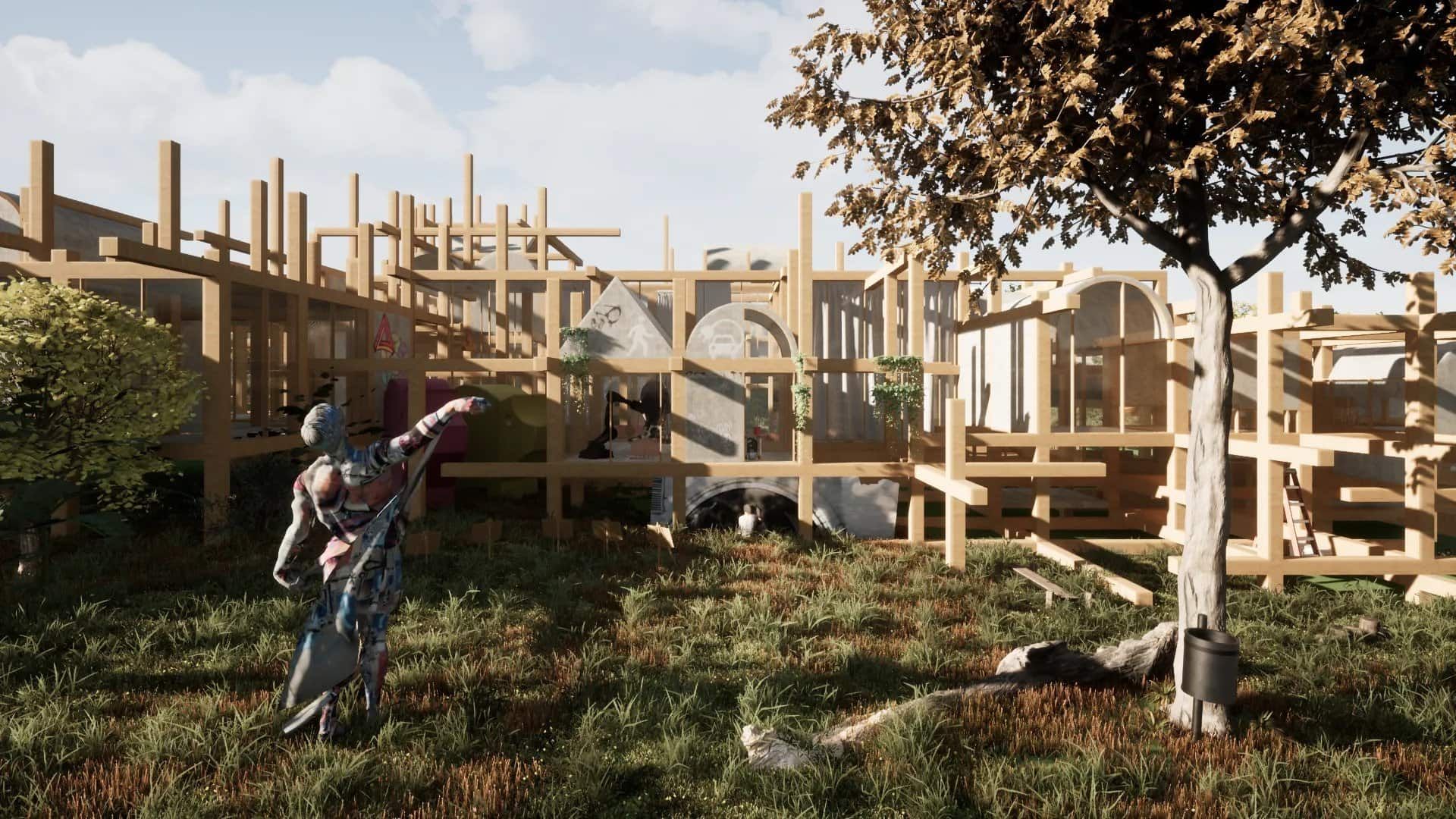
Co-Working Artistory Competition (Source: https://www.am-arqstudio.com)
Q3. You have your own firm now, in addition to being a BIM consultant. How do you manage your roles as a firm owner and a BIM consultant for other firms?
You have to be very clear about the boundaries between the two. Because sometimes the companies you work with are doing the same things as you and it's very important to make sure what you’re bringing to those companies and what you’re taking from them is bi-directional. I am getting their knowledge and I am also giving them what I have tested on my side.
It's very important to understand that when you go to a company, especially doing BIM consultancy, you are not there as an architect or a designer. You won't have any impact on the project itself. You will learn from the projects as they have different real-world solutions, materials and information. But you need to be very certain that you are not having an impact, or bringing the information to your company. You are also not their employee going there and trying to solve their issues.
You need to be very pragmatic about this boundary otherwise you may get lost and end up comparing yourself to other companies. You can start to even feel depressed. As a BIM consultant, I am working with them to find the best solutions to the issues. I had this discussion with my students too - that it is important for them to understand their career goals and roles in a company. If they are trying to achieve the information manager/ BIM manager role, they probably won't be doing any kind of design project. So they need to be aware of that. They need to be clear about what kind of role they want to achieve in the future and not mix things.

Q4. What challenges have you faced while working on BIM projects, as a firm and as a BIM consultant working with others who have just taken up BIM?
I think there's one problem that is common to both situations - the lack of information or the lack of maturity of the companies when it comes to BIM. They may say they do 3D models, but then so much information is missing that you can’t do much with the model or worse, people don't work with BIM at all. They are just trying to use a 3D model without getting any value from it. I think this lack of maturity is, at least right now, something that makes me spend more time trying to redo things. Once I did the modelling of the structural beams and columns just for their positioning, but that was not the work that I needed to do. I also couldn’t charge for it because the clients didn't understand why I was doing it.
As a company founder, the advantage is that I can make BIM mandatory. It may seem like forcing, but it is one way to do it. But sometimes you are working for other companies, say a company that has a bigger structure, with an internal structure wherein people are not aware of what is happening regarding the project. When these people receive different information or are advised different methods, they don’t want it, they only want the old way they are familiar with. This lack of maturity, in both modelling and companies, is an issue.

Massing for a sports complex (Source: https://www.am-arqstudio.com)
Q5. What BIM software do you use on a regular basis? Do you have a favourite?
This is also a question students ask me a lot and I always share it with them in a way that shows different tools that can be applied in the BIM environment. I will avoid giving an answer just for a simple reason because I find it more important to always be looking for the best tool to solve an issue.
Of course, Revit is the common answer for the BIM repository. I also agree that it is powerful in linking the data to the place you want, which makes it convenient to see and extract the data. But I think depending on the type of the company, you will also be using other tools that will allow you to manipulate geometries and extract data.
The scale of the project is important. If you are doing a big infrastructure project, you will not be using only Revit. What I think should be more paramount is to target the interoperability issues. It is about working with the tools while understanding their value. Some are plugins, some are more than plugins. For example, BEAM is a nice tool that allows linking and sharing information from Rhino (for parametric modelling) to Revit. I also enjoy using Speckle, which is targeting interoperability. And then there are modelling tools like Blender that allow exploring geometry, and shapes for form-finding processes. Grasshopper and Dynamo as parametric modelling tools and Unreal Engine as visualisation software, are also part of this vast environment.
I'm someone who is targeting a lot of things, which is also why I think I cannot specialize. I'm just trying to find the best of each solution and then making them work together.
In addition, there are other tools that will allow you to manage the time, the data, the exchanged information from the clients, the documentation and even quality checks. It doesn't matter if you have a really nice building or a nice model unless it has the information that the client wants.
And I cannot end without mentioning OpenBIM for this interconnection between different tools and to make sure that you have access to your project in the future.
Q6. There’s a common myth that BIM is only suitable for large projects or firms. What is your take on this?
Yeah, these are usually the topics of conversation with people when talking about BIM for the first time. “We like Revit models and that's it”. Of course, that's not the only thing.
The scale is the other thing that people tend to use to avoid BIM adoption. I have had people tell me they are really good at this tool, so let us just keep it, it takes more time to learn new tools and so on. I think this is neither about the tool nor the scale of the project; it is more about the mentality of the companies because they normally cannot afford or they don't want to afford the time to learn a new tool. Yes, when you are first learning a tool, you will not be very productive. But after a while, you'll enjoy the benefits.
I don't think the project scale is really a key factor because even some standards mention small tasks like painting or changing some finishing. It is feasible and BIM is not just for these amazing giant buildings. For some small tasks, you will not be using many tools as you would when you are building a hotel or a skyscraper. It's about knowing the process and understanding. And in the end the benefits of spending less time and controlling the costs and so on, it's still there. The scale doesn't matter.
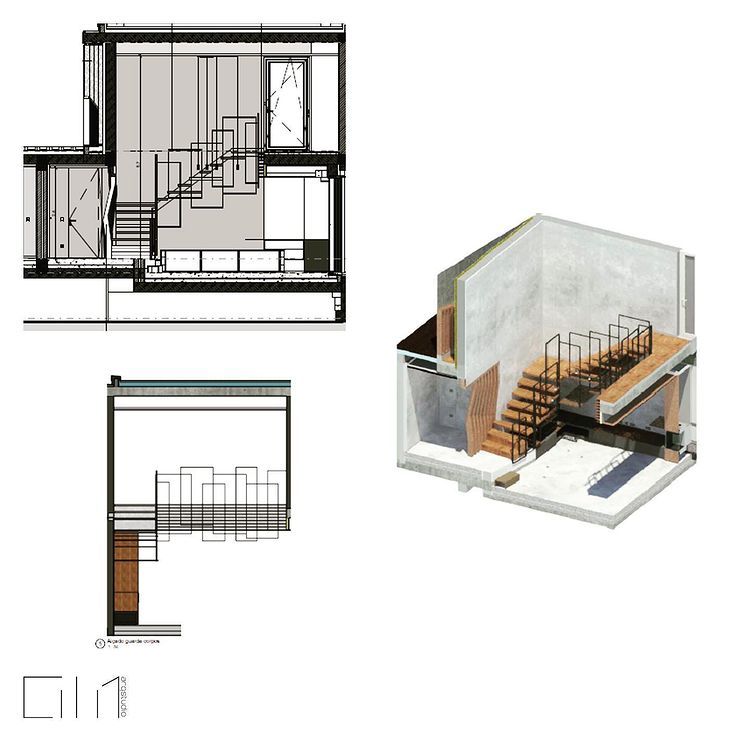
Staircase design for House 15 (Source: https://www.am-arqstudio.com)
Q7. In addition to modelling, what skills should architects know to enter the BIM field?
Yes, I think we have been seeing this trend since 2018. People are changing rules. They are not just doing architecture. For example, there are architects and engineers learning to code. I think coding is really interesting because in the end there are no tools that will do exactly what you want. If you learn to code and of course learn how to deal with APIs (Application Programming Interfaces), you'll understand the benefits and extract the best of each tool. So if I have to actually advise myself, I'd say learn code from the beginning because it will unlock new doors.
You could also become someone that is creating tools and plugins. You can also be someone who understands and uses certain languages (code) to solve issues or create certain optimization that will allow your company to improve. Even BIM is about automatization. If you know code, you can try to automate some tasks. Another one I’d add is understanding databases. I think that is related to coding too.

Entry design for Loano harbour design competition (Source: https://www.am-arqstudio.com)
Q8. Why would you recommend Novatr’s BIM Professional Course to learners? How has your experience been so far as a course mentor?
In our industry, things take too much time. You start a project and then you just build it for years. Similarly, you start to learn a methodology or tool and take one or two years to be really good at it. The same happens when you are dealing with people at a certain point. I had a chat with the other mentors just recently. Again, it is all about networking. It's about understanding the value of different people from different parts of companies of varying scales. We, the mentors, work really nice as a collective. What benefits does that bring to the course?
• We are able to bring the knowledge and put it together for a clear presentation to our learners.
• They will also understand the struggles of wanting to create their own company.
• They can understand how BIM can have more impact on different types of projects.
• All the mentors have these different ways of working in the industry. They bring the knowledge together and everything is compatible from my point of view.
• The students will get this industry knowledge and information about the tools and the methodologies.
We are also trying to test them to see how they react to mock hiring. So it is all an integrated process from zero to ten, that will help them gain confidence, and of course, knowledge.
This is only possible because of the digital world we live in, using Zoom and other tools, allowing mentors and students from different parts of the world who are now networking during classes or after classes through other platforms. They share their struggles and find solutions.
I can confidently say the content is good because it is created with the knowledge of different mentors. And it also includes networking, co-learning and collaborating with other colleagues.

André also shared with us his professional journey from being an architect to finding BIM and ultimately starting his own firm. Moral of the story: Let your interests take charge, and always be on the lookout for something better - better software, better workflows, better solutions.
If you are interested to learn with André and all our experienced mentors, join Novatr’s BIM Professional Course and learn the latest industry-relevant skills in BIM. For more resources on BIM and industry trends, make sure to check out our Resources page.
Join 100,000 designers who read us every month
