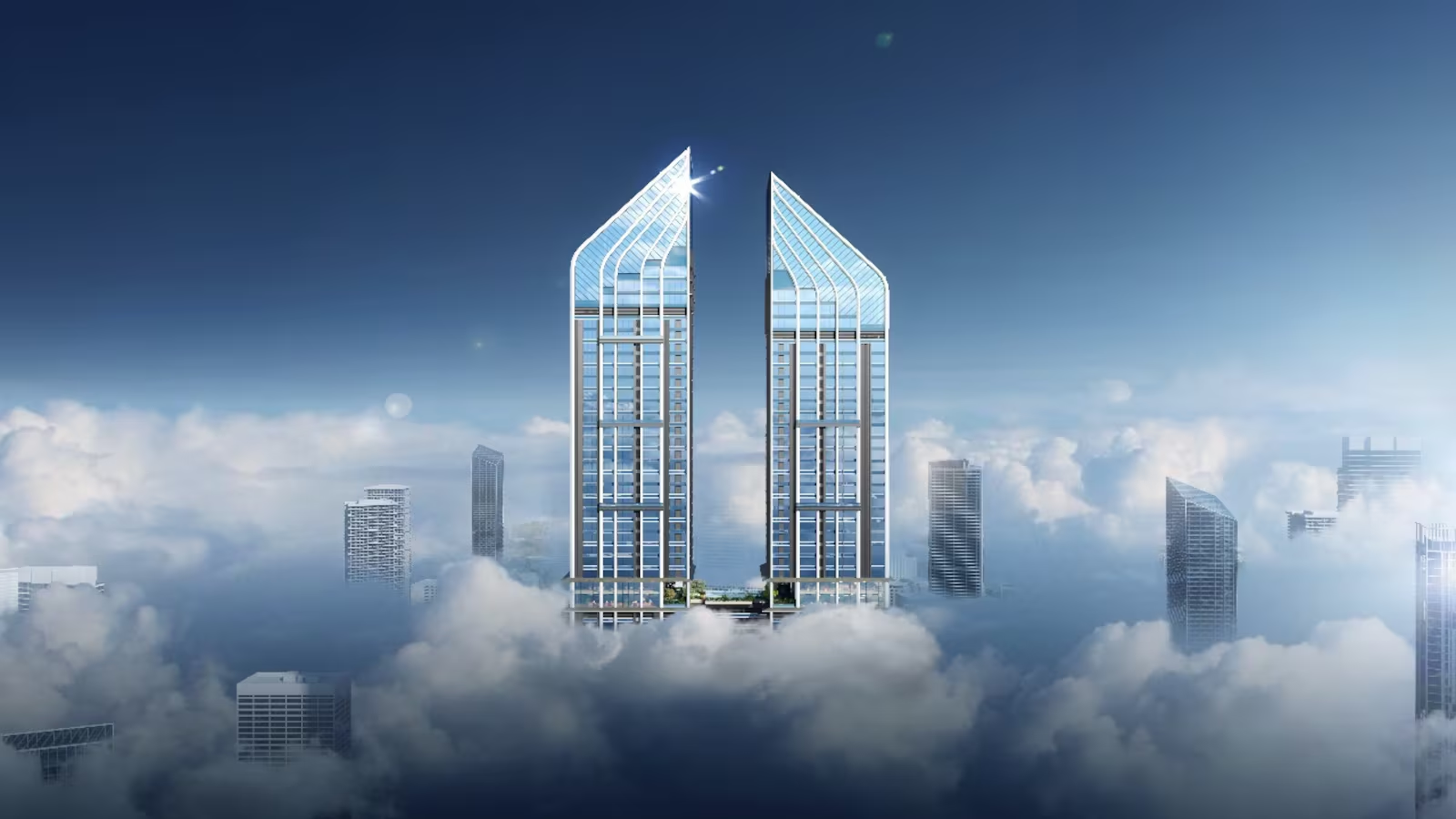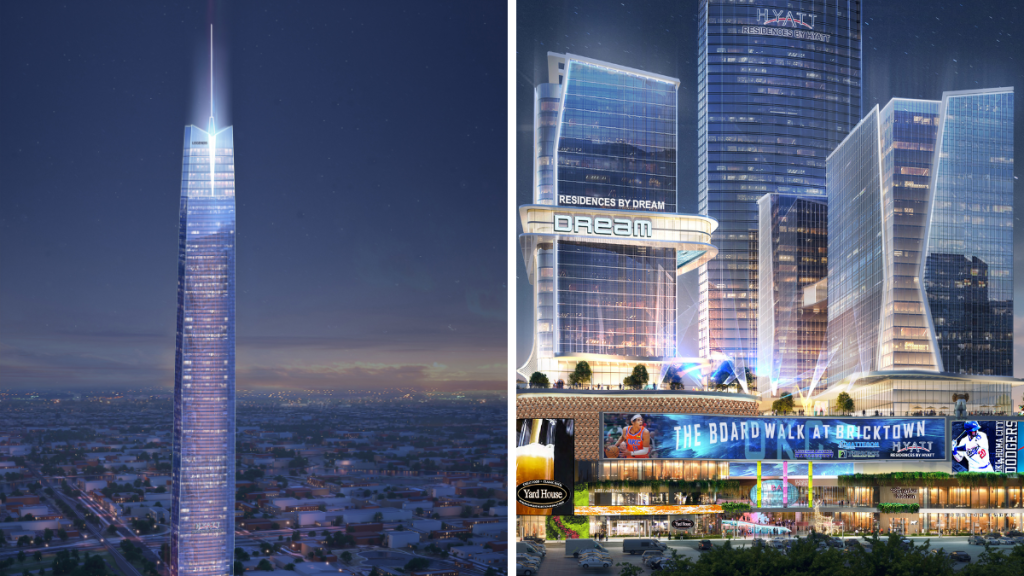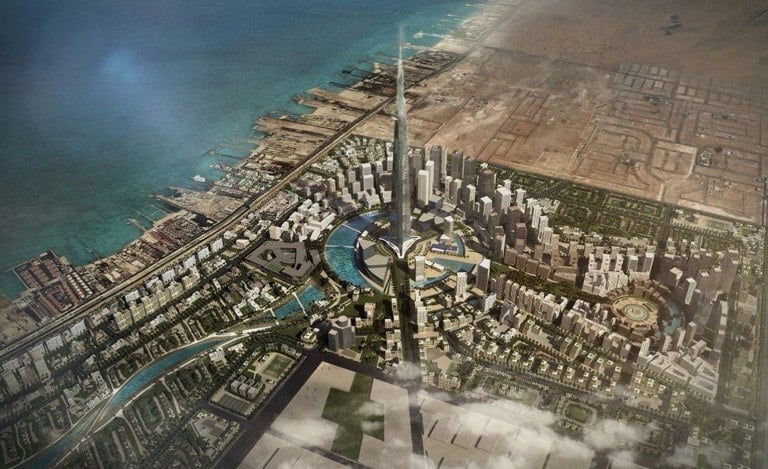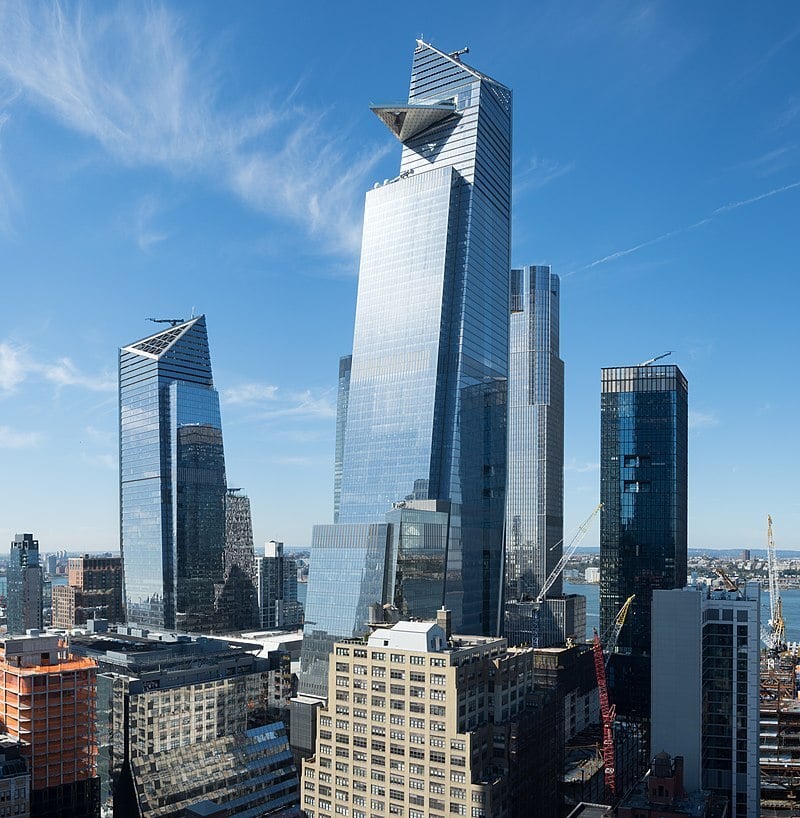
The emerging architecture of India’s urban plan requires extraordinary changes. Major cities now witness increased high-rise building construction due to growing needs for urban residences, premium offices, and luxurious living facilities. Mumbai holds the highest position for vertical growth, while additional cities such as Hyderabad and Thane, along with Gurgaon, join in this expansion pattern. This blog explore the upcoming tallest building in India by evaluating the ten significant projects underway as of 2026. These developments symbolise that modern engineering approaches drive the future development of urban architecture in India.
Top 10 Tallest Buildings Under Construction
The following overview presents a list of the top 10 tallest buildings in India being constructed as of 2026:
1. Ocean Tower 1 & 2 – Mumbai
- Height: 331 metres
- Floors: 74
- Expected Completion: 2030
Once completed, these twin structures will take the top spot as the tallest buildings in India under construction. Located in Mumbai, they symbolise the city’s high-density development strategy and reflect global ambitions in scale and functionality.
In contrast to India’s vertical growth, many European cities maintain strict height regulations. For a deeper look into why this difference exists, explore why Europe doesn’t build skyscrapers?
2. Sugee Empire Tower – Mumbai

- Height: 311 metres
- Floors: 67
- Expected Completion: 2028
Besides the luxury housing segment in Mumbai, the Sugee Empire Tower highlights the demand for high-rise living in land-scarce zones. Its design is geared toward maximising views while optimising vertical space.
3. Aaradhya Avaan Tower 1 – Mumbai

- Height: 307 metres
- Floors: 80
- Expected Completion: 2028
With an impressive 80 floors, Aaradhya Avaan Tower 1 exemplifies structural efficiency and scale. It’s a prime example of the future tallest building in India under construction that combines engineering ambition with luxury housing.
4. Century IT Park – Mumbai

- Height: 300 metres
- Floors: 70
- Expected Completion: 2026
This commercial tower is being developed as a next-gen IT hub. Its sustainable building technologies and emphasis on work-life integration make it a model for future office spaces. Learn how similar principles apply globally in the 11 most effective sustainable architecture buildings in the world.
5. Prestige Liberty North Tower – Mumbai

- Height: 300 metres
- Floors: 63
- Expected Completion: 2030
Designed to be a mixed-use skyscraper, this tower integrates high-rise living with workspace and retail. Its structure also employs green materials and passive cooling design strategies.
6. Aaradhya Avaan Tower 2 – Mumbai

- Height: 295 metres
- Floors: 77
- Expected Completion: 2028
Tower 2 complements Tower 1 to realise the common goal of creating a majestic urban skyline focused on luxurious smart residences. The buildings function as key elements in Mumbai's present-day urban move from expansive urban expansion to elevated residential developments.
7. Indiabulls Sky Suites – Mumbai

- Height: 291 metres
- Floors: 75
- Expected Completion: Unknown
The development of Indiabulls Sky Suites aims to position itself among the highest luxury skyscrapers of the city, even though developers have provided minimal information regarding the project's completion timeline. The building's vertical shape matches the rising market need for elaborate residential high-rises in major city centres.
8. Piramal Mahalaxmi Towers – Mumbai

- Height: 290 metres (each)
- Floors: 75
- Expected Completion: 2025–2026
The development contains North, South, and Central towers, which improve the skyline of South Mumbai. The developers employed traditional Indian design methods like local materials selection and contextual techniques in a contemporary expression for the Kailash temple in Maharashtra as their inspiration.
9. Candeur Skyline Towers 1–4 – Hyderabad

- Height: 244 metres (each)
- Floors: 59
- Expected Completion: 2029
This residential development signals Hyderabad's emergence as a vertical city, representing the tallest building in South India under construction. The project is part of a broader trend of shifting development focus beyond Mumbai and NCR.
10. STG Star Living – Thane

- Height: 235 metres
- Floors: 72
- Expected Completion: 2026
Located on the outskirts of Mumbai, this project reinforces the city’s urban spread into satellite zones like Thane. With over 70 floors, it's an important addition to the upcoming tallest buildings in India.
What Makes These Projects Engineering Marvels?
Building structures to great heights requires workers to face numerous technical hurdles. Each step demands accurate preparation for appropriate results, including soil analysis, wind management, and weight distribution operations. These buildings use:
- High-strength concrete and steel for structural integrity
- Testing resistance levels of buildings takes place in wind tunnels.
- Seismic design considerations for earthquake zones
Through BIM tools, designers can lower mistakes and achieve efficient stakeholder cooperation to reduce construction duration. The BIM Professional Course for Architects course at Novatr will explain how BIM tools optimise major construction projects.
Computational design functions as a vital process during architectural development, where it enhances the optimisation of any tall building's facade geometry, structural grids, and energy performance levels. Novatr offers its Master in Computational Design Course for comprehensive explanations about digital workflow systems in building high-rise structures.
What’s Next for India’s Urban Architecture?
The natural course for densifying urban areas and rising land costs demands skyscrapers as solutions. The design now focuses on more than just vertical advancement because it includes multiple elements.
- Sustainability: Use of solar panels, energy-efficient glazing, and rainwater harvesting.
- Mixed-use design: A single development project should include all three elements of commercial use, together with residential areas and recreational spaces.
- Transit-oriented projects: High-rise buildings near public transportation hubs.
Most tallest building in India under construction projects exist in Mumbai since it leads the market for the tallest buildings. Hyderabad, Gurgaon, and Thane have initiated changes to their city landscapes.
The new generation of India's most elevated structures includes SAS Crown and Candeur Skyline in Hyderabad and the tallest buildings in Gurgaon, India, which showcase the country's expansion of ambitious construction outside Mumbai.
The historical development of Indian architecture alongside British legacy and colonial urban planning becomes easier to understand through reading The Powerful Influence of Colonization in India.
Therefore, the global significance of Indian architecture is set to expand soon. India now competes to construct sustainable, integrated, intelligent city skylines that conform to international standards, along with its quest to become home to India's top 10 tallest buildings.
Conclusion
The transformational evolution of India’s skyline continues to reshape high places across the country. The urban development of India is moving toward ambitious high-tech dense projects, shown through the development of Ocean Towers, Aaradhya Avaan, and Candeur Skyline. These structures have applications that extend past design since they tackle spatial issues and create representations of a modern India.
You should sign up for Building Information Modelling (BIM) for Architects training through Novatr since it provides industry-accredited skills for career progression. The 7-month educational journey provides students with organised classes, practical experience, and guidance from international experts.
Spots are limited, so apply today to lead architectural developments with assurance in upcoming practices. Find additional information about India’s urban future through Novatr’s Resource Page.
Was this content helpful to you



.jpg)







.png)