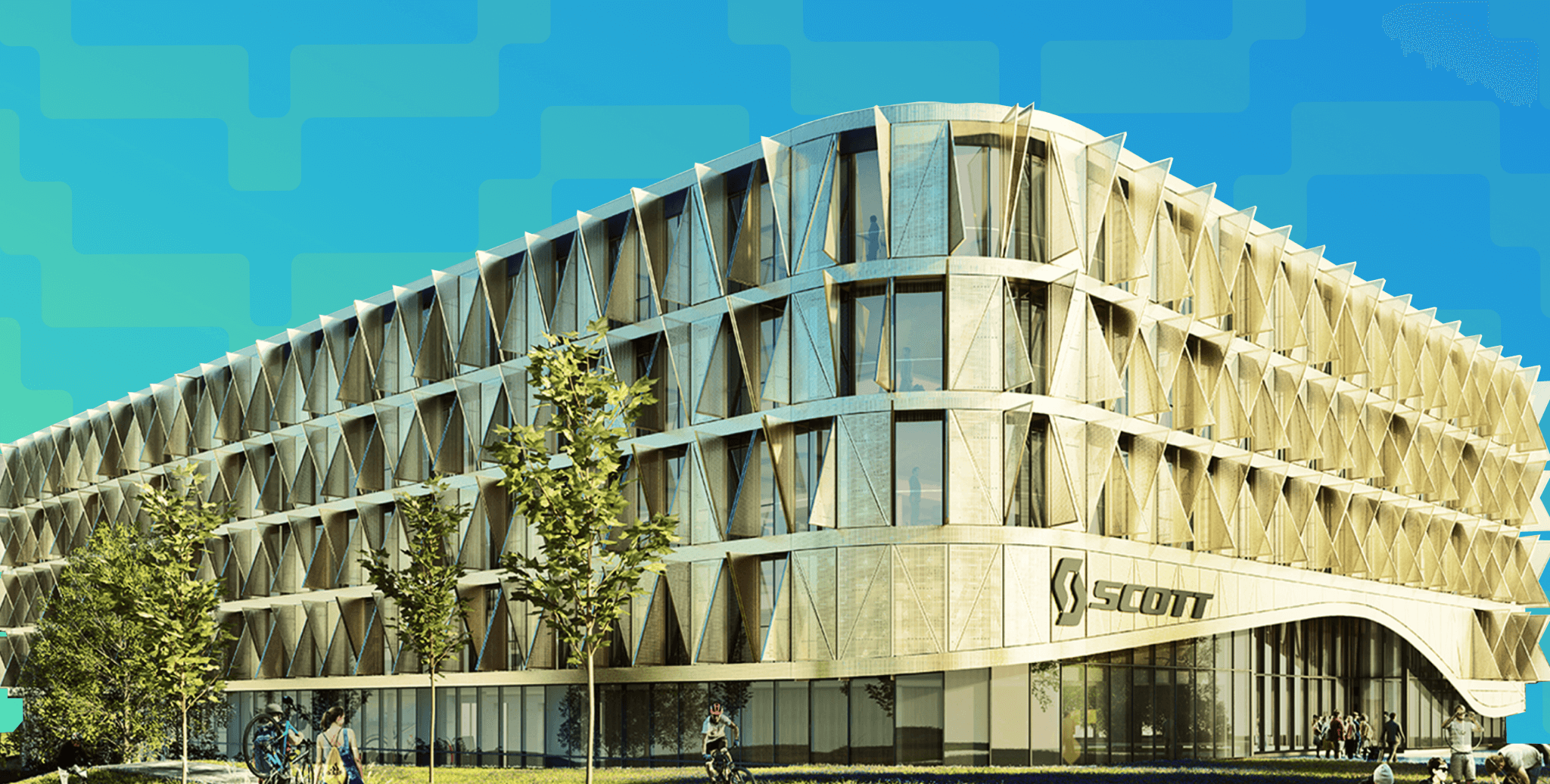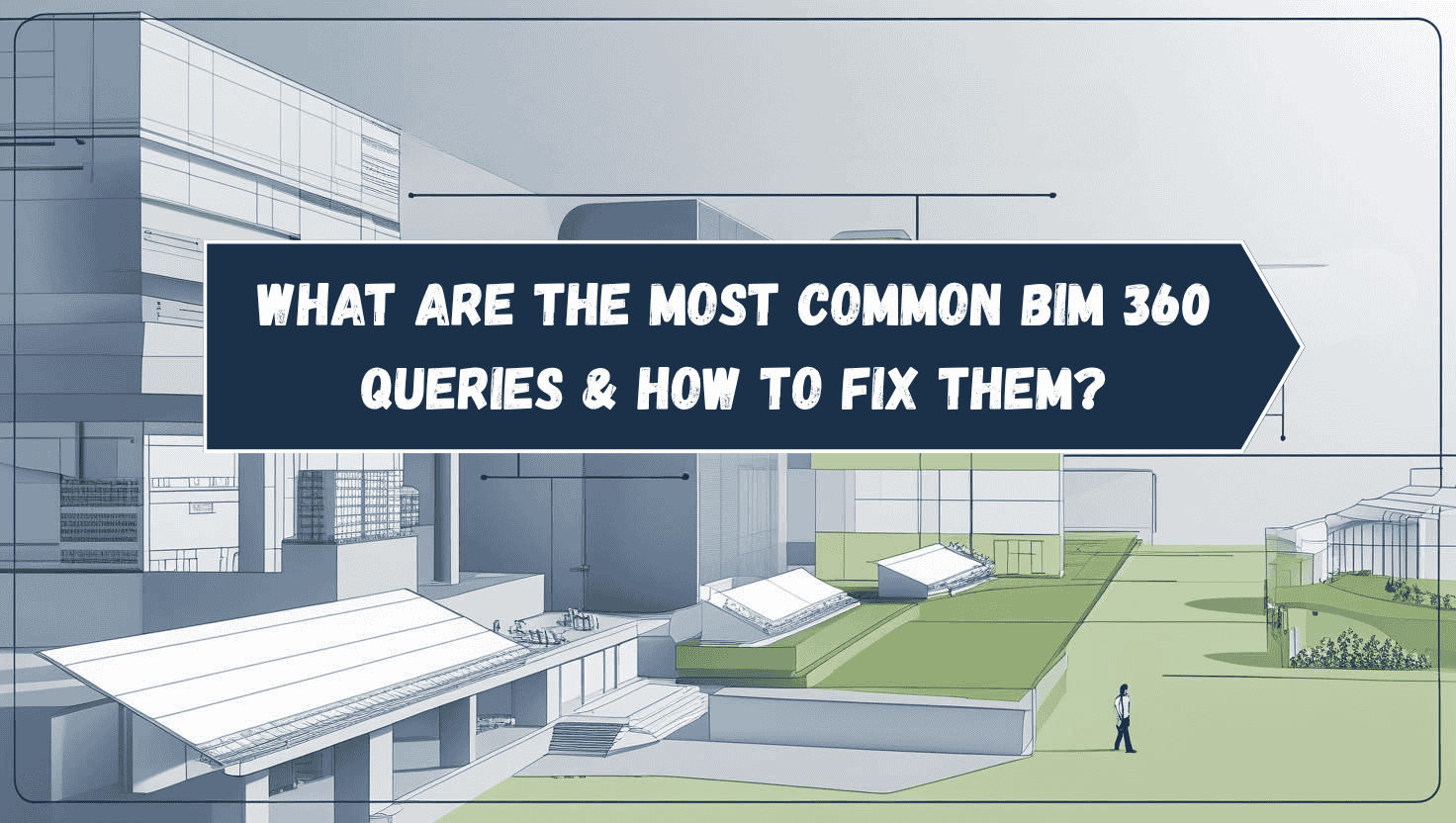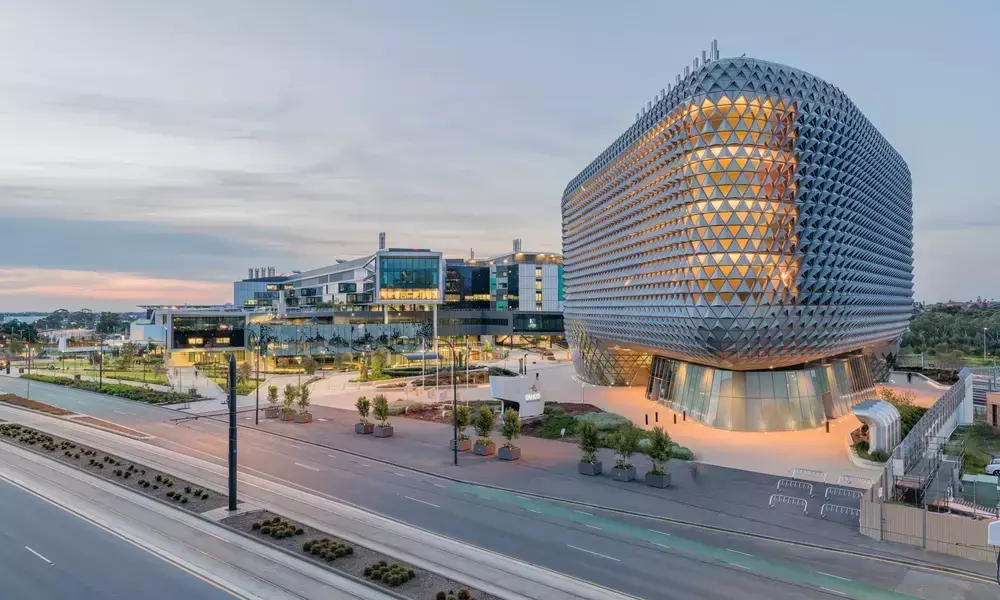
BIM revolutionized the Royal Adelaide Hospital project, significantly enhancing the design, construction, and operational stages of the project. The use of BIM enabled advanced 3D visualization, clash detection, cost-saving strategies, and increased energy efficiency. It promoted seamless collaboration among architects, engineers, and contractors, ensuring better coordination across the entire project.
Post-construction, BIM continues to contribute to facility management, predictive maintenance, and emergency planning. The BIM in Royal Adelaide Hospital project serves as a model for using technology to optimize large-scale, complex healthcare projects, improving both the building process and long-term operational efficiency.
Completed and open to the public in 2017, the new RAH is designed to meet the needs of patients and the community for decades to come. The former RAH has now been redeveloped into a business and technology precinct.
An Overview of the New Royal Adelaide Hospital
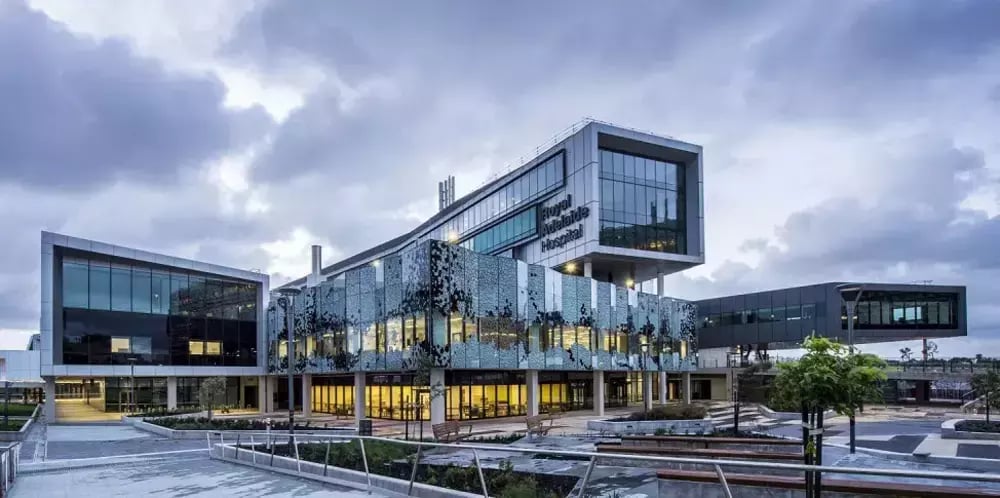
The Royal Adelaide Hospital stands as a cutting-edge healthcare facility, incorporating advanced medical equipment and a collaborative design process. BIM was integral in creating this state-of-the-art facility, improving design accuracy and operational efficiency.
The new Royal Adelaide Hospital is considered one of the largest and most technologically advanced medical facilities in Australia. The hospital is designed to accommodate 800 beds, 40 operating theaters, and 100 outpatient spaces. It also features advanced medical equipment and technology, including robotic surgery systems, telemedicine facilities, and a comprehensive medical imaging suite.
The construction of the new Royal Adelaide Hospital was a significant undertaking, with the total cost of the project estimated at AUD $2.3 billion. The hospital was designed as a joint venture between DesignInc. and Silver Thomas Hanley Architects. The construction work was undertaken as a collaborative effort by Hansen Yuncken and Leighton Contractors (HYLC). The new RAH project represents a significant investment in the healthcare infrastructure of South Australia, promising a healthy lifestyle to the local community.
The Design and Planning of the New Royal Adelaide Hospital
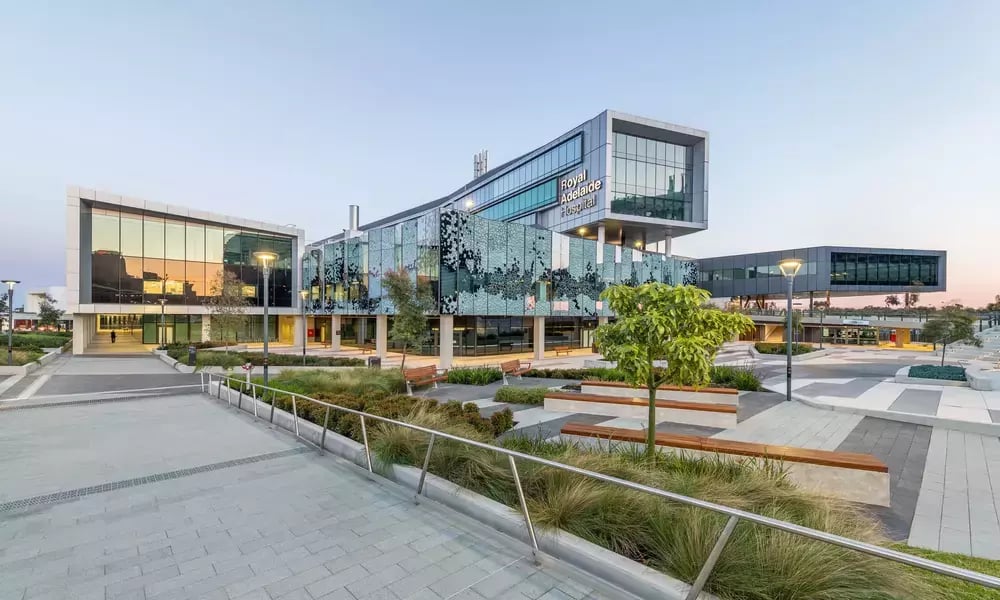
BIM played an important role in the design phase of the Royal Adelaide Hospital, enabling detailed 3D modeling that improved collaboration and design optimization. It allowed for better energy efficiency, material selection, and ensured the final structure met all necessary standards.
The New Royal Adelaide Hospital's architectural design is a striking and contemporary addition to Adelaide's skyline. The hospital's design emphasizes natural light and open spaces to create a welcoming and calming environment for patients and staff. The building's façade features a mix of glass and metal panels, creating a modern and sleek appearance. The use of sustainable materials, such as recycled steel and low-emission glass, further emphasizes the hospital's commitment to sustainability.
Internally, the hospital is designed to enhance patient care and staff efficiency. The hospital is organized around a central spine, which connects all clinical areas and facilitates the easy movement of patients and staff throughout the facility. Patient rooms are designed to provide a high degree of privacy and comfort, with natural light and views of the surrounding city. The hospital's design also incorporates a range of innovative technologies, such as automated guided vehicles and robotic pharmacy dispensers, which enhance efficiency and improve patient care.
Also Read: Top 7 Places to Learn BIM (Building Information Modelling) in India
Why was BIM Adopted for the Design and Construction of RAH?
BIM was adopted for the Royal Adelaide Hospital due to its ability to manage the complexity and scale of the project. It ensured real-time collaboration, facilitated clash detection, and helped streamline the construction process, making it essential for delivering the hospital on time and within budget.
The construction of the new Royal Adelaide Hospital project was an ambitious venture for the South Australian government. Considering the scale and complexity of the project, all its stakeholders wanted to leverage technology and new-age processes for completing the project as desired. As a result, BIM emerged as a viable solution to design, construct, and manage the project. The use of BIM helped to ensure that the hospital was designed and built to the highest standards, with a focus on modernity, safety, functionality, and energy efficiency.
How has BIM Benefited the New Royal Adelaide Hospital Project?
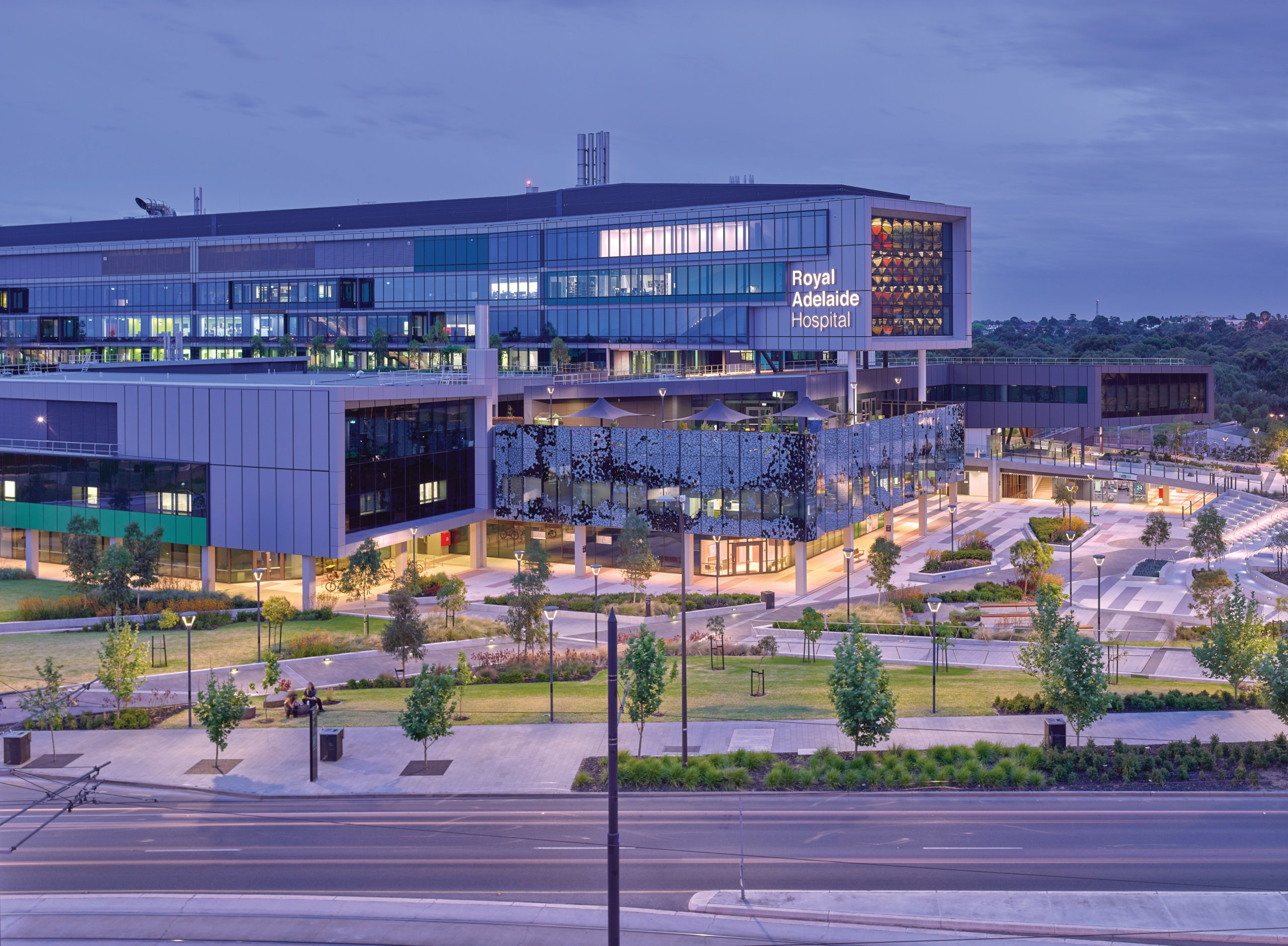
Using BIM in the New Royal Adelaide Hospital Project enabled its designers, engineers, and project managers to realize their vision with much ease and efficacy. Let’s take a deep dive into how BIM helped the project in various stages of its development.
Design and Planning
The architecture team leveraged BIM to produce efficient designs that resonated with the idea of modernism and agility. Here is how they used BIM during the design and planning stage.
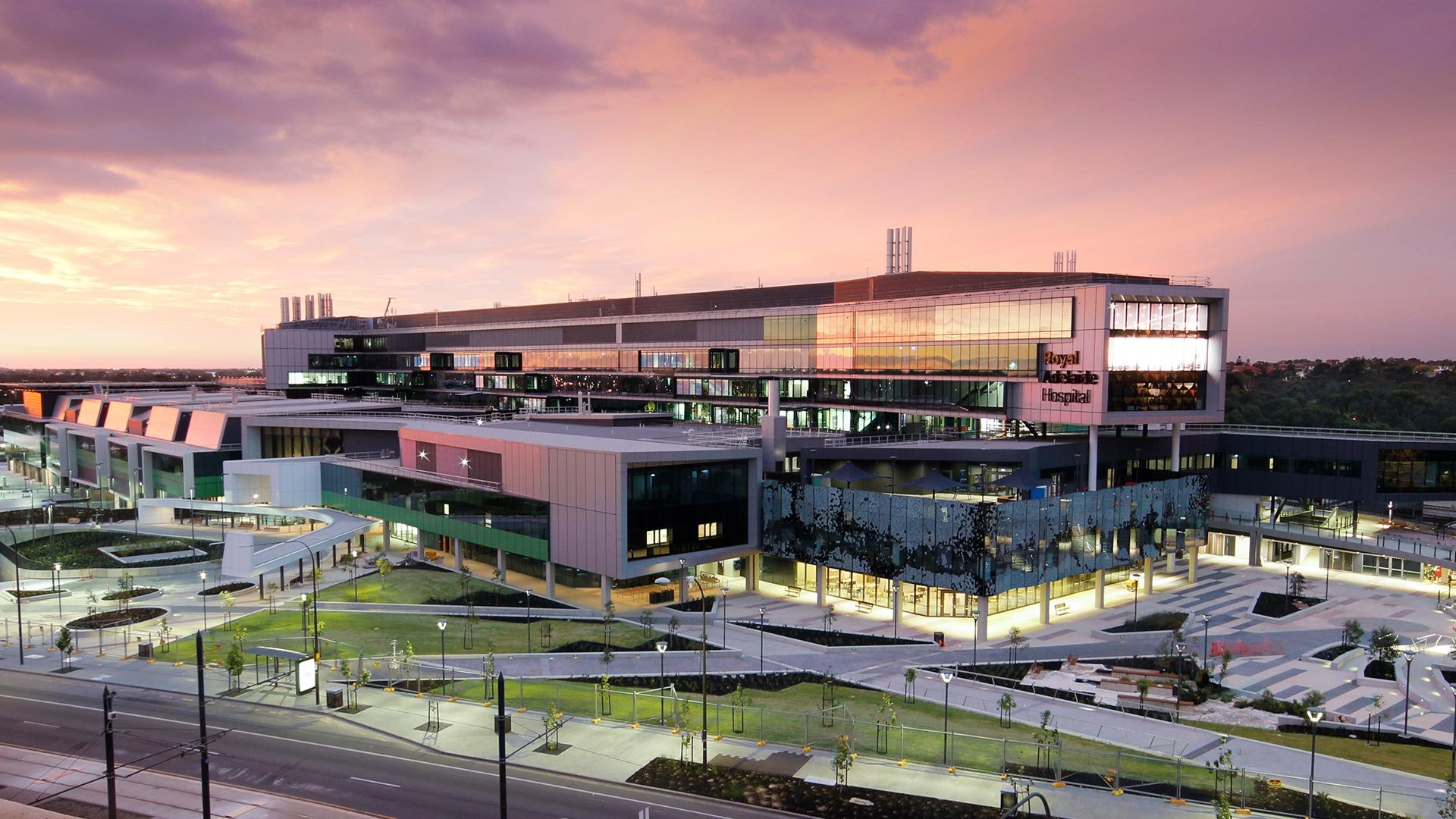
1. Improved Visualization and Collaboration
BIM facilitated the creation of a detailed 3D model of the hospital, enabling the project team to visualize the structure and systems in detail. The model allowed the team to collaborate more effectively and share information in real time, resulting in better coordination.
2. Clash Detection and Resolution
Using BIM allowed the project team to identify issues early in the design process, reducing the risk of errors and rework during construction. The team could analyze the impact of design changes and make informed decisions to keep the project on track.
3. Design Optimization
Adopting BIM enables architects to evaluate various design options and select the one that made the hospital more aesthetic and functional. The model allowed for the accurate estimation of material quantities and costs, resulting in more realistic project budgeting and procurement.
4. Improved Energy Efficiency
The project team used BIM to evaluate building performance and identify areas where energy efficiency could be improved. BIM facilitated the selection and integration of energy-efficient systems and materials, further contributing to the hospital's sustainability.
5. Efficient Project Documentation
BIM provided a comprehensive record of the hospital's design details, facilitating easier maintenance and repair. With the help of the model, the team documented every aspect of the hospital that could be helpful for maintenance and repairs throughout the life of the building.
Read: How Can Sustainable Building Design Be Improved With BIM?
6. Construction and Management
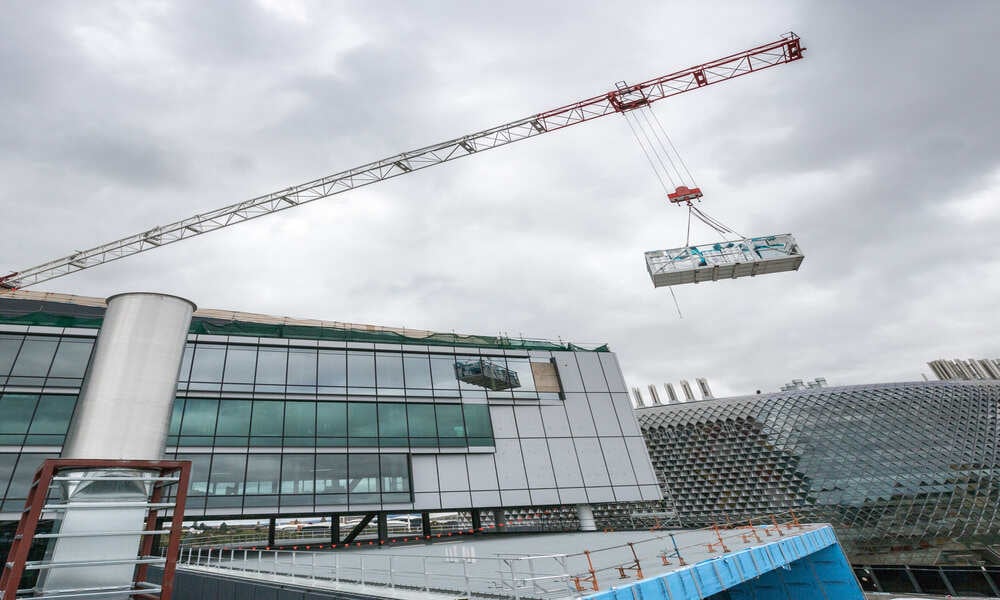
The construction team used BIM to effectively manage the project, speed up the construction process and achieve structural precision. Here is how BIM helped them during the construction and management stage.
7. Improved Scheduling
BIM allowed the team to create accurate and detailed construction schedules that took into account the precise sequencing of tasks and the availability of materials and resources. This enabled them to optimize construction timelines, reduce delays, and minimize expenses.
8. Single Point Of Truth NewRAH Information Centre (SPOTNIC)
Developed by HYLC, the integration of SPOTNIC with BIM further enhanced the project management capabilities of the team. It provided real-time information on the construction progress, resource management, and quality assurance.
9. Enhanced Safety
Using BIM allowed the project team to identify potential safety hazards before construction began, enabling them to develop strategies to mitigate risks and improve worker safety on-site. The model also allowed for the simulation of emergency scenarios, which helped the team to develop effective emergency response plans.
10. Cost Saving
BIM helped identify potential cost savings opportunities by optimizing construction sequencing and identifying areas where materials could be substituted with budget-friendly alternatives. It also facilitated the identification of clashes and conflicts in the design, allowing them to be resolved before construction began, reducing change orders and associated costs.
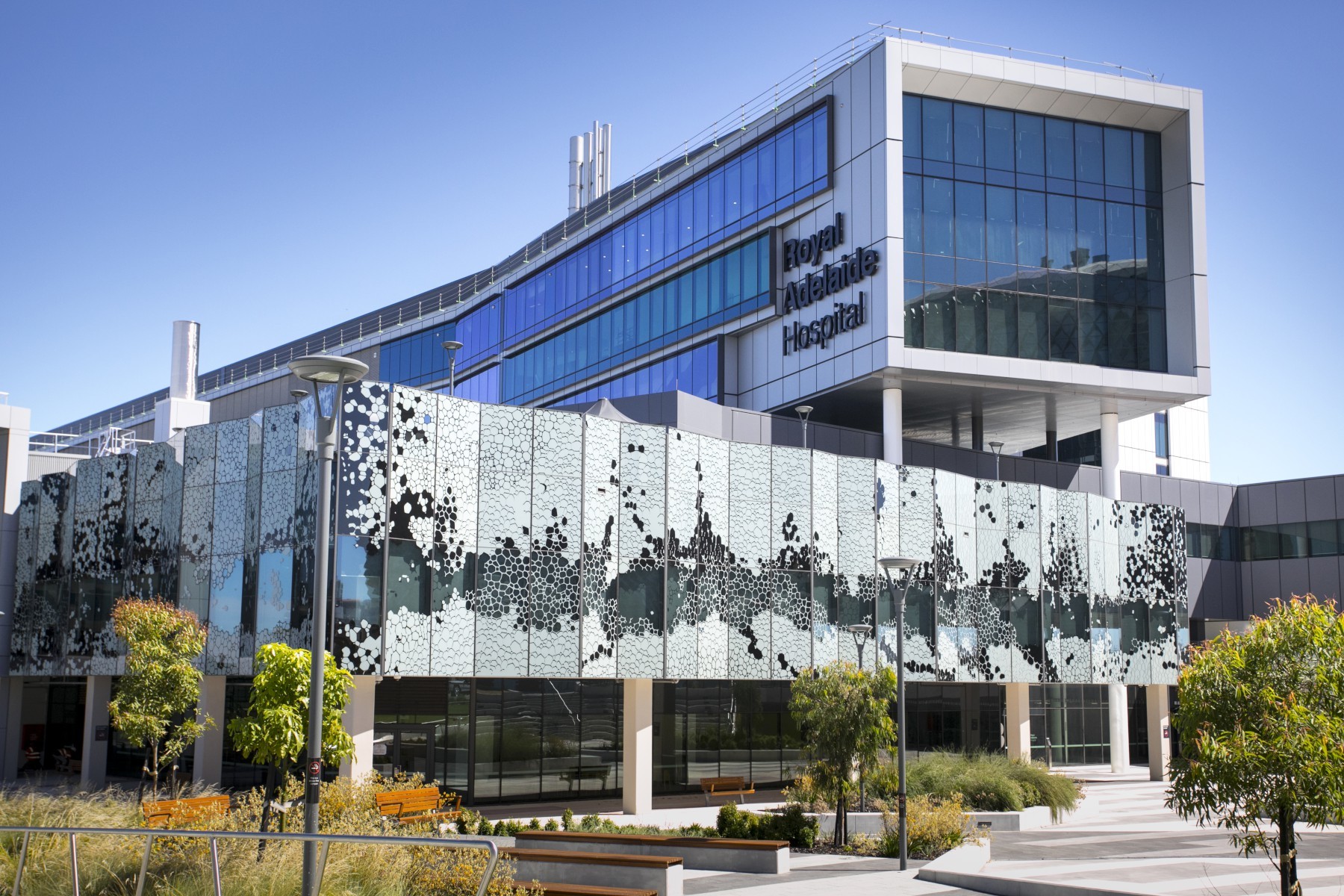
11. Improved Construction Quality
BIM facilitated the creation of precise and detailed construction documentation that improved the quality of work on-site. It allowed the team to monitor building components and joineries to achieve structural optimization.
12. Reduced Waste
BIM enabled the team to optimize building design during construction. Contractors were equipped with mobile tablets to access detailed 2D drawings and 3D models on-site and review design issues. It is believed that this initiative reduced the project’s waste generation by 12%.
Operations and Maintenance
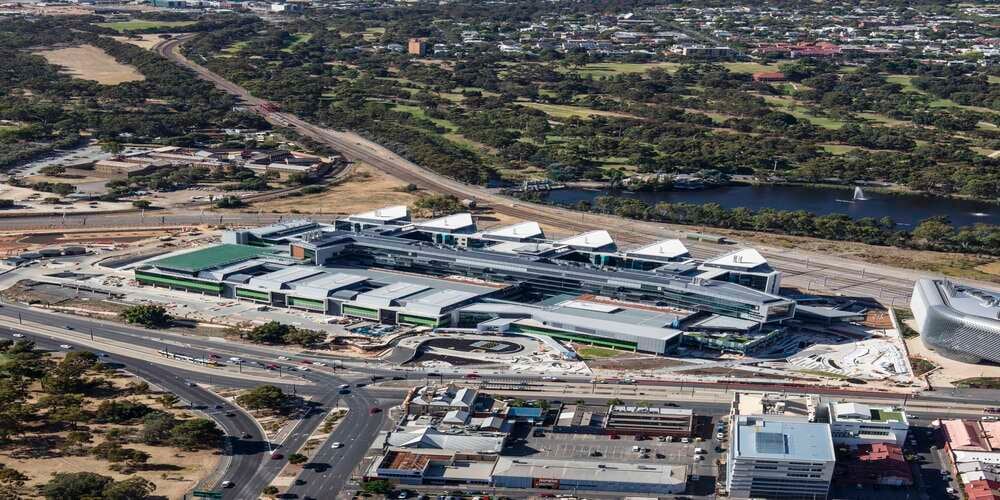
The hospital management and staff are using BIM to run the building at its optimal best. Here is how they are benefiting from BIM in building operations and maintenance tasks.
1. Improved Facility Management
BIM provides a comprehensive and accurate digital representation of the building and its systems. This implies that maintenance tasks can be performed more efficiently, reducing downtime and improving the overall performance of the facility.
2. Asset Management
BIM allows for the creation of a detailed database of assets within the hospital, including all equipment, fixtures, and fittings. This information can be used to track maintenance schedules, identify potential issues before they become problems, and manage the lifecycle of each asset.
3. Energy Efficiency
BIM can be used to monitor and analyze energy consumption within the hospital. This information can be used to identify areas where energy usage can be reduced, resulting in significant cost savings and a reduction in the hospital's carbon footprint.
Read more: Energy-Efficient Buildings: The First Step in Design for a Better Future
4. Emergency Planning and Response
Using BIM provides detailed information about the building layout and systems, which can be invaluable in emergencies. The hospital management staff can use this information to quickly identify potential hazards and develop effective response plans.
5. Predictive Maintenance
By analyzing data collected through BIM, facility managers can identify potential issues before they become problems. This allows for preventative maintenance to be scheduled, reducing the likelihood of equipment failures and the associated expenditure.
In Conclusion
The new Royal Adelaide Hospital project is to date one of the biggest BIM-powered construction projects in South Australia. The successful completion of the project is a testament to the power of BIM and highlights the importance of embracing new technologies for improved project outcomes.
BIM is redefining the future of the AEC industry and if you wish to stay ahead of the curve, it's time to learn BIM today. Check out the BIM Professional Course offered by Novatr. By enrolling for the course, you can master 15+ BIM software and industry workflows, learn from industry stalwarts, and work on a capstone project to hone your skills.
FAQs
1. How was BIM used in the Royal Adelaide Hospital project?
BIM was instrumental in the Royal Adelaide Hospital, facilitating 3D modeling, clash detection, and real-time collaboration. It allowed the design and construction teams to address issues before they occurred, reducing errors and improving efficiency throughout the project.
2. What benefits did BIM provide for this construction?
BIM enabled significant benefits such as cost savings, energy efficiency, enhanced scheduling, improved safety, and better collaboration between the design and construction teams, ultimately streamlining the entire process from conception to completion.
3. How did BIM help in clash detection in RAH Construction?
BIM allowed the Royal Adelaide Hospital project team to identify potential clashes in the design early in the process, reducing the need for costly rework and ensuring smoother construction and project management.
4. Did BIM speed up the RAH Construction timeline?
Yes, BIM helped speed up the Royal Adelaide Hospital project by optimizing construction schedules, reducing delays, and facilitating real-time collaboration, ensuring the project stayed on track and within budget.
5. What challenges were faced using BIM for RAH Construction?
While BIM provided numerous advantages, the challenges included the complexity of integrating multiple software systems, ensuring all stakeholders were trained, and managing the vast amount of data generated. However, these were mitigated by the long-term benefits BIM offered.
Was this content helpful to you










