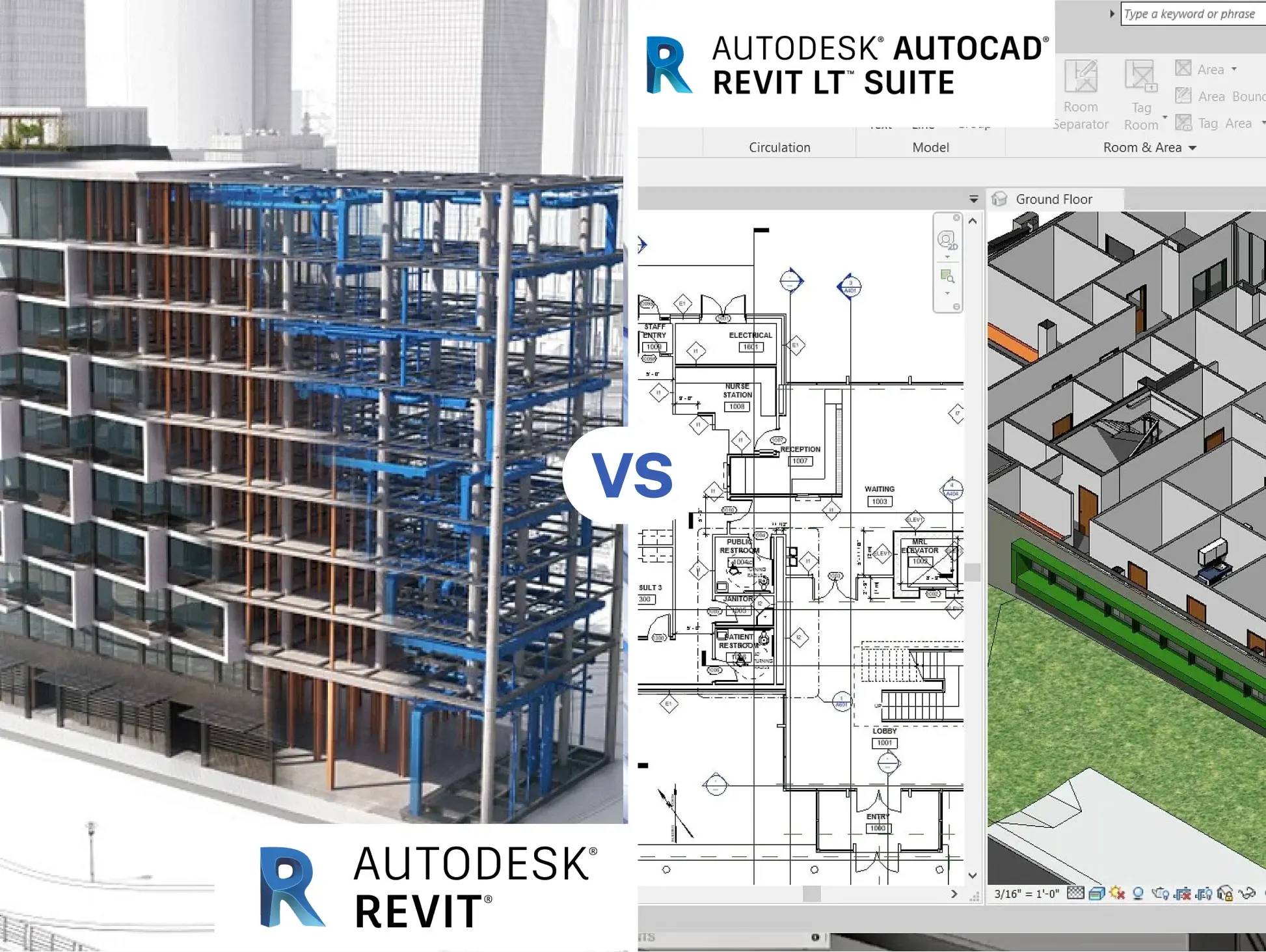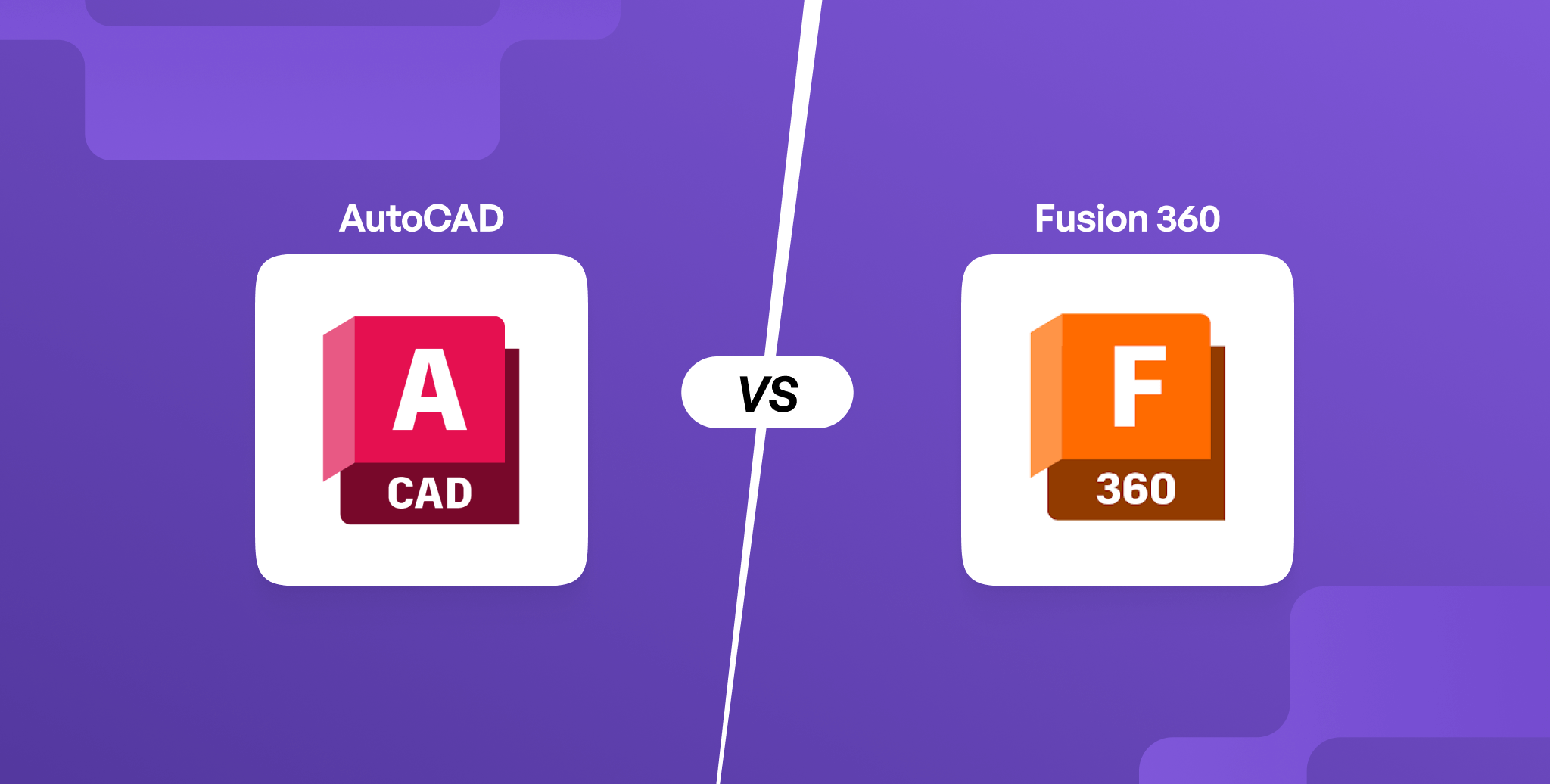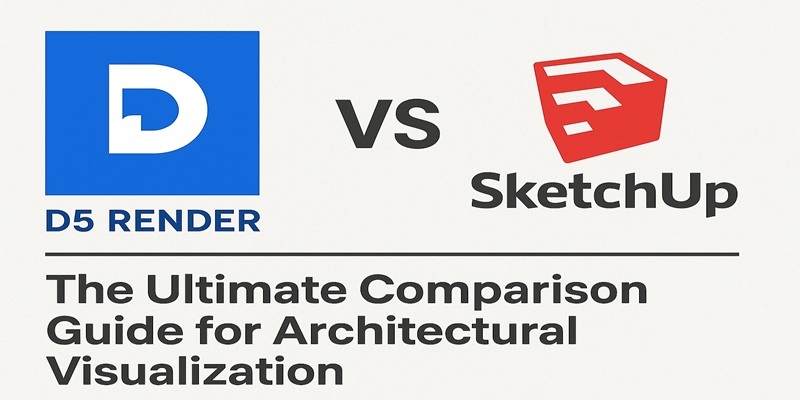
Ankit Pandey is a BIM Consultant and Modeler who completed his B.Arch from GGSIPU, New Delhi. Currently working with Novatr, he has been involved in projects such as IKEA GMP, IKEA NMP, DLF Avenue handled]. His work reflects expertise in BIM software and automation tools. You can learn more about his work and connect with them on LinkedIn.
This blog offers expert insight into three top BIM tools: Revit vs Archicad vs Tekla, helping you decide which to start with based on project type and career goals. Revit stands out for multidisciplinary BIM software use with strong collaboration, favored in architectural, structural, and MEP workflows. Archicad can be a creative choice for architects, excelling in design and integration with visualization tools. Tekla dominates structural and construction modeling with precise detailing, ideal for heavy engineering projects. We’ll also cover common beginner challenges, including steep learning curves and mastering collaboration. Finally, followed by looking ahead, how integration and AI-driven automation will shape the industry's future.
Understanding the Core Strengths of Revit, Archicad, and Tekla
Revit modeling enables comprehensive MEP, architectural, and structural modeling with precise coordination across disciplines. Archicad excels in architecture-focused projects through intuitive design tools and smart object-based modeling. Tekla specializes in advanced structural and construction modeling, offering powerful detailing, fabrication, and documentation capabilities for complex building and infrastructure projects.
A few of the key strengths of BIM tools for beginners are:
-
Revit – The Multidisciplinary Powerhouse
Revit modeling is like the Swiss Army knife of BIM software. It’s used across architecture, structure, and MEP (Mechanical, Electrical, and Plumbing). What makes it so popular is its ability to let multiple disciplines work on the same model seamlessly. For example, an architect can design a wall, while the MEP engineer adds ducts behind it, both within one coordinated environment.
That’s why most large firms, such as AECOM and L&T Construction, consider Revit a must-know tool.
-
Archicad Software – The Designer’s Best Friend
If Revit is about coordination, Archicad is about creativity. It was built by architects for architects, with an intuitive interface that feels natural to anyone who enjoys design thinking. It’s excellent for early-stage design, conceptual modeling, and visual presentations.
Many boutique and design-focused studios prefer Archicad software because it allows faster modeling, cleaner visuals, and smoother integration with visualization tools like Twinmotion.
-
Tekla – The Structural Specialist
For those leaning toward civil or structural engineering, Tekla is unmatched. It’s known for extreme accuracy, from steel detailing to reinforcement modeling. Tekla models are so precise that they’re often used directly for fabrication and construction.
It’s not the tool for quick concept modeling, but for large-scale infrastructure, bridges, and industrial projects, Tekla is a beast.
But how to choose the right BIM software based on project type?
Choosing the right BIM software shouldn’t just be about what’s popular, it should depend on the kind of projects you want to work on. Each tool has been built with a different purpose in mind, and knowing where they shine helps you make a smarter choice early in your career.
-
If you’re an architect working on design-driven projects, such as residential, commercial, or interior spaces, Archicad is a great choice. It’s known for its intuitive interface and design flexibility, letting you focus on creativity without getting lost in complex settings. Archicad also integrates beautifully with visualization tools like Twinmotion and Lumion, helping you quickly turn your concepts into presentation-ready renders.
-
If your projects involve large-scale collaboration, like mixed-use buildings, hospitals, or infrastructure, Revit modeling is your best friend. It allows multiple teams (architectural, structural, and MEP) to work on the same model simultaneously. This makes it the most practical tool for multidisciplinary firms and real-world construction environments where coordination and data consistency are key.
-
For engineers focusing on structure-heavy or construction-intensive projects, such as bridges, factories, metros, or industrial buildings, Tekla stands out. It’s designed for precision modeling, steel detailing, and fabrication workflows, which makes it indispensable for civil and structural professionals who deal with real-world materials and assemblies.
Also Read: What Jobs Can You Take Up As A BIM professional?
Which Software Aligns Best With Career Goals?
Choose the software that complements your professional aspirations, whether you’re aiming to master architectural design or BIM tools for structural or MEP coordination. Aligning your toolset with your goals lays the foundation for career success. Here are a few pointers to guide you:
-
Revit as a universal industry standard
Learning Revit first gives you flexibility. You can apply for architectural firms, MEP consultancies, or infrastructure companies. Since it’s the industry standard, it opens the most doors and makes transitioning to other BIM tools for beginners easier.
-
Archicad software for design-oriented roles
If you see yourself working in creative studios, focusing on concepts, visual storytelling, and client presentations, Archicad will feel like home. It’s faster for early design stages and integrates beautifully with rendering software like Lumion, Enscape, and Twinmotion, helping you bring your ideas to life quickly.
-
Tekla for structural engineering specialization
If your heart is set on construction sites, steel structures, or large infrastructure projects, Tekla is your tool. It’s widely used in the industrial, precast, and heavy civil sectors, giving you a technical edge early in your career.
So, does software choice influence career trajectory?
-
Revit-trained professionals often move into BIM coordination or management roles.
-
Archicad experts evolve into design leads or visualization specialists.
-
Tekla users frequently progress into construction coordination or structural detailing leadership positions.
It’s important to keep in mind that as you grow in your career, it’s important to master multiple tools. Senior BIM professionals often work across Revit, Navisworks, and Tekla or Archicad to coordinate projects, ensure interoperability, and lead multidisciplinary teams.
Common Challenges When Starting With Each Tool
Getting started with new tools can feel like diving into deep water; you’re not quite sure which button does what, and the interface seems to have a mind of its own. It’s common to feel overwhelmed or stuck trying to fit a new tool into your existing workflow. And if there’s no proper guidance or training? Well, that slows things down even more. Let’s be honest — none of these tools is easy to master on day one. Each comes with its own complexity, and beginners often feel overwhelmed by the number of tools, views, and settings available.
-
Revit has the steepest learning curve because it’s built for multidisciplinary workflows, architecture, structure, and MEP, all in one ecosystem. Understanding how elements interact and how a small change in one view affects the entire model takes time.
-
Archicad feels simpler at first because of its cleaner interface and design-friendly workflow, but as projects grow in scale, beginners struggle with managing data and maintaining organized models.
-
Tekla is the most technical. It demands precision, especially in steel and reinforcement detailing. Beginners often find it less visual and more data-driven, which can be intimidating at first.
The key is not to rush. The first few weeks might feel slow, but once you grasp the logic behind how BIM tools think, you’ll find the learning process deeply rewarding.
Each software approaches collaboration differently and that’s where most beginners get confused.
-
Revit shines in collaboration. It’s built for large, multidisciplinary teams working on the same project. Using worksharing, multiple people can contribute to the same model, architects, engineers, and contractors, all updating information in real time. This makes it ideal for offices where coordination is critical.
-
Archicad, on the other hand, is more design-led and offers flexibility through Teamwork. It allows several designers to work on one project simultaneously, but the focus remains on architectural development and design freedom rather than heavy coordination.
-
Tekla works best for construction and fabrication teams. It allows engineers to manage detailed models, share data-rich components, and integrate directly with site workflows and CNC machines, a level of precision that’s rare in other tools.
-
So, while Revit modeling focuses on integrated collaboration across disciplines, Archicad emphasizes smooth design collaboration, and Tekla ensures accuracy in structural and construction workflows.
For beginners, understanding these differences helps you decide which environment matches your working style, creative and visual, coordinated and technical, or precise and construction-focused.
Every beginner struggles initially, and that’s perfectly normal. And so, these are the common mistakes to avoid that architects & engineers make when starting with these tools:
-
With Revit:
The challenge is usually the steep learning curve. The interface is dense, and understanding how elements interact takes time. Many beginners make the mistake of learning only commands without understanding BIM logic — how data flows, how coordination works, or how changes in one view affect others.
-
With Archicad:
While the interface is friendlier, beginners often get carried away by design freedom and forget to structure their model properly. Archicad rewards discipline — organizing layers, maintaining proper element hierarchies, and using templates smartly.
-
With Tekla:
The difficulty lies in its precision. Tekla Structures demands attention to detail. You can’t model casually, every connection, bolt, and joint has to be right. For students used to visual modeling, it can feel rigid at first, but it pays off immensely in the long term.
To overcome this challenge efficiently, below are a few points that might be of help:
-
Follow structured learning paths, don’t just rely on YouTube.
-
Work on small projects first and gradually increase complexity.
-
Seek mentorship or community support to stay consistent.
Most importantly, understand why a tool works the way it does, not just how to click buttons.
Also Read: How BIM is Enhancing Urban Design: A Comprehensive Guide
Future Outlook: Software Trends and Industry Demand
In the coming years, software trends will be defined by integration and interoperability. No single software can do everything, instead, the industry is moving toward connected workflows where Revit, Tekla, and Archicad talk to each other.
Automation and AI are also coming into play. Tools like Dynamo, Grasshopper, and even AI-assisted modeling are changing how we approach design. Professionals who understand both BIM software and automation will be the most sought-after in the coming decade.
Some tools are likely to see a high demand in the next 3-5 years, such as Revit. Revit continues to be the global standard because of Autodesk’s strong ecosystem, from design (Revit) to coordination (Navisworks) to cloud collaboration (ACC). However, Archicad is gaining traction in OpenBIM workflows, and Tekla remains irreplaceable in structural detailing.
Hence, here are a few practices that you can follow to keep up with ever-changing tech in AEC.
-
Learn one tool thoroughly (Revit is a good starting point).
-
Stay open to interoperability, understand how different tools connect.
-
Keep exploring automation tools like Dynamo or Grasshopper.
-
Build a small portfolio that showcases how your skills can be applied to real-world projects.
Conclusion
In conclusion, choosing between Revit, Archicad, and Tekla depends largely on your project requirements and professional focus. Mastering the right BIM software aligned with your career goals enables efficient project delivery and opens varied industry opportunities. As BIM trends move toward cross-functionality and automation, familiarity with multiple BIM tools will become increasingly valuable for career growth in the evolving AEC industry
If you wish to join the upskilling route, Novatr’s BIM Course for Architects can be a good place to start. The course offers you the opportunity to learn in-depth about computational design processes, tools, and workflows.
Was this content helpful to you







-1.webp)