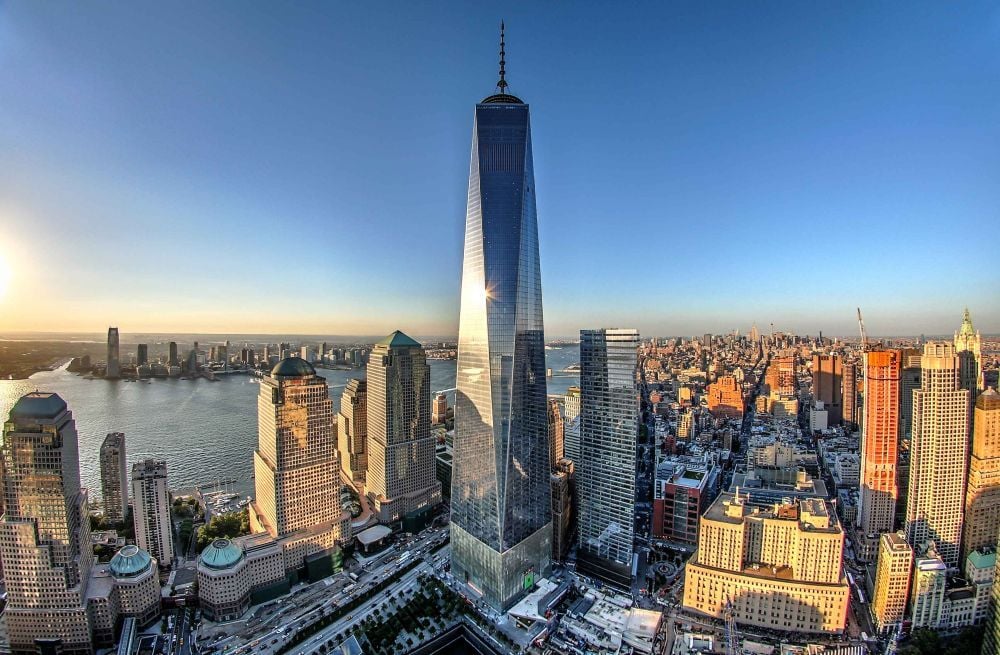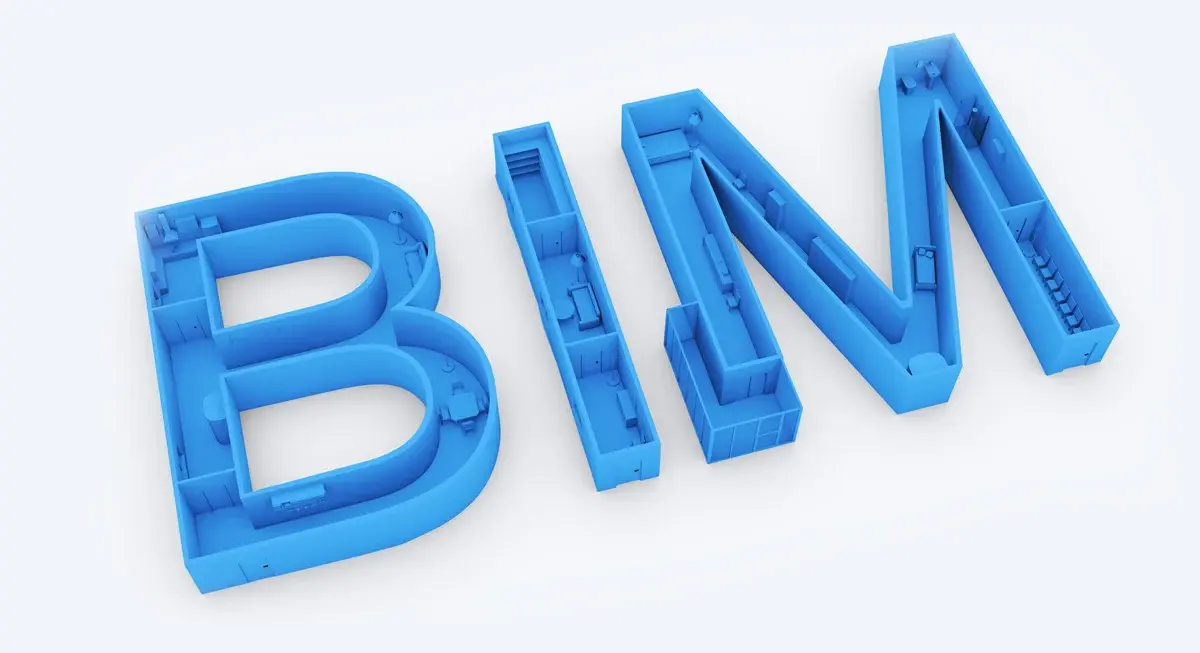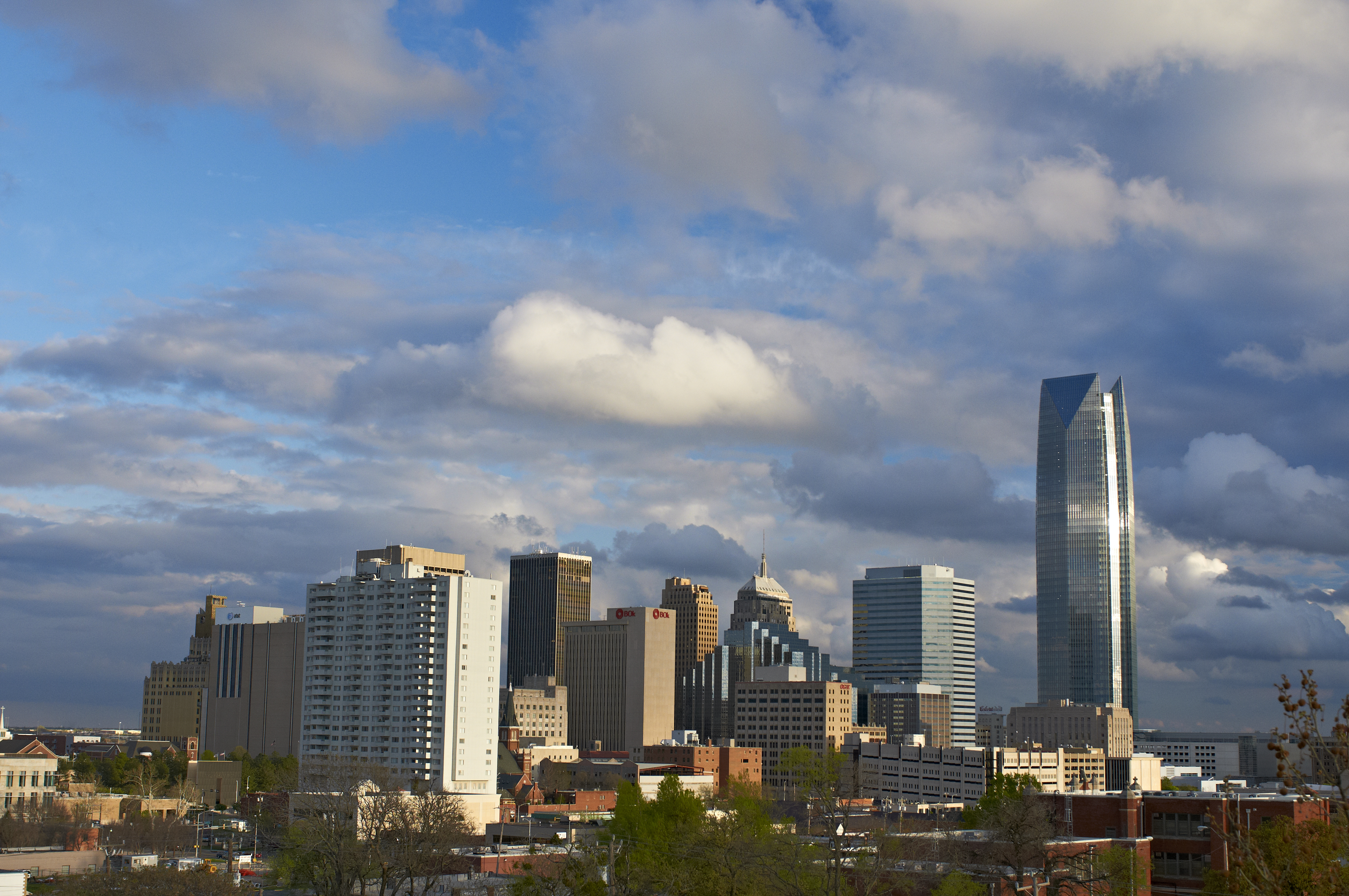
One World Trade Center, otherwise known as the Freedom Tower, embodies the resilience and recovery of New York City. From the original World Trade Center site, it rises as the tallest building in the entire Western Hemisphere. The edifice combines contemporary design and engineering with historical significance, making it one of the most iconic structures of modern times.
Ranging from its intimidating height to its incredibly sophisticated engineering solutions, Freedom Tower - One World Trade Center is not only an architectural landmark, but it also encourages people to witness the strength with which the city has dealt with tragedy. This is where the journey starts to discover the architectural design features, structural engineering challenges, and other key aspects that define this iconic skyscraper.
Quick Facts:
The following are some of the facts about One World Trade Center you should know:
|
Feature |
Details |
|
Location |
117 West Street, New York, NY 10007 |
|
Height |
1,776 feet (541.3 meters) |
|
Architect |
David Childs (Skidmore, Owings & Merrill LLP) |
|
Developer |
Port Authority of New York and New Jersey |
|
Construction Start |
April 27, 2006 |
|
Completion Date |
November 3, 2014 |
|
Total Floors |
104 |
|
Observation Deck |
Floors 100–102 |
|
Primary Use |
Office, Observation, Retail |
Architectural Design & Features of One World Trade Center

An architectural marvel, One World Trade Center embodies the spirit of New York City- a bold, innovative, and forward-thinking city. Architect David Childs of Skidmore, Owings & Merrill (SOM) designed the building. From its base to its spire, the structure has several key design features that make it stand out among skyscrapers worldwide.
1. Form & Shape
Arguably, the most distinct feature of One World Trade Center New York is its shape. Its base is a 200-foot square that stands for the original Twin Towers' footprint; throughout the upper floors, the form tapers. That tapering creates a form that is distinct and relates to the context and functional needs. The tapering creates mid-height triangular shapes that culminate in an octagonal form at the top. A wonderful opportunity for aesthetics and strengthening architectural concerns, such as wind resistance, a serious consideration in skyscraper design.
Through the night, miles around, the tower’s spire throws a beam of light, an emblem of hope and resilience. The spire, a very aesthetic addition, is a visibility aid that adds another 408 feet to the 1,776 measurements, indicating the year of the United States' independence. A relic of this kind propels One World Trade Center to become more than a utilitarian structure; it is a forceful icon of the city's redemption since the sad incidents of September 11, 2001.
2. Glass Façade & Steel Elements
The outer surface of the structure is enshrined within a reflective glass wall and vertical steel fins that would beautify the structure and add to its high structural strength. The glass façade reflects upon the surrounding skyline and sky, further exhibiting its exquisite originality in design and its modern aspects. The vertical steel fins add to the sculpture-like building, giving way to acute contrasts of light and shadow with the movement of the sun throughout the day.
The facade of the building has been considered in both aesthetic and functional terms. The reflective glass, besides contributing to fulfilling the aesthetic requirement, also conserves energy by keeping rather stable interior temperatures, whereas the steel elements contribute to the strength necessary for withstanding external forces (high winds, seismic forces, etc.).
3. Interior Design
It is not just from the outside that one is awed by the One World Trade Center; even in its interiors, one finds wonderful designs. White-polished marble walls: It welcomes visitors to the main lobby in polished white marble walls, giving an elegant welcome to visitors, thus forming an open and airy environment in the space brightened with large windows from natural light pouring in. Thus, the faced floors in One World Trade Center would provide space for large offices with different layouts that can be adopted for different tenants.
For those wondering how many floors One World Center has, you can explore it as the tower also houses an observatory deck on its top floors, where visitors are offered a full scope of panoramic views at 360 degrees of New York City. From the One World viewing platform, located on floors 100 to 102, visitors can observe one of the finest views of the Empire State Building, the Statue of Liberty, and the Brooklyn Bridge.
To know more about incorporating digital tools into modern building designs, read about the famous architecture firms making use of computational design in 2026.
Structural Challenges Behind One World Trade Center

Rigorous engineering challenges came with such magnitude and significance. One World Trade Center required innovative solutions to make it structurally sound and safe while maintaining aesthetic beauty.
1. Foundation & Support
The foundation of One World Trade Center is a story of engineering success. Huge concrete footings anchor the building to bedrock far below surface level, extending up to 60 feet down. The deep foundations keep the building stable under high winds and seismic activity. Also, these foundations are able to carry the weight of this more than 500,000-ton building.
2. Wind & Sway
Due to the height of One World Trade Center New York, the building confronts unique challenges dealing with wind forces. Being over 1,776 feet tall, it experiences high-speed winds, especially at elevated heights. Therefore, engineers used damping systems in the design to minimise structural sway. The damping systems absorb and dissipate wind-induced energy to keep the structure stable and comfortable for its occupants.
One more prominent design feature is the tuned mass damper (TMD). A massive 400-ton weight at the very top of the building counteracts wind-induced sway. As such, this system aids in keeping the building in equilibrium so that it does not adversely affect those within during periods of high wind.
3. Spire & Communication Equipment
The architecture of the spire is another serious engineering challenge because it stands at 408 feet tall. This spire serves as a sylvan element, but it is also a communication tower. The spire has been engineered to withstand high-altitude wind pressures to ensure stability in very extreme weather conditions.
Also Read - Summit One Vanderbilt: Architecture, Design & Engineering of NYC’s Iconic Observation Deck
Conclusion
One World Trade Center New York is truly much more than the title of being the tallest building in the Western Hemisphere. It embodies the city’s fight back, its inventive spirit, and its power of resilience to reestablish itself after sustaining a grievous blow in a tragic historic event. From its careful architectural aesthetic to innovative engineering, the tower epitomises the spirit of New York City.
The unusual shape of the buildings, glass, and steel profiles, as well as the structural systems, make it an architectural icon of our time. Whether seen from afar, from the One World Trade Center viewing deck, or standing at the base looking up, it is obvious that this magnificent building will go on to define the New York skyline for generations to come.
To enhance your knowledge on the best architectural practices, explore some of Novatr courses, such as the BIM Professional Course for Architects V2. For updates and AEC ideas, visit our resource page.
Was this content helpful to you



.jpg)







