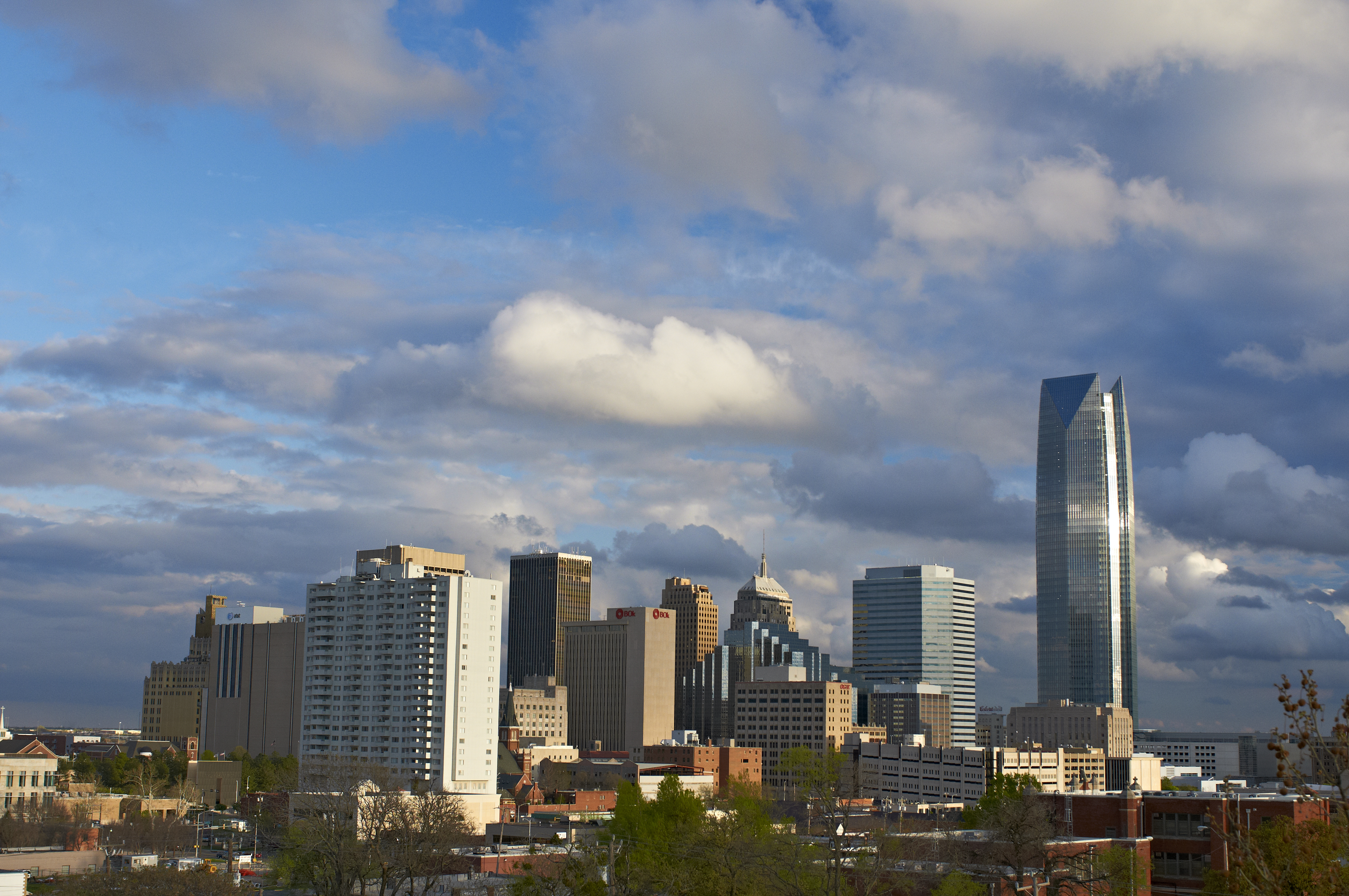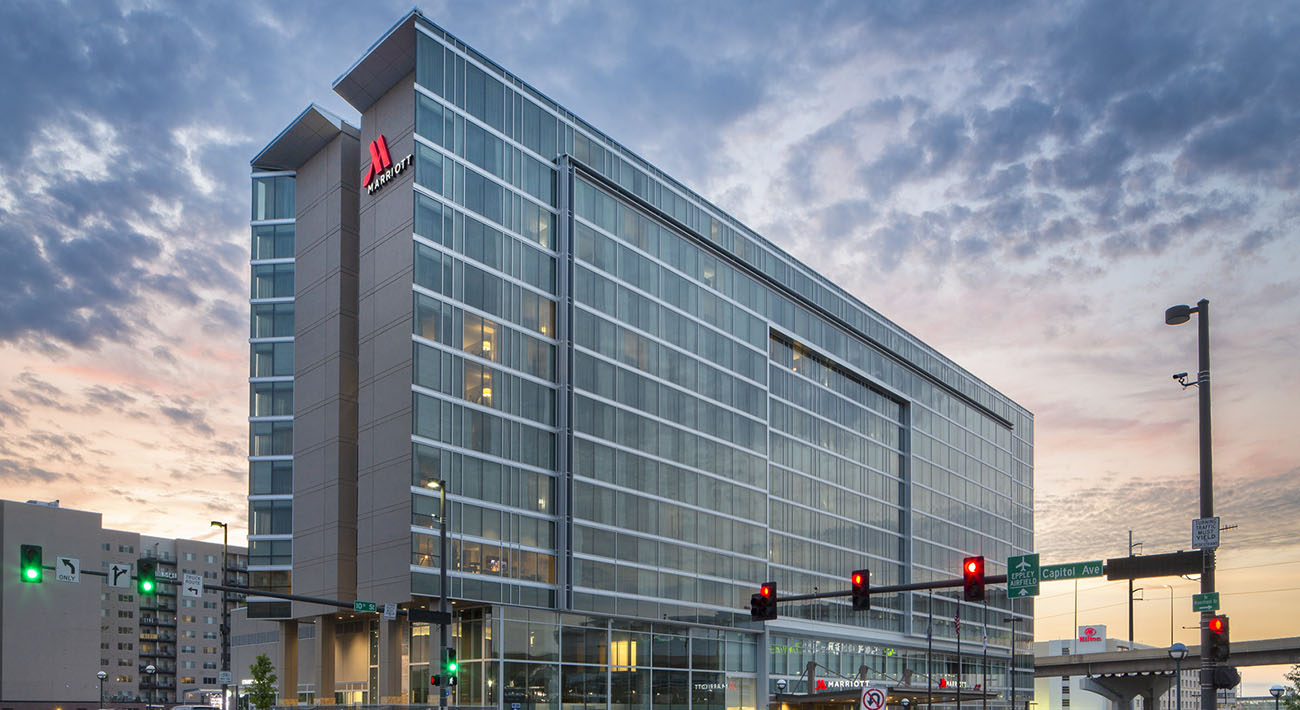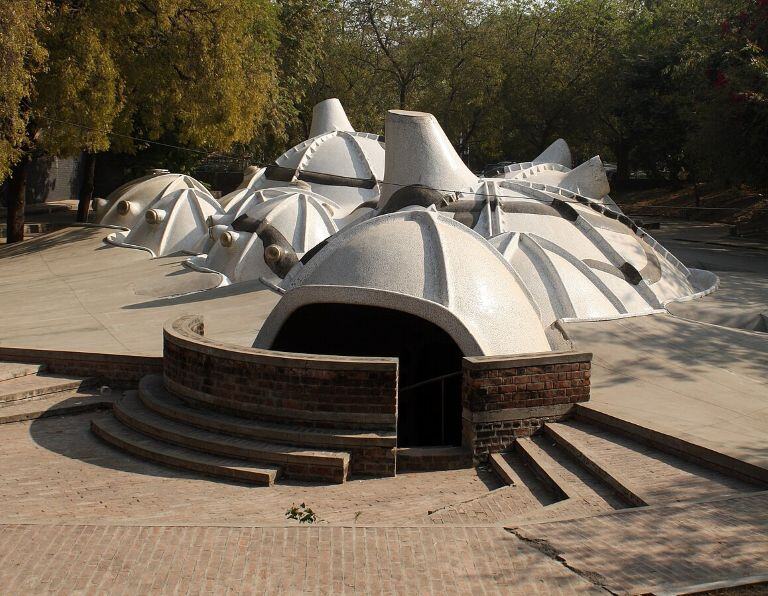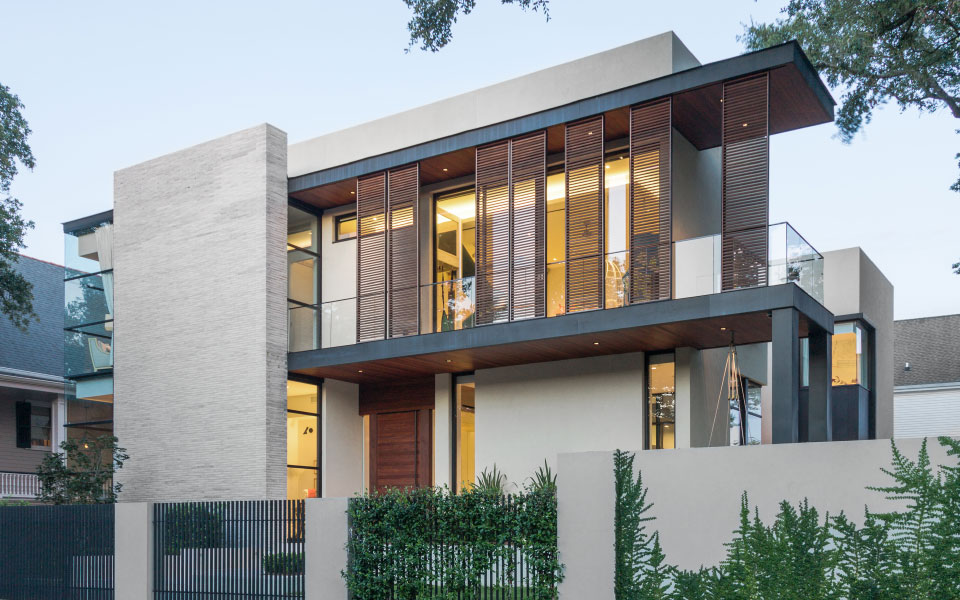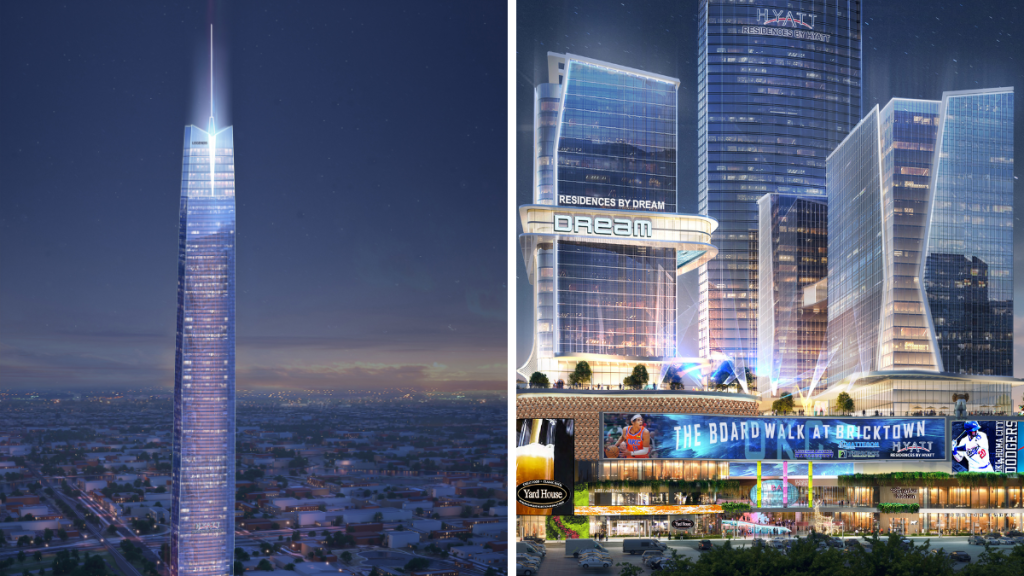
The proposed Legends Tower, one of the tallest building in Oklahoma city may change architectural history; if built, it would be OKC tallest building in the nation. At a symbolic 1,907 feet, the tower pays homage to Oklahoma's becoming a state. This monument is not just a building; it speaks of aspirations and visions of a reimagined future. The Legends Tower is located in the Bricktown district and is the centrepiece of the larger Boardwalk at Bricktown. Conceived as a mixed-use skyscraper, it will host residential units, hotel rooms, restaurants, retail areas, and venues for entertainment. This project means Oklahoma City will be rightfully counted among the worldly cities on a much-celebrated skyline.
Quick Facts
Below are some of the facts about the Legends Tower OKC:
|
Facts |
Details |
|
Name |
Legends Tower |
|
Location |
Bricktown, Oklahoma City, Oklahoma, United States |
|
Status |
Approved |
|
Start Date |
2026 |
|
Completion Date |
2030 |
|
Height |
1,907 feet (581 meters) |
|
Floor Count |
134 |
|
Architect |
AO (Architects Orange) |
|
Developer |
Matteson Capital |
|
Building Type |
Mixed-use: Residential, Hotel, Retail |
|
Part of Development |
Boardwalk at Bricktown |
|
Significance |
Will be the tallest building in Oklahoma City in the U.S. and Western Hemisphere if built |
Design and Features of the Legends Tow
Legend Tower Highlights
- Mixed-use architecture featuring residential, hospitality, retail, and leisure components.
- 1,776 residential units designed for a broad range of income levels.
- Dream Hotel with 480 rooms, targeting business travelers and luxury guests.
- 110,000 sq ft of retail and dining space to establish a vibrant shopping and leisure environment.
- Observation deck near the top offering panoramic views of Oklahoma City, adding tourism appeal.
- Modern glass façade for sleek visual appeal.
- Smart-building technology integrated for advanced operational functionality.
Surrounding Development: Boardwalk at Bricktown
- Three additional towers, each 345 feet tall, to complement the main skyscraper.
- Strategic positioning around Legend Tower to form the Boardwalk at Bricktown complex.
- Unified skyline design intended to enhance architectural coherence.
- Mixed-use layout also addresses retail, office, and community space requirements.
Community and Cultural Impact
The Legends Tower isn't simply an architectural project; it is going to be a cultural beacon for Oklahoma City. Because of this, developers want to make the Oklahoma City tower exciting and attractive to the public. There are plans for cultural programming that would have art installations, live music concerts, and public gathering spaces reflecting Oklahoma's many diverse communities.
The tower is expected to generate thousands of jobs during construction and after its completion. As a result, construction workers, engineers, hotel staff, and retail employees will hopefully all benefit economically. This project would also help local businesses within the Bricktown area since foot traffic and new customers would increase.
Why is The US Tallest Building - Legends Tower Being Built in Oklahoma City?

Many may wonder why a building of such scope is being planned specifically for Oklahoma City and not for the traditional high-rise cities of New York or Chicago. The answer can be found in an unusual combination of strategic planning, affordability, and urban vision.
Compared to coastal cities, Oklahoma City offers land and construction costs much lower than development budgets in building ambitious projects without being encumbered by budgets that break the bank. This makes project financing available and appealing for investors: Legends Tower.
Its height at 1,907 feet isn't arbitrary. It speaks in the language of the date when Oklahoma became the 46th United States state, giving the tower deep roots in history. Cleverly, it combines modern progress with cultural heritage.
Regulatory Approvals and Challenges
Towers of such scale are bound to encounter challenges of regulations and logistics. Among the severe matters affecting aviation was that of building height. Apparently, the FAA has sanctioned the unending height of the project, which is quite an important hurdle that has been cleared.
Another consideration is infrastructure. Such a building will need strong utilities, emergency services, and traffic management. Developers are working together with officials and engineers to make sure that infra systems are available before construction begins in 2026.
Environmental sustainability is nonetheless at the top of their priority list. Any system used therein, from energy efficiency systems to water management and waste reduction- is to conform to green building practices. This coincides with what is now a worldwide trend toward sustainability in modern architecture.
Read on the 10 Emerging Technologies Transforming the Construction Industry Today, to get more insights on the modern architectural designs.
Tallest Building in the US: A Landmark for the Future![]()
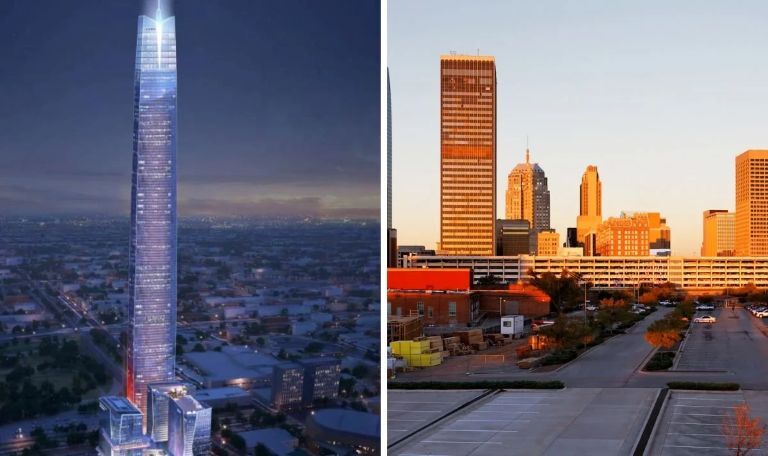
As of now, the tallest building in the United States is New York's One World Trade Center, whose height of 1,776 feet will be exceeded by Legends Tower by 131 feet, situating it not only as Oklahoma City's tallest building in the US but also as the tallest in the Western Hemisphere.
This jump in height is not just symbolic; it is aspirational. It says that innovation and ambition know no bounds when it comes to traditional financial capital. Oklahoma City is casting its line as an aspiring city of the future that wants to invest in audacious ideas and transformational urbanism.
What Comes Next?
Construction for the Legends Tower is projected to break ground in 2026 and be completed sometime in 2030, at which time it will be considered a multi-phase development. Initial phases will include site preparation, infrastructure reinforcement, and foundation work, while simultaneous construction of the adjacent Oklahoma City towers and public spaces will commence as part of the full Boardwalk at Bricktown plan.
There will be an active public consultation throughout the construction process. Developers are planning to have exhibitions, town hall meetings, and online updates to keep the community informed and engaged. This transparency will build trust and excitement around the project.
Marketing will heighten as construction progresses.
Conclusion
The Legends Tower in Oklahoma City is not just a work-from-the-ground-up building; It is a vision for the future. The growth of the city, aspirations, and, most of all, the will to engage with the international architectural community lie at the heart of its conception. If built as planned, it will become the tallest building in the state of Oklahoma City in the United States and a landmark that will change the perception of development in middle America.
Strategically located and culturally significant, the Legends Tower OKC will provide an ambitious statement on behalf of Oklahoma City to a global audience. Great ideas don't only arise from their traditional hubs but can sprout from just about anywhere, including the heartland of America.
To learn more about the best architectural practices, explore Novatr’s courses, such as the BIM Professional Course for Architects. Visit our resource page for AEC ideas and updates.
Was this content helpful to you



.jpg)





