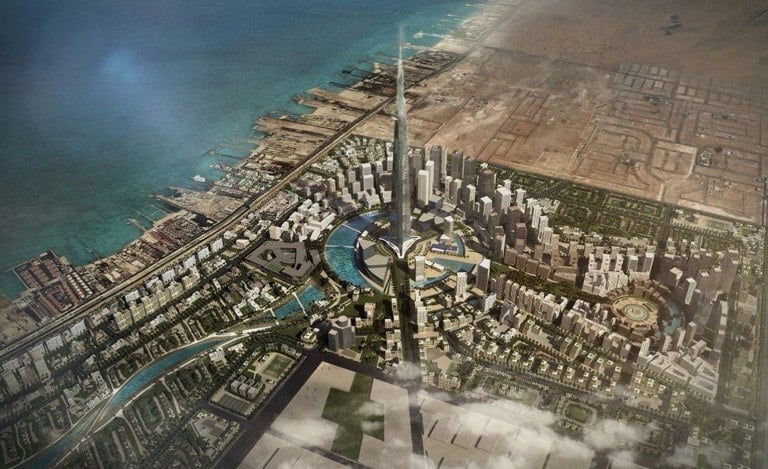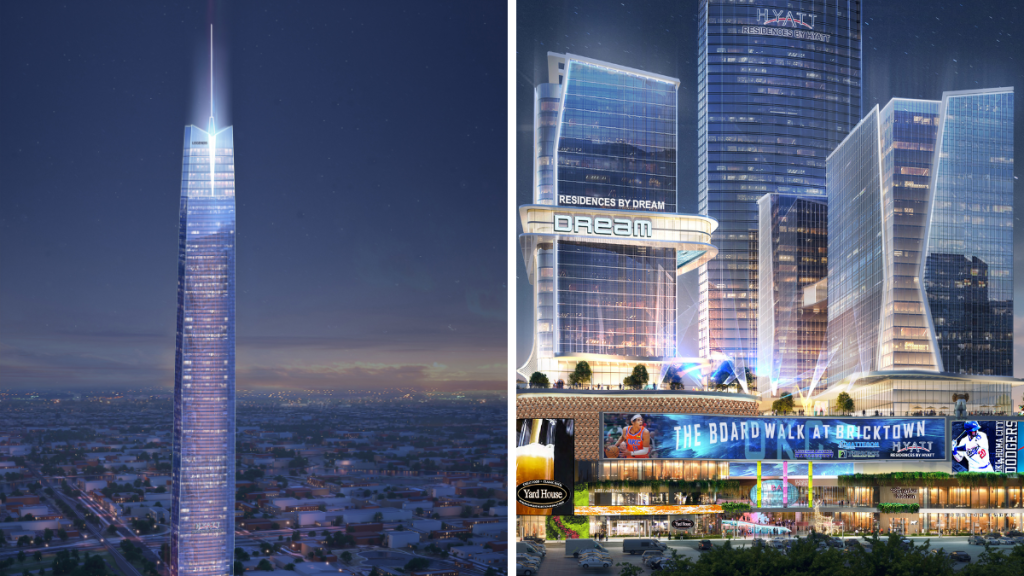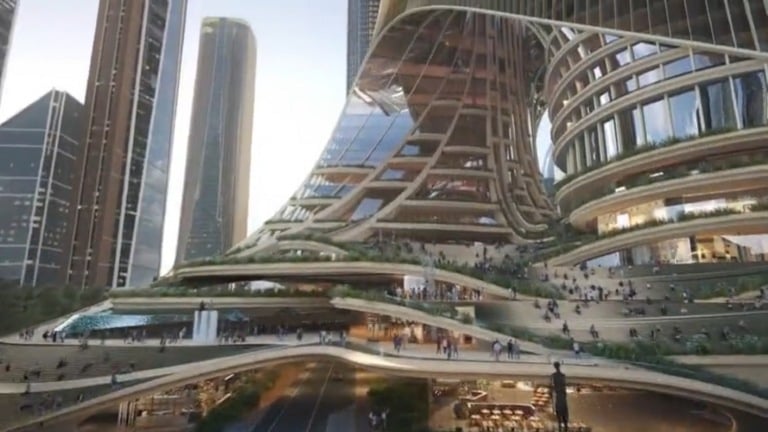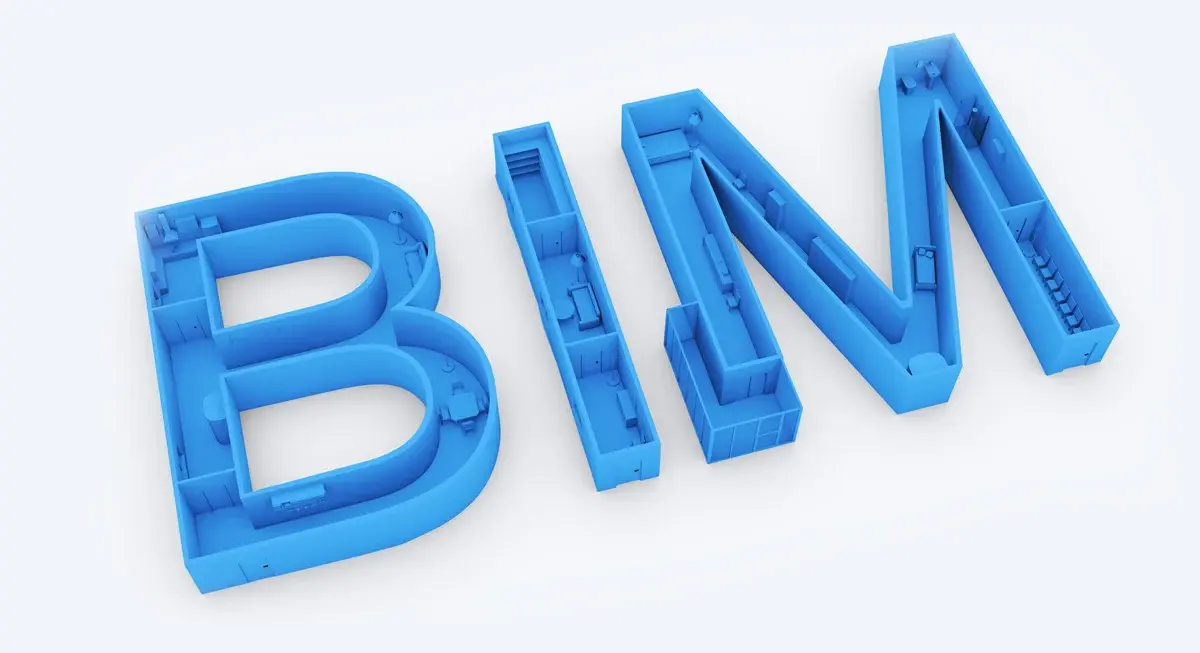
Saudi Arabia has returned to the competition for constructing the world's tallest structure by establishing itself as the leader in this race. Jeddah Tower has returned with vigor following its previous years of construction stagnation, during which it used to be known as "The Kingdom Tower in Jeddah." The supertall skyscraper, designed at over 1,000 meters, wants to eliminate Dubai's Burj Khalifa from its position as the world's tallest building.
The recent resurgence of attention toward Jeddah Tower, Saudi Arabia, transcends simple architectural drive. This development demonstrates how the area transitions its engineering methods, combined with urban planning and identity representation. The Jeddah Tower provides architects, urban planners, and engineers valuable understanding of large-scale sustainable construction through computational methods and principles.
Quick Facts About the Jeddah Tower, Saudi Arabia

|
Attribute |
Details |
|
Name |
Jeddah Tower (formerly Kingdom Tower) |
|
Location |
Jeddah, Saudi Arabia |
|
Height |
Planned over 1,000 meters |
|
Number of Floors |
167+ floors |
|
Use |
Mixed-use (Residential, Hotel, Observation Deck, Office) |
|
Architect |
Adrian Smith + Gordon Gill Architecture |
|
Developer |
Jeddah Economic Company |
|
Estimated Cost |
USD 1.2 billion+ |
|
Construction Resumed |
2026 |
|
Expected Completion |
Targeted for 2028 |
|
Jeddah Tower Opening Date |
Expected around 2029 |
This tower isn't just another mega-project—it’s set to redefine global skyscraper benchmarks and bring architectural innovation to the forefront.
Design and Features of the Jeddah Tower

Designed by Jeddah Tower architect Adrian Smith, who previously designed Burj Khalifa, presents a narrow tapered design that enhances both wind load reduction and structural performance. The shapely construction features spaced-out steps, which enable outdoor spaces as they minimize the formation of wind vortices.
Key Features:
- Mega-tall Spire: An observation deck at the building’s summit aims to establish itself among the world’s highest viewing platforms.
- High-performance Façade: The building's window façade implementation with intelligent glass technology reduces heat gain from the sun in Jeddah's hot desert environment.
- Mixed-use Functions: The structure will unite residential, shopping, hospitality services, and business operations within its vertical dimension.
- Advanced Elevators: Multiple zones will feature the world’s newest advanced elevator technology in this installation.
- Smart Infrastructure: Modern operational management systems integrating power supplies with lighting and maintenance are part of the infrastructure design for efficiency purposes.
The design principles of the tower implement runtime results from high-performance building design through an integrated analysis of computational and structural approaches. High-Performance Building Design with Computational Design Techniques explains the operations of similar systems found in megastructures.
Also Read - Tower C by Zaha Hadid Architects: A Futuristic Addition to Shenzhen’s Skyline
Engineering Behind the Jeddah Tower

The engineering strategies needed to build the tower must be at the forefront of modern construction techniques. A large primary support structure exists as a bundled core system to manage gravity and horizontal forces while supported by vertical reinforcement elements.
Key engineering components include:
- Advanced Foundations: The 60-meter deep concrete foundation is an advanced foundation that effectively secures the tower in Jeddah's soil conditions.
- Wind Tunnel Testing: The testing of multiple scale models through wind tunnels allowed engineers to find the best configuration for the tapering form to reduce swaying.
- Material Optimization: Advanced software enables engineers to conduct structural load analysis, seismic resistance evaluation, and temperature response modeling.
The solutions follow the principles of sustainable development practices. Although Jeddah Tower, Saudi Arabia, does not fully conform to green building standards, it contains performance-based systems that assist in meeting environmental requirements. Green Building Standards and Certifications Systems contain comparable assessment methods.
Form optimization depended heavily on simulations as a vital element. A reader interested in simulation types in architectural performance planning should consult 7 Common Types of Architecture Building Simulations for Sustainable Design.
Jeddah Tower vs Burj Khalifa
|
Comparison Factor |
Jeddah Tower |
Burj Khalifa |
|
Height |
1,000+ meters (planned) |
828 meters |
|
Floors |
167+ floors |
163 floors |
|
Completion Date |
Jeddah Tower completion date Expected 2028 |
Burj Khalifa was completed in 2010 |
|
Location |
Jeddah, Saudi Arabia |
Dubai, UAE |
|
Architect |
Adrian Smith + Gordon Gill Architecture |
Adrian Smith (while at SOM) |
|
Observation Deck |
Among the highest globally |
555 meters (at level 148) |
|
Project Status |
Under construction |
Completed |
This long-standing Jeddah Tower vs Burj Khalifa rivalry is not just about height. It’s about how superstructures are evolving—from form and functionality to sustainability and cultural impact.
Conclusion
This outrageous achievement represents a historic achievement for architecture on the global stage. Jeddah Tower, Saudi Arabia, brings a groundbreaking combination of progressive design with large-scale construction and innovative engineering, which could redefine urban upward construction, particularly in harsh climate environments.
Professionals in architecture, engineering, and urban development can gain extensive knowledge about simulation-led planning and smart skyscraper systems through this project. The future survival of your career depends on knowing digital tools.
Learning at Novatr through the BIM Professional Course for Architects will give students practical experience in infrastructure development simulation and project management skills.
Novatr features additional upskilling options in the architecture, engineering, and construction fields, which you can find by browsing the website. Take advantage of the Novatr Resource Page for industry insights, technology tips, and project breakdowns.
FAQs
1. What is the height of Jeddah Tower?
Jeddah Tower is planned to exceed 1,000 meters in height, making it the world’s tallest skyscraper once completed. This will surpass the current record held by Burj Khalifa in Dubai.
2. How many floors are there in Jeddah Tower?
The tower is expected to have 167+ floors, housing a mix of residential units, hotels, office spaces, and observation decks. The exact number may vary slightly as construction progresses.
3. Where is Jeddah Tower located?
Jeddah Tower is located in Jeddah, Saudi Arabia, within the Jeddah Economic City development—an ambitious urban expansion project on the Red Sea coast.
Was this content helpful to you



.jpg)







