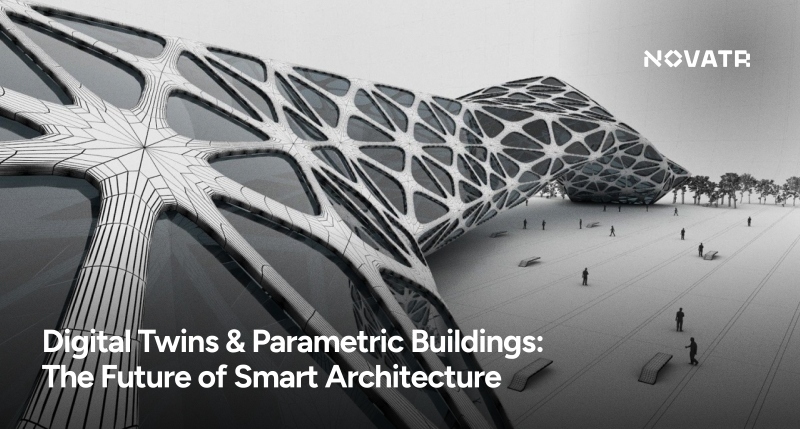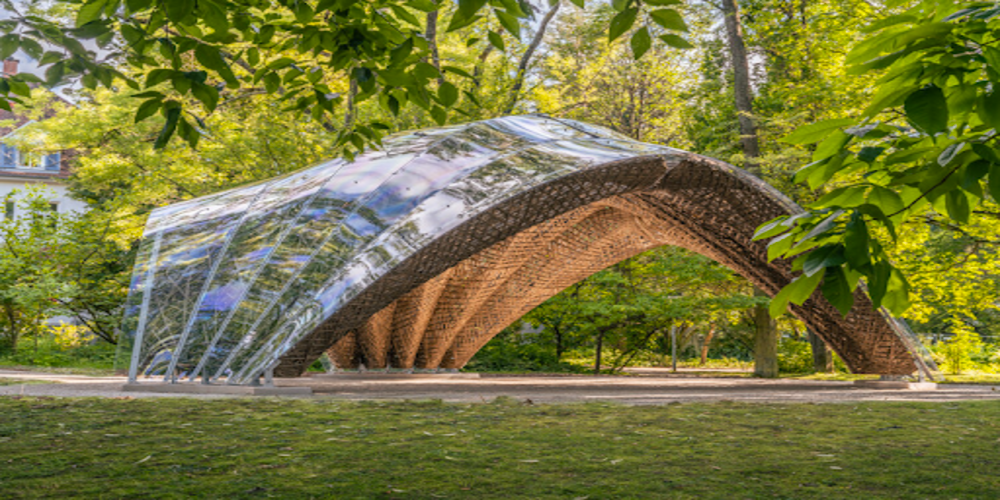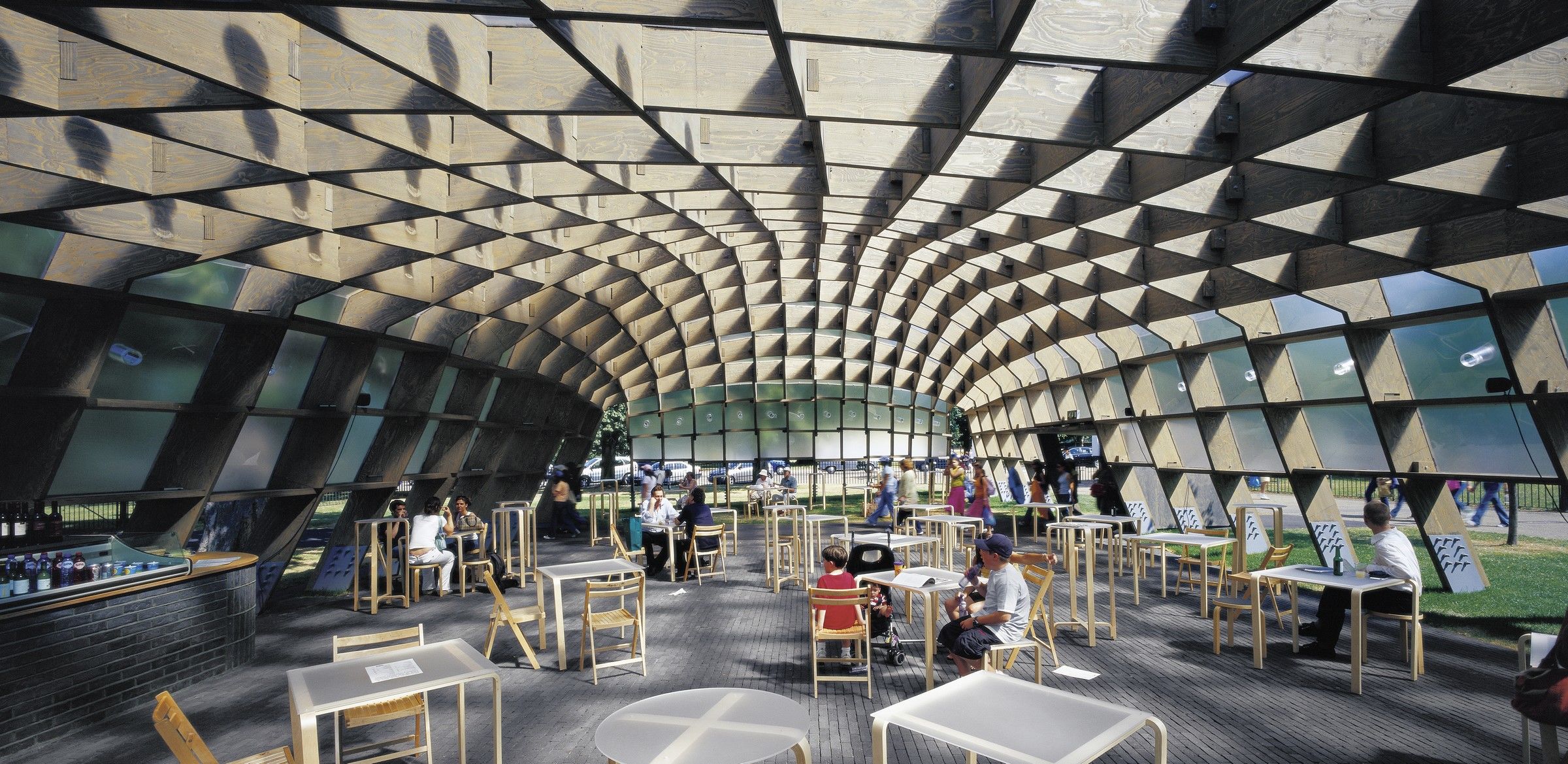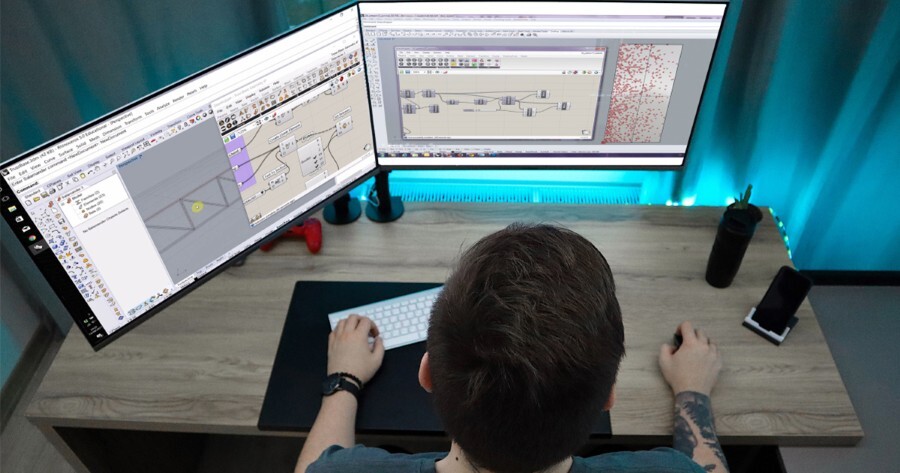
Architects have always focused on creating spaces that serve people, but in today’s digital-first world, the profession is evolving beyond the confines of bricks and mortar. With the rise of computational design, they are shifting from designing static buildings to shaping adaptive environments that can sense, respond, and evolve. Among the most exciting innovations powering this shift are Digital Twin. Keep reading to understand the role of Digital Twin in architecture and how parametric buildings are reshaping the world.
What Is a Digital Twin in Architecture?
They are virtual replicas of physical assets that synchronise in real-time with their physical counterparts.
At its core, a Digital Twin in architecture is a dynamic digital representation of a building, infused with live data from sensors, IoT devices, and analytics.
Unlike static models, a Digital Twin acts as a living ecosystem that reflects ongoing performance, environmental conditions, and user behaviour. Imagine not only designing a skyscraper but also tracking its energy use, anticipating maintenance needs, and optimising user comfort long after construction. That’s the transformative potential of a Digital Twin in architecture as software.
The concept is simple but powerful: by linking the digital and physical worlds, architects can build smarter, more sustainable, and people-centred designs. What began as an idea in advanced manufacturing and aerospace is now redefining how we think about cities and buildings. Combined with parametric building façade design principles, the Digital Twin makes it possible to create structures that aren’t only functional but also adaptive and intelligent.
As we move forward, the question is not whether Digital Twin will shape the future of architecture but how quickly the profession will embrace them.
Digital Twin vs. BIM: Real-Time Integration Across the Building Life Cycle
For many professionals, Building Information Modeling (BIM) already feels like the peak of digital design. It centralises geometry, documentation, and data into a shared model. But BIM, while powerful, is largely static: It represents design intent but not real-time performance. Digital Twin goes further. They integrate BIM with live data streams, creating real-time, predictive systems that mirror the building’s actual behavior.

Here’s a simple comparison:
|
Aspect |
BIM |
Digital Twin |
|
Definition |
Static 3D model with embedded data. |
Dynamic, real-time digital replica. |
|
Data |
Design + construction info. |
Live sensor + performance analytics. |
|
Focus |
Coordination + documentation. |
Operation + predictive optimisation. |
|
Lifecycle Use |
Mainly design/construction. |
Extends into operation/maintenance. |
|
Capabilities |
Clash detection, planning. |
Simulation, monitoring, sustainability. |
So, while BIM helps us design and coordinate, Digital Twin in architecture helps us optimise and evolve. Together, they form a powerful feedback loop.
Why do we need Digital Twin now? Because parametric architecture building design has already laid the foundation.
- Adaptive Design Flexibility: Models with Parametric design principles can be used to test endless variations; Digital Twin adds live feedback.
- Sustainability at Scale: Optimise daylight, ventilation, and energy through real-time adjustments.
- Seamless Lifecycle Integration: Concepts remain linked to performance long after construction.
- Predictive Problem Solving: Anticipate structural or operational issues before they arise.
Together, parametric design and Digital Twin allow us to move from static structures to living systems.
Architectural Applications of Digital Twin
Digital Twin is not just a futuristic buzzword; it’s already transforming how architects and engineers design, build, and operate spaces. Their applications span the entire building lifecycle:
1. Energy Management and Sustainability
Track real-time energy use to optimise HVAC, lighting, and systems for carbon neutrality. This creates a sustainable environment and helps cut costs. Thus benefiting the environment and the client at the same time.
2. Predictive Maintenance
Monitor equipment performance and predict failures before they occur, saving costs. You get to know exactly when the light bulb on the second floor next to the boardroom will fuse! Exciting right? To get a digital blueprint of every component's lifespan
3. Smart Space Utilisation
Use occupancy data to redesign layouts, optimise crowd flow, and maximise efficiency. Based on a sudden increase or decrease in the occupancy ratio, a particular area can be redesigned and first checked as a simulation.
4. Disaster Preparedness
Simulate fires, floods, or earthquakes to improve safety planning. These simulations help ensure that the building will withstand natural calamities and build confidence in the stakeholders.
5. Renovations and Retrofitting
Model different upgrade strategies digitally before committing physically. Helps modernise and restructure the interiors based on renewed requirements.
6. User-Centered Experiences
Enhance comfort with responsive daylighting, acoustics, and smart building interfaces. These features not only give a modern touch to the structure but also a personal one, as it can be customised based on the person’s needs.
Each of these applications of Digital Twin in architecture demonstrates how they bridge design and operation. They give architects insight into not just how a building is constructed, but how it lives and breathes. This makes them a natural next step for parametric building architecture, where designs aren’t fixed but evolve with data.
In short, Digital Twin is an example of how buildings can become active participants in urban ecosystems, sustainable, adaptive, and tailored to human needs.
How To Learn Smart Architectural Design

The rise of Digital Twin and parametric design principles is transforming workflows and, in return, these workflows are reshaping architectural practice. To thrive in this future, designers need to master computational tools that enable such innovation. This is where structured training becomes vital.
At Novatr, the Computational Design Course is built to prepare architects for exactly this future. In just 6 months, you’ll gain hands-on mastery of tools and workflows that connect directly to Digital Twin and parametric systems.
Here’s what makes the course stand out:
- Comprehensive Toolset: Learn Grasshopper, Dynamo, and Rhino to handle both geometry and BIM integration.
- Portfolio-Ready Projects: Complete real-world challenges to showcase your computational design skills.
- Industry-Relevant Workflows: Understand how Digital Twin and parametric building models intersect in architecture.
- Global Mentorship: Learn from top professionals actively working in computational and parametric design.
- Future-Proof Skills: Move beyond static CAD to embrace AI, automation, and applications of the Digital Twin.
Conclusion
By mastering computational design, you position yourself not only to design smarter but also to lead in the era of digital architecture.
Digital Twin and parametric foundations are no longer optional; they’re becoming the standard. With Novatr’s Computational Design Course, you don’t just keep pace with change; you stay ahead of it.
Now is the time to future-proof your career. Enroll in the Computational Design Course today, and start building the smart, sustainable architecture of tomorrow.
For more insights on computational, and parametric design, head to our Resources page.
Was this content helpful to you



.jpg)



