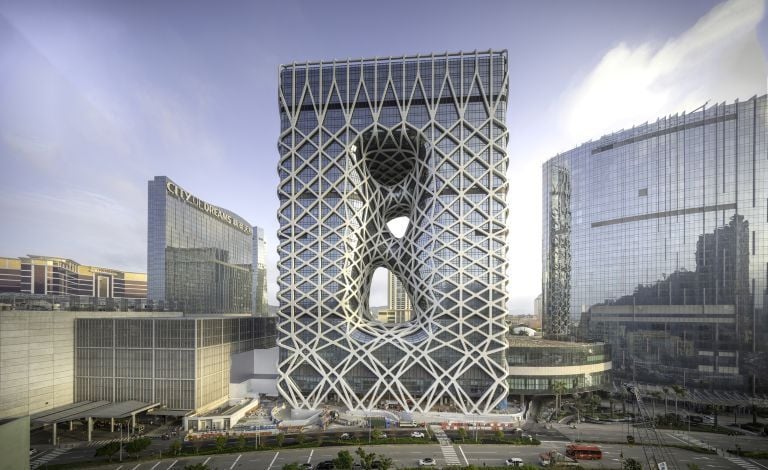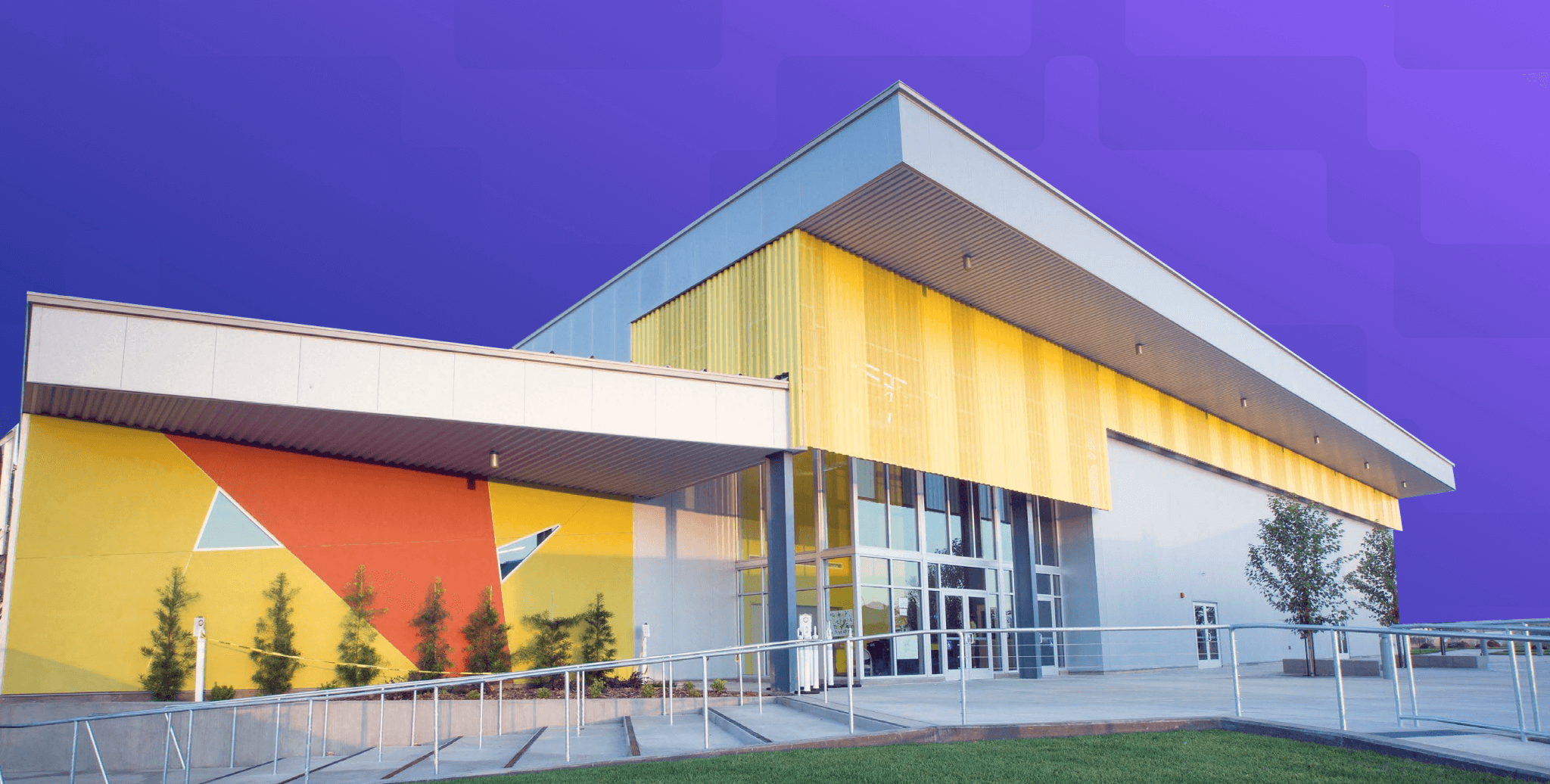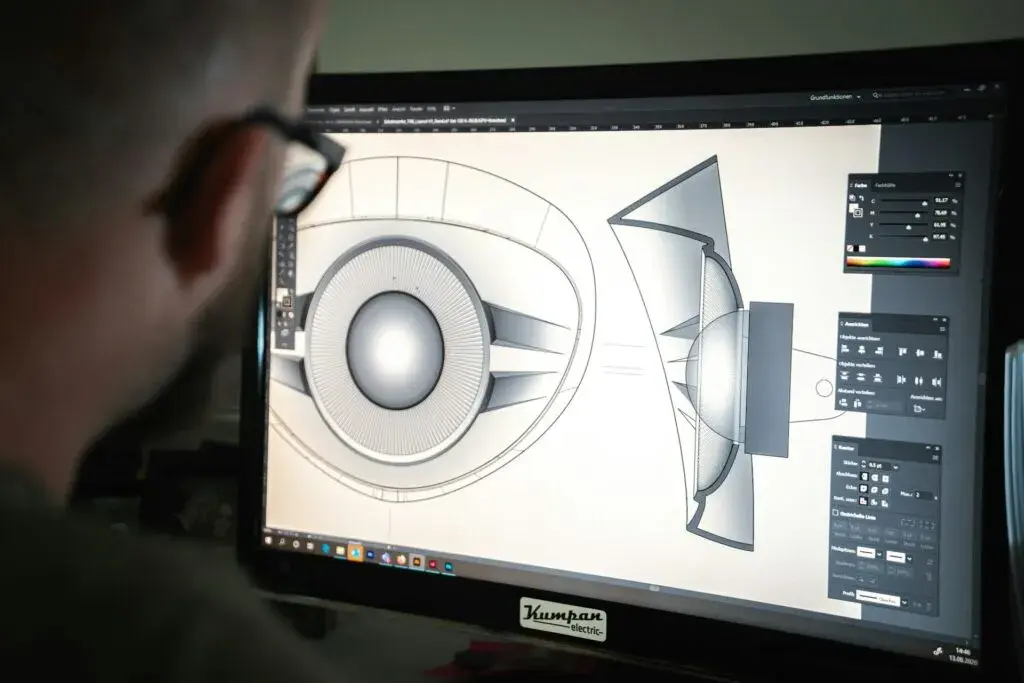Design Optimisation in Architecture: Designing Elegance with Computational Tools

Table of Contents
Design optimisation in architecture is transforming the way we conceptualise, create, design, and construct buildings. Urban density, global warming, and lack of resources are growing concerns, and maximising beautiful, efficient, and sustainable spaces is imperative today more than ever before. Intuition-based design and scribbling days are over. Architecture today is driven by data, algorithms, and simulation models that allow the optimisation of all aspects of a building, from its form to its function.
Optimization of design means to use computer-based data-driven approaches and computational algorithms to calculate the best design solutions that meet specific performance criteria. They can be energy use, cost, material efficiency, daylight, ventilation, or comfort. Instead of human trial and error, architects can use computer tools to automate and try thousands of options within a short period.
By combining parametric design in architecture, architecture simulation software, and generative design in architecture, designers are not just solving problems, they're determining what's possible in the built environment.
What is Design Optimization?
Architectural design optimisation is the scientific process of getting a design to perform at or better than the levels desired. It can be used to achieve a variety of goals, such as reducing energy consumption, improving spatial quality, reducing construction cost, or maximizing structural performance. The process involves setting parameters and constraints, simulation, and algorithmic solution-finding.
There are several types of architectural optimisation:
- Environmental optimisation: Intended to improve thermal comfort, daylighting, and passive ventilation.
- Structural optimisation: Makes efforts to save material usage but optimize structural capacity.
- Spatial optimisation: Helps improve circulation, usability, and natural light delivery in interiors, leveraging spatial computing for better design efficiency.
- Cost optimisation: Balances performance with budgets, deciding on how to smartly build in budgets.
It is possible to make evidence-led decisions, as opposed to assuming, with an improved result greatly through automation.
Role of Computational Tools in Design Optimization

The advent of computational design software has transformed architecture. Software such as Rhino with Grasshopper, Revit with Dynamo, Autodesk Forma, and BIM-integrated platforms enable architects to integrate data analysis, simulation, and scripting into their processes. These platforms provide real-time feedback and iterative testing, which makes optimisation faster and more accurate.
Some of the important technologies involved are:
1. Parametric Design in Architecture
This method permits designers to identify design factors as parametric controls that can be tweaked. For instance, window dimension, depth of shadow, and orientation can be manipulated dynamically to clarify the effects on daylight, energy use, or aesthetic appeal. Modifying these factors lets designers sift through thousands of solutions and, at once, see what happens.
Also Read - Application of Parametric Design in Architecture
2. Generative Design in Architecture
Generative design goes further with optimization by employing algorithms to create several solutions to a design problem automatically. The designer specifies objectives (e.g., optimise natural light and reduce heat gain), and the software provides a sequence of optimized shapes to select from. Autodesk's generative capabilities, for instance, are being applied to intricate projects such as airport terminals and high-performance office buildings.
3. Architecture Simulation Software
Simulation software mimics real-world performance in a digital world. It allows architects to simulate air flows, energy consumption, sunlight, acoustics, and loads. Simulation programs such as EnergyPlus, ClimateStudio, and Ladybug tools give invaluable feedback on building performance before construction.
4. Algorithmic Architecture
In this method, design logic is written as scripts or algorithms. Instead of delineating every component by hand, architects draft instructions that the computer executes, enabling intricate forms and systems that would be hours or impossible by hand.
5. Digital Fabrication in Architecture
Once a design is optimised, it can be directly fed into CNC machines, 3d printers, or robotic arms for manufacture. This automatic integration ensures accuracy during construction and minimizes material loss. Design-to-fabrication pipelines are particularly worthwhile for large structures or geometrically intricate buildings.
All these tools enable performance-driven design, where data, analysis, and user-specific objectives support every decision. Platforms like Novatr offer advanced, project-based learning experiences to meet industry needs. Their BIM Professional Course for Architects V2.0 provides in-depth training in Building Information Modelling, integrated workflows, and real-time coordination, bridging the gap between design intent and buildable precision.
5 Buildings That Used Computational Design for Better Optimisation
1. The Edge, Amsterdam

Deloitte's headquarters ranks among the world's smartest buildings, using IoT and smart building technologies. The building takes advantage of sensors to track lighting, temperature, and occupancy levels, maximising energy consumption and comfort. It was designed with a combined BIM and simulation workflow to guarantee the best performance.
2. Heydar Aliyev Center, Baku

Zaha Hadid Architects utilised algorithmic architecture and digital fabrication in architecture to obtain the fluid curves of the building. Parametric modelling facilitated instant testing of structural and aesthetic changes. Though aesthetically complicated, the resulting shape was extremely efficient in structure and material.
3. Bloomberg Headquarters, London

Foster + Partners designed this BREEAM Outstanding-rated building. It incorporates architecture simulation software to analyze natural ventilation, water consumption, and daylighting. The ceiling "petals" were created to maximize acoustic, lighting, and cooling performance.
4. Morpheus Hotel, Macau

Another of Zaha Hadid's designs, this hotel stands out with its exoskeleton, which dispenses with internal columns. Created through the use of generative design and computational tools, the building combines visual drama with efficiency in support and space planning.
The Future of Design Optimisation in Architecture
The decade ahead will bring even more seamless integration of digital tools, data analytics, and architecture. As urban areas are increasingly stressed by climate change, population expansion, and resource limits, design optimisation in architecture will take centre stage in solutions for the future.
What to Expect:
1. AI and Real-Time Data Integration:
Sensors in intelligent buildings will return real-time occupancy and environmental information to optimisation systems, enabling real-time dynamic tuning in HVAC, lighting, and space utilisation.
2. Zero-Energy and Net-Positive Buildings:
Optimisation will extend beyond energy conservation to energy production, facilitated by tools modelling solar gain, thermal mass, and battery storage.
3. Lifecycle Optimisation
4. Collaborative Cloud Platforms:
Architects, engineers, and contractors will collaborate in parallel on cloud-based BIM and simulation environments to make coordinated and optimized decisions.
Conclusion
Today’s architecture demands more than just creativity; it calls for precision, performance, and adaptability. That’s where computational design tools come in, transforming early ideas into intelligent, optimised structures with real-world impact. Whether using parametric design in architecture, running models through architecture simulation software, or applying generative design in architecture for performance-driven solutions, embracing these technologies is no longer optional; it’s essential.
With learning platforms such as Novatr, mastering tools such as Grasshopper, Dynamo, and other computational design tools is now easier. Courses such as the Master Computational Design course take a deep dive into tools, workflows, and case studies to prepare you for future-ready architecture practice in the real world. From simulating daylighting strategies to designing energy-efficient building designs with algorithmic accuracy, your digital fabrication in architecture journey starts here.
For more details about the latest AEC trends and updates, explore our Resource page.

 Thanks for connecting!
Thanks for connecting!
.jpg)

.png)





%20(1)-1.jpg)
