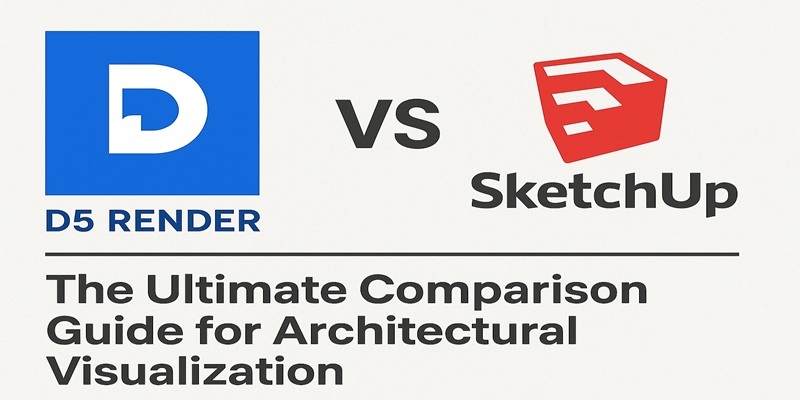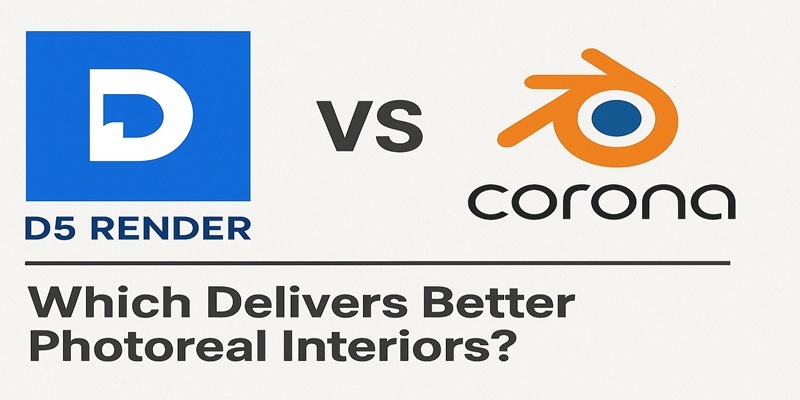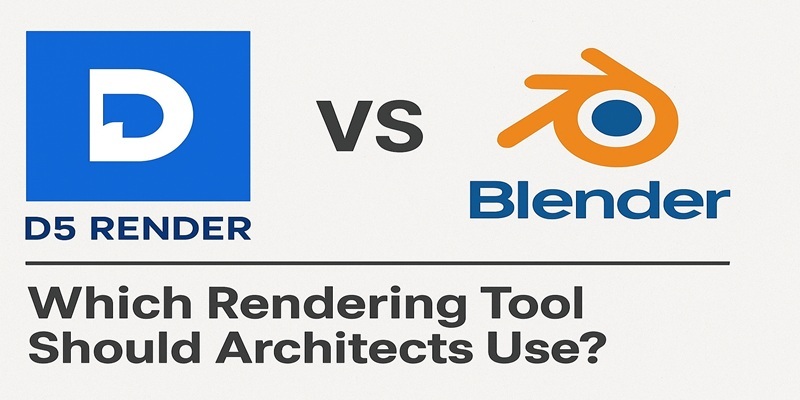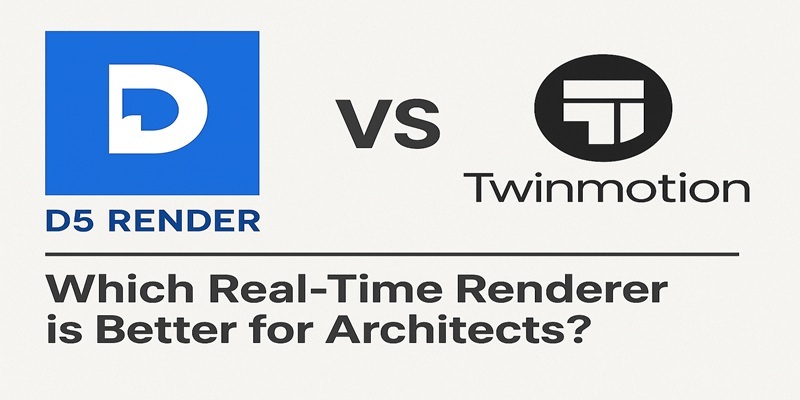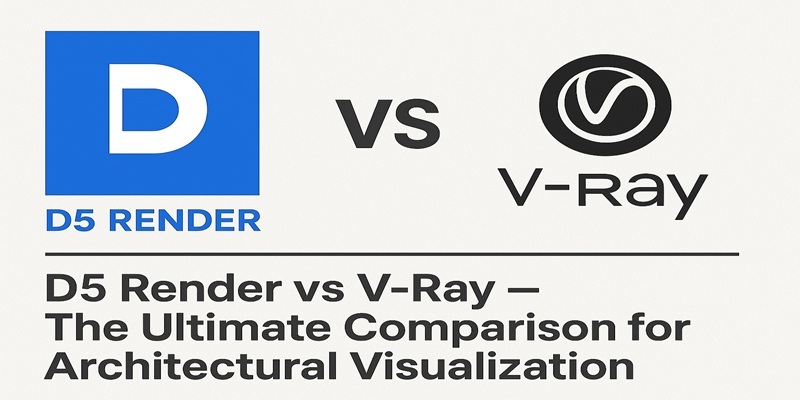
Architectural visualization is central to modern design storytelling. As real-time rendering and photorealistic imagery become standard expectations, choosing the right tool matters. According to IMARC Group, the global 3D visualization and rendering software market is projected to reach USD 14.5 billion by 2033, reflecting how essential 3D architectural rendering software has become for designers.
Among the leading platforms, comparing D5 Render vs vray reveals two different approaches to visualization. D5 Render focuses on real-time rendering and speed, while V-Ray delivers unmatched realism through offline computation.
What is D5 Render for Architecture?

D5 Render is a next-generation, GPU-powered real-time rendering engine built for architects and visualization professionals. It enables designers to preview outputs instantly while working on their 3D models.
Key Features:
-
Real-time ray tracing for instant lighting and reflection feedback.
-
Extensive asset library with materials, vegetation, and props.
-
Direct sync with SketchUp, Revit, Rhino, and Blender.
-
16 K still-image and 4 K animation output for presentations.
-
Weather, lighting, and environment presets for quick scene setup.
D5 Render helps architects deliver high-quality visuals faster and simplifies the rendering process. It is a strong contender among the best rendering software for architecture, bridging the gap between D5 Render real-time vs offline workflows.
What is V-Ray for Architecture?

V-Ray, developed by Chaos, is a professional rendering engine recognized for its physically accurate lighting and material simulation.
Key Features:
-
Physically based ray tracing and global illumination.
-
Compatibility with 3ds Max, Rhino, SketchUp, Revit, and Blender.
-
Access to Chaos Cosmos, a library of ready-made materials and HDRI assets.
-
Render passes and compositing layers for post-production control.
V-Ray is ideal for high-quality imagery and detailed production work. It remains a benchmark among the best render engine for architects, especially for firms producing large-scale marketing or publication visuals.
D5 Render vs V-Ray: Comparison
Both D5 Render and V-Ray offer professional-grade visualization, but serve different creative goals. Vray vs D5 render architecture comparisons often come down to speed, output quality, and usability.
|
Aspect |
D5 Render |
V-Ray |
|
Rendering Engine |
Real-time GPU-based |
Offline CPU/GPU ray tracing |
|
Ease of Use |
Beginner-friendly interface |
Advanced controls for experts |
|
Speed |
Instant visual feedback |
Longer render times for high realism |
|
Materials & Lighting |
Preset assets and live adjustments |
Full customization and accuracy |
|
Cost |
Free and affordable plans |
Paid subscription licensing |
This overview shows that while both excel, their strengths align with different project needs and team structures.
a. Use case for Architects
D5 Render benefits architects working under tight timelines who need rapid iteration and live feedback during design reviews. Its real-time visualization allows clients to see changes instantly, ideal for interior walkthroughs or exterior concept presentations.
V-Ray suits architectural firms producing marketing-grade stills, animations, or cinematic fly-throughs. Its precision in light behavior and textures makes it essential when photorealism outweighs speed.
Together, these tools cover the full design lifecycle, from concept refinement in D5 Render to final production in V-Ray, showing the diversity of 3D rendering tools available today.
b. Workflow
The D5 Render vs Vray workflow varies in pace and complexity.
-
D5 Render: Import a 3D model from your preferred modeling software, apply materials, tweak lighting, and visualize the scene instantly. Its LiveSync capability updates changes in real time, enabling fast decision-making.
-
V-Ray: Requires a more deliberate setup. Architects define lighting, materials, and render parameters before processing frames offline. Though slower, this produces unparalleled control over the final image.
D5 delivers instant, presentation-ready visuals while V-Ray gives you full control for detailed refinement.
c. Quality, Speed & Output
-
Visual Quality: V-Ray’s physically accurate shaders and global illumination yield unmatched realism. D5 Render achieves impressive results but with slightly softer lighting precision.
-
Speed: D5 Render excels in rendering speed through its GPU engine, providing immediate results during live edits. V-Ray trades speed for ultra-realistic precision.
-
Output: D5 Render supports 16 K stills and 4 K videos, while V-Ray supports multi-pass rendering and compositing for professional post-processing.
Both produce production-quality results; the choice depends on whether rapid delivery or ultimate realism defines the project goal.
d. Cost, Learning Curve & Hardware
-
Cost: D5 Render provides a free community edition and affordable premium plans, while V-Ray requires a paid license suited for studios with dedicated resources.
-
Learning Curve: D5 Render’s intuitive interface allows beginners to adapt quickly. V-Ray demands technical knowledge and experience in lighting and material calibration.
-
Hardware: D5 Render relies heavily on GPU performance for smooth real-time previews. V-Ray can utilize both CPU and GPU, requiring higher processing power for complex scenes.
For small teams or freelancers, D5 Render offers accessibility and speed. For enterprise-level studios prioritizing precision and scalability, V-Ray is a long-term investment.
Master D5 Render Along With 8+ Computational Tools
As real-time rendering continues to redefine architectural visualization, mastering the tools that power this transformation through a structured D5 Render course is essential for future-ready architects. Transform how you design and think with Novatr’s Master in Computational Design, a hands-on program built to help architects and designers future-proof their careers. Through expert-led training, you’ll learn how to combine creativity with technology to solve complex design challenges.
Here’s what you’ll learn in detail:
-
5 powerful industry tools, Grasshopper, Rhino 3D, Flux.ai, ComfyUI, and D5 Render.
-
Master popular plugins like Paneling Tools, DeCoding Spaces, Anemone, Galapagos, Wallacei, LunchBox, Open Nest and Horster Animation to create smarter, faster design workflows.
-
Understand how to build parametric and generative design workflows used by top global firms.
-
Learn how to automate repetitive tasks, explore AI-driven creativity, and produce high-quality renders for presentations.
-
Develop a professional computational design portfolio showcasing your project-based learning.
-
Earn dual certification from Novatr and NSDC (National Skill Development Corporation) upon completion, and step confidently into the world of future-ready architecture and design.
Disclaimer – Course details, including curriculum, duration, fees, and related information, are for informational purposes only and may change at the company’s discretion without prior notice. Please visit the official course page or contact our admissions team for the latest updates.
Conclusion
Both d5 render vs vray have transformed how architects visualize and communicate design ideas. If you need speed and simplicity, D5 Render is an efficient choice among modern 3D rendering tools. If you require realism, accuracy, and industry-standard output, V-Ray remains the preferred solution.
For architects looking to master these technologies and advance in computational design, the Master Computational Design Course offered by Novatr provides the skills needed to merge creativity with technical expertise, preparing designers for the next generation of architectural visualization.
Visit our resource page to explore tutorials, case studies, and insights on advancing your architectural rendering skills.
Was this content helpful to you



.jpg)

