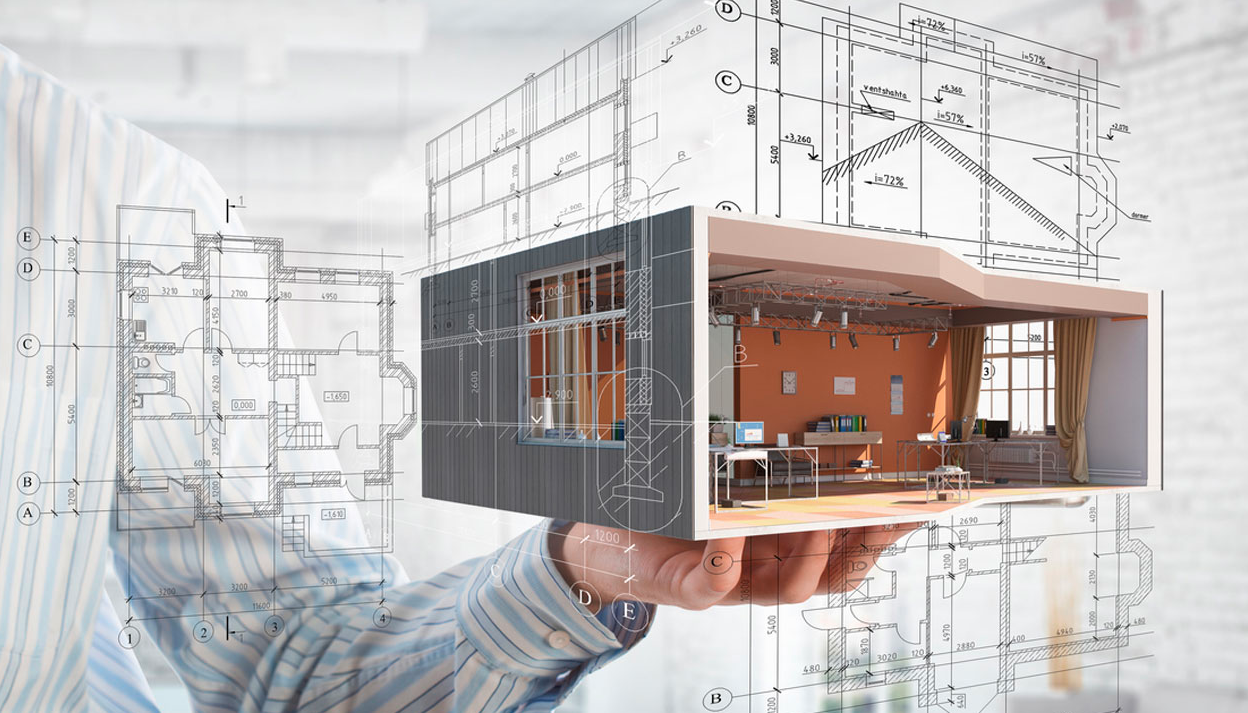What is 3D Architecture Rendering? A Definitive Guide (2026)
.jpg)
Table of Contents
What Is 3D Architecture Rendering?
3D rendering in architecture is a process of creating a virtual image of the design in three dimensions using architectural rendering software. There is no one-size-fits-all approach to architectural rendering . The best types of architecture renders show a clear visual representation of a design idea, be it the overall design or smaller details like the facade envelope. It allows architects to visualise how the project will look in the real world.
Furthermore, architecture renders help the architects present a visualisation of the design so that every stakeholder can understand all design elements.
Architecture rendering is not limited to a single stage; at any point in the project, even at the conceptual level, we can render and present ideas better. However, most types of rendering are done near the end of design development, either before or after the design gets finalised. 
Fields That Make Use of 3D Rendering
Architecture, not to mention interior and landscape design, is not the only field highly dependent on 3D rendering. Product design or even medical services rely on 3D rendering to visualise the end product during the modelling processes.
Read more : How is Technology Helping Deal With the Global Housing Crisis?
Types Of 3D Architecture Rendering
1. Exterior Rendering
One of the most common types, 3D architectural exterior rendering is useful for all building typologies and uses.This type of rendering is also common in real estate to advertise to potential investors and buyers. Exterior rendering encompasses any 3D rendering project that shows the exterior of a building, such as rendering of the front facade, an elevation, or an isometric view of the building. The render of Al-Bahr Towers above is an example of an exterior rendering.
2. Aerial Rendering
Aerial rendering is similar to the previous type of architecture rendering in that it also shows the exterior of the building. However, the difference is that an aerial rendering shows the whole design project nestled in the site, i.e. surrounded by other buildings and/or landscape. Aerial renders are a favourite for real estate marketing and can be usually seen on the pamphlets and brochures’ cover pages. Conversely, if you are an architecture student, you will most likely use it to show your design in the site context, incorporating elements such as 3D architectural rendering. 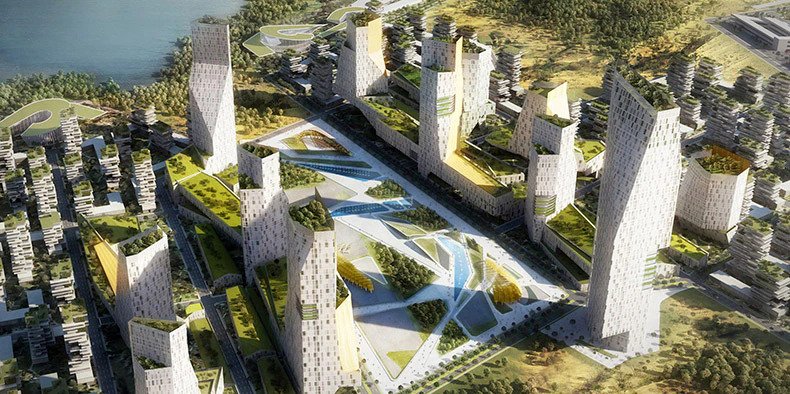
3. Interior Rendering
The interior is where the ‘life’ of a building is and is as important as the exterior. The interior rendering should not only show the entire space but also the details of each interior component. These include furnishings, flooring and lighting – which contribute to making the space alive and providing a wholesome experience of the space to the client. Not only that, the render should enable the client to enjoy the spatial experience filled with the right furniture and materials. Such 3D rendering projects are more common in interior design where the entire room is displayed in a photorealistic render.
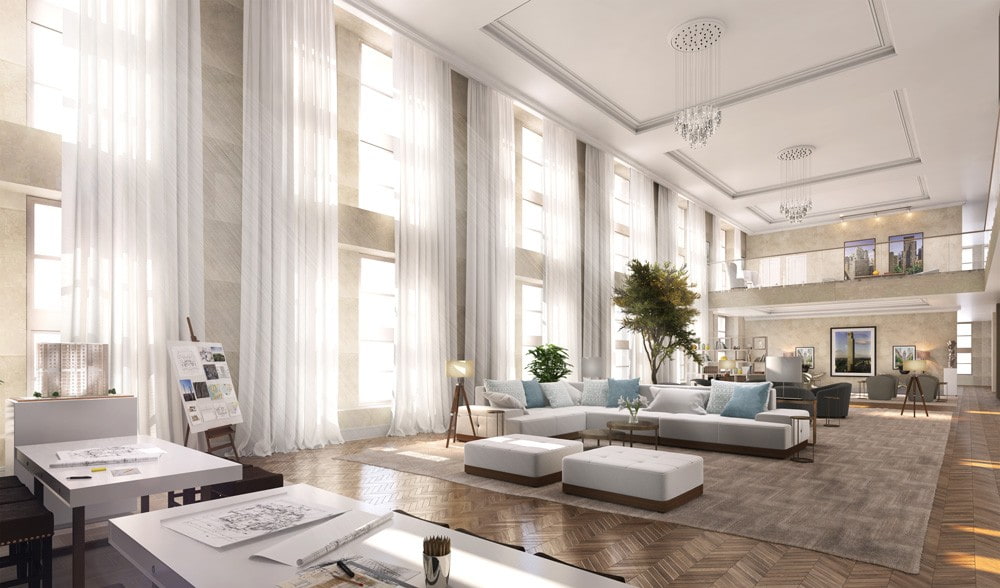
4. Floor Plan Rendering
We use floor plans to provide technical information for a design project, but there is an issue. Clients may not know how to ‘read’ a technical drawing. Floor plan rendering, especially in 3D, is visually pleasing and easy to understand for the client. As is a conventional 2D floor plan, these 3D floor plan renders are in the correct scale and proportion, hence, it is so much easier to envision the spatial layout of the interior spaces. The high-impact floor plan models promote 3D architectural visualisations with dimensional accuracy for furniture inside the space. Thus, offering a better spatial view of the space to the client.
5. Animation
Animation rendering presents the project in a more realistic manner via walkthroughs. These offer clients a chance to experience the design in their POV, making it a preferred choice of visualisation for many. Animations require more work than 2D image renders but they provide an easier opportunity to present the design to clients who may find floor plans and sectional drawings confusing.
Read More: 3D Architectural Modelling and Its Types
Styles in 3D Architecture Rendering
While we have seen the rise of photorealistic rendering in recent years, many other styles of 3D rendering have shown a steady presence in the industry. Each style has its own purpose, reflecting the identity of the project and the target audience. These styles are extensively used by architects around the world to communicate with clients and articulately present their building designs.
1. Photorealistic Rendering
Photorealism, or hyper-realism as dubbed by some in the industry, is a proof of advanced improvements in architectural rendering software. They are almost similar to actual photos of the project. Even before the design has been finalised, we can envision what the completed project will look like in the site context accurately using photorealistic renderings.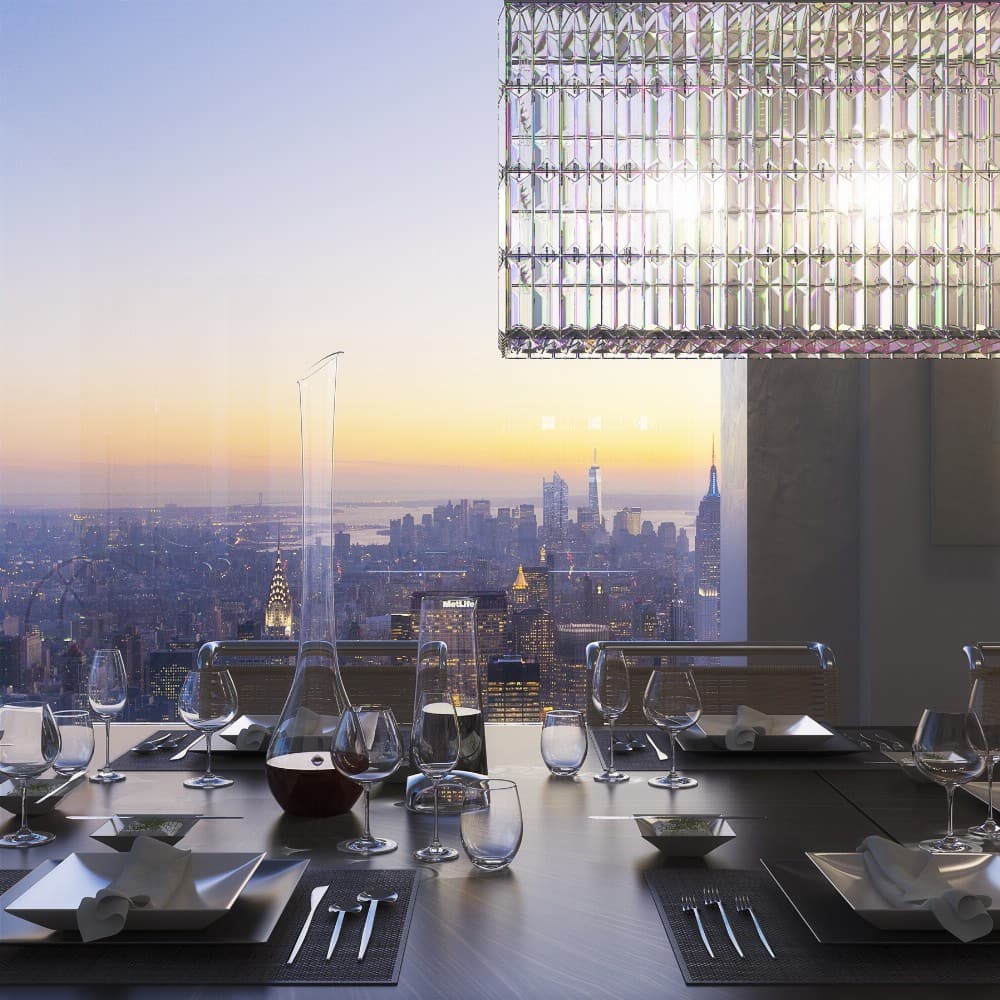
Photorealistic rendering has become so common and popular that photorealistic rendering is now just a baseline for rendering engines. Now, these rendering tools are competing to see who has the best real-time and photorealistic visualisations.
2. Collage
Collages are the opposite of photorealistic rendering, meaning there is no sense of realism at all, as they represent more diverse narratives and expressions of the spaces. We compose collages by layering objects, human figures and textures in photo editing software such as Adobe Photoshop rather than visualisation software.
3. Illustration
Illustrations are similar to collage in that they convey no realistic expression of the design; instead, they offer a more imaginative representation of a design idea or concept.
Illustrations are typically seen in architectural diagrams, but many artists and architects have also used illustrations to highlight a design element.
This style of rendering has been in use since ancient times and is still relevant today to provide an artistic view of a design to the client. However, its only shortcoming is that it doesn’t oblige by reality, and can vary distinctively with the portrayal of people, scenery, and project elements.
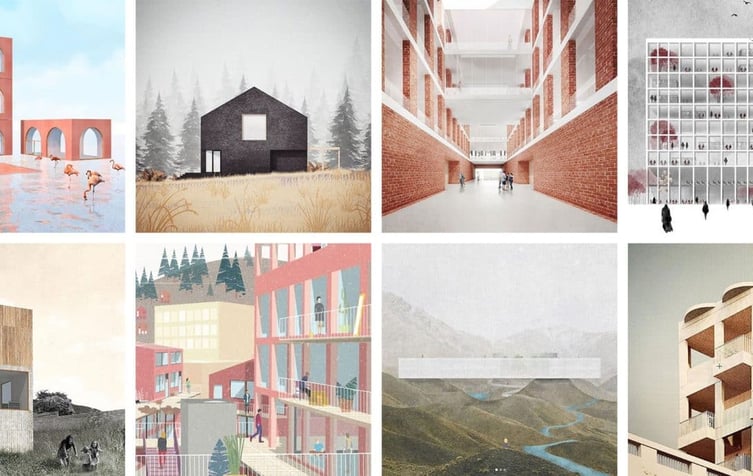
4. Mixed Media Rendering
As the name suggests, mixed media renderings combine two or more styles to represent several design ideas in one image. They are conventionally used to highlight distinct elements or ideas. The combination of illustrations and collage, and plan/sectional drawing with illustration are popular mixed media rendering techniques. Due to the nature of the production, several software may be in use to get the desired rendering.
Important Elements in 3D Architecture Rendering
The best 3D architecture render should convey the right experience and impact of the design to the viewer. To do so, there are several factors which architects should consider to produce impressive renders that also serve their purpose.
Style: The style of a render and the overall presentation should tell a story, the narrative of the design, and so, should not be considered two separate components.
Light and shadow: Here is another pair that can make huge contributions to your 3D architectural rendering. Both day and night scenes should have the right settings to replicate the colours of the sky, and artificial lights if any.
Camera view: In fact, framing a scene should be the first thing one should do for a 3D architecture rendering. The right frame with the best camera view should convey the depth and the activities of the spaces to tell the best stories.
Materials: Materials bring texture to the render, allowing us a better understanding of their characteristics. Materials also closely relate to lighting as the light bounces off a surface and can reflect and refract. 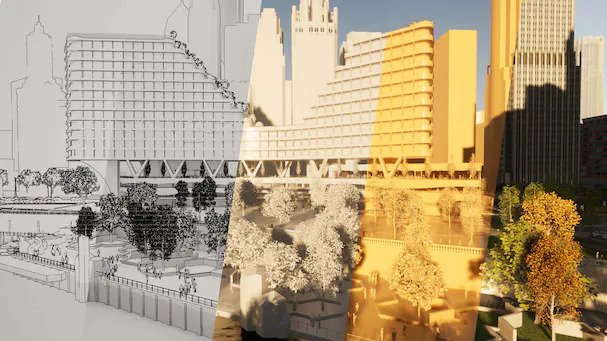
Vegetation: While it may not be necessary for interior scenes, vegetation adds life, and more colour, to the exterior scene. The render should illustrate the existing site and man-made landscape with the right scale and dimensions.
Human figures: Last but not least, human figures are a vital part of any 3D architectural rendering – bringing together the entire idea. They show the size and scale of the built form as well as the site. Plenty of choices are available for human figures, from cutout pieces of silhouettes.
Where And How Do We Use Architectural Rendering?
1. Conceptual Design
At the conceptual stage, the design is yet to be finalised, usually with only the main design ideas presented. The architecture renders should also convey the same; instead of a detailed model and render, the image should be more ‘playful’ as to better present the design concept. Collages and illustrations are typical architectural renders at this stage that show the design concepts and elements in the site context.
2. Presentations
If you are an architect, you can never escape from presentations. You will have final project presentations or a jury in architecture school. As you start working, you will present your ideas to your team and client, or even a design competition. Whichever presentation you do, 3D architecture renderings are central to your project as it demonstrates your design ideas and vision for the project.
Learn how to create an impressive architecture portfolio using these 12 Architecture Portfolio Tips to Make Your Application Stand Out.
3. 360 Viewing And Walkthroughs
These certainly are more advanced than most 3D architecture rendering and are progressively becoming more in demand. Clients can have a better understanding of the space with a 360० view for a more realistic experience.
4. AR & VR
The use of AR and VR is currently in trend in the architecture industry. These technologies allow architects and clients alike to experience the design first-hand. Thanks to the interactive experience, many architecture firms are slowly picking up these innovative practices.
5. Marketing
All of the above are included in a marketing strategy for a project. Nonetheless, marketing is essential for every business and professional. If you are a freelance architect, marketing will help you get the words out about your brand and projects. For real estate developers, it means marketing their construction project even before the construction is complete. 3D architecture rendering can make or break your project and brand at any stage or purpose.
Read more: What is a 15-Minute City? Exploring the Benefits, Limitations & More
Benefits of 3D Architecture Rendering
3D architecture rendering offers an array of benefits to the architect, and even the investors.- These renders display to every person involved in the project a clear image of the project making it easier for the architects to get project approval.
- These images and animations are significant to marketing campaigns. Even after a project is completed, an architect may use these renders to market their firm.
- Having a clear image of the project can help identify any mistakes and open up chances for further improvements
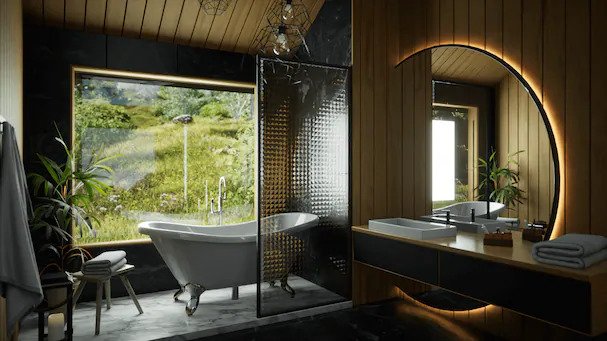
The architectural visualisation, or archviz, domain is growing day by day as architecture renders become the norm as the mode of presentation among architects. Just like BIM, this popularity has presented the industry with a new specialisation and a new profession. The domain itself has become a new specialisation which many architects and architecture graduates have ventured into.
Some have made it into a whole new career, becoming known as 3D artists or 3D visualizers. This is a role fit for fresh graduates since it does not require extensive architecture expertise, but only for skills in visualisation software. These professionals can take on any 3D rendering projects, from aerial renders that show the entire site to a render of furniture.
3D Architectural Rendering Software
1. V-Ray
V-Ray from Chaos Group is one of the most popular architectural rendering software in the industry. It is suitable for all project types and scales including furniture and product design. Learn more about this tool with our guide to V-Ray.
2. Twinmotion
Twinmotion is a great rendering tool that includes intelligent environmental features for a realistic design visualisation. It is also known for its features and support for VR production.
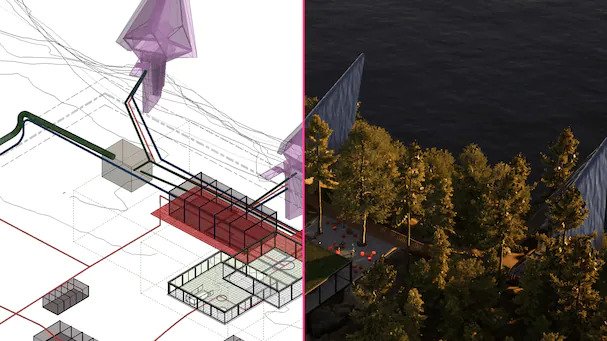
3. Lumion
Lumion is generally known for its user-friendly interface and a learning curve that is less steep than other tools. What makes it even better is that the rendering in Lumion is fast with a high-quality output.
4. Enscape
Enscape is another top-notch architecture visualisation tool that is making waves among architects. It supports real-time rendering as both a standalone tool and a plugin for an array of design software.
5. Blender
Blender is an open-source 3D architectural rendering software, and it is a completely free tool. It allows renderers to create simulations, animations, and, of course, 3D models. Plus, it features hundreds of add-ons, which extends the functionality of the tool.
Read more: The Ultimate Guide to Prominent Global Architectural Movements and Styles
3D Architectural Rendering Services
Over the years, 3D architecture rendering services have revolutionised the way architectural concepts are presented. The rendering makes it possible to present and convey complex design ideas in a clear and concise manner using lifelike visuals. This major advancement in the field of architecture fosters better understanding between the architect, designers, and clients altogether.
As an architect, it becomes even more important to learn 3D architectural visualisations using popular software to help your clients visualise the space way before the construction starts.
To summarise, architectural renderings are fundamental to any project. They help avert any mistakes, thereby reducing cost, improve communication, and ensure client satisfaction or impress the jury. The innovative advancements in software are offering not only better design and modelling, but also more user-friendly and realistic visualisations.
Learn 3D architecture rendering in BIM using Twinmotion and Revit in our BIM Professional Course. Or, learn how to visualise computational design projects using Enscape with our Computational Design course for real-world application.
You can also find more insightful reads about architecture and visualisation in our Resources.


 Thanks for connecting!
Thanks for connecting!

.png)
.jpg)
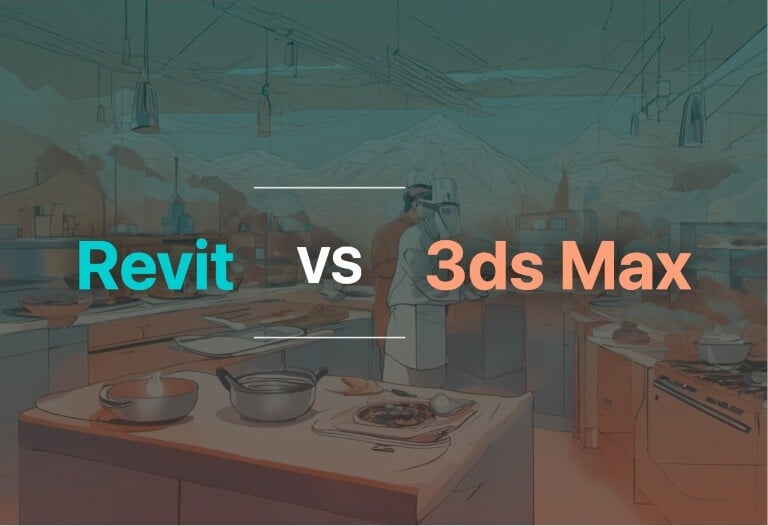

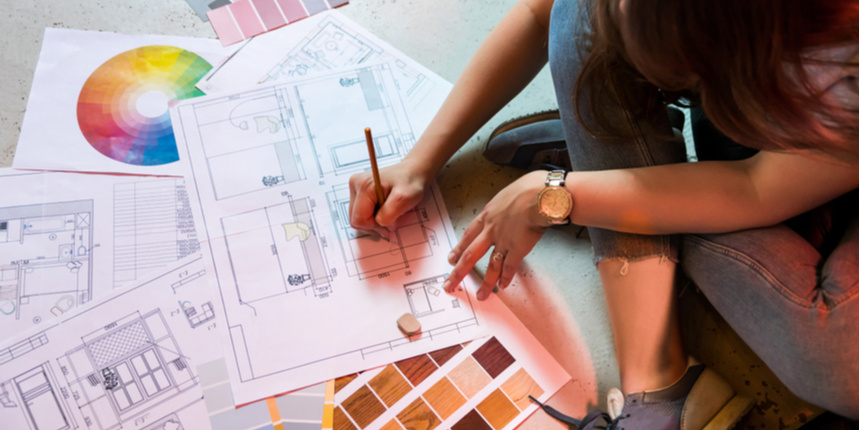

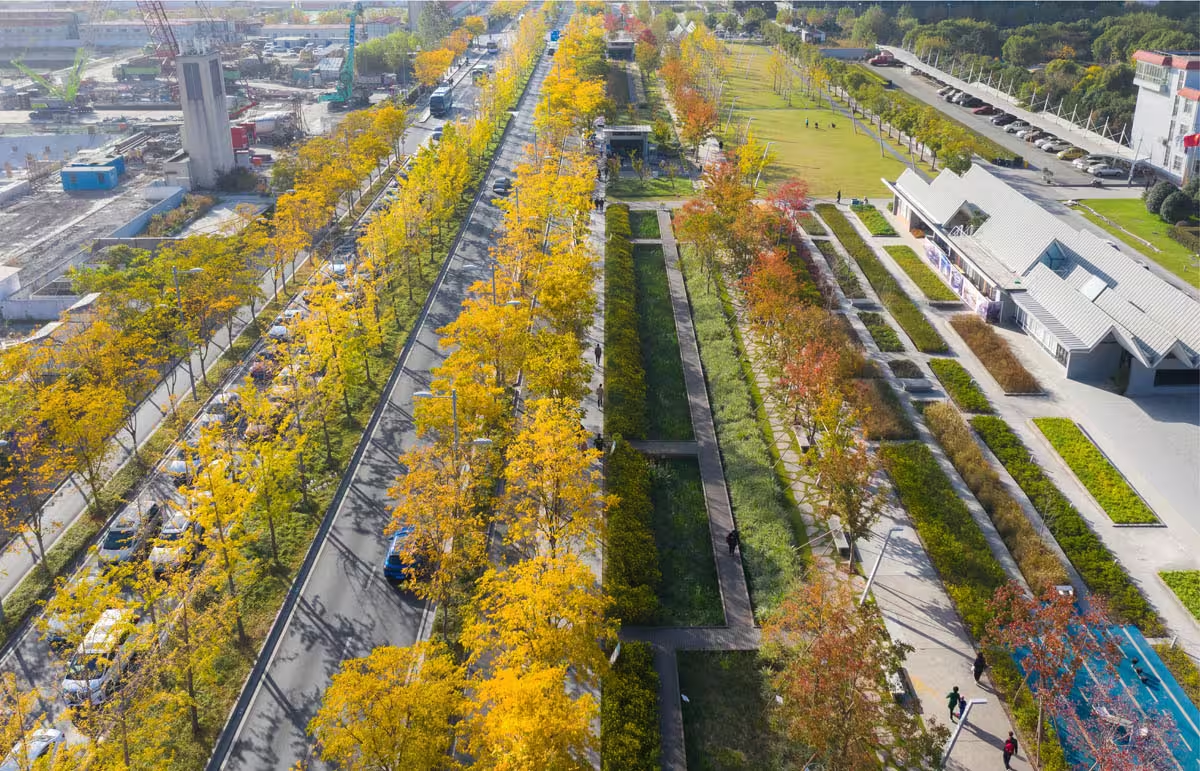
-1.png)
