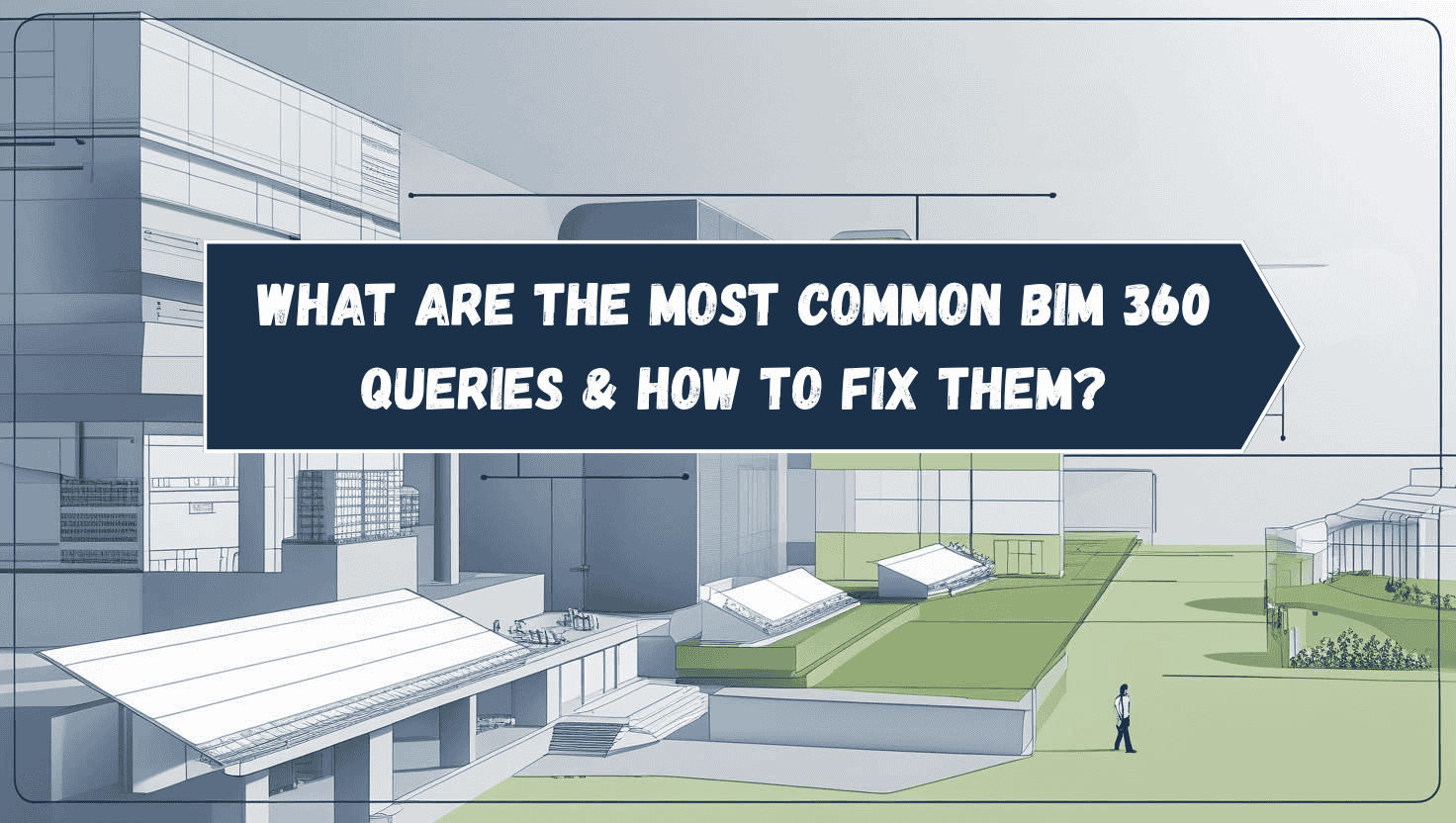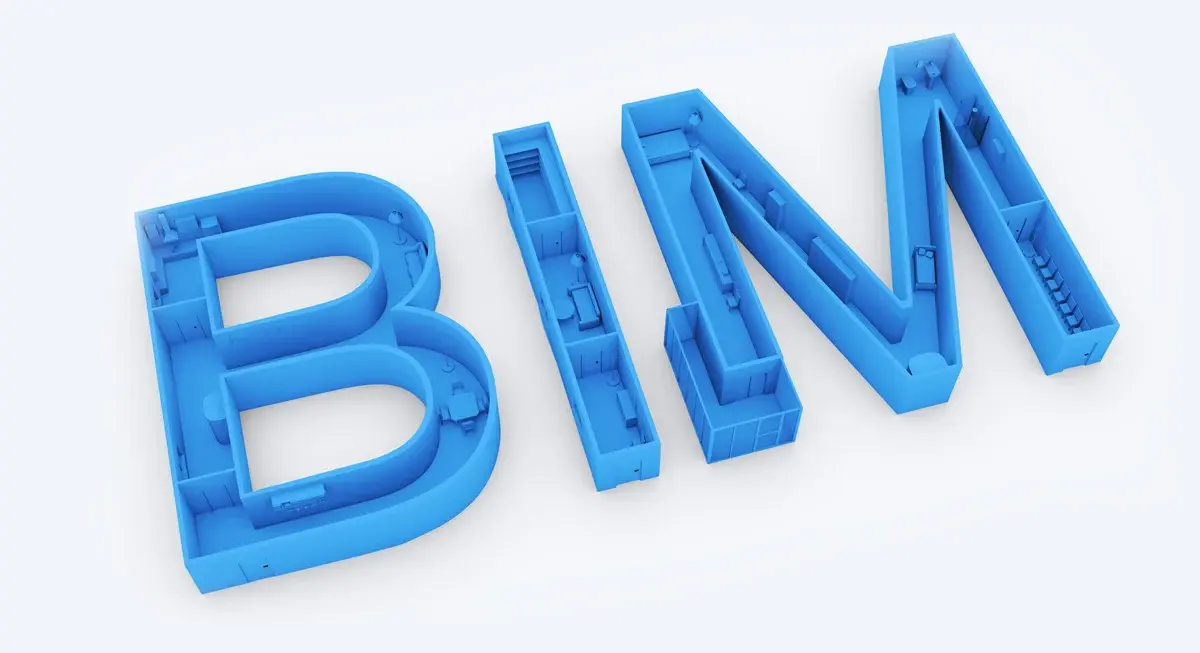
BIM 360 software has bloomed its way through the AEC industry to become a core tool for any AEC professional. As a powerful cloud-based tool, it does more than just streamlining workflows and enhancing communication and coordination.
While its frequent and effective usage has been appreciated, being a technically-intelligent and sophisticated cloud collaborative platform, it does come with some hiccups. Having the knowledge of how to resolve these common bugs at your fingertips is crucial.
This article explores frequently reported issues and provides actionable insights on how to resolve and prevent these issues.
What Are the Most Reported BIM 360 Issues Among AEC Professionals?
1. How to consume a model in BIM 360?
Carefully locate the package/model on the timeline, select it, and click consume. Before consuming the model, look into it and even look at the changes made within. Difficulties faced while consuming models are usually linked to access to the files or corrupted files.
2. How to download files from BIM 360?
Once you’ve logged into your BIM 360 account, make sure it corresponds with the project files ID. In document management, locate the required project and files, and select the desired document. Sometimes, large files require good browser connectivity or could be version-restricted due to some settings.
3. How to download model from BIM 360?
Similar to downloading individual files, downloading a model can present challenges like understanding between downloading linked files vs. downloading the referenced components with the master model. For downloading a model, right-click and select download. For an individual model, click on models and then make your selection.
4. How to create a folder in BIM 360 document management?
This is a straightforward process and can be done by admins. In Document Management, click the folder icon with a + symbol to create a new folder along with the folder name and save it.
5. How to detach Revit model from BIM 360?
To detach your Revit model, you need to look for ‘detach from central’ and locally save the file before detaching. If you detach a central model while you preserve the worksets, it saves as a new central model by default. Carefully detach models from BIM 360, as it could lead to loss of data if not done properly.
Also Read: Top 7 Places to Learn BIM (Building Information Modelling) in India
6. How to force relinquish in BIM 360?
Sometimes, when users have not synced or relinquished elements, you’re required to ‘force relinquish’. You can go to that collaborated model in Manage Cloud Models and click on relinquish, when prompted, click on force relinquish. You can also ask Autodesk Support to force relinquish ownership of elements or worksets.

7. How to publish in BIM 360?
Publishing Revit models to BIM 360 helps to keep the models up-to-date for the entire team. Go to Manage Cloud Models and click on Publish Latest, to publish Revit models in BIM 360. You can also use the BIM 360 Collaboration Module to Update to Latest or even enable an automated Scheduled Publish through the BIM 360 Project Management Module. Make sure the model is saved and synchronised before you publish.
8. How to save a detached model from BIM 360?
After detaching a model, users need to know how to save it locally without affecting the live project. This often involves understanding the "save as" options to save it as a local file.
9. How to share Revit model in BIM 360
You can share and publish your Revit models to BIM 360 by using either the linking, publishing, or uploading methods. Through Revit Cloud Worksharing, you can upload the model, or you can even live link it through Document Management. You can also use the BIM 360 Cloud worksharing for publishing and consuming models.
10. How to archive a BIM 360 Revit model?
To preserve project history, archiving a model is necessary to free up storage. On the BIM 360 platform, locate your model that needs to be archived and click on it. To review the model's information, go to the window or sidebar. In the window, look for the Archive and click on it.
Pro tip: When you want to archive a Revit model, ensure to Purge unused elements to reduce file size.
Also Read: Top BIM Courses With Placements in 2026
11. How to add members to BIM 360 project?
To add members to a BIM 360 project, go to Project admin and click Members. Click on the + members icon and then go to the Add Members dialogue. You can add them through user emails or their names, assign roles and accordingly provide access to the folders.

12. How to download BIM 360?
You can download BIM 360 software from the Autodesk Desktop Connector by going to the Autodesk website. Ensure compatibility with your OS and Revit version.
13. How to download Revit file from BIM 360?
To download source files from the cloud or BIM 360, go to Manage Cloud Models, select your model and download. All the linked files are usually downloaded together as a zip file.
14. How to link a Revit model from BIM 360?
Linking Revit models from BIM 360 ensures collaborative workflows and real-time updates. You can link Revit models through the Revit Cloud Worksharing Desktop Connector.
How to Fix Common BIM 360 Errors and Bugs?
BIM 360 software bugs and errors are usually resolved by systematic troubleshooting. In some cases, the right permissions may not have been assigned. Make sure to verify the installed connector is up-to-date and aligns with your requirements and client documents.
Sometimes errors or bugs also arise due to poor connectivity, which results in sync fails and slow performance. Always check your publish settings and keep track of your cloud storage space.
9 Key points to keep in mind to fix BIM 360 software bugs and errors are:
-
Check internet stability
-
Confirm when a model is being published
-
Check cloud storage space
-
Regularly sync
-
Check for inactive users
-
Check your model settings and permissions
-
Check if the software is up-to-date
-
Use the View toolbar to understand the issue and how to resolve it
-
Coordinate and communicate well with your team members
How Can You Prevent These BIM 360 Issues in Future Projects?
Preventing common BIM 360 software issues in future projects aligns with a clear process and clear communication. Here are some key points to keep in mind to avoid/prevent such issues:
-
Establishment of standardised BIM execution plans
-
User training sessions
-
Regular updates
-
Clear roles and permission grants
-
Regular sync and publish
-
Track potential errors
Conclusion
With its unparalleled benefits to the AEC industry, the powerful BIM 360 software comes with its own set of hurdles. Knowing how to resolve frequent and common errors enhances your problem-solving skills and also saves you time and effort.
With the help of thorough guidance and training, many of the above-mentioned bugs and errors can be quickly resolved and continue streamlining workflow and collaboration between the team members.
The Building Information Modelling for Architects course by Novatr guides you on BIM workflows and tools to streamline your BIM knowledge.
Want to master BIM? Explore the Resource Page for the latest updates!
Was this content helpful to you










.png)
