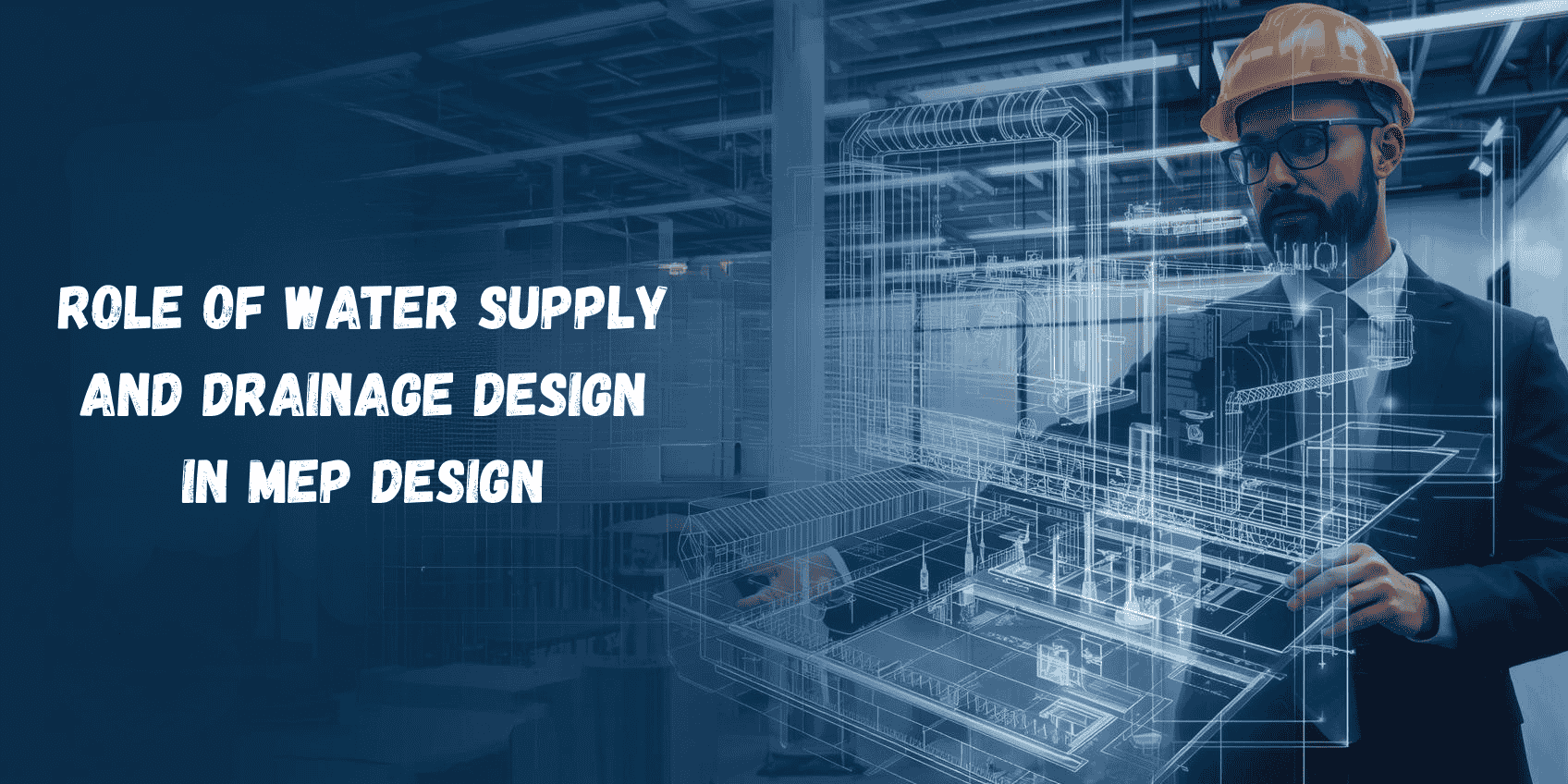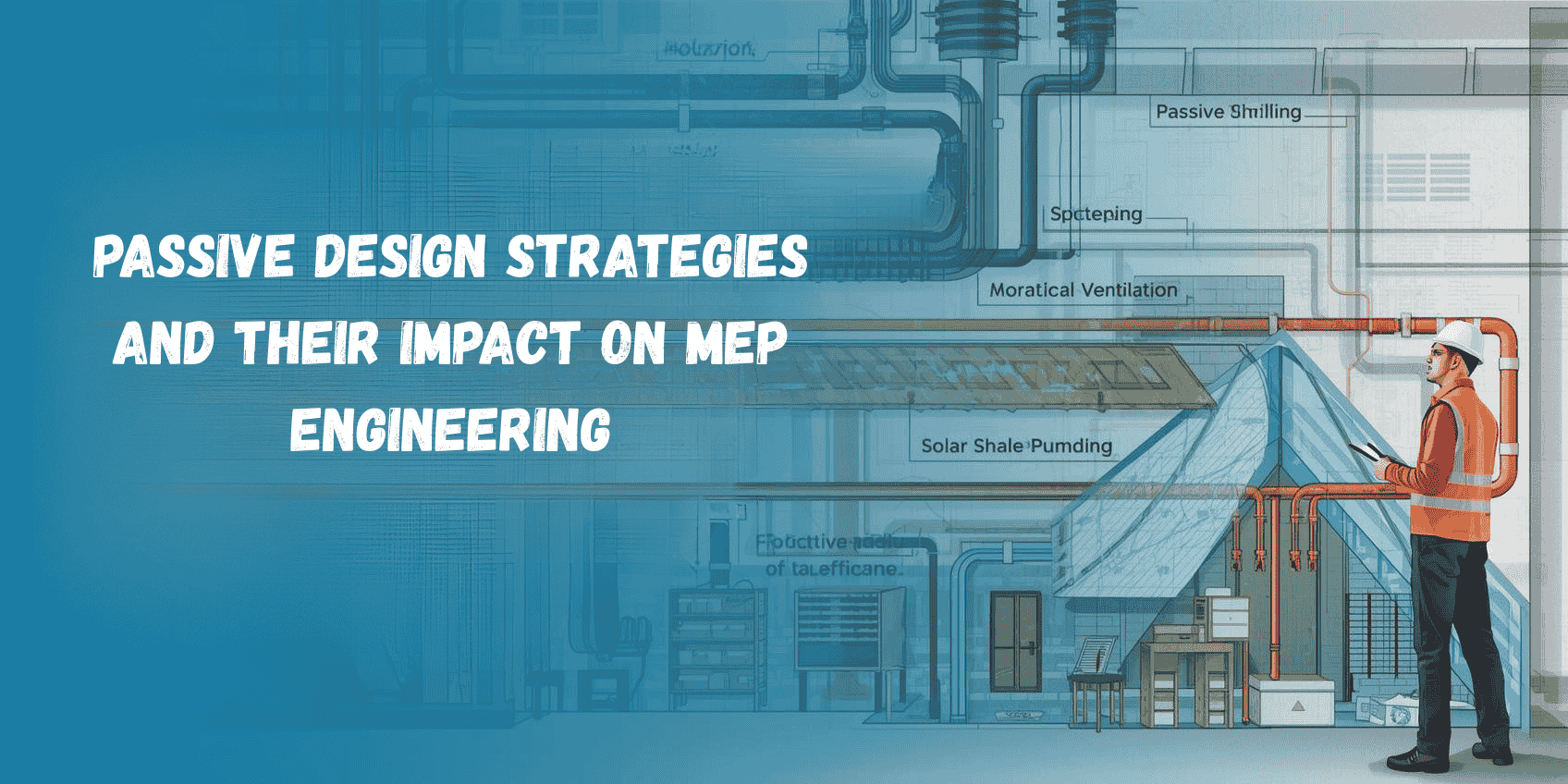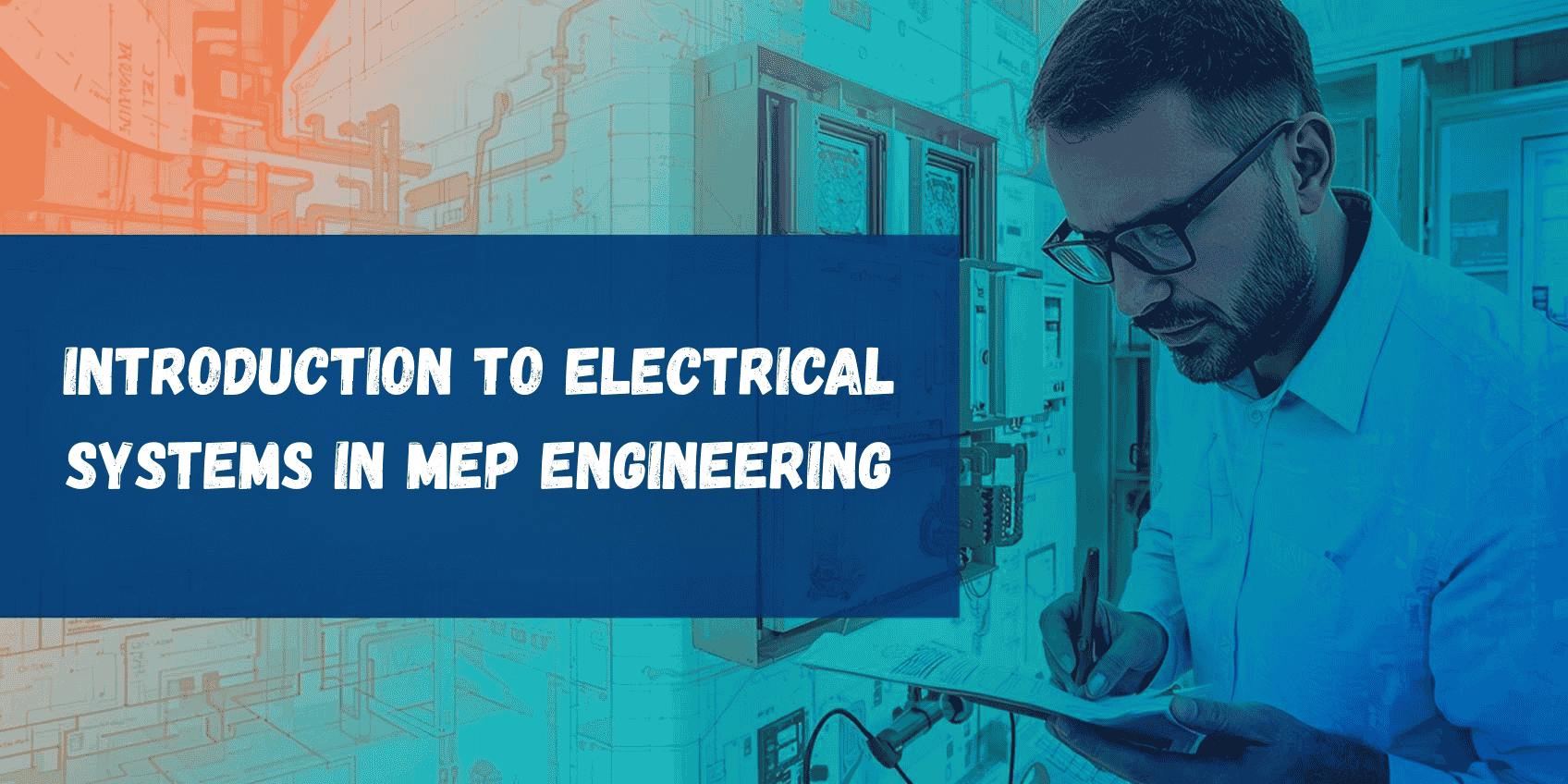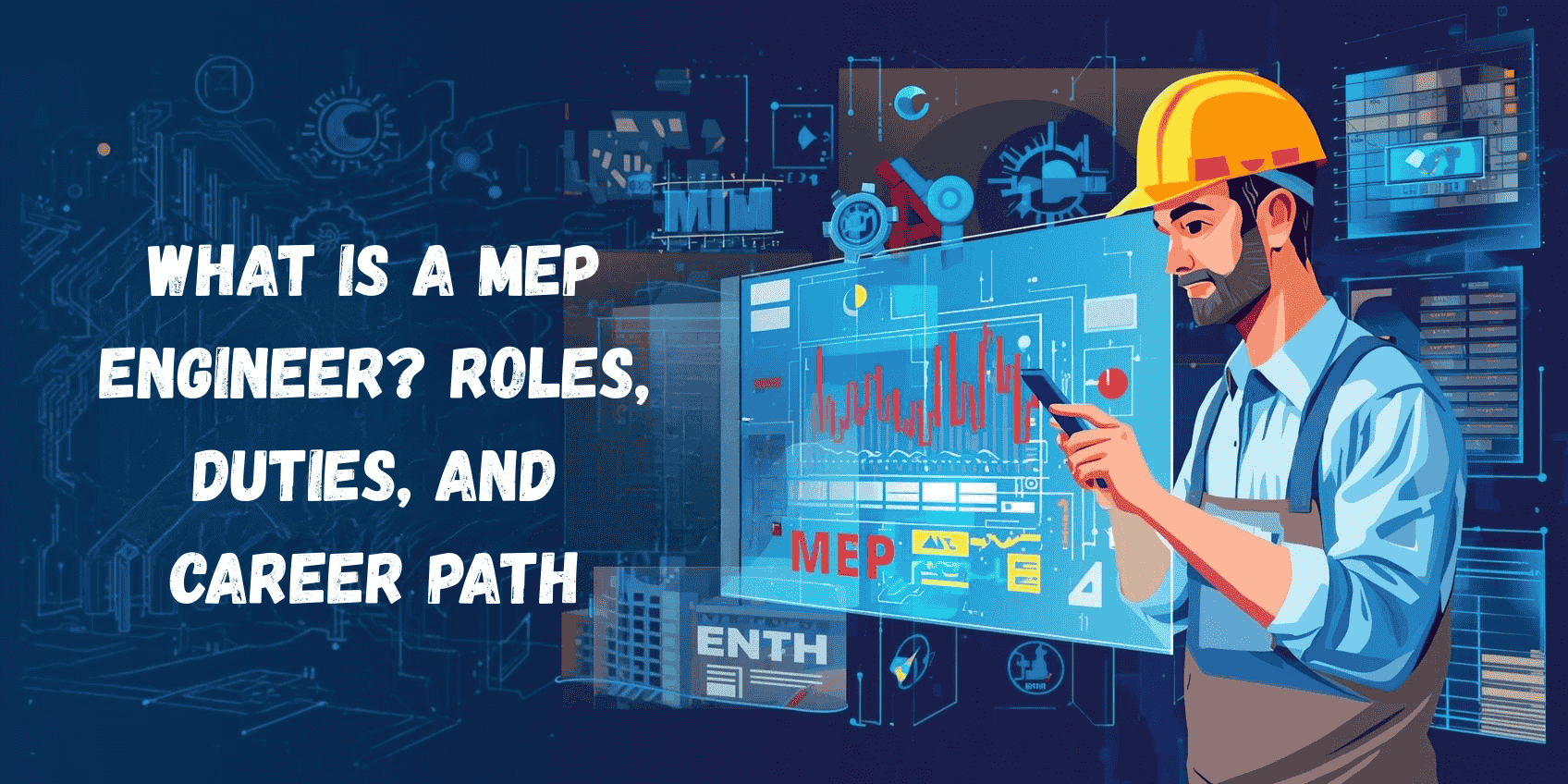
Effective building design relies on the seamless integration of multiple systems, where water distribution and waste management are coordinated to support overall functionality. Thoughtful planning ensures that pipelines, valves, and connections maintain operational efficiency while aligning with architectural constraints. This approach highlights the role of water distribution and sanitary drainage in MEP without disrupting other essential systems.
In complex projects, understanding how waste removal, stormwater handling, and venting operate is critical. Careful coordination with electrical, HVAC, and structural components ensures reliability and compliance with standards. The functions of drainage systems in MEP projects emphasize the expertise needed for these integrated designs, reflected in the average MEP design engineer salary of $88,150/year in the USA.
What is the Importance of Water Supply and Drainage Design in MEP Systems?
Efficient building operations depend on well-planned water supply and drainage layouts that ensure smooth flow, prevent system conflicts, and support safety standards. Proper coordination with other building systems improves reliability and maintenance efficiency. This demonstrates the importance of water supply and drainage systems in buildings without compromising other essential functions. Key aspects include:
-
Ensures balanced water pressure across all floors and building zones for efficiency.
-
Minimizes energy usage by optimizing pipe layout and water flow systems.
-
Prevents contamination between potable water and wastewater through proper separation techniques.
-
Complies with local codes and environmental standards, reducing legal and operational risks.
-
Allows future expansion or renovation without major disruptions to existing plumbing systems.
What Are the Main Components of a Building’s Water Supply Network?
A building’s water supply network relies on several interconnected components that manage flow, maintain stability, and support overall efficiency. These elements are organized to work cohesively, ensuring safety, pressure balance, and consistent water quality. Proper design and coordination of these components demonstrate the role of the MEP water system in sustaining a reliable and well-structured network throughout the building.
Here are the key components of a building’s water supply network:
1. Water Source and Storage
The water source and storage component ensures that a building has a steady and adequate supply at all times. Properly sized tanks or reservoirs manage demand fluctuations and maintain pressure for various building zones. This component also provides backup capacity during emergencies or supply interruptions, allowing the water network to continue functioning efficiently without affecting other interconnected systems.
2. Pumps and Pressure Systems
Pumps and pressure systems maintain consistent flow and adequate pressure across all floors and zones. They adjust to changes in demand and building height, ensuring reliable delivery to every outlet. Advanced controls and variable-speed pumps optimize energy consumption while reducing system stress. Proper integration ensures safety, prevents surges or drops, and allows smooth coordination with other MEP services within the building.
3. Distribution Piping Network
The distribution piping network carries water from the source to all fixtures and equipment. Careful selection of pipe materials, diameters, and routing minimizes losses and prevents contamination. Zoning within the network enhances efficiency and allows targeted maintenance. This network ensures that water reaches every part of the building reliably while integrating seamlessly with structural, HVAC, and electrical systems, reflecting what MEP is in construction.
4. Valves and Control Devices
Valves and control devices regulate flow, manage pressure, and allow isolation of specific sections for maintenance or emergencies. Automated and manual controls help maintain efficiency, safety, and operational flexibility. They prevent water wastage, protect equipment from damage, and ensure system reliability. This component coordinates with monitoring systems to keep the water supply network stable while supporting other building operations effectively.
Also Read: BIM for MEP: A Complete Guide 2026
5. Fixtures and End-Use Connections
Fixtures and end-use connections deliver water to occupants for consumption, sanitation, and operational needs. Proper placement and design ensure convenience, hygiene, and efficient water usage. Connections are carefully integrated with the main piping system to balance supply across all points. This component ensures practical usability while maintaining overall network performance and compliance with building standards, completing a reliable and well-managed water supply system.
How Do Water Supply and Drainage Systems Connect with HVAC and Electrical in MEP Design?

Water supply and drainage systems are coordinated with HVAC and electrical systems to maintain building efficiency and operational reliability. Integration ensures that water flow, temperature control, and energy distribution operate without conflict. Proper design also allows systems to respond to changes in load or occupancy. In this context, the water distribution MEP system ensures seamless interaction, supporting consistent performance and safe operation across all utility systems.
Here’s how water supply and drainage connect with HVAC and electrical systems in MEP design:
-
Coordinating water and drainage routes to avoid interference with electrical conduits and structural elements.
-
Ensuring HVAC return and supply lines align with drainage systems to manage condensate efficiently.
-
Planning system layouts to allow safe separation between potable water and waste lines for hygiene.
-
Integrating monitoring systems with the MEP plumbing design to optimize water usage and detect issues early.
-
Aligning system access points to facilitate inspections, maintenance, and future upgrades without disruption.
-
Designing support structures that accommodate combined loads from water, drainage, and HVAC piping systems.
How Does BIM Help Streamline Water Supply and Drainage Design in Modern Projects?
BIM enables precise planning and visualization of water supply and drainage systems, helping teams coordinate designs before construction begins. By integrating multiple systems, it supports clash detection, improves accuracy, and facilitates collaboration among engineers. This approach allows projects to adapt to changes efficiently, ensuring consistent system performance, enhanced safety, and long-term operational reliability across all building utilities.
Key Advantages Include:
-
Provides detailed spatial coordination to prevent conflicts with structural elements and building services.
-
Enhances simulation of maintenance scenarios to plan access and reduce future disruptions.
-
Tracks material quantities and specifications for optimized resource management.
-
Supports digital documentation for inspection, compliance, and quality assurance.
-
Improves workforce allocation and task scheduling, benefiting MEP jobs through smoother project execution.
-
Allows integration with project timelines to forecast potential delays and adjust system layouts proactively.
Conclusion
Efficient building operation depends on the coordination of multiple systems, where the drainage system MEP ensures smooth water flow and effective waste management. Proper integration with HVAC, electrical, and structural components supports system reliability, safety, and ease of maintenance. Thoughtful planning allows for adaptability, ensuring consistent performance without disrupting other essential building functions.
For those looking to learn more, explore the BIM Course for MEP Engineers offered by Novatr and visit our resource page. These materials provide guidance on how water supply and drainage systems work together, integrate with other building utilities, and maintain consistent performance, helping you understand their role in efficient MEP design.
FAQs
1. What is the importance of water supply and drainage design in MEP systems?
The importance lies in ensuring reliable water delivery and safe waste removal while coordinating with other building services. This integration supports system efficiency, safety, and long-term operational stability.
2. How does water supply design ensure efficient distribution in buildings?
Water supply design ensures efficient distribution by balancing pressure across zones and optimizing flow paths. Proper routing allows consistent delivery to all fixtures without system conflicts.
3. What are the key components of a building drainage system?
Key components include drainage pipes, vent lines, traps, and cleanouts that manage waste removal and airflow. Together, they maintain hygiene, prevent blockages, and support effective building operations
Was this content helpful to you



.jpg)



