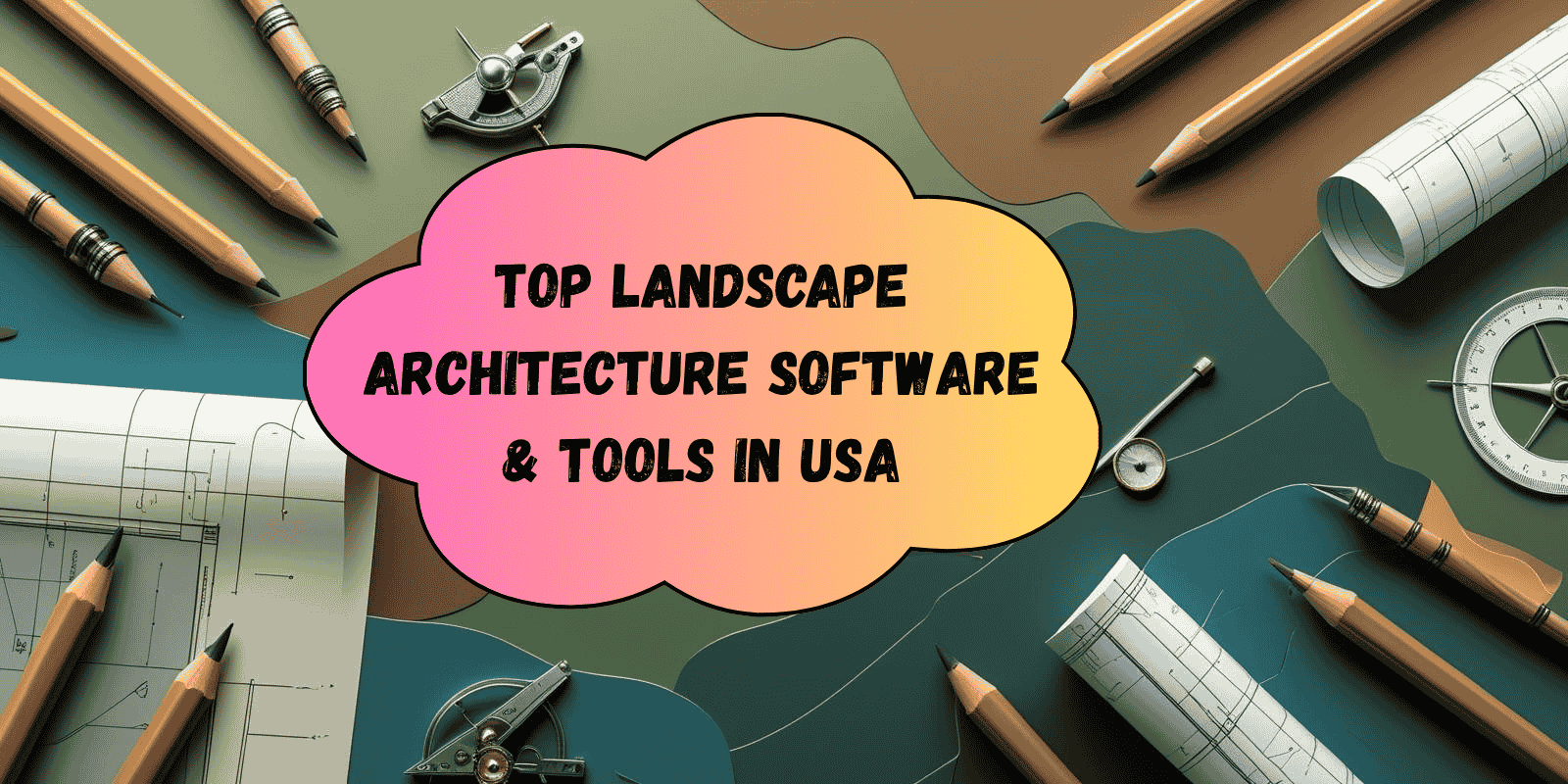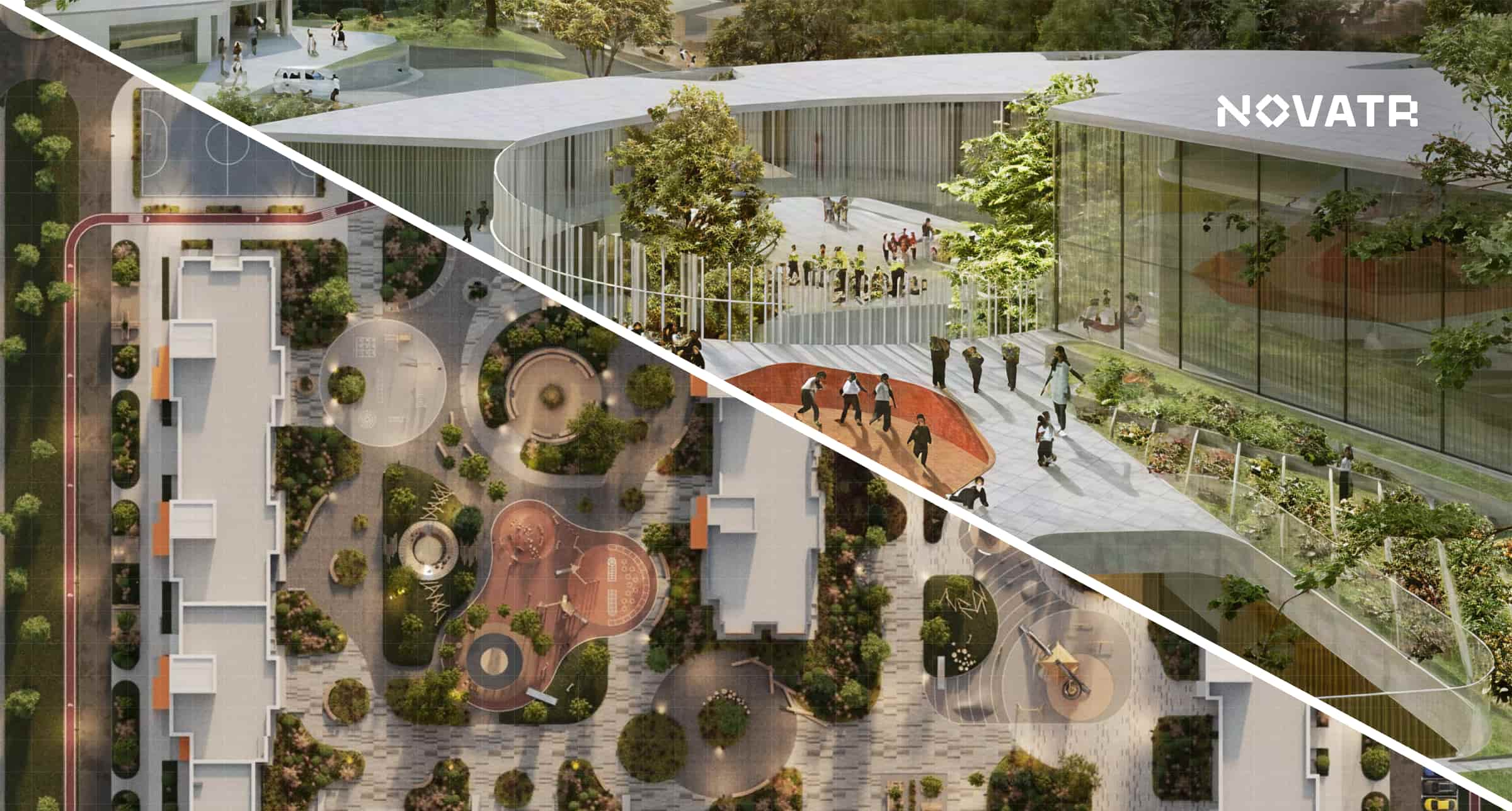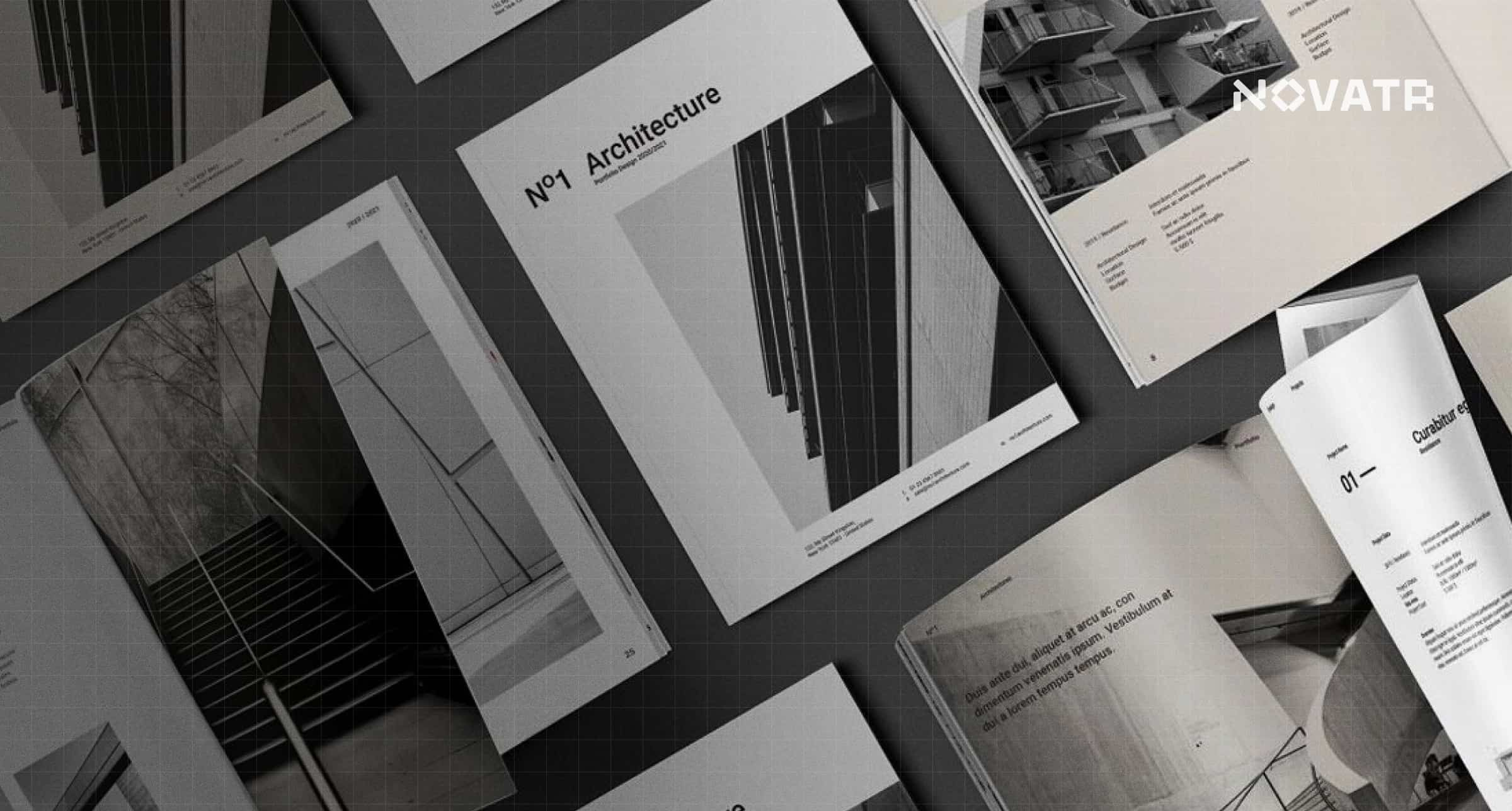
Great outdoor spaces are not built by chance, they are designed with purpose, precision, and the right tech. Whether it is a public park, a commercial building, an urban plaza, or a green rooftop, today’s professionals rely on smart tools to turn concepts into reality. For anyone pursuing a landscape architecture career, learning how to use these tools is just as important as mastering design principles.
According to the U.S. Bureau of Labor Statistics, employment in this field is expected to grow as the landscape architecture field is projected to see an employment increase of 1,200 jobs between 2026 and 2033.
In this blog, we will explore the top landscape architecture software tools that help designers plan, visualise, and deliver projects with precision, from concept to completion.
Why do Landscape Architects need Specialized Design Software?
In today’s tech-driven design world, landscape architects rely on specialized software to bring precision, creativity, and efficiency to every project. Here are some core reasons why architects need landscape architecture software skills.
-
Specialized software helps visualize large-scale outdoor designs, saving time and improving accuracy.
-
Tools like Building Information Modeling support smooth collaboration across teams, from engineers to city planners.
-
It allows better analysis of topography, drainage, and planting plans, which are one of the key parts of landscape architect skills.
-
In competitive landscape architecture jobs, software proficiency often gives candidates an edge in hiring and promotions.
-
These platforms streamline workflows, making it easier to meet client expectations and deadlines.
-
With environmental factors in play, tech tools assist in creating sustainable, site-responsive design solutions.

What are the Top Paid CAD Software Tools for Landscape Architects?
To create accurate site plans and technical drawings, professionals turn to powerful landscape architecture software tools. These CAD platforms offer robust features for precision, collaboration, and large-scale planning.
1. AutoCAD
It is widely used for its precision in creating detailed 2D site plans and technical drawings. Its versatility makes it indispensable for many landscape architects.
2. Vectorworks Landmark
This software combines robust 3D modeling with BIM capabilities, offering a comprehensive solution that many consider the go-to professional landscape software.
3. Land F/X
It integrates seamlessly with AutoCAD to simplify irrigation and planting designs, enhancing accuracy and saving time on complex projects.
4. Revit
Revit supports multidisciplinary collaboration and detailed data management, making it one of the best landscape architecture software options for large-scale projects requiring integrated workflows.
Also Read: 8 Most Popular Building Information Modelling Software to Master in 2026
What are the Best Paid 3D Modeling and Visualization Tools?
High-quality visuals are essential to communicate design intent. Here are some best 3D modeling software for landscape architecture that allows you to craft lifelike renderings and immersive presentations with ease.
1. SketchUp
Known for its intuitive interface, this tool is widely favored in the industry as versatile 3D modeling software for landscape architecture, ideal for quick conceptual designs and detailed models alike.
2. VizTerra
Offering powerful visualization features, it helps create realistic outdoor living spaces with ease, making it popular among designers who want immersive project presentations.
3. Realtime Landscaping Plus
Designed for both beginners and pros, this software simplifies detailed landscape planning, providing an accessible way to produce accurate and professional 3D layouts.
4. iScape
Offering strong design capabilities on mobile devices, this app allows landscape architects to quickly draft and visualize outdoor spaces anytime, anywhere.

Which Other Paid Landscape Design Software Tools should Professionals Consider?
Beyond the usual choices, there are niche tools tailored to different design workflows. These paid options offer advanced features that support documentation, terrain modeling, and environmental analysis.
1. PRO Landsca
This comprehensive landscape design software offers powerful tools for creating detailed plans, photo imaging, and cost estimates, making project management easier for professionals.
2. DynaScape
Known for its integrated design and drafting capabilities, it streamlines workflow by combining CAD precision with creative landscape design features.
3. Chief Architect Designer
Designed for both residential and commercial projects, this software blends architectural and landscape design tools, helping create cohesive and accurate outdoor plans.
What are Some Effective Free or Lower-Cost Landscape Design Software Options?
Not all design tools come with a hefty price tag. Here are some free and budget-friendly programs that provide solid capabilities for students, freelancers, or small firms exploring professional-grade results.
1. SmartDraw
A versatile software for landscape design that offers an easy-to-use interface and plenty of templates, making it ideal for beginners and professionals on a budget.
2. DreamPlan
This user-friendly program helps create simple 3D landscape plans and interior designs, perfect for quick projects or learning purposes without a steep learning curve.
3. Garden Planner
Focused on simplicity, it allows users to drag and drop elements to design gardens and outdoor spaces efficiently, making it great for hobbyists and small firms.

How do BIM Tools like Revit Enhance Landscape Architecture Workflows?
BIM tools like Revit are transforming how professionals approach landscape architecture projects, improving efficiency and collaboration. Here’s how they enhance the overall landscape architecture design process:
1. Integrated Design Coordination
Revit allows landscape architects to work alongside architects and engineers in a shared 3D environment, ensuring that all elements fit together seamlessly from the start. This integration ensures that all components from planting layouts to structural elements are accurately aligned from the beginning, reducing costly conflicts later.
2. Accurate Visualization and Analysis
Using detailed 3D models, designers can better visualize complex outdoor environments, simulate lighting, and assess environmental factors such as drainage and soil conditions. This data-driven insight helps refine designs to be both aesthetically pleasing and sustainable.
3. Streamlined Documentation
Revit’s automation ensures that any change made to the model instantly updates all related drawings and documents. This reduces human error, speeds up project delivery, and maintains consistency across plans, specifications, and schedules.
4. Improved Client Communication
Interactive 3D presentations and walkthroughs created in Revit make it easier to communicate design intentions to clients, helping them understand the vision clearly and provide timely feedback. This immersive experience builds trust and ensures alignment before construction begins, reducing costly revisions later.
5. Enhanced Cost Estimation
With BIM, landscape architects can link materials and quantities directly to the model, enabling more precise cost forecasting and budget management throughout the BIM project lifecycle. This level of detail supports better financial planning and helps avoid unexpected expenses during implementation.
Also Read: Why Freelancing in BIM Is a Game-Changer for AEC Professionals
Conclusion
Mastering the right tools plays a crucial role in advancing a landscape architecture career. Designing parks, urban spaces, and private gardens becomes more precise and creative with the best landscape architecture software. Staying updated with these technologies unlocks new opportunities in landscape architecture jobs and boosts professional development.
The Building Information Modelling for Architects course by Novatr offers training in creating detailed 3D models, streamlining workflows, and enhancing interdisciplinary collaboration and skills that stand out in today’s market.
For insights, expert advice, and valuable materials, explore Novatr’s Resource page. Apply for the course today!
FAQs
1. What is landscape design software?
Landscape design software is a tool that helps create, visualize, and plan outdoor spaces digitally.
2. What are the benefits of landscape design software?
It improves accuracy, saves time, and allows for realistic 3D visualizations.
3. Why should I use landscape design software instead of traditional design methods?
It enhances collaboration, reduces errors, and speeds up the design process.
Was this content helpful to you









.png)
.png)
