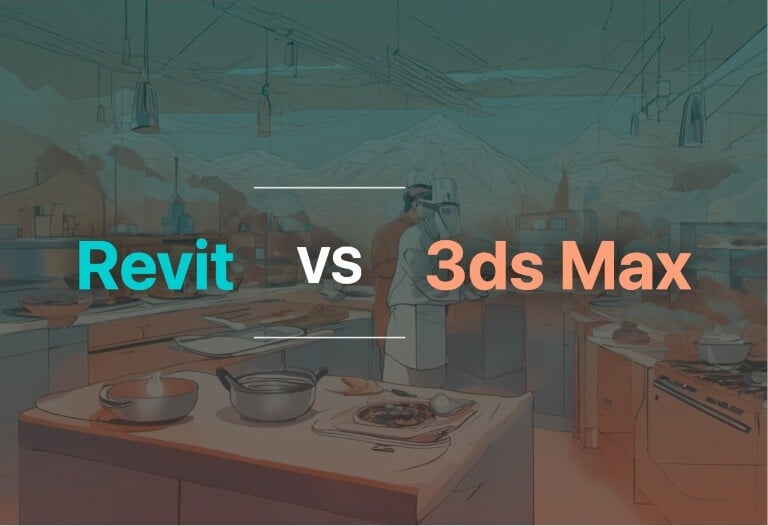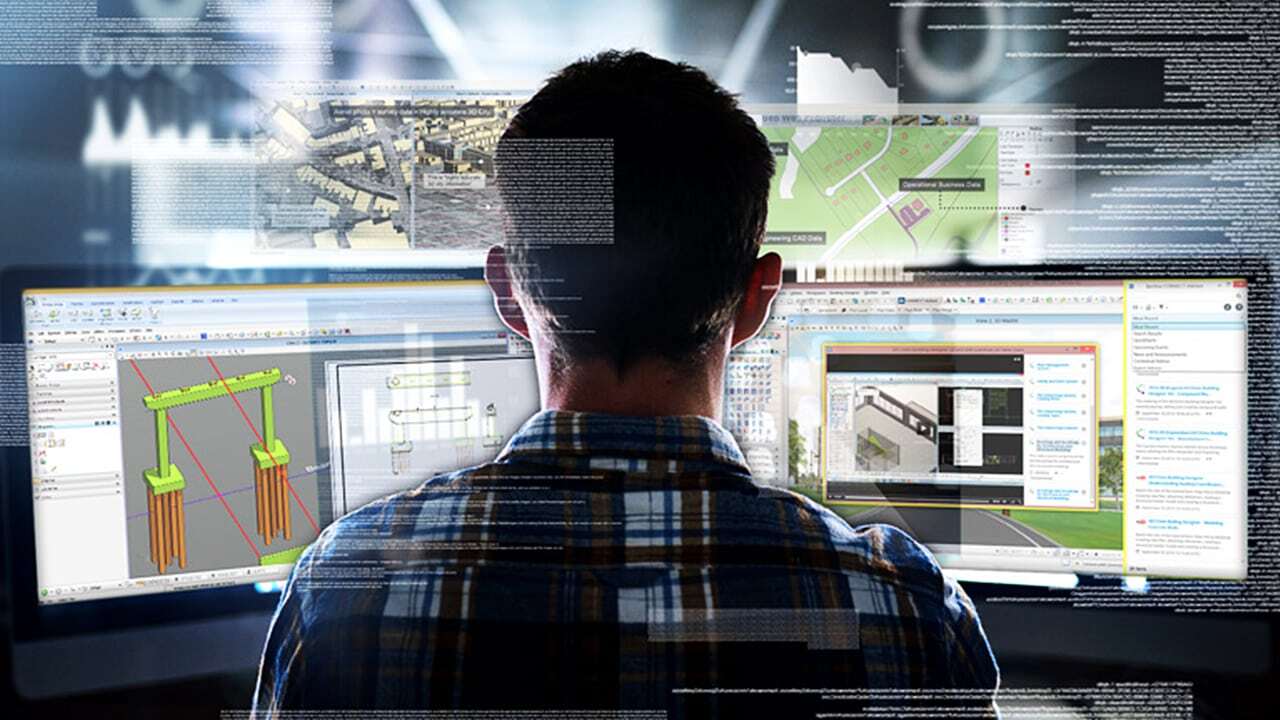
Architectural drafting today is more demanding than ever tight timelines, complex teams, and higher client expectations are now the new normal. That’s why architects need more than just design skills. Whether it’s managing workflows, keeping budgets in check, or collaborating across teams, the right drafting tools can make all the difference. In this blog, we break down the most popular architectural drafting services used in the industry. From drafting and rendering to project management, and share tips on how to choose what works for your projects, your team, and the way you work.
Why Are Tools & Software Crucial for Architectural Drafters?
The architecture industry is evolving fast. As design demands grow and project management gets more complex, firms are actively seeking skilled project architects who know how to do architectural drafting with drafting tool skills and can balance creativity with coordination. To keep up with the workload, firms now seek architects who not only meet design qualifications but also possess expertise in project management software. From planning and budgeting to scheduling and team coordination, the right architectural drafting software can simplify processes, improve visibility, and boost productivity across the board.
1. Complexity & Collaboration
Architectural drafting projects have multiple stakeholders. This includes clients, engineers, and contractors. Architectural drafting and design facilitate the coordination of tasks, deadlines, specifications, submissions, and reviews.
2. BIM & Technical Integration
With BIM 360 gaining traction, integration with CAD/BIM platforms is critical.
3. Budget & Time Control
Drafting tools like Deltek Ajera and BQE CORE are tailored for AEC, enabling accurate time entry, job costing, invoices, and financial forecasting.
4. Documentation & Compliance
Long-term projects require organised document control, version tracking, and audit trails, all features offered by platforms like Newforma and Procore.
5. Accountability & Reporting
Architectural drafting software centralises reporting and analytics, making it easier to meet the key responsibilities of a project architect, oversight, coordination, and delivery.
Top Drafting & Design Software Used by Architectural Drafters

1. AutoCAD
Annual subscription: INR 1,10,920
AutoCAD is a computer-aided design (CAD) architectural drafting software widely used across the AEC industry for creating 2D and 3D drawings. This architectural drafting software also streamlines project workflows, boosts productivity, and supports collaboration through seamless data sharing. Its extensive library of tools and customisable features makes it adaptable to a wide range of project requirements.
Usage: It supports drafting, designing, and editing plans, engineering drawings, and other layouts with precision.
2. Revit
Annual subscription: INR 1,58,120
Revit is one of the most well-known architectural drafting software programs owing to its BIM capabilities. It offers tools for architectural design, MEP, structural engineering and construction.
Usage: It helps the stakeholders stay connected, in coordination and complete model-based designs without any fuss.
3. SketchUp
Annual subscription: $349
SketchUp Pro is known for its intuitive interface and powerful 3D modelling capabilities. It helps in architectural drafting retail jobs in developing designs from initial concepts to final plans.
Usage: Support a fast and flexible design process, making it ideal for both professionals and beginners. The architectural drafting tool is compatible with a wide range of plugins, enabling advanced rendering, animation, and analysis.
4. ArchiCAD
Annual subscription: $2,700
Developed by Graphisoft, ArchiCAD is considered one of the best architectural drafting software programs for Building Information Modelling (BIM). It is known for its design and documentation workflow features.
Usage: Helps in creating detailed and accurate 3D models and architectural drawings, enhancing productivity and seamless collaboration across the project stakeholders. It supports visualisation, sustainable design, and analysis, proving beneficial in developing high-quality, innovative design solutions.
5. Rhino
Annual subscription: $250
Also known as Rhinoceros 3D, this architectural drafting software is a versatile modelling software, used widely by architects and designers due to its ability to understand complex geometric values with precision.
Usage: Its compatibility with other design and engineering software makes Rhino a valuable tool in a collaborative, multi-disciplinary design process.

Top Visualisation & Rendering Tools
1. Enscape
Annual subscription: $94.90 per month
Enscape is a software that enables real-time rendering. It's used for all design stages, including standalone and plugin approaches.
Usage: Create visualisations with sharp colours and precise lighting for VR experiences.
2. Lumion
Annual subscription: $190
Lumion is one of the leading architectural drafting tools due to its user-friendly design. This makes the learning curve easier compared to other visualisation and rendering tools. Lumion delivers high-quality results along with a large number of preloaded modelling elements.
Usage: It is highly compatible with CAD and BIM 3D modelling software, including AutoCAD, SketchUp, Rhino, Autodesk Revit, as well as 3DS Max and Blender.
3. V-Ray
Annual subscription: $699
V-Ray encompasses extensive material libraries and lighting settings that help create architectural visualisations and 3D art. The program supports rendering modes like CPU, GPU, or hybrid, adapting to the hardware that you, as an architect, use.
Usage: Allows users to track results while working, as well as the viewport rendering feature that provides automatic image updates when making changes in other programs.
V-Ray is also compatible with plugins for Rhino and Revit.

Top Project Management & Collaboration Tools
1. Bluebeam Revu
Annual subscription: $300
Bluebeam Revu, also known as Bluebeam Studio, is an integrated platform that provides teams with tools for real-time collaboration, project documentation, and management. It is specifically designed for professionals in the AEC industry.
Usage: Enables precise PDF markups, measurements, and collaboration on construction drawings, allowing teams to communicate project changes in real time.
2. BIM 360
Annual subscription: ₹42,480
BIM 360 is designed to streamline project management and collaboration. It acts as a centralised platform for data management, real-time collaboration, improved communication, design coordination, enhanced efficiency, and data-driven decision-making throughout the project lifecycle.
Usage: Facilitates centralized project data management, issue tracking, and version control, enhancing collaboration between architects, engineers, and contractors.
3. Asana
Annual subscription: $659.40
Asana connects teams across departments, providing clarity on work progress and accountability among team members. A standout feature is Goals. It goes beyond monitoring tasks by outlining the project, its subgoals, and prioritising time-sensitive tasks. Additionally, Asana can create reporting dashboards, portfolios and status reports.
Usage: Helps architecture teams plan, assign, and track tasks across multiple projects, ensuring streamlined communication and on-time project delivery.
Top Measurement & Documentation Tools
1. Laser Scanners
Laser scanners are essential for architectural drafting services that understand exactly what is architectural drafting supposed to achieve, as they can create accurate 3D models of existing structures. This enables precise planning, design and construction verification. Compared to traditional methods, laser scanners offer clear advantages, such as increased speed, design accuracy, and the ability to capture fine details, ultimately leading to more cost-effective projects.
2. Digital Calipers
Digital Calipers are indispensable tools for architects, offering precise measurement and supporting critical tasks such as scale model construction, on-site verification work, and material evaluation. Their digital readings provide instant and precise measurements that eliminate guesswork and reduce the risk of manual reading errors.
3. Microsoft Excel
Microsoft Excel is an essential software for architects, providing robust solutions for data management, analysis, and workflow optimisation. It supports critical decision-making processes. The program is valuable for developing accurate cost estimates, monitoring project progress, and creating visual data representations through charts and graphs, enhancing both communication and analysis.
How to Choose the Right Tools Based on Project Needs
Choosing the right architectural drafting skills for software and tools can make or break your project. So, here's a practical guide to cut through the complexity and find what works for your team.
1. Start with the Big Picture
Don't rush into selecting architectural drafting tools. Take a step back and look at your entire practice from a people, processes, and tools perspective. Make sure whatever you choose supports your strategic objectives and delivers value to stakeholders.
2. Know Your Users and What They Need
Before selecting an architectural drafting software, understand users and what they’re trying to achieve. Different users have different goals—some need big-picture strategic insights, while others rely on detailed implementation support. Think beyond features. Focus on the full user experience.
3. Identify Must-Have Features
You're unlikely to find one perfect tool that does it all, so prioritise what's essential. Focus on mandatory features first, then nice-to-haves. Consider multiple tools that work well together.
Key Functions to Look For
- Modelling: Support for standard frameworks like TOGAF, ArchiMate, UML, plus ready-made templates and icon libraries
- Collaboration: Single repository where teams can co-author and share work remotely
- Integration: Plays well with your existing tools without major customisation
- Visualisation: Creates various views and reports that look good and make sense to different stakeholders
- Analysis: Built-in functions for impact analysis, gap analysis, and ROI calculations
Technical Considerations
- Security: Integrates with your identity management, supports role-based access, and meets your data protection standards
- Performance: Won't slow people down or crash when they need it most
- Scalability: Can grow with your organisation and handle increased usage
- Deployment: Fits your IT standards (cloud, on-premise, hybrid)
Practicality
- Cost: Total ownership cost fits your budget with good ROI potential
- Support: Vendor provides solid documentation, training, and technical support when you need it
- Vendor credibility: They've been around, have happy customers you can talk to, and aren't going anywhere
Remember, there's no perfect architectural drafting software or tool. Focus on what matters most to your specific situation, and the best tool is the one your team will use effectively.
Conclusion
In today’s fast-paced architectural drafting landscape, choosing the right architectural drafting software and tools to develop architectural drafting skills is no longer optional; it’s essential. As projects become complex and multidisciplinary, firms need solutions that support collaboration, streamline workflows, enhance productivity, and people who know how to do architectural drafting. From advanced drafting software like Revit and ArchiCAD to powerful rendering tools like Lumion and V-Ray, and project management platforms like BIM 360 and Bluebeam Revu, the right mix can make all the difference. But no tool fits all. Your ideal toolkit depends on your team’s size, scope of work, and project goals. Make a point to prioritise usability, integration, and ROI when making choices. Ultimately, the best tools are the ones that align with your people, processes, and long-term vision—tools your team will use to deliver better design and project outcomes.
If you're looking to break into the field of architectural drafting or want to improve your skills with hands-on learning, consider the BIM Course for Architects by Novatr.
Visit our Resources Page to learn about the latest design updates and trends doing the rounds in the AEC space.
Was this content helpful to you








.png)

.png)
