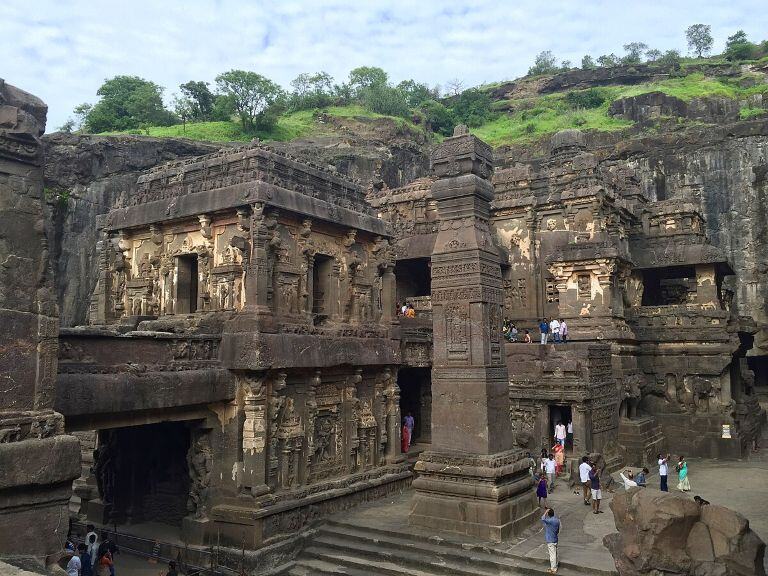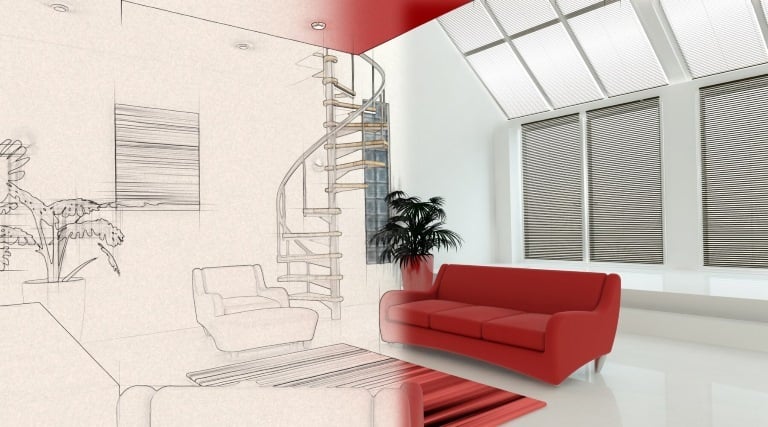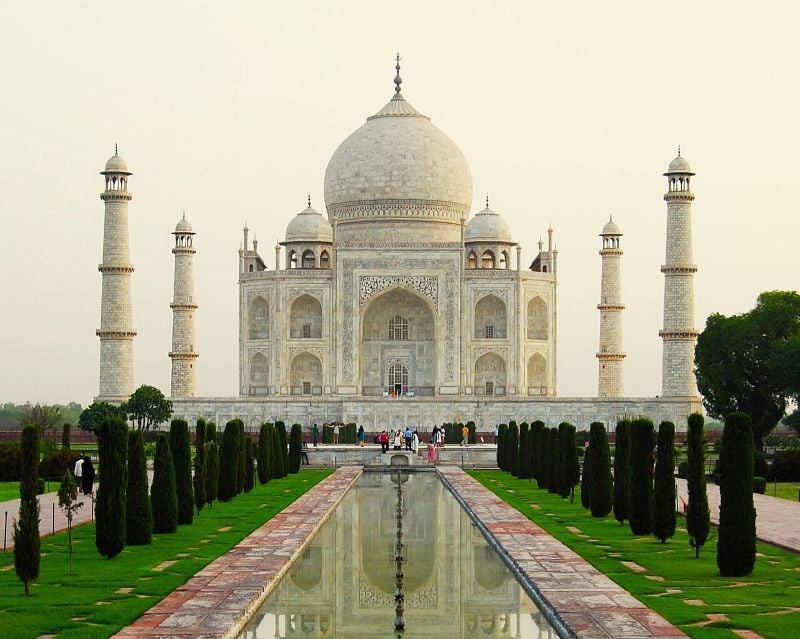
The Taj Mahal in Agra, India, is a major attraction and one of the most admired monuments in the world. Taj Mahal’s architecture is the perfect example of Indo-Islamic design. It is a white marble mausoleum built in the 17th century and is a symbol of love and a unique and amazing display of the evolution of stone craftsmanship.
The unique architectural design of the Taj Mahal combines symmetry, balance, and amazing detailing both within and outside. Moreover, the Taj Mahal has a towering dome and floral inlays, which showcase the engineering skill and artistic vision of the Mughal era.
For those architectural enthusiasts wishing to learn how to incorporate ancient and modern designs into the current world, take a look at our Building Information Modelling course for Architects.
The History of the Taj Mahal: A Glimpse Into Its Glorious Past
Taj Mahal’s history and architecture showcase its unique ancient designs, making it a major destination for locals and tourists. This amazing structure was built by Shah Jahan, the Mughal emperor, in memory of his wife, Mumtaz Mahal, who died in 1631. The Taj Mahal’s construction began in 1632 and was mostly completed by 1648. Some of the Taj Mahal’s parts, including the garden and outer buildings, were added later. It took about 22 years to complete the whole complex of the Taj Mahal.
It is historically believed that more than 20,000 workers were involved in constructing the Taj Mahal, including artisans from India and Central Asia. The building materials were sourced from different regions, including Rajasthan and China. Some of the materials used include white marble, semi-precious stones, jasper, and jade. The construction of this structure involved a team of knowledgeable architects, such as Ustad Ahmad Lahauri, who was widely credited as the chief architect of the Taj Mahal.
Taj Mahal is designed as a tomb and a full architectural complex with a mosque, guest house, gateway, and garden, all within a well-planned layout.
Elements of Taj Mahal Design & Architecture
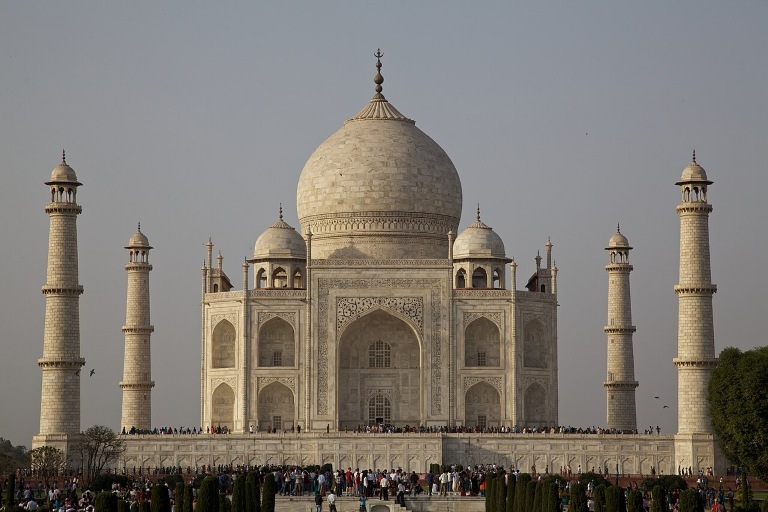
The architectural features of the Taj Mahal showcase the unique blend of Persian, Islamic, Turkish, and Indian styles. Some of the key elements include:
- Symmetrical Layout: It follows a strict symmetry from all sides, reflecting balance and order.
- Onion-Shaped Dome: The central dome, rising to about 73 metres, is a major Taj Mahal architecture style symbol.
- Four Minarets: Each of the Taj Mahal’s minarets is situated slightly outward to prevent collapse on the main tomb in case of an earthquake.
- Iwan (arched entry): The Taj Mahal has large central archways, which dominate each side of the main building.
- Pietra Dura (stone inlay work): The complex has floral and calligraphic designs that can be found within and are uniquely merged with the marble using coloured stones.
- Calligraphy: It also has Quran verses inscribed in Arabic script on the entrance and around the tomb.
- Marble Screen (Jali): The Taj Mahal has a beautifully carved stone screen surrounding the cenotaphs within the main chamber.
- Reflective Pools and Gardens: Inspired by Persian Charbagh (four-part) gardens, with water channels and trees lining the pathways.
- Chhatris (domed kiosks): There are decorative domes placed on the corners of the roof that create a unique silhouette of the building.
- Octagonal Chamber: An eight-sided inner tomb chamber is within the Taj Mahal. This design is a common shape in Islamic designs.
For those seeking to learn about creating amazing and complex designs that can be used in the modern era, explore the Master Computational Design for real-world application.
Architectural Principles Used In The Taj Mahal
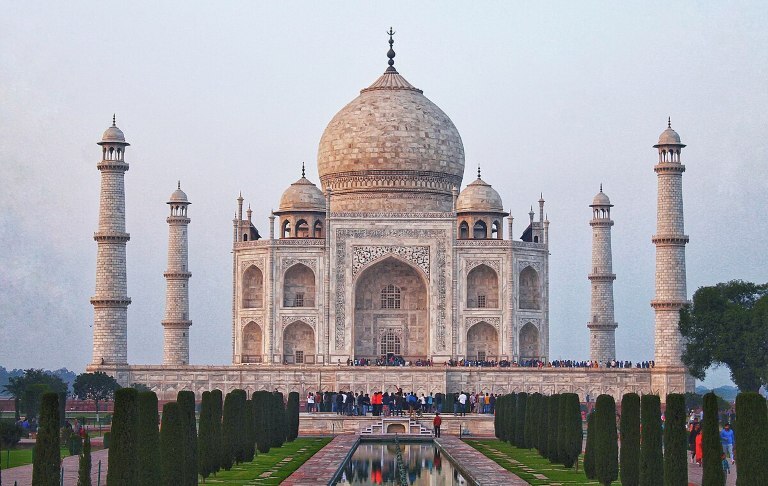
The Taj Mahal architecture uniquely blends traditional Islamic principles and Indian styles. Some of the major principles include:
- Proportion and Geometry: Everything from the base of the complex to the dome follows precise mathematical ratios.
- Axial Planning: The art and architecture of the Taj Mahal are based on Axial planning. The site is designed around a central axis, giving it perfect visual balance.
- Use of Light and Shadow: The dome and minarets of the complex cast shadows that shift with the sun, creating a unique and dynamic appearance throughout the day.
- Harmony Between Elements: With the Taj Mahal's architectural design, no single feature overpowers the others, as the minarets, dome, and walls all relate in scale and design.
- Material Selection: The white marble used for the design was chosen for its purity, elegance, and ability to reflect light. Additionally, red sandstone was used in secondary structures to increase the Taj Mahal’s contrast.
- Gardens as Paradise: The Taj Mahal’s Charbagh garden layout symbolises paradise in Islamic tradition and is meant to offer peace and spiritual reflection.
- Elevation Techniques: The Taj Mahal is built on a raised platform to offer visibility and gloriousness.
These architectural strategies make the monument more than just a visual treat; it is a calculated, spiritual space. These principles of design help define the art and architecture of the Taj Mahal, making it one of the most iconic landmarks in the world.
Quick Facts
Here are some interesting facts about Taj Mahal architecture that showcase its uniqueness:
Taj Mahal Dimensions Architecture:
-
- Main dome height: approx. 73 metres (240 feet)
- Total complex area: about 42 acres
- Minaret height: approx. 40 metres (130 feet)
- Construction Time: 22 years
- Material Used: Primarily white marble; also red sandstone and precious stones
- Labour Force: Over 20,000 artisans and workers
- Main Architect: Ustad Ahmad Lahauri (chief architect of the Taj Mahal)
- UNESCO World Heritage Site: Designated in 1983
- Style: Indo-Islamic / Mughal architecture
Also Read - Legacy of Mughal Art & Architecture in Kashmir
Conclusion
As an ideal shining example of how design, symbolism, and human emotion can merge into a single masterpiece, the Taj Mahal's architecture stands out. The Taj Mahal is more than a tomb; it is a complete architectural story of love, vision, and unique craftsmanship. Each part has meaning and purpose, from the symmetrical layout to the architectural features of the Taj Mahal. Over 370 years later, the Taj Mahal remains a top tourist attraction and a source of inspiration for designers, engineers, and historians worldwide. The art and architecture of the Taj Mahal continue to showcase India’s rich past and architectural brilliance.
To learn how to implement architectural designs in the modern world, consider enrolling in Novatr’s industry-based courses. It offers a BIM for Architects course that allows you to understand the execution process of complex, innovative designs using modern technology.
Explore our resource page for more information on the best architectural strategies and designs.
Frequently Asked Questions:
1. Who is the architect of the Taj Mahal?
The chief architect of the Taj Mahal is believed to be Ustad Ahmad Lahauri, a Persian architect in the Mughal court. He led a large team of designers and craftsmen.
2. Is Taj Mahal Islamic architecture?
Yes, the Taj Mahal architecture style is heavily influenced by Islamic architecture. Key Islamic features include the central dome, minarets, Quranic inscriptions, and the Charbagh garden layout. However, it also blends Hindu and Persian elements, making it a unique example of Indo-Islamic architecture.
3. What are the architectural features of the Taj Mahal?
Some key architectural features of the Taj Mahal include:
- A large central dome flanked by four minarets
- Pietra dura (inlay) floral patterns
- Arabic calligraphy on white marble
- Symmetrical planning
- A reflecting pool and Persian-style garden
- Ornamental chhatris (domed kiosks)
- Detailed marble screens inside the tomb
Was this content helpful to you



.jpg)




