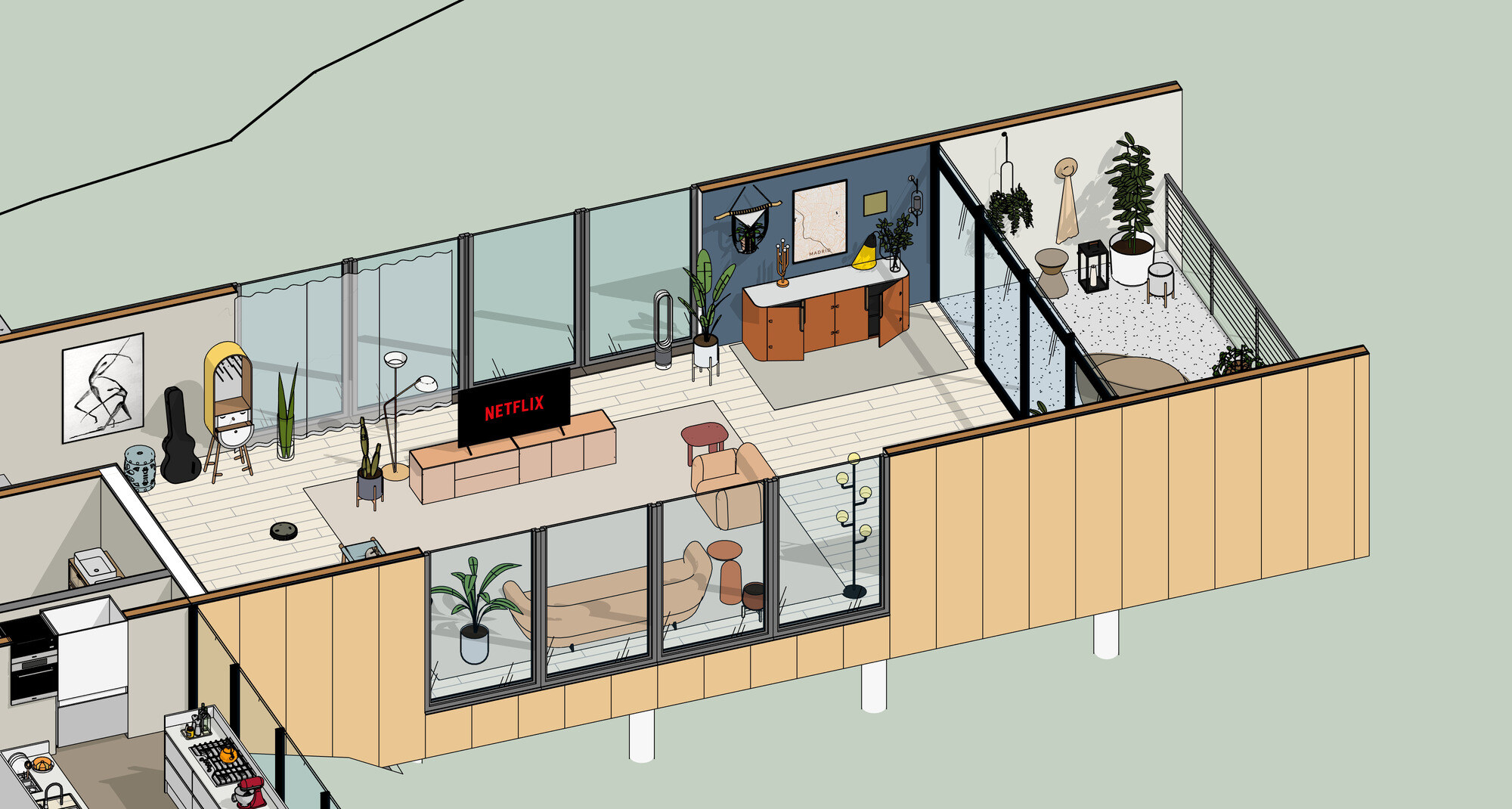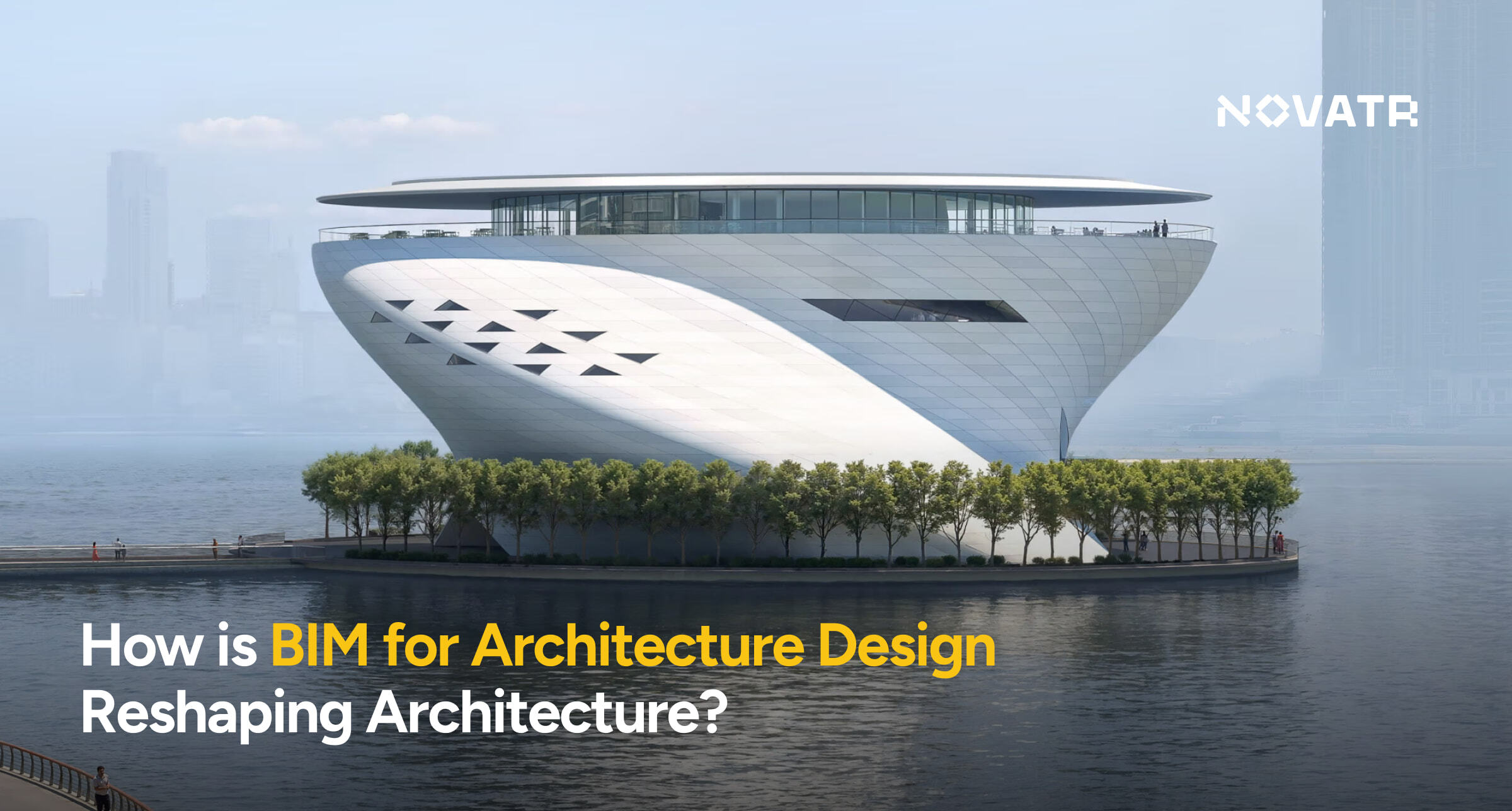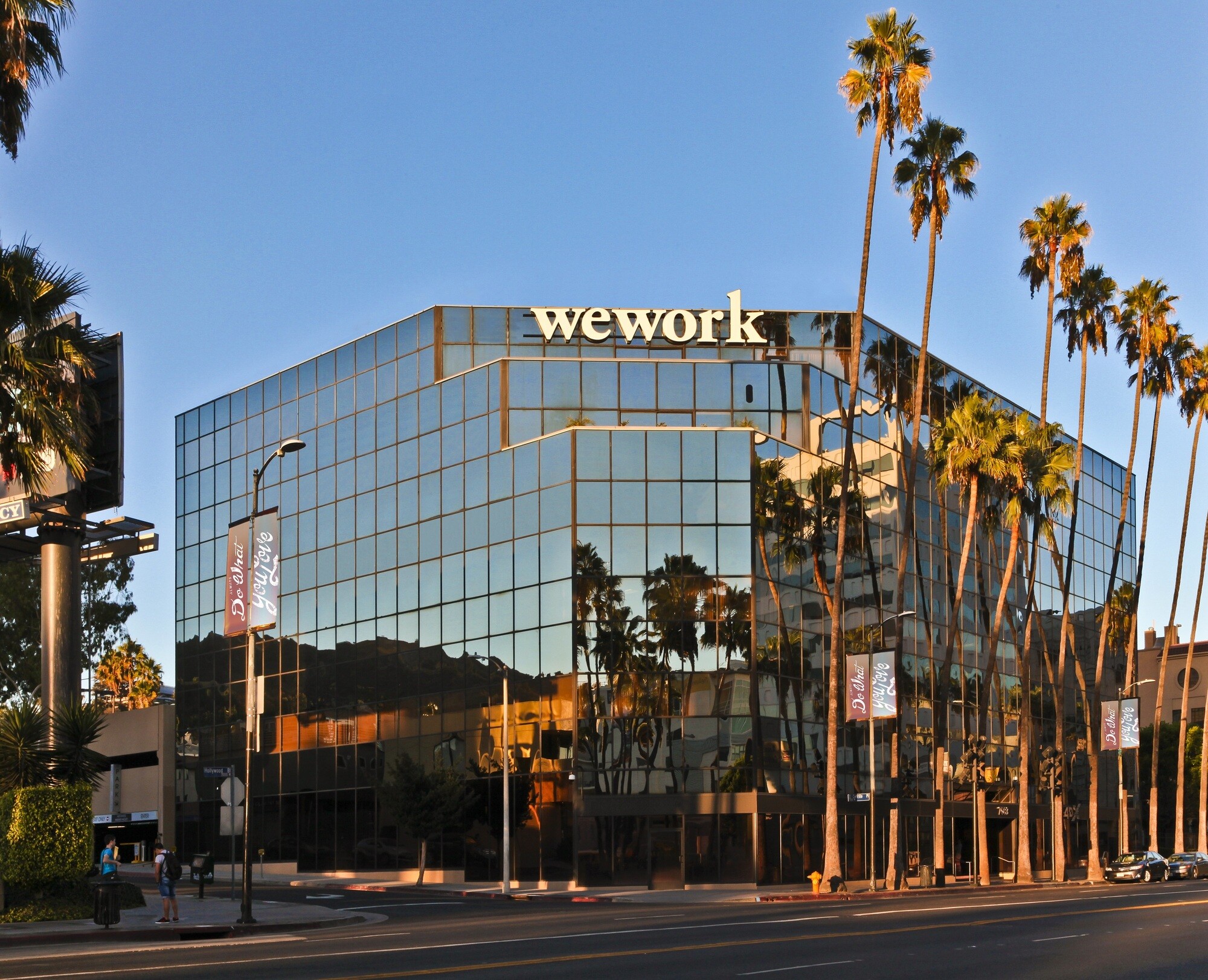Passive Design Strategies for Building in a Hot and Dry Climate(2026)
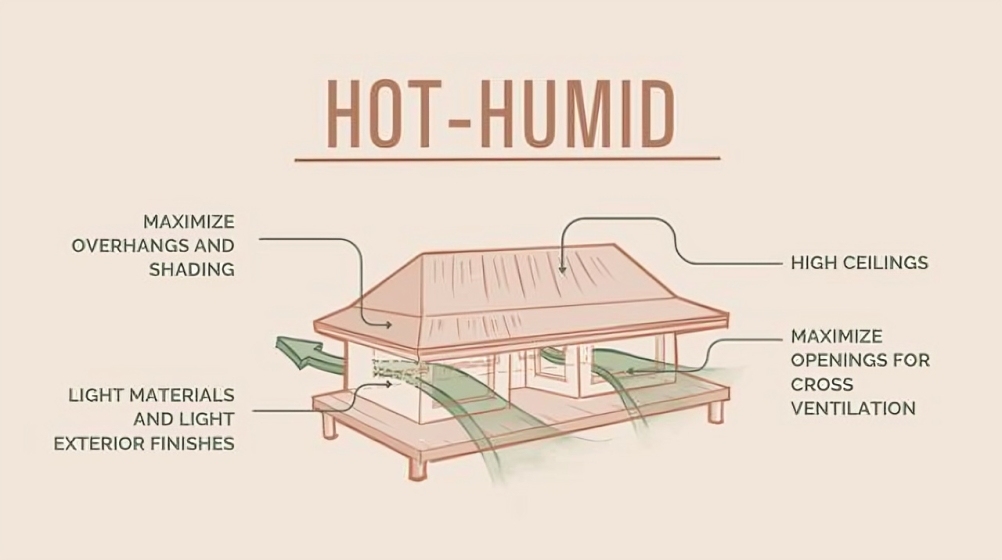
Table of Contents
The architecture of a building depends on various factors, with climate being the most important. Different types of climate require conducive conditions to adapt and sustain according to the sun, wind, rainfall and humidity of the region. Architects must consider these factors when designing buildings, which is why they must understand the geographical elements of the area to effectively and positively respond to environmental conditions. For example, as a good design practice, solar and heat gain should be minimised in hot and dry regions. Natural ventilation, soil cooling, and radiant cooling must be provided to construct energy-efficient buildings and maintain a comfortable indoor temperature.
In this blog, we will focus on passive design strategies for hot and dry climates and how to integrate them into building design effectively.
What are Passive Design Strategies?
Passive design strategies help to maximise the comfort and well-being of the inhabitants of the building while consuming the least amount of energy possible. It adapts to suit the local temperature and site conditions. Since varying climate conditions are beyond our control, making the most of the local climate is essential when designing a building.
Any design element or technology used to lower a building's temperature without the use of electricity are referred to as passive cooling. The purpose of this blog is to evaluate the value of using a few passive cooling techniques to enhance thermal performance and lower energy consumption in residential buildings in hot, arid climates, specifically in the Dubai, United Arab Emirates (UAE).
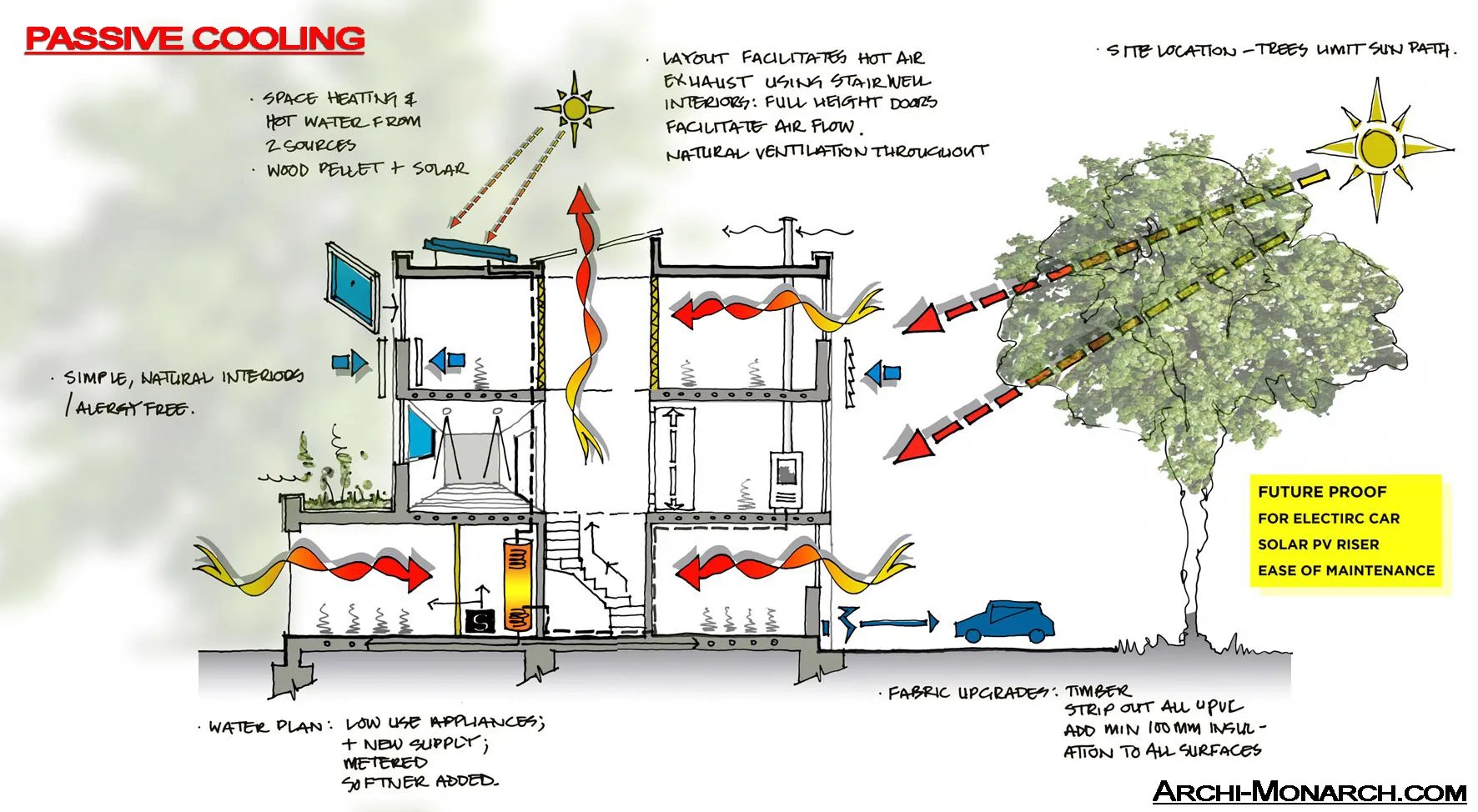
Principles of Passive Design Strategies
-
A building can optimize natural ventilation and daylighting by being oriented about the sun's path and the direction of the predominant winds. This helps reduce costs and offers sustainable solutions in terms of cooling and sunlight.
- Buildings can capture and store solar heat during the day and release it at night by using insulation, thermal mass materials, and wide windows. In the Northern Hemisphere, south-facing windows assist minimize summer heat gain and maximize winter solar energy.
- Natural airflow cools the interiors of a structure by placing windows and vents on opposing sides. Elements of shading: Pergolas, louvers, and overhangs let in natural light while keeping out too much heat. By absorbing and gradually releasing heat, materials like concrete, brick, and stone lessen temperature swings.
Importance of Passive Design Strategies in Hot and Dry Climate
Buildings can be designed using a lot less energy than is common today. The main objective of this research is to identify methods for reducing the building's energy usage in hot, dry areas. In this case, design strategies for energy efficiency are considered. They are mostly based on proper building shape, material selection, and orientation, as well as by implementing passive cooling techniques and ventilation. This blog aims to demonstrate how principles give rise to the concepts of using natural energy and passive cooling techniques for hot and dry climates
In the summer, well-designed envelopes maximize cooling air movement and block the sun. In a hot, dry climate like that of the United Arab Emirates(UAE), it is advised to use a wide array of passive cooling techniques to accommodate extreme climatic changes. Design techniques that minimize the need for mechanical cooling systems include a proper window placement, appropriate glazing for windows or skylights, the right size shading of glass when heat gains are being avoided, light-colored materials for the building envelope, and appropriate landscaping design.
Statistics Establishing the Significance of Passive Design Strategies
Multiple statistics prove that Passive Design is gaining prevalence in the modern era including:
- According to a Survey by AIA, 79% want to use more sustainable materials and methods in the construction process as opposed to the early and current times.
- The percentage of firms expecting to have 60% of their projects certified as green has nearly doubled between 2018 to 2026, according to research by World Green Building Trends.
- Moreover, according to the USA Green Building Council, 1.2 billion dollars were saved annually in energy costs by LEED-certified buildings in the United States alone.
It all signifies the demand for sustainability and efficiency in today's construction industry. A trend that is believed to grow forward from here.
Read more: Everything You Need to Know About Kinetic Architecture
Challenges for Building Design in Hot and Dry Climates
The biggest issue in hot dry climate architecture is to minimise energy usage to the greatest extent possible, and from this aspect, older buildings may provide the solution. The old houses in hot regions were built to allow for natural temperature adjustment. Small windows, latticed screens or “mashrabiya”, inner courtyards, and wind towers—all using these ancient building techniques are effective at blocking sunlight and increasing airflow. Such climate responsive architecture practices are imperative today as well, and they can prove to be extremely effective in minimising energy consumption.
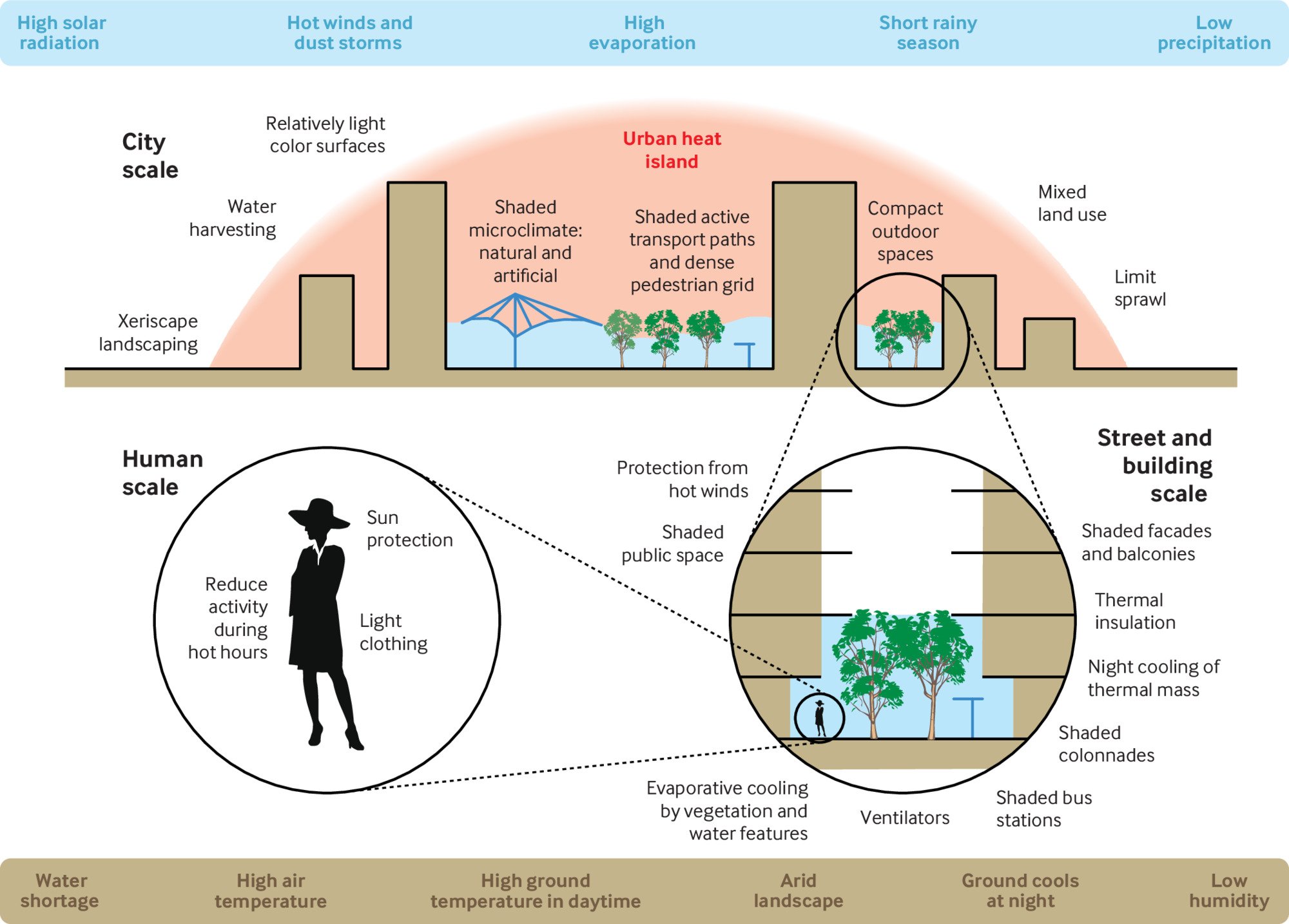
Some major challenges are as follows:
- Green spaces are hindered by severe water shortages, extended hot summers, and potentially high evaporation.
- Thermal discomfort & heat stress is caused by high temperatures and high solar radiation.
- Compared to cities in temperate and tropical climates, cities in dry climates have more significant night-time urban heat island effect.
Abu Dhabi's Masdar City is a showcase for sustainable building design, and technology plays an important role in the implementation of passive design strategies. Some examples of how technology is used to enhance passive design strategies in Masdar City include:
1. Smart building controls:
Buildings in Masdar City are equipped with smart building controls that adjust lighting and temperature based upon the outdoor conditions.
2. Automated Shading Devices:
Shading devices in Masdar City are equipped with automated controls adjusting the shading based on position of sun, reducing heat gain and improving energy efficiency.
3. Use of Advanced Insulation materials:
Buildings are designed using advanced insulation materials that minimizes heat transfer and reduces the need of air conditioning.
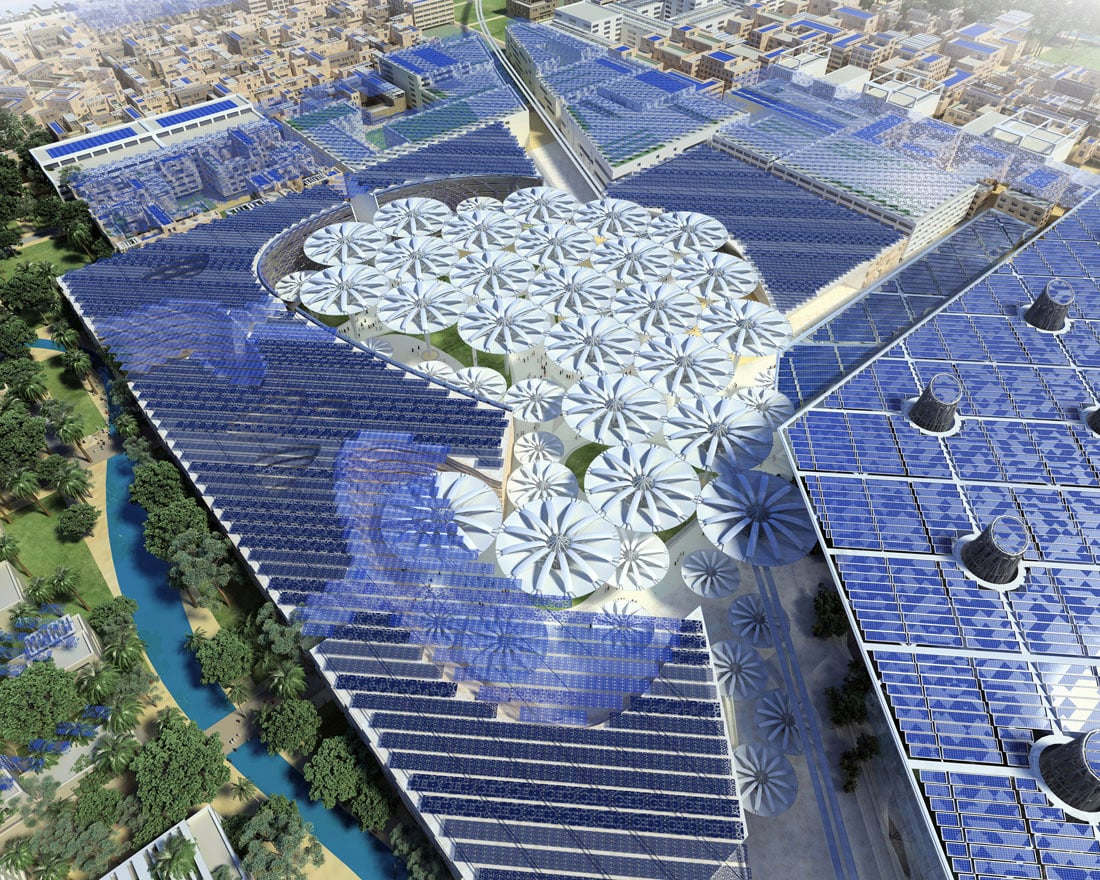
Key Passive Design Strategies for Hot and Dry Climate
Following are some of the proven design strategies for architecture in hot and dry climates:
1. Building Orientation and Form
To build climate responsive architecture, the building orientation and form must be in the proper direction. Orienting a structure according to the sun's path and wind direction, placing the long face in the north-south direction to minimise east-west exposure, can be incorporated in the design strategy. To reduce unnecessary heat loss and gain, the building's design must be more compact.
The strategies to consider when designing are as follows:
- Reducing the depth of the structure.
- Lessening the requirement for artificial lighting inside the structure.
- The construction of the building must be as narrow as possible to facilitate cross ventilation.
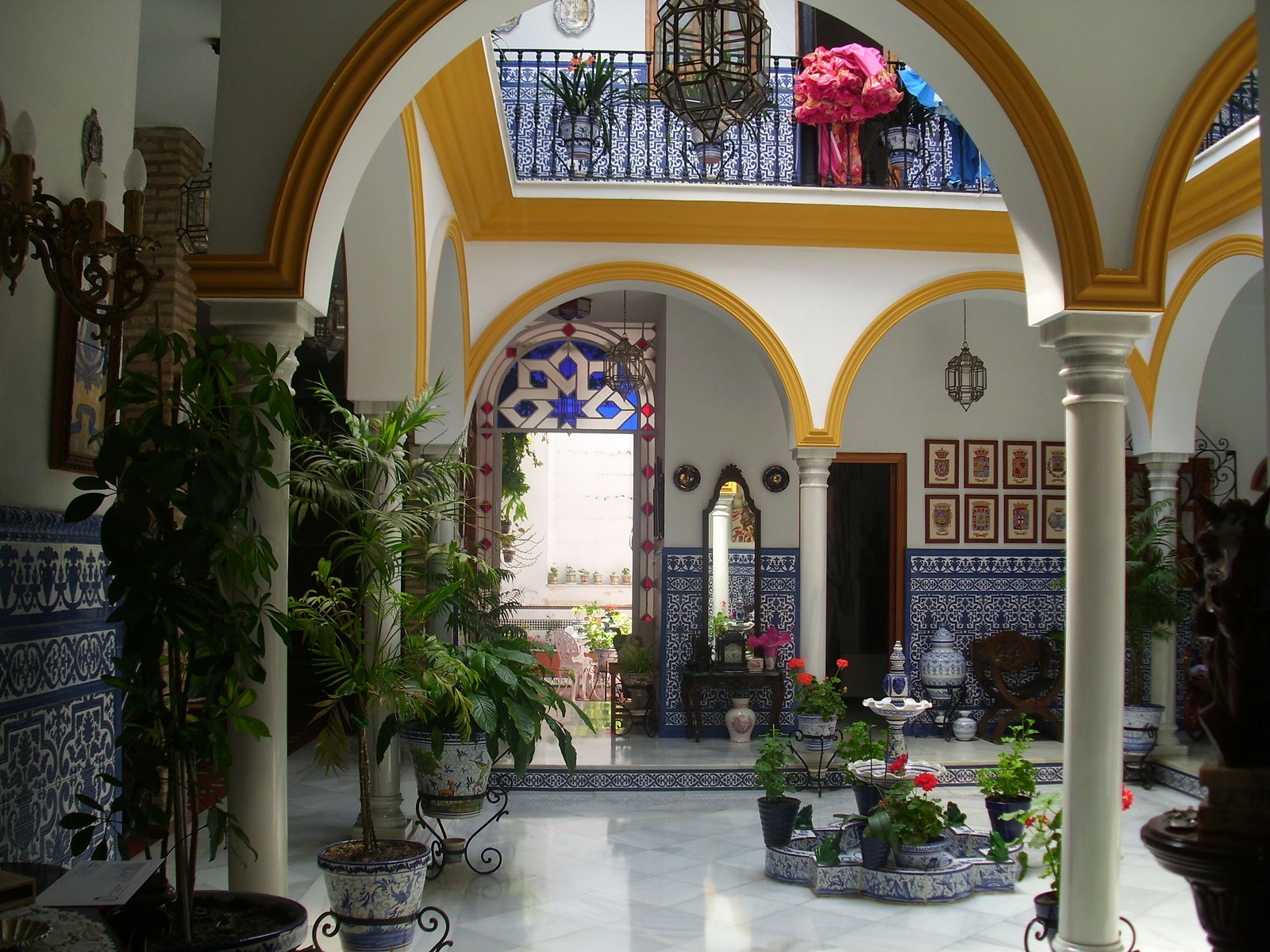
The courtyard, or "hosh," has long been regarded as the centre of the home in the Arab world – there are fruit trees, shade trees, and flowers growing. One of the best building design features used here is a water feature, which may also include a covered outdoor seating area. The Arabic courtyard evokes the way of life of a Muslim family by offering privacy, protection from an unfavourable climate, and outdoor space.
2. Ventilation and Openings
In modern house ventilation design, external ventilators may not be necessary if the existing natural ventilation is adjusted. Consider incorporating openings that promote air circulation to minimise afternoon heat gain.For optimal climatic response, modify the size, shape, placement, and positioning of the openings to meet the specific requirements of each space.
The strategies to consider when designing are as follows:
-
Install windows higher to operate as ventilation outlets, and create openings in all the outside walls so air can flow both ways.
-
Remove west-facing windows and use south-facing windows with horizontal louvers instead.
-
Add northern side apertures for diffused light and reduced radiation.
-
Customise the window size to meet the usage, orientation, and shading needs.
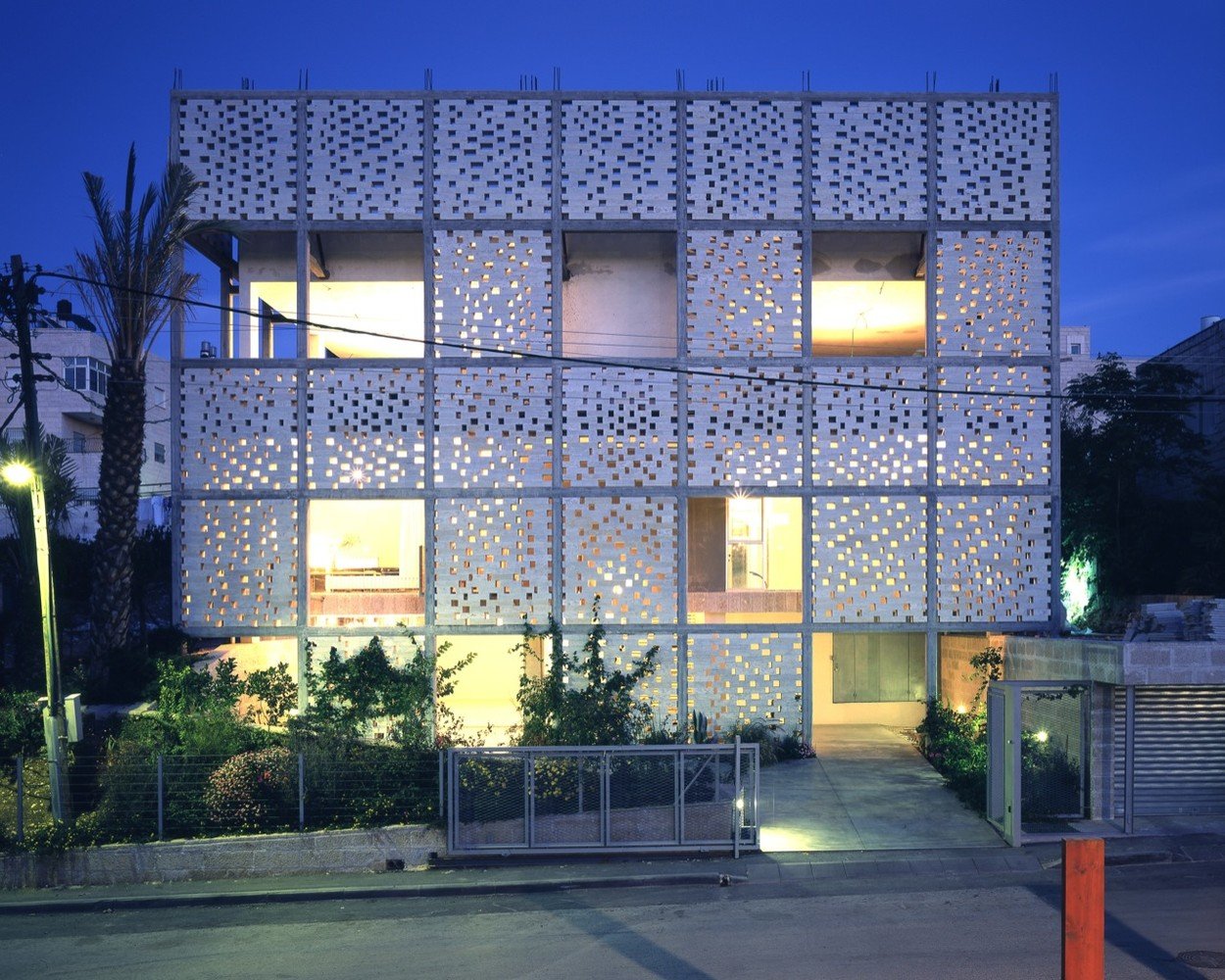
This contemporary residence, which is situated halfway between Bethlehem and Jerusalem, is covered in a Mashrabiya screen, which helps to keep the interior cool even on the hottest of days. The screen is a latticed screen enclosure on the outside of buildings that not only adds aesthetic value but also helps in passively designing buildings.
Read more: Net-Zero Buildings: Guiding the Way Ahead for Sustainable Architecture
3. Daylighting and Shading
When constructing spaces in regions that have plenty of natural daylight, it's crucial to take heat gains and glare into account. In regions with hot and dry climates, shading is very useful for reducing heat gain.
The design strategies to consider when conceptualizing are as follows:
-
Outdoor wall structure design should be built using structures like pergolas, louvres, and screens to let only the necessary amount of natural light enter the building.
-
The window opening must be positioned as close to the ceiling as feasible to let in as much daylight as possible.
-
Let more natural light enter the space through Jaali walls, perforated roofs, semi-open pergolas, partially shaded patios, etc.
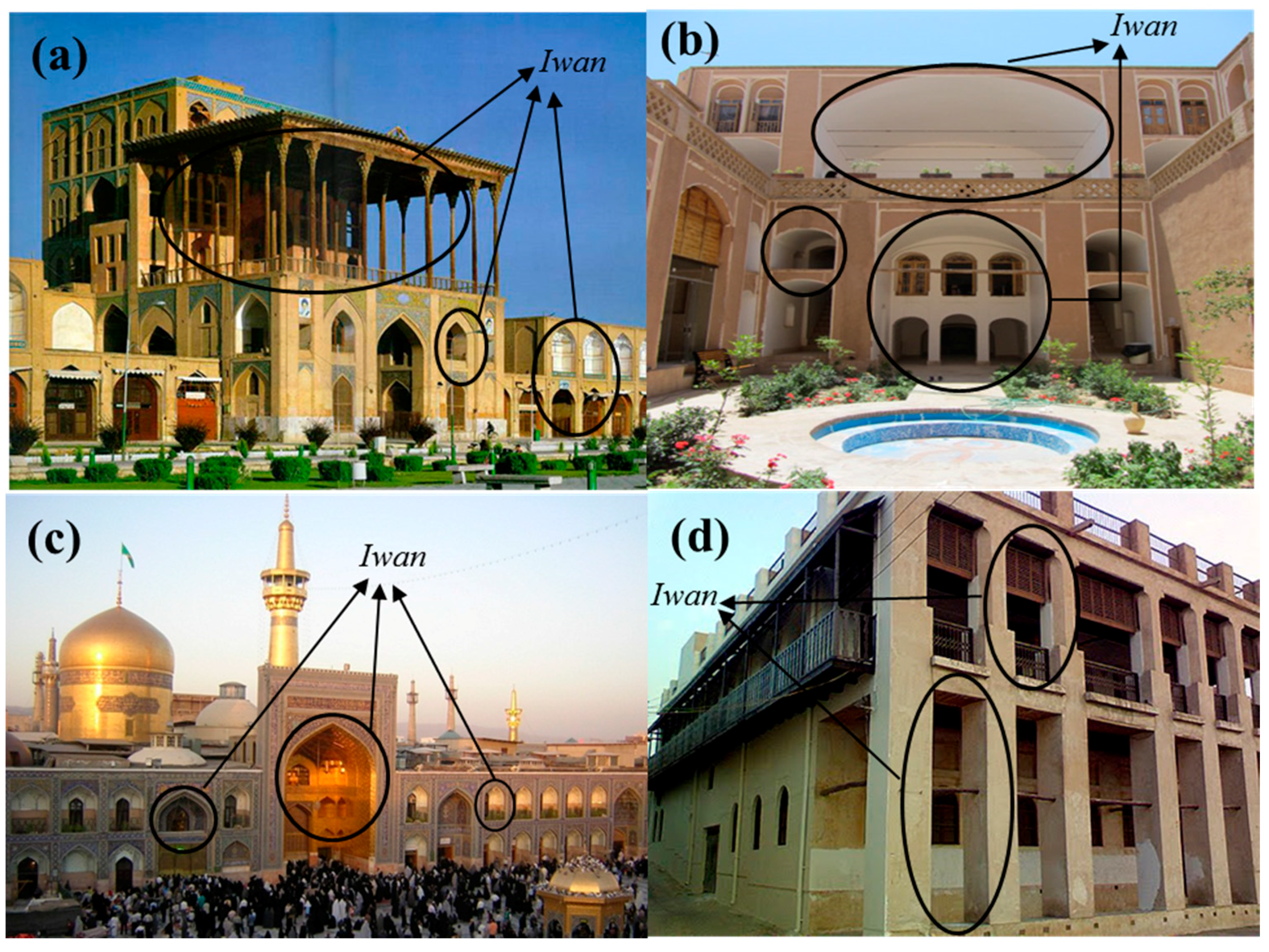
In the Middle East’s traditional architecture, shading components lessen the amount of solar radiation that enters buildings. One of these conventional shading components that are significant in buildings is the Iwan. The Iwan connects and integrates other areas of the building in traditional houses. Iwans can serve a variety of purposes depending on their form, size, and installation location. It might be surrounded by a lot of spaces. They are frequently used as the primary elements in one or more views in the houses that have survived the Safavid and Qajar periods.
4. Walls
The main problem in hot and dry regions is to avoid excessive humidity and heat gain that affect the building. The walls and chosen materials for a building can reduce this heat transfer to a large extent. Using sustainable materials and insulation that act as heat barriers, heat gain can be reduced in the building.
The strategies to consider when designing are as follows:-
Choosing external wall treatments that are bright in color to radiate heat and lessen heat absorption.
-
Install ventilated claddings driven by the stack effect behind the outside surfaces of the wall to get rid of moisture in humid environments.
-
Use thermally insulated facades for airtightness and resistance to mold growth in hot, humid areas.
-
Walls may be used as a part of the shadow for outdoor spaces by using the sun path as a reference.
5. Roofing
Roofing passive design strategies in hot and dry climates aim to minimize heat absorption and improve ventilation to maintain a comfortable indoor temperature.
The strategies to consider when designing are as follows:-
To reduce the effects of excessive heat and sunlight on buildings, one effective approach is to use lighter, cooler roofs.
-
Some of the best materials which reflect more sunlight and absorb less heat include clay, terra cotta, metal, and slate.
-
Green roofs are covered with vegetation, which helps to insulate the building and reduce heat absorption.
-
Proper ventilation is essential to maintaining a comfortable indoor temperature. Roof vents, ridge vents, and turbines are some of the common ventilation methods used in hot and dry climates.
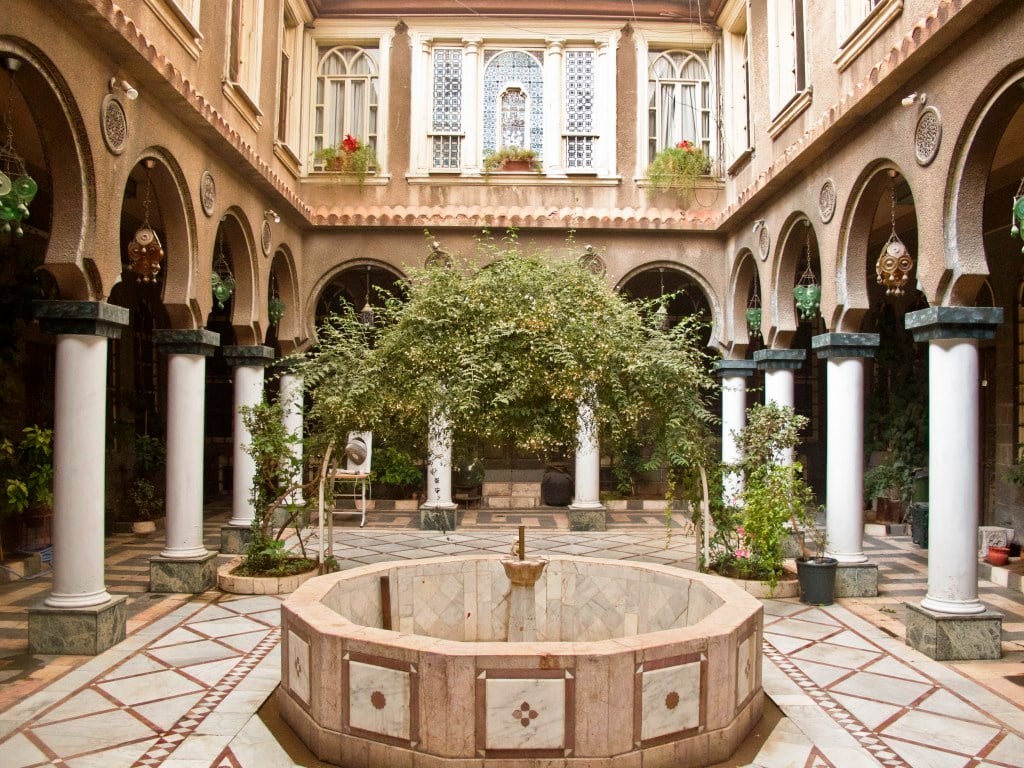
When it comes to cultures of the Arab world, building these outdoor-inspired inside spaces is a lot more than simply bringing in some daylight and good air quality. It is an architectural representation of a rich culture that transcends generations and influences nations beyond their boundaries. In "Bilad al-Sham," it is thought that courtyard homes initially developed at the start of the third millennium. It became a crucial component in Arab and Islamic architecture, emphasizing the requirement for an enclosed but open space in domestic design.

6. Landscaping
Now that technology is so advanced, vegetation is not limited to the ground. In a hot and dry climate, it is practical and efficient to use roof gardens, vertical gardens, or varied flows through trees to cool the area.
The strategies to consider when designing are as follows:
-
To encourage natural earth cooling at the site, grow gardens in open areas.
-
By protecting the roof from harsh direct weather, such as rain and sunshine, rooftop gardening can enhance the life of a roof.
7. Water: A cooling element
Water may significantly change the cooling capacity of a hot region due to its natural cooling propensity. Every tiny detail counts since the rise in energy use is a constant issue. Passive design strategies in architecture is a step towards making an impact for both the user and the environment.
The strategies to consider when designing are as follows:-
Evaporative cooling reduces the temperature of the interiors. The evaporation rate will grow as the amount of water that comes into contact with the air does.
-
Every water feature on the property—be it a pond, lake, fountain, waterfall, or other—helps to naturally cool the surrounding air.
8. Use of Materials
To protect trees and plants and minimise air pollution, the use of eco-friendly building materials with lower embodied energy is crucial in hot and dry climate areas.
-
Environmentally friendly locations are chosen for sourcing stones to reduce air pollution and promote resource reuse.
-
The use of stone dust and chips in making concrete helps reduce soil and air pollution.
-
Salvaged wood is reused instead of new wood to conserve trees.
-
Blocks made of stabilized soil have a lower embodied energy value.
-
The use of low-VOC paint is encouraged to reduce air pollution.
Read more: Understanding Urban Heat Islands, Their Causes, and How the AEC Industry Tackles Them }
In Conclusion
Passive design strategies in architecture are both environmentally responsible as well as economically beneficial. As we know, the impact of climate is adverse and requires immediate attention for sustainable living. That's why architects are considering passive design strategies to combat rising temperatures. Coping with the severe temperatures of hot, dry regions can involve various methods, such as blocking direct sunlight, using cooling devices, increasing ventilation and airflow, and adding moisture to dry air.
Traditional architects have included numerous scientific techniques in the structure in hot, arid areas to provide people with thermal comfort. These techniques can be examined and used in modern designs to reduce the price of today's energy and to maintain a clean atmosphere. If conventional solutions are insufficient, they can be implemented using the least amount of technology.
Building energy simulations currently used are time-consuming, challenging to carry out, and have low levels of interoperability between theoretical and actual energy data. As an alternative, Building Information Modeling (BIM), a fascinating method, can be used. BIM technology is a concept that enables AEC companies to implement sustainable design more successfully and to improve building energy efficiency. It is a digital depiction of the building that can be used for cost and performance predictions, high-quality construction documentation, planning, and design decisions. BIM also offers current and trustworthy information about project design, cost data, timetables, energy analysis, structural design, and other crucial elements for building projects.
Interested in learning more about BIM (Building Information Modeling)? Here’s something you should look into: What is Building Information Modelling(BIM)? | Understanding key benefits of BIM.
Novatr provides you with a BIM Professional Course. This course includes a specialized, career-relevant program developed and delivered by BIM experts from big companies.

 Thanks for connecting!
Thanks for connecting!
-1.png)
.png)
