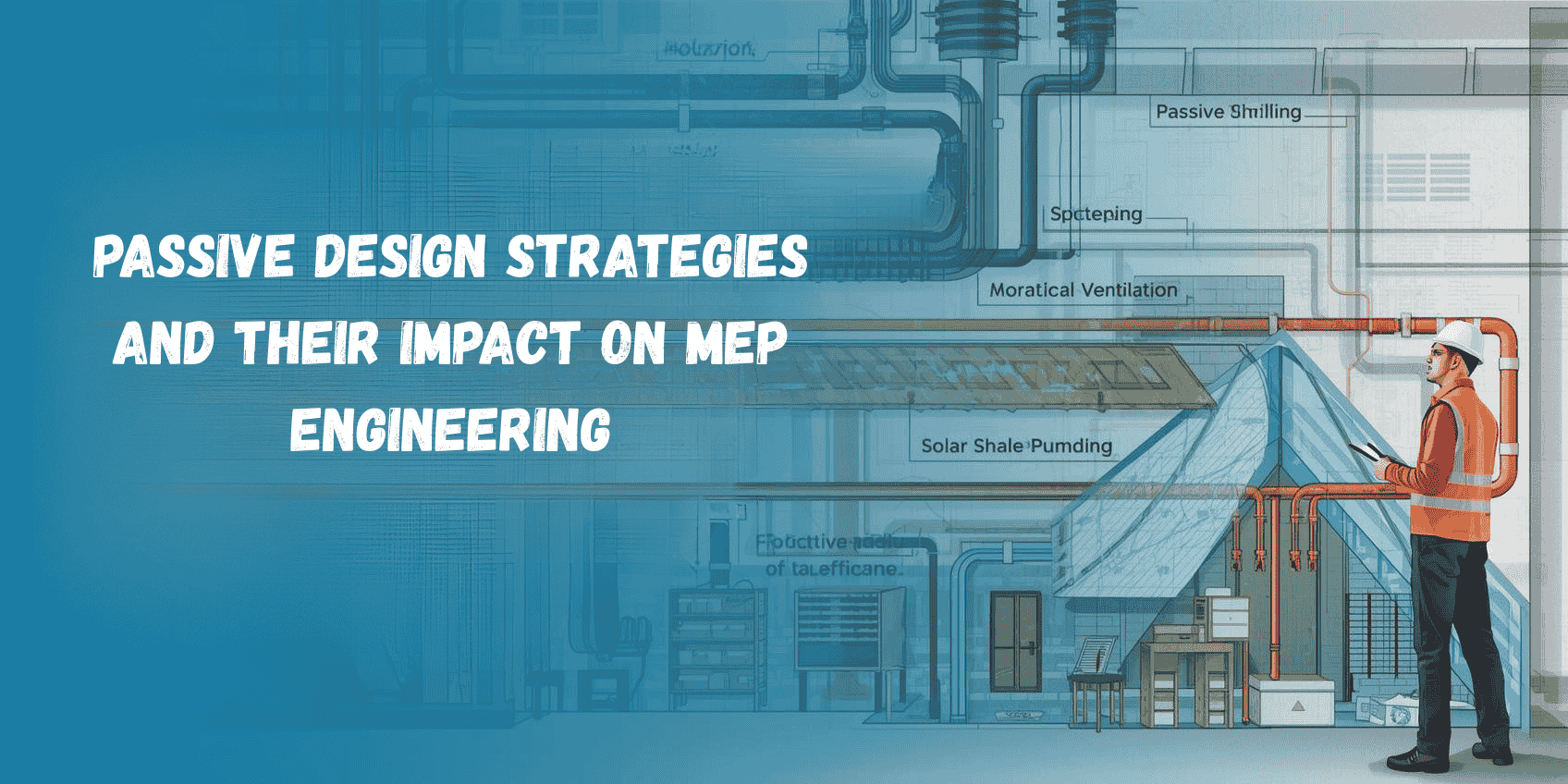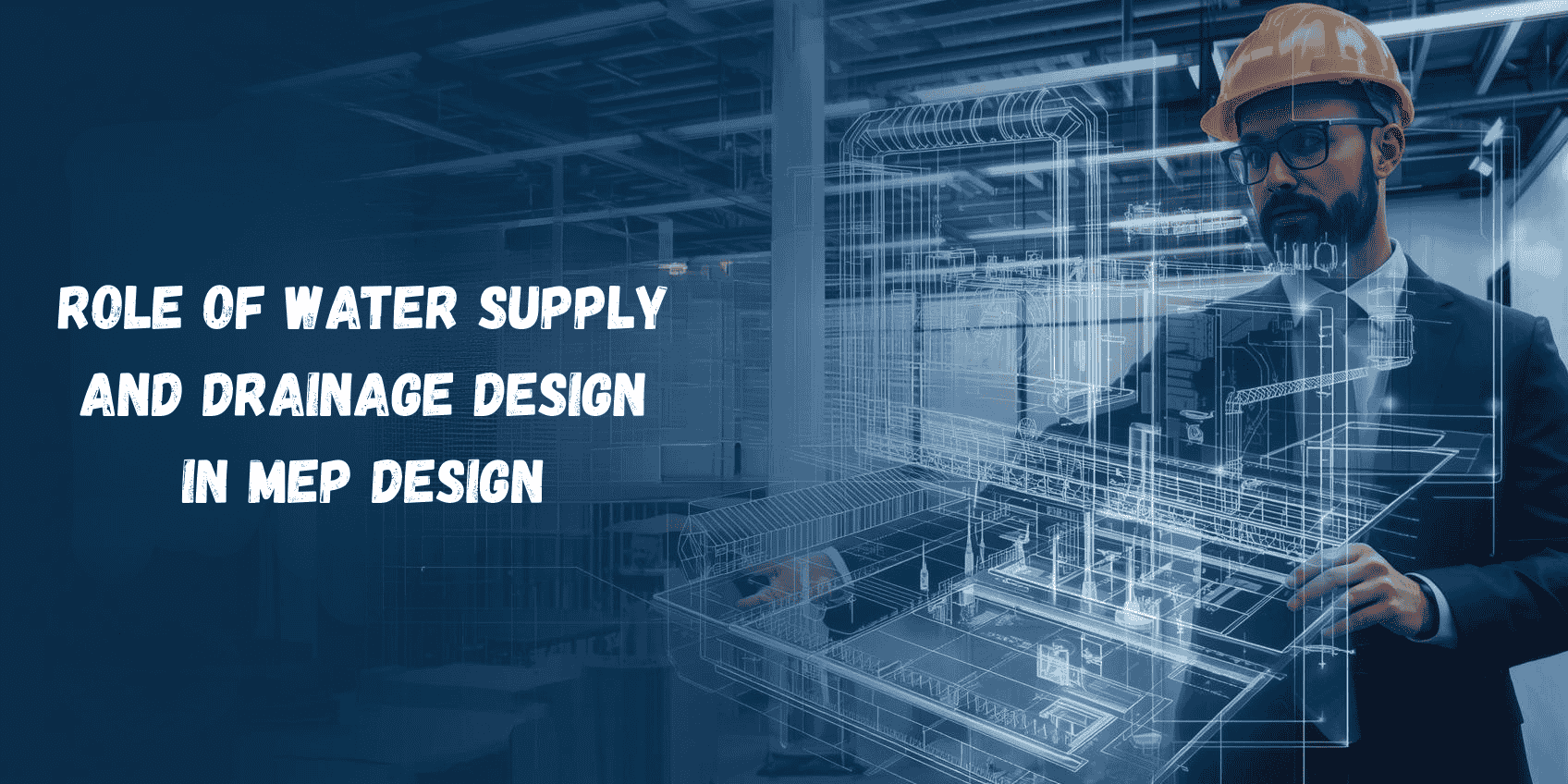
Passive design strategies guide MEP engineering by optimizing energy use, natural ventilation, and building orientation. They minimize reliance on mechanical systems while improving comfort and performance. In the USA, an MEP engineer's salary averages $49 per hour, reflecting the expertise required to apply passive building design MEP system principles effectively in real-world projects with measurable environmental and operational benefits.
Integrating passive features early reshapes HVAC, plumbing, and electrical planning. Systems are designed to meet reduced loads efficiently, enhancing overall performance. Through step by step integration of passive design with MEP systems, engineers can link sustainability with functionality, ensuring energy efficiency, long-term reliability, and compliance, while creating buildings that maintain occupant comfort and meet technical and environmental standards without unnecessary complexity.
What Are Passive Design Strategies And Why Are They Important In Modern Buildings?
Passive design strategies are methods that use a building’s orientation, materials, natural ventilation, and solar exposure to maintain indoor comfort while minimizing reliance on mechanical systems. Techniques such as shading, insulation, thermal mass, and daylighting are applied to optimize energy use throughout the year. Recognizing the importance of passive design in energy efficient buildings ensures structures are sustainable, cost-effective, and perform reliably.
Their benefits in modern construction can be seen in these practical aspects:
-
Support adaptive use of local climate data to optimize daylight and natural airflow patterns.
-
Lower peak electricity demand, reducing strain on urban power grids, and building infrastructure.
-
Improve thermal comfort consistently, even during seasonal temperature fluctuations, without additional HVAC energy.
-
Enable better integration of renewable energy systems with passive building design strategies.
-
Extend the lifespan of building materials by reducing exposure to extreme heat and moisture.
-
Enhance building energy modeling accuracy, guiding engineers on how to design passive houses efficiently.
How Do Passive Design Strategies Reduce The Load On HVAC Systems?
Passive design strategies improve a building’s internal conditions to reduce reliance on mechanical systems. By enhancing natural ventilation, thermal control, and daylighting, they help HVAC systems work more efficiently. Understanding how passive strategies reduce HVAC, plumbing, and electrical loads enables engineers to coordinate system planning effectively, ensuring balanced performance, energy optimization, and reliable operation throughout the building.
Key ways passive design reduces HVAC load include:
-
Reduce peak cooling and heating demand through building orientation and zoning.
-
Improve air circulation patterns to limit mechanical ventilation requirements.
-
Minimize heat gain and loss with advanced glazing and reflective materials.
-
Enhance thermal mass to store and release energy, stabilizing indoor temperatures.
-
Incorporate passive building strategies MEP to align system design with real demand.
-
Allow smarter scheduling and control of HVAC equipment, reducing unnecessary runtime.
Also Read: Boost Your MEP Engineering Career with BIM Mastery
What Impact Do Passive Strategies Have On Water Supply And Plumbing Design?
Passive strategies influence water efficiency and plumbing planning by reducing overall demand and promoting sustainable usage. Techniques such as rainwater harvesting, greywater reuse, and low-flow fixtures complement traditional systems. Understanding passive house design principles helps engineers size pipes, pumps, and storage accurately, integrate systems efficiently, and ensure a reliable water supply while minimizing waste and supporting sustainable building operations.
Practical ways passive strategies affect plumbing systems include:
-
Optimize fixture selection and layout to support efficient water distribution throughout the building.
-
Improve system reliability using methods that lower stress on pumps and storage.
-
Encourage smart monitoring to track consumption and detect leaks early.
-
Support MEP jobs by designing modular plumbing layouts for easier maintenance and future upgrades.
-
Minimize energy use in water heating by aligning plumbing design with building orientation.
-
Enhance occupant comfort and water availability by balancing supply with reduced demand.
How Does Natural Lighting And Ventilation Affect Electrical System Requirements?
Natural lighting and ventilation reduce reliance on artificial lighting and mechanical cooling, directly influencing electrical load planning. By strategically incorporating windows, skylights, and airflow pathways, engineers can optimize system sizing and performance. Applying passive ventilation design principles allows buildings to maintain comfort while minimizing unnecessary energy consumption, guiding electrical system design to be both practical and adaptable to environmental conditions.
Here’s how natural lighting and ventilation impact electrical system requirements:
-
Reduce overall lighting load by maximizing daylight and minimizing artificial lighting needs.
-
Decrease cooling-related electrical demand through effective natural airflow and heat dissipation.
-
Enable smaller HVAC and lighting circuits due to lower peak power requirements.
-
Influence placement and type of lighting controls, such as dimmers and occupancy sensors.
-
Affect electrical distribution planning to ensure balanced loads across spaces and zones.
-
Support energy saving MEP design by integrating electrical systems with passive lighting and ventilation strategies.
Which Sustainable Outcomes Can Be Achieved By Combining Passive Design With MEP Engineering?
Combining passive design with MEP engineering enables buildings to achieve tangible sustainability benefits. By applying strategies such as optimizing building shape, controlling shading, improving thermal performance, and managing water and energy efficiently, engineers can reduce resource use and energy demand. Recognizing the benefits of passive building strategies for MEP engineers ensures structures maintain occupant comfort, improve operational efficiency, lower environmental impact, and deliver reliable, sustainable performance over the long term.
Key sustainable outcomes from this integration include:
-
Lower overall energy consumption through coordinated system planning and passive strategies.
-
Improved indoor environmental quality by balancing air quality, temperature, and lighting.
-
Reduced carbon footprint by minimizing reliance on fossil-fuel-powered equipment.
-
Enhanced resilience of building systems to seasonal and climate variations.
-
By understanding what is passive solar design, engineers can enhance heating and lighting efficiency.
-
Facilitate long-term operational efficiency through predictive maintenance and system optimization.
Also Read: Top 50 MEP Interview Questions & Answers 2026
How Does BIM Help Integrate Passive Design Strategies Into MEP Planning?
BIM provides a comprehensive platform for integrating passive design strategies with MEP planning, allowing engineers to visualize systems in 3D and coordinate layouts effectively. By simulating airflow, energy performance, and spatial arrangements, teams can identify potential conflicts early and optimize system efficiency. Incorporating MEP passive strategies within BIM workflows promotes accurate planning, enhances collaboration among project stakeholders, and ensures buildings meet sustainability goals while maintaining reliable, functional, and energy-conscious MEP operations throughout their lifecycle.
Key advantages of BIM integration in passive design strategies and MEP planning include:
-
Detect and resolve spatial conflicts between MEP systems and building components early.
-
Enable real-time performance simulations to evaluate energy use and environmental impact.
-
Support coordination among architects, engineers, and contractors for integrated design.
-
Facilitate accurate material and system quantity estimation, reducing waste.
-
Enhance decision-making by understanding what MEP is in construction for integrated planning.
-
Streamline documentation and maintenance planning for long-term operational efficiency.
Conclusion
Integrating energy efficiency passive design within MEP engineering supports buildings in achieving balanced performance, sustainable resource use, and optimized system operations. By coordinating HVAC, plumbing, and electrical planning with passive features, engineers can create structures that maintain occupant comfort while minimizing energy consumption. Step-by-step integration ensures long-term reliability, operational efficiency, and measurable environmental benefits across building lifecycles.
For professionals aiming to deepen practical knowledge, the BIM Professional Program for MEP Engineers offered by Novatr provides tools to visualize and coordinate systems effectively. Visit our resource page to explore guides, case studies, and learning materials that support the implementation of passive design strategies, sustainable building operations, and best practices in modern MEP engineering workflows.
Was this content helpful to you



.jpg)



