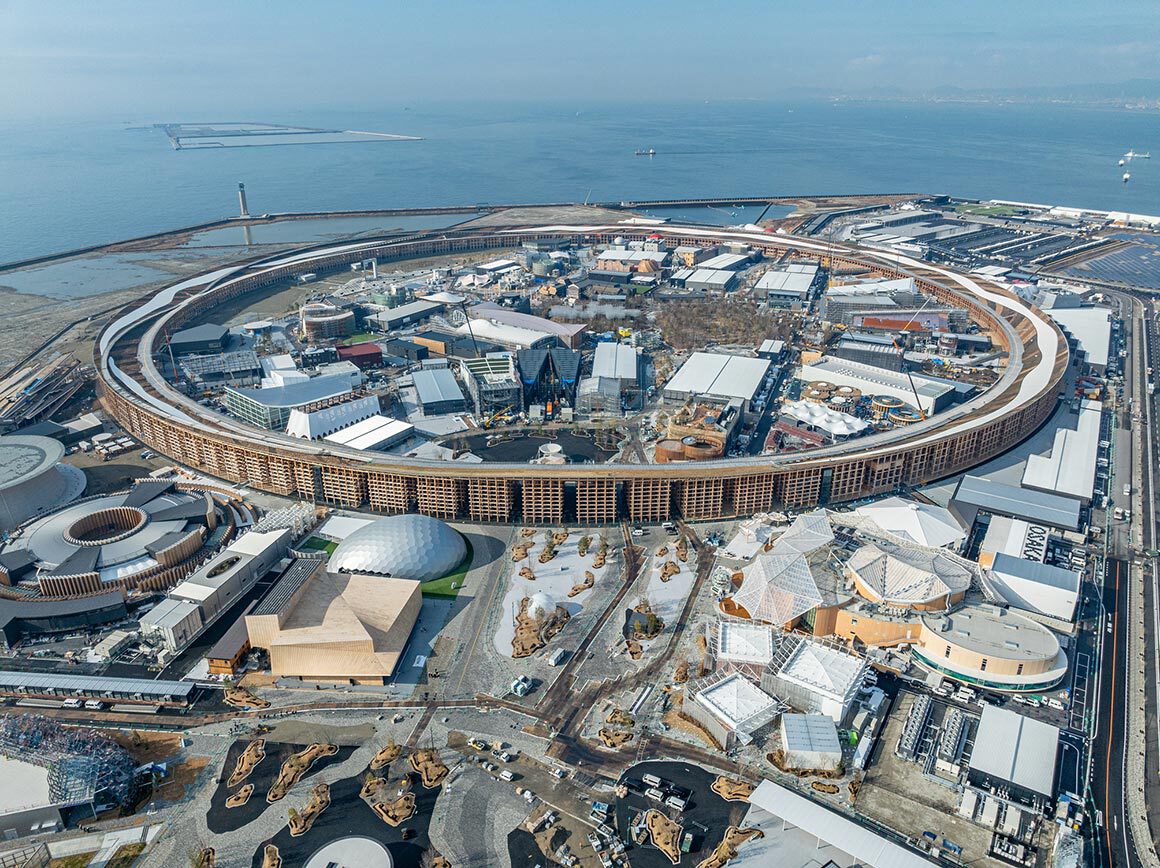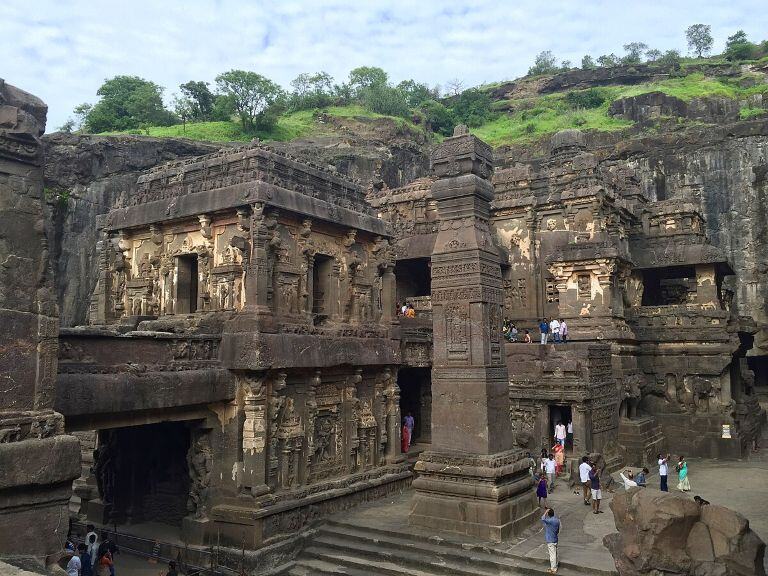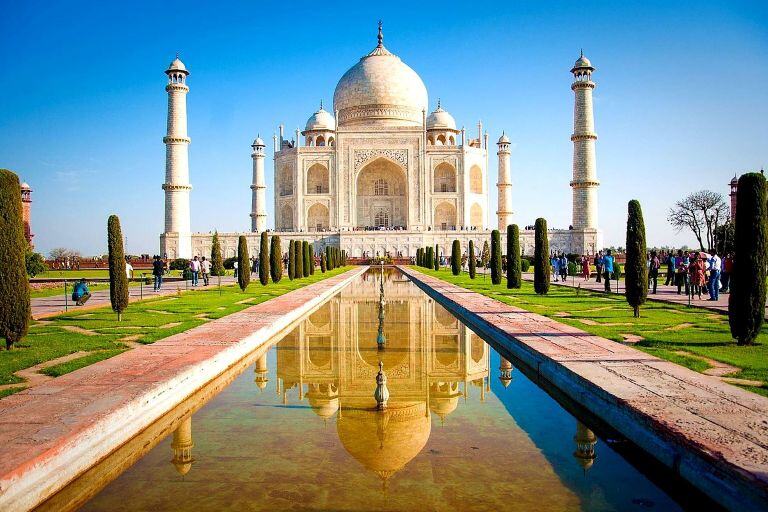
After more than five decades, the World Expo has returned to Osaka, Japan, for a six-month showcase. It aims to bring together visionary minds championing sustainable solutions. The event will take place on Yumeshima—meaning “Dream Island”—a man-made island constructed on a reclaimed industrial waste burial site in Osaka Bay.
Marking its second appearance in the city—the first being in 1970, when it drew an astonishing 64 million visitors—this global event is once again setting the stage for innovation on an epic scale.
Bringing together 160 countries, regions, and organisations, the Expo features futuristic exhibits housed within around 80 architecturally striking pavilions.
As interesting as it may sound, let’s explore some of the most iconic structures that are on display.
UK Pavilion by WOO Architects- A Reflection of Industrial Heritage
The UK pavilion depicts how British architecture has changed the world, depicted through the angular, modular form of the pavilion. WOO, one of the best firms in the world when it comes to designing temporary and demountable structures, created this pavilion after being inspired by toy building blocks. The pavilion also pays homage to the innovations of English mathematician Ada Lovelace. Not to be missed are outdoor terraces, offering views of water and air shows, which keep on taking place over the Water Plaza.
Don’t miss visiting this pavilion at dusk. As night falls, the structure comes alive with its light installations, animating to reveal the Union Jack flag in a dazzling transformation.

Hungarian Pavilion by Gábor Zoboki - Fostering a Relation Between Human and Nature
The Hungarian Pavilion resonates with the theme through its contemporary design, focusing on natural materials, community, and music. You can spot traces of traditional building techniques—not just from Hungary, but also from Japan. Architects won’t miss the reference to Sou Fujimoto, the architect behind Budapest’s iconic cultural hub, the House of Music Hungary, designed as a transparent and immersive space.
The theatre space, offering a multisensory experience, is the key feature of the pavilion. Instead of conventional exhibits, the space highlights Hungary's rich musical traditions through live folk music performances.


France Pavilion by Coldefy & Associés in partnership with Carlo Ratti Associati - The Tale of the Red String
Representing the theme of love, the France Pavilion, created by Coldefy & Associés in partnership with Carlo Ratti Associati, stands out with its massive spiral staircase, covered in copper-coloured panels. The main attraction is the winding copper-clad staircase, which is a nod to Akai Ito – a Japanese folktale that stands firm on the message that people who are meant to meet are connected with an unbreakable invisible red string tied between them.
The highlight of the pavilion is its plant-covered roof, which provides cooling and is visible from the wooden ring that encircles the complete event site.

UAE Pavilion by Earth to Ether Design Collective - A Collaboration of Cutting Edge Tech and Tradition
The UAE Pavilion, one of the largest at the Expo, features a range of programmes and interactive exhibits that highlight the nation’s ambitions in space exploration, healthcare innovation, and sustainability. Using the iconic date palm, the Pavilion seamlessly blends tradition with innovation by “building a forest” of 90 wooden columns, each 16 metres tall. These columns were constructed using agricultural waste and palm tree stems, fusing Emirati heritage with Japanese wooden architecture techniques.

Japan Pavilion by Nikken Sekkei - Versatility of Wood and Sustainability
The host country, Japan’s pavilion, has been designed by Nikken Sekkei, an architecture firm in Tokyo, in collaboration with Nendo founder Oki Sato. Installed right outside of the Grand Ring, the pavilion has been made of cross-laminated timber circles. Once the expo ends, the team will disassemble the structures and reuse their components across Japan, justifying the theme, “The Circle of Life”. While designing the details, a BIM-integrated process was used, helping architects access real-time communication with not only their team but also other exhibition designers, construction teams, and stakeholders.

Netherlands Pavilion by RAU Architects - Featuring the man-made sun
The demountable Netherlands Pavilion showcases a gigantic glowing orb, surrounded by a rippling slatted structure representing water.. It focuses on the relationship the country has with water.. At the centre of the pavilion is a glowing sphere, which also works as a projection space for a 360-degree AI-generated film.
Visitors receive glowing mini orbs upon entry, which respond with light as they move through the exhibits.

Switzerland Pavilion by Manuel Herz Architects - Architecture that is embedded in nature
Looking like spaceships, alien monsters, or Zeppelins scattered across the exhibition site, the Switzerland Pavilion is composed of a chain of plastic spheres formed from inflated plastic skins.
The team used a lightweight membrane to accelerate construction while minimising environmental impact.
According to the architects, it represents “a building that is embedded in nature,” reflecting the idea that natural and man-made worlds can coexist in harmony.

Uzbekistan Pavilion by Atelier Brückner in partnership with the Uzbekistan Art and Culture Development Foundation - Drawing inspiration from Silk Route shelters
The Uzbekistan Pavilion, designed by the German architecture firm Atelier Brückner in partnership with the Uzbekistan Art and Culture Development Foundation, has two levels: one consisting of a cluster of wood columns to symbolise trees, and the other cased in bricks to symbolise the earth.
The pavilion's ground floor symbolises Uzbekistan’s rich cultural landscape. The 840 m² structure contains one holistic experience, featuring the Garden of Stories and the Field of Knowledge. The pavilion showcases Uzbekistan’s journey towards a modern, sustainable society and invites visitors to engage in discussions and share ideas about Uzbekistan’s future of architecture.

Conclusion
The sustainable designs at Osaka Expo 2026 aren’t just inspiring—they’re set to define the future of the industry.
At Novatr, we're committed to transforming AEC education to meet that future.
- Visit the Novatr Homepage to understand our mission in transforming AEC education.
- Browse through our Courses Page to find specialised programs tailored for architects and designers.
- Dive into the Learning Hub for in-depth insights, industry trends, and expert resources to stay ahead in the field.
Don't just admire the future of architecture at exhibitions, help build it.
Was this content helpful to you











.png)