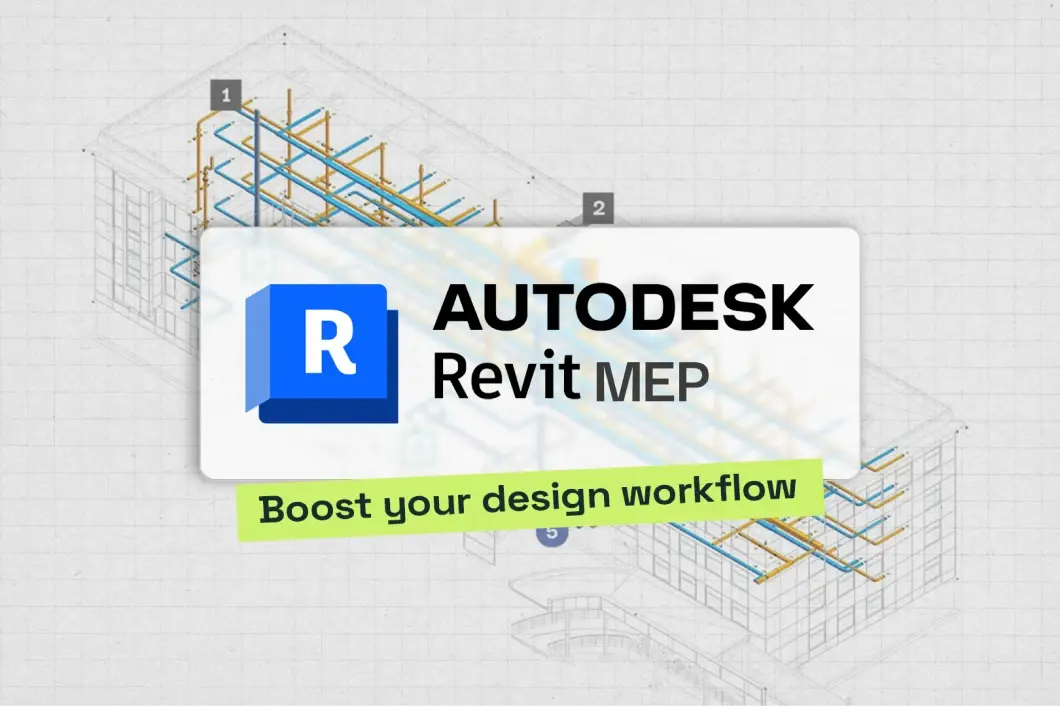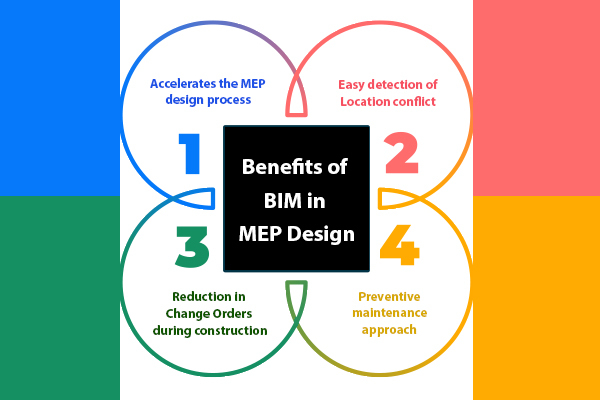
If you have ever marvelled at how modern buildings manage to stay warm in the winter, cool in the summer, and well-lit and functional all year round, then you have witnessed the magic of MEP systems in action. MEP stands for Mechanical, Electrical, and Plumbing, and it is the trio of technical services that bring buildings to life. However, these systems do not suddenly appear overnight. They follow a well-orchestrated journey known as the MEP lifecycle.
In today’s built environment, the MEP industry is evolving rapidly, thanks to digital tools like Revit MEP, BIM software, and a wide array of collaboration tools. Whether it is high-rise apartments, shopping centres, or hospitals, understanding the MEP lifecycle is crucial for everyone involved, from the MEP engineer sketching out blueprints to the operations team handling facility management years later.
What Is the MEP Lifecycle?
The MEP lifecycle refers to the entire journey of MEP systems from their conceptual design to their long-term operation and maintenance. It is not just about creating technical drawings or installing equipment, it is about ensuring these critical systems remain functional, efficient, and sustainable throughout a building’s life.
This lifecycle typically includes five key stages: design, construction, commissioning, operations, and maintenance. Each stage builds upon the last, requiring expert MEP engineering, precise coordination, and the integration of cutting-edge MEP software and collaboration skills.
Thanks to tools like Revit MEP software and BIM MEP services, it is now possible to visualise, plan, and manage MEP works in construction more effectively than ever before. The result? Smarter buildings and more efficient teams.

Design Phase: Planning MEP Systems
This is where the journey begins. The design phase is all about laying the groundwork for successful MEP projects. Here, MEP engineers work closely with architects and structural teams to ensure the MEP infrastructure is seamlessly integrated into the overall building design.
Using tools such as MEP design software and BIM software, engineers can create accurate 3D models, simulate system performance, and identify potential design clashes. This digital modelling process, commonly known as MEP BIM modelling, facilitates better design integration and reduces the likelihood of errors during construction.
The use of Revit MEP is particularly popular in this stage, as it enables highly detailed and coordinated models that support everything from HVAC layout to electrical routing. It is a game-changer for MEP in architecture, ensuring that the technical backbone of the building fits perfectly within its aesthetic and structural shell.
Construction Phase: Installing MEP Components
Once the plans are approved and permits are in order, it's time to get hands-on, quite literally. The construction phase involves the actual installation of MEP systems on-site. But do not be fooled into thinking this is just a routine job. It requires detailed coordination, scheduling, and a deep understanding of the building’s layout.
Enter MEP construction management, a specialised discipline that ensures every duct, cable, and pipe is installed exactly where it should be. Misplacing just one component can result in costly rework, delays, and even safety risks.
Digital tools again play a vital role here. Revit MEP remains a valuable asset for on-site teams, offering real-time access to coordinated models. Many firms also rely on collaboration tools to ensure that the entire project team is in sync, whether they are in the office or on-site. It is a perfect example of collaboration skills meeting technology for seamless execution.
Commissioning: Testing and Handover
You would not drive a new car off the lot without testing it first, right? The same goes for MEP systems. Before a building can be occupied, all its mechanical, electrical, and plumbing systems must be rigorously tested to ensure they perform as expected.
This is where the commissioning phase steps in. It involves detailed inspections, functional testing, and system balancing. Engineers verify everything, from HVAC performance to lighting controls, to make sure it all meets the design intent and industry standards.
MEP engineering teams often utilise data gathered through BIM MEP services to inform these tests and quickly troubleshoot any issues that arise. Once all systems are cleared, a formal handover is conducted. Comprehensive documentation, including as-built models created using MEP BIM modelling, is passed on to the facilities team for ongoing facility management.
Facilities Management: Operating and Sustaining MEP Systems
The lifecycle does not end once construction is over. The most extended and arguably most critical phase is just beginning, facility management. This phase focuses on maintaining the health and performance of MEP systems throughout the building’s lifespan.
The goal is to ensure the systems remain energy-efficient, safe, and fully operational. This includes routine maintenance, upgrades, and occasionally retrofits to comply with new regulations or emerging technologies.
Here is where the earlier investment in BIM MEP services pays off. Facilities teams can use the digital models created during design and construction to locate components, schedule maintenance, and even plan future upgrades. This integrated approach is transforming how MEP infrastructure is managed long after the building is occupied.
Thanks to the adoption of MEP software and connected collaboration tools, teams can now handle MEP construction management and operations with unprecedented efficiency.
The Role of BIM Across the MEP Lifecycle

One cannot discuss the MEP lifecycle without giving proper credit to Building Information Modelling, also known as BIM. From concept to commissioning and beyond, BIM software underpins every phase of MEP projects.
Revit MEP software, in particular, is a cornerstone tool in the BIM ecosystem. It enables intelligent, parametric modelling of MEP systems, making it easier to coordinate with architectural and structural disciplines. These digital twins serve as a single source of truth for all stakeholders, boosting transparency and collaboration.
By using MEP BIM modelling, teams can identify clashes early, optimise energy use, and streamline communication across departments. This reduces rework, saves costs, and improves timelines, making it a crucial component of the MEP industry.
Moreover, the integration of BIM into facility management is allowing operations teams to anticipate issues before they arise, thanks to predictive analytics and real-time monitoring.
In short, BIM is not just a fancy digital tool, it is the connective tissue that ties the entire MEP lifecycle together, enabling smarter decisions at every step.
Conclusion
Understanding the MEP lifecycle is like having a backstage pass to the inner workings of any modern building. From the initial spark of an idea to the day-to-day operations years later, every phase of this journey matters. And with the right tools, such as Revit MEP, BIM software, and advanced collaboration tools, this process becomes more efficient, accurate, and future-ready.
The synergy of MEP design, construction, and facility management is transforming how buildings are envisioned, constructed, and maintained. Whether you are an aspiring MEP engineer, an architect, or part of an operations team, understanding this lifecycle empowers you to make better decisions and collaborate more effectively. Therefore, it is ideal to enrol for a course that offers holistic learning opportunities such as the BIM Professional Course for MEP Engineers by Novatr. Visit our Resources Page to learn about the latest developments in the built environment.
Was this content helpful to you



.jpeg)


.jpg)
