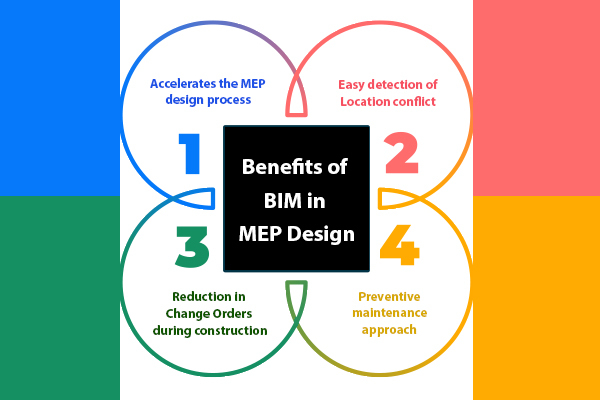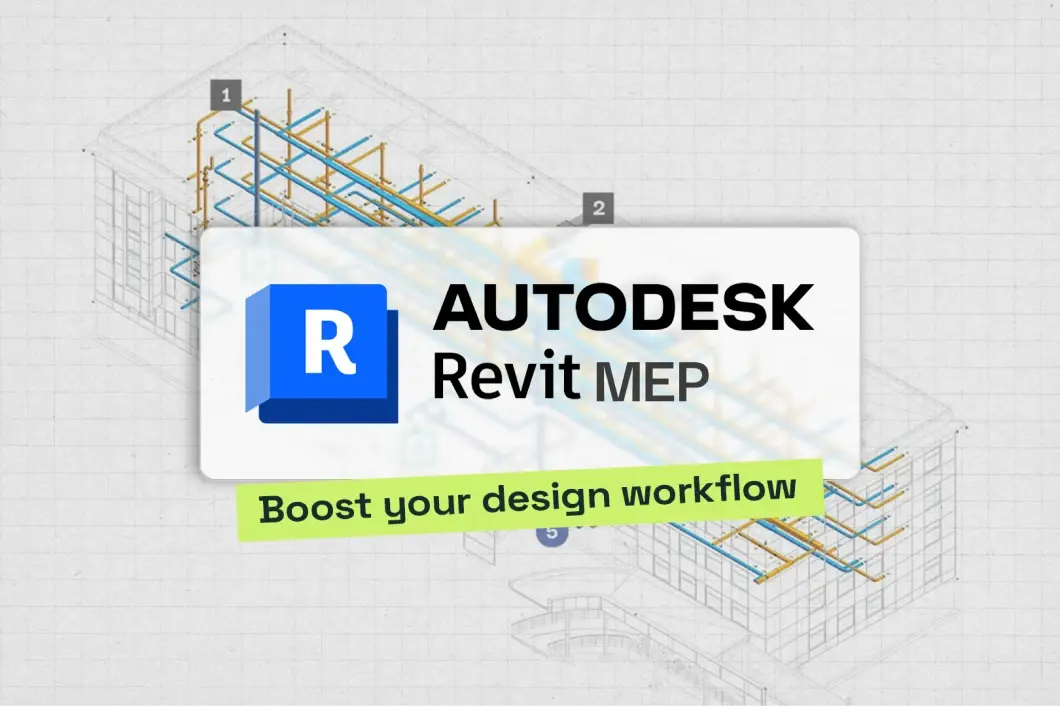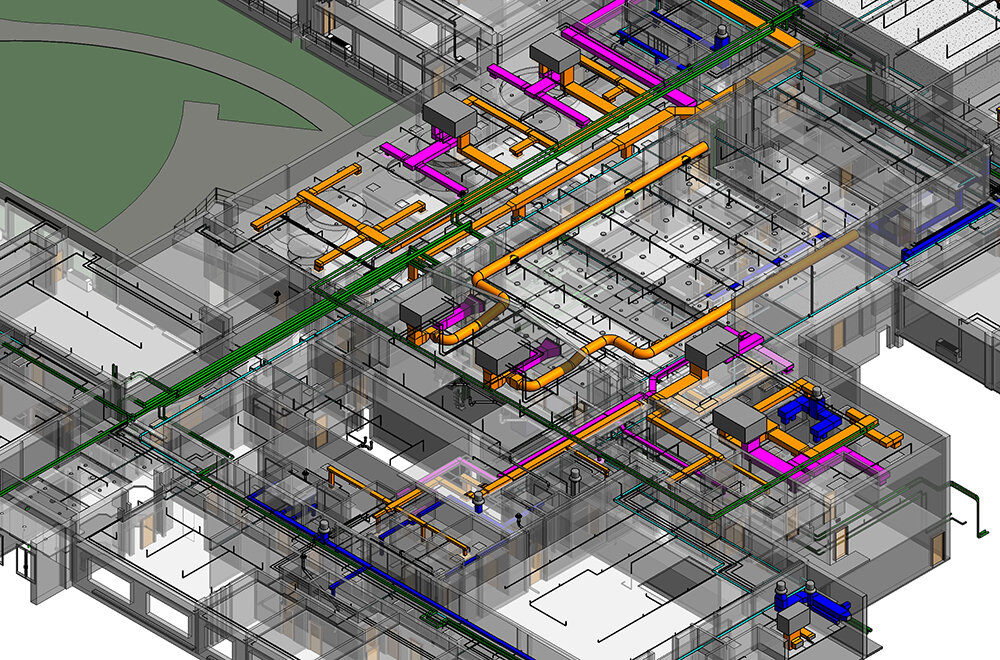
Imagine trying to live in a house without lighting, air conditioning, or running water. Sounds uncomfortable, right? That is why MEP design is so important; it ensures that every building is not just a shell but a fully functioning space where comfort, safety, and efficiency are top priorities. Whether you are working on a small residential project or a massive commercial complex, the success of your MEP systems hinges on carefully planned MEP design stages.
From idea to execution, this blog walks you through each of the critical MEP design stages in a way that is detailed, engaging, and perfect for engineers, architects, or anyone curious about how buildings come to life behind the scenes.
What Is MEP Design?
To put it simply, MEP design is the backbone of any modern construction project. It involves the planning, detailing, and coordination of a building’s mechanical, electrical, and plumbing systems. Without it, you would be left with a structure that looks great but does not function properly. MEP design ensures that all systems work harmoniously, efficiently, and safely, meeting both user needs and building codes.
Here is why MEP design is so important:
-
Defines Core Building Services: Covers heating, ventilation, air conditioning, electrical distribution, fire safety, water supply, and waste management.
-
Improves Energy Efficiency: Optimises the use of natural resources, reducing operational costs and environmental impact.
-
Supports Smart Building Integration: Facilitates automation and technology through well-planned MEP systems.
-
Ensures Compliance and Safety: Adheres to local regulations and industry standards, protecting occupants and infrastructure.
-
Promotes Coordination and Clash Detection: Prevents conflicts between systems using tools like MEP BIM modelling and Revit MEP.
-
Enhances Construction Workflow: Provides accurate information to streamline MEP works in construction and minimise costly errors.
-
Boosts Building Performance: Ensures long-term reliability, maintainability, and user comfort.
Also Read: Top 50 MEP Interview Questions & Answers 2026
Stage 1: Conceptual Design

The first step in any MEP works in construction project is the conceptual design phase. Here, the focus is on translating the client’s vision and architect’s plans into basic MEP infrastructure concepts. Think of it as the brainstorming phase—sketching out the possibilities of MEP systems, identifying key requirements, and setting performance goals.
The aim is not to get into the technicalities yet, but to explore layouts, estimate loads, and check code compliance options. At this stage, engineers collaborate closely with architects to ensure spatial coordination and discuss sustainable solutions. Initial models using BIM software may be developed to visualise space allocations and system routing.
Stage 2: Schematic Design
Once the concept is clear, we move into schematic design. This is where things start to take shape. The MEP design engineer creates preliminary system layouts, diagrams, and basic calculations. For instance, HVAC duct paths, electrical conduit routes, and water supply networks are sketched out in more detail.
The schematic phase answers the “how” behind the “what.” Load calculations, ventilation rates, lighting levels, and pipe sizing are all assessed to ensure the systems meet design objectives and local regulations. Tools like Revit MEP and other MEP software play a critical role in generating coordinated 2D and 3D visuals, which help identify any early clashes between architectural and MEP infrastructure elements. At this stage, coordination with structural and architectural teams becomes critical.
Stage 3: Design Development
This is the meat of the MEP design process. In the design development phase, all the systems and components start to come together in detail. The general layouts are converted into technical drawings and specifications. Engineers will select specific equipment, such as air handling units, transformers, lighting fixtures, and plumbing valves. More advanced features of MEP BIM modelling tools are used to simulate system behaviour, test load efficiency, and visualise detailed system routing.
Clash detection is a significant activity here to ensure that all systems coexist without any interference. The MEP design engineer ensures all elements comply with codes, standards, and project goals. Value engineering is often introduced to cut costs without compromising on performance, making this stage vital in balancing practicality and efficiency.
Also Read: Top 10 MEP Engineering Courses in India 2026
Stage 4: Construction Documentation
Once the design is fully developed, it is time to produce the construction documentation. The construction team will rely on these detailed, approved, and coordinated drawings during the build. Here, every duct, wire, pipe, and outlet is specified with dimensions, materials, installation procedures, and connection details. MEP design services produce comprehensive drawing sets, including plans, elevations, sections, and schedules.
Using Revit MEP software, designers can generate high-quality documents, extract quantities, and maintain drawing accuracy through change tracking. These documents ensure that MEP works in construction are executed smoothly and in line with the intended design. The importance of this phase cannot be overstated; it lays the foundation for successful MEP construction management, helping teams avoid costly reworks and ensuring timely completion.
Stage 5: Construction Support
The design process does not end once the drawings are delivered. The final stage is construction support, where the design team assists the contractors on-site. This phase ensures that what is built aligns with what was designed. During construction, the MEP design engineer may respond to RFIs (Requests for Information), review shop drawings, attend site meetings, and solve on-site issues.
If any modifications are needed due to site conditions or equipment changes, the team revises the MEP BIM modelling files accordingly. Having experienced engineers on call during construction guarantees that all systems are integrated seamlessly, and the building performs as expected after handover.
Tools and Software Used at Different MEP Design Stages
Technology plays a massive role in modern MEP design. Here are the essential tools commonly used throughout the MEP design stages:
-
Revit MEP: A leading BIM tool for modelling, clash detection, and coordination across disciplines. It is the backbone of MEP BIM modelling.
-
AutoCAD MEP: Used for 2D drafting and creating design layouts before transitioning to BIM.
-
Navisworks: Ideal for 3D coordination and clash detection between MEP systems and other building elements.
-
MEP software like Carrier HAP or Trane Trace: Used for HVAC load calculations and system performance simulations.
-
BIM software such as ArchiCAD and Bentley: Alternative platforms that support intelligent MEP infrastructure modelling and collaboration.
These tools are essential for those pursuing MEP jobs, especially in design and coordination roles. Familiarity with them gives professionals a solid advantage in today’s competitive MEP industry.
Also read: Revit Software For MEP: Training, Certification & Benefits
Conclusion
So there you have it, the journey of MEP design stages from a vague idea to a fully functioning building system. Whether you are a fresh graduate eyeing MEP jobs, a professional exploring advanced tools like Revit MEP, or a firm looking to offer reliable MEP design services, understanding each stage is essential. Therefore, it is ideal to enrol for a course that offers holistic learning opportunities such as the BIM Professional Course for MEP Engineers by Novatr. Visit our Resources Page to learn about the latest developments in the built environment.
The integration of smart MEP software and BIM software has transformed how we visualise, design, and deliver projects. And while the process might sound complex, with the right tools, a solid team, and a well-planned approach, any building can come to life, inside and out.
Was this content helpful to you



.jpeg)



.png)