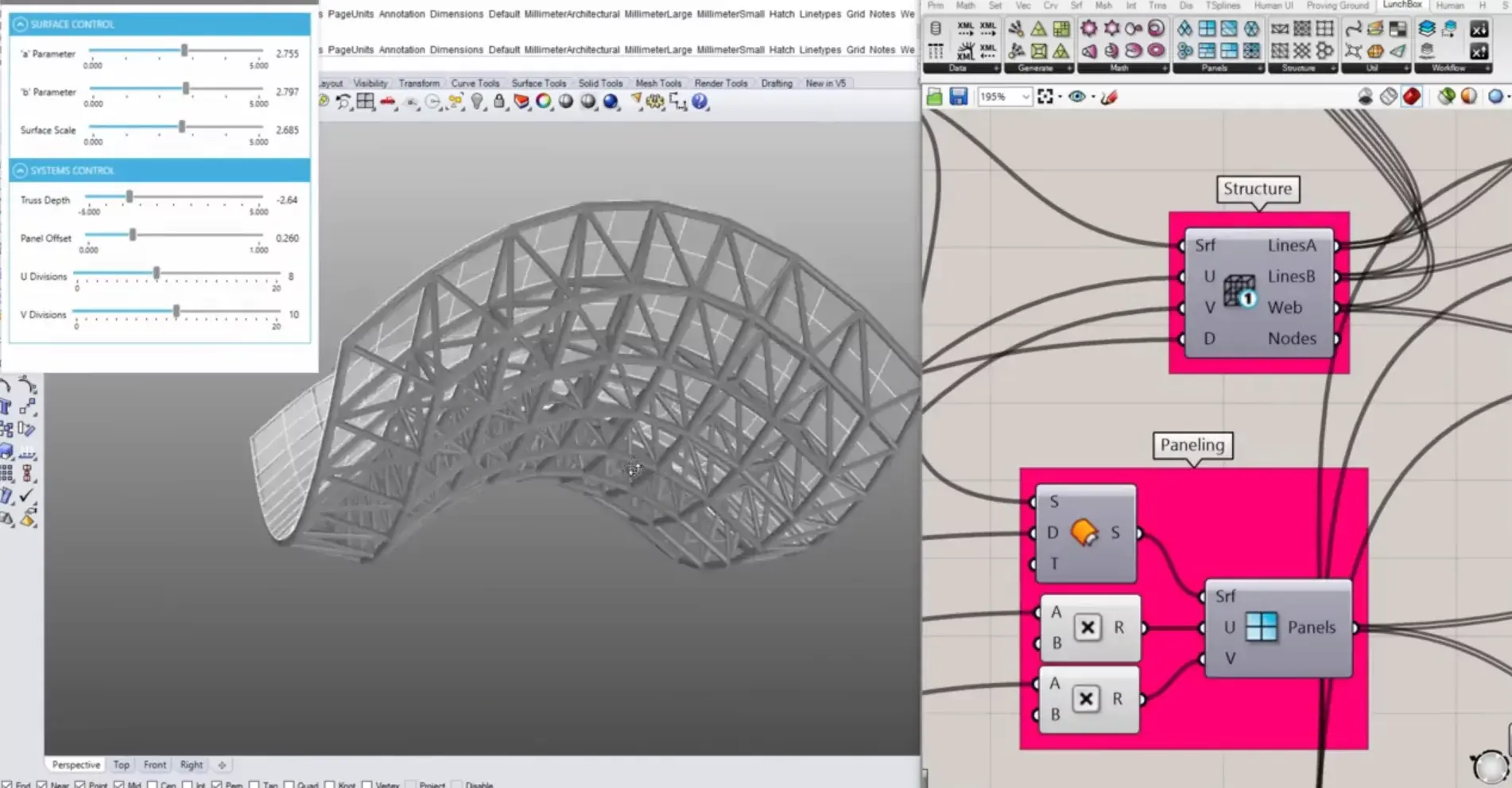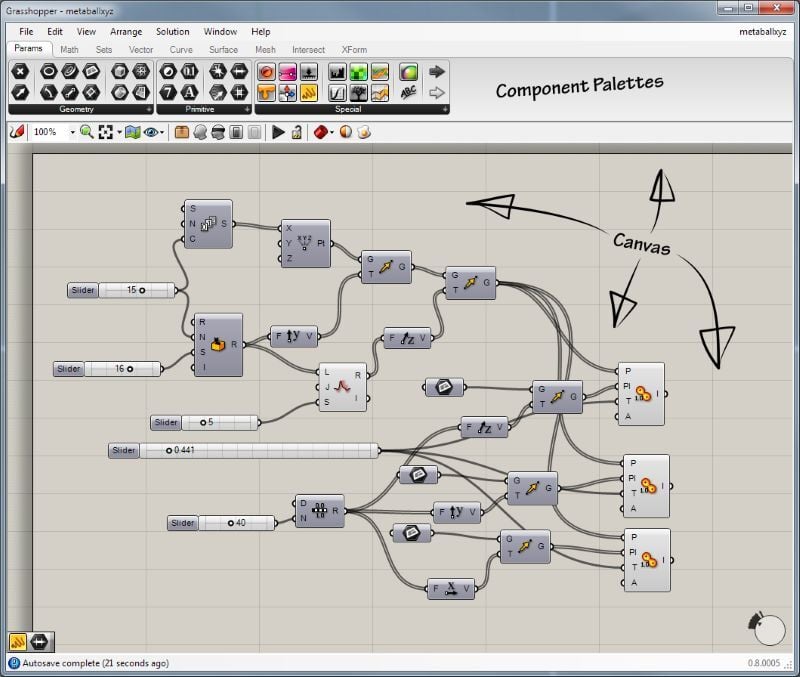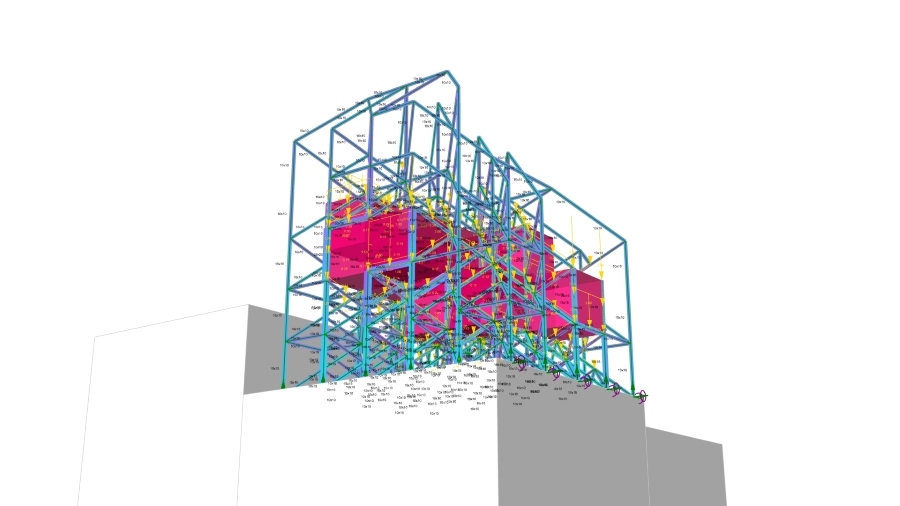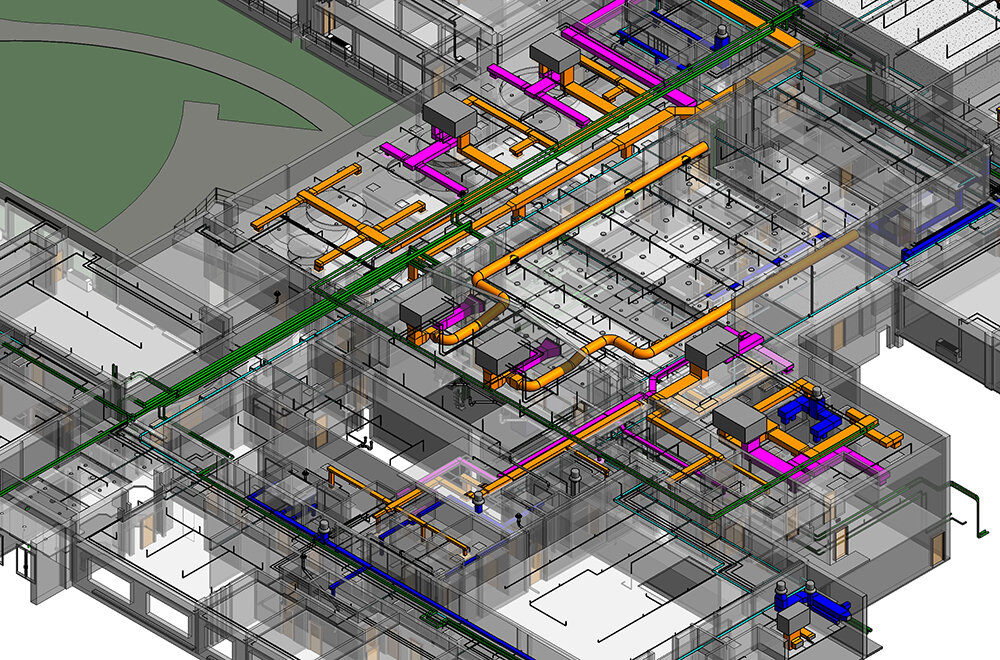
Parametric design has become essential in modern architecture, allowing designers to generate complex geometries and adaptive structures with ease. The LunchBox for Grasshopper plugin enhances this process by offering tools that connect data, geometry, and performance within Rhino and Revit.
According to the U.S. Energy Information Administration (EIA), buildings consume almost 40% of total U.S. energy, highlighting the need for design tools that improve efficiency and sustainability. LunchBox empowers architects to address such challenges through computational workflows that streamline facade optimization, patterning, and performance testing. By automating repetitive modeling tasks and integrating analysis within design, it helps architects focus on creativity and precision.
What is LunchBox Plugin in Grasshopper?

The lunchbox plugin in Grasshopper is an add-on developed by Nathan Miller to extend the capabilities of Rhino’s visual programming tool, Grasshopper. It includes over 150 components that allow architects to automate geometry generation, manage data, and apply analytical logic across design workflows.
LunchBox for Grasshopper is widely used in both academic and professional environments because it enables designers to model adaptive facades, panelized surfaces, and structural grids faster than manual modeling allows. It also supports interoperability with BIM tools like Revit, using Rhino.Inside, to maintain data accuracy across platforms.
This combination of flexibility, accessibility, and efficiency makes LunchBox a powerful asset for computational designers, promoting experimentation while ensuring precise, data-driven results that translate effectively from concept to fabrication.
Features of LunchBox

The LunchBox workflow is built around accessibility and speed. Its tools help architects explore design options, analyze performance, and move efficiently from concept to fabrication.
Key features include:
- Parametric Paneling Tools: Generate geometric grids such as triangles, diamonds, or hexagons using components like the diagonal structure lunchbox on Grasshopper and the diamond structure lunchbox on Grasshopper for efficient facade creation.
- Data Management: Simplify complex modeling through list organization, sorting, and filtering tools that make large design datasets manageable and improve collaboration in multidisciplinary projects.
- Mesh Generation: With the lunchbox for mesh grasshopper, users can convert surfaces into lightweight meshes suitable for performance testing, rapid visualization, and digital fabrication.
- AI and Machine Learning Integration: The grasshopper lunchbox for machine learning enables architects to use predictive modeling to analyze design outcomes, improving accuracy and adaptability.
- Structural Framework Tools: Generate diagrids and wireframes to connect form generation with practical structural considerations, ensuring form and function align.
- Interoperability: Easily coordinate design across Rhino, Revit, and analytical plugins for seamless data sharing and integration across various stages of the workflow.
Collectively, all lunchbox tools for grasshopper make it easier to experiment and iterate while maintaining accuracy in geometry and data relationships, empowering users to take computational design further.
Best Use Cases of LunchBox in Facade & Parametric Design

The LunchBox for Grasshopper plugin supports architects in addressing various design challenges, particularly in facade optimization, structural efficiency, and fabrication-ready modeling. Its use cases span multiple phases of architectural development.
1. Parametric Facade Design and Optimization
LunchBox enables architects to create facade systems that respond to environmental factors such as sunlight, ventilation, and view orientation. By leveraging parametric grids, panels can adjust in size or rotation based on data inputs like solar radiation or visibility requirements. This allows for more responsive and energy-efficient envelopes.
For example, in the Al Bahar Towers in Abu Dhabi, designers employed similar computational principles using the diamond structure lunchbox on grasshopper to develop a dynamic shading system. This method reduced solar gain by nearly 50% while preserving daylight and aesthetics, demonstrating how computational logic can enhance real-world sustainability.
2. Structural Grids and Frameworks
This use case involves generating structural frameworks, including diagrids and wireframes. The diagonal structure lunchbox on grasshopper helps define grid patterns adaptable to complex or freeform surfaces.
This approach was implemented in projects like the Heydar Aliyev Center in Baku, where irregular roof geometries were rationalized into constructible frameworks using computational modeling. LunchBox simplified design coordination between architects and structural engineers, leading to efficient fabrication.
3. Performance-Driven Design
Through integration with simulation tools, the LunchBox workflow enables performance analysis for daylighting and energy during the early design phases. At Singapore’s University of Technology, architects applied these techniques to develop a responsive facade where module size varied according to daylight exposure. The lunchbox for mesh grasshopper component assisted in simplifying these adaptive forms for construction while maintaining data integrity.
4. Fabrication and Construction Efficiency
LunchBox enhances constructability by converting organic geometries into rationalized panels using all lunchbox tools for grasshopper. For instance, in the Guangzhou Opera House, curved facades were reinterpreted into standardized panels, minimizing waste and fabrication errors. The plugin helps architects move seamlessly from complex 3D models to precise construction-ready outputs.
5. Research and Academic Prototyping
In academic settings, lunchbox grasshopper examples are widely used to demonstrate algorithmic thinking. Students and researchers employ the grasshopper lunchbox for machine learning to explore predictive design methods and adaptive structures. Projects often include responsive pavilions or facade prototypes where geometry evolves through environmental feedback, bridging theory and real-world application.
Together, these applications demonstrate how LunchBox enables architects to integrate design creativity, technical precision, and environmental performance within a cohesive computational workflow.
Conclusion
LunchBox for Grasshopper is more than a modeling plugin; it’s a creative enabler that merges design freedom with data-driven precision. Its diverse components simplify geometry creation, optimize performance, and bridge digital design with real-world fabrication. Whether for professionals developing complex facades or students learning computational principles, LunchBox remains a cornerstone tool in parametric architecture, driving innovation and efficiency across the design process.
To gain a deeper understanding of computational design and how such tools are transforming architectural workflows, explore the Master Computational Design course by Novatr. Visit our resource page for more practical guides and examples that can help you build confidence with computational design in architecture.
Frequently Asked Questions:
1. How to install LunchBox for Grasshopper
Download the plugin from Food4Rhino. Extract the ZIP file, copy the .gha file into Grasshopper’s “Libraries” folder, and restart Rhino. The LunchBox tab will appear automatically.
2. How is LunchBox used in architectural design?
Architects use LunchBox to generate patterned facades, optimize structural grids, and manage data efficiently. It automates repetitive modeling processes while maintaining precision across conceptual and fabrication stages.
3. How does LunchBox differ from Paneling Tools in Grasshopper?
Paneling Tools focus mainly on surface subdivision, while LunchBox extends functionality through data management, mesh creation, and Grasshopper Lunchbox for machine learning, offering broader computational design control.
4. Can I use LunchBox with Revit or Rhino Inside?
Yes, through Rhino.Inside.Revit designers can integrate LunchBox for Grasshopper into BIM workflows, transferring parametrically generated geometry into Revit models without losing data accuracy or parametric relationships.
Was this content helpful to you



.jpg)


.png)
