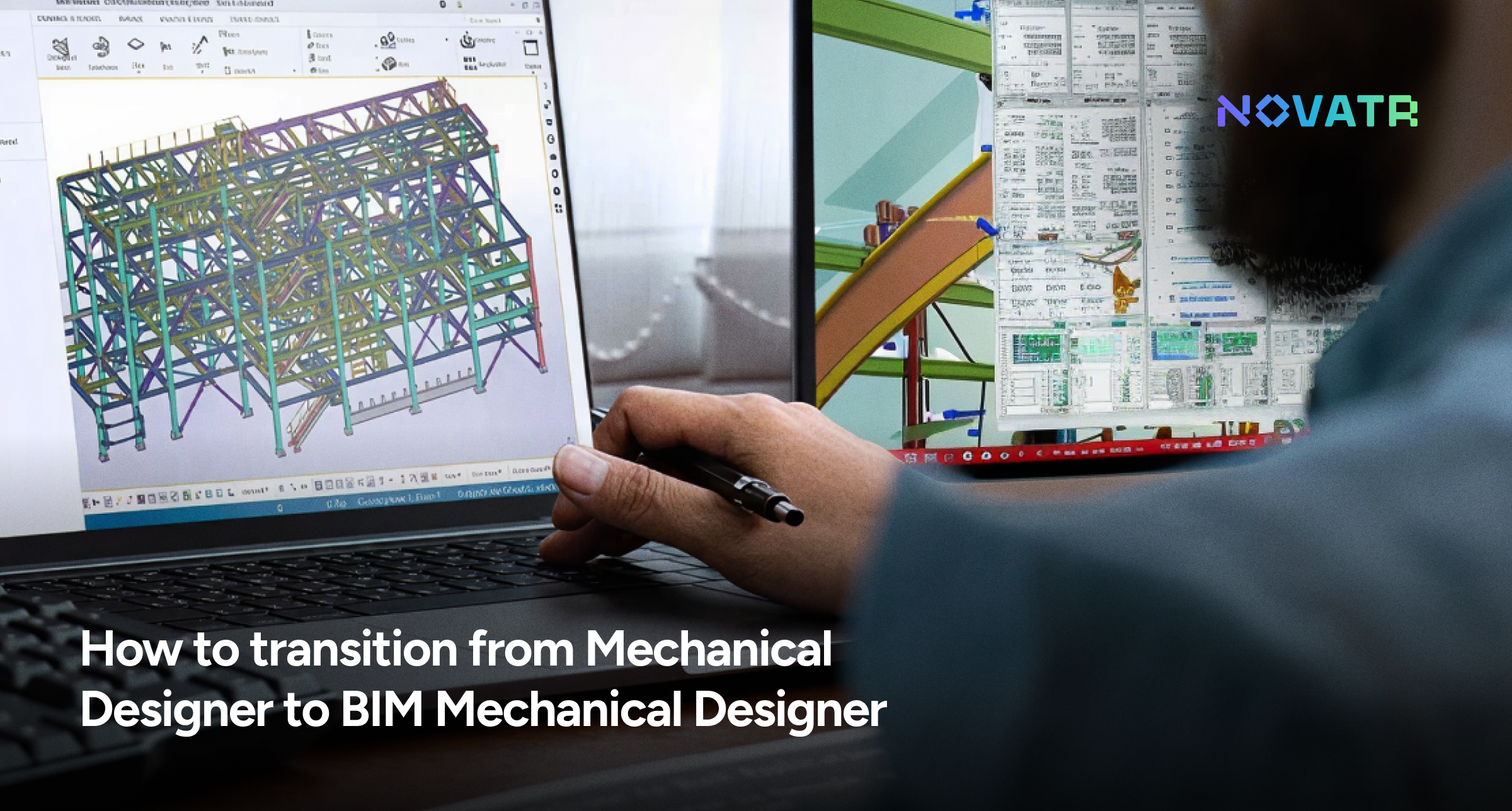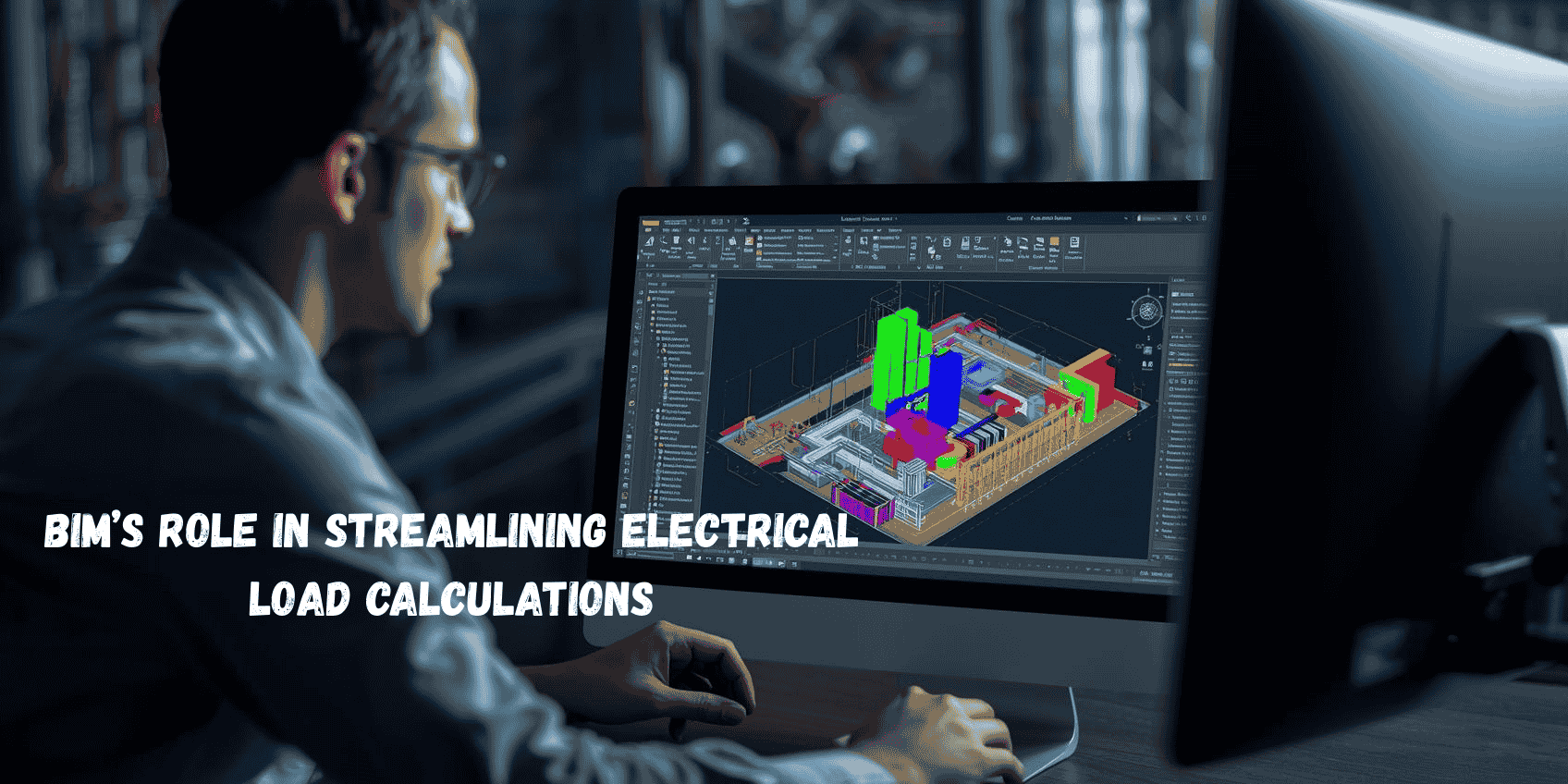
Ashdeep Singh is a BIM Manager who completed his B.Arch from Amity University. Currently working with Novatr, he has been involved in projects such as the Diriyah Arena in Saudi Arabia and the New Life Arena in Chennai. You can learn more about his work and connect with him on LinkedIn.
Think AutoCAD drafting is all you need? Think again. In coming years, the industry will change. While AutoCAD is great for 2D drawings, modern AEC projects demand smarter, data-rich BIM skills that go beyond simple lines and shapes. This is where BIM comes in. It lets you collaborate in real-time, manage info-rich 3D models, and automate repetitive tasks, giving you an edge in career growth. Making the switch is easier than you think. Start with your AutoCAD basics, then dive into BIM tools like Revit, build a small portfolio, and get hands-on. Imagine not just drawing, but coordinating entire projects seamlessly. Novatr’s program helps you make this shift smoothly, with realistic projects, expert guidance, and all the skills today’s industry wants. Ready to move from drafting to designing with data? Let’s get started!
Why AutoCAD Drafting Skills Alone Are No Longer Enough
AutoCAD drafting skills focus mainly on 2D geometry and technical sketches. However, in 2026, the industry demands more than just precise drafting; professionals need BIM proficiency that integrates 3D modeling, collaboration, data management, and project lifecycle insights. AutoCAD alone lacks these integrated features critical for modern AEC workflows, making BIM skills essential for career growth and complex projects
If AEC professionals stick only to AutoCAD, they face plenty of challenges that limit their efficiency, collaboration, and how BIM certifications enhance career growth.
-
No Intelligent data or Parametric Modeling
CAD drawings are just 2D or basic 3D Representations without any information embedded into them. Engineers cannot attach metadata like material specifications, quantities, or performance data to elements, making analysis, automation, and reporting difficult.
-
Lack of Collaboration and Coordination
AutoCAD is primarily a drafting tool and not a collaborative BIM platform. It doesn’t support real-time model coordination, version control, or data exchange between disciplines (architecture, structure, MEP). This leads to repetitive work, coordination clashes, and communication gaps across teams.
-
Reduced Employability and Growth
Companies worldwide now demand BIM proficiency. Engineers limited to AutoCAD may find fewer opportunities, as project delivery is shifting toward data-rich, model-based workflows.
This is why the industry places high value on professionals who can transition from traditional tools like AutoCAD to BIM because they bridge the gap between conventional design workflows and modern, data-driven project delivery.
-
Relevance in Future-ready Projects
Governments and top firms globally are mandating BIM in infrastructure and large-scale developments. Proficient BIM professionals are automatically eligible for more advanced and international projects that traditional AutoCAD users cannot contribute to.
-
Broader Role and Responsibility
BIM professionals are not just drafters; they become information managers and project strategists. They understand how data connects across disciplines, enabling them to take on roles in coordination, project planning, and even facility management.
-
Innovation and Automation Edge
Knowledge of BIM opens the door to automation (using tools like Dynamo, Grasshopper, or Python for Revit) and integration with 4D, 5D, and even 6D workflows. The ability to innovate within BIM environments is viewed as a mark of leadership and technical maturity.
Also Read: Landscape Architecture: Definitions, Types, Elements & More
Key Steps to Successfully Move from AutoCAD to BIM
Let’s now dig into key steps to move into BIM from AutoCAD. Start by sharpening your AutoCAD skills, then choose a BIM specialization like Revit for architecture or Civil 3D for infrastructure. Learn BIM software through hands-on projects, build a portfolio, and connect with BIM professionals. Take it step-by-step, don’t rush to over-model, and gradually embrace BIM’s collaborative, data-rich workflows for career growth.
Moving from AutoCAD to BIM involves key steps: first, strengthen your AutoCAD skills; next, choose a BIM specialization like architectural or MEP; then learn BIM software such as Revit; build a portfolio with small projects; and network with BIM professionals. Structured BIM training and gradual skill-building help ease the transition, enabling you to work efficiently in collaborative BIM workflows.
The most effective learning path for AutoCAD users transitioning to BIM involves moving step-by-step from 2D drafting to intelligent, model-based design and coordination, building on what they already know while expanding into new workflows.
-
Understand the Shift from CAD to BIM
-
Start with Revit Fundamentals
-
Modeling by Discipline (Architecture / Structure / MEP)
-
Learn Project Documentation and Standards
-
Learn BIM Collaboration and Coordination
-
Add 4D and 5D Capabilities
-
Automate and Optimize Using Dynamo
-
Work on a Live BIM Project or Capstone
-
Get Certified and Stay Updated
Although there are common mistakes beginners make during this transition, such as those AutoCAD users face, predictable hurdles when transitioning to BIM occur because they try to apply old 2D habits in a data-driven 3D workflow. Here are the most common mistakes:
-
Modeling as if it’s just another 3D drafting tool, drawing lines and shapes instead of using intelligent components.
-
Confusing system families, loadable families, and in-place models, or overusing “in-place” families for quick fixes.
-
Reverting to 2D lines to create details instead of using parametric components.
-
Manually changing visibility settings for each view wastes time and creates inconsistency.
-
Doing manual counts and text annotations like in AutoCAD.
Also read: Why BIM is a Must-Learn Skill: Importance, Benefits, & Real-World Examples
Common Pitfalls During the Transition and How to Avoid Them
Common pitfalls when moving from AutoCAD to BIM include over-modeling, reverting to old 2D habits, and skipping structured learning. Many users also neglect collaboration standards and quality checks. The fix? Start small, master one workflow at a time, and prioritize data accuracy over speed.
Common pitfalls during the AutoCAD to BIM transition include resistance to change, the steep learning curve of BIM software, and high initial costs for training and infrastructure. Legacy CAD data conversion is often complex and time-consuming. To avoid these issues, invest in structured BIM training, adopt BIM gradually with small projects, and foster a collaborative mindset focused on data integration and process change.
This is where Novatr comes in. Here’s how our program makes the transition smoother:
-
A cohort-based, structured program rather than fragmented tutorials.
-
An end-to-end, industry-aligned curriculum that covers not just Revit modeling but collaboration, 4D/5D BIM, and real-world workflows.
-
Use of simulated, realistic projects and case studies rather than just toy models.
-
Emphasis on modern BIM tools and techniques (4D, 5D, reality mapping) beyond just “learn software.”
-
Mentorship, feedback, and potentially job placement or portfolio support.
-
Focus on “industry readiness”, i.e., matching what firms expect in BIM workflows.
If you wish to transition from AutoCAD to BIM, focus on skills and project experiences that prove you can think, model, and collaborate in a data-driven, coordinated environment, not just draw in 2D.
-
Move from lines and blocks to intelligent, parametric modeling.
-
Understand that BIM = Information + Modeling.
-
Learn how architecture, structure, and MEP models interact.
-
Connect design with construction planning and cost.
-
Adapt to real-world collaborative environments.
-
Automate repetitive modeling and data tasks with the help of plugins.
-
Deliver professional, standardized BIM outputs.
-
Participate in simulated client presentations or peer reviews explaining your model, data flow, and decision-making process.
Conclusion
Switching from AutoCAD drafting to BIM isn’t just about learning new software. It’s about stepping into the future of design and construction. BIM opens doors to smarter collaboration, better project coordination, and richer data management. It transforms you from a drafter into a vital part of a dynamic project team, capable of handling complex workflows efficiently. Sure, the transition has its challenges, but with the right BIM training and certification and mindset, like Novatr’s beginner-friendly and industry-recognized BIM certificate program, it’s absolutely achievable. Embrace BIM, and watch how BIM certifications enhance career growth, as you contribute to cutting-edge, future-ready projects.
If you wish to join the upskilling route, Novatr’s BIM Course for Architects can be a good place to start. The BIM course offers you the opportunity to learn in-depth about BIM processes, tools, and workflows.
Was this content helpful to you







