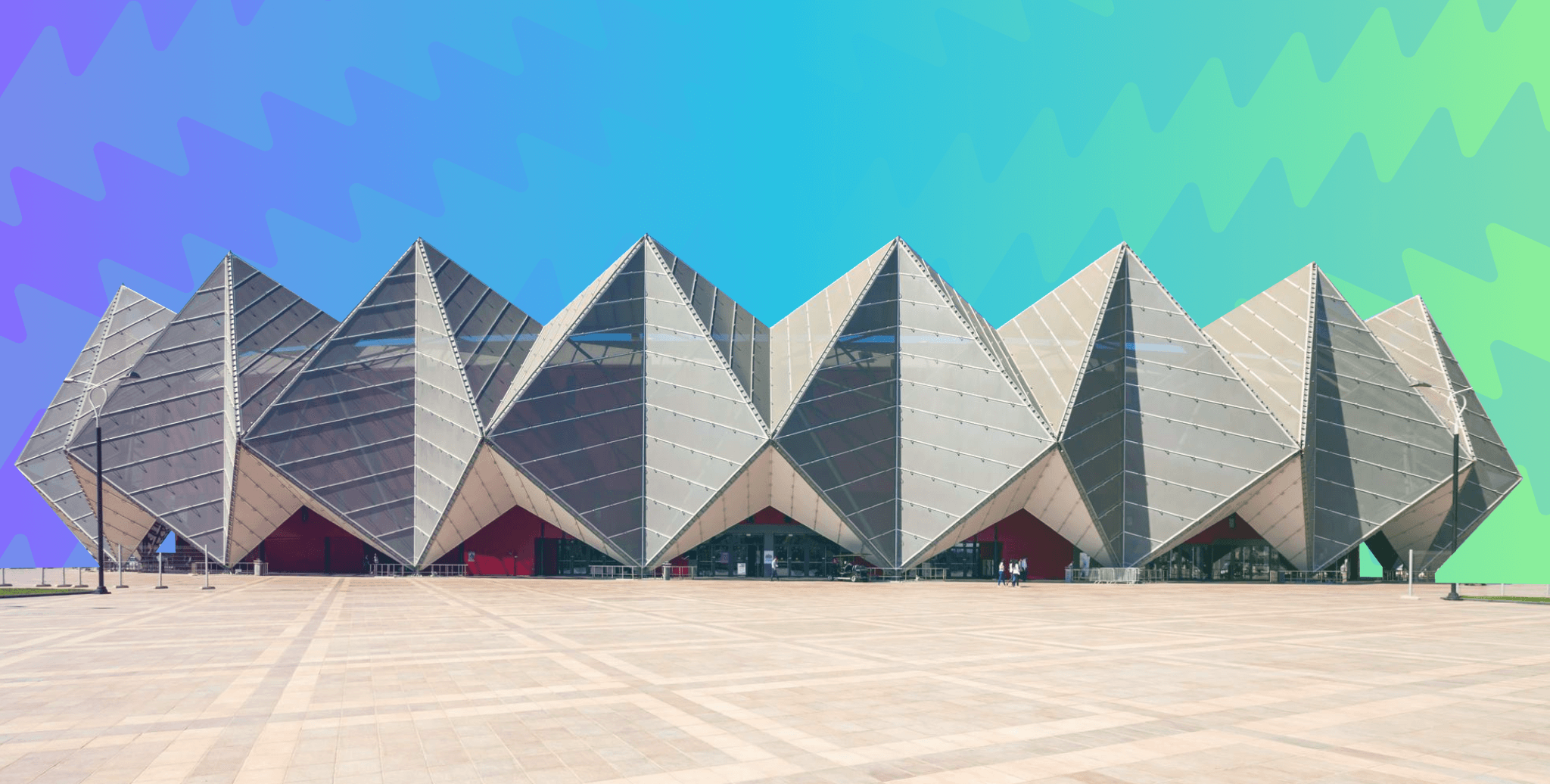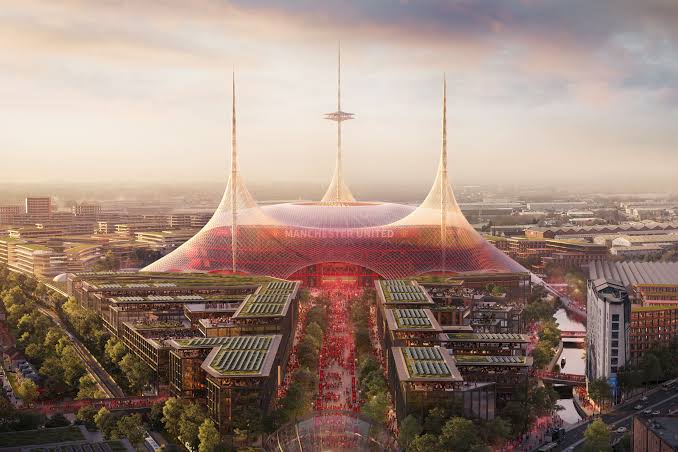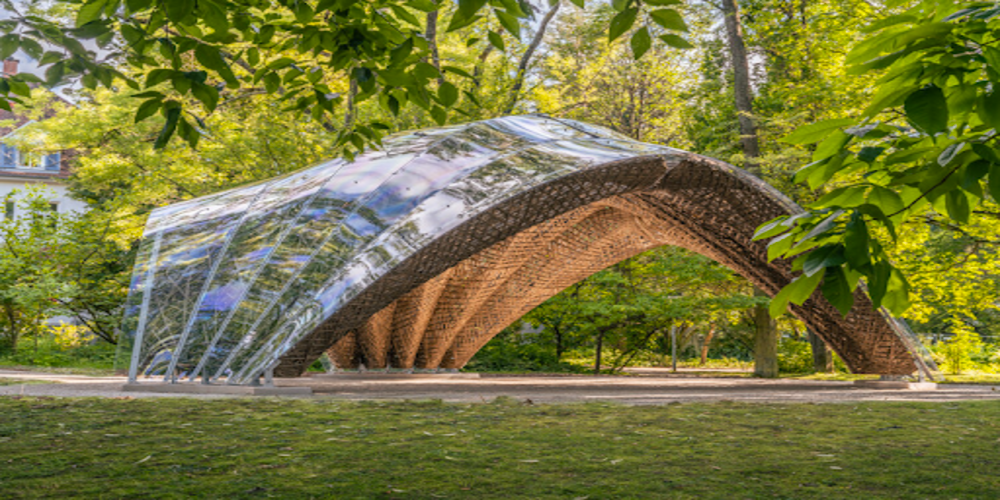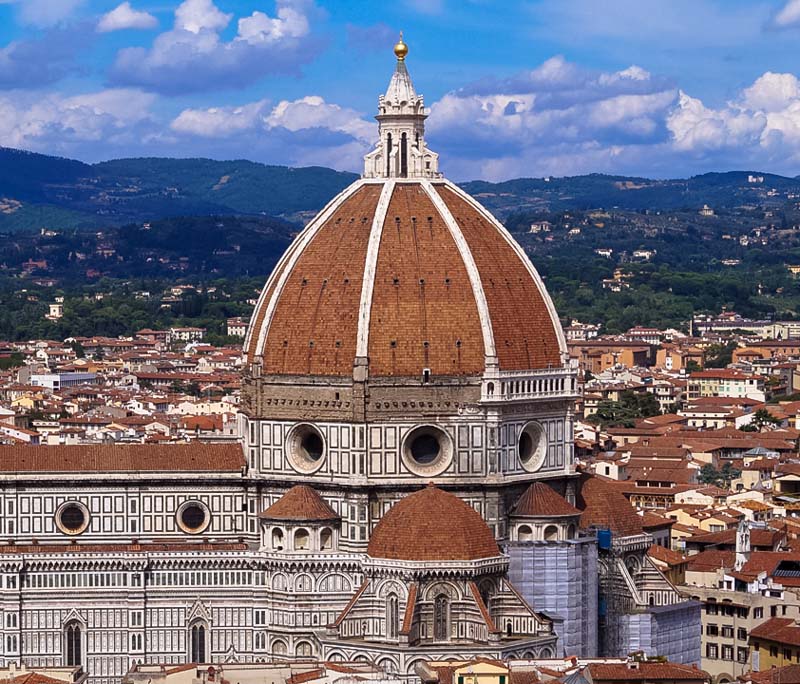
When it comes to building the best stadiums in the world, it is not only about constructing a venue for sporting events, but also about creating iconic stadium architecture that capture the spirits of athletes and inspire the audiences. Building the best stadiums in the world includes a wide range of considerations, be it seating capacity, aesthetic look, size, etc.
In this blog, we will read about some of the most famous stadium designs around the world and the unique and innovative design features that make them stand out.
Let’s go through them.
1. Al Janoub Stadium

Location: Al Wakrah, Qatar
Capacity: 40,000 nos. (Reduced to 20,000 after FIFA 2026)
Architect: Zaha Hadid Architects
Al Wakrah has historically been a small fishing and pearl diving village in Qatar and has contributed to a significant part of the country’s economy. The stadium design of Al Janoub Stadium, including its structure, the materials used, and the colour palette draws its inspiration from the traditional ‘dhow’ boats, used in the waters of the city for fishing and diving.
The stadium's roof appears as if the dhows have been turned upside down and woven together to shade the spectators and the beam structure of the roof imitates the interior of the hull of the boat with the outward slanting facades reflecting its sails. In addition to this, Arabic motifs and calligraphy are imitated on the outer texture as pleated cross sections in the roof and wall areas.
The stadium architecture is such that it can be used all year round as the cooling load has been minimised by using solar energy. After the 2026 FIFA World Cup, the authorities removed half of the seats (40,000 to 20,000) to donate them to the nations that needed more advanced infrastructure. This certainly had been made possible by the concept of the design being open to changeable capacity.
2. Tottenham Hotspur Stadium
.jpg?width=1382&height=1000&name=Populous_Tottenham_Stadium_London_%C2%A9Hufton_Crow_(9).jpg)
Location: London, UK
Capacity: 62,062 nos.
Architect: Populous + Maze
The purpose was to create this public space in a way that the people could effectively enjoy the amenities and the excitement of the matches being held.
The spectator stands are inclined at 35 degrees, the steepest according to UK regulations, which helps concentrate the viewers' focus on the events happening in the central space. All the fans, irrespective of the position of their seats, get to have an amazing experience of the game. This is in addition to the comfort of the seating that is designed with ample legroom space. Also, the turf of the pitch can be removed for purposes of other public events like concerts or music festivals.
Read More: How is Computation used in Stadium Design
3. Mercedes Benz Stadium

Location: Atlanta, USA
Capacity: 71,000 nos. (Football) and 32,456 nos. (Soccer)
Architect: TVS Design + HOK Architects Atlanta + Buro Happold
The wings of a falcon inspire the design of the retractable roof supported on eight movable petals. Similar to the aperture of the lens of a camera, these petals open and close, adjusting the amount of sunlight and fresh air that enters the stadium.
The ETFE (Ethylene Tetrafluoroethylene) cushions used in the movable roof are not only aesthetic but the inert film, protects from the effects of UV radiation and pollutants, and strengthens the sustainability of the structure as a whole. Water consumption is regulated by the use of efficient water fixtures and the LED use in the facade design reduces energy and maintenance costs of the structure.
The users can also benefit from the communal amenities at the venue which include bars, restaurants and a technology lounge with a floor-to-ceiling window, offering stunning views of Atlantic City.
Read more: How is Computation used in Stadium Design in 2026?
4. Hokkaido Ballpark

Location: Sapporo, Hokkaido, Japan
Capacity: 35,000 nos.
Architect: HKS Architects
The region of Hokkaido, known for its sub-zero temperatures and snowy weather, posed challenging design conditions for the construction of this stadium. However, it managed to emerge victoriously as a public infrastructure example reflecting the landscape of the region.
The challenge was to create spectacular game experiences in the cold weather and grow natural turf for the safety of the players. The retractable roof of the stadium is designed to hold up to 14 feet of snow and the asymmetrical orientation of the stadium allows for maximum sun rays to support the growth of the turf and the variation of spectator experiences. This design encourages the viewers to not only enjoy the match but also the undisturbed view of the mountains. In fact, its landscape inculcates natural features like forests and ravines contributing to Hokkaidu’s economy.
5. Soccer City Stadium
.webp?width=1000&height=563&name=GettyImages-97780525_(1).webp)
Location: Johannesburg, South Africa
Capacity: 94,736 nos.
Architect: Boogertman Urban Edge + Populous
This stadium design evokes a sense of pride and hope for the city of Johannesburg. The ‘Calabash’ which is a traditional melting pot of Africa is reflected on the facade of the stadium. At night, when this set-up lights up, it represents the melting mix of different cultures coming together in this pot. As a host to the FIFA World Cup, it echoes the culture of the region.
The local materials used in the construction of the cladding system of the facade provide it with a unique appearance while the punctures in this pot allow natural airflow which when lit up, mirror the star-filled African skies. In addition to that, the PTFE and polycarbonate membranes that cover the triangular spatial ring truss in yellowish-grey colour, mimic the local sand from the area.
Also Read: Shell Structures Benefits, Types & Examples
6. AAMI Park

Location: Melbourne, Australia
Capacity: 30,050 nos.
Architect: COX Architecture + Arup Engineers
The thought behind the design of the stadium was to create a visually striking and functional venue as well as serve as a hub for community events and sports. This idea shows on the facade of this stadium, which looks similar to several bubbles clamped together, enclosing a consciously designed seating arrangement that provides amazing views of the stadium while being close to the spectacle ground.
The most striking feature of the AAMI Park is the lightweight ‘bio-frame’ design of its geodesic dome roof. This has halved the steel that a stadium roof of the same size typically requires. Also, the panels in the triangular facets are composed of glass, metal, and rainwater collection facilities. The sustainability is also maintained by the LED lights which use 1/10th of the power that is usually used to floodlight the surface of equivalent size. The roof also provides an ample amount of sunlight to the ground along with a strong structure. This fabrication and construction of the roof was made possible by the use of Computational Design Software.
7. Baku Crystal Hall

Location: Baku, Azerbaijan
Capacity: 12,000 nos.(seating), 27,000 nos. (standing)
Architect: GMP Architekten
The beauty in the stadium design of Baku Crystal Hall lies in its symmetrically folded facade, inspired by the shape of carved crystals. At night time, these beams converge like a tornado funnel. The facade comprises 9500-LEDs on its crystalline design. The light’s colors are the changing colours of the Caspian Sea during the night, located towards the north of the city of Baku.
The translucency in the facade allows light to pass through it and create a shimmering effect. The design can accommodate up to 27,000 people, making it one of the largest indoor stadiums in the region.
8. Allianz Arena

Location: Munich, Germany
Capacity: 66,000 nos.
Architect: Arup Group + Herzog and de Meuron
Allianz Arena is a model example of football’s significance in German culture and society. The stadium architecture is such that the fabric functions like a ‘chameleon’ and changes its colours, instilling visual excitement in its visitors.
The facade accommodates translucent claddings in the shape of diamonds made of ETFE cushions, each of which can be changeably illuminated in colours of white, red or blue. The dynamism of the exterior enhances the experiences of the guests as it brings a newness at every moment. Also, the increased inclination and proximity to the field create spatial density in the crate-like interior. The surface of the roof is self-cleansing. Lastly, computer simulation has been used to design paths that decrease evacuation time during an emergency.
Read more: Famous Architecture Firms Making Use of Computational Design
9. MetLife Stadium
Location: East Rutherford, New Jersey
Capacity: 82,500
Architect: 360 Architecture, EwingCole, Rockwell Group, Bruce Mau Design, Inc.
MetLife Stadium, located in the Meadowlands Sports Complex, is the home stadium for two NFL teams, the New York Giants and the New York Jets. It is designed by Kivett and Myers Ewing Cole Erdman & Eubank Clauss & Nolan.
The stadium features a sleek and modern design that emphasizes versatility and functionality. One of the stadium's most distinctive features is its innovative seating arrangement, which includes four tiers of seating and two massive video display boards, providing fans with unparalleled views of the action on the field.
The stadium's exterior is clad in aluminum panels and glass, giving it a dynamic and contemporary aesthetic that reflects its status as a state-of-the-art sports venue. With its state-of-the-art amenities, flexible seating options, and world-class design, MetLife Stadium sets the standard for modern stadium architecture and serves as a premier destination for sporting events and entertainment in the New York metropolitan area.
10.Beijing National Stadium
Location: Olympic Green in Chaoyang, Beijing
Capacity: 80,000
Architect: Li Xinggang, Ai Weiwei, Pierre de Meuron, Jacques Herzog
The Beijing National Stadium, also known as the Bird's Nest, is an architectural marvel that served as the main venue for the 2008 Summer Olympics.
It was built by Swiss architects Herzog & de Meuron in collaboration with Chinese artist Ai Weiwei. The stadium's unique design was inspired by the intricate pattern of a bird's nest.
The outer structure consists of a web of steel beams, creating a visually striking and futuristic appearance that symbolizes strength, unity, and the spirit of the Olympics. The stadium's innovative design incorporates sustainable features such as rainwater collection systems and natural ventilation, ensuring minimal environmental impact.
Key Features of Stadium Architecture
The architecture of suggestively the best stadiums in the world includes a wide range of features, which shows their functional and cultural significance. Here is a list of key features of stadium architecture that architects should consider before building it:
-
Roof Structures: The design of a stadium's roof is an essential point of its architecture, serving both functional and aesthetic purposes. From retractable roofs to cable-supported canopies, stadium roofs are designed to provide shelter for spectators while enhancing the overall visual appeal of the venue.
-
Seating Arrangements: The layout of seating in stadiums should be planned to ensure optimal sightlines and spectator comfort. Bowl-shaped seating configurations, tiered seating arrangements, and steeply raked seating sections are common features that allow spectators to enjoy unobstructed views of the action on the field, creating an immersive and engaging experience for all attendees.
-
Exterior Design: Stadiums are renowned for their striking exteriors, often featuring bold and innovative designs that capture attention and become iconic landmarks in their own right. These designs incorporate unique architectural elements, such as sweeping curves, dynamic facades, and innovative use of materials.
-
Sustainability and Environmental Responsibility: Modern stadium architecture places a strong emphasis on sustainability and green design principles. Rainwater harvesting systems, solar panels, and energy-efficient lighting are incorporated to minimize environmental impact and reduce operational costs. Sustainable stadium design not only benefits the environment but also enhances the overall resilience and longevity of these structures.
Conclusion
The above examples demonstrate how world's best stadium are designed, while meant to host events, initiate memorable experiences through their carefully thought-out design strategies. Not only this, but they are also a representative of the host countries and a region’s identity.
Want to learn more about Stadium Design?
Stadium design is a specialization in the Masters in Computational Design course offered by Novatr. This course helps you understand the subject theory, master advanced tools, and build your expertise. The course helps you:
- Become a Computational Design Specialist in just 10 months of part-time, online study.
- Learn from industry experts working at top firms like ZHA, Populous, and UNStudio.
- Master 5+ software, 15+ plugins and industry workflows.
- Build a core specialisation in High-Performance Building Analysis or Computational BIM Workflow.
- Get placement assistance to land jobs in globally operating firms.
Get your hands on Parametric Design software to be able to design such intricate facade systems.
Frequently Asked Questions:
1. Which is the most stylish stadium?
A stylish stadium is a subjective question in nature, as it depends on personal preferences based upon architecture, design and atmosphere. According to us, Allianz Arena (Munich, Germany) is the most stylish stadium. Also known for its striking façade of inflated ETFE plastic panels, which can change colors to represent the teams playing, making it cool. It's sleek, modern and visually unique.
2. Which is the greatest stadium in the world?
The title of "greatest stadium in the world" is highly subjective in nature and depends on the criteria being considered—whether it's size, history, architectural beauty, fan atmosphere or versatility. According to us, Camp Nou (Barcelona, Spain) is the greatest because of its capacity of over 99,000.
3. Who was the famous stadium designer?
Several famous architects and designers are renowned for creating iconic stadiums worldwide. These individuals or firms have contributed to some of the most innovative and celebrated venues in sports architecture. But we believe that Zaha Hadid, famous for “Al Janoub Stadium (Al Wakrah, Qatar)”, also known for her bold, futuristic designs and flowing, curvilinear forms, tops our list.
4. What makes a great stadium?
A great stadium is a perfect blend of striking architecture, fan-centric design and unforgettable atmosphere. It should offer exceptional sightlines, seamless accessibility and cutting-edge technology to enhance the experience for everyone.
Was this content helpful to you








