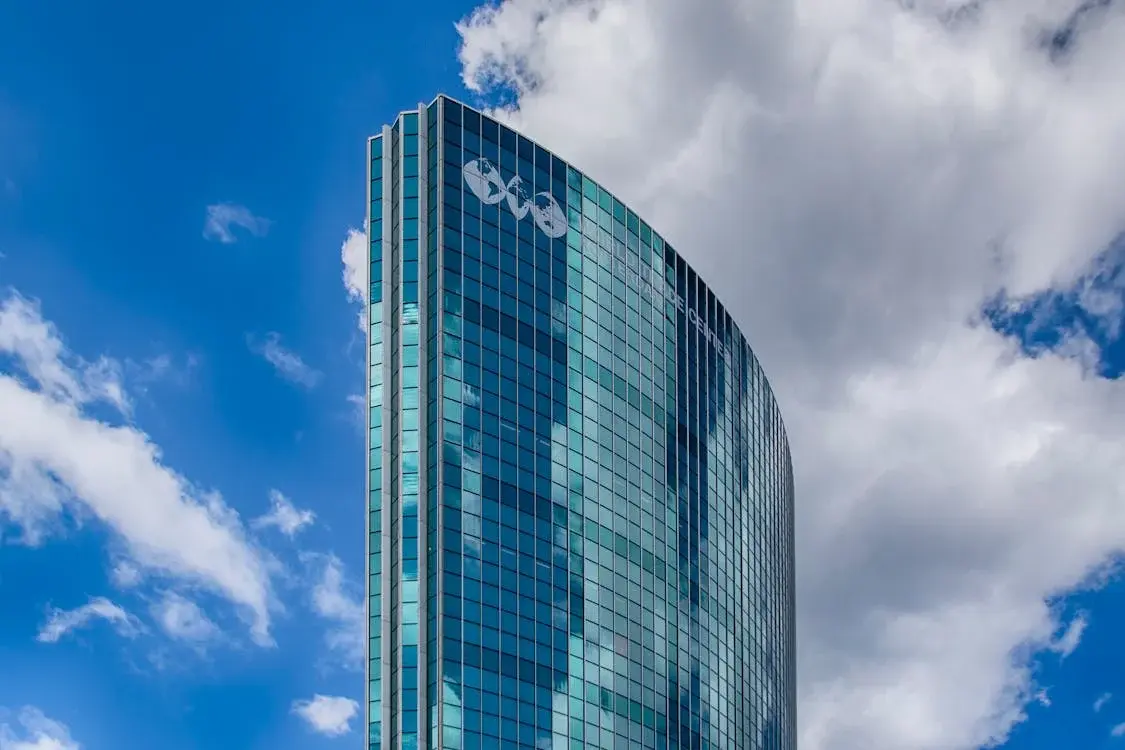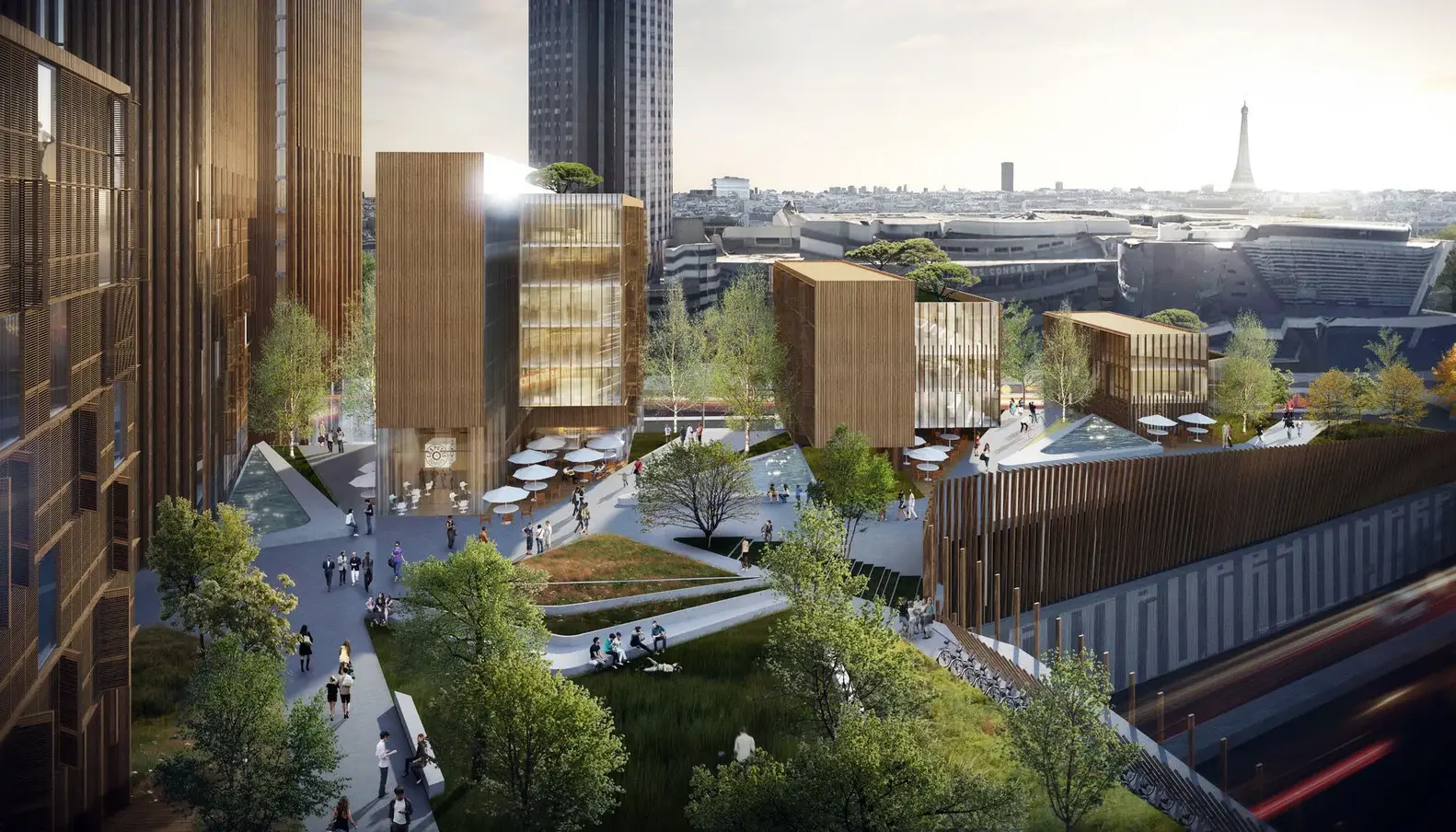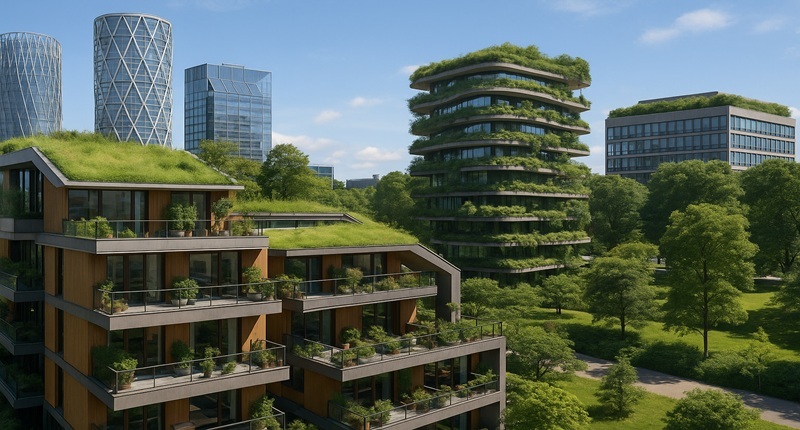
Understanding what is climate responsive architecture is essential for creating sustainable buildings that adapt to local environmental conditions. According to the UN Environment Programme, the global buildings and construction sector accounts for about 34 % of total final energy demand and 37% of energy-and-process CO₂ emissions, underscoring the importance of incorporating climate-driven design principles.
As climate patterns shift, architects prioritize strategies that lower energy use, support comfort, and minimize environmental impact. The following examples highlight how designers across the world are using context-specific solutions. Each project demonstrates thoughtful integration of materials, systems, and form, showing how climate responsive architecture examples are shaped in different regions.
10 Examples of Sustainable & Climate Responsive Buildings Around the World
To understand how climate-responsive methods are applied globally, the following buildings show different techniques across varying climates, landscapes, and cultural settings. Together, they offer a wide view of how designers respond to sun, wind, humidity, rainfall, and temperature shifts.
1. The Edge, Amsterdam, Netherlands
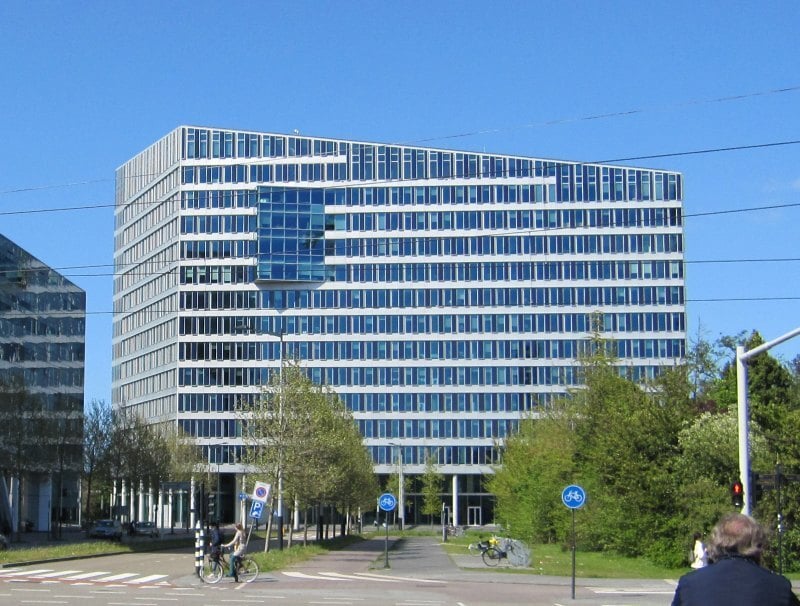
The Edge is widely known for its advanced integration of smart technologies and a facade that supports daylighting while reducing heat gain. Its double-skin facade acts as a climate buffer, allowing the building to regulate internal temperatures naturally. This makes it one of the strongest examples of sustainable design buildings in Europe. Orientation and shading work together to maximize natural light, while responsive building systems help maintain comfort without excessive energy use.
2. Bahrain World Trade Center, Manama, Bahrain
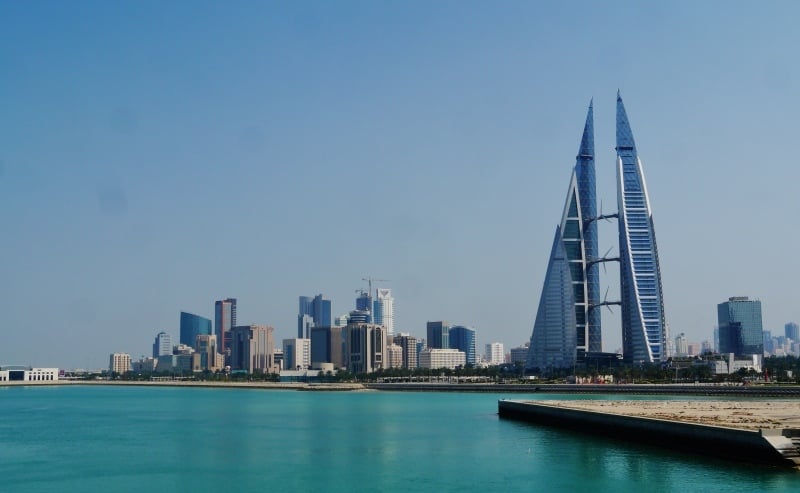
Set in a desert-coastal region, this twin-tower complex harnesses strong sea breezes through three large wind turbines placed between the buildings. The turbines produce a significant portion of the building’s energy while highlighting how form and climate can work together. Its angled tower shapes are optimized to direct wind efficiently, marking it as one of the most recognized climate responsive architecture buildings in the Middle East. The project demonstrates the long-term value of integrating renewable energy directly into architectural form rather than treating it as an add-on.
3. Council House 2 (CH2), Melbourne, Australia
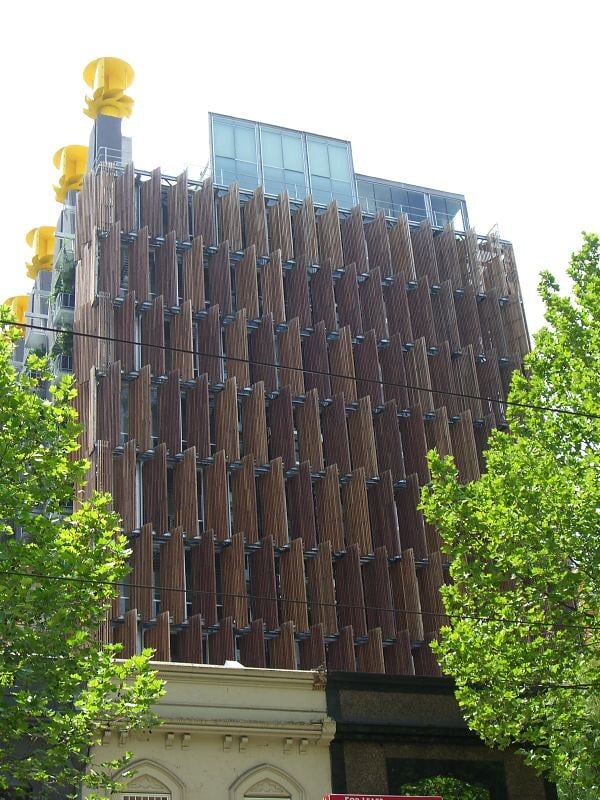
CH2 responds to Melbourne’s unpredictable climate with operable louvers, thermal mass, nighttime cooling, and green roof systems. Timber shading fins move through the day to control sunlight, while natural ventilation channels direct fresh air through the interiors. This layered strategy makes CH2 a widely studied model for climate responsive architecture designs, showing how traditional passive ideas can work alongside mechanical systems to achieve performance goals. Seasonal adaptability allows the building to function efficiently throughout the year.
4. Alta Apartments, Portland, USA
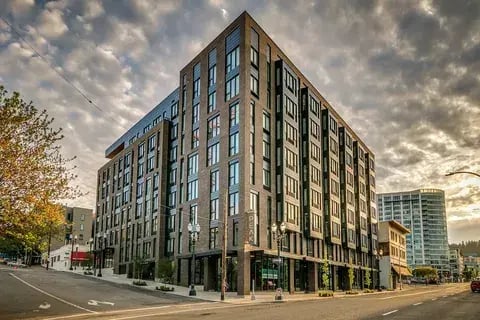
Located in a temperate climate with mild summers and wet winters, Alta Apartments uses cross-ventilation, operable windows, rain management landscaping, and solar shading to reduce energy loads. Its design balances comfort, daylight, and user control, all of which are essential in sustainable housing. As one of the region’s notable green sustainable building examples, it demonstrates how straightforward strategies can achieve meaningful results without relying heavily on advanced technologies. The project’s emphasis on natural airflow and daylight supports both well-being and energy reduction.
5. Pearl River Tower, Guangzhou, China
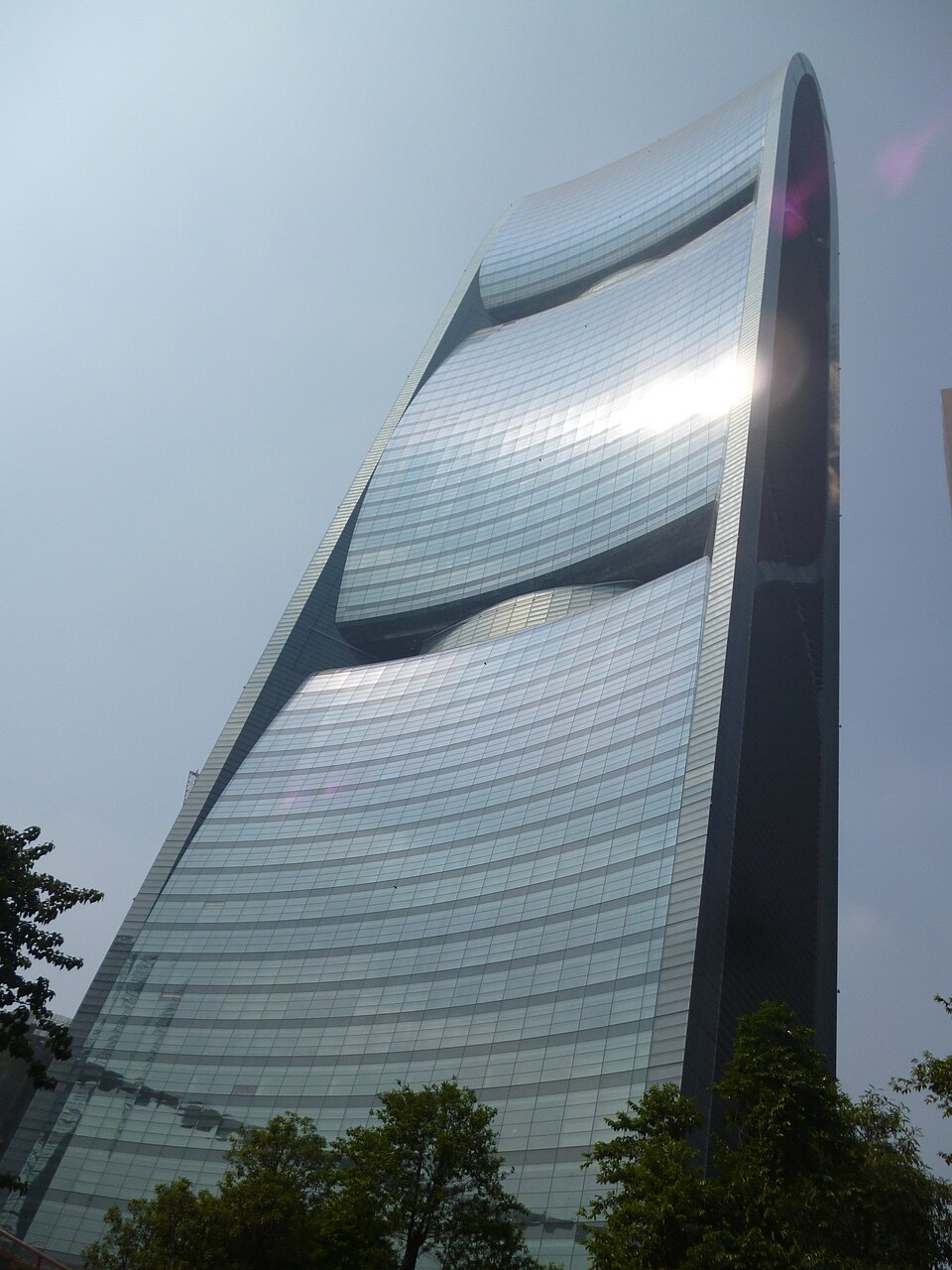
This skyscraper interacts directly with monsoon winds and solar exposure to optimize energy use. Its sculpted openings channel wind toward integrated turbines, while a high-performance facade controls heat gain. Chilled-beam systems and daylight optimization further reduce mechanical loads. Its approach aligns strongly with global climate responsive architecture examples, especially in densely built environments where natural ventilation is traditionally challenging. The tower shows how thoughtfully aligned form and engineering allow high-rise buildings to benefit from passive climate strategies without compromise.
6. CopenHill (Amager Bakke), Copenhagen, Denmark

CopenHill combines energy production, public recreation, and sustainable architecture. Its sloped vegetated roof provides insulation, stormwater management, and public access, making it a multifunctional urban infrastructure project. While the climate in Copenhagen differs significantly from regional trends seen in climate responsive architecture in India, the guiding principles, such as insulation, optimized solar exposure, and passive heat retention, remain relevant across geographies.
7. Shakti Sustainable Energy Foundation Office, Delhi, India
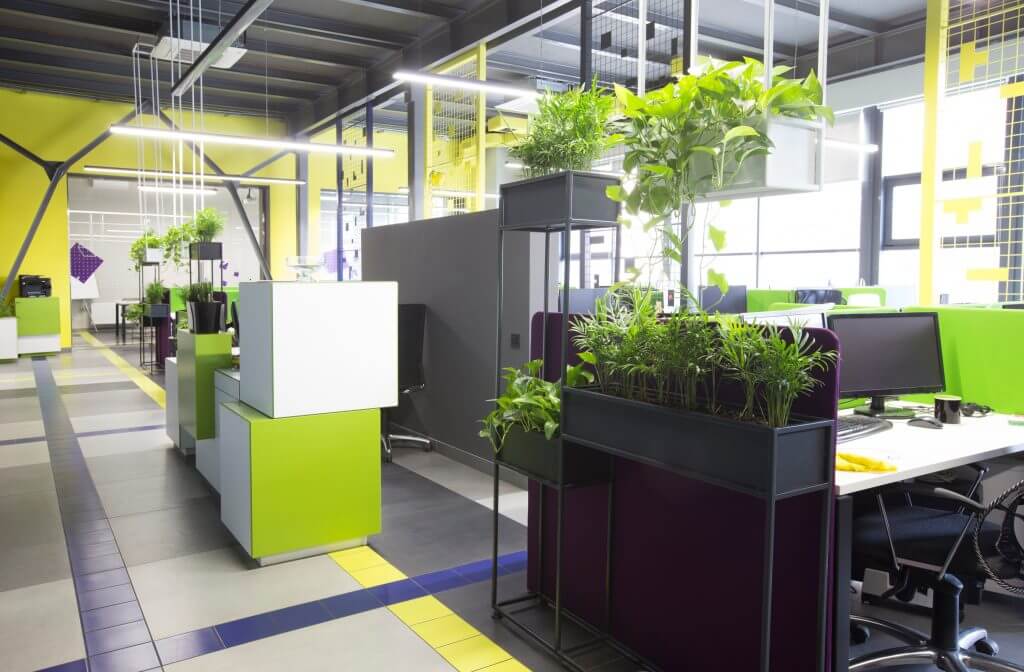
Set in India’s hot climate, this office relies on deep overhangs, high-performance façade screens, and strategic orientation to minimize heat gain. Natural ventilation and filtered daylight ensure a comfortable interior environment while reducing energy use. Its design approach is relevant when studying climate responsive architecture in Bhuj, where similar hot-dry conditions require attention to solar angles and shading.
8. One Central Park, Sydney, Australia
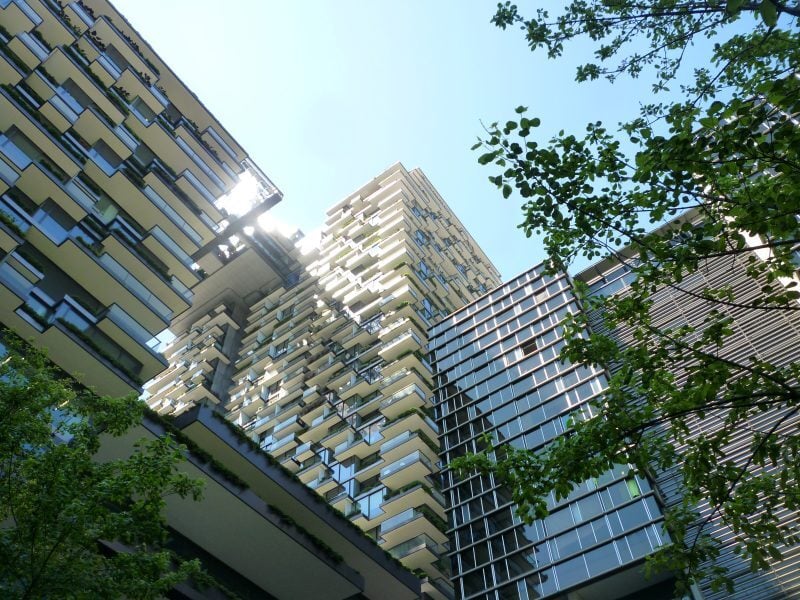
One Central Park uses vertical gardens and reflective heliostat mirrors to improve daylight access and reduce solar gain. These features help maintain a cooler microclimate and support natural insulation. Its innovative use of vegetation makes it a compelling example among climate responsive architecture buildings, showing how greenery can be integrated into high-density developments.
9. Bosco Verticale (Vertical Forest), Milan, Italy

Bosco Verticale brings biodiversity to dense urban living by using thousands of plants integrated into its facade. Vegetation reduces heat absorption, provides natural shade, and improves air quality. These qualities make it one of the most influential examples of sustainable design buildings in contemporary architecture.
10. The Gherkin (30 St Mary Axe), London, UK
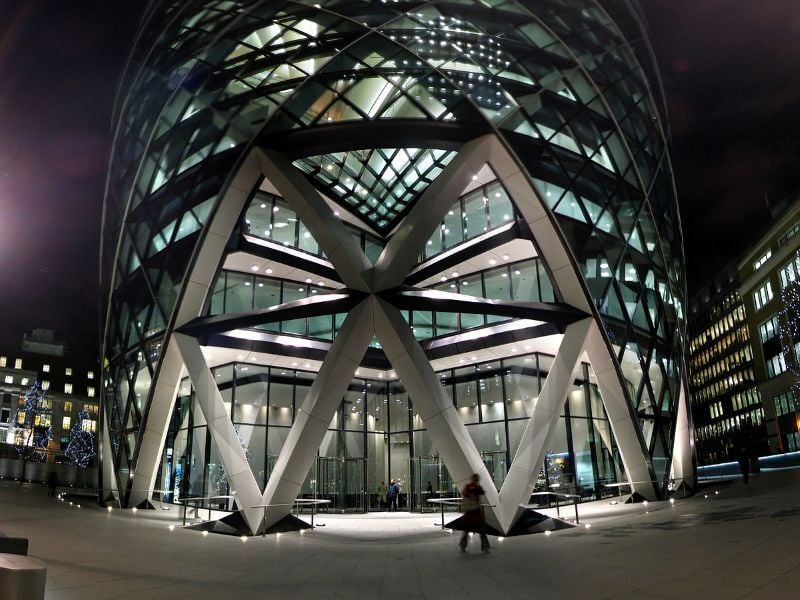
The Gherkin’s aerodynamic form supports natural ventilation and reduces wind loads, while its double-skin façade helps regulate internal temperature. Daylighting strategies minimize artificial lighting needs, further improving efficiency. This makes it a relevant model when studying climate responsive architecture designs, especially in cooler climates where solar heat management is important.
Key Features of Climate Responsive Architecture
Climate-responsive buildings follow several foundational principles that help them adapt to environmental forces while maintaining comfort and efficiency.
1. Responsive orientation and environmental assessment
Orienting a building based on sun movement, wind flow, and temperature patterns is the first step in climate-aware design. This principle is placed into the definition of what is climate responsive architecture, helping buildings reduce heat gain, capture breezes, and improve daylighting.
2. Envelope design and material performance
Facade systems, insulation, shading elements, and material choices control heat transfer and influence comfort. The buildings highlighted earlier demonstrate how durable, thermally stable materials support efficient climate responsive architecture examples. By combining shading, insulation, and ventilation, the envelope becomes an active component rather than a passive shell.
3. Balanced passive and active systems
Passive tools, ventilation, shading, and thermal mass, reduce dependence on mechanical systems. Active tools, renewable energy, and efficient HVAC support performance when passive measures reach their limits. Many climate responsive architecture buildings operate at this intersection, where both systems work together to manage temperature and energy.
4. Regional adaptation and cultural relevance
Climate-responsive solutions must reflect local traditions, resources, and climate conditions. In the context of climate responsive architecture in India, features such as verandas, courtyards, and shading screens respond to heat and monsoon seasons. Similar principles inform climate responsive architecture in Bhuj, where dry climates demand solar protection, natural ventilation, and heat-reflective materials.
5. Environmental comfort and well-being
Ventilation, daylight, acoustics, and stable temperatures support occupant well-being. Successful climate responsive architecture designs integrate comfort as a main priority, ensuring interiors feel pleasant through natural means.
6. Lifecycle sustainability and long-term performance
Durability, adaptability, and material longevity influence a building’s environmental footprint over time. Strong green sustainable building examples highlight the importance of long-term efficiency, showing how early design decisions affect operational performance and maintenance needs across decades.
Conclusion
Climate-responsive buildings provide valuable insight into how architectural design can adapt to environmental realities while supporting comfort and efficiency. The ten projects above offer diverse perspectives on climate responsive architecture examples, illustrating how different climates and cultural contexts shape design strategies. Understanding what is climate responsive architecture and applying its features helps create structures that benefit communities, reduce energy use, and respond intelligently to their surroundings.
To continue strengthening your understanding of climate-aware design and the tools that support future-ready workflows, upskill with the Master Computational Design Course offered by Novatr, where you can build practical skills that connect design intent with advanced digital processes. For more insights, guides, and learning materials, visit our resource page and deepen your knowledge across architecture, sustainability, and emerging design technologies.
Was this content helpful to you



.jpg)
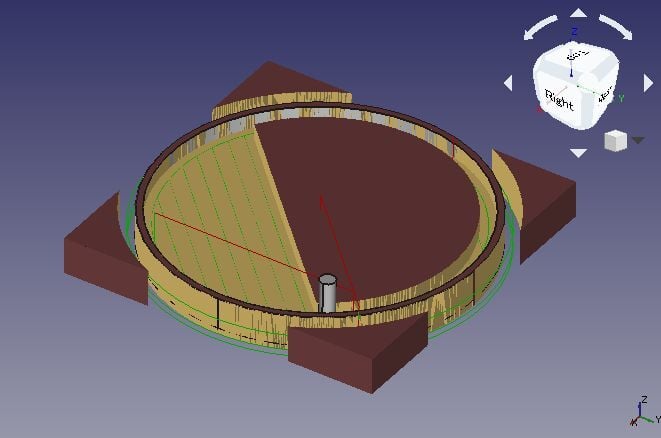
.png)
