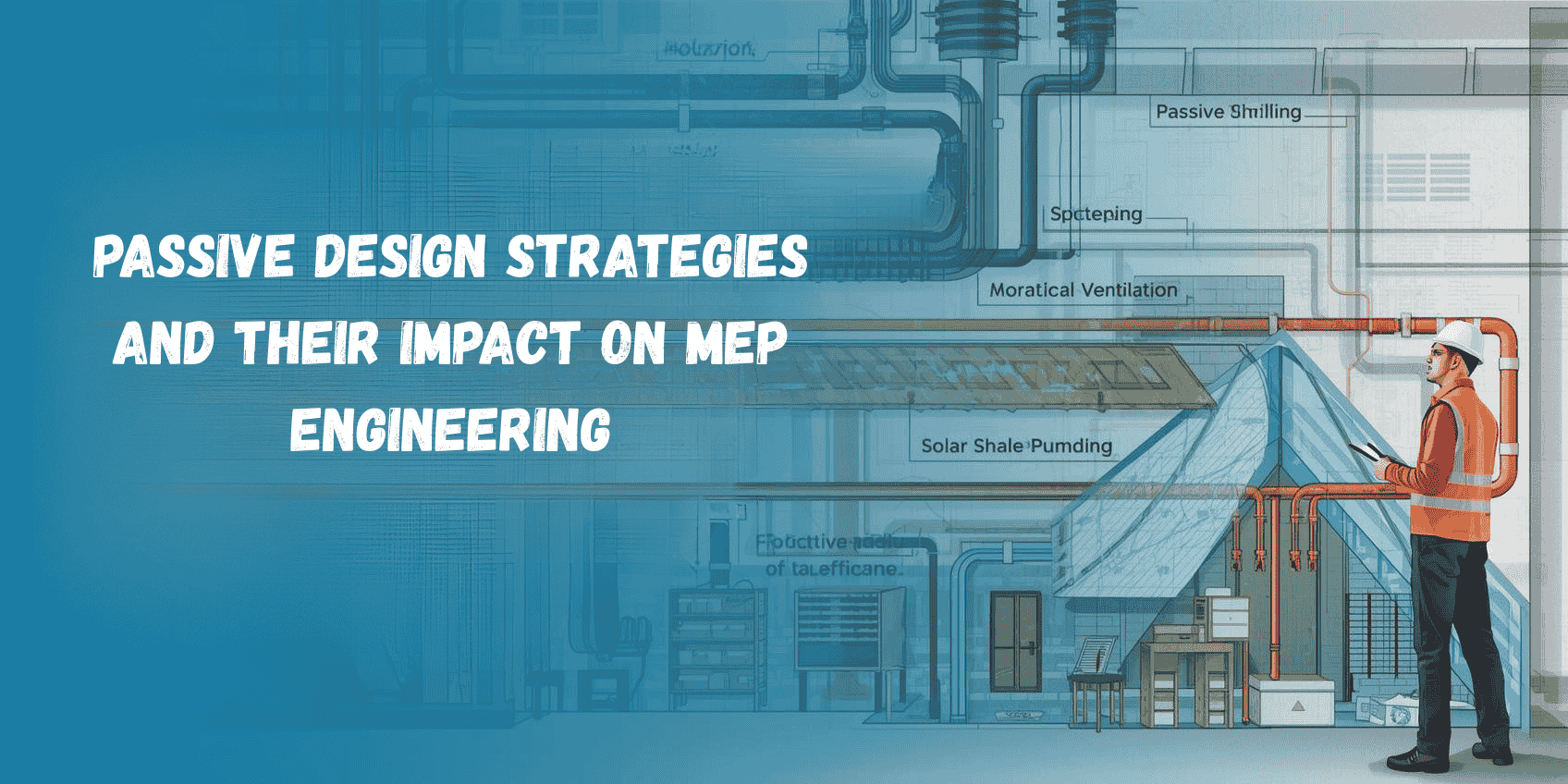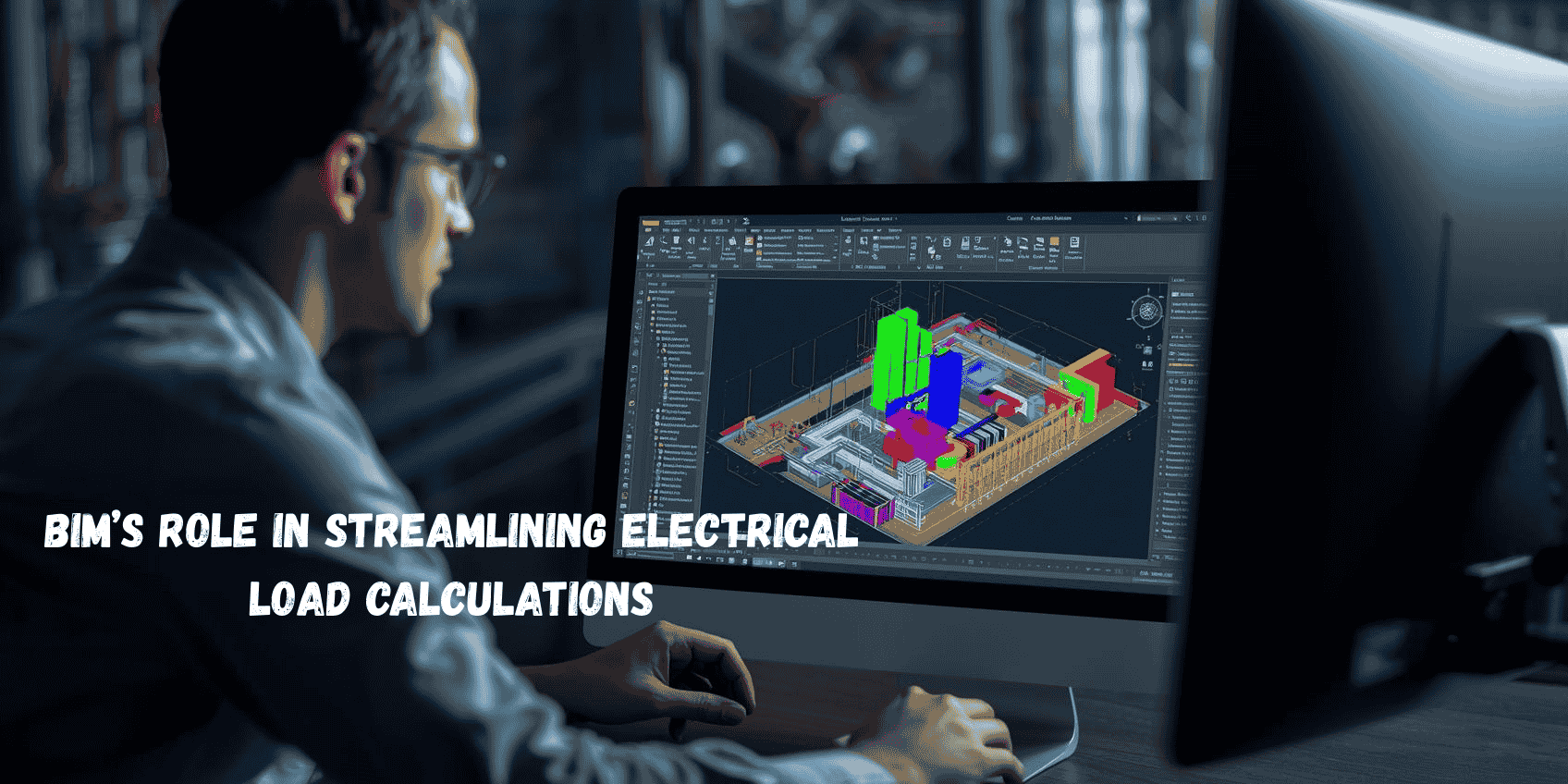
Electrical systems form the backbone of modern buildings, ensuring power reaches every area efficiently and safely. Knowledge of MEP electrical systems enables engineers to design precise layouts, choose suitable components, and guarantee system reliability. In the U.S., an electrical MEP engineer earns an average salary of $104,999/year, highlighting the specialized expertise needed in this technical field.
Effective building power distribution relies on careful planning and coordination to support lighting, HVAC, and other infrastructure. Learning how to design electrical wiring for MEP systems ensures circuits are reliable and well-integrated. Proper design minimizes faults, streamlines maintenance, and enhances overall building performance, creating a cohesive system that meets both operational needs and regulatory standards.
What Is Building Electrical Wiring And Why Is It Important In MEP Projects?
Building electrical wiring refers to the structured network of conductors, circuits, and components that deliver power safely and efficiently throughout a building. It encompasses connections to lighting, outlets, machinery, and control systems. Understanding electrical wiring MEP helps engineers design layouts that prevent overloads, reduce faults, and ensure coordination with other mechanical and plumbing systems, forming the backbone of reliable building operations.
The following shows the importance of electrical circuits in MEP engineering:
-
Efficient wiring layouts optimize energy distribution and reduce operational costs.
-
Coordination with HVAC, plumbing, and other systems prevents conflicts and improves installation accuracy.
-
Standardized wiring improves maintenance, troubleshooting, and long-term reliability.
-
Proper design of MEP electrical circuits ensures safety by preventing short circuits and electrical hazards.
-
Supports scalability and future upgrades without major structural changes.
What Are The Main Components Of Electrical Wiring Systems In Buildings?

Electrical wiring systems consist of key components that carry, control, and protect electrical power throughout a building. They include pathways, protective devices, control elements, distribution units, and access points for equipment. Understanding building wiring MEP helps ensure these components work together efficiently, safely, and in coordination with other building systems.
1. Conductors
Conductors carry electrical current through the building, transferring energy between distribution points and devices. They are designed to handle specific loads, resist overheating, and maintain efficiency. Proper installation ensures reliable operation, minimizes energy loss, and supports consistent performance of all circuits.
2. Switches
Switches regulate the flow of electricity to devices and circuits, allowing users to activate or deactivate equipment. Strategically placed switches improve accessibility, prevent overloads, and provide controlled operation of lighting and appliances, ensuring smooth functionality across various electrical pathways.
3. Circuit Breakers
Circuit breakers monitor electrical circuits and automatically interrupt power during overloads or faults. They protect equipment from damage, reduce the risk of electrical hazards, and maintain uninterrupted system performance. Regular inspections ensure they operate reliably and continue safeguarding the electrical system effectively.
4. Outlets and Receptacles
Outlets and receptacles provide connection points for electrical devices, distributing power to equipment and appliances. Their strategic placement ensures balanced loads, operational efficiency, and seamless integration, while also highlighting what MEP is in construction within the context of overall building coordination.
Also Read: BIM for MEP: A Complete Guide 2026
5. Panels and Distribution Boards
Panels and distribution boards organize multiple circuits, managing power distribution to different areas. They allow easy monitoring, facilitate maintenance, and help balance loads. Labeling and color coding for electrical wiring improve clarity and simplifies troubleshooting, enhancing overall system efficiency.
6. Protective Devices
Protective devices, such as fuses and surge suppressors, prevent equipment damage by interrupting abnormal electrical flow. They mitigate risks from surges, voltage spikes, and short circuits, ensuring the integrity of circuits and maintaining operational continuity across the electrical system.
7. Conduits and Raceways
Conduits and raceways provide structured pathways for wiring, shielding conductors from physical damage and environmental exposure. They organize electrical layouts, facilitate maintenance, and ensure compliance with installation standards, supporting longevity and reliability of the building’s electrical infrastructure.
How Do Electrical Wiring Systems Ensure Safe Power Distribution And Reliability?
Electrical wiring systems maintain reliable power by organizing circuits, controlling loads, and protecting against faults. They monitor current flow, prevent overloads, and integrate with building infrastructure for consistent performance. Following a step by step guide to MEP electrical wiring ensures that systems remain efficient, coordinated, and durable throughout the facility.
Effective power distribution and reliability are achieved through several key practices:
-
Balanced circuit design prevents overloads and ensures consistent electricity delivery to all areas of a building.
-
Protective devices, such as breakers and fuses, interrupt power during faults to prevent equipment damage and hazards.
-
Redundant pathways ensure power continues during maintenance or failures.
-
Proper planning of system layouts guides how MEP engineers plan electrical distribution, integrating with building functions efficiently.
-
Regular inspection and maintenance detect potential issues early, extending system life and sustaining consistent performance.
How Do Electrical Systems Integrate With HVAC, Plumbing, And Other MEP Systems?

Electrical systems must coordinate with HVAC, plumbing, and other building services to maintain operational efficiency. Effective integration ensures systems function smoothly, avoid interference, and meet performance requirements. Understanding the integration of electrical wiring with HVAC and plumbing helps create an organized and well-coordinated infrastructure in complex buildings.
Integration of electrical systems with HVAC, plumbing, and other MEP systems is achieved through:
-
Aligning circuits with mechanical and plumbing layouts to prevent installation conflicts and streamline construction.
-
Centralizing control systems for lighting, climate, and equipment management to improve operational efficiency.
-
Allocating power carefully to support the simultaneous operation of multiple systems without overloading.
-
Selecting suitable types of wiring used in building MEP projects to ensure compliance, compatibility, and long-term stability.
-
Implementing monitoring and preventive maintenance to sustain integration performance as building systems expand or change.
Also Read: Boost Your MEP Engineering Career with BIM Mastery
How Does BIM Help in Planning, Designing, and Coordinating Building Electrical Wiring?

Building Information Modeling (BIM) streamlines the planning, design, and coordination of electrical wiring in buildings. It allows engineers to plan layouts efficiently, assess system interactions, and simulate performance. Using BIM supports accuracy and collaboration throughout the design process, enhancing overall MEP wiring design in complex projects.
BIM helps in electrical wiring projects through the following practices:
-
Creating detailed 3D models to visualize circuits, pathways, and spatial relationships for precise planning.
-
Detecting clashes with other systems, reducing errors and avoiding costly rework during construction.
-
Optimizing layouts and load distribution to enhance the performance and consistency of the electrical distribution MEP system.
-
Facilitating collaboration between electrical, mechanical, and plumbing teams to ensure coordinated designs.
-
Generating accurate documentation and reports for maintenance, installation, and regulatory compliance.
Conclusion
integration, and coordinating effectively with other building services. Thoughtful design, strategic planning, and precise implementation maintain consistent performance, reduce faults, and enhance operational efficiency. Integrating structured layouts with preventive maintenance supports durable, well-organized electrical infrastructure for modern buildings.
For engineers pursuing advanced skills, the BIM Course for MEP Engineers offered by Novatr provides in-depth training on designing and coordinating electrical systems effectively. This program supports career growth in MEP jobs and enhances practical knowledge. For more insights and resources, visit our resource page to explore further guidance on electrical wiring in complex MEP projects.
FAQs
1. What is the purpose of electrical wiring in MEP systems?
It delivers power safely and efficiently throughout a building, supporting lighting, equipment, and system coordination.
2. What are the basic components of a building’s electrical wiring system?
Key components include conductors, switches, circuit breakers, outlets, panels, protective devices, conduits, and junctions.
3. How do MEP engineers plan wiring layouts for residential and commercial buildings?
They design organized circuits, coordinate with HVAC and plumbing, manage loads, and ensure compliance with safety standards.
Was this content helpful to you



.jpg)



