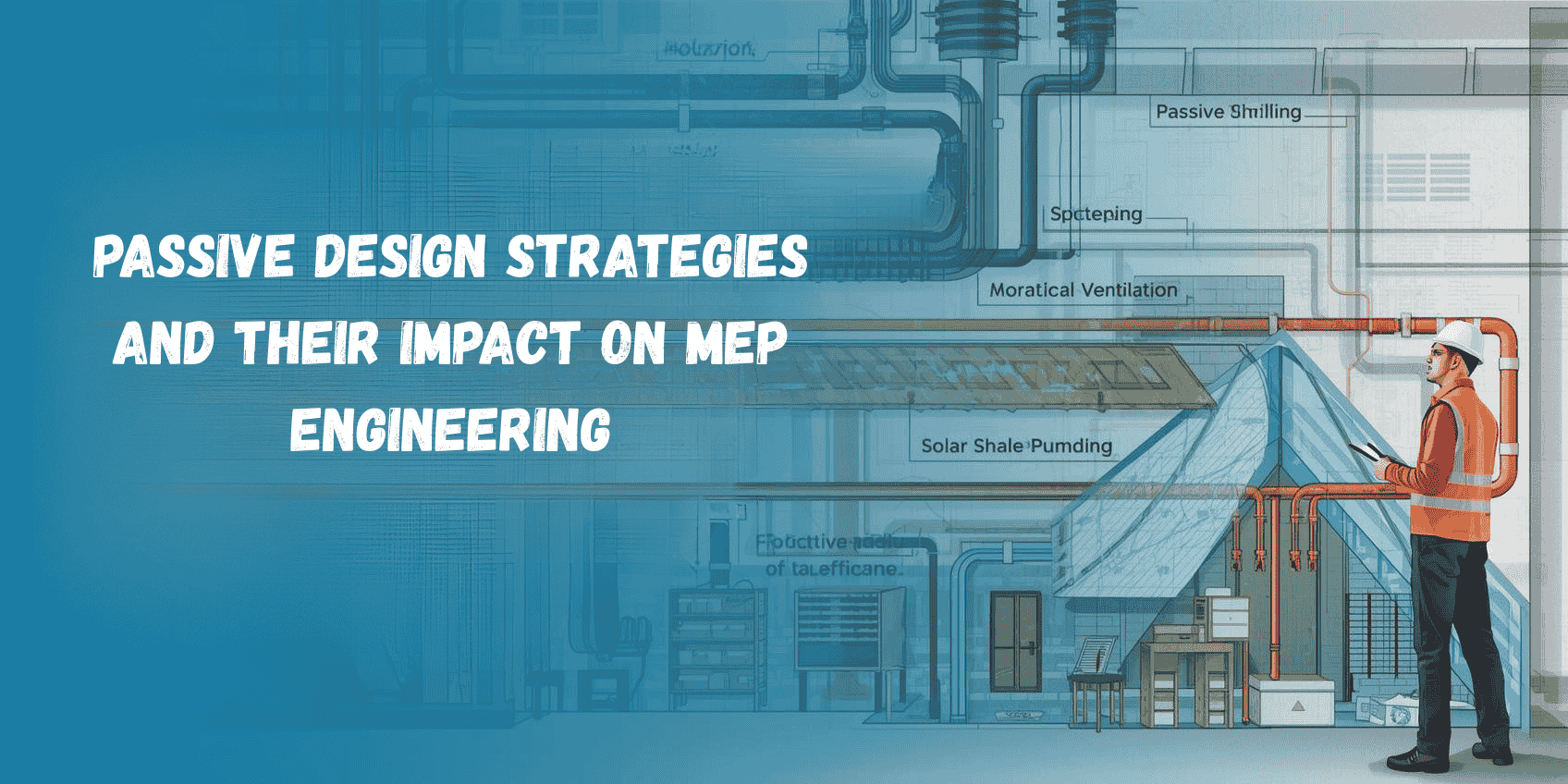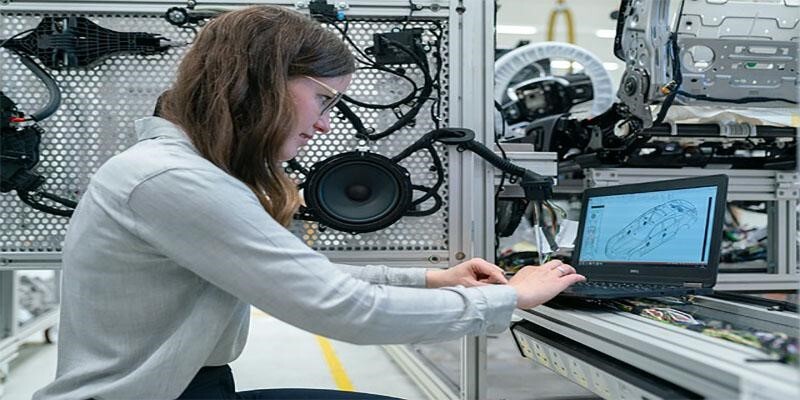
Modern building projects rely on integrated technical systems to provide reliable power and maintain safety across all operations. Exploring the basics of electrical systems in MEP helps engineers understand how circuits, wiring, panels, and distribution networks function together, supporting efficient building operation while minimizing potential hazards. Early-stage planning further ensures these systems coordinate effectively with other infrastructure.
Electrical systems must align closely with mechanical and plumbing components to maintain consistent performance and operational efficiency. Recognizing the importance of electrical systems in building design highlights their contribution to energy management, reliability, and adherence to safety standards. For perspective, an Electrical Engineer in MEP in the USA earns an average salary of $104,999 per year, reflecting the technical expertise demanded by such roles.
What are Electrical Systems and Why are They Important in MEP Engineering?
Electrical systems deliver power to lighting, equipment, and devices across a building, supporting all operations. Understanding what is the electrical system, enables engineers to align layouts with HVAC, plumbing, and other services for safe, reliable, and efficient performance.
Key points highlighting their importance include:
-
Delivering electricity reliably to all areas through circuits, panels, and wiring.
-
Protecting systems and occupants with switches, outlets, and circuit breakers.
-
Coordinating layouts with mechanical and plumbing systems to avoid conflicts.
-
Enabling effective collaboration in projects by understanding what MEP is in construction.
What are the Main Components of Electrical Systems in Buildings?

In modern construction, understanding MEP electrical basics is essential for designing and managing efficient power distribution. Electrical systems consist of several key components that ensure safety, reliability, and proper integration with other building services. Focusing on these elements helps maintain smooth operation and reduces risks across mechanical, plumbing, and structural systems.
Here are the key components of electrical systems in MEP projects:
1. Distribution Boards (Panels)
Distribution boards divide incoming electricity into separate circuits and control its flow throughout the building. They use circuit breakers and fuses to protect equipment and occupants from overloads or short circuits, ensuring the electrical system operates safely and reliably in all areas.
2. Wiring and Cabling
Wiring and cabling carry electricity from panels to devices, fixtures, and equipment. Proper installation and quality materials ensure a safe, uninterrupted power supply, reduce energy loss, and prevent hazards. They form the backbone of the electrical system and are critical in electrical design in MEP, connecting all components efficiently.
3. Switches and Sockets
Switches regulate the flow of electricity, while sockets provide access for devices. Proper placement ensures user safety, operational convenience, and efficient energy use, supporting daily building functions and adherence to electrical standards.
4. Circuit Breakers and Fuses
Circuit breakers and fuses interrupt electrical flow during overloads or faults, protecting equipment and occupants. They maintain system stability and allow quick restoration of normal operations, ensuring safe, continuous power distribution.
Also Read: Boost Your MEP Engineering Career with BIM Mastery
5. Lighting Systems
Lighting systems encompass fixtures, controls, and emergency lighting to provide adequate illumination. Coordinated with other building services, they enhance safety, visibility, energy efficiency, and occupant comfort while supporting electrical control systems.
6. Backup Power Systems
Backup systems, including generators and UPS units, provide electricity during outages, keeping essential equipment, lighting, and safety systems operational. They ensure continuous building performance and prevent disruption to critical functions.
7. Earthing and Lightning Protection
Earthing and lightning protection safely channel excess electricity into the ground, preventing shocks or surges. These systems safeguard occupants and equipment while maintaining uninterrupted operation and compliance with safety regulations.
How do Electrical Systems Ensure Power Distribution and Safety?
Electrical systems control the flow of electricity throughout a building, directing power to devices, lighting, and equipment while preventing faults and overloads. Understanding the functions of electrical systems in construction allows engineers to design circuits and protective measures that maintain reliability and safety across all areas.
They ensure power distribution and safety by:
-
Directing electricity efficiently through circuits, panels, and wiring to all areas of the building.
-
Protecting devices and occupants using circuit breakers, switches, and outlets.
-
Coordinating layouts with mechanical and plumbing systems to prevent conflicts and service interruptions.
-
Maintaining consistent and reliable system performance for safe operation throughout the building.
Also Read: Top 50 MEP Interview Questions & Answers 2026
How do Electrical Systems Integrate With Plumbing and HVAC in MEP Projects?

Electrical systems coordinate with plumbing and HVAC to ensure power delivery, automation, and system reliability throughout the building. Careful planning aligns wiring with ducts and pipes, preventing conflicts and supporting efficient operation.
They achieve integration through:
-
Supplying power to pumps, fans, sensors, and control devices in mechanical and plumbing systems.
-
Aligning electrical layouts with piping and ductwork to avoid installation conflicts.
-
Enabling automation and monitoring for optimized system performance.
-
Supporting reliable performance of electric heating and cooling systems throughout the building.
Which Tools And Software Are Used To Design and Manage Electrical Systems?
Designing and managing electrical systems requires specialized tools that help engineers plan layouts, simulate performance, ensure safety compliance, and coordinate with other building services, improving accuracy, efficiency, and reliability throughout the project lifecycle.
Here are the key tools and software used to design and manage electrical systems:
1. Electrical Computer-Aided Design (ECAD) Software
ECAD software enables engineers to create precise electrical layouts, plan connections, and document designs, ensuring smooth integration with other building systems and reducing design errors.
-
AutoCAD Electrical: Drafts and updates electrical schematics efficiently with integrated libraries and automated design features.
-
Altium Designer: Facilitates PCB and circuit layout with real-time component verification and design validation.
-
E3.series: Delivers solutions for wiring, harness, and panel planning in both building and industrial projects.
2. Simulation and Analysis Software
Simulation tools allow engineers to evaluate electrical systems virtually, detect potential issues, and optimize performance before implementation.
-
ETAP (Electrical Transient Analyzer Program): Assesses power system behavior, load distribution, and fault scenarios.
-
MATLAB and Simulink: Models circuits and control systems, enabling analysis of dynamic system behavior.
-
Orcad: Provides electronic circuit simulation and verification to ensure reliability and correct functionality.
Also Read: BIM for MEP: A Complete Guide 2026
3. Specialized Software
Specialized software addresses targeted tasks, from PCB layout to embedded system programing and data evaluation, enhancing system management and operational efficiency.
-
PCB Design Software: Designs printed circuit boards with accurate layouts and component placement.
-
Embedded System Tools: Develops and tests embedded controllers for automation and monitoring applications.
-
Data Analysis Software: Examines system performance data to support optimization and reporting.
Conclusion
Understanding electrical systems in MEP projects is vital for maintaining reliable power, safety, and smooth coordination with mechanical and plumbing infrastructure. Proper integration of circuits, panels, and control systems ensures efficient operations and reduces risks. Knowledge of these systems also supports career readiness for professionals exploring MEP jobs, helping them manage and optimize building performance confidently.
For engineers looking to expand their knowledge, the BIM Course for MEP Engineers by Novatr provides structured guidance on modern electrical design. Additional insights and reference materials are available through our resource page, helping readers apply best practices and improve the efficiency, reliability, and safety of electrical systems in MEP projects.
FAQs
1. How do MEP engineers design safe electrical systems?
They plan and arrange circuits, panels, and protective devices to ensure reliable and hazard-free operation.
2. What is the difference between high voltage and low voltage systems?
High voltage systems handle large power loads for distribution, while low voltage systems supply power to devices and lighting safely.
3. How do electrical systems connect with HVAC and plumbing in MEP?
They supply power to equipment like pumps, fans, and sensors, coordinating with plumbing and HVAC layouts for smooth operation.
Was this content helpful to you



.jpg)



