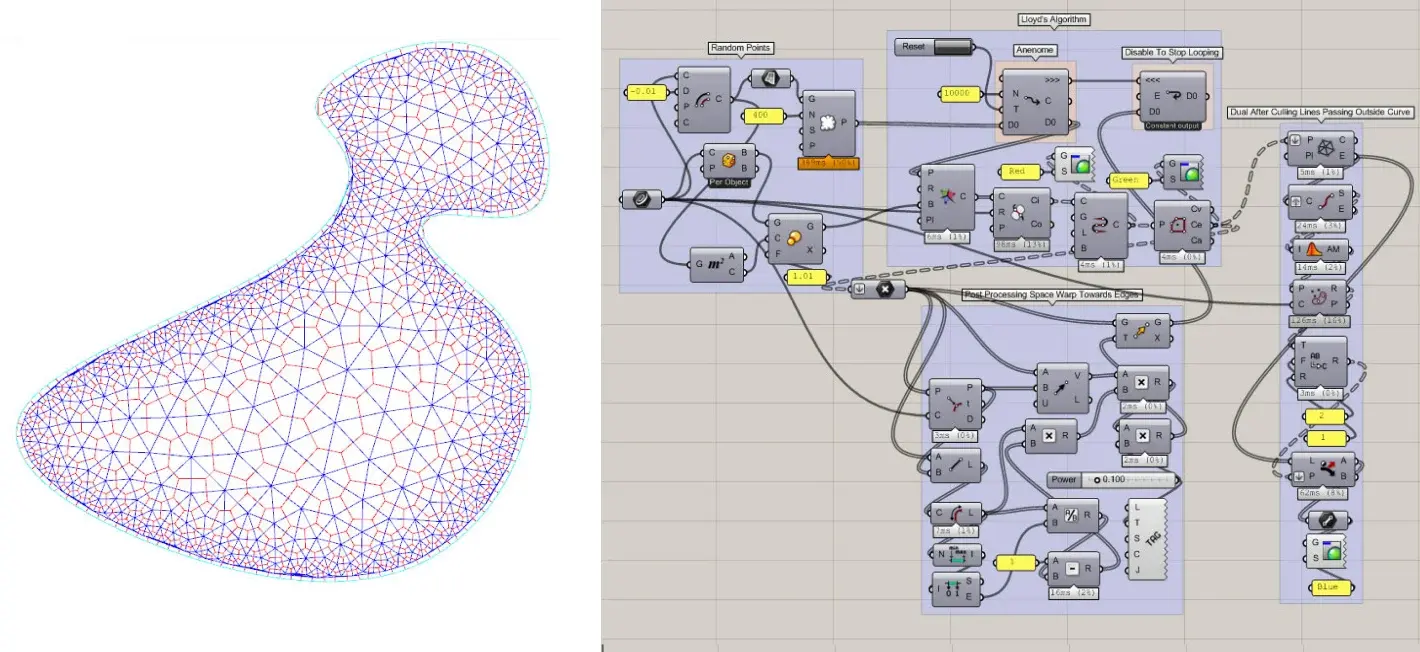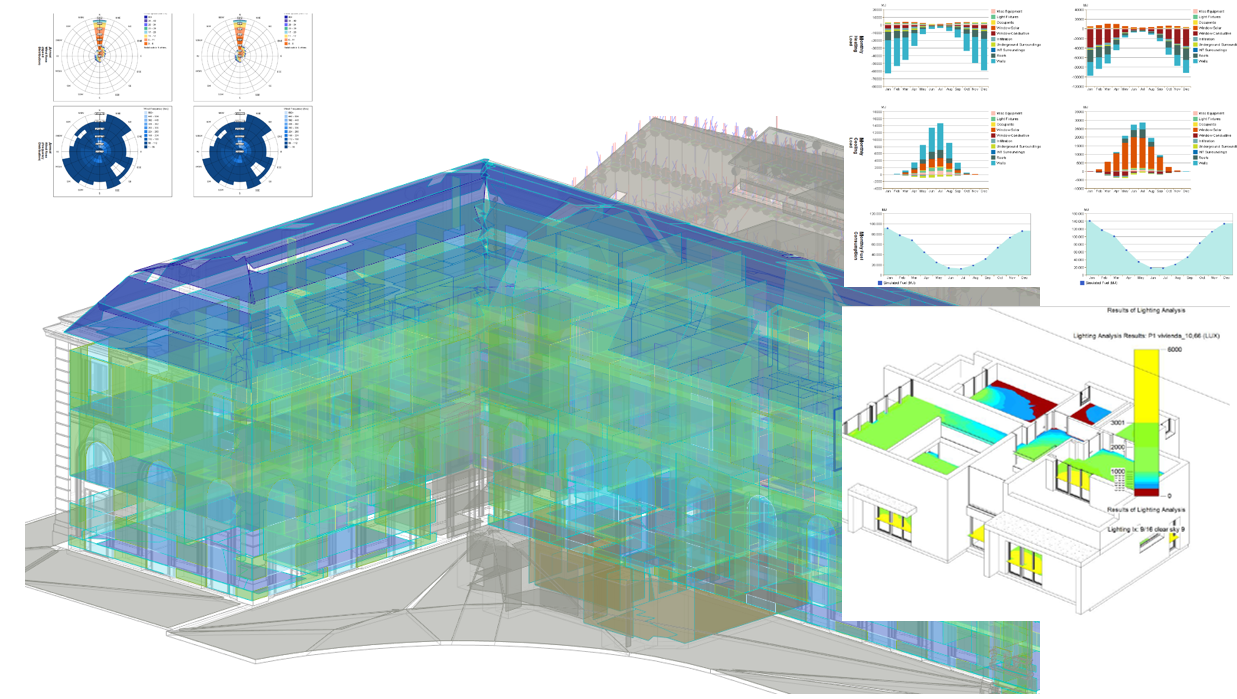
The debate around Dynamo for Revit vs Rhino Grasshopper is one of the most common in computational design. Each tool addresses different parts of the design-to-documentation process, and both have a strong role in building energy modeling tools. Dynamo is more efficient when integrated within a Revit workflow, while Rhino + Grasshopper tool brings unmatched freedom in parametric design, making it a favorite for early-stage modeling.
Energy performance is central to building design today. According to the U.S. Energy Information Administration, buildings consume about 40% of total U.S. energy, while the U.S. Department of Energy reports that improving envelope and HVAC performance could reduce energy use by over 30%. These statistics demonstrate why choosing the right energy modeling workflow is so critical for accurate building energy analysis.
Comprehensive Comparison of Dynamo for Revit vs Rhino Grasshopper in Energy Modeling
Choosing between Dynamo for Revit vs Rhino Grasshopper requires understanding how they compare.
|
Feature / Criteria |
Dynamo for Revit |
Rhino Grasshopper |
|
Integration & Compatibility |
Seamlessly part of Revit; leverages full BIM dataset and metadata |
Operates as a standalone; interacts through plugins or Rhino.Inside.Revit |
|
Learning Curve |
Intuitive for Revit users; visual scripting with node logic |
Requires learning algorithmic design concepts; steeper initial path |
|
Energy Simulation Tools |
Direct integration with EnergyPlus, OpenStudio via Revit pipelines |
Rich ecosystem via Ladybug Tools (Honeybee, Butterfly, etc.) |
|
Best Project Stage |
Mid- to late-project phases: documentation, MEP detailing, validation |
Early concept stages: exploring form, performance-driven design tuning |
|
Parametric Flexibility |
Tied to Revit parameters; moderate variety of control |
High-level parametric control; scripting allows deep customization |
The comparison makes it clear: Dynamo delivers reliable building energy analysis within BIM workflows, while Grasshopper excels in conceptual, parametric exploration. Both support the development of computational design skills, but the depth and flexibility differ by tool and project stage.
What is Dynamo for Revit?

Dynamo for Revit is a visual programming extension built directly into Autodesk Revit. Its node-based interface allows users to automate repetitive modeling tasks, create generative geometry, and connect Revit’s BIM data to simulation engines like EnergyPlus and OpenStudio. In the context of building energy modeling tools, Dynamo makes it possible to define energy properties, automate system assignments, and run simulations without leaving the Revit ecosystem.
The advantage of Dynamo lies in how it strengthens computational design skills while working inside BIM. Instead of scripting with code, users create workflows through visual nodes, making it accessible for architects and engineers with limited coding experience. For instance, a designer can automate daylight factor calculations for hundreds of windows or test multiple façade insulation types across a model, saving hours of manual input.
What is Rhino Grasshopper?

Rhino Grasshopper pairs Rhinoceros 3D’s advanced modeling engine with Grasshopper’s visual programming platform. Grasshopper provides a framework where designers can build parametric algorithms to control geometry, materials, and simulations. This makes it one of the most powerful parametric design tools for architects and engineers aiming to integrate performance into the early design process.
Grasshopper becomes especially effective when combined with plugins like Ladybug Tools, which extend its capability for building energy modeling tools. Through these, designers can evaluate daylighting, solar performance, energy use intensity, and even HVAC loads directly within the parametric environment. This flexibility makes Grasshopper indispensable for early-stage building energy analysis and performance-driven conceptual design.
Also Read - How to Use Grasshopper + Ladybug Tools for Building Performance Optimization
Role of Dynamo for Revit & Grasshopper Rhino in Building Energy Modeling

Both Dynamo and Grasshopper significantly impact the way designers approach building energy modeling tools.
Dynamo for Revit:
- Connects BIM elements with simulation engines like EnergyPlus and OpenStudio.
- Automates the assignment of material and energy parameters across entire models.
- Allows bulk simulations of different design scenarios without manual re-entry.
- Streamlines workflows for documentation-heavy, BIM-led projects.
Rhnio Grasshopper:
- Enables flexible, algorithm-driven exploration of form and performance.
- Connects seamlessly with Ladybug Tools for daylight, solar, and HVAC simulations.
- Encourages iterative testing and rapid scenario evaluation.
- Builds strong computational design skills for cross-disciplinary use.
Together, these tools cover the full design spectrum from early-stage iteration to final documentation, making both indispensable parts of modern building energy analysis workflows.
Where to Learn These Tools?
The best way to bridge the gap between these ecosystems is through structured education. The Novatr MCD course is a specialized Computational design course that teaches both Dynamo for Revit and Rhino + Grasshopper in real-world contexts. Designed to equip learners with adaptable computational design skills, it prepares professionals to use building energy modeling tools effectively at every stage of design.
Key USPs of the course:
- Project-based modules that integrate BIM and parametric modeling for building energy analysis.
- Hands-on training with Dynamo scripts and Grasshopper definitions linked to simulation engines.
- Case studies showing how parametric design tools influence energy outcomes.
- Mentorship from industry experts bridging BIM automation with parametric workflows.
- Practical exercises that strengthen core computational design skills in real scenarios.
- Collaborative peer learning to refine strategies across different project types.
Strong foundations in BIM integration and parametric workflows allow practitioners to connect parametric models with performance analysis. Blending these approaches helps ensure that automation and performance-driven decision-making go hand in hand.
Conclusion
The choice between Dynamo for Revit vs Rhino Grasshopper depends on project goals and timing. Dynamo delivers efficiency and accuracy inside Revit, making it ideal for BIM-heavy, documentation-driven projects. Grasshopper, with its plugins, enables deeper building energy analysis in the conceptual stages, using advanced parametric design tools to evaluate form and performance.
Master both tools through the Master in Computational Design Course by Novatr, and develop comprehensive computational design skills, to ensure you can handle the full spectrum of building energy modeling tools from concept exploration to detailed documentation.
Visit our resource page to get started and receive expert guidance on advancing your career.
Frequently Asked Questions:
1. Is Grasshopper better than Dynamo for energy modeling?
Grasshopper is more flexible for early-stage performance analysis, while Dynamo is stronger for BIM-driven workflows. The best option depends on the project stage.
2. Can Revit alone handle accurate energy simulations?
Not entirely, Revit lacks advanced engines, but when paired with Dynamo for Revit, it can connect to EnergyPlus and OpenStudio for reliable building energy analysis.
3. What is Rhino.Inside.Revit?
Rhino.Inside.Revit embeds Rhino and Grasshopper directly into Revit, enabling live data exchange and combining BIM workflows with parametric exploration.
4. Which workflow is best early in design?
Early stages benefit most from Grasshopper Rhino, as it allows rapid exploration and environmental simulations through plugins like Ladybug Tools.
5. How to move geometry between Revit and Grasshopper?
The most effective method is using Rhino.Inside.Revit, which provides direct data exchange. Exporting via IFC or SAT formats is also possible, but less efficient.
Was this content helpful to you



.jpg)




