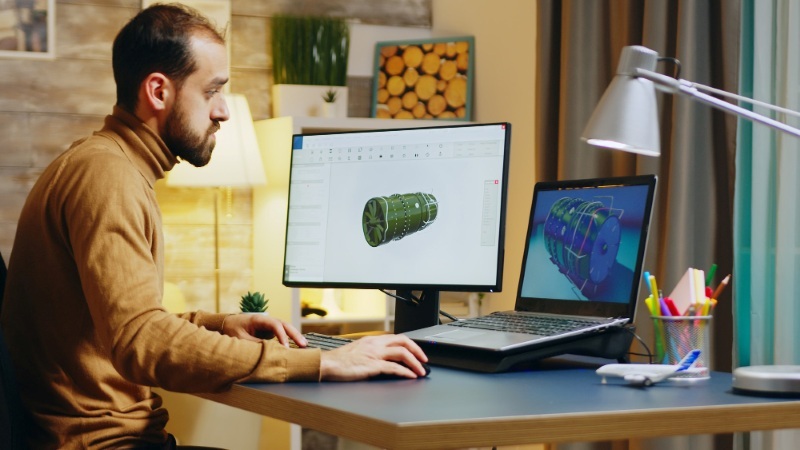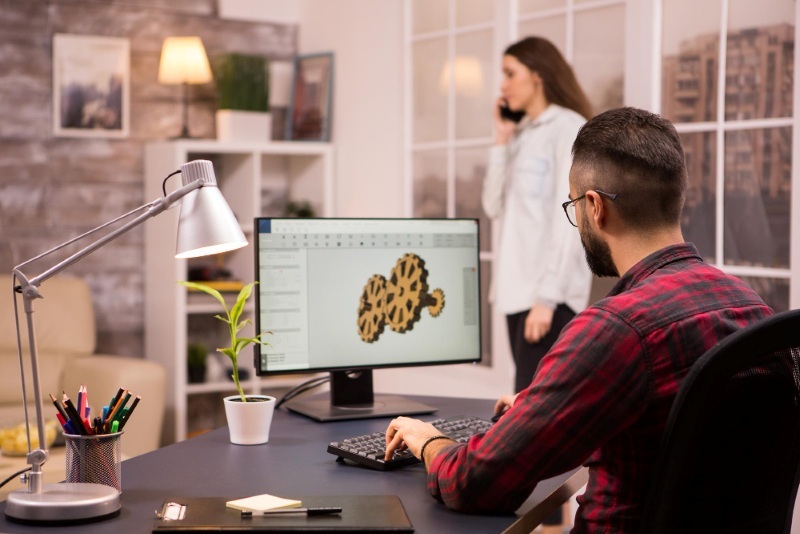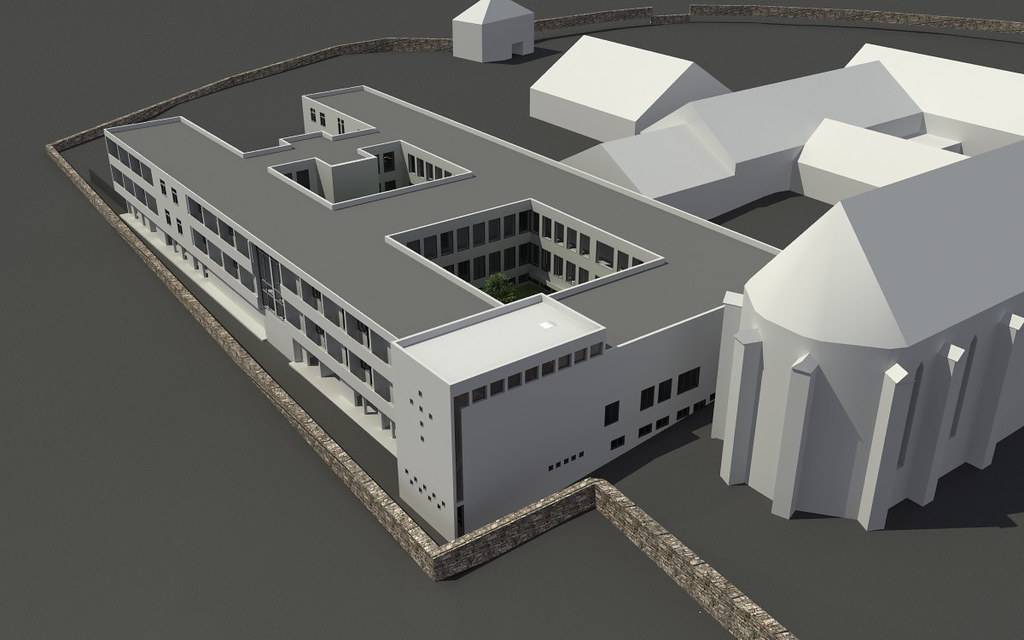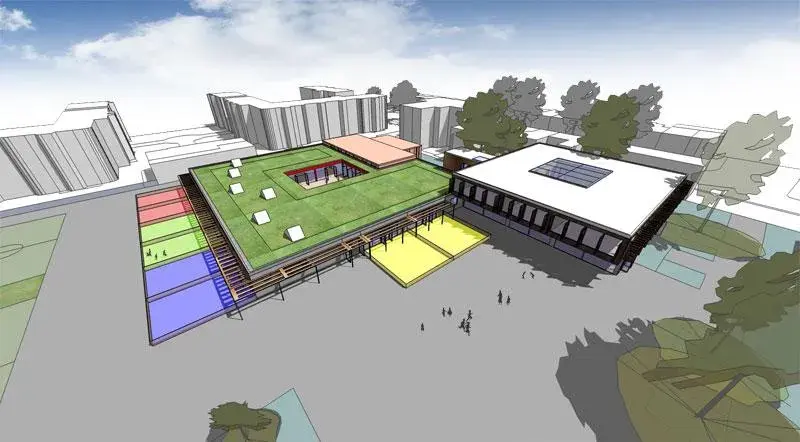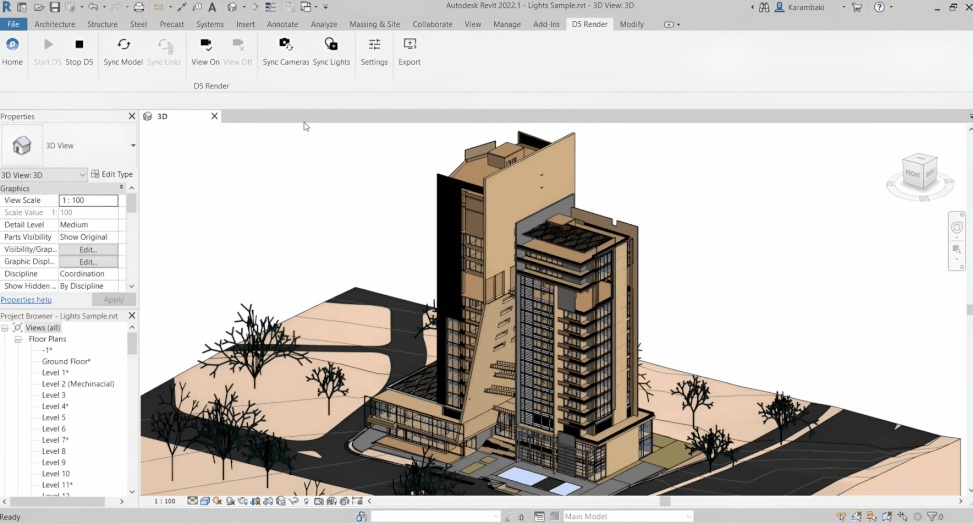
The d5 render for Revit workflow enables architects to transform detailed Revit models into lifelike, high-quality visualizations with exceptional speed and precision. In the United States, employment in the architectural and engineering services sector reached 1.77 million professionals as of 2026, according to the Bureau of Labor Statistics.
This steady growth shows the rising adoption of design technology and the growing importance of visual communication in architecture. As a result, firms are increasingly turning to integrated rendering solutions to accelerate project timelines, improve collaboration, and ensure accuracy from concept to presentation through a seamless Revit to d5 render workflow.
What Is D5 Render and How It Integrates With Revit?

D5 Render is a real-time visualization application that integrates directly with Autodesk Revit via a live link or export plugin, supporting the Revit to D5 Render workflow.
The integration enables:
- Real-time synchronisation of geometry, materials, and cameras from Revit into D5.
- Transfer of lighting setups, texture maps, and scene camera views for rapid visual feedback.
- Maintenance of the original Revit model structure so that design intent remains intact during presentation preparation.
Architects and designers can build D5 render scenes or generate D5 render panorama outputs for immersive client reviews, all while keeping changes in the Revit model reflected immediately in D5. The integration ensures a streamlined link between modelling and rendering, making complex visualization tasks simpler and faster.
Why Use D5 Render With Revit?
Introducing d5 render for Revit into your workflow enhances both speed and visual fidelity. Key advantages include:
- Faster design feedback: Real-time updates allow designers to review changes instantly and adjust materials, lighting, or composition without lengthy post-processing.
- Visual consistency: The live link ensures geometry, materials, and lighting in the renderer remain consistent with the Revit model, reducing reconciliation work.
- High-quality scenes: With D5, you can generate high-end stills, animations, and D5 render panorama outputs suitable for client presentations and marketing.
- Streamlined tools: D5 aligns with other 3d rendering tools frequently used in the AEC sector, making adoption easier.
- AI-powered features: D5 supports AI rendering tools and other AI tools for 3d rendering, enabling faster lighting optimisation, texture updates, and scene adjustments.
These benefits make the Revit to d5 render workflow a compelling choice for teams aiming for speed, precision, and visual impact in their architecture visualization efforts.
Understanding D5 Render Workflow for Revit

A structured workflow enhances collaboration between design and visualization teams while maintaining quality. Use the following steps for an effective Revit to d5 render workflow:
- Prepare the model: Remove unused families, verify geometry integrity, and organise materials in Revit to reduce file size and complexity.
- Export to D5: Use the D5 plugin or live link to transfer geometry, materials, and camera views from Revit into D5.
- Refine materials: In D5, refine texture mapping, adjust scale, add reflections, and tweak material parameters for realism.
- Set up lighting: Choose an HDRI environment for global illumination and add artificial lights for interior or focal scenes.
- Compose render views: Arrange cameras and define D5 render scenes or D5 render panorama views to cater for client presentation or marketing deliverables.
- Preview and adjust: Use D5’s real-time preview to iterate on material, lighting, and composition quickly, reducing re-render cycles.
- Render and export: Select the appropriate resolution and render quality, apply AI denoising if available, then export stills, animations, or panorama outputs.
Key Features & Architectural Use-Cases
D5 Render offers architects a balanced combination of performance, realism, and ease of use. Here are some of its standout features:
- Real-time rendering: Immediate visual feedback for changes in lighting and material settings improves decision-making and iteration speed.
- Intuitive material editor: Simplifies texture and finish adjustments without needing advanced rendering-specific expertise.
- Panorama and animation output: Enables immersive D5 render panorama creation and video fly-throughs for high-impact stakeholder presentations.
- Extensive asset library: Includes thousands of ready-to-use models, vegetation, furniture, and materials, helping accelerate scene set-up.
- Integration with other tools: Compatible with other commonly used 3d rendering tools and supports AI tool for architecture rendering workflows, enabling firms to adopt or transition easily.
Architectural firms use D5 for a range of use-cases, from quick concept visualizations of small residential projects to detailed renderings of urban developments and immersive presentations. The ability to generate high-fidelity visuals, combined with real-time feedback and AI-driven optimisation, makes D5 a strong rendering tool for creating best 3d models in many practice contexts.
Best Practice Tips & Common Mistakes

Starting with clean preparation and correct settings makes a major difference in outcomes. The following best practice tips support a smoother workflow:
- Optimise your model: Purge unused families, simplify geometry, and keep material count manageable to improve export performance.
- Name materials clearly: Consistent, meaningful material names facilitate easier transfer into D5 and quicker adjustments in the material editor.
- Use high-resolution textures: Ensure your texture maps are sufficiently detailed so that renders avoid blur or pixelation, especially in large-format outputs.
- Control lighting carefully: Combine HDRI environments for natural light with carefully positioned artificial lights to achieve balanced interior or exterior scenes.
- Check camera angles: Review camera framing and perspective before committing to the final render to avoid misaligned composition in D5 render scenes.
Common mistakes to avoid include overloading the model with excessive geometry, neglecting material clean-up, or relying excessively on default settings. By avoiding these pitfalls and adhering to best practices, you support a consistent and reliable Revit to d5 render workflow and achieve high-quality presentation outputs.
Learn D5 Render With 8+ Computational Design Tools
Transform how you design and think with Novatr’s Master Computational Design, a hands-on programme built to help architects and designers future-proof their careers. Through expert-led training, you’ll learn how to combine creativity with technology to solve complex design challenges.
Here’s what you’ll learn in detail:
- 5 powerful industry tools — Grasshopper, Rhino 3D, Flux.ai, ComfyUI, and D5 Render.
- Master popular plugins like Paneling Tools, DeCoding Spaces, Anemone, Galapagos, Wallacei, LunchBox, Open Nest, and Horster Animation to create smarter, faster design workflows.
- Understand how to build parametric and generative design workflows used by top global firms.
- Learn how to automate repetitive design tasks, explore AI-driven creativity, and produce high-quality renders for presentations.
- Develop a professional computational design portfolio showcasing your project-based learning.
- Earn dual certification from Novatr and NSDC (National Skill Development Corporation) upon completion, and step confidently into the world of future-ready architecture and design.
Disclaimer – Course details, including curriculum, duration, fees, and related information, are for informational purposes only and may change at the company’s discretion without prior notice. Please visit the official course page or contact our admissions team for the latest updates.
Conclusion
Integrating d5 render for Revit into your architectural workflow bridges the gap between model creation and client-ready visuals. The Revit to d5 render workflow reduces design turnaround time while improving the presentation output. With proper model preparation, adherence to best practices, and a clear workflow structure, architects can generate impressive renderings that enhance design communication and engage clients effectively.
To strengthen these skills further, professionals can advance their visualization expertise through the Master Computational Design Course offered by Novatr, a comprehensive programme that helps designers build future-ready computational design workflows.
Visit our resource page to explore more guides, insights, and tools that can help you master advanced visualization techniques.
Was this content helpful to you



.jpg)

