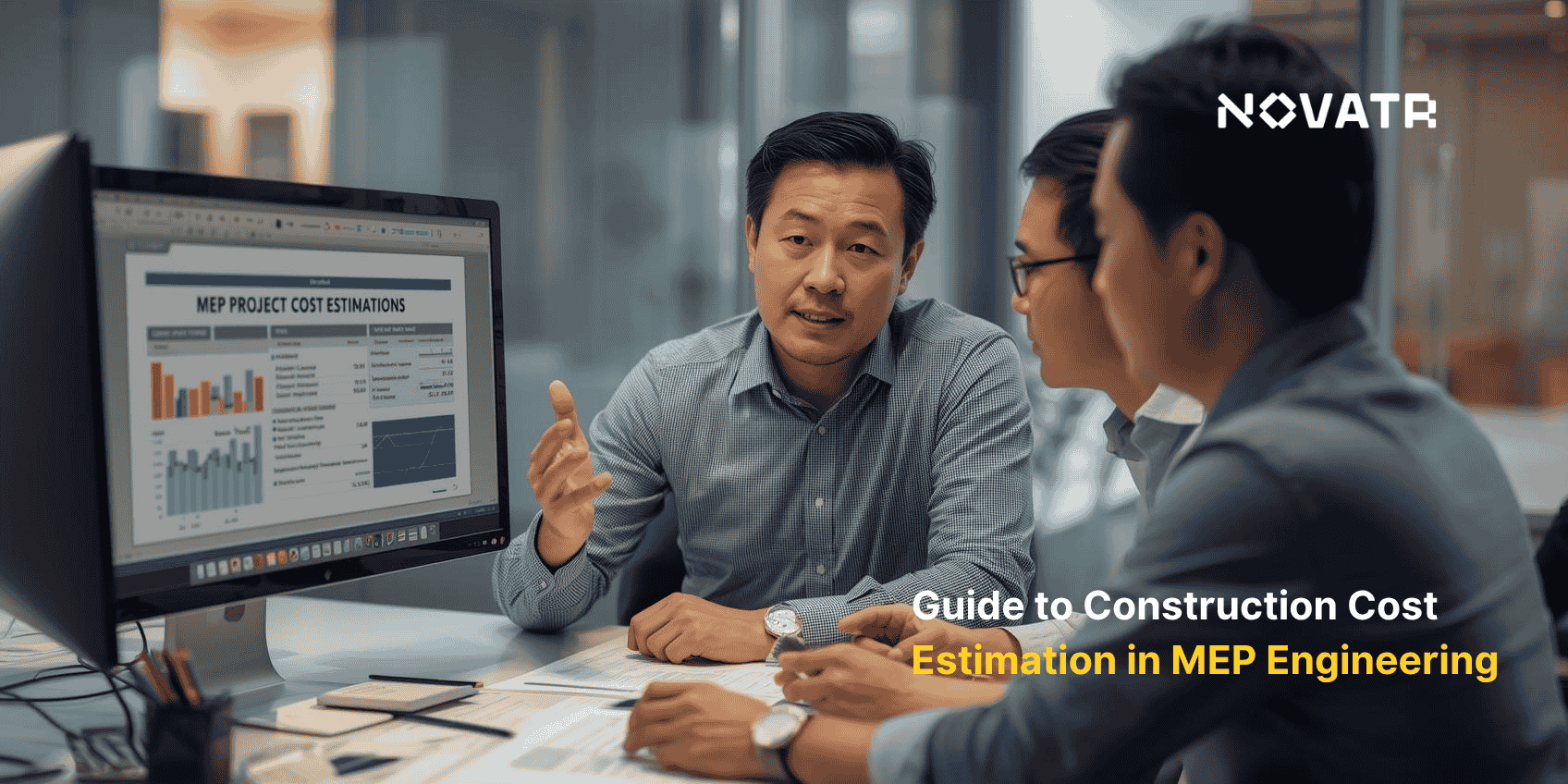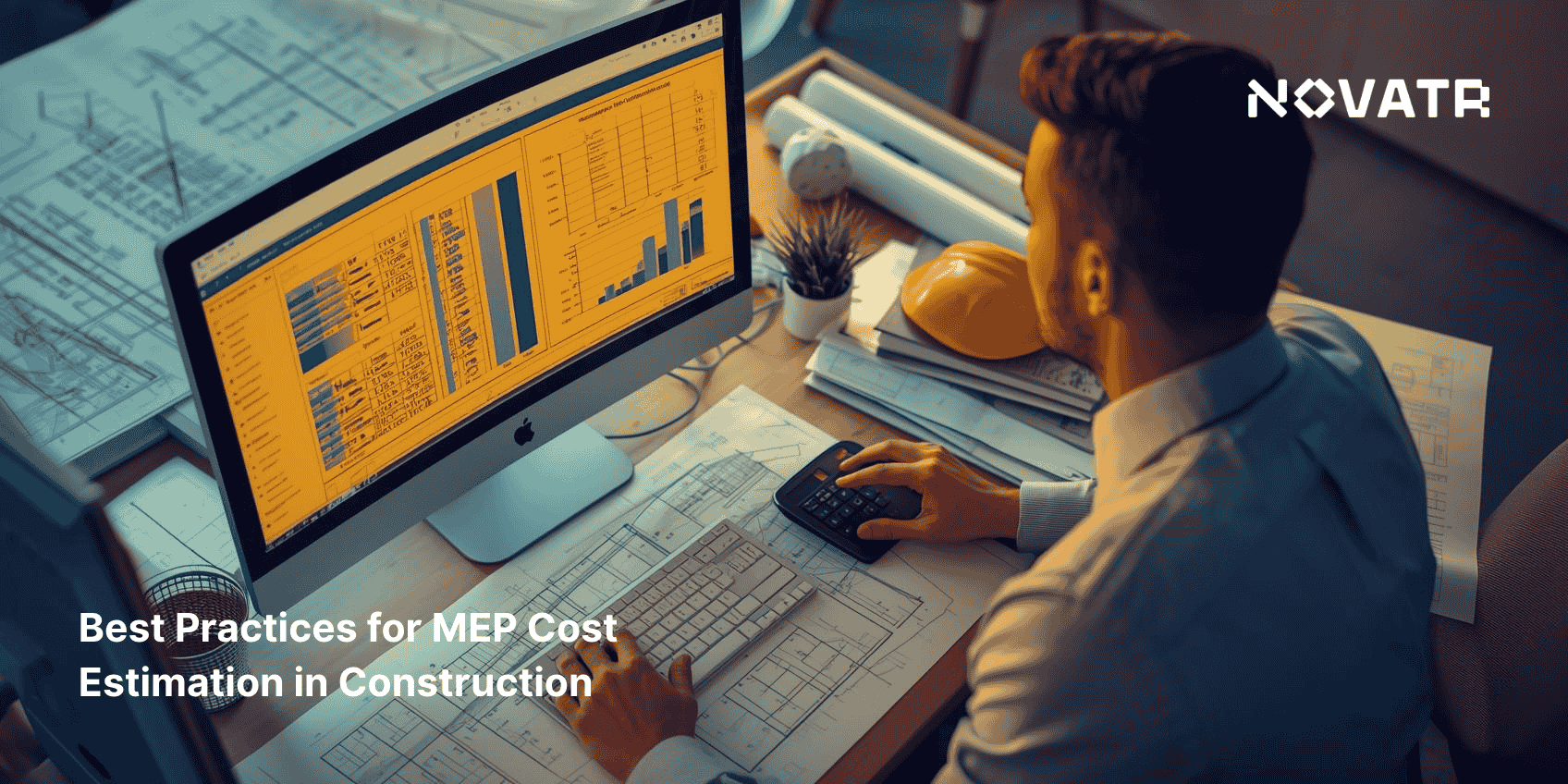
Accurately predicting expenses is essential for planning complex building systems. Cost estimation enables engineers to outline resources, materials, and labor requirements before work begins, creating realistic budgets. Project size, design complexity, and material choices all influence calculations, feeding into a detailed MEP project cost analysis that helps guide decisions and maintain financial clarity throughout the project.
Applying structured estimation methods allows engineers to allocate resources effectively, monitor expenses, and maintain project timelines. This level of responsibility is reflected in the salary, with an MEP project engineer in the USA earning an average of $92,358 per year. Integrating software and historical data enhances accuracy and supports efficient cost control in construction projects throughout every phase.
What Is Cost Estimation And Why Is It Important In MEP Engineering?
Cost estimation is the process of predicting the expenses associated with materials, labor, and resources required to complete an MEP project. It involves analyzing design documents, specifications, and schedules to create a detailed financial plan. Accurate estimation allows teams to allocate resources efficiently and minimize unforeseen expenses, using effective construction budgeting techniques to guide decision-making and maintain project feasibility.
Accurate cost estimation is essential for ensuring projects are executed within budget and on schedule. Its importance is reflected in several key areas:
-
Budget Management: Provides a clear framework to define realistic budgets, preventing overspending and ensuring funds are allocated appropriately throughout the project lifecycle.
-
Resource Allocation: Helps assign labor, materials, and equipment efficiently, ensuring that each project stage has the resources required to meet quality and timeline expectations.
-
Risk Mitigation: Identifies potential financial and operational risks in advance, allowing contingency measures to be planned and reducing the likelihood of costly delays or shortages.
-
Project Scheduling: Supports the alignment of expenditures with timelines, helping teams maintain progress and coordinate activities without compromising financial control or delivery targets.
-
Performance Monitoring: Establishes benchmarks for comparing actual costs against estimated expenses, enabling continuous evaluation and informed adjustments through detailed MEP cost analysis.
What Are The Main Steps Involved In Estimating Costs For MEP Projects?

Estimating costs for MEP projects involves a structured process that ensures accuracy and financial feasibility. While the exact number of steps may vary by project, a systematic approach is always followed to assess resources, timelines, and potential risks. Professionals rely on historical data, industry standards, and methods for budgeting MEP systems in construction to produce reliable and actionable estimates that guide project planning.
To understand the process more clearly, the main steps can be outlined as follows:
-
Project Review: Begin by analyzing project specifications, drawings, and design documents to understand the full scope and requirements.
-
Quantity Assessment: Determine the materials, components, and labor needed, ensuring calculations reflect the scale and complexity of the project.
-
Cost Research: Gather accurate pricing for materials, equipment, and labor, including regional variations and supplier data to support realistic projections.
-
Estimation Calculation: Combine all collected information to create a preliminary cost estimate, adjusting for potential contingencies and overheads.
-
Documentation and Review: Record the estimate in a structured format, review for accuracy, and validate assumptions using industry benchmarks and MEP estimation methods.
-
Finalization and Approval: Present the detailed estimate to stakeholders, make necessary revisions, and secure approval before moving forward with project execution.
Also Read: Boost Your MEP Engineering Career with BIM Mastery
Which Factors Influence The Cost Of HVAC, Plumbing, And Electrical Systems?
Costs for HVAC, plumbing, and electrical systems depend on multiple project-specific variables, including size, complexity, and required resources. Accurate estimation involves evaluating materials, labor, and installation needs while maintaining realistic budgets and timelines. Engineers often follow industry best practices and reference guides on how to estimate HVAC, plumbing, and electrical costs, ensuring reliable financial planning and informed decision-making.
Understanding these influences helps project teams make informed decisions. Key factors include:
-
System Design Complexity: Advanced layouts or unique design requirements can increase material and labor needs, impacting overall costs.
-
Material Quality and Specifications: Higher-grade components or specialized equipment often result in higher expenses.
-
Labor Requirements: Skilled labor availability and wage rates directly affect installation and maintenance costs.
-
Project Location and Site Conditions: Regional differences, accessibility, and on-site challenges can influence pricing and scheduling.
-
Regulatory and Compliance Requirements: Adhering to codes and standards may require additional inspections or certifications, highlighting the importance of cost planning in MEP projects.
How Do Tools And Software Help MEP Engineers Create Accurate Cost Estimates?
Modern tools and software streamline the cost estimation process, allowing engineers to produce precise financial projections. By integrating project data, historical records, and industry standards, these systems enhance accuracy and reduce errors. Using advanced platforms, professionals can generate organized, actionable estimates while applying tools for MEP cost estimation and control to keep processes consistent and support informed decision-making.
The following points highlight how tools and software contribute to accurate cost estimates:
-
They improve calculation accuracy, reducing the likelihood of errors and ensuring estimates reflect actual project requirements.
-
Visualization and modeling capabilities allow engineers to review scenarios and make informed adjustments without disrupting project planning.
-
Data management features help organize information from multiple sources, ensuring all inputs are consistent and accessible for evaluation.
-
Automation of repetitive tasks accelerates workflows, saving time and allowing focus on critical project details.
-
Tracking and reporting functions provide actionable insights, demonstrating how cost estimation improves project efficiency in MEP and enabling ongoing financial oversight.
Also Read: Top 50 MEP Interview Questions & Answers 2026
What Role Does BIM Play In Improving Cost Estimation And Project Budgeting?

BIM provides a centralized platform that integrates design, materials, and schedules, helping engineers create accurate cost estimates and manage budgets efficiently. Its visualization and coordination tools support better decision-making and reduce errors throughout project planning. Advanced BIM for MEP engineers enables detailed financial planning, streamlining budgeting and enhancing overall project control.
The following points highlight how BIM contributes to cost estimation and budgeting:
-
It produces precise quantity takeoffs and material assessments, reducing discrepancies between estimated and actual costs.
-
Visualization tools help detect design conflicts early, preventing costly rework and keeping budgets on track.
-
Integrated scheduling aligns cost estimates with timelines, supporting efficient financial management throughout the project.
-
Centralized data in mep software ensures all stakeholders work with consistent, up-to-date information, improving collaboration and reducing errors.
-
Analytical features allow engineers to evaluate different scenarios, assessing cost impacts of design changes and optimizing budgets.
Conclusion
Effective cost estimation is central to project success, helping teams plan resources, manage expenses, and maintain timelines with accuracy. Understanding how budgeting is done for MEP systems in buildings allows engineers to approach projects with greater financial control and foresight. Structured estimation also strengthens coordination across disciplines, ensuring technical goals remain achievable within defined budgets.
Reliable planning tools and modern learning resources continue to refine industry practice. Professionals seeking to enhance their skills can explore the BIM Course for MEP Engineers offered by Novatr, which focuses on real-world applications of digital design and cost analysis. For further guidance on improving efficiency and precision, visit our resource page for expert insights and practical references.
FAQs
1. Why is accurate cost estimation important in MEP projects?
It ensures budgets are realistic, resources are allocated efficiently, and projects stay on schedule.
2. What are the key components included in MEP cost estimation?
Materials, labor, equipment, installation, and contingency costs are the key components in MEP cost estimation.
3. How do MEP engineers calculate material and labor costs?
By using design specifications, quantity takeoffs, labor rates, and historical project data.
Was this content helpful to you



.jpg)



