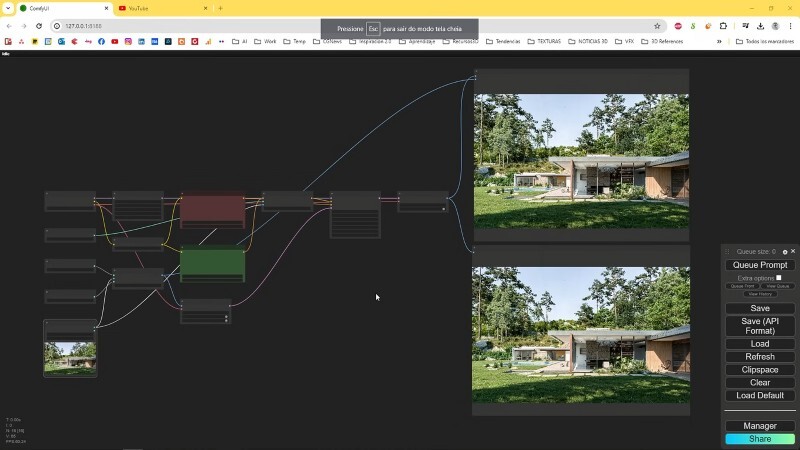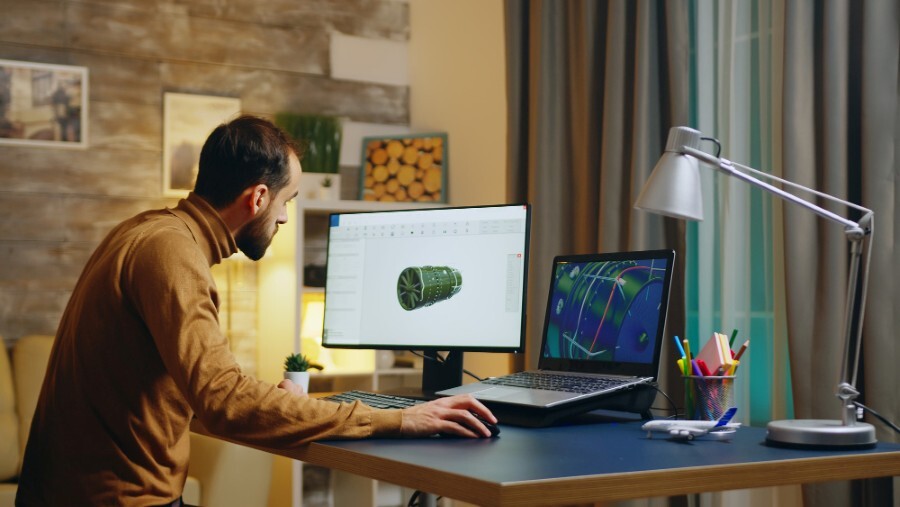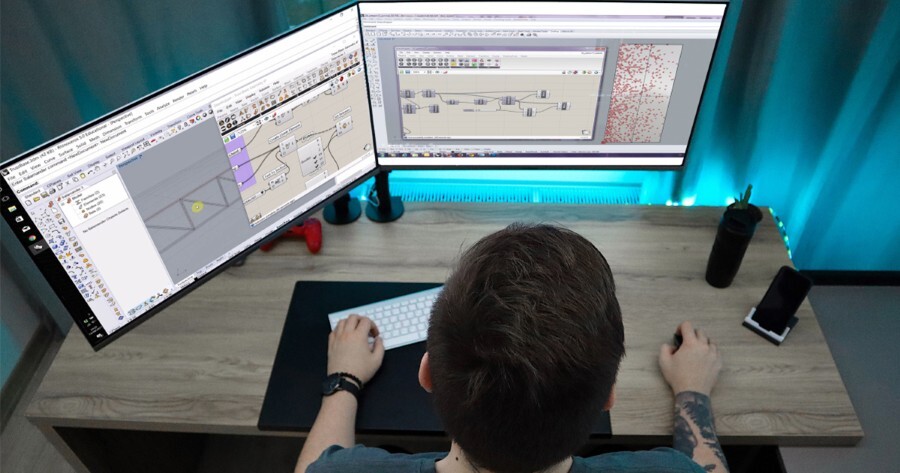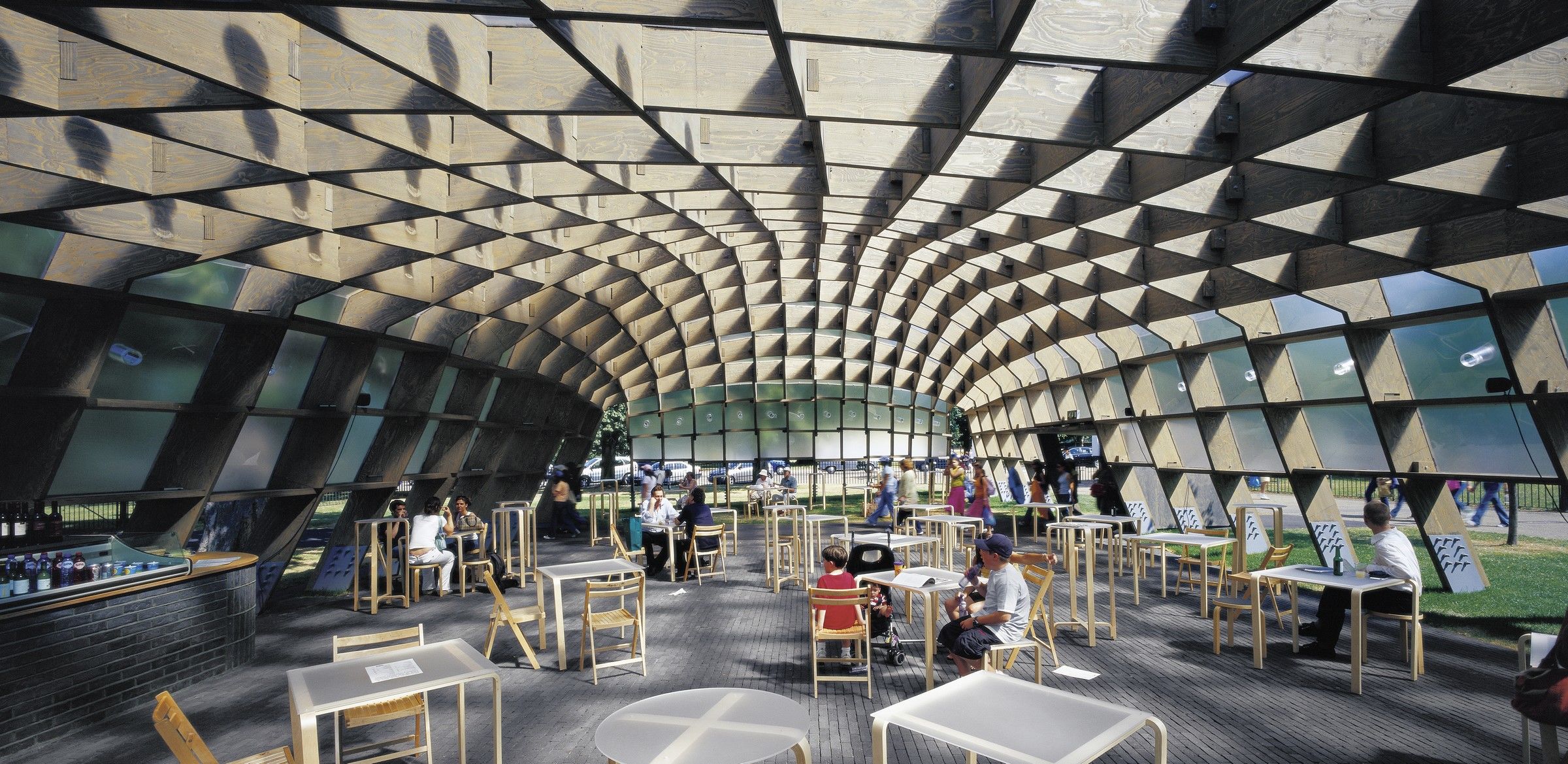
What is Comfy UI in architecture? It is a visual programming interface designed to make generative AI more accessible for designers and architects. Through its node-based structure, users can manage every stage of an image generation pipeline from input prompts to rendering outputs, all without coding.
AI has quickly become central to the architectural visualization industry. A recent study found that over 42% of architects, engineers, and planners in the U.S. already use AI tools in their daily workflows to streamline design processes and enhance creativity. With architectural employment projected to grow by 4% through 2034, integrating AI-powered systems like ComfyUI helps architects stay competitive and innovative in how they visualize and present designs.
Role of AI in Architecture Visualization

AI has redefined how architects visualize and communicate their ideas. It accelerates rendering and enhances creativity through predictive and generative design tools.
Here are ways AI supports architectural visualization:
- Automated Rendering: AI speeds up the visualization process by turning sketches or plans into realistic images within minutes.
- Design Exploration: Generative models can instantly create multiple design variations, helping architects test materials, lighting, and layouts.
- Material and Texture Generation: AI tools generate custom surface finishes, colors, and textures for detailed realism.
- Real-Time Iteration: Instead of waiting for hours for a render, AI produces near-instant results, allowing faster decision-making.
- Enhanced Presentation Quality: Machine learning refines image quality and resolution, creating professional visuals ready for client presentations.
- Sustainability Insights: Some AI tools can simulate environmental impacts and energy use, promoting eco-conscious design decisions.
The role of AI in architectural visualization continues to expand, blending creativity with efficiency. By handling repetitive tasks, AI allows architects to focus more on concept development and less on manual rendering processes.
What is ComfyUI?
ComfyUI is an open-source, node-based interface for managing stable diffusion image generation workflows. It allows users to visually connect nodes that represent different functions, from model selection to output formatting, to control how AI creates images.
Features that make ComfyUI valuable for architects include:
- Visual Workflow Control: Users can drag and connect nodes, each representing a specific step in the image creation process.
- No-Code Interface: ComfyUI removes the need for complex coding, making it ideal for the comfy ui for beginners and professionals alike.
- Custom Pipelines: Users can build reusable pipelines for architectural styles, lighting setups, or rendering sequences.
- Integration Flexibility: The system connects easily with existing architectural visualization tools, allowing exports into software like Blender, Rhino, or Unreal Engine.
- Transparency and Debugging: Each step is visible, making it easy to adjust inputs or modify settings without breaking the workflow.
Comfy ui workflows make it possible to blend sketch-based ideation with advanced generative rendering. By visually building and adjusting workflows, designers can test different materials, lighting conditions, and environmental contexts faster than traditional rendering methods.
How Can Architects Use Comfy UI in Their Workflow?

Architects can integrate ComfyUI into their design process to simplify visualization, enhance collaboration, and accelerate creative exploration. The platform supports both conceptual and production-level visualization tasks.
Here’s how architects can use ComfyUI effectively:
1. Concept Development
Architects can start with sketches or 3D massing models and feed them into AI pipelines. Using ComfyUI, they can apply edge detection, depth mapping, or line art nodes to convert these early models into detailed conceptual renderings.
2. Iterative Visualization
The node system allows architects to make quick adjustments to design parameters like lighting, color palette, or material texture and instantly see the effects. This iterative process helps refine visuals without restarting the render each time.
3. Material and Style Exploration
Through prompt conditioning, ComfyUI enables users to apply different materials, finishes, and architectural styles to the same structure. This is particularly useful when testing client preferences or visualizing multiple design directions.
4. Integration with CAD and 3D Tools
Architects can merge ComfyUI outputs with CAD or 3D render engines for hybrid visuals. For instance, a floor plan rendered in Revit can be enhanced in ComfyUI to add realistic materials and lighting.
5. Batch Rendering for Presentations
ComfyUI’s automation capabilities allow architects to generate multiple visual versions, such as day and night renders or varied material schemes. These can be reused across project presentations or client proposals.
By incorporating how to use comfy ui within daily workflows, architects can build a structured yet flexible way to create and refine visuals. ComfyUI complements traditional rendering software, offering a faster, more creative pathway to visual storytelling in architecture.
Tips & Best Practices For Architects Using Comfy UI

Architects can achieve the best results by combining structured workflows with creative experimentation:
- Start small with simple node graphs before scaling to complex projects.
- Label and organize nodes clearly to keep your workflow easy to navigate.
- Reuse successful pipelines across projects to maintain design consistency.
- Use consistent prompts and seed values for controlled output comparisons.
- Save node templates for lighting setups, materials, and facade variations.
- Leverage AI-based upscaling nodes for print-quality outputs.
Applying these habits ensures smoother results and enables a comfy ui for beginner users to transition into advanced visualization workflows confidently.
Conclusion
Understanding what is Comfy UI and how to use comfy ui gives architects an edge in today’s technology-driven design landscape. As AI continues to evolve, tools like ComfyUI will remain central to producing efficient and visually compelling architectural presentations.
To further strengthen your expertise in AI-driven design and visualization, the Master Computational Design course by Novatr offers an excellent way to build technical and creative expertise through hands-on training in advanced tools and workflows shaping the industry today.
Visit our resource page for more insights and receive expert guidance on advancing your career.
Frequently Asked Questions:
1. How to set up comfy ui?
Download ComfyUI from its GitHub page, install Python (version 3.10 or higher), and run the setup script provided. Launch the application and open the user interface in your browser to begin building workflows.
2. How to install comfy ui?
Clone the ComfyUI repository, install required dependencies through pip install -r requirements.txt, and place your Stable Diffusion model files into the “models” folder. Then, start the local server using the launch script.
3. Is comfy ui good?
Yes, ComfyUI provides flexibility, transparency, and visual control, making it one of the most efficient architectural visualization tools powered by AI. It is especially beneficial for both professional studios and beginners seeking structured, easy-to-learn interfaces.
4. How to generate on model product images with comfy ui?
Architects can use nodes to input base product sketches, define prompts for material and lighting, and run the pipeline through rendering nodes. ComfyUI allows batch generation for different product styles or angles, streamlining visualization tasks across design projects.
Was this content helpful to you



.jpg)



