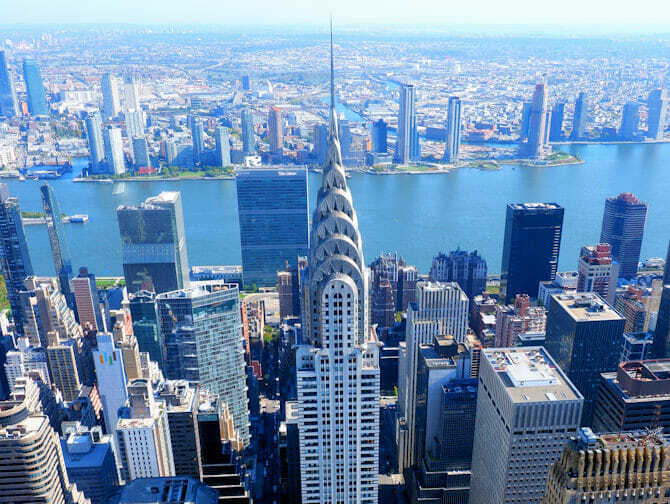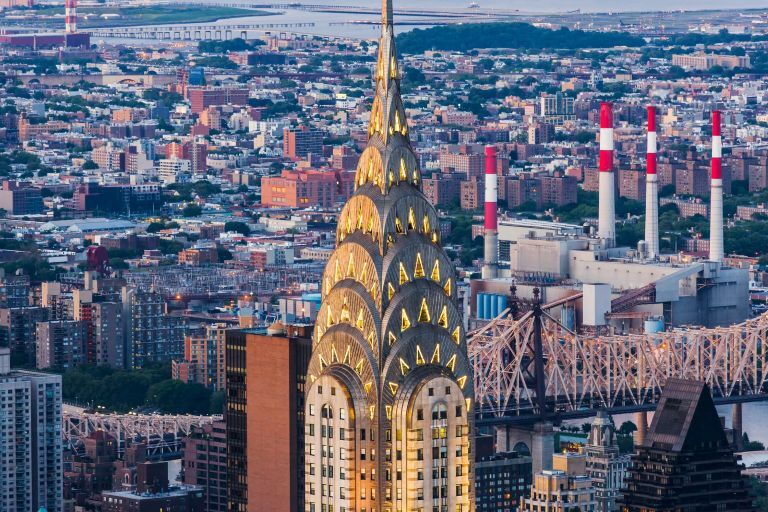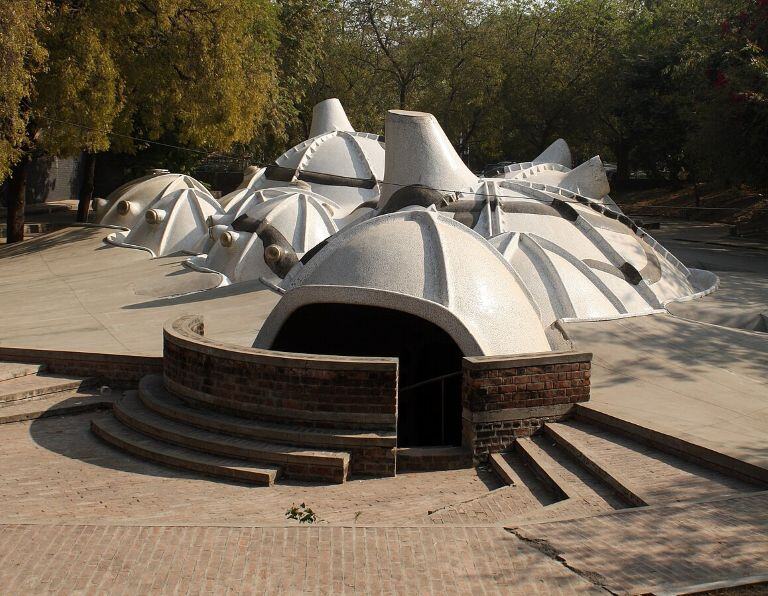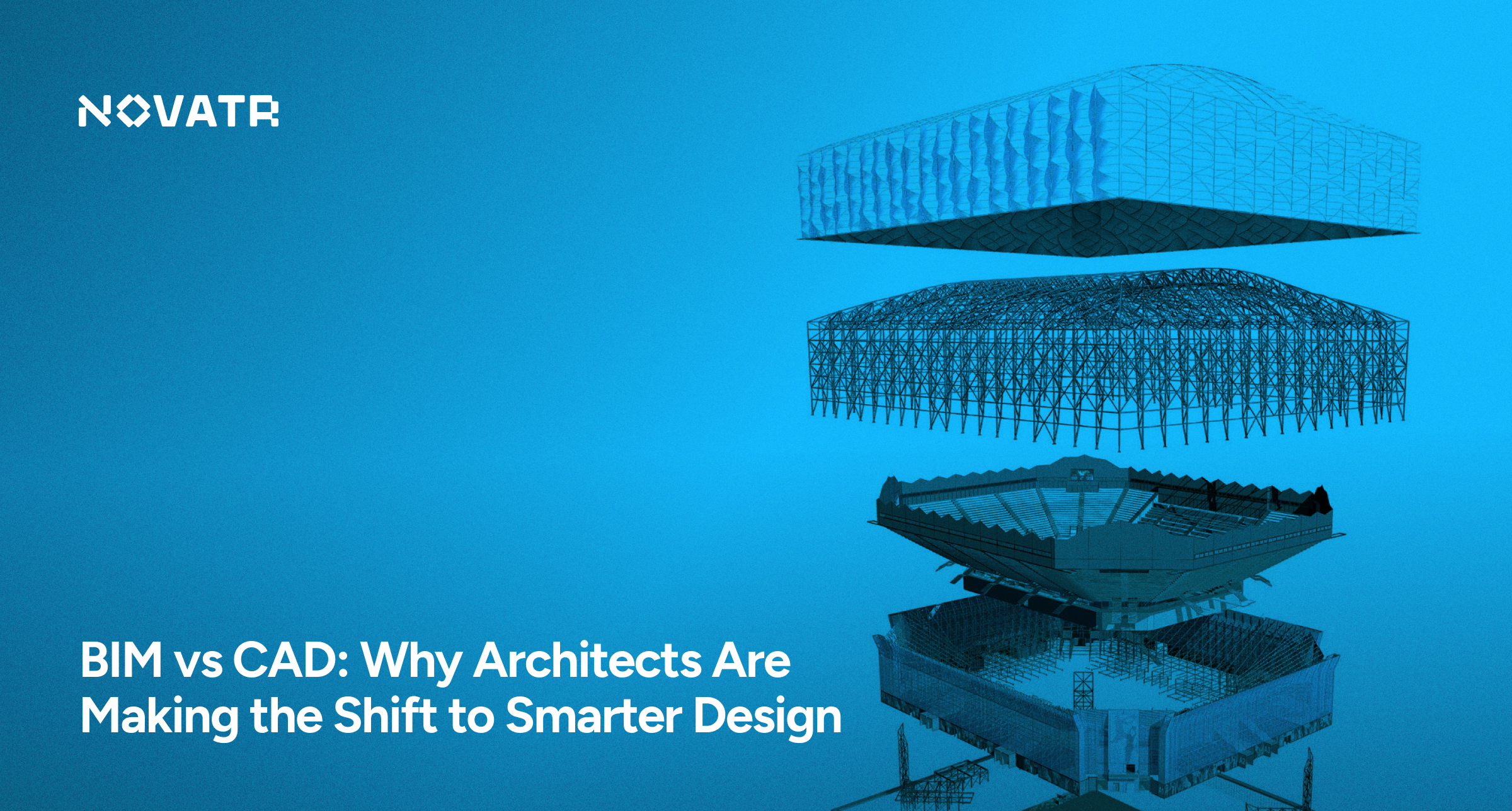
New York’s Chrysler Building is the epitome of art deco architecture in New York City. Between 1930 and the construction of the Empire State Building Chrysler Building, briefly held the title of the tallest structure in the world. Designed by architect William Van Alen for automotive magnate Walter P. Chrysler, the architectural style of Manhattan's Chrysler Building draws allusions to the Chrysler automobile. Its signature spire and ornamentation have made it one of the city's most beloved symbols, as well as an example of architectural innovation within the city. Even today, it inspires many architects and design lovers worldwide.
Quick Facts
Below are some of the facts you need to know about Chrysler Building New York City:
|
Feature |
Details |
|
Name |
Chrysler Building |
|
Location |
405 Lexington Avenue, Manhattan, New York City |
|
Height |
1,046 feet (319 metres) |
|
Floors |
77 (66 usable floors) |
|
Architect |
William Van Alen |
|
Developer |
Walter P. Chrysler |
|
Construction Period |
1928–1930 |
|
Architectural Style |
Art Deco |
|
Primary Use |
Office building |
|
Ownership |
Signa Holding and RFR Holding |
New York City’s Chrysler Building: History

The history of New York’s Chrysler Building is most peculiar, not to mention exciting, in as much as it at once unfolds the dramatic story of fierce competition in the early days of skyscraper building. The project was initially put in place by the real estate developer William H. Reynolds, who had a different idea for the building. Afterwards, automobile mogul Walter P. Chrysler hijacked the project and turned it into a monument for himself and the Chrysler Corporation, ensuring that this structure would not just be tall but symbolize greatness.
So as not to arouse suspicion, architects William Van Alen and Chrysler secretly built a spire into the building, which, when hoisted into position, gave the final touch to the building's distinctive profile and a total height of 1,046 feet. Such cleverness gave the Chrysler Building an advantage over the other skyscrapers that were being built at the time, including 40 Wall Street.
The victory was short-lived. The Empire State Building passed it less than a year later. Still, this short reign could do nothing to diminish the Chrysler Building's influence on architecture and pop culture. It did, and still does, remain one of the most recognizable buildings in New York City.
For those interested in unique architectural designs, read on the 10 Gravity-Defying Structures That Will Leave You Awestruck.
New York City’s Chrysler Building: Architecture
The architecture of New York’s Chrysler Building has often been examined for its unique blend of bold design and function. It is a main example of the art deco style as interpreted in the vertical form of a skyscraper. Power, ingenuity, and grace have been expressed through the articulation and decoration of the building. The significance of this building lies in both the interior and the exterior of the architecture, which embodies the spirit of this marvel. Here are the exterior and interior features of New York City’s Chrysler Building:
Exterior Features

The most distinguishing feature of the architecture of the Chrysler Building is indeed its exteriors as well. The exterior steel crown bears the configuration of a sunburst and has seven radiating terraced arches, each gleaming with riveted triangular windows. This spire, besides being decorative or ornamental, served as one of the main instruments to win over the competition for being the tallest. This kind of design was considered a technological and engineering marvel at that time.
There are also multiple mentions of Chrysler vehicles. Notice the Eagle-head with loud gargoyles from which the interior corners of the 61st floor snatch. Winged caps that resemble the automobile radiator caps spin about the topmost floors, lending that trademark machine-age feel to the building.
The cladding of the building features white brick and stainless steel. The slight colour variation of the bricks provides depth and texture to the facade rendering. Unlike many modern glass-and-steel skyscrapers, this one still engenders touch and admiration.
Interior Features

The Chrysler Building interior is loaded with art deco richness just as much as the outside is, providing not only office areas but elegant public spaces such as its lobby.
The lobby's walls are lined with opulent red African granite, while the floors boast of yellow travertine exhibited in geometrical patterns. Edward Trumbull's ceiling mural, "Transport and Human Endeavor," stretches across the ceiling and depicts scenes of airplanes, factories, and people at work-celebrating modern industry and movement.
The lift doors are designed and crafted by inlaid wood and metal, with a geometric design for each component. Therefore, lighting fixtures continue the Chrysler Building art deco theme: zigzag and stepped forms add visual flair while also being functional. Many take the level of detail of today by surprise, especially considering that this was built for everyday office use.
Also Check - GMS Grande Palladium: A Unique Architectural Gem by Malik Architecture
Conclusion
New York’s Chrysler Building serves not just as a landmark of New York's architectural ambition but also as a symbol of the early 20th century. With the combination of Chrysler Building art deco features fused with automobile motifs and daring design, this building is considered by some to be amongst the most intensely studied and photographed buildings in the world. It no longer holds the status of the tallest building, yet it remains paramount in architectural history.
From the crown made of stainless steel down to that of interior elegance, every corner of this building tells stories of innovation, artistic expression, and attachment pride. It goes on to inspire architects, tourists, and New Yorkers alike, ever-present as a reminder of a time when buildings were completed with vision and purpose.
If you are interested in learning how to incorporate digital architectural practices into the real world, explore some of Novatr’s courses. One of the courses you can explore includes BIM Professional Course for Architects.
For updates and AEC ideas, visit our resource page.
Frequently Asked Questions:
1. How tall is the Chrysler Building?
The New York’s Chrysler Building stands 1,046 feet (319 metres) tall, including its spire. At the time of its completion, it was the tallest building in the world for 11 months.
2. When was the Chrysler Building built?
Construction started in 1928 and was completed in 1930. It officially opened to the public in May 1930.
3. Where is the Chrysler Building?
The building is located at 405 Lexington Avenue in Midtown Manhattan, New York City. It sits near Grand Central Terminal and is a key part of the city’s iconic skyline.
4. Who designed the Chrysler Building?
Architect William Van Alen designed the building. His innovative art deco design helped the building stand out among other skyscrapers of the time.
5. Who owns the Chrysler Building?
The Chrysler Building in NYC is privately owned. It was never owned by the Chrysler Corporation. Walter P. Chrysler funded it as a personal investment for his children.
6. What is the Chrysler Building used for?
Today, the Chrysler Building is used as an office building. While it no longer has an observation deck, its lobby and design continue to attract tourists and architecture enthusiasts from around the world.
Was this content helpful to you



.jpg)







