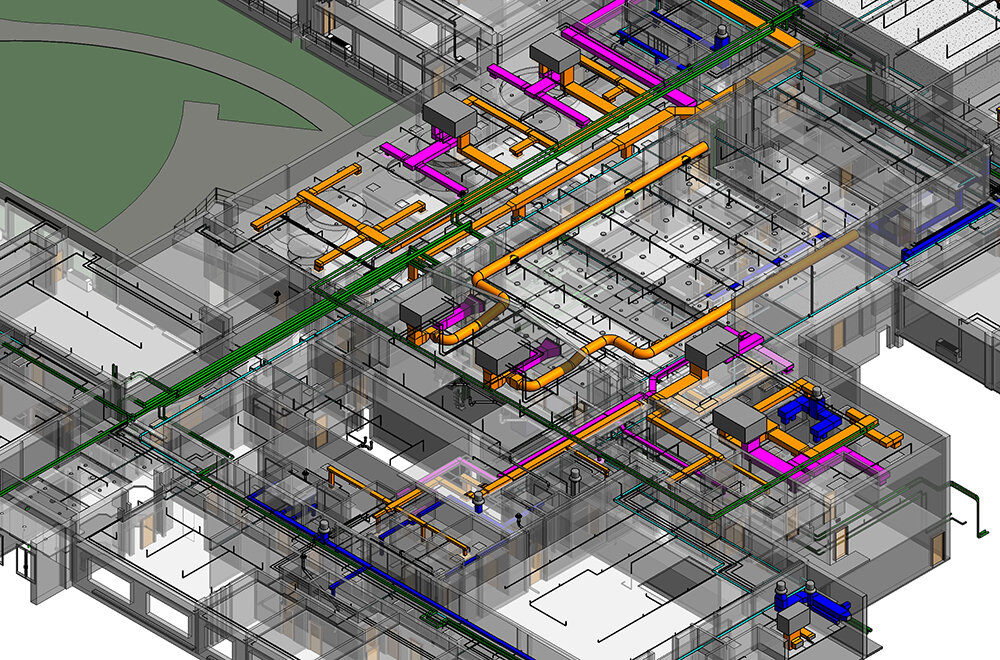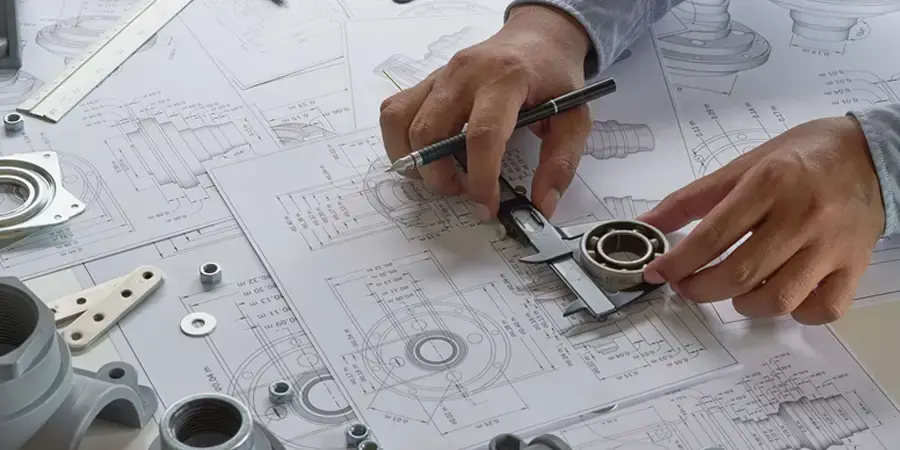
In the modern construction landscape, precision and collaboration are more critical than ever. Gone are the days when sketches and spreadsheets ruled the mechanical rooms. Today’s buildings demand smart planning, efficiency, and seamless coordination among various disciplines. Enter Building Information Modelling (BIM) – the game-changer reshaping how professionals approach MEP engineering, especially those specialising in HVAC in engineering.
But before we dive into the hows and whys, let us briefly understand who is HVAC engineer. A HVAC design engineer is responsible for designing heating, ventilation, and air conditioning systems that maintain indoor comfort and air quality. Their role is pivotal in shaping energy-efficient, sustainable buildings. With the growing complexity of modern structures, mastering BIM MEP tools is no longer optional, it is essential.
Challenges Faced by HVAC Engineers in Traditional Workflows
Traditional design processes come with their fair share of headaches. Often, HVAC engineers work in silos, relying on 2D drawings and disconnected software. This approach leads to design errors, overlapping components, and inefficient systems. You know coordination is missing when the electrical team runs ducts through your air supply route.
Poor collaboration among teams in MEP design often results in costly rework. Imagine the pain of installing ductwork only to discover it clashes with a fire sprinkler system. Time lost. Money wasted. Not to mention, it makes HVAC engineer jobs far more stressful than they should be.
Moreover, outdated methods do not support simulation, analysis, or performance forecasting. Without data, how can a HVAC design engineer guarantee that their system meets the energy targets of a green-certified building?
How BIM is Transforming HVAC Systems in MEP Projects?
Now, let us look at how BIM MEP has turned this situation around. BIM stands for Building Information Modelling, but it is more than just 3D design. It brings architects, structural engineers, and MEP professionals together on a digital platform. Think of it as the orchestra conductor ensuring all instruments play in harmony.
For HVAC in engineering, BIM enables engineers to create intelligent 3D models that are rich in data. These models go beyond mere visuals – they include technical specs, spatial relationships, thermal data, and performance parameters. Using BIM MEP software, engineers can simulate airflow, calculate loads, and even visualise thermal comfort levels.
It is a proactive rather than reactive approach. Instead of waiting for problems to pop up on-site, BIM identifies clashes and design flaws before the project leaves the drawing board.
Also Read: Top 50 MEP Interview Questions & Answers 2026

Key Benefits of BIM for HVAC Engineers
Who would not want a job where you spend less time fixing problems and more time creating innovative solutions?
For HVAC design engineers, adopting MEP BIM modelling brings a slew of advantages:
-
Improved Accuracy: Say goodbye to guesswork. With BIM, you work with precise digital representations that reduce design errors.
-
Enhanced Coordination: Seamless collaboration with other disciplines in MEP building ensures everyone is on the same page.
-
Faster Project Delivery: Automated schedules and quantity take-offs streamline timelines, making HVAC engineer jobs more efficient.
-
Energy Efficiency: Model-based analysis helps create sustainable HVAC systems that comply with green building standards.
-
Cost Savings: BIM helps avoid expensive rework and budget overruns by detecting issues early.
In a nutshell, BIM empowers HVAC engineers to design smarter, not harder.
BIM Tools HVAC Engineers Must Master
So, how does one become a tech-savvy HVAC engineer ready for the BIM revolution? It starts with mastering the right tools.
1. Revit MEP
This is the cornerstone of MEP BIM services. It enables the creation of intelligent 3D models, automates documentation, and provides tools for performance analysis.
2. Navisworks
A clash detection and project review tool that ensures your HVAC design does not interfere with other MEP systems. A lifesaver during coordination meetings!
3. AutoCAD MEP
While more traditional, it is still widely used for drafting MEP services, especially in legacy projects.
4. BIM 360
For those who want real-time collaboration and cloud-based workflows, this platform is essential.
These tools are not just software – they are the digital toolkit that every forward-thinking HVAC design engineer should carry.
Also Read: Major Projects Built on BIM MEP in India
How Novatr’s BIM MEP Course Equips HVAC Engineers for MEP Project Success
Wondering how to make the leap from traditional methods to BIM mastery? That is where structured learning comes in. Novatr’s BIM MEP course is a top-tier option for HVAC engineers looking to future-proof their careers.
The course covers everything from the MEP meaning in construction to advanced MEP BIM modelling techniques using industry-grade software. You will learn how to model complete MEP systems, run simulations, and generate coordinated documentation. And the best part? It is all taught by industry experts who understand the challenges faced by real-world HVAC engineer jobs.
In addition to software training, the course dives into BIM workflows, collaborative strategies, and real project scenarios By the end, you will not only know how to use tools like Revit MEP and Navisworks, but also how to think like a BIM-enabled HVAC engineer.
With HVAC engineer salary brackets rising for skilled BIM professionals, investing in this kind of upskilling can unlock exciting opportunities both in India and abroad.
Conclusion
In the ever-evolving world of MEP engineering, standing still is not an option. Today’s buildings are more intelligent, greener, and complex, and need engineers who can keep up. Mastering BIM MEP tools for HVAC engineers is the key to staying relevant, efficient, and in demand. BIM is reshaping how HVAC systems are designed and delivered, from minimising errors to boosting energy efficiency. Whether you are a seasoned professional or just starting, now is the perfect time to invest in your skills. After all, a well-equipped HVAC design engineer is not just designing comfort – they are building the future.
Among the best options, the BIM Professional Program for MEP Engineers by Novatr stands out the most. For the latest updates, tools, and insights into the MEP and BIM industry, explore Novatr's Resource Page.
FAQs
Q1: Why should a HVAC design engineer learn BIM MEP software?
Ans: Learning BIM MEP software is essential for HVAC design engineers because it enables them to create intelligent 3D models, detect system clashes early, and collaborate better with other MEP engineering professionals. Mastery of BIM tools like Revit MEP improves design accuracy, energy analysis, and project coordination, leading to efficient MEP services delivery.
Q2: What does MEP mean in construction, and how does it relate to HVAC in engineering?
Ans: In construction, MEP stands for Mechanical, Electrical, and Plumbing systems—the essential building services. HVAC in engineering falls under the mechanical component of MEP and is crucial for thermal comfort and air quality. Coordinated MEP design ensures all systems work seamlessly without interference, making HVAC integration vital to the entire building.
Q3: How does MEP BIM modelling reduce errors in HVAC projects?
Ans: MEP BIM modelling reduces errors by creating a centralised, data-rich 3D model where HVAC systems are visualised in context with electrical and plumbing components. It helps HVAC engineers detect spatial conflicts, analyse system performance, and coordinate with stakeholders early in the design process, minimising on-site changes and costly rework in complex MEP building projects.
Was this content helpful to you



.jpeg)



